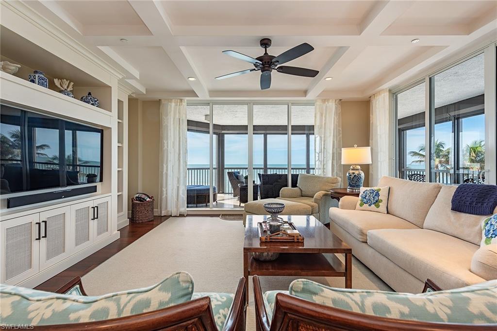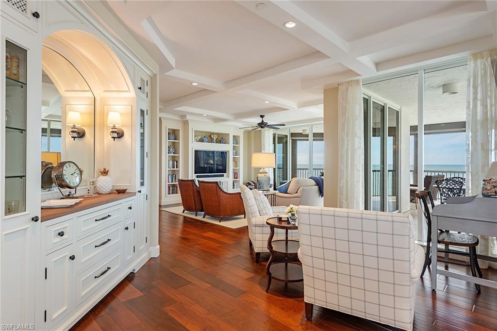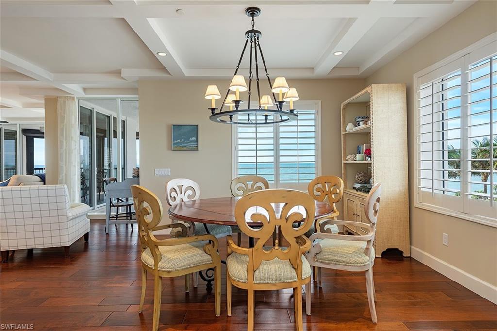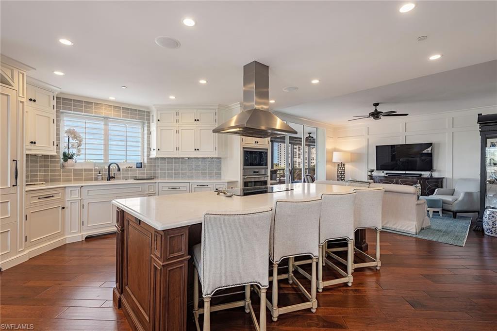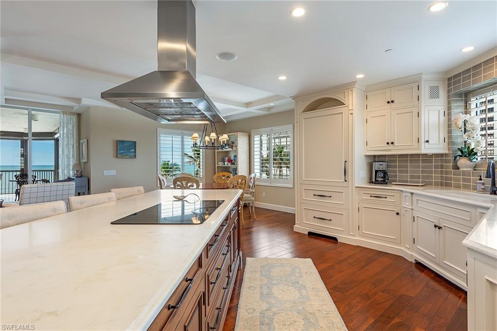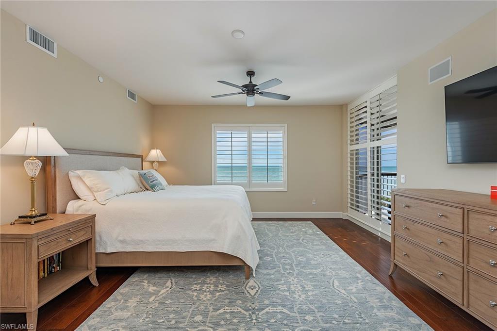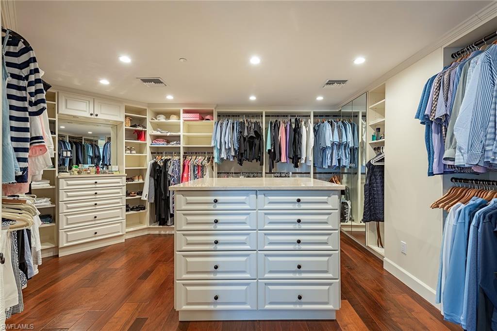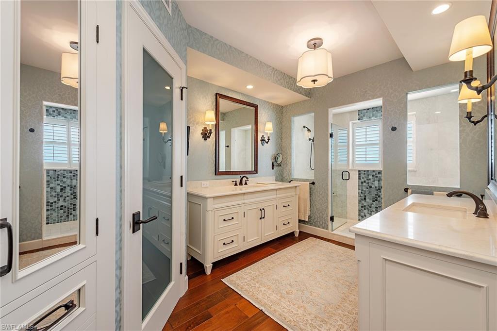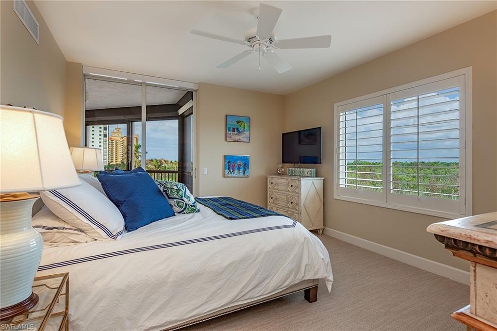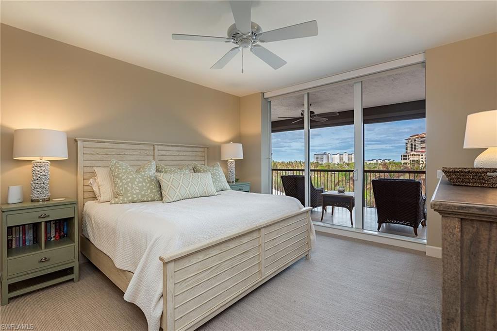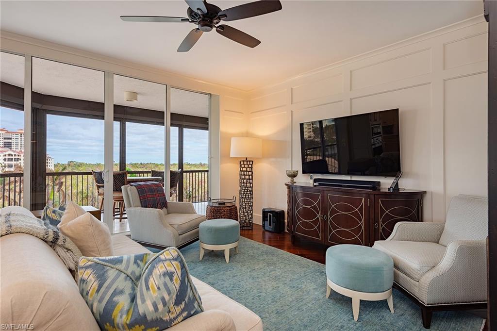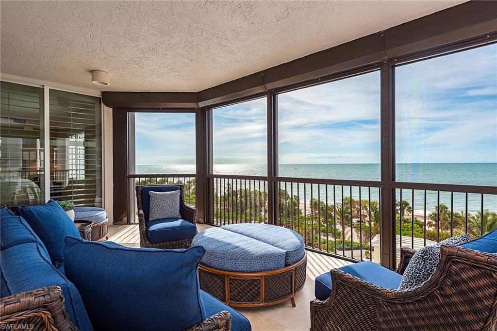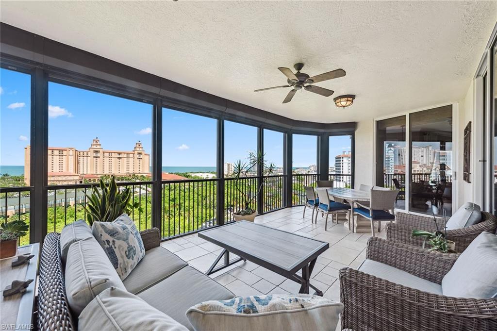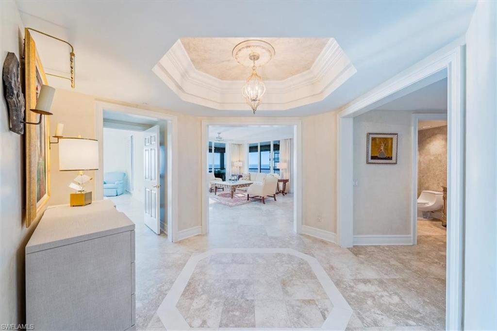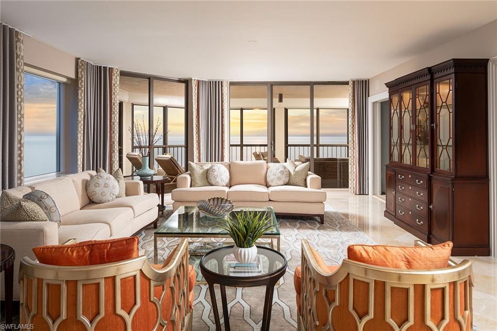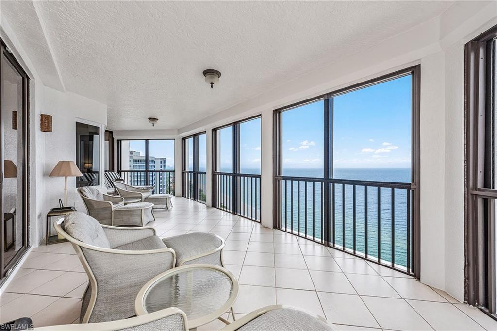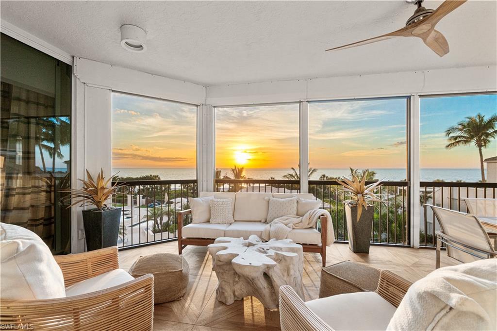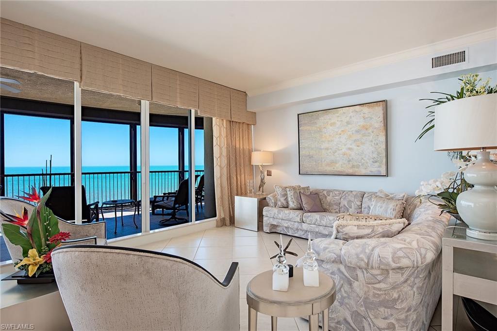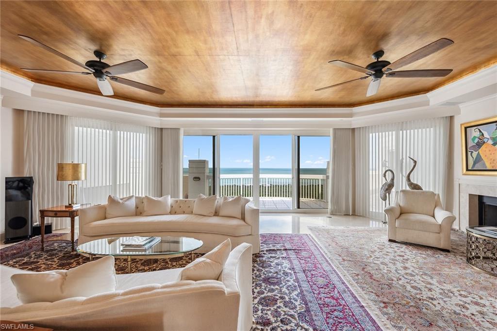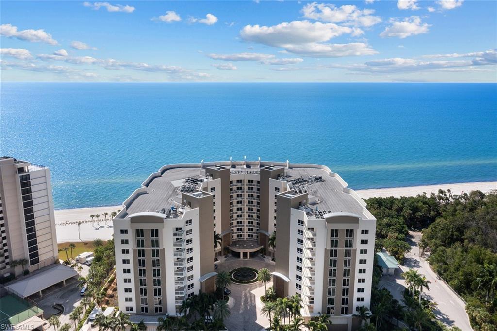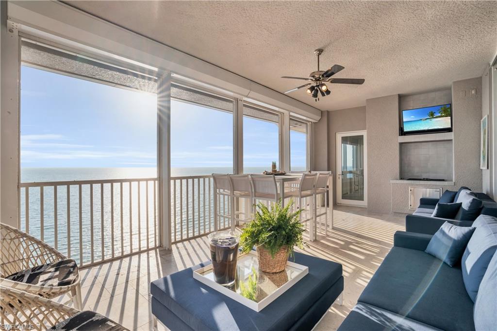8473 Bay Colony Dr 504, NAPLES, FL 34108
Property Photos
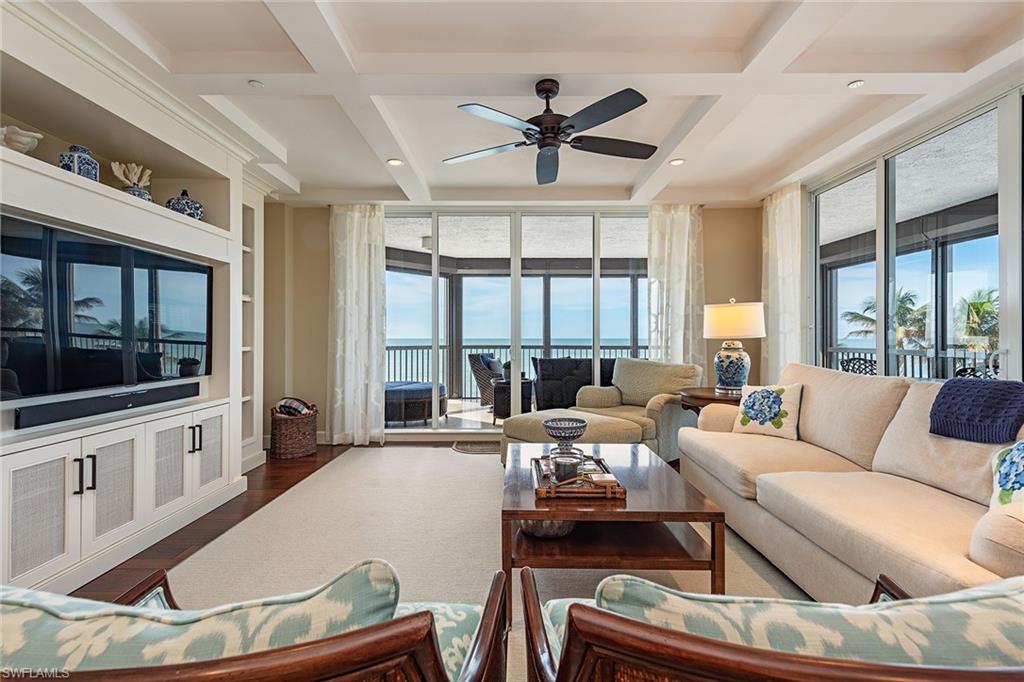
Would you like to sell your home before you purchase this one?
Priced at Only: $6,495,000
For more Information Call:
Address: 8473 Bay Colony Dr 504, NAPLES, FL 34108
Property Location and Similar Properties
- MLS#: 224097529 ( Residential )
- Street Address: 8473 Bay Colony Dr 504
- Viewed: 3
- Price: $6,495,000
- Price sqft: $1,953
- Waterfront: Yes
- Wateraccess: Yes
- Waterfront Type: Gulf Frontage
- Year Built: 1997
- Bldg sqft: 3325
- Bedrooms: 3
- Total Baths: 4
- Full Baths: 3
- 1/2 Baths: 1
- Garage / Parking Spaces: 2
- Days On Market: 21
- Additional Information
- County: COLLIER
- City: NAPLES
- Zipcode: 34108
- Subdivision: Pelican Bay
- Building: Biltmore At Bay Colony
- Middle School: PINE RIDGE
- High School: BARRON COLLIER
- Provided by: Premier Sotheby's Int'l Realty
- Contact: Leah Ritchey, PA
- 239-594-9494

- DMCA Notice
-
DescriptionExperience beachfront luxury in this absolutely stunning, fully renovated and furnished end unit. Spanning 3,325 square feet, this exceptional residence offers three bedrooms, separate family and living rooms, and beautiful wood flooring throughout the common areas. The remarkable kitchen is a chef's dream, featuring a large island, marble countertops and custom cabinetry, ideal for entertaining and everyday elegance. The open interior design flows effortlessly to two expansive screened in lanais, where you can enjoy breathtaking sunrise and sunset views. Additional perks include two designated parking spaces, an air conditioned storage locker and your private poolside cabana. This home provides everything you need for a seamless beachfront lifestyle!
Payment Calculator
- Principal & Interest -
- Property Tax $
- Home Insurance $
- HOA Fees $
- Monthly -
Features
Bedrooms / Bathrooms
- Additional Rooms: Den - Study, Guest Bath, Guest Room, Laundry in Residence, Screened Lanai/Porch
- Dining Description: Eat-in Kitchen, Formal
- Master Bath Description: Dual Sinks, Shower Only
Building and Construction
- Construction: Concrete Block
- Exterior Features: Private Road
- Exterior Finish: Stucco
- Floor Plan Type: Split Bedrooms
- Flooring: Carpet, Tile, Wood
- Gulf Access Type: Other
- Kitchen Description: Island
- Roof: Built-Up or Flat
- Sourceof Measure Living Area: Developer Brochure
- Sourceof Measure Lot Dimensions: Property Appraiser Office
- Sourceof Measure Total Area: Developer Brochure
- Total Area: 4050
Land Information
- Lot Description: Zero Lot Line
- Subdivision Number: 190600
School Information
- Elementary School: SEAGATE ELEMENTARY
- High School: BARRON COLLIER HIGH SCHOOL
- Middle School: PINE RIDGE MIDDLE SCHOOL
Garage and Parking
- Garage Desc: Attached
- Garage Spaces: 2.00
- Parking: 2 Assigned, Circle Drive, Covered, Deeded, Driveway Paved, Guest, Under Bldg Closed
Eco-Communities
- Irrigation: Assessment Paid, Central
- Storm Protection: Shutters Electric
- Water: Assessment Paid, Central
Utilities
- Cooling: Ceiling Fans, Central Electric
- Heat: Central Electric
- Internet Sites: Broker Reciprocity, Homes.com, ListHub, NaplesArea.com, Realtor.com
- Pets Limit Other: 1 dog no more than 15" at the shoulder; With Approval
- Pets: Limits
- Road: Paved Road, Private Road
- Sewer: Assessment Paid, Central
- Windows: Picture, Sliding
Amenities
- Amenities: Beach Access, Beach Club Included, Bike And Jog Path, Bike Storage, Billiards, Clubhouse, Community Pool, Community Room, Community Spa/Hot tub, Exercise Room, Extra Storage, Guest Room, Internet Access, Private Membership, Restaurant, Sidewalk, Streetlight, Tennis Court, Trash Chute, Underground Utility
- Amenities Additional Fee: 0.00
- Elevator: Common
Finance and Tax Information
- Application Fee: 100.00
- Home Owners Association Desc: Mandatory
- Home Owners Association Fee Freq: Annually
- Home Owners Association Fee: 5760.00
- Mandatory Club Fee Freq: Annually
- Mandatory Club Fee: 2750.00
- Master Home Owners Association Fee Freq: Annually
- Master Home Owners Association Fee: 2675.00
- Tax Year: 2024
- Total Annual Recurring Fees: 60837
- Transfer Fee: 20000.00
Rental Information
- Min Daysof Lease: 90
Other Features
- Approval: Application Fee
- Association Mngmt Phone: 239-513-9705
- Boat Access: None
- Development: PELICAN BAY
- Equipment Included: Auto Garage Door, Cooktop - Electric, Dishwasher, Disposal, Microwave, Refrigerator/Icemaker, Self Cleaning Oven, Smoke Detector, Wall Oven, Washer, Wine Cooler
- Furnished Desc: Furnished
- Housing For Older Persons: No
- Interior Features: Built-In Cabinets, Cable Prewire, Closet Cabinets, Fire Sprinkler, Foyer, Laundry Tub, Smoke Detectors, Walk-In Closet, Wet Bar, Window Coverings
- Last Change Type: New Listing
- Legal Desc: BILTMORE AT BAY COLONY, THE A CONDOMINIUM UNIT 504
- Area Major: NA04 - Pelican Bay Area
- Mls: Naples
- Parcel Number: 24140000302
- Possession: At Closing
- Restrictions: Deeded
- Section: 32
- Special Assessment: 0.00
- Special Information: Prior Title Insurance
- The Range: 25
- Unit Number: 504
- View: Gulf, Preserve
Owner Information
- Ownership Desc: Condo
Similar Properties



