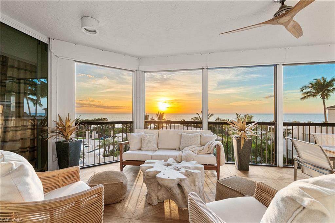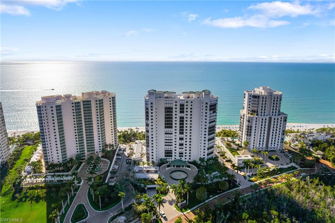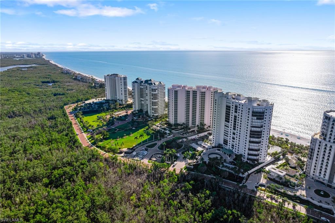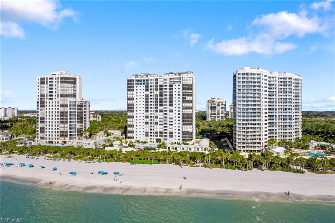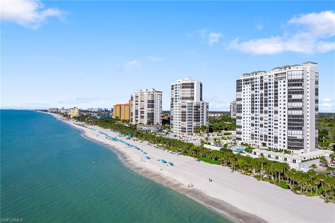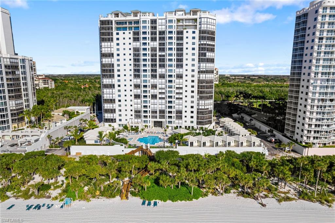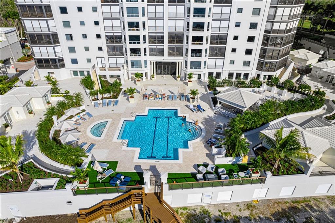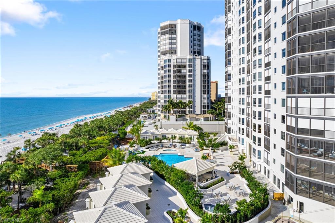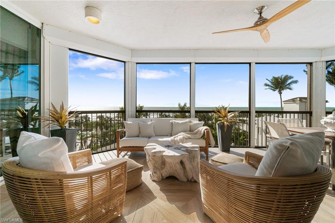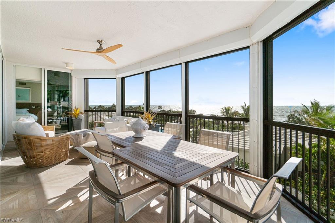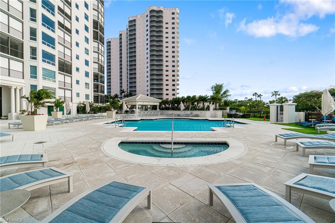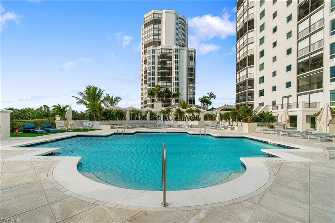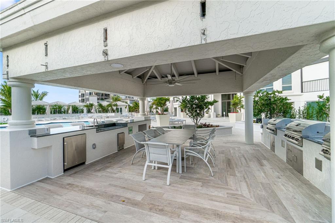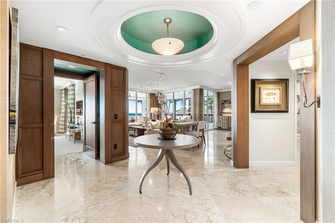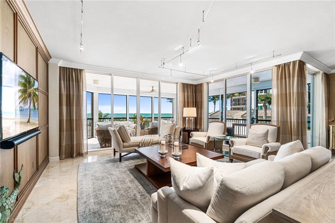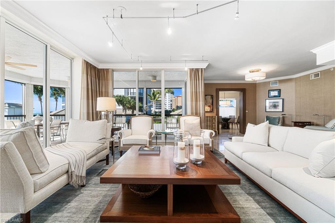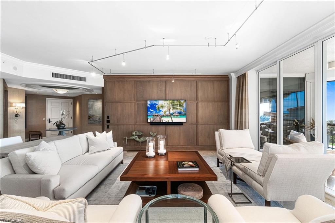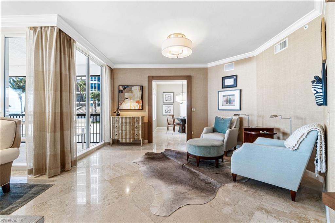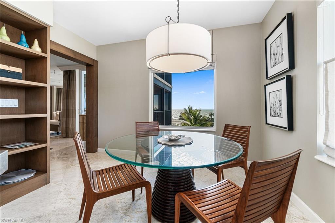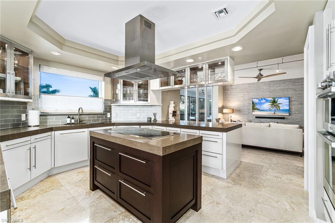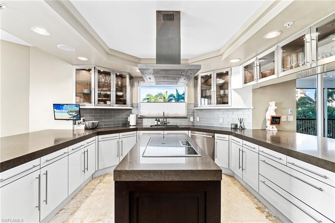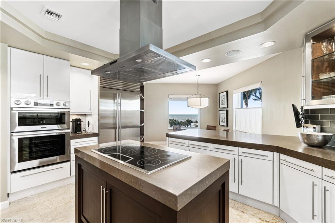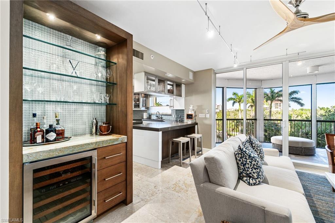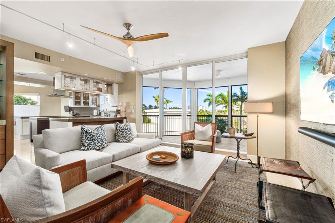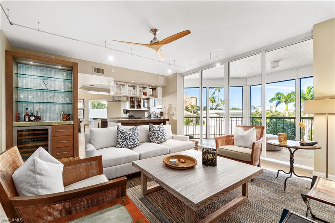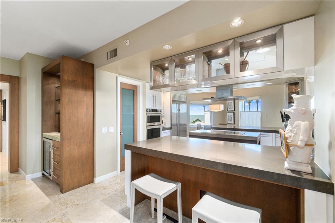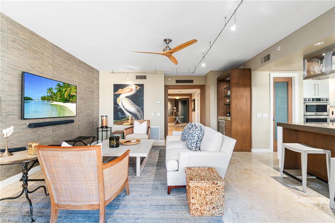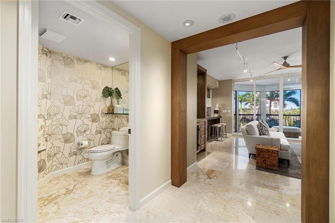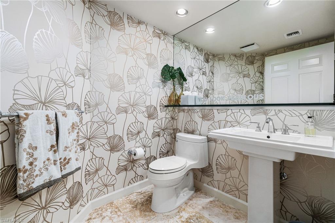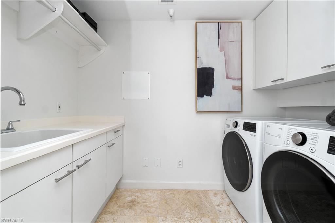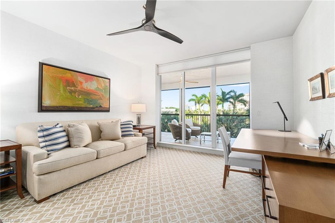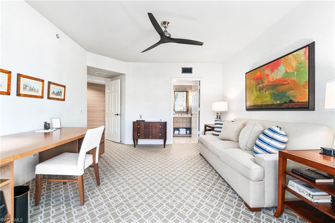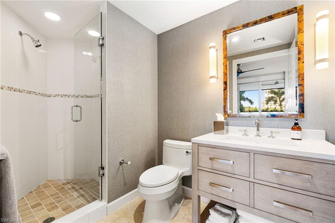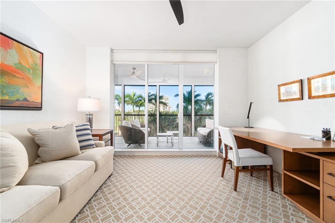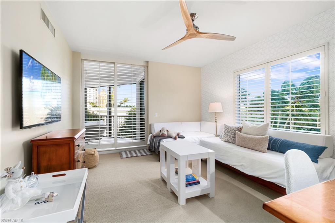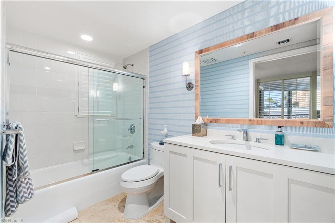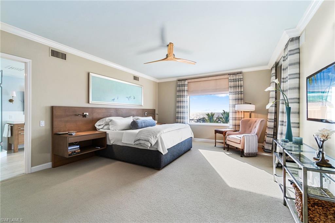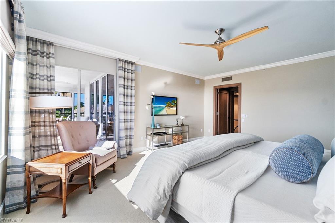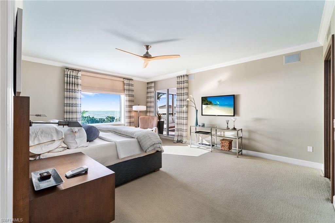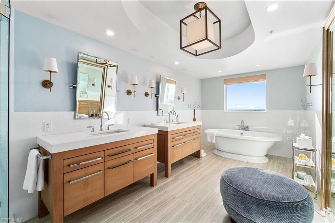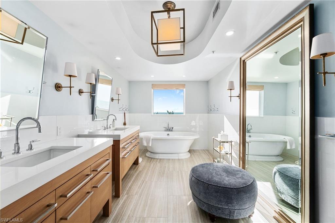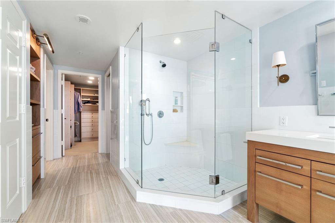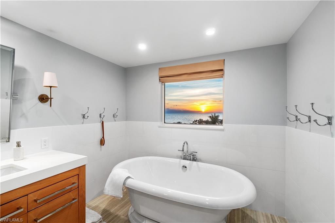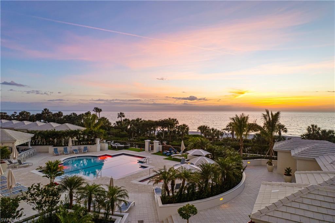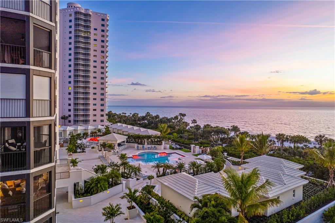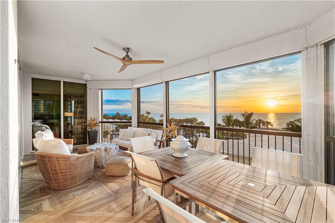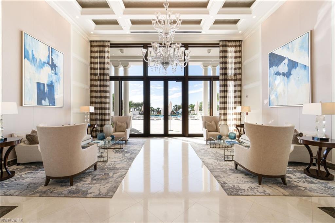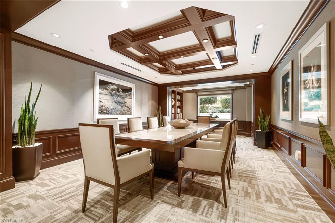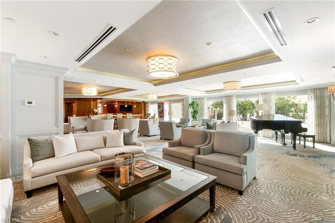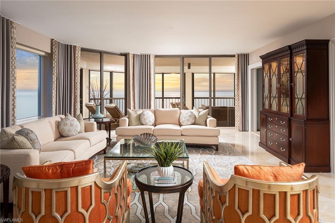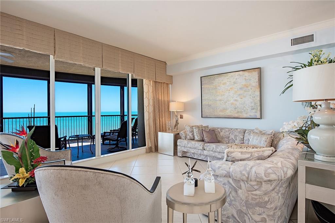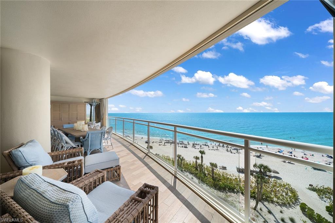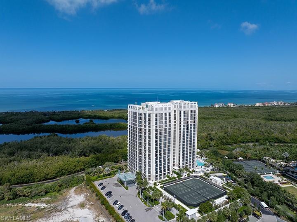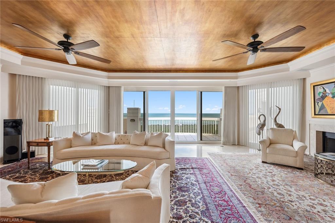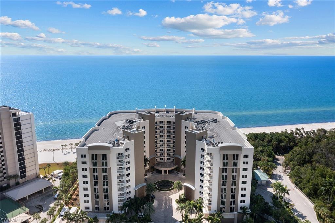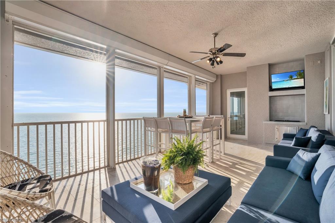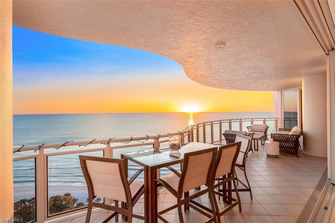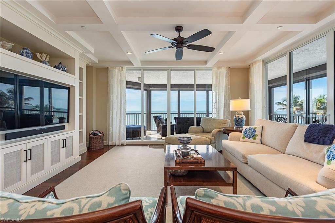8473 Bay Colony Dr 304, NAPLES, FL 34108
Property Photos
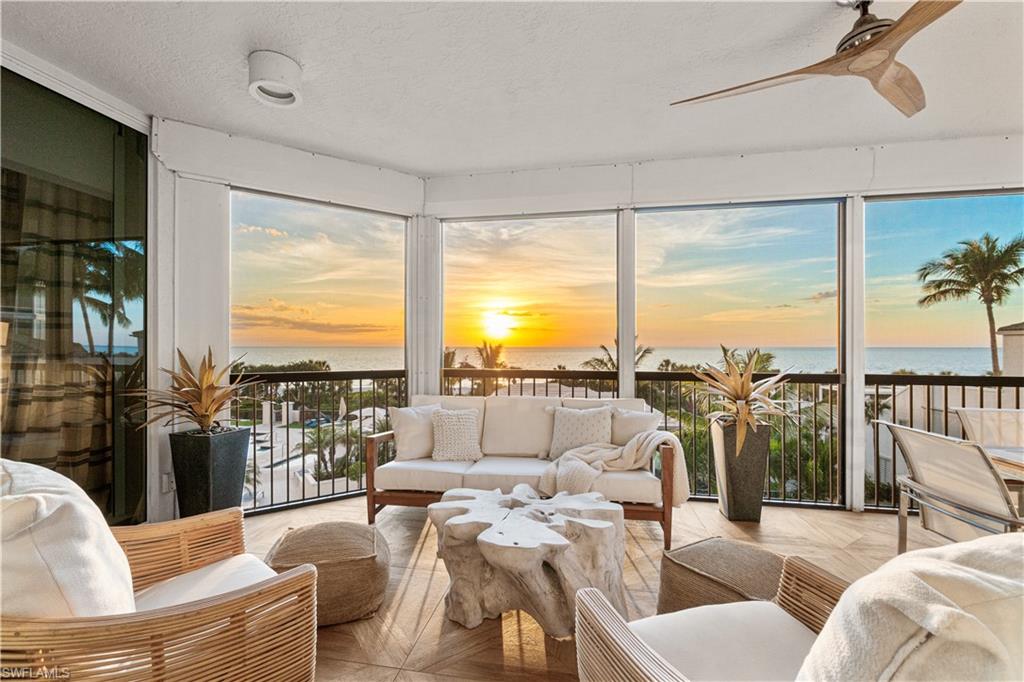
Would you like to sell your home before you purchase this one?
Priced at Only: $7,150,000
For more Information Call:
Address: 8473 Bay Colony Dr 304, NAPLES, FL 34108
Property Location and Similar Properties
- MLS#: 224080015 ( Residential )
- Street Address: 8473 Bay Colony Dr 304
- Viewed: 6
- Price: $7,150,000
- Price sqft: $2,150
- Waterfront: Yes
- Wateraccess: Yes
- Waterfront Type: Gulf Frontage,On the Gulf Beach
- Year Built: 1997
- Bldg sqft: 3325
- Bedrooms: 3
- Total Baths: 5
- Full Baths: 4
- 1/2 Baths: 1
- Garage / Parking Spaces: 2
- Days On Market: 84
- Additional Information
- County: COLLIER
- City: NAPLES
- Zipcode: 34108
- Subdivision: Pelican Bay
- Building: Biltmore At Bay Colony
- Middle School: PINE RIDGE
- High School: BARRON COLLIER
- Provided by: John R Wood Properties
- Contact: Lisa Lagergren
- 239-434-0101

- DMCA Notice
-
DescriptionWelcome to luxury living at its pinnacle. This rarely available 04 unit offers a fully furnished residence where opulence meets panoramic perfection. Revel in breathtaking views from every angle, showcasing the unparalleled beauty that surrounds this remarkable property. This unit has been completely upgraded with all designer finishes; featuring the timeless elegance of Jerusalem Limestone flooring that graces the space. The discerning eye will appreciate the bespoke craftsmanship of Final Touch custom Maple woodwork, a testament to the dedication to unparalleled quality throughout. Each room is a sanctuary in itself, with every bedroom boasting its own ensuite, providing the utmost privacy and comfort. Greet the day with a cup of coffee on the East facing balcony, where you can witness the sunrises. In the evening, indulge in the breathtaking Gulf front views, capturing Naples' renowned sunsets. Immerse yourself in the luxurious lifestyle that Bay Colony offers, where every moment is an opportunity to embrace the extraordinary. Welcome home to a life of unparalleled elegance & refinement in the heart of Naples.
Payment Calculator
- Principal & Interest -
- Property Tax $
- Home Insurance $
- HOA Fees $
- Monthly -
Features
Bedrooms / Bathrooms
- Additional Rooms: Den - Study, Family Room, Guest Bath, Guest Room, Home Office, Laundry in Residence, Screened Lanai/Porch
- Dining Description: Dining - Family, Eat-in Kitchen
- Master Bath Description: Dual Sinks, Separate Tub And Shower
Building and Construction
- Construction: Concrete Block
- Exterior Features: Grill
- Exterior Finish: Stucco
- Floor Plan Type: Great Room
- Flooring: Carpet, Marble
- Kitchen Description: Island, Walk-In Pantry
- Roof: Built-Up or Flat
- Sourceof Measure Living Area: Property Appraiser Office
- Sourceof Measure Lot Dimensions: Property Appraiser Office
- Sourceof Measure Total Area: Property Appraiser Office
- Total Area: 4050
Property Information
- Private Spa Desc: Below Ground
Land Information
- Lot Description: Across From Waterfront
- Subdivision Number: 190600
School Information
- Elementary School: SEAGATE ELEMENTARY
- High School: BARRON COLLIER HIGH SCHOOL
- Middle School: PINE RIDGE MIDDLE SCHOOL
Garage and Parking
- Garage Desc: Attached
- Garage Spaces: 2.00
- Parking: 2 Assigned, Covered, Paved Parking, Under Bldg Closed
Eco-Communities
- Irrigation: Assessment Paid
- Private Pool Desc: Below Ground
- Storm Protection: Impact Resistant Doors, Impact Resistant Windows, Shutters Electric
- Water: Assessment Paid
Utilities
- Cooling: Central Electric
- Heat: Central Electric
- Internet Sites: Broker Reciprocity, Homes.com, ListHub, NaplesArea.com, Realtor.com
- Pets Limit Other: 1 Dog no more than 15" at shoulder or 2 cats
- Pets: Limits
- Road: County Maintained, Paved Road, Private Road
- Sewer: Assessment Paid
- Windows: Impact Resistant
Amenities
- Amenities: BBQ - Picnic, Beach - Private, Beach Access, Beach Club Included, Bike Storage, Billiards, Business Center, Community Pool, Community Room, Community Spa/Hot tub, Exercise Room, Extra Storage, Guest Room, Internet Access, Tennis Court, Trash Chute, Vehicle Wash Area
- Amenities Additional Fee: 0.00
- Elevator: Common
Finance and Tax Information
- Application Fee: 100.00
- Home Owners Association Desc: Mandatory
- Home Owners Association Fee Freq: Annually
- Home Owners Association Fee: 5465.00
- Mandatory Club Fee: 0.00
- Master Home Owners Association Fee Freq: Annually
- Master Home Owners Association Fee: 2944.00
- One Time Mandatory Club Fee: 2550
- Tax Year: 2023
- Total Annual Recurring Fees: 53569
- Transfer Fee: 17500.00
Rental Information
- Min Daysof Lease: 90
Other Features
- Approval: Application Fee, Interview
- Association Mngmt Phone: 239-513-9705
- Boat Access: None
- Development: PELICAN BAY
- Equipment Included: Cooktop - Electric, Dishwasher, Disposal, Dryer, Microwave, Refrigerator/Freezer, Smoke Detector, Washer, Wine Cooler
- Furnished Desc: Furnished
- Housing For Older Persons: No
- Interior Features: Bar, Built-In Cabinets, Internet Available, Pantry, Smoke Detectors, Walk-In Closet
- Last Change Type: New Listing
- Legal Desc: BILTMORE AT BAY COLONY, THE A CONDOMINIUM UNIT 304
- Area Major: NA04 - Pelican Bay Area
- Mls: Naples
- Parcel Number: 24140000140
- Possession: At Closing
- Restrictions: Limited Number Vehicles, No Commercial, No Corporate Buyer, No Motorcycles, No RV, No Truck
- Section: 32
- Special Assessment: 0.00
- Special Information: Seller Disclosure Available
- The Range: 25
- Unit Number: 304
- View: Gulf, Landscaped Area, Partial Buildings
Owner Information
- Ownership Desc: Condo
Similar Properties



