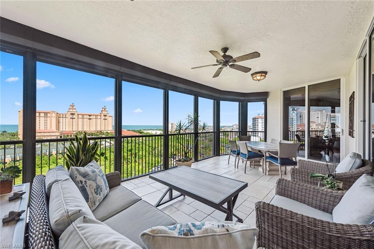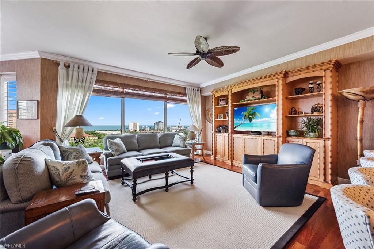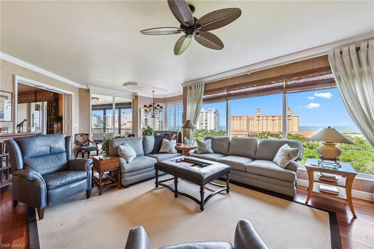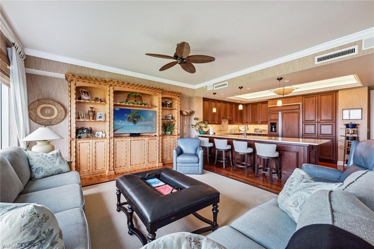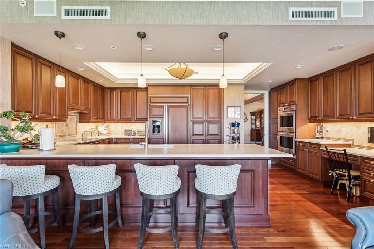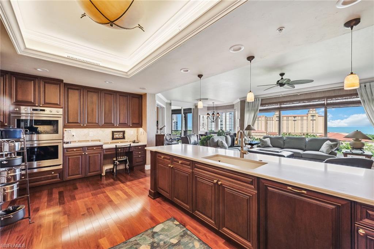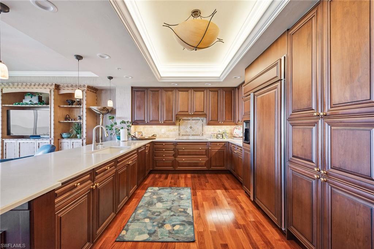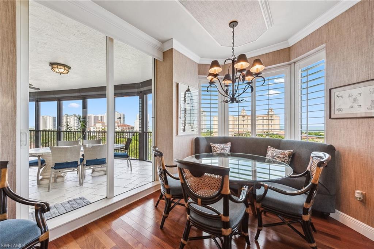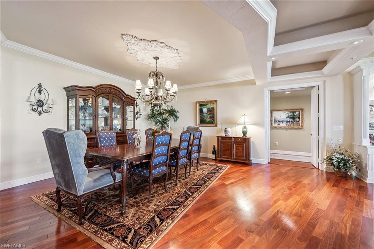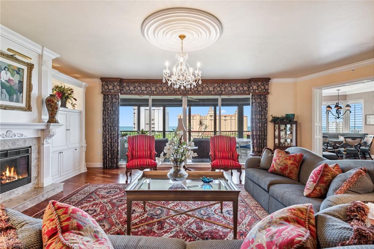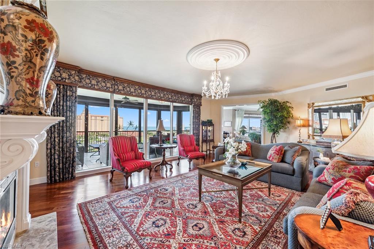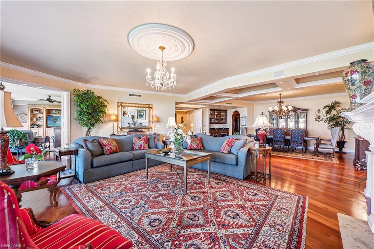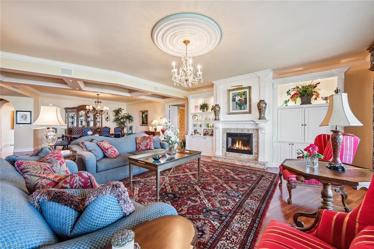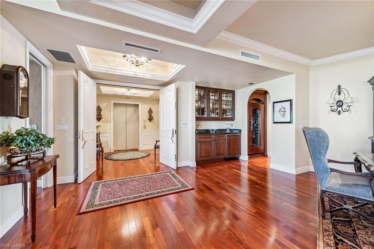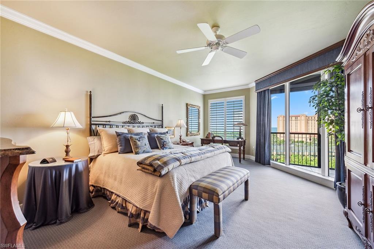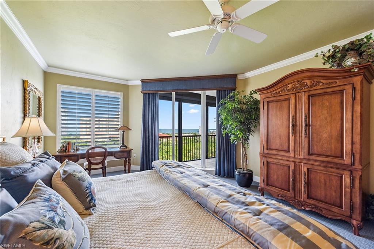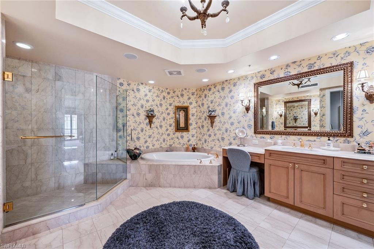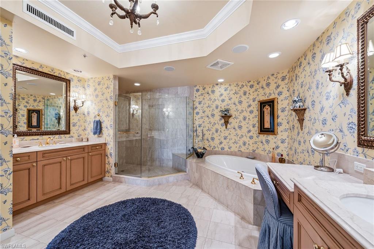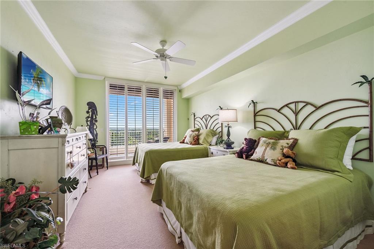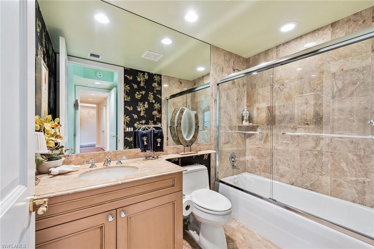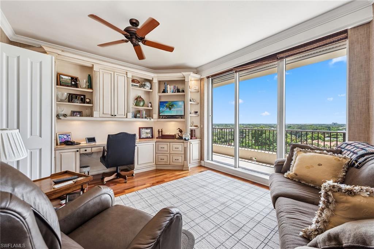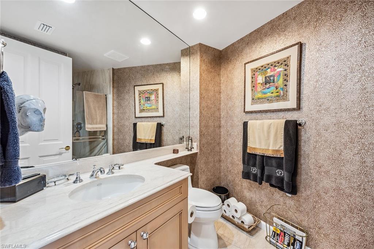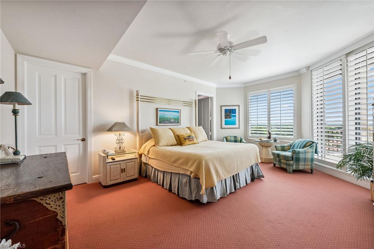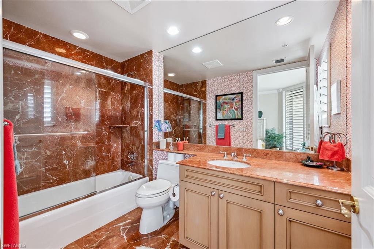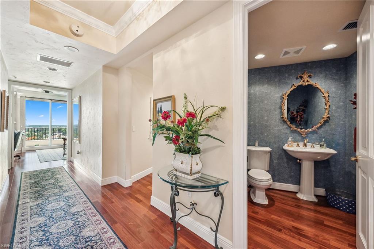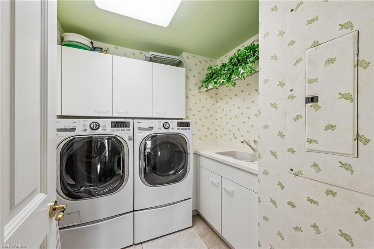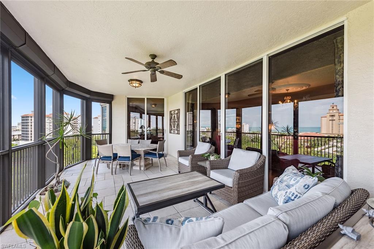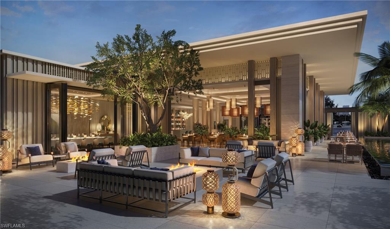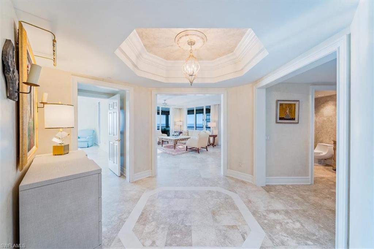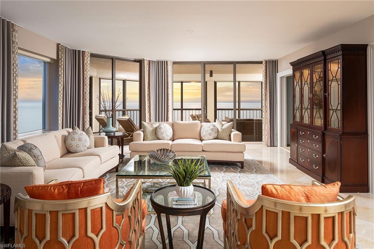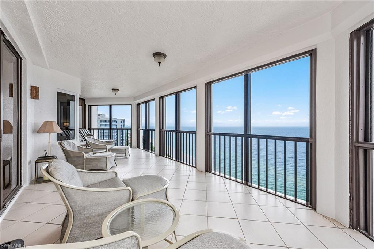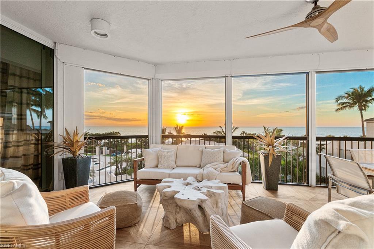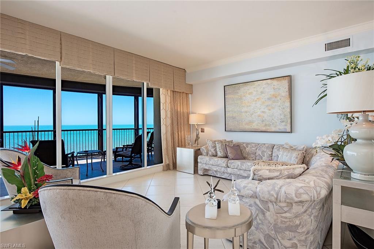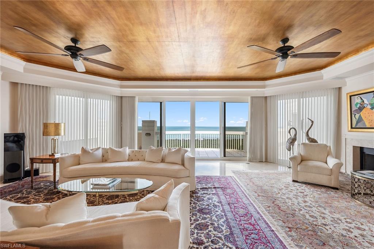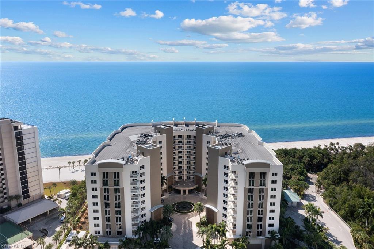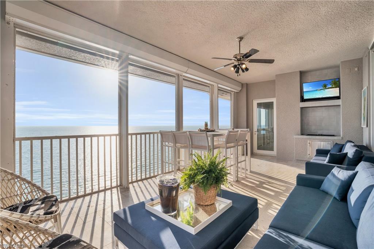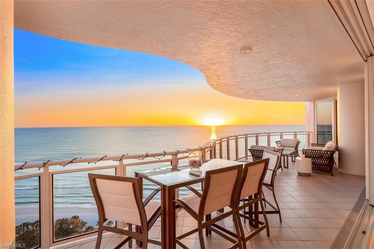8787 Bay Colony Dr 803, NAPLES, FL 34108
Property Photos
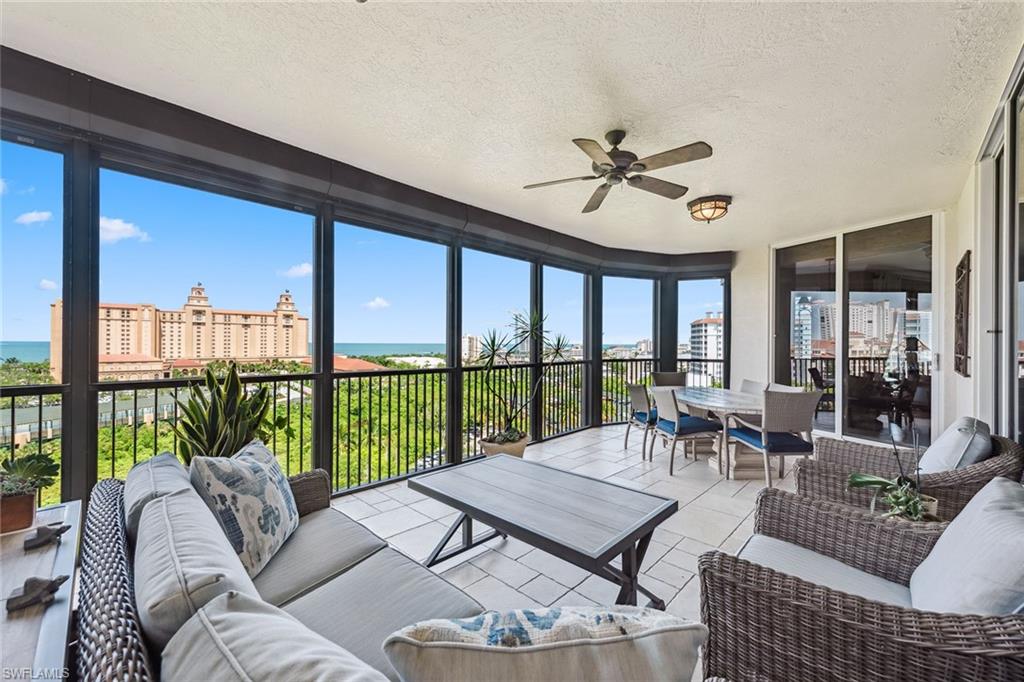
Would you like to sell your home before you purchase this one?
Priced at Only: $6,395,000
For more Information Call:
Address: 8787 Bay Colony Dr 803, NAPLES, FL 34108
Property Location and Similar Properties
- MLS#: 224052688 ( Residential )
- Street Address: 8787 Bay Colony Dr 803
- Viewed: 11
- Price: $6,395,000
- Price sqft: $1,537
- Waterfront: No
- Waterfront Type: None
- Year Built: 2002
- Bldg sqft: 4160
- Bedrooms: 4
- Total Baths: 5
- Full Baths: 4
- 1/2 Baths: 1
- Garage / Parking Spaces: 2
- Days On Market: 188
- Additional Information
- County: COLLIER
- City: NAPLES
- Zipcode: 34108
- Subdivision: Pelican Bay
- Building: Trieste At Bay Colony
- Provided by: Premier Sotheby's Int'l Realty
- Contact: Frank Pezzuti
- 239-434-2424

- DMCA Notice
-
DescriptionFantastic views and traditional elegance greet you as you enter this spacious and well designed eighth floor residence from your own private and inviting elevator foyer. With over 4,100 square feet of gracious living space which encompasses four full size bedrooms, a family room, and four and a half baths. The warm and elegant great room features rich wood flooring and abundant space for casual living, dining, and outdoor entertaining options. The chef's kitchen features designer quartz countertops, GE monogram appliances, finely crafted warm traditional cabinetry, and designer lighting. Custom window treatments and wall coverings accentuate the designer appeal and attention to detail. Parking includes two under building parking spaces. Trieste residents enjoy a resort style pool with a private entertainment cabana, an updated social room, a fitness center, theater, and onsite guest suites. Bay Colony residents enjoy the private Beach Club with a restaurant, pool, bar, and fully attended beach services as well as tennis at the Bay Colony Tennis Club.
Payment Calculator
- Principal & Interest -
- Property Tax $
- Home Insurance $
- HOA Fees $
- Monthly -
Features
Bedrooms / Bathrooms
- Additional Rooms: Screened Lanai/Porch
- Dining Description: Breakfast Bar, Dining - Living, Eat-in Kitchen
- Master Bath Description: Dual Sinks, Jetted Tub, Separate Tub And Shower
Building and Construction
- Construction: Concrete Block
- Exterior Features: Storage
- Exterior Finish: Stucco
- Floor Plan Type: Great Room
- Flooring: Carpet, Wood
- Guest House Desc: Balcony
- Kitchen Description: Built-In Desk
- Roof: Built-Up or Flat
- Sourceof Measure Living Area: Developer Brochure
- Sourceof Measure Lot Dimensions: Property Appraiser Office
- Sourceof Measure Total Area: Developer Brochure
- Total Area: 4375
Land Information
- Lot Description: Regular
- Subdivision Number: 670700
Garage and Parking
- Garage Desc: Attached
- Garage Spaces: 2.00
- Parking: 2 Assigned
Eco-Communities
- Irrigation: Assessment Paid
- Storm Protection: Impact Resistant Windows, Shutters Electric
- Water: Central
Utilities
- Cooling: Central Electric
- Heat: Central Electric
- Internet Sites: Broker Reciprocity, Homes.com, ListHub, NaplesArea.com, Realtor.com
- Pets Limit Other: 2cats/1dog no higher than 15" at shoulder
- Pets: Limits
- Road: Private Road
- Sewer: Assessment Paid, Central
- Windows: Casement
Amenities
- Amenities: Beach - Private, Beach Access, Beach Club Available, Beach Club Included, Bike Storage, Community Pool, Community Room, Community Spa/Hot tub, Concierge Services, Exercise Room, Private Beach Pavilion, Private Membership, Restaurant, Sidewalk, Tennis Court, Theater, Trash Chute
- Amenities Additional Fee: 0.00
- Elevator: Secured
Finance and Tax Information
- Application Fee: 100.00
- Home Owners Association Desc: Mandatory
- Home Owners Association Fee Freq: Annually
- Home Owners Association Fee: 8015.00
- Mandatory Club Fee: 0.00
- Master Home Owners Association Fee Freq: Annually
- Master Home Owners Association Fee: 2965.00
- Tax Year: 2023
- Total Annual Recurring Fees: 52812
- Transfer Fee: 17500.00
Rental Information
- Min Daysof Lease: 90
Other Features
- Approval: Application Fee
- Association Mngmt Phone: 239-597-8787
- Boat Access: None
- Development: PELICAN BAY
- Equipment Included: Cooktop - Electric, Dishwasher, Disposal, Dryer, Microwave, Refrigerator/Freezer, Wall Oven, Washer
- Furnished Desc: Negotiable
- Housing For Older Persons: No
- Interior Features: Closet Cabinets, Fireplace, Foyer, Laundry Tub, Wet Bar
- Last Change Type: New Listing
- Legal Desc: TRIESTE AT BAY COLONY A CONDOMINIUM UNIT 803
- Area Major: NA04 - Pelican Bay Area
- Mls: Naples
- Parcel Number: 77519000786
- Possession: At Closing
- Restrictions: Architectural, Deeded
- Section: 33
- Special Assessment: 0.00
- The Range: 25
- Unit Number: 803
- View: Gulf
- Views: 11
Owner Information
- Ownership Desc: Condo
Similar Properties



