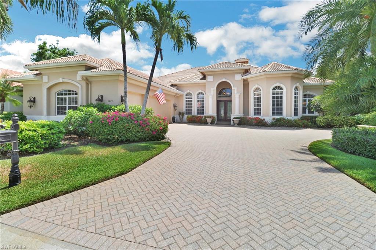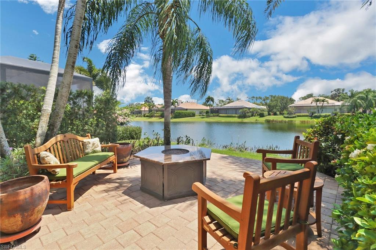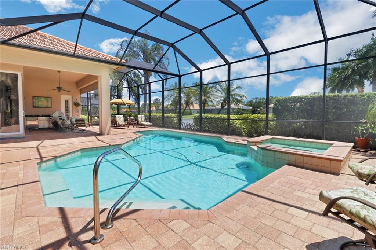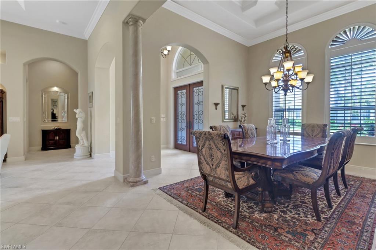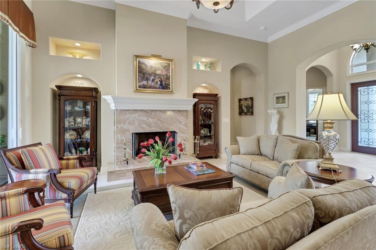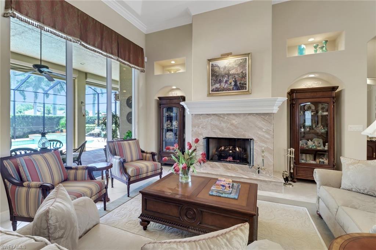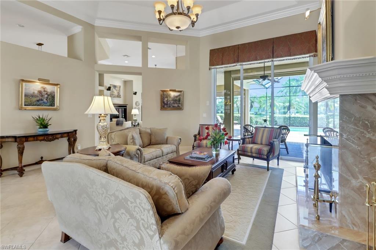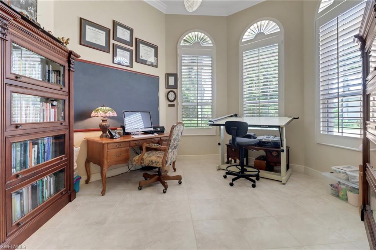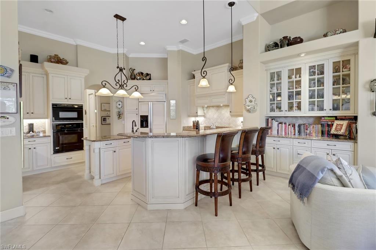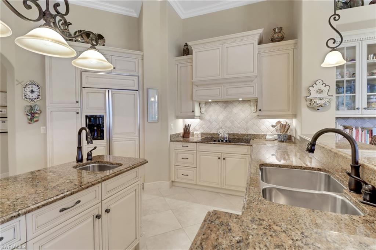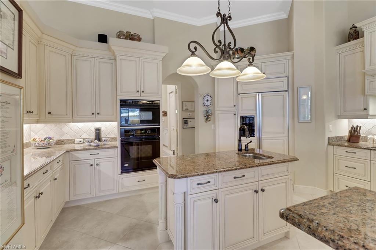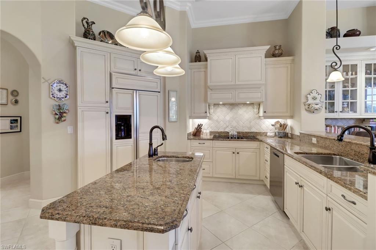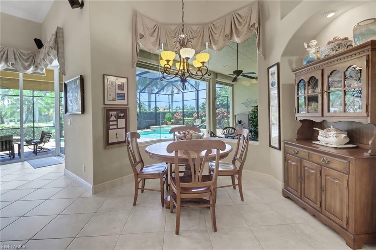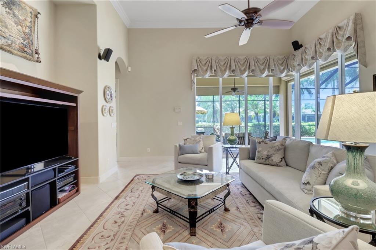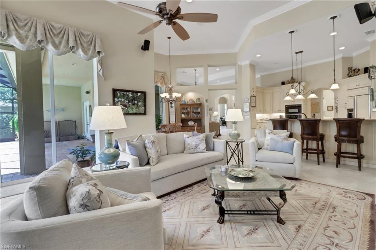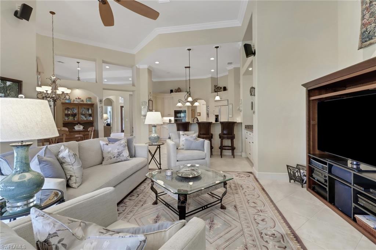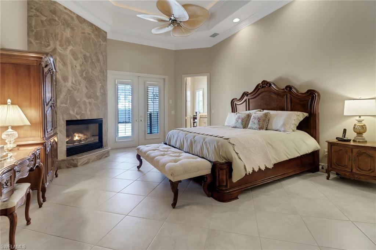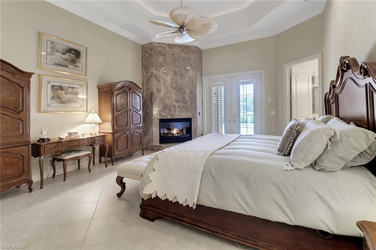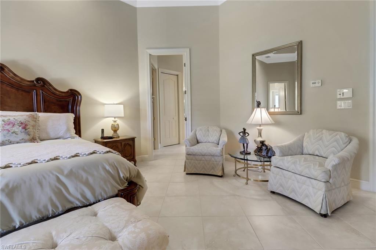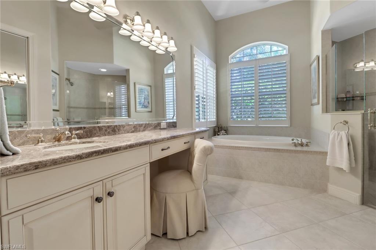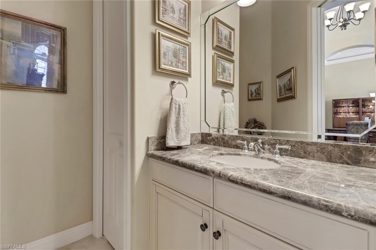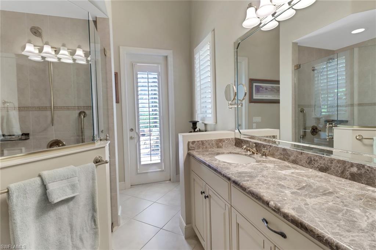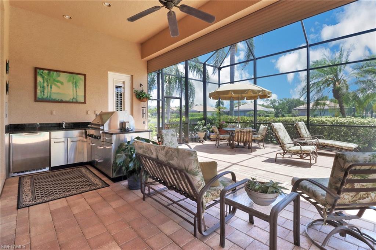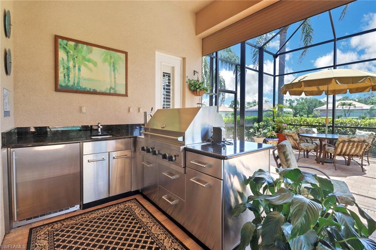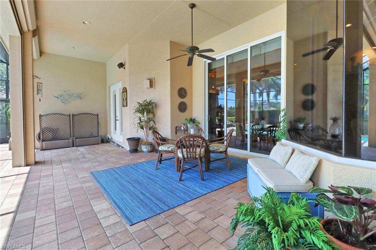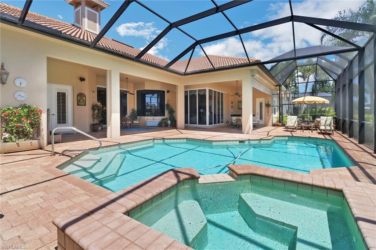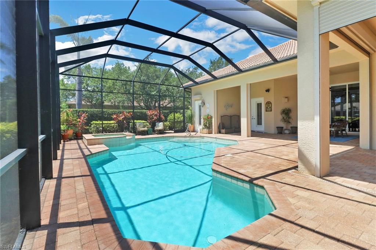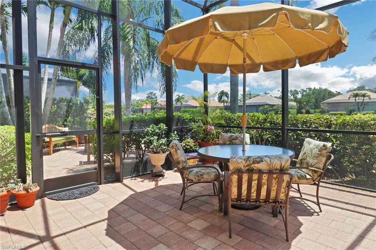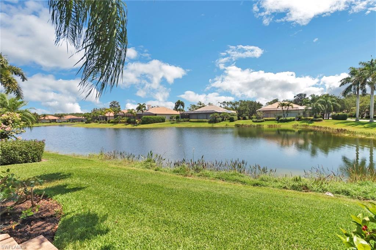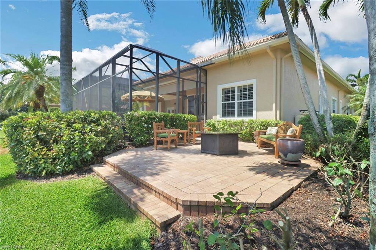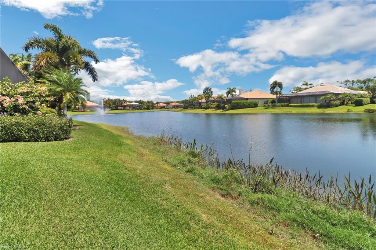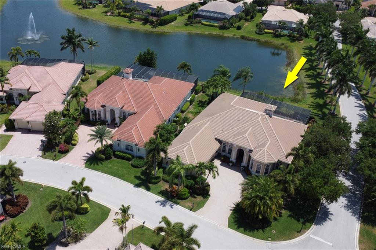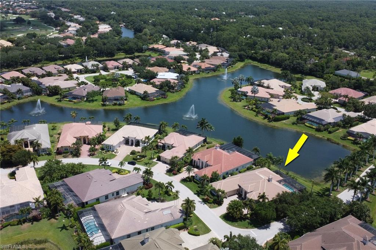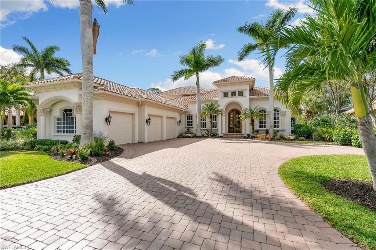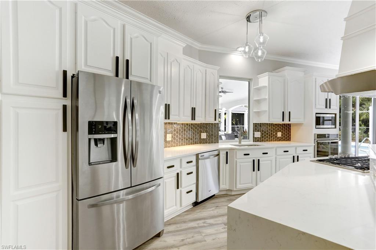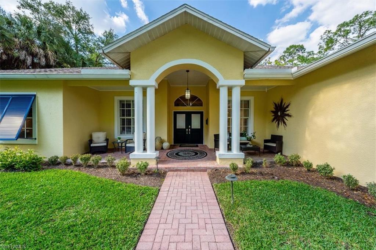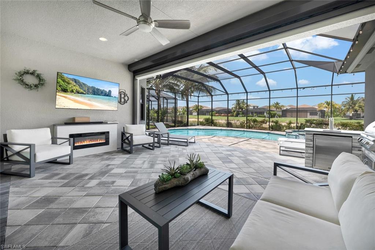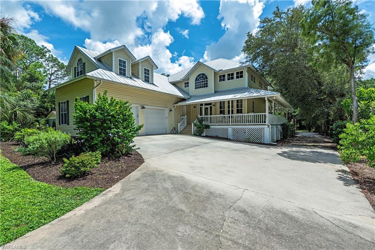5679 Sago Ct, NAPLES, FL 34119
Property Photos
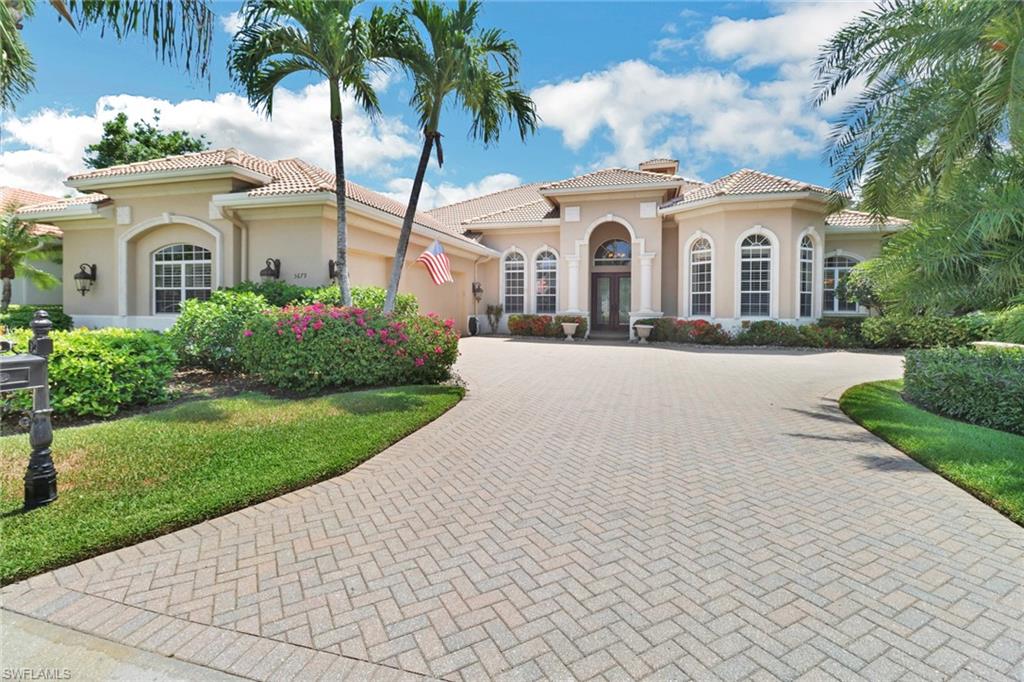
Would you like to sell your home before you purchase this one?
Priced at Only: $2,295,000
For more Information Call:
Address: 5679 Sago Ct, NAPLES, FL 34119
Property Location and Similar Properties
Reduced
- MLS#: 224042220 ( Residential )
- Street Address: 5679 Sago Ct
- Viewed: 11
- Price: $2,295,000
- Price sqft: $608
- Waterfront: No
- Waterfront Type: None
- Year Built: 2006
- Bldg sqft: 3773
- Bedrooms: 4
- Total Baths: 5
- Full Baths: 4
- 1/2 Baths: 1
- Garage / Parking Spaces: 3
- Days On Market: 131
- Additional Information
- County: COLLIER
- City: NAPLES
- Zipcode: 34119
- Subdivision: Vineyards
- Building: Hammock Isles
- Middle School: OAK RIDGE
- High School: GULF COAST
- Provided by: Premiere Plus Realty Company
- Contact: Lori Wright
- 239-732-7837

- DMCA Notice
-
DescriptionThis home has so much to offer! You feel immediately at ease and comfortable with how lovingly well cared for and maintained it has been. The 4+Den/4.5 Bath interior is painted in a warm and neutral beige that coordinates beautifully with the all tile flooring, custom plantation shutters and crown molding. Your private refuge is the master suite with his and hers bathrooms, his and hers walk in closets, French doors to the lanai plus a gas fireplace with floor to ceiling marble faade. Capital Updates to the home include Air Conditioners and Pool Cage in 2017, Whole House Generator in 2018, 2 Hot Water Heaters in 2021 and High Impact Front Doors in 2023. Quartz counters and newer Washer/Dryer in laundry room plus a brand new GE Profile dishwasher in kitchen. The lanai living area is vast and intended to be enjoyedthe Viking Grill Outdoor Kitchen has two new refrigerators, one complete with your very own beer tap! Enhancing the lanai is an additional outdoor patio that captures the lake view and is a perfect spot to relax and take in natures beautywhen lucky, you can catch the otters at play! Storm protection is at a premium with high impact windows and electric storm shutters at the back of the home combined with whole house surge protection and a generator that is supplied by three 100 gallon propane tanks. The three car garage provides air conditioned closeted storage space along with an air conditioned workroom in the single car bay that easily reverts. The garage workroom is also wired with 240 amp service, which should allow for an EV charging station. Classic design elements display old world warmth and charm that is neither heavy nor dark. Those same elements can easily integrate and adapt to updating as well. So much to offerSee it for yourselfSoon!
Payment Calculator
- Principal & Interest -
- Property Tax $
- Home Insurance $
- HOA Fees $
- Monthly -
Features
Bedrooms / Bathrooms
- Additional Rooms: Den - Study, Family Room, Guest Bath, Guest Room, Home Office, Laundry in Residence, Screened Lanai/Porch, Workshop
- Dining Description: Breakfast Bar, Breakfast Room, Eat-in Kitchen, Formal
- Master Bath Description: 2 Masters, Dual Sinks, Jetted Tub, Separate Tub And Shower
Building and Construction
- Construction: Concrete Block, Metal Frame
- Exterior Features: Built In Grill, Deck, Outdoor Kitchen, Patio, Private Road, Sprinkler Auto
- Exterior Finish: Stucco
- Floor Plan Type: Split Bedrooms
- Flooring: Tile
- Kitchen Description: Island, Pantry
- Roof: Tile
- Sourceof Measure Living Area: Property Appraiser Office
- Sourceof Measure Lot Dimensions: Property Appraiser Office
- Sourceof Measure Total Area: Property Appraiser Office
- Total Area: 4680
Property Information
- Private Spa Desc: Below Ground, Concrete, Heated Electric, Screened
Land Information
- Lot Back: 103
- Lot Description: Corner
- Lot Frontage: 102
- Lot Left: 156
- Lot Right: 144
- Subdivision Number: 395300
School Information
- Elementary School: VINEYARDS
- High School: GULF COAST
- Middle School: OAK RIDGE
Garage and Parking
- Garage Desc: Attached
- Garage Spaces: 3.00
- Parking: 2+ Spaces, Driveway Paved
Eco-Communities
- Irrigation: Reclaimed
- Private Pool Desc: Below Ground, Concrete, Equipment Stays, Heated Electric, Screened
- Storm Protection: Impact Resistant Doors, Impact Resistant Windows, Shutters Electric
- Water: Central
Utilities
- Cooling: Ceiling Fans, Central Electric, Zoned
- Gas Description: Propane
- Heat: Central Electric, Zoned
- Internet Sites: Broker Reciprocity, Homes.com, ListHub, NaplesArea.com, Realtor.com
- Number Of Ceiling Fans: 12
- Pets: No Approval Needed
- Road: Paved Road, Private Road
- Sewer: Central
- Windows: Impact Resistant, Single Hung, Sliding
Amenities
- Amenities: Bike And Jog Path, Golf Course, Internet Access, Pickleball, Private Membership, Putting Green, Sidewalk, Streetlight, Tennis Court, Underground Utility
- Amenities Additional Fee: 0.00
- Elevator: None
Finance and Tax Information
- Application Fee: 150.00
- Home Owners Association Desc: Mandatory
- Home Owners Association Fee Freq: Quarterly
- Home Owners Association Fee: 1275.00
- Mandatory Club Fee: 0.00
- Master Home Owners Association Fee: 0.00
- Tax Year: 2023
- Total Annual Recurring Fees: 5100
- Transfer Fee: 0.00
Rental Information
- Min Daysof Lease: 30
Other Features
- Approval: Application Fee, Buyer
- Association Mngmt Phone: 2393531992
- Boat Access: None
- Development: VINEYARDS
- Equipment Included: Auto Garage Door, Cooktop - Electric, Dishwasher, Disposal, Double Oven, Dryer, Microwave, Refrigerator/Freezer, Refrigerator/Icemaker, Satellite Dish, Self Cleaning Oven, Smoke Detector, Wall Oven, Washer
- Furnished Desc: Unfurnished
- Golf Type: Golf Non Equity
- Housing For Older Persons: No
- Interior Features: Bar, Built-In Cabinets, Cable Prewire, Coffered Ceiling, Exclusions, Fireplace, Foyer, French Doors, Internet Available, Laundry Tub, Pantry, Pull Down Stairs, Smoke Detectors, Surround Sound Wired, Volume Ceiling, Walk-In Closet, Window Coverings, Zero/Corner Door Sliders
- Last Change Type: Extended
- Legal Desc: HAMMOCK ISLES BLK B LOT 8
- Area Major: NA14 -Vanderbilt Rd to Pine Ridge Rd
- Mls: Naples
- Parcel Number: 49084001523
- Possession: At Closing
- Restrictions: Architectural, Deeded, No Commercial, No RV
- Special Assessment: 0.00
- Special Information: Prior Title Insurance, Seller Disclosure Available, Survey Available
- The Range: 26
- View: Lake, Landscaped Area
- Views: 11
Owner Information
- Ownership Desc: Single Family
Similar Properties
Nearby Subdivisions
Acreage Header
Arbor Glen
Avellino Isles
Bellerive
Bimini Bay
Black Bear Ridge
Cayman
Chardonnay
Clubside Reserve
Colonial Links
Concord
Crestview Condominium At Herit
Crestview Villas
Crystal Lake Rv Resort
Cypress Trace
Cypress Woods Golf + Country C
Cypress Woods Golf And Country
Da Vinci Estates
Esplanade
Fairway Preserve
Fountainhead
Glen Lake Estates
Golden Gate Estates
Hammock Isles
Heritage Greens
Huntington Lakes
Ibis Cove
Indigo Lakes
Indigo Preserve
Island Walk
Jasmine Lakes
Key Royal Condominiums
Lalique
Lantana At Olde Cypress
Laurel Greens
Laurel Lakes
Leeward Bay
Logan Woods
Longshore Lake
Meadowood
Napa Ridge
Neptune Bay
Oakes Estates
Olde Cypress
Palazzo At Naples
Palo Verde
Pebblebrooke Lakes
Quail Creek
Quail Creek Village
Quail West
Raffia Preserve
Regency Reserve
Riverstone
San Miguel
Santorini Villas
Saturnia Lakes
Saturnia Lakes 1
Silver Oaks
Sonoma Oaks
Stonecreek
Stonecreek Two
Summit Place
Terracina
Terramar
The Cove
The Meadows
Tra Vigne
Tuscany
Vanderbilt Place
Vanderbilt Reserve
Venezia Grande Estates
Villa Verona
Villa Vistana
Vineyards
Vintage Reserve
Vista Pointe
Windward Bay



