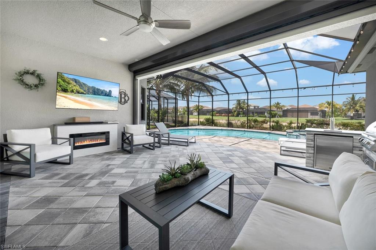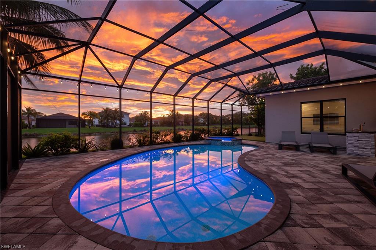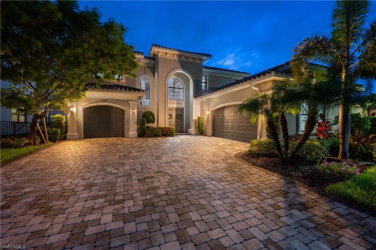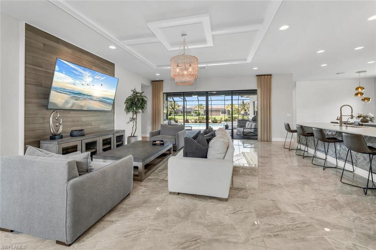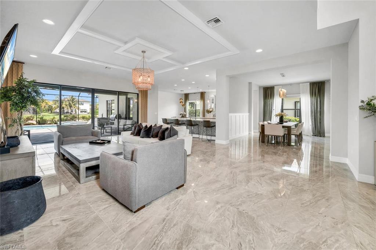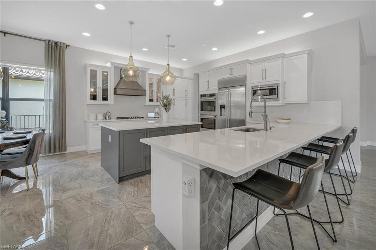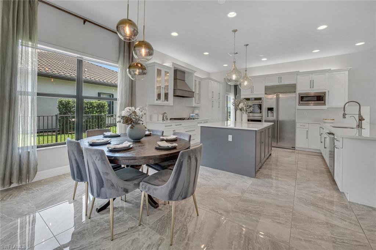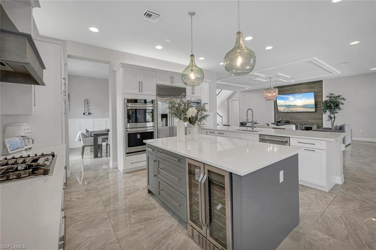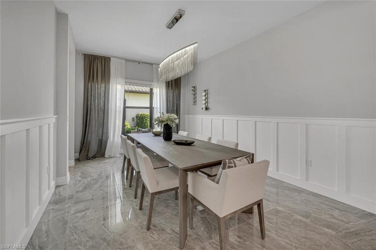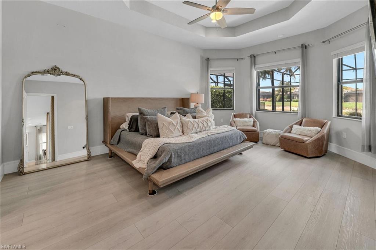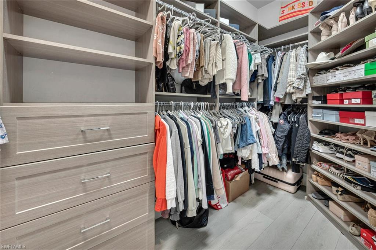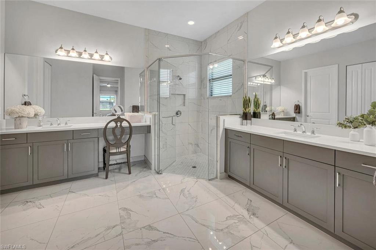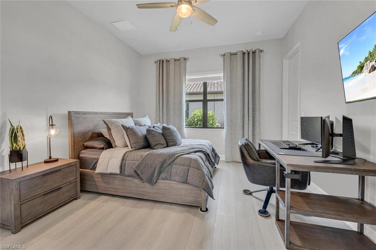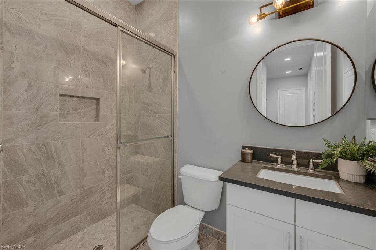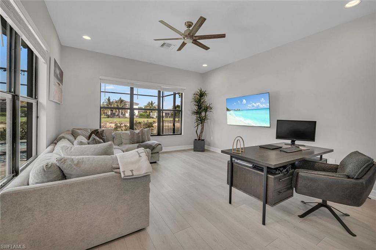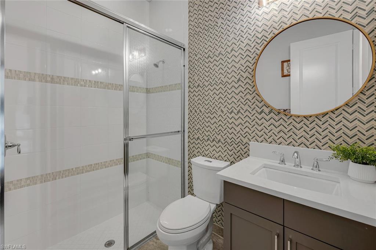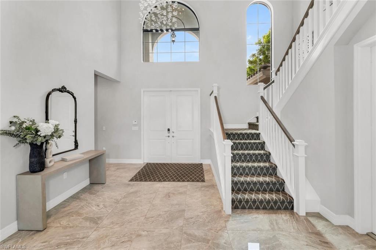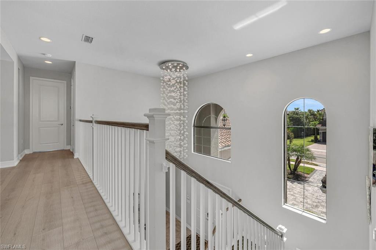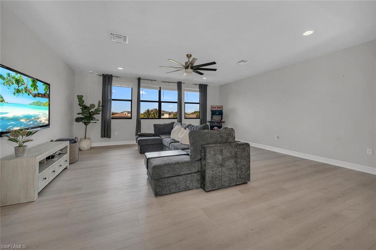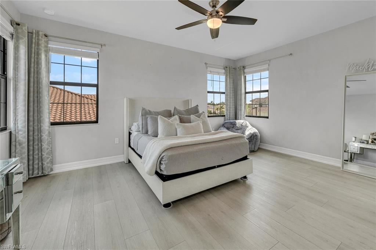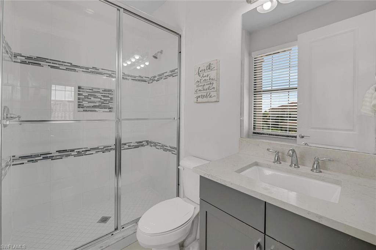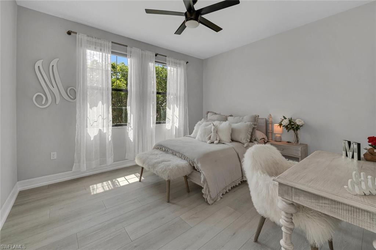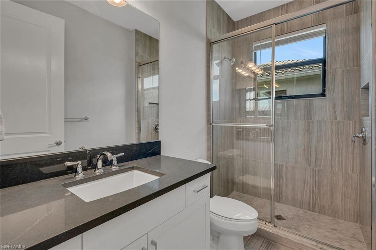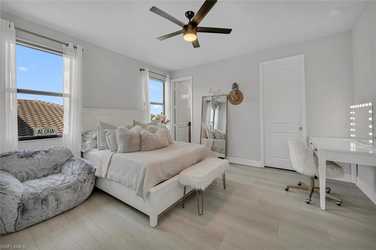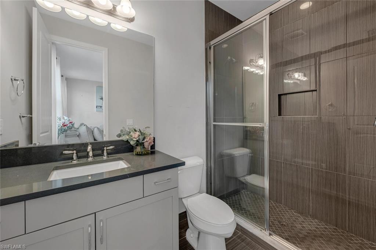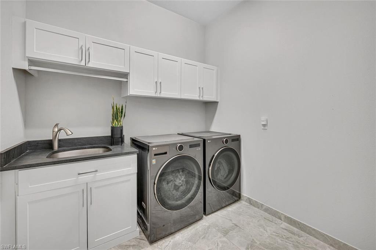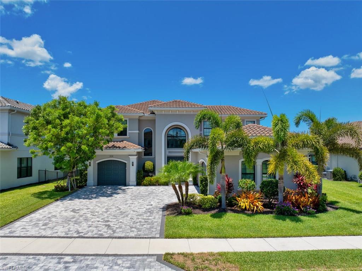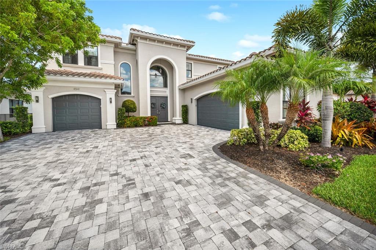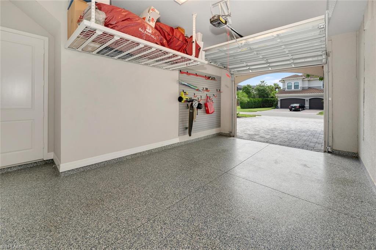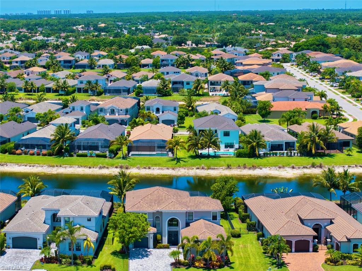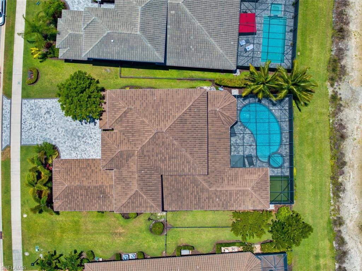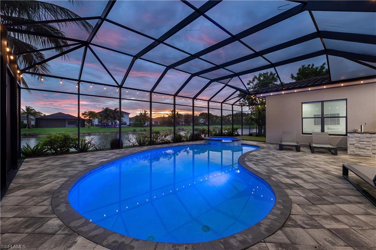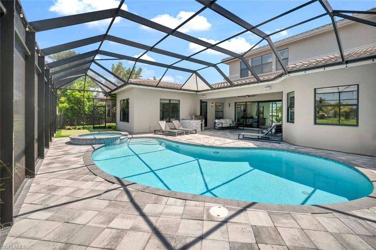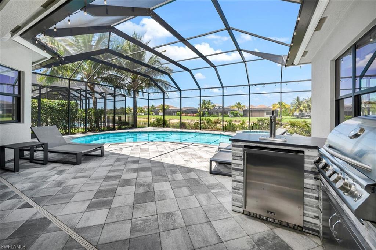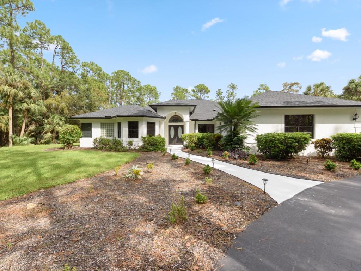4541 Azalea Dr, NAPLES, FL 34119
Property Photos
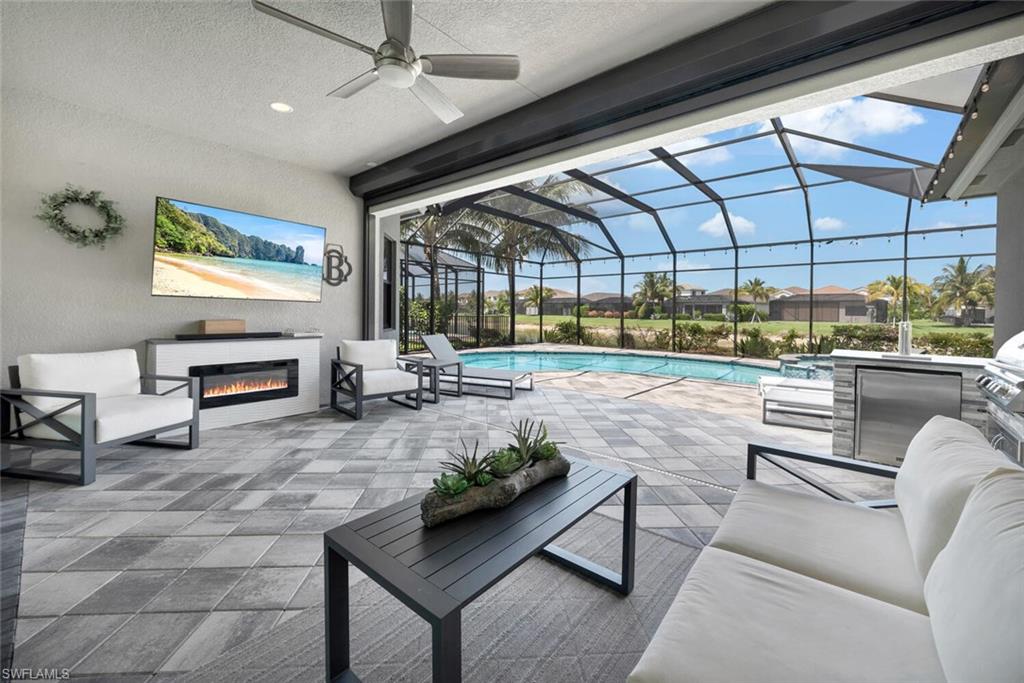
Would you like to sell your home before you purchase this one?
Priced at Only: $2,199,000
For more Information Call:
Address: 4541 Azalea Dr, NAPLES, FL 34119
Property Location and Similar Properties
- MLS#: 224049524 ( Residential )
- Street Address: 4541 Azalea Dr
- Viewed: 10
- Price: $2,199,000
- Price sqft: $478
- Waterfront: Yes
- Wateraccess: Yes
- Waterfront Type: Lake
- Year Built: 2019
- Bldg sqft: 4603
- Bedrooms: 6
- Total Baths: 6
- Full Baths: 6
- Garage / Parking Spaces: 3
- Days On Market: 197
- Additional Information
- County: COLLIER
- City: NAPLES
- Zipcode: 34119
- Subdivision: Stonecreek
- Building: Stonecreek
- Provided by: John R Wood Properties
- Contact: Karin Thomas
- 239-280-2000

- DMCA Notice
-
DescriptionThis stunning 6 bed, 6 bath Catalina Model home is a must see. The stately upgrades and luxurious features included in this home are the epitome of modern living in a sought after location. Upon entering, you instantly feel at home as you take in the magnificent chandelier in the foyer. The heart of this home lies in the stunning kitchen, which comes equipped with quartz countertops, SS appliances, natural gas cooktop, soft close drawers, pull out drawers, and an island that features a beverage cooler. The spacious Ground Floor Master Suite includes his and hers walk in closets with built in cabinetry, a spacious Master Bath featuring dual sinks, fabulous walk in shower and separate water closet. There are 2 additional bedrooms and laundry room with new washer and dryer on the ground level. The 2nd level features very a spacious bonus/flex room, 2 large ensuite bedrooms and a 3rd bedroom with separate full bath. Other features include: Large porcelain throughout the main living area, new luxury vinyl flooring in all 6 bedrooms and loft, Impact resistant windows/doors, electric Kevlar Hurricane screens on the back of the home and a reverse osmosis system for purified water throughout the home. Step outside onto the screened, western facing lanai where relaxation and entertainment converge. Delight in the heated saltwater pool and spa, surrounded by a paver deck. An outdoor fireplace adds warmth and ambiance, while the outdoor kitchen offers a gas grill and kegerator to cater to your culinary desires. Practice your putting skills on the custom putting green or simply bask in the Florida sunshine. The 3 car garage offers ample storage space and features epoxy flooring for a polished finish and even comes equipped with a Tesla car charger. Experience luxury living at its finest in Stonecreek, which offers resort style amenities featuring a stunning clubhouse, resort style pool, tennis, basketball, and pickleball courts, a playground, and a dog park. Stonecreek is a quick drive to the lovely Naples beaches, restaurants, and shopping centers. Don't miss this opportunity!
Payment Calculator
- Principal & Interest -
- Property Tax $
- Home Insurance $
- HOA Fees $
- Monthly -
Features
Bedrooms / Bathrooms
- Additional Rooms: Den - Study, Guest Bath, Guest Room, Laundry in Residence, Loft, Screened Lanai/Porch
- Dining Description: Dining - Living, Eat-in Kitchen, Formal
- Master Bath Description: Dual Sinks, Shower Only
Building and Construction
- Construction: Concrete Block
- Exterior Features: Built In Grill, Outdoor Fireplace, Patio, Pond, Sprinkler Auto
- Exterior Finish: Stucco
- Floor Plan Type: Split Bedrooms, 2 Story
- Flooring: Carpet, Tile, Vinyl
- Kitchen Description: Gas Available, Island, Pantry
- Roof: Tile
- Sourceof Measure Living Area: Developer Brochure
- Sourceof Measure Lot Dimensions: Property Appraiser Office
- Sourceof Measure Total Area: Property Appraiser Office
- Total Area: 7200
Property Information
- Private Spa Desc: Below Ground, Concrete, Heated Electric, Screened
Land Information
- Lot Back: 82
- Lot Description: Regular
- Lot Frontage: 73
- Lot Left: 136
- Lot Right: 136
- Subdivision Number: 643960
Garage and Parking
- Garage Desc: Attached
- Garage Spaces: 3.00
- Parking: Driveway Paved, Paved Parking
Eco-Communities
- Irrigation: Central
- Private Pool Desc: Below Ground, Concrete, Salt Water System, Screened
- Storm Protection: Impact Resistant Doors, Impact Resistant Windows, Shutters Electric
- Water: Central
Utilities
- Cooling: Central Electric
- Gas Description: Natural
- Heat: Central Electric
- Internet Sites: Broker Reciprocity, Homes.com, ListHub, NaplesArea.com, Realtor.com
- Pets: No Approval Needed
- Road: Paved Road
- Sewer: Central
- Windows: Impact Resistant, Single Hung
Amenities
- Amenities: Assisted Living Available, Bike And Jog Path, Bike Storage, Billiards, Cabana, Clubhouse, Community Park, Community Pool, Community Room, Community Spa/Hot tub, Exercise Room, Guest Room, Internet Access, Pickleball, Play Area, Sidewalk, Streetlight, Tennis Court, Underground Utility, Volleyball
- Amenities Additional Fee: 0.00
- Elevator: None
Finance and Tax Information
- Application Fee: 100.00
- Home Owners Association Desc: Mandatory
- Home Owners Association Fee Freq: Quarterly
- Home Owners Association Fee: 1349.00
- Mandatory Club Fee: 0.00
- Master Home Owners Association Fee: 0.00
- Tax Year: 2023
- Total Annual Recurring Fees: 5396
- Transfer Fee: 2698.00
Rental Information
- Min Daysof Lease: 30
Other Features
- Approval: Application Fee, Buyer
- Association Mngmt Phone: 239-351-1820
- Boat Access: None
- Development: STONECREEK
- Equipment Included: Auto Garage Door, Cooktop - Gas, Dishwasher, Disposal, Double Oven, Dryer, Grill - Gas, Microwave, Refrigerator/Freezer, Reverse Osmosis, Self Cleaning Oven, Smoke Detector, Washer, Wine Cooler
- Furnished Desc: Negotiable
- Housing For Older Persons: No
- Interior Features: Built-In Cabinets, Cable Prewire, Foyer, Internet Available, Laundry Tub, Pantry, Smoke Detectors, Volume Ceiling, Walk-In Closet, Window Coverings
- Last Change Type: Price Decrease
- Legal Desc: STONECREEK PLAT TWO LOT 547
- Area Major: NA21 - N/O Immokalee Rd E/O 75
- Mls: Naples
- Parcel Number: 74937505484
- Possession: At Closing
- Restrictions: Architectural, Deeded, No Commercial, No RV
- Special Assessment: 0.00
- Special Information: Disclosures, Seller Disclosure Available, Survey Available
- The Range: 26
- View: Lake, Water
- Views: 10
Owner Information
- Ownership Desc: Single Family
Similar Properties
Nearby Subdivisions
Acreage Header
Arbor Glen
Avellino Isles
Bellerive
Bimini Bay
Black Bear Ridge
Cayman
Chardonnay
Clubside Reserve
Concord
Crestview Condominium At Herit
Crystal Lake Rv Resort
Cypress Trace
Cypress Woods Golf + Country C
Cypress Woods Golf And Country
Da Vinci Estates
Erin Lake
Esplanade
Fairgrove
Fairway Preserve
Fountainhead
Golden Gate Estates
Hammock Isles
Heritage Greens
Huntington Lakes
Ibis Cove
Indigo Lakes
Indigo Preserve
Island Walk
Jasmine Lakes
Key Royal Condominiums
Laguna Royale
Lalique
Lantana At Olde Cypress
Laurel Greens
Laurel Lakes
Leeward Bay
Logan Woods
Longshore Lake
Meadowood
Montelena
Napa Ridge
Neptune Bay
Nottingham
Oakes Estates
Olde Cypress
Palazzo At Naples
Palo Verde
Pebblebrooke Lakes
Quail Creek
Quail Creek Village
Quail West
Raffia Preserve
Regency Reserve
Riverstone
San Miguel
Santorini Villas
Saturnia Lakes
Saturnia Lakes 1
Silver Oaks
Sonoma Lake
Sonoma Oaks
Stonecreek
Summit Place
Terrace
Terracina
Terramar
The Cove
The Meadows
Tra Vigne
Tuscany
Tuscany Cove
Valley Oak
Vanderbilt Place
Vanderbilt Reserve
Venezia Grande Estates
Villa Verona
Villa Vistana
Vineyards
Vintage Reserve
Vista Pointe
Windward Bay



