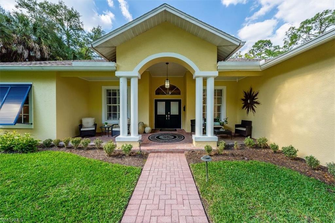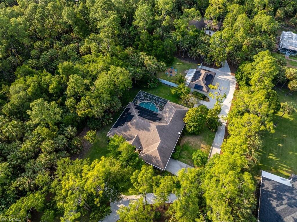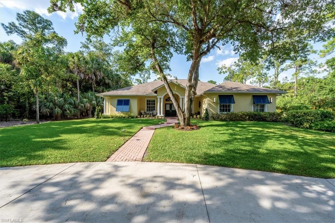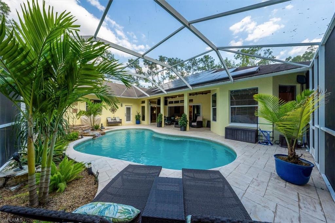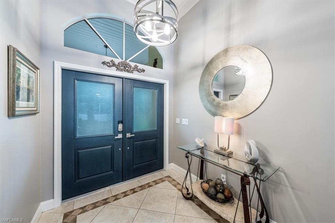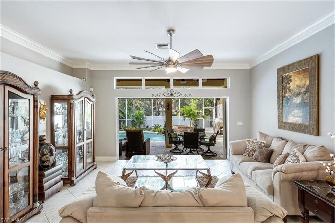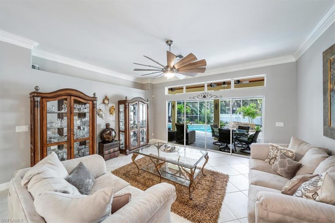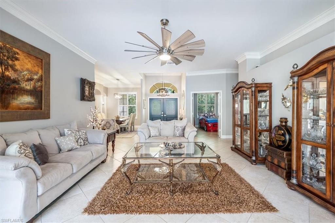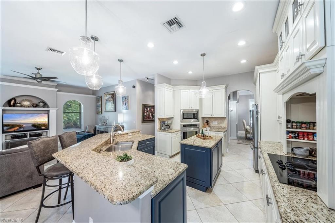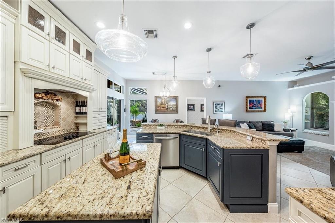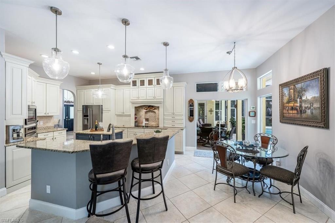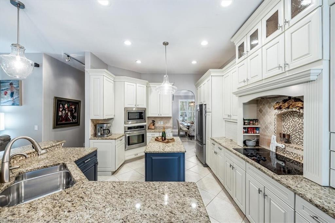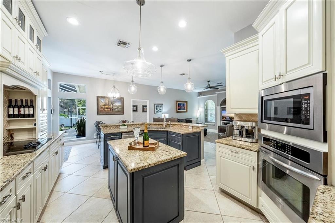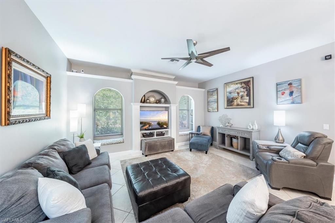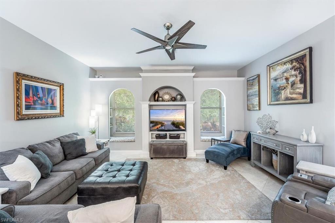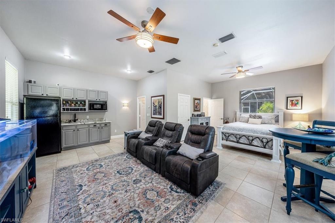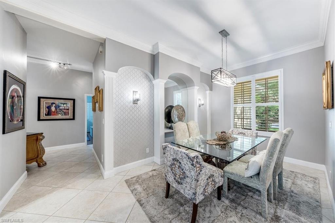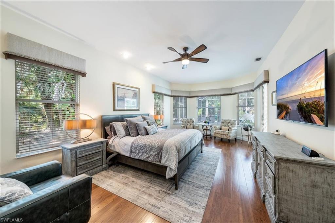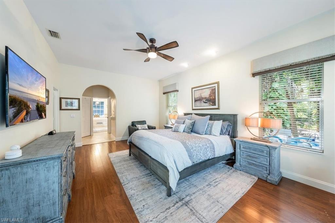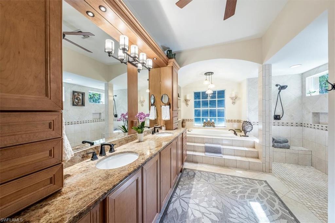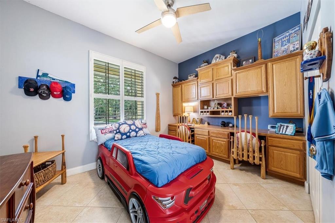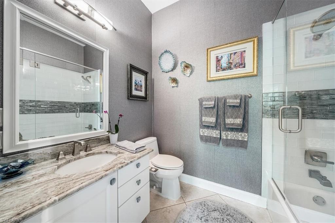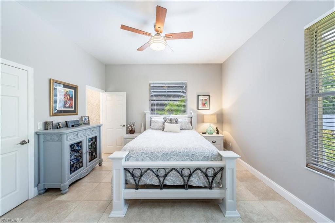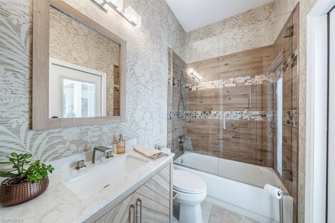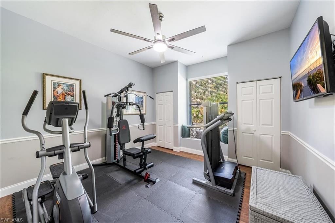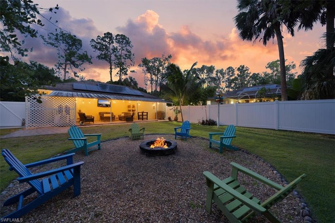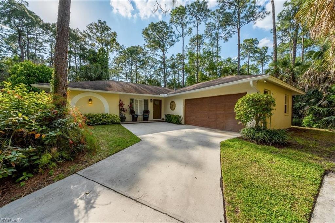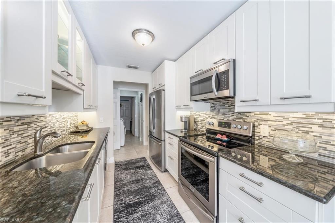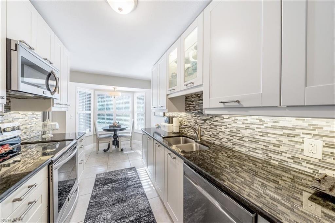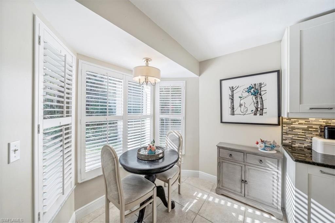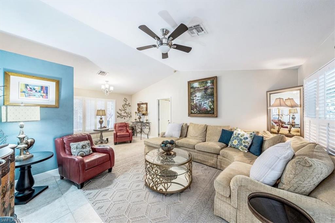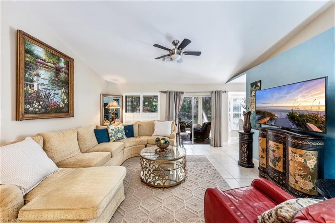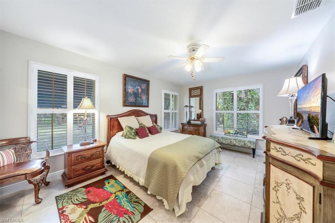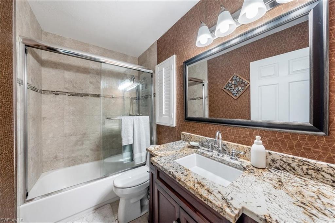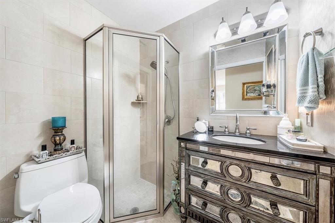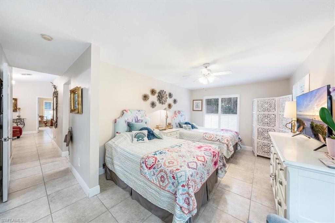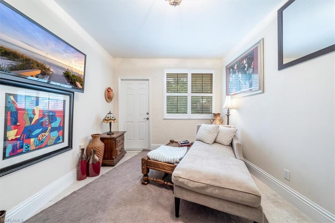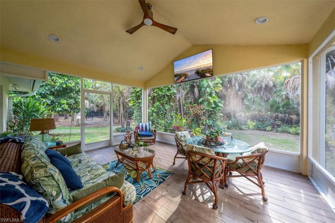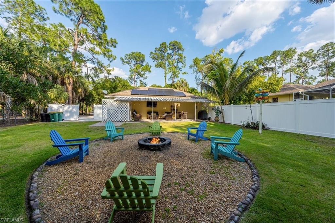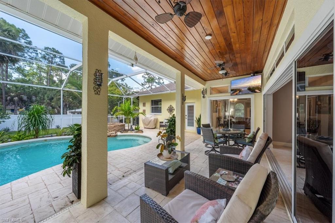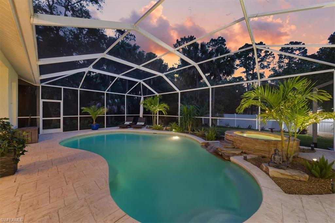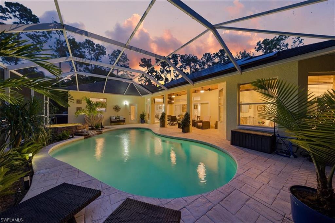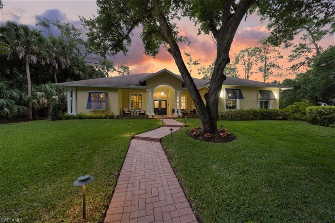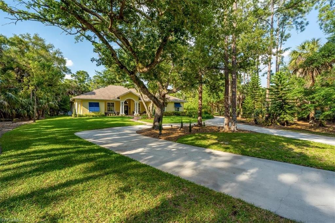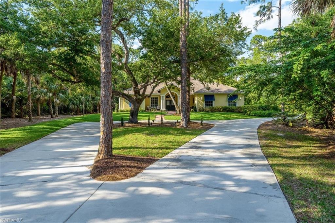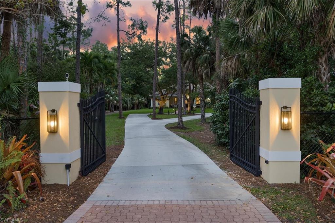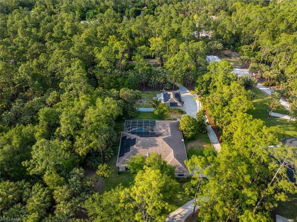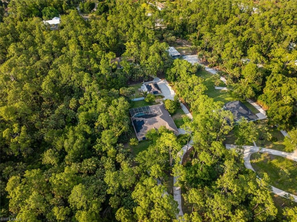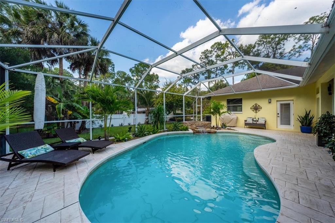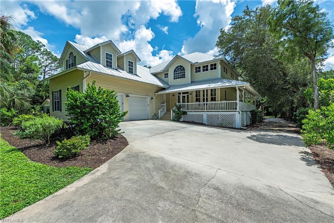4581 7th Ave Sw, NAPLES, FL 34119
Property Photos
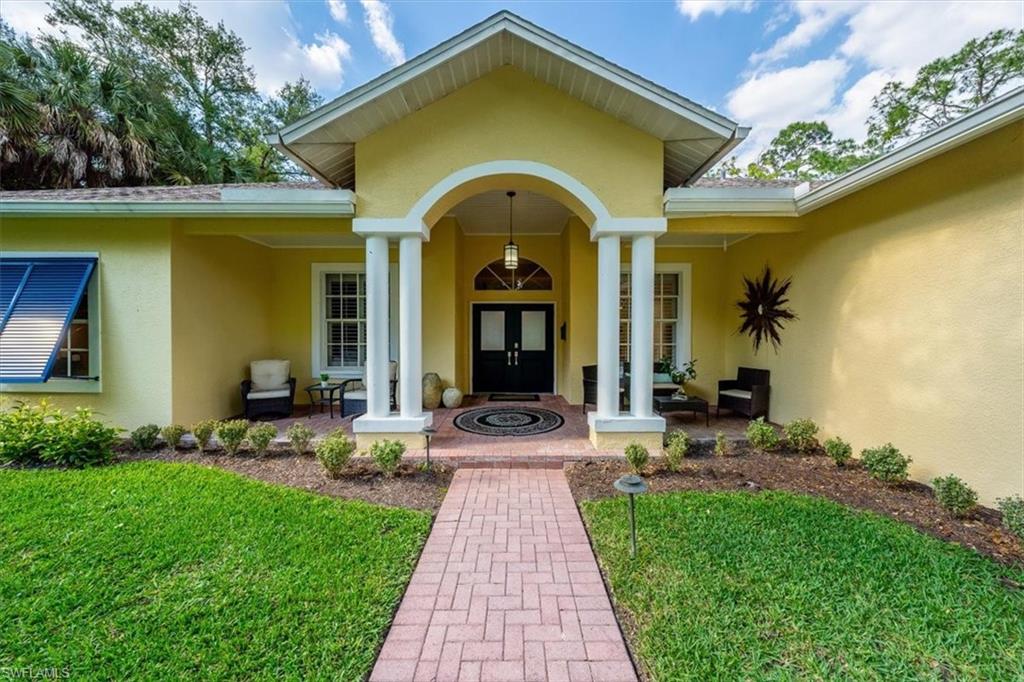
Would you like to sell your home before you purchase this one?
Priced at Only: $2,245,000
For more Information Call:
Address: 4581 7th Ave Sw, NAPLES, FL 34119
Property Location and Similar Properties
- MLS#: 224033326 ( Residential )
- Street Address: 4581 7th Ave Sw
- Viewed: 8
- Price: $2,245,000
- Price sqft: $479
- Waterfront: No
- Waterfront Type: None
- Year Built: 1995
- Bldg sqft: 4684
- Bedrooms: 6
- Total Baths: 5
- Full Baths: 5
- Garage / Parking Spaces: 8
- Days On Market: 248
- Acreage: 2.81 acres
- Additional Information
- County: COLLIER
- City: NAPLES
- Zipcode: 34119
- Subdivision: Golden Gate Estates
- Building: Golden Gate Estates
- Provided by: Premiere Plus Realty Company
- Contact: Jennifer Johansen
- 239-732-7837

- DMCA Notice
-
DescriptionMotivated sellers! No issues after ian, helene or milton! No flood insurance required! Exquisite collier woods estate main residence guest house and detached 4 car garage! Nestled within the prestigious collier woods, this stunning property epitomizes luxury living amidst natural splendor. Beyond the wrought iron privacy gate, discover a sprawling 2. 8 acre sanctuary, where manicured gardens, majestic oak trees, palms, and towering pines create an enchanting backdrop for refined living. The main residence, boasting 4 bedrooms plus a den and 3 baths, exudes timeless elegance and modern convenience. Upon entering the home through double entry doors with transom windows, your eyes are drawn past the seating area to the lanai with pocketing sliders, a sparkling pool and a waterfall spa, creating a seamless indoor outdoor living experience. Indulge in these resort style amenities on the lovely lanai overlooking the colorful, tropical landscape. Step inside to find an updated kitchen adorned with sleek appliances, white and blue cabinetry, and beautiful granite countertops, complemented by a tumbled marble backsplash. The large master suite beckons with natural light streaming through a bay window, his and hers walk in closets, and a luxurious en suite featuring a separate jetted tub and large shower. Step into the sanctuary of the elegantly remodeled guest bathrooms, where a spa like ambiance complements modern finishes. The main residence also includes an in law suite with a spacious den area and kitchenette. Enjoy the company of loved ones around the firepit, positioned between the main home and the guest house, a charming abode featuring 2 spacious bedrooms / 2 baths and a bonus room. The guest house boasts a remodeled kitchen with white shaker cabinets, timeless granite countertops, newer appliances, and remodeled elegant bathrooms, ensuring comfort and style for visiting guests / extended family. Whole house reverse osmosis! A detached 4 car garage with an entertainment area provides ample space for hobbies and gatherings, surrounded by lush landscaping featuring a variety of fruit trees including banana, starfruit, meyer lemon, lime, fig, papaya, lychee, mango avocado and more! Other features include plantation shutters, new entry and garage doors, newer designer light fixtures, newer tankless hot water in the guest suite, newer ac units, 72 solar panels, landscape and exterior lighting, and a newer electrical panel. Complete list of upgrades / features available upon request. Whether you seek a peaceful oasis for extended family or multi generational living, this exceptional estate offers the ultimate retreat for those who appreciate the finer things in life amidst the beauty of nature. Just minutes away from i 75, as well as naples' pristine white sand beaches, renowned art galleries, delectable restaurants, and museums. You'll also find yourself conveniently close to the mercato, waterside shops, and the charming district of olde naples.
Payment Calculator
- Principal & Interest -
- Property Tax $
- Home Insurance $
- HOA Fees $
- Monthly -
Features
Bedrooms / Bathrooms
- Additional Rooms: Attached Apartment, Den - Study, Family Room, Great Room, Guest Bath, Guest Room, Home Office, Laundry in Residence, Screened Lanai/Porch
- Dining Description: Breakfast Bar, Dining - Living
- Master Bath Description: Dual Sinks, Jetted Tub, Separate Tub And Shower
Building and Construction
- Construction: Concrete Block
- Exterior Features: Built-In Wood Fire Pit, Sprinkler Auto
- Exterior Finish: Stucco
- Floor Plan Type: Split Bedrooms
- Flooring: Tile
- Guest House Desc: 2+ Baths, 2+ Bedrooms, Kitchen, Living Room
- Kitchen Description: Pantry
- Roof: Shingle
- Sourceof Measure Living Area: Floor Plan Service
- Sourceof Measure Lot Dimensions: Property Appraiser Office
- Sourceof Measure Total Area: Floor Plan Service
- Total Area: 8602
Property Information
- Private Spa Desc: Concrete, Equipment Stays, Heated Electric
Land Information
- Lot Back: 180
- Lot Description: Dead End, Horses Ok, Oversize
- Lot Frontage: 180
- Lot Left: 683
- Lot Right: 682
- Subdivision Number: 325600
Garage and Parking
- Garage Desc: Detached
- Garage Spaces: 8.00
Eco-Communities
- Irrigation: Well
- Private Pool Desc: Below Ground, Concrete, Custom Upgrades, Equipment Stays, Heated Electric, Screened
- Storm Protection: None
- Water: Reverse Osmosis - Entire House, Softener, Well
Utilities
- Cooling: Ceiling Fans, Central Electric, Ridge Vent
- Heat: Central Electric
- Internet Sites: Broker Reciprocity, Homes.com, ListHub, NaplesArea.com, Realtor.com
- Pets: No Approval Needed
- Sewer: Septic
- Windows: Single Hung
Amenities
- Amenities: None
- Amenities Additional Fee: 0.00
- Elevator: None
Finance and Tax Information
- Application Fee: 0.00
- Home Owners Association Fee: 0.00
- Mandatory Club Fee: 0.00
- Master Home Owners Association Fee: 0.00
- Tax Year: 2023
- Transfer Fee: 0.00
Other Features
- Approval: None
- Block: 31
- Boat Access: None
- Development: GOLDEN GATE ESTATES
- Equipment Included: Auto Garage Door, Dishwasher, Disposal, Dryer, Microwave, Range, Refrigerator/Icemaker, Smoke Detector, Solar Panels, Tankless Water Heater, Washer
- Furnished Desc: Negotiable
- Housing For Older Persons: No
- Interior Features: Built-In Cabinets, Cable Prewire, Foyer, Internet Available, Smoke Detectors, Walk-In Closet, Window Coverings
- Last Change Type: Price Decrease
- Legal Desc: GOLDEN GATE EST UNIT 1 W 180FT OF TR 31 OR 5009 PG 787
- Area Major: NA22 - S/O Immokalee 1, 2, 32, 95, 96, 97
- Mls: Naples
- Parcel Number: 36612680002
- Possession: At Closing
- Restrictions: None
- Section: 10
- Special Assessment: 0.00
- The Range: 26
- View: Landscaped Area, Wooded Area
Owner Information
- Ownership Desc: Single Family
Similar Properties
Nearby Subdivisions
Acreage Header
Arbor Glen
Avellino Isles
Bellerive
Bimini Bay
Black Bear Ridge
Cayman
Chardonnay
Clubside Reserve
Concord
Crestview Condominium At Herit
Crystal Lake Rv Resort
Cypress Trace
Cypress Woods Golf + Country C
Cypress Woods Golf And Country
Da Vinci Estates
Erin Lake
Esplanade
Fairgrove
Fairway Preserve
Fountainhead
Golden Gate Estates
Hammock Isles
Heritage Greens
Huntington Lakes
Ibis Cove
Indigo Lakes
Indigo Preserve
Island Walk
Jasmine Lakes
Key Royal Condominiums
Laguna Royale
Lalique
Lantana At Olde Cypress
Laurel Greens
Laurel Lakes
Leeward Bay
Logan Woods
Longshore Lake
Meadowood
Montelena
Napa Ridge
Neptune Bay
Nottingham
Oakes Estates
Olde Cypress
Palazzo At Naples
Palo Verde
Pebblebrooke Lakes
Quail Creek
Quail Creek Village
Quail West
Raffia Preserve
Regency Reserve
Riverstone
San Miguel
Santorini Villas
Saturnia Lakes
Saturnia Lakes 1
Silver Oaks
Sonoma Lake
Sonoma Oaks
Stonecreek
Summit Place
Terrace
Terracina
Terramar
The Cove
The Meadows
Tra Vigne
Tuscany
Tuscany Cove
Valley Oak
Vanderbilt Place
Vanderbilt Reserve
Venezia Grande Estates
Villa Verona
Villa Vistana
Vineyards
Vintage Reserve
Vista Pointe
Windward Bay



