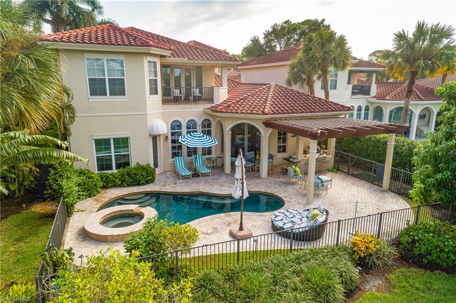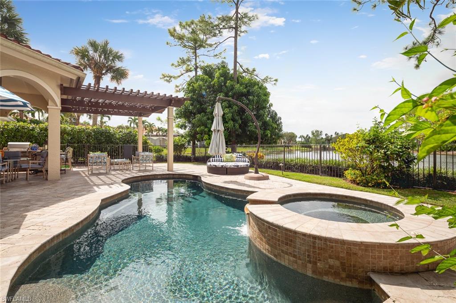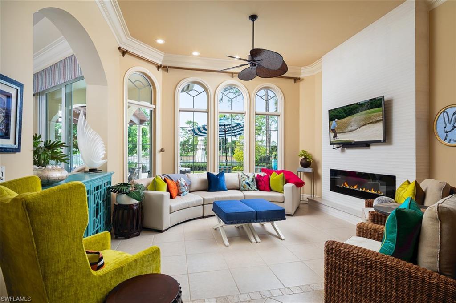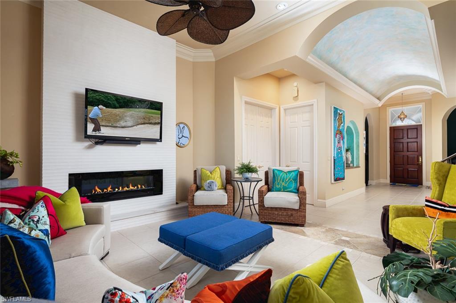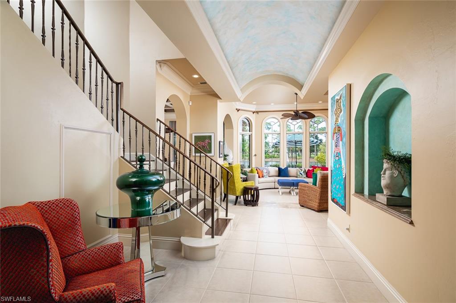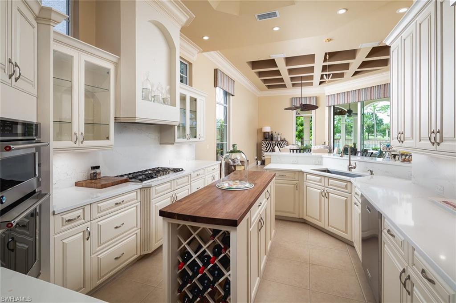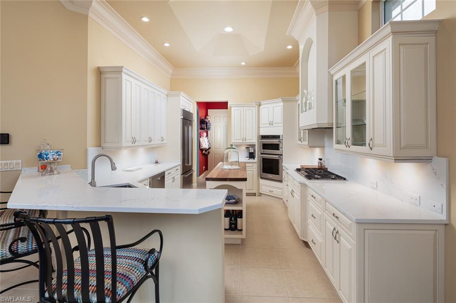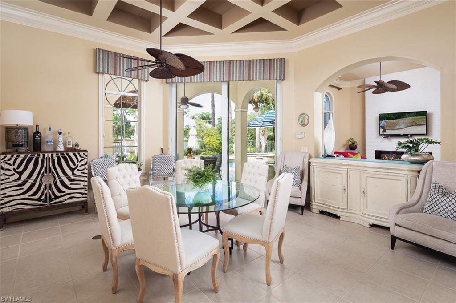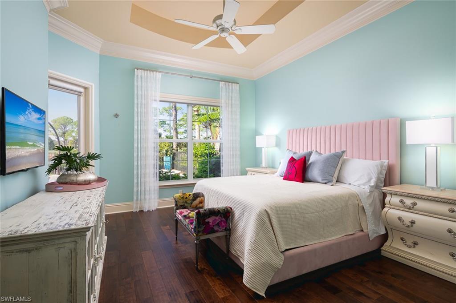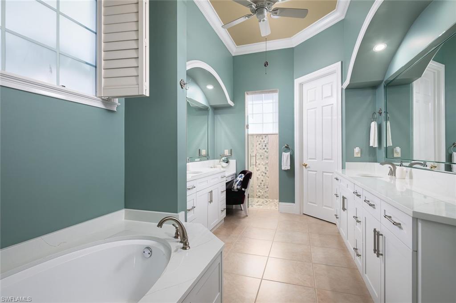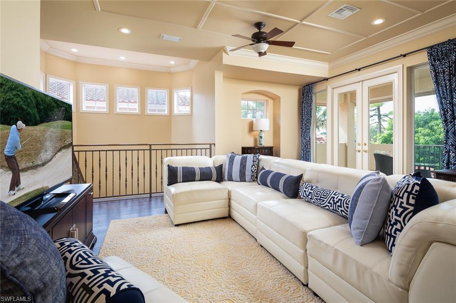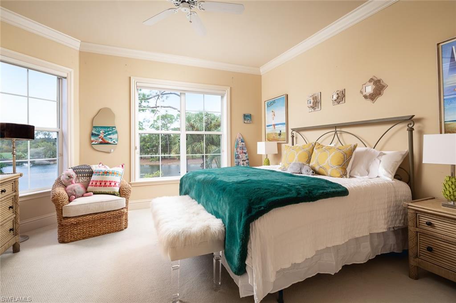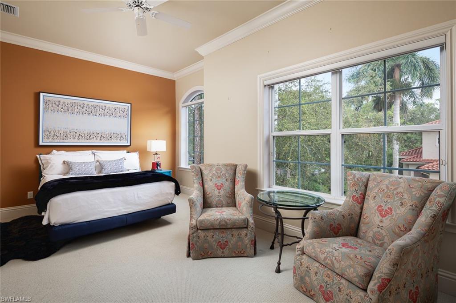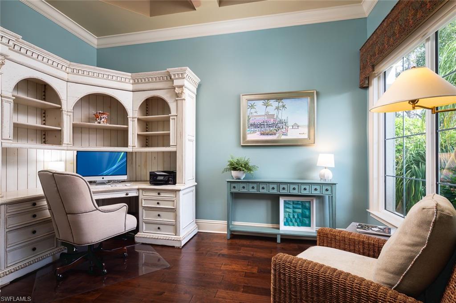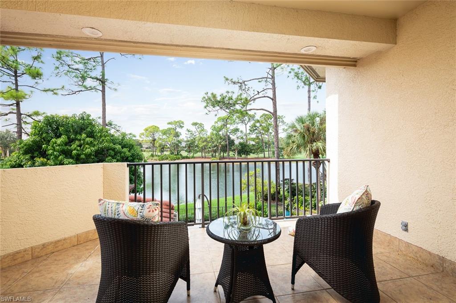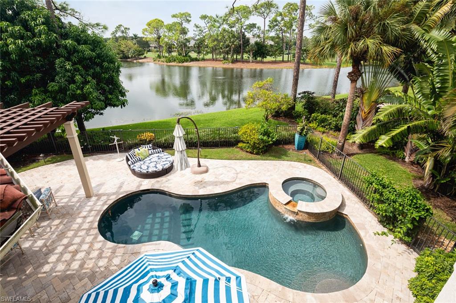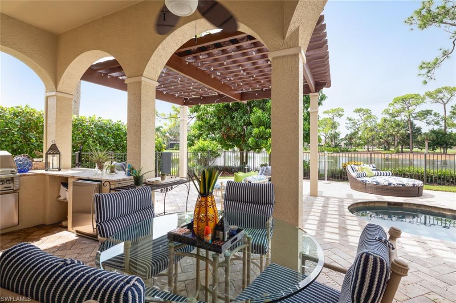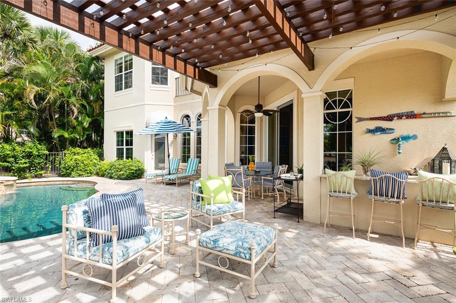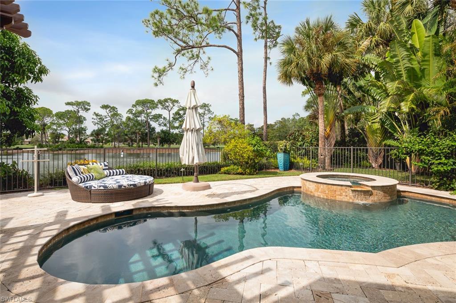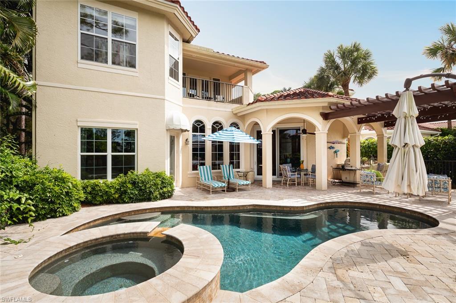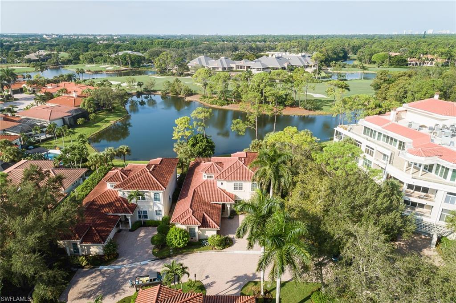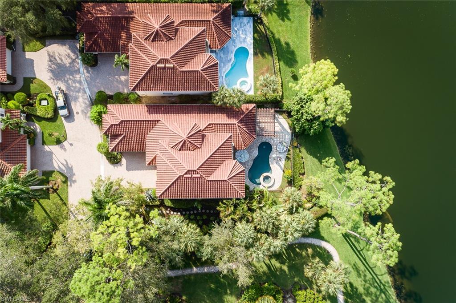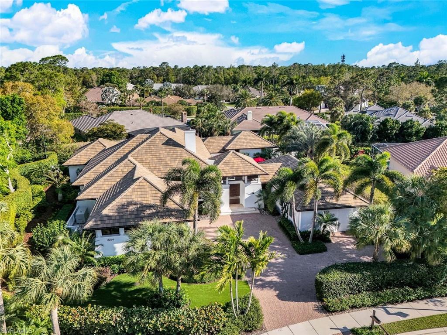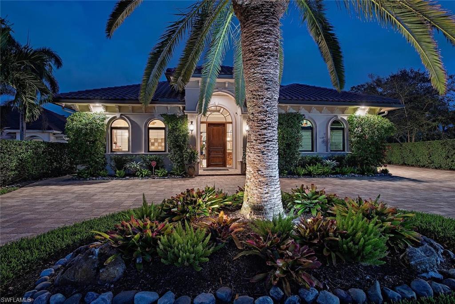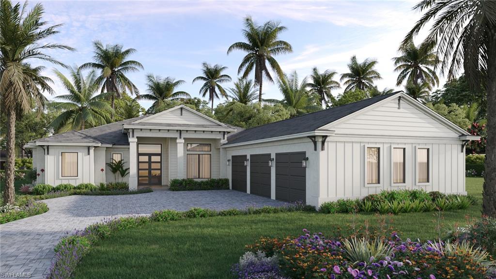2650 Lermitage Ln, NAPLES, FL 34105
Property Photos
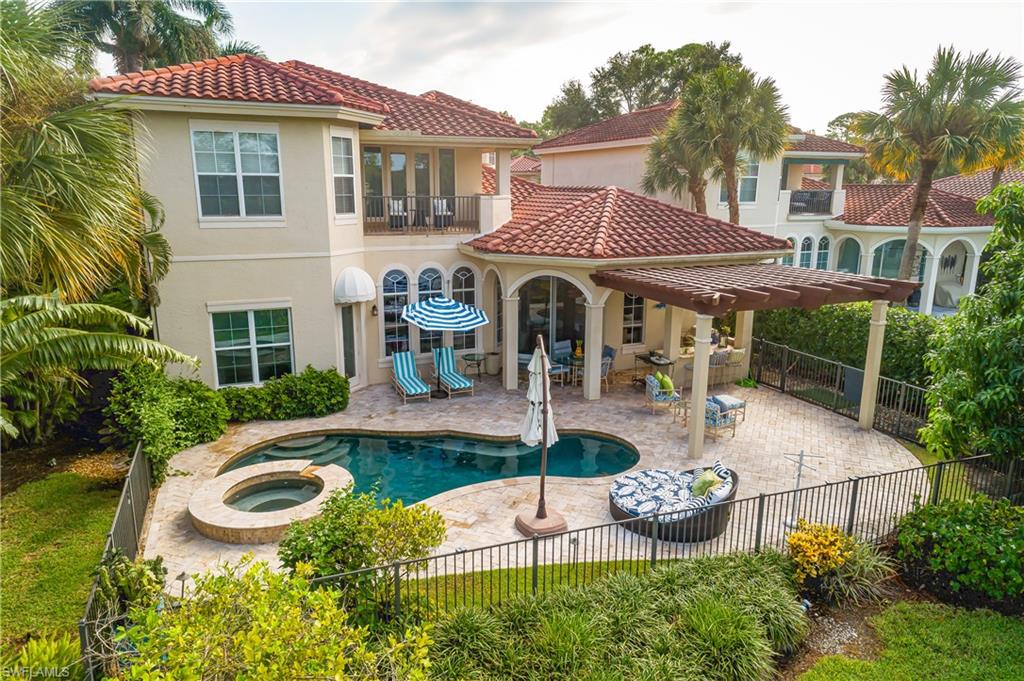
Would you like to sell your home before you purchase this one?
Priced at Only: $3,200,000
For more Information Call:
Address: 2650 Lermitage Ln, NAPLES, FL 34105
Property Location and Similar Properties
- MLS#: 223091112 ( Residential )
- Street Address: 2650 Lermitage Ln
- Viewed: 4
- Price: $3,200,000
- Price sqft: $932
- Waterfront: Yes
- Wateraccess: Yes
- Waterfront Type: Lake
- Year Built: 2000
- Bldg sqft: 3432
- Bedrooms: 3
- Total Baths: 4
- Full Baths: 3
- 1/2 Baths: 1
- Garage / Parking Spaces: 2
- Days On Market: 380
- Additional Information
- County: COLLIER
- City: NAPLES
- Zipcode: 34105
- Subdivision: Grey Oaks
- Building: La Residence
- Provided by: William Raveis Real Estate
- Contact: Robyn Pfister Griffin, PA
- 239-307-4612

- DMCA Notice
-
DescriptionIndulge in the ultimate luxury living experience with this exceptional Grey Oaks residence, hosting serene lake and golf course views from a fantastic outdoor living area. The extraordinary home offers many desirable features, including a comfortable family room, a formal living room with a linear fireplace, an updated kitchen with quartz counters, a gas range, a custom island, and a study and formal dining room. The primary suite has two walk in closets, an expansive bath, two vanities, and a soaking tub. You will find a loft, a covered balcony, and two additional en suites upstairs. Outdoors, the extended lanai presents a private oasis with a resort like ambiance, outdoor kitchen, pergola, and a sparkling pool and spa. Perfect for entertaining family and friends, this residence provides endless opportunities for relaxation and enjoyment. Soak in breathtaking sunsets and listen to the serene sounds of nature after a day of pickleball or golfing. Indulge in the Naples lifestyle at its finest in sought after Grey Oaks, with world renowned shopping, dining, and white sand beaches just minutes away.
Payment Calculator
- Principal & Interest -
- Property Tax $
- Home Insurance $
- HOA Fees $
- Monthly -
Features
Bedrooms / Bathrooms
- Additional Rooms: Balcony, Den - Study, Family Room, Guest Bath, Guest Room, Laundry in Garage
- Dining Description: Breakfast Bar, Dining - Family, Formal
- Master Bath Description: Dual Sinks, Separate Tub And Shower
Building and Construction
- Construction: Concrete Block
- Exterior Features: Built In Grill, Fence, Fruit Trees, Outdoor Kitchen, Pond
- Exterior Finish: Stucco
- Floor Plan Type: 2 Story
- Flooring: Carpet, Tile, Wood
- Kitchen Description: Island
- Roof: Tile
- Sourceof Measure Living Area: Floor Plan Service
- Sourceof Measure Lot Dimensions: Property Appraiser Office
- Sourceof Measure Total Area: Floor Plan Service
- Total Area: 5869
Property Information
- Private Spa Desc: Above Ground, Heated Electric
Land Information
- Lot Back: 63
- Lot Description: Across From Waterfront, Cul-De-Sac
- Lot Frontage: 61
- Lot Left: 113
- Lot Right: 127
- Subdivision Number: 439310
Garage and Parking
- Garage Desc: Attached
- Garage Spaces: 2.00
- Parking: 2+ Spaces, Driveway Paved, Golf Cart
Eco-Communities
- Irrigation: Central
- Private Pool Desc: Below Ground, Concrete, Equipment Stays, Heated Electric
- Storm Protection: Other
- Water: Central
Utilities
- Cooling: Ceiling Fans, Central Electric
- Gas Description: Propane
- Heat: Central Electric
- Internet Sites: Broker Reciprocity, Homes.com, ListHub, NaplesArea.com, Realtor.com
- Pets: No Approval Needed
- Sewer: Central
- Windows: Single Hung, Sliding
Amenities
- Amenities: Basketball, Bike And Jog Path, Clubhouse, Community Park, Community Pool, Dog Park, Exercise Room, Fitness Center Attended, Full Service Spa, Internet Access, Lap Pool, Library, Pickleball, Private Membership, Putting Green, Restaurant, Sidewalk, Streetlight, Tennis Court, Underground Utility
- Amenities Additional Fee: 0.00
- Elevator: None
Finance and Tax Information
- Application Fee: 0.00
- Home Owners Association Desc: Mandatory
- Home Owners Association Fee Freq: Quarterly
- Home Owners Association Fee: 1404.00
- Mandatory Club Fee Freq: Annually
- Mandatory Club Fee: 12550.00
- Master Home Owners Association Fee Freq: Quarterly
- Master Home Owners Association Fee: 1431.00
- One Time Mandatory Club Fee: 100000
- One Time Othe Fee: 1350
- Tax Year: 2022
- Total Annual Recurring Fees: 30530
- Transfer Fee: 0.00
Rental Information
- Min Daysof Lease: 180
Other Features
- Approval: Application Fee, Interview
- Association Mngmt Phone: (239) 263-7403
- Boat Access: None
- Development: GREY OAKS
- Equipment Included: Auto Garage Door, Cooktop - Gas, Dishwasher, Disposal, Dryer, Freezer, Grill - Gas, Microwave, Range, Refrigerator/Freezer, Reverse Osmosis, Security System, Self Cleaning Oven, Smoke Detector, Wall Oven, Washer
- Furnished Desc: Negotiable
- Golf Type: Golf Equity
- Interior Features: Built-In Cabinets, Cable Prewire, Coffered Ceiling, Custom Mirrors, Fireplace, Foyer, Laundry Tub, Smoke Detectors
- Last Change Type: Price Decrease
- Legal Desc: L'ERMITAGE II AT GREY OAKS LOT 8
- Area Major: NA16 - Goodlette W/O 75
- Mls: Naples
- Parcel Number: 53220002084
- Possession: At Closing
- Restrictions: No Commercial, No RV
- Section: 24
- Special Assessment: 0.00
- The Range: 25
- View: Golf Course, Lake, Pool/Club
Owner Information
- Ownership Desc: Single Family
Similar Properties
Nearby Subdivisions
Acreage
Alexandra
Amblewood
Amblewood A Condo
Andalucia
Aviano
Avila
Banyan Woods
Beau Chene
Bella Vita
Bermuda Royale
Big Cypress
Big Cypress Golf Country Club
Brynwood Preserve
Canterbury Greens
Carriage Circle Of Naples
Carrington
Coach House
Coachman Glen
Coco Lakes
Coco Plum
Coconut River
Commons At Wyndemere
Coventry
Emerald Greens
Estates At Grey Oaks
Estates At Wyndemere
Estuary At Grey Oaks
Fairway Forest Villas
Fairways At Emerald Greens
Forest Lakes
Forest Lakes Golf And Tennis C
Golden Gate Estates
Golf Cottages
Grey Oaks
Hamilton Place
Hamlet
Hawksridge
Isla Vista
Isle Royale
Kensington
Knights Bridge
La Residence
Lancaster Square
Mahogany Bend
Mahogany Run
Mandalay Place
Marbella At World Tennis Cente
Marbella Lakes
Mariposa
Mews
Miravista
Misty Pines
Montebello
Naples Bath And Tennis Club
Northgate
Northgate Village
Palm Island
Pinehurst
Pinewood Condominium
Pinewoods
Poinciana Condo
Poinciana Village
Pond Apple Preserve
Positano Place
Preserve At Wyndemere
Reserve At Naples
Reserve I
Reserve Ii
Sheffield Villas
Spoonbill
Stratford Place
Terra Verde
The Colony At Hawksridge
Timberwood Of Naples
Traditions
Turtle Lake Golf Colony
Verandas At Quail Run
Villages At Wyndemere
Water Oaks
Wellington Place Ii
Westchester
Wilderness Country Club
Windwood
Woodshire
World Tennis Center
World Tennis Center Ii
World Tennis Center Iii
Wyndemere
Yorktown



