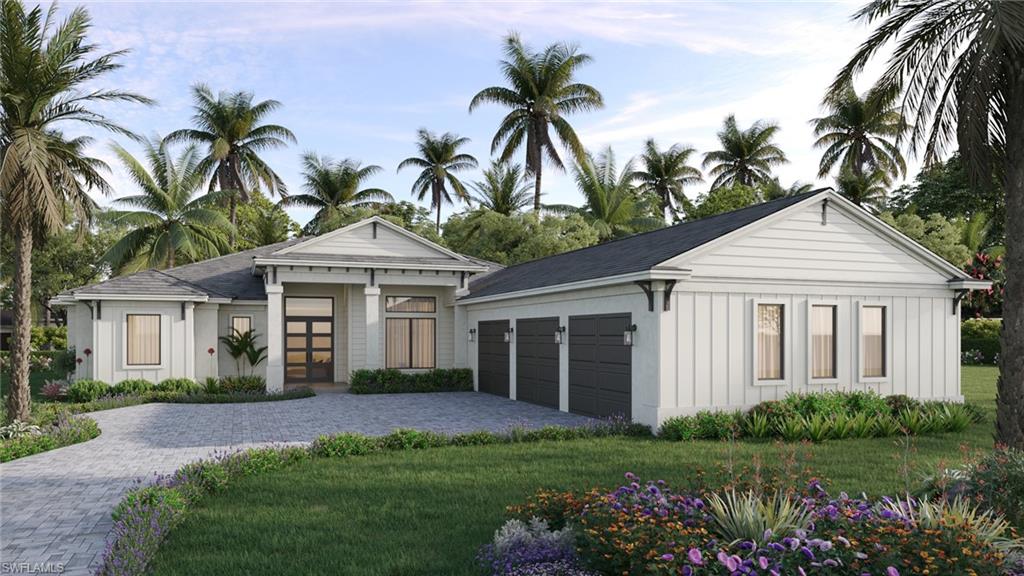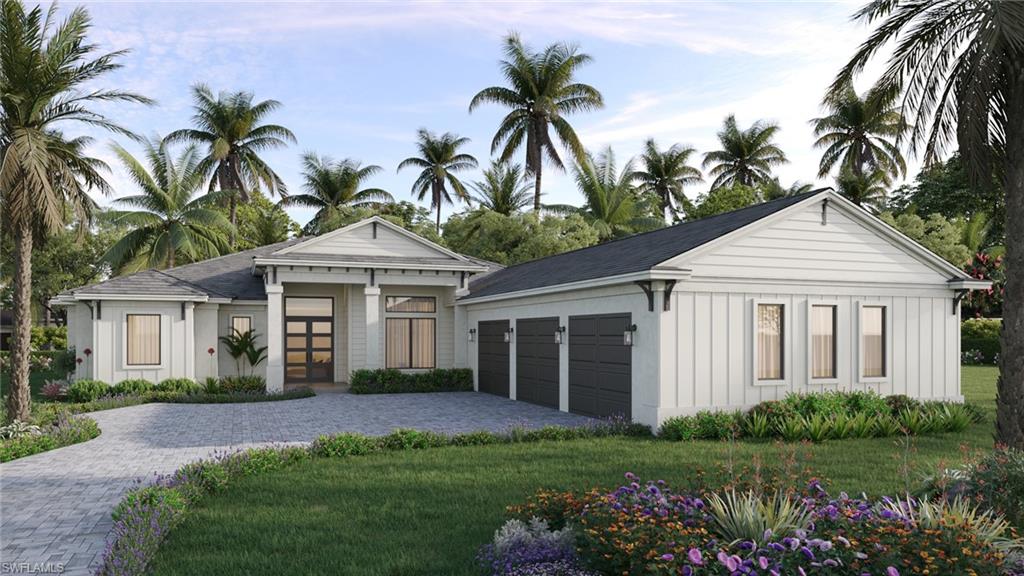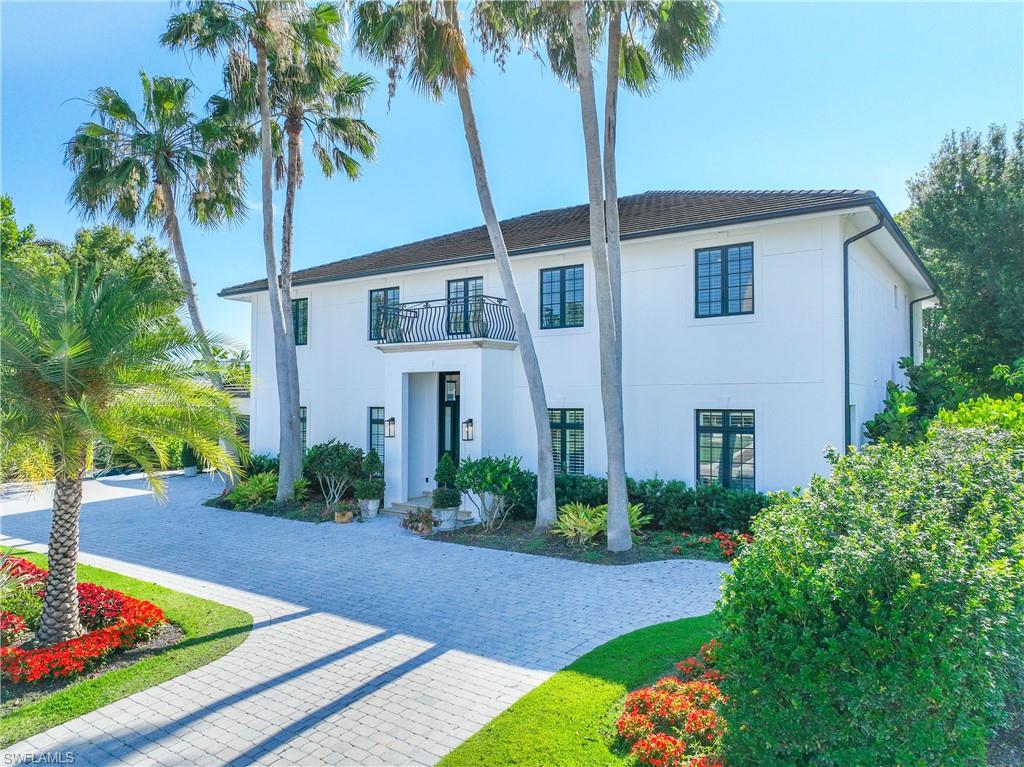3233 64th St Sw, NAPLES, FL 34105
Property Photos

Would you like to sell your home before you purchase this one?
Priced at Only: $3,550,000
For more Information Call:
Address: 3233 64th St Sw, NAPLES, FL 34105
Property Location and Similar Properties
- MLS#: 224101686 ( Residential )
- Street Address: 3233 64th St Sw
- Viewed: 1
- Price: $3,550,000
- Price sqft: $928
- Waterfront: No
- Waterfront Type: None
- Year Built: 2024
- Bldg sqft: 3826
- Bedrooms: 4
- Total Baths: 5
- Full Baths: 3
- 1/2 Baths: 2
- Garage / Parking Spaces: 6
- Days On Market: 10
- Acreage: 2.27 acres
- Additional Information
- County: COLLIER
- City: NAPLES
- Zipcode: 34105
- Subdivision: Acreage
- Building: Acreage
- Middle School: GULFVIEW
- High School: NAPLES
- Provided by: Coldwell Banker Realty
- Contact: Rosalinda Basir
- 239-262-7131

- DMCA Notice
-
DescriptionNew home under construction 10 minutes to downtown on 2. 27 acres of 100% uplands lot (no wetlands), by the popular and reputable gulfstream homes luxury and high quality home builder here in naples. Price includes sellers upgrades however there is still time to chose your kitchen and bath, tile, cabinetry and fixtures directly with gulfstream. 3826 square foot sandpiper model, 3 car garage, pool/spa, 4 beds, 3 full baths, 2 1/2 baths (powder room and pool). Home to be completed late march/april 2025. Buy your upgrades from gulfstream and list/purchase price will be adjusted. Permit available for 1100 sqft guest house (2 beds/2 baths). Almost one acre left at back of house to build guesthouse/pickleball/tennis court, stable, workshop. Zoning allows horses. Area of new and upcoming luxury homes no h. O. A. Hurray!! Speak to listing agent for more details, too much to list here. Quiet street across from 5 acre horse farm and ends at canal with boat ramp.
Payment Calculator
- Principal & Interest -
- Property Tax $
- Home Insurance $
- HOA Fees $
- Monthly -
Features
Bedrooms / Bathrooms
- Additional Rooms: Den - Study, Great Room, Guest Room, Laundry in Residence, Screened Lanai/Porch
- Dining Description: Dining - Family
- Master Bath Description: Bidet, Dual Sinks, Shower Only, Tub Only
Building and Construction
- Construction: Concrete Block
- Exterior Features: Patio, Storage
- Exterior Finish: Stucco
- Floor Plan Type: Great Room, Split Bedrooms
- Flooring: Tile, Wood
- Guest House Desc: See Remarks
- Kitchen Description: Gas Available, Island, Walk-In Pantry
- Roof: Tile
- Sourceof Measure Living Area: Architectural Plans
- Sourceof Measure Lot Dimensions: Survey
- Sourceof Measure Total Area: Architectural Plans
- Total Area: 6100
Property Information
- Private Spa Desc: Below Ground, Concrete, Screened
Land Information
- Lot Back: 150
- Lot Description: Horses Ok
- Lot Frontage: 150
- Lot Left: 660
- Lot Right: 660
School Information
- Elementary School: POINCIANA
- High School: NAPLES
- Middle School: GULFVIEW
Garage and Parking
- Garage Desc: Attached
- Garage Spaces: 3.00
- Parking: Driveway Paved, Paved Parking, RV-Boat
Eco-Communities
- Irrigation: Well
- Private Pool Desc: Below Ground, Concrete, Screened
- Storm Protection: Impact Resistant Doors, Impact Resistant Windows
- Water: Well
Utilities
- Carport Desc: Attached
- Cooling: Central Electric
- Gas Description: Propane
- Heat: Gas - Propane, Heat Pump
- Internet Sites: Broker Reciprocity, Homes.com, ListHub, NaplesArea.com, Realtor.com
- Pets: No Approval Needed
- Road: Dead End, Paved Road, Public Road
- Sewer: Septic
- Windows: Impact Resistant
Amenities
- Amenities: Horses OK
- Amenities Additional Fee: 0.00
- Elevator: None
Finance and Tax Information
- Application Fee: 0.00
- Home Owners Association Fee: 0.00
- Mandatory Club Fee: 0.00
- Master Home Owners Association Fee: 0.00
- Tax Year: 2024
- Transfer Fee: 0.00
Other Features
- Approval: None
- Association Mngmt Phone: 000-000-0000
- Boat Access: None
- Development: ACREAGE
- Equipment Included: Auto Garage Door, Cooktop - Electric, Cooktop - Gas, Dishwasher, Disposal, Dryer, Pot Filler, Refrigerator/Freezer, Reverse Osmosis, Smoke Detector, Washer
- Furnished Desc: Unfurnished
- Housing For Older Persons: No
- Interior Features: Custom Mirrors, Foyer, Internet Available, Pantry, Smoke Detectors, Tray Ceiling, Walk-In Closet
- Last Change Type: Extended
- Legal Desc: Golden Gate Est Unit 29 S, 150 Ft of TR 92 OR 1163 PG 124
- Area Major: NA23 - S/O Pine Ridge 26, 29, 30, 31, 33, 34
- Mls: Naples
- Parcel Number: 38108880000
- Possession: At Closing
- Restrictions: Deeded
- Special Assessment: 0.00
- View: Wooded Area
Owner Information
- Ownership Desc: Single Family
Similar Properties
Nearby Subdivisions
Acreage
Alexandra
Amblewood
Amblewood A Condo
Andalucia
Aviano
Avila
Banyan Woods
Beau Chene
Bella Vita
Bermuda Royale
Big Cypress
Big Cypress Golf Country Club
Brynwood Preserve
Canterbury Greens
Carriage Circle Of Naples
Carrington
Coach House
Coachman Glen
Coco Lakes
Coco Plum
Coconut River
Commons At Wyndemere
Coventry
Emerald Greens
Estates At Grey Oaks
Estates At Wyndemere
Estuary At Grey Oaks
Fairway Forest Villas
Fairways At Emerald Greens
Forest Lakes
Forest Lakes Golf And Tennis C
Golden Gate Estates
Golf Cottages
Grey Oaks
Hamilton Place
Hamlet
Hawksridge
Isla Vista
Isle Royale
Kensington
Knights Bridge
La Residence
Lancaster Square
Mahogany Bend
Mahogany Run
Mandalay Place
Marbella At World Tennis Cente
Marbella Lakes
Mariposa
Mews
Miravista
Misty Pines
Montebello
Naples Bath And Tennis Club
Northgate
Northgate Village
Palm Island
Pinehurst
Pinewood Condominium
Pinewoods
Poinciana Condo
Poinciana Village
Pond Apple Preserve
Positano Place
Preserve At Wyndemere
Reserve At Naples
Reserve I
Reserve Ii
Sheffield Villas
Spoonbill
Stratford Place
Terra Verde
The Colony At Hawksridge
Timberwood Of Naples
Traditions
Turtle Lake Golf Colony
Verandas At Quail Run
Villages At Wyndemere
Water Oaks
Wellington Place Ii
Westchester
Wilderness Country Club
Windwood
Woodshire
World Tennis Center
World Tennis Center Ii
World Tennis Center Iii
Wyndemere
Yorktown






