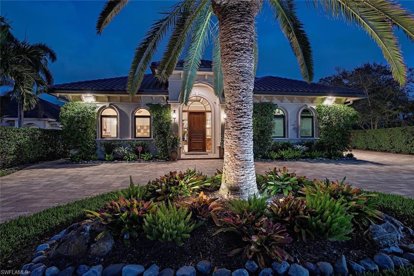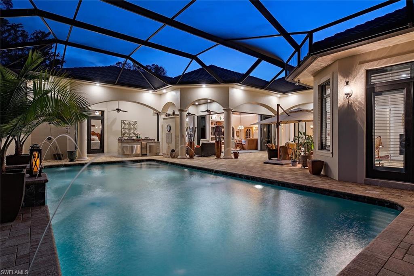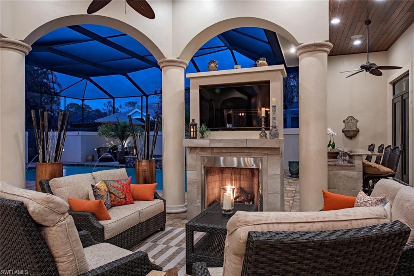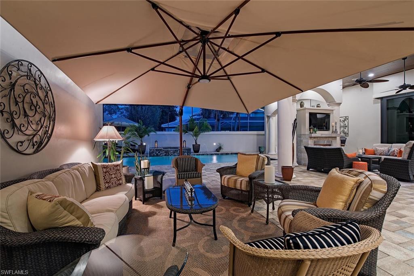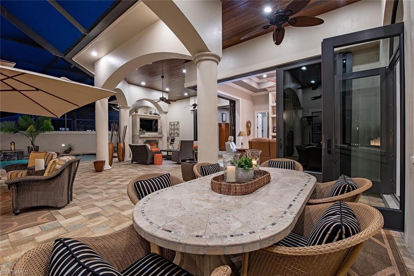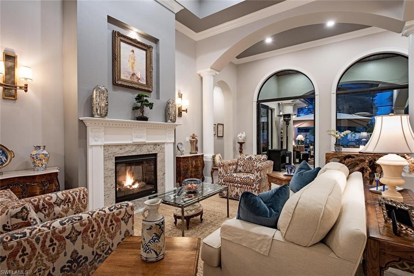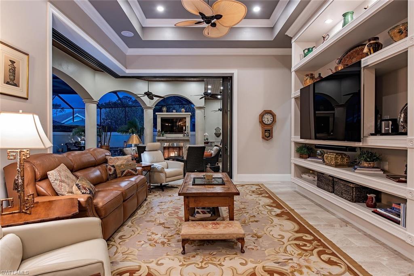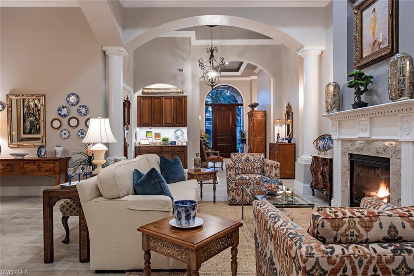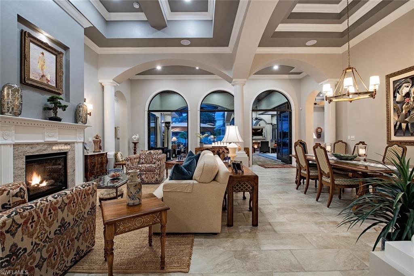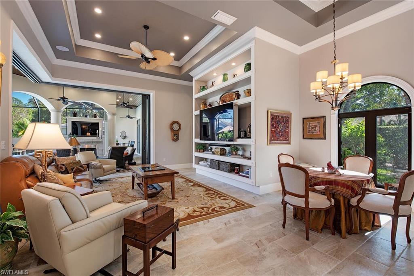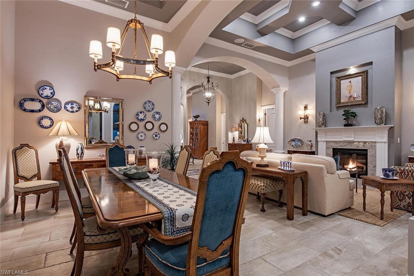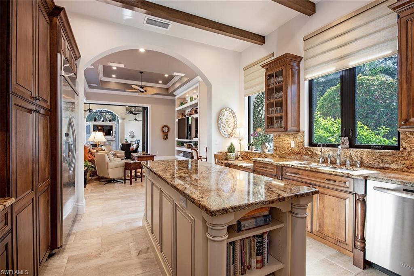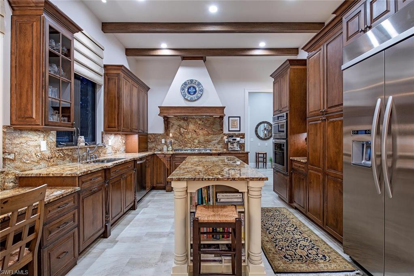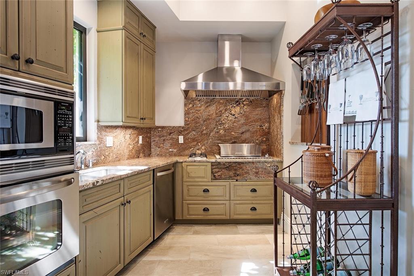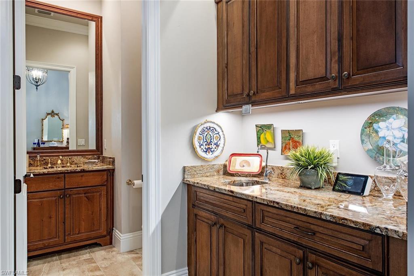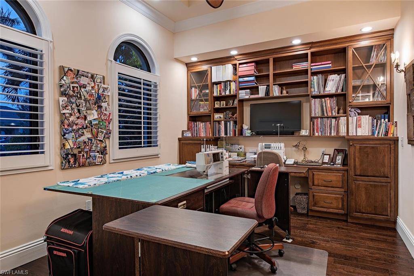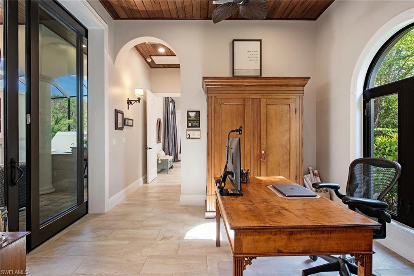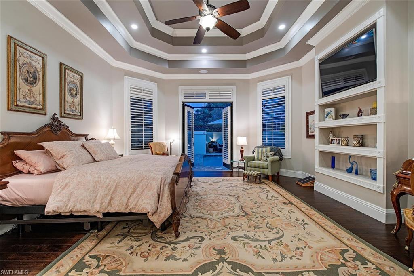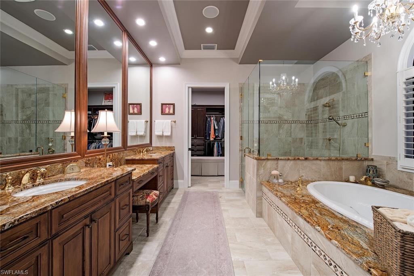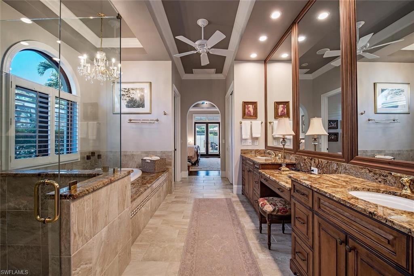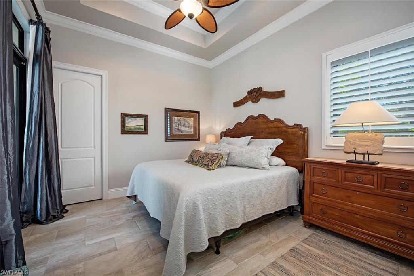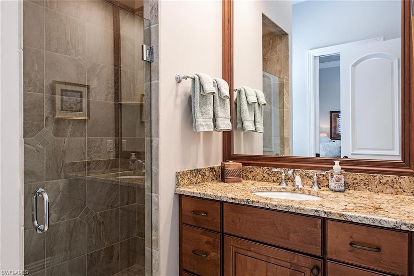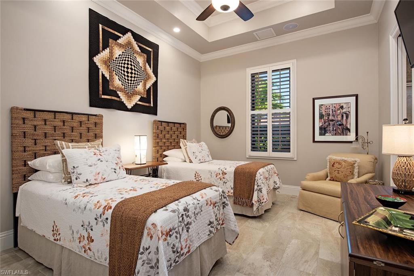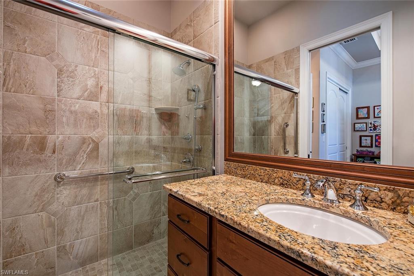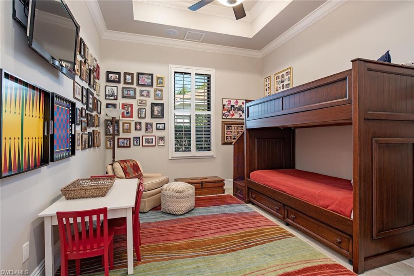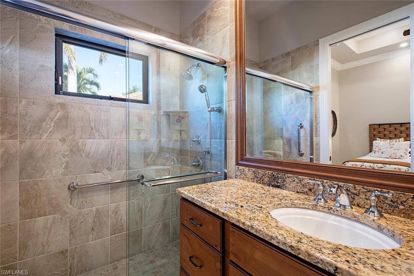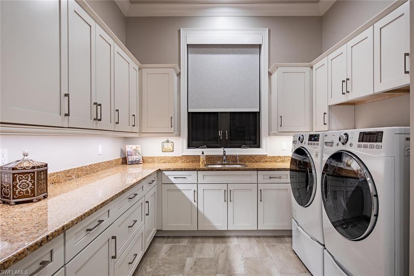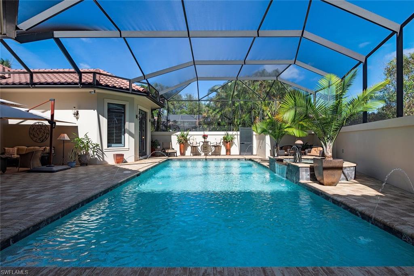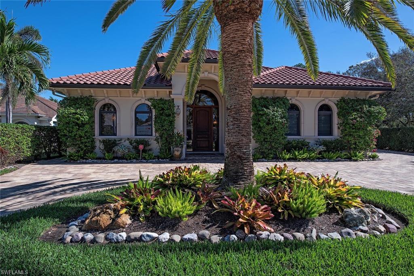2204 Goshawk Ct, NAPLES, FL 34105
Property Photos
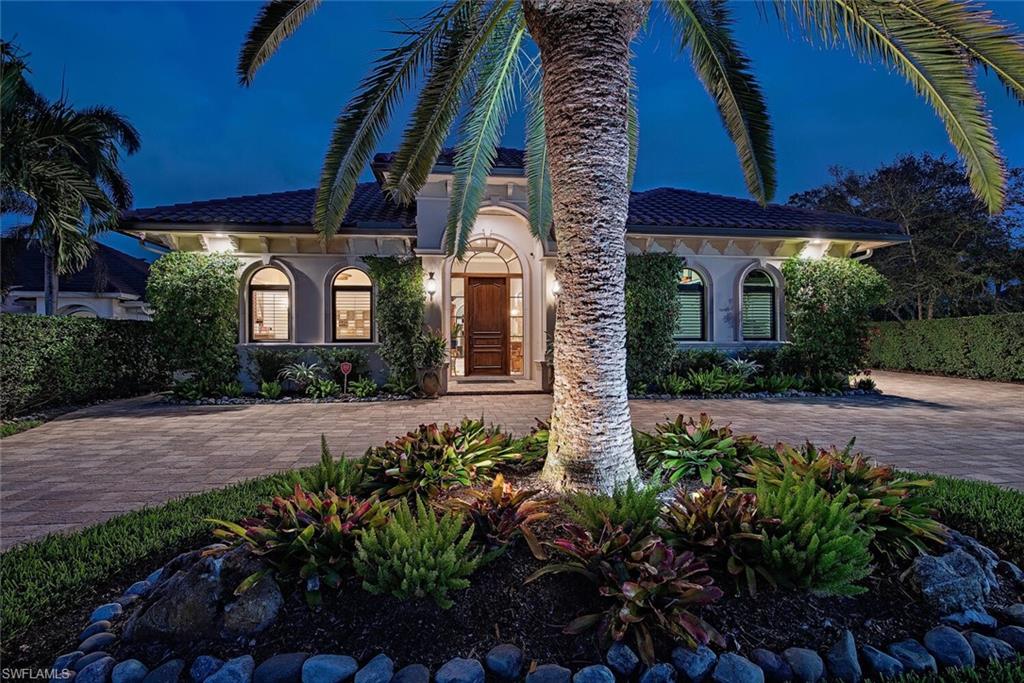
Would you like to sell your home before you purchase this one?
Priced at Only: $2,995,000
For more Information Call:
Address: 2204 Goshawk Ct, NAPLES, FL 34105
Property Location and Similar Properties
- MLS#: 224090479 ( Residential )
- Street Address: 2204 Goshawk Ct
- Viewed: 1
- Price: $2,995,000
- Price sqft: $722
- Waterfront: No
- Waterfront Type: None
- Year Built: 2013
- Bldg sqft: 4150
- Bedrooms: 4
- Total Baths: 5
- Full Baths: 4
- 1/2 Baths: 1
- Garage / Parking Spaces: 2
- Days On Market: 33
- Additional Information
- County: COLLIER
- City: NAPLES
- Zipcode: 34105
- Subdivision: Hawksridge
- Building: Hawksridge
- Middle School: GULFVIEW
- High School: NAPLES
- Provided by: William Raveis Real Estate
- Contact: Don Winkler
- 239-307-4612

- DMCA Notice
-
DescriptionDiscover a RARE GEM in the highly coveted Hawksridge community! This custom built home, completed in 2013, boasts 4 bedrooms plus a den, making it perfect for families or guests. The property includes a private attached guest suite that features a full kitchen equipped with an indoor infrared barbeque grill, as well as a washer, dryer, living area, and full bathroomideal for visitors seeking comfort and privacy. Step outside to the expansive pool area, which includes a spa and a covered lanai. This outdoor oasis features two spacious seating areas, an outdoor gas fireplace, and a stunning wet bar, making it perfect for entertaining friends and family. Additionally, the home is fitted with a whole house generator and boasts four distinct A/C zones for ultimate comfort. Located in the heart of Naples, the Hawksridge community offers fantastic amenities, including a clubhouse and tennis facilities.
Payment Calculator
- Principal & Interest -
- Property Tax $
- Home Insurance $
- HOA Fees $
- Monthly -
Features
Bedrooms / Bathrooms
- Additional Rooms: Den - Study, Family Room, Great Room, Guest Bath, Guest Room, Laundry in Residence, Screened Lanai/Porch
- Dining Description: Breakfast Room, Dining - Living
- Master Bath Description: Bidet, Dual Sinks, Jetted Tub, Separate Tub And Shower
Building and Construction
- Construction: Concrete Block
- Exterior Features: Built In Grill, Outdoor Fireplace, Outdoor Kitchen, Outdoor Shower, Sprinkler Auto, Water Display
- Exterior Finish: Stucco
- Floor Plan Type: Split Bedrooms
- Flooring: Tile, Wood
- Kitchen Description: Built-In Desk, Island, Walk-In Pantry
- Roof: Tile
- Sourceof Measure Living Area: Floor Plan Service
- Sourceof Measure Lot Dimensions: Survey
- Sourceof Measure Total Area: Floor Plan Service
- Total Area: 5616
Property Information
- Private Spa Desc: Below Ground, Concrete, Equipment Stays, Heated Gas, Pool Integrated, Screened
Land Information
- Lot Description: Irregular Shape, Oversize
- Subdivision Number: 399100
School Information
- Elementary School: POINCIANA ELEMENTARY
- High School: NAPLES HIGH SCHOOL
- Middle School: GULFVIEW MIDDLE SCHOOL
Garage and Parking
- Garage Desc: Attached
- Garage Spaces: 2.00
- Parking: Circle Drive, Driveway Paved
Eco-Communities
- Irrigation: Central
- Private Pool Desc: Below Ground, Concrete, Equipment Stays, Heated Gas, Salt Water System, Screened
- Storm Protection: Impact Resistant Doors, Impact Resistant Windows
- Water: Central
Utilities
- Cooling: Ceiling Fans, Central Electric
- Gas Description: Propane
- Heat: Central Electric
- Internet Sites: Broker Reciprocity, Homes.com, ListHub, NaplesArea.com, Realtor.com
- Pets: No Approval Needed
- Road: Paved Road
- Sewer: Central
- Windows: Double Hung, Impact Resistant, Sliding
Amenities
- Amenities: Clubhouse, Community Pool, Community Room, Community Spa/Hot tub, Exercise Room, Internet Access, Sidewalk, Streetlight, Tennis Court, Underground Utility
- Amenities Additional Fee: 0.00
- Elevator: None
Finance and Tax Information
- Application Fee: 100.00
- Home Owners Association Desc: Mandatory
- Home Owners Association Fee Freq: Quarterly
- Home Owners Association Fee: 374.00
- Mandatory Club Fee: 0.00
- Master Home Owners Association Fee: 0.00
- Tax Year: 2017
- Total Annual Recurring Fees: 1496
- Transfer Fee: 0.00
Rental Information
- Min Daysof Lease: 90
Other Features
- Approval: Application Fee
- Association Mngmt Phone: 239-261-3440
- Boat Access: None
- Development: HAWKSRIDGE
- Equipment Included: Auto Garage Door, Cooktop - Gas, Dishwasher, Disposal, Dryer, Freezer, Generator, Grill - Gas, Microwave, Refrigerator, Refrigerator/Freezer, Refrigerator/Icemaker, Security System, Self Cleaning Oven, Smoke Detector, Wall Oven, Washer, Wine Cooler
- Furnished Desc: Unfurnished
- Housing For Older Persons: No
- Interior Features: Bar, Built-In Cabinets, Closet Cabinets, Coffered Ceiling, Fireplace, Foyer, French Doors, Internet Available, Laundry Tub, Pantry, Pull Down Stairs, Smoke Detectors, Volume Ceiling, Walk-In Closet, Wet Bar, Window Coverings
- Last Change Type: New Listing
- Legal Desc: HAWKSRIDGE UNIT TWO LOT 63
- Area Major: NA16 - Goodlette W/O 75
- Mls: Naples
- Parcel Number: 49460006508
- Possession: At Closing
- Rear Exposure: SE
- Restrictions: Architectural, Deeded, No Commercial, No RV
- Section: 23
- Special Assessment: 0.00
- The Range: 25
- View: Landscaped Area, Privacy Wall, Water Feature
Owner Information
- Ownership Desc: Single Family
Nearby Subdivisions
Acreage
Alexandra
Amblewood
Amblewood A Condo
Andalucia
Aviano
Avila
Banyan Woods
Beau Chene
Bella Vita
Bermuda Royale
Big Cypress
Big Cypress Golf Country Club
Brynwood Preserve
Canterbury Greens
Carriage Circle Of Naples
Carrington
Coach House
Coachman Glen
Coco Lakes
Coco Plum
Coconut River
Commons At Wyndemere
Coventry
Emerald Greens
Estates At Grey Oaks
Estates At Wyndemere
Estuary At Grey Oaks
Fairway Forest Villas
Fairways At Emerald Greens
Forest Lakes
Forest Lakes Golf And Tennis C
Golden Gate Estates
Golf Cottages
Grey Oaks
Hamilton Place
Hamlet
Hawksridge
Isla Vista
Isle Royale
Kensington
Knights Bridge
La Residence
Lancaster Square
Mahogany Bend
Mahogany Run
Mandalay Place
Marbella At World Tennis Cente
Marbella Lakes
Mariposa
Mews
Miravista
Misty Pines
Montebello
Naples Bath And Tennis Club
Northgate
Northgate Village
Palm Island
Pinehurst
Pinewood Condominium
Pinewoods
Poinciana Condo
Poinciana Village
Pond Apple Preserve
Positano Place
Preserve At Wyndemere
Reserve At Naples
Reserve I
Reserve Ii
Sheffield Villas
Spoonbill
Stratford Place
Terra Verde
The Colony At Hawksridge
Timberwood Of Naples
Traditions
Turtle Lake Golf Colony
Verandas At Quail Run
Villages At Wyndemere
Water Oaks
Wellington Place Ii
Westchester
Wilderness Country Club
Windwood
Woodshire
World Tennis Center
World Tennis Center Ii
World Tennis Center Iii
Wyndemere
Yorktown



