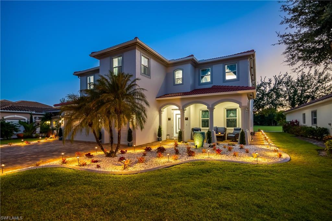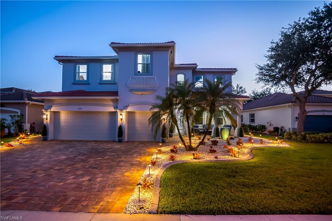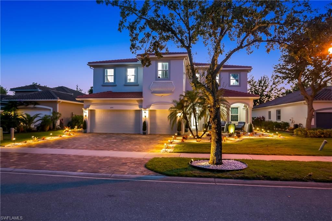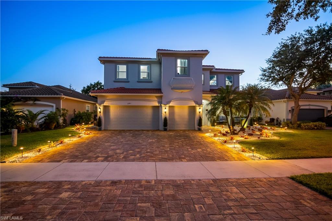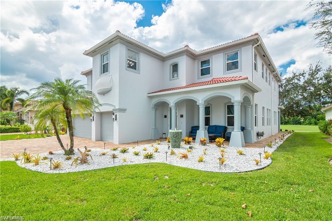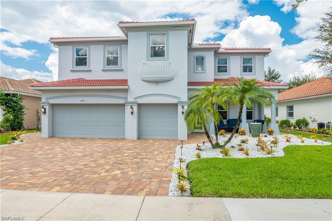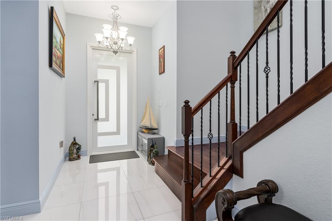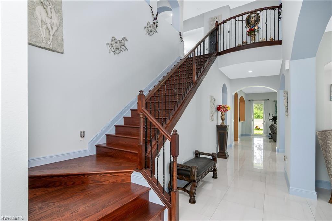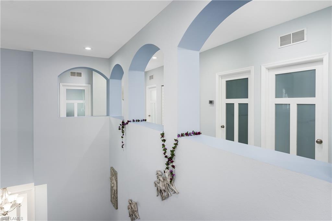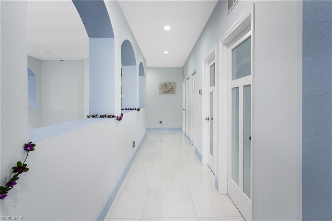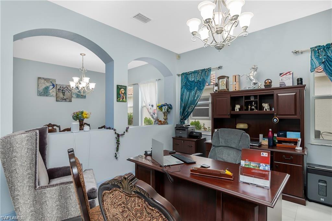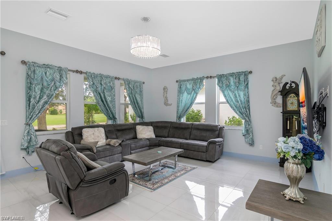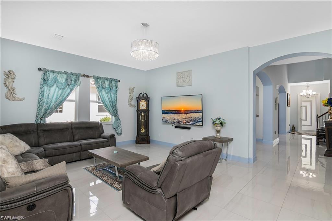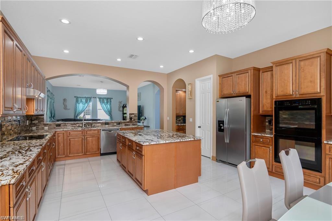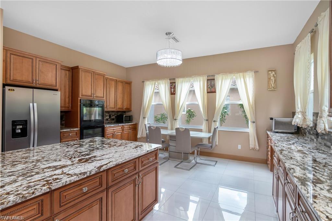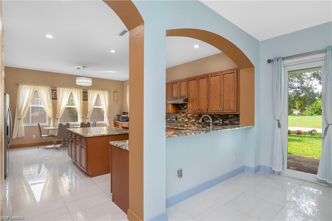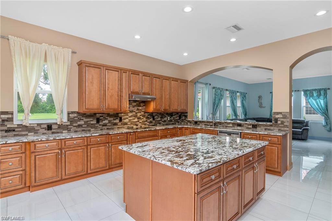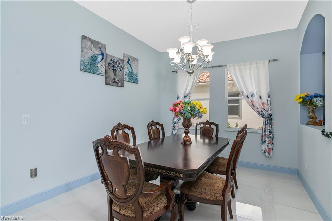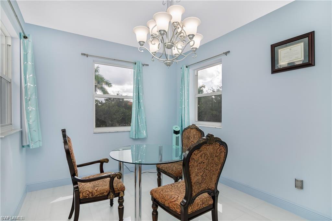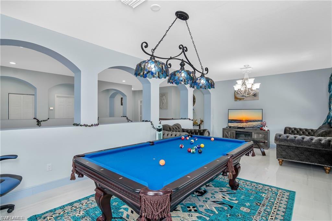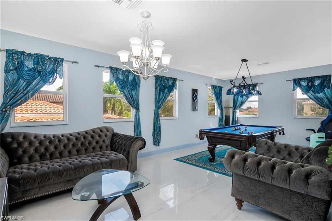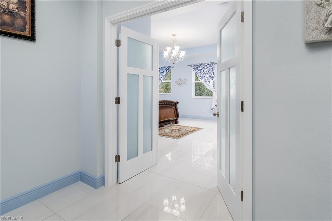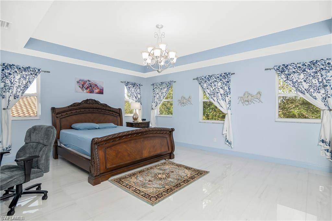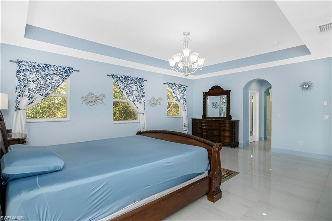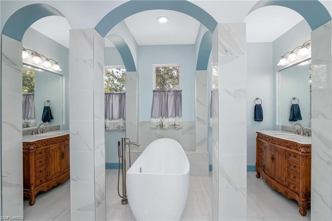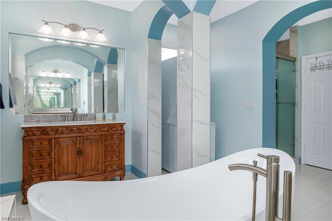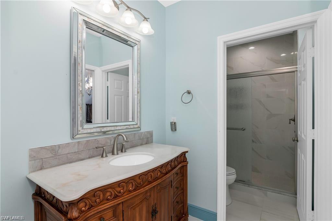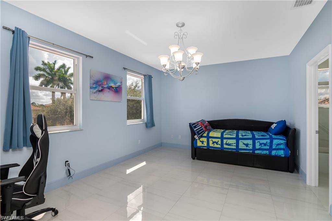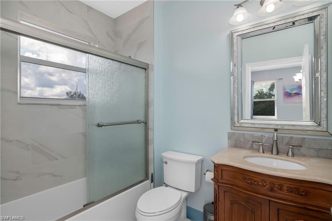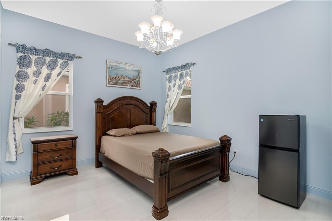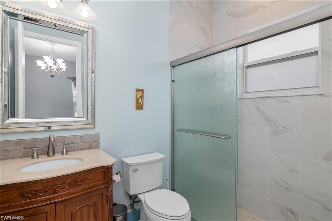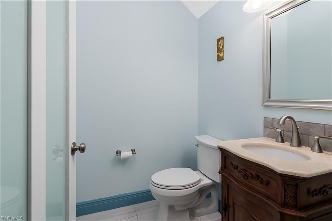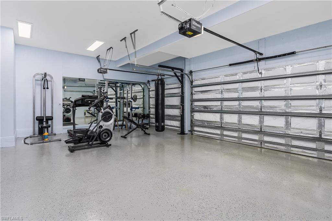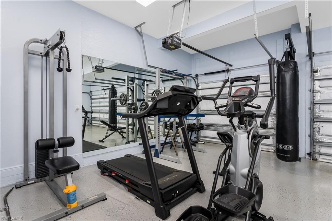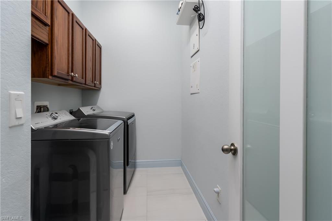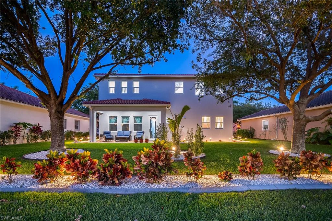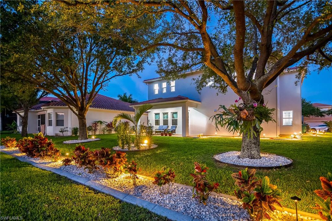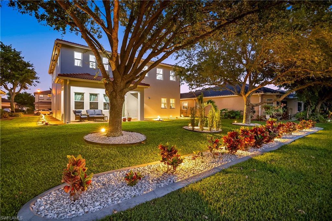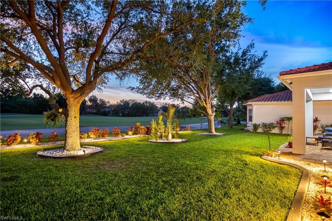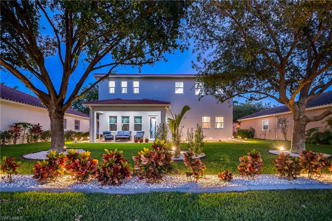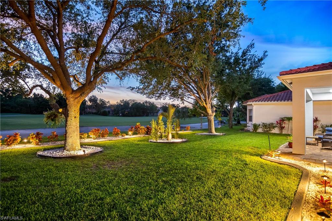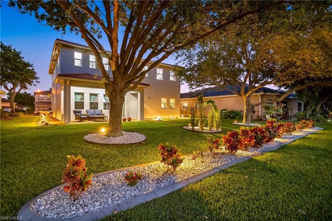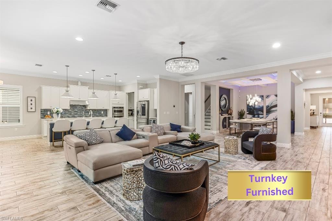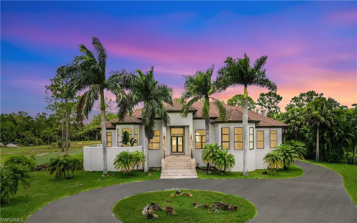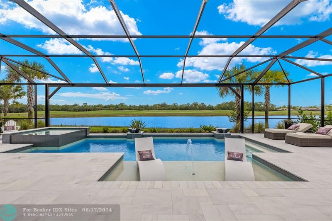2181 Vardin Pl, NAPLES, FL 34120
Property Photos
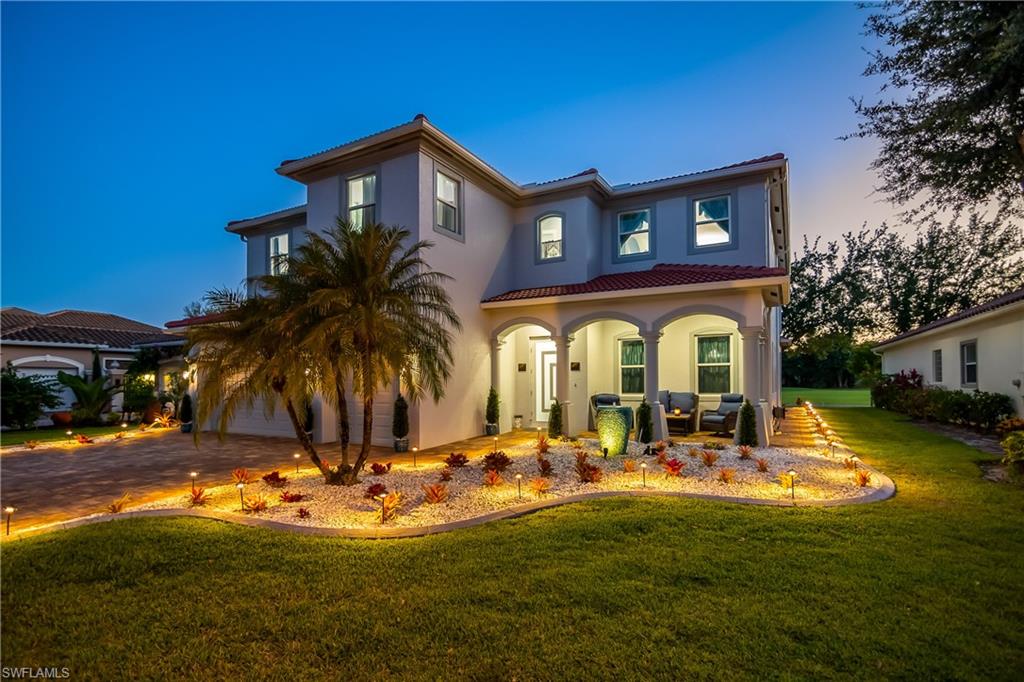
Would you like to sell your home before you purchase this one?
Priced at Only: $1,970,000
For more Information Call:
Address: 2181 Vardin Pl, NAPLES, FL 34120
Property Location and Similar Properties
- MLS#: 223073528 ( Residential )
- Street Address: 2181 Vardin Pl
- Viewed: 11
- Price: $1,970,000
- Price sqft: $441
- Waterfront: No
- Waterfront Type: None
- Year Built: 2006
- Bldg sqft: 4466
- Bedrooms: 5
- Total Baths: 5
- Full Baths: 4
- 1/2 Baths: 1
- Garage / Parking Spaces: 3
- Days On Market: 349
- Additional Information
- Geolocation: 26.2887 / -81.5783
- County: COLLIER
- City: NAPLES
- Zipcode: 34120
- Subdivision: Valencia Country Club
- Building: Valencia Country Club
- Middle School: CORKSCREW
- High School: PALMETTO RIDGE
- Provided by: Waterfront Realty Group Inc
- Contact: Michael Barnebee
- 239-263-1000

- DMCA Notice
-
DescriptionThis house is a MASTER PIECE AND ABSOLUTELY GORGEOUS! The owner has used the very best contractors/designers/parts and equipment to COMPLETELY & FULLY RENOVATE this house. No expense spared in redefining this exquisite estate! All new furniture & exercise equip included! The home has: A Brand new Roof & Gutters. 43 hurricane proof windows & 3 doors. Forest Pulido tile 24"x 24" throughout the entire home & new fog glass doorst! New portable generator with easy flip switch to power the home. All bathrooms completely renovated with new vanities/toilets. New kitchen with solid wood cabinets, level 4 granite counter top. All new appliances! New staircase. Fresh paint inside & out. 2 new A/C units. New water heater. New landscaping with lighting. New pavers (Stonehurst Autumn Blend) in the driveway, front entrance & both walkways & both patios. New Modern Chandeliers in every room. Climate controlled 3 car garage. Real wood custom made shelves in all closets, pantry & garage. For added convenience, an additional Washer/Dryer has been installed in the master bathroom. Portable A/C during a power outage. Low HOA fees! Home is located right on fairway #2 and private golf carts are allowed!
Payment Calculator
- Principal & Interest -
- Property Tax $
- Home Insurance $
- HOA Fees $
- Monthly -
Features
Bedrooms / Bathrooms
- Additional Rooms: Den - Study, Family Room, Florida Room, Great Room, Guest Room, Laundry in Residence, Open Porch/Lanai
- Dining Description: Breakfast Bar, Dining - Family, Eat-in Kitchen
- Master Bath Description: Dual Sinks, Separate Tub And Shower
Building and Construction
- Construction: Concrete Block
- Exterior Features: Patio, Sprinkler Auto, Water Display
- Exterior Finish: Stucco
- Floor Plan Type: Split Bedrooms, 2 Story
- Flooring: Tile
- Kitchen Description: Island
- Roof: Tile
- Sourceof Measure Living Area: Floor Plan Service
- Sourceof Measure Lot Dimensions: Property Appraiser Office
- Sourceof Measure Total Area: Floor Plan Service
- Total Area: 5447
Land Information
- Lot Description: Regular
School Information
- Elementary School: CORKSCREW ELEMENTARY SCHOOL
- High School: PALMETTO RIDGE HIGH SCHOOL
- Middle School: CORKSCREW MIDDLE SCHOOL
Garage and Parking
- Garage Desc: Attached
- Garage Spaces: 3.00
Eco-Communities
- Irrigation: Central
- Storm Protection: Impact Resistant Doors, Impact Resistant Windows
- Water: Central
Utilities
- Cooling: Ceiling Fans, Central Electric
- Heat: Central Electric
- Internet Sites: Broker Reciprocity, Homes.com, ListHub, NaplesArea.com, Realtor.com
- Pets: With Approval
- Sewer: Central
- Windows: Impact Resistant, Single Hung, Sliding
Amenities
- Amenities: Clubhouse, Community Park, Community Pool, Community Room, Exercise Room, Golf Course, Internet Access, Sidewalk, Tennis Court
- Amenities Additional Fee: 0.00
- Elevator: None
Finance and Tax Information
- Application Fee: 250.00
- Home Owners Association Fee Freq: Monthly
- Home Owners Association Fee: 378.00
- Mandatory Club Fee: 0.00
- Master Home Owners Association Fee: 0.00
- Special Assessment Fee Freq: Monthly
- Tax Year: 2021
- Total Annual Recurring Fees: 4896
- Transfer Fee: 1000.00
Rental Information
- Min Daysof Lease: 180
Other Features
- Approval: Application Fee
- Association Mngmt Phone: 239-354-4750
- Boat Access: None
- Development: VALENCIA COUNTRY CLUB
- Equipment Included: Auto Garage Door, Cooktop - Electric, Dishwasher, Disposal, Dryer, Generator, Microwave, Refrigerator/Freezer, Washer
- Furnished Desc: Furnished
- Golf Type: Golf Public
- Interior Features: Bar, Built-In Cabinets, Cable Prewire, Cathedral Ceiling, Foyer, Laundry Tub, Pantry, Vaulted Ceiling
- Last Change Type: New Listing
- Legal Desc: VALENCIA GOLF AND COUNTRY CLUB PHASE 1A LOT 60
- Area Major: NA34 - Orangetree Area
- Mls: Naples
- Parcel Number: 78695204382
- Possession: At Closing
- Restrictions: Deeded
- Special Assessment: 30.00
- View: Golf Course
- Views: 11
Owner Information
- Ownership Desc: Single Family
Similar Properties
Nearby Subdivisions
Abaco Pointe
Acreage
Acreage Header
Arboretum
Bent Creek Preserve
Bristol Pines
Bucks Run
Canopy
Citrus Greens
Coach Homes At Heritage Bay
Cobalt Cove
Compass Landing
Covent Garden
Crystal Lake Rv Resort
Golden Gate Est Unit 49
Golden Gate Estate
Golden Gate Estate Unit 4
Golden Gate Estates
Greyhawk At Golf Club Of The E
Groves At Orange Blossom
Hedgestone
Heritage Bay
Hideaway Harbor
Hollybrook
Ironstone
Lamorada
Mockingbird Crossing
Nickel Ridge
Not Applicable
Orange Blossom
Orange Blossom Ranch
Orange Tree
Quarry Shores
Quartz Cove
Richmond Park
Silverstone
Skysail
Slate Court
Sterling Hill
Terrace
Terreno At Valencia
The Groves At Orange Blossom R
The Preserve At Bristol Pines
The Quarry
The Vistas
Tuscany Cove
Tuscany Pointe
Twin Eagles
Valencia Country Club
Valencia Lakes
Valencia Trails
Ventana Pointe
Waterford At Vanderbilt Countr
Waterways Of Naples
Waterways Of Naples Unit
Weber Woods
Wedgewood
Wisteria



