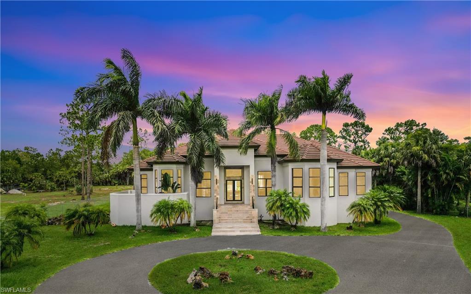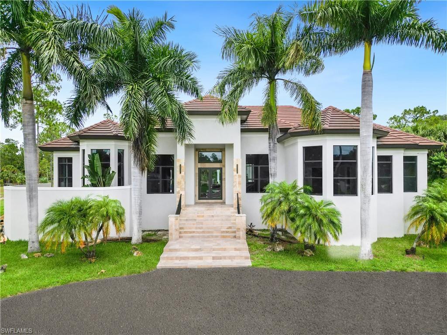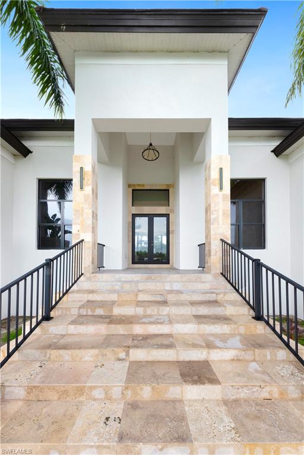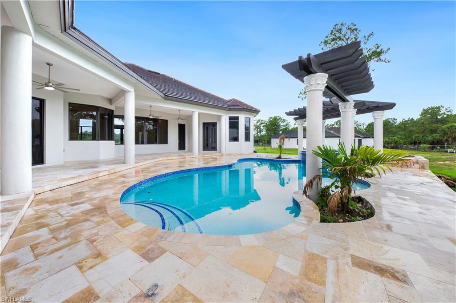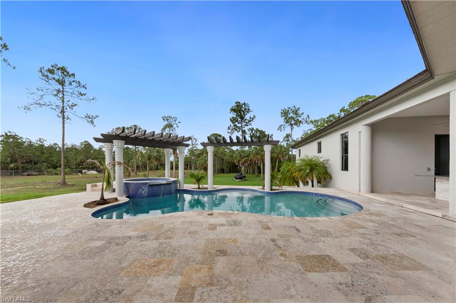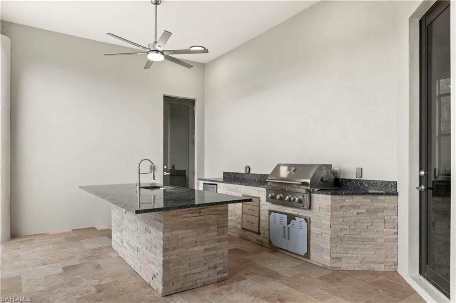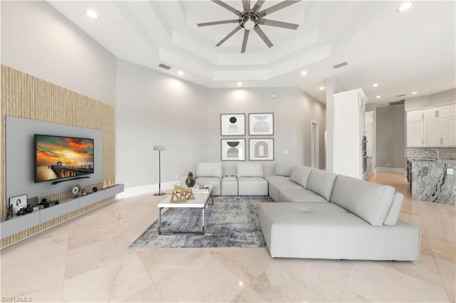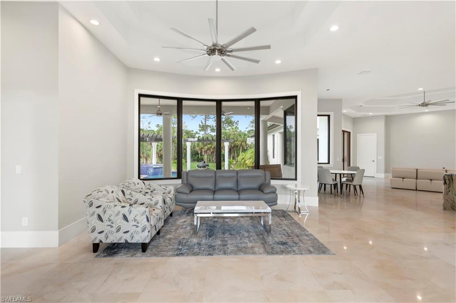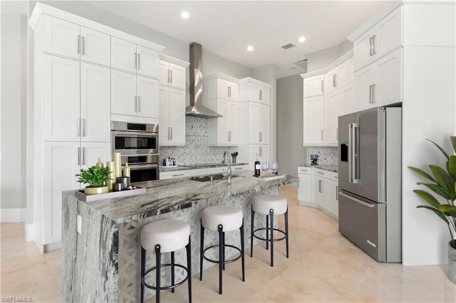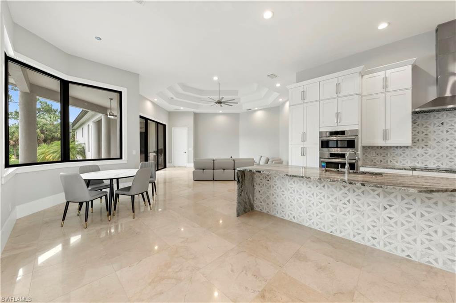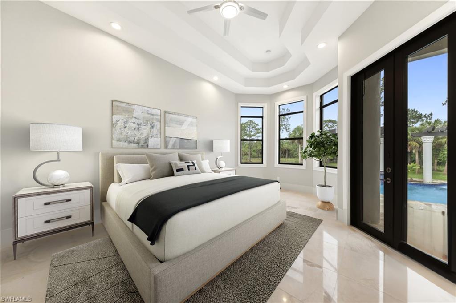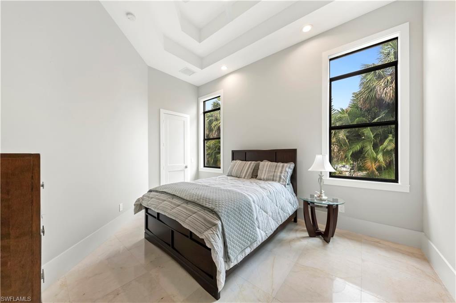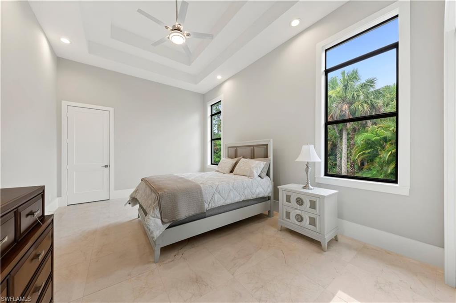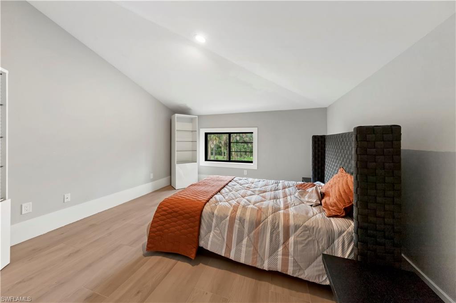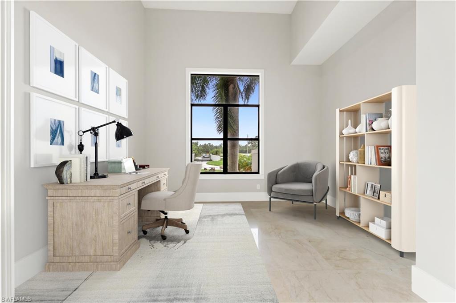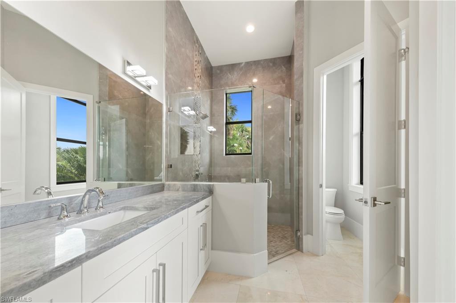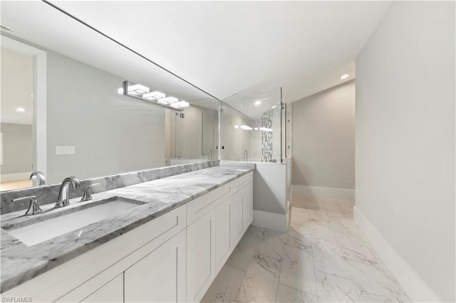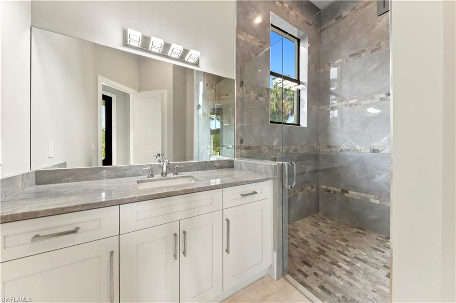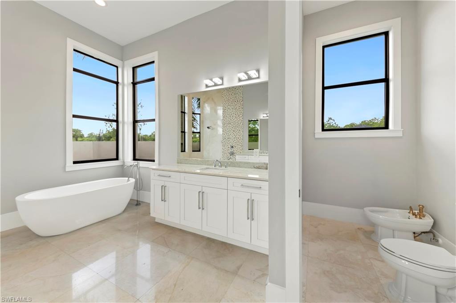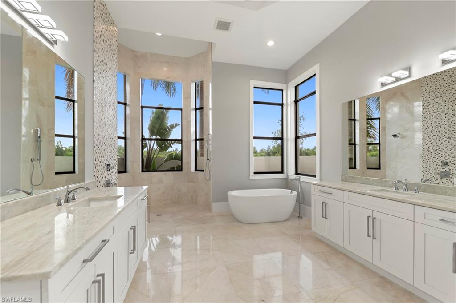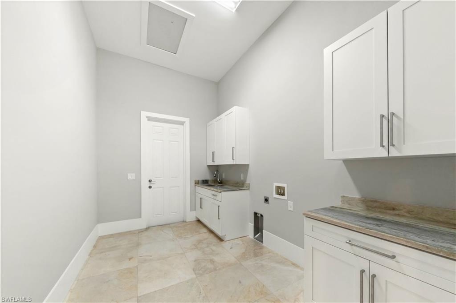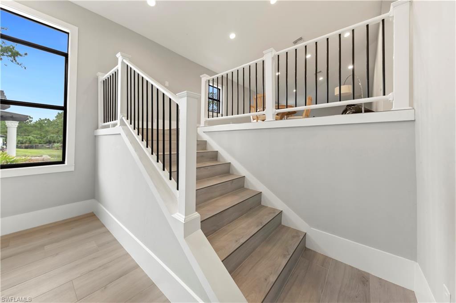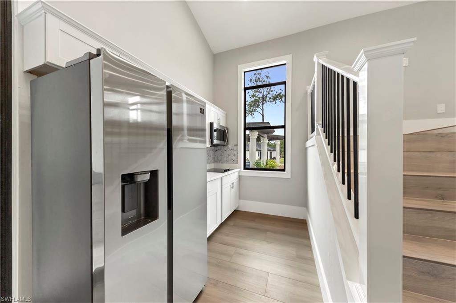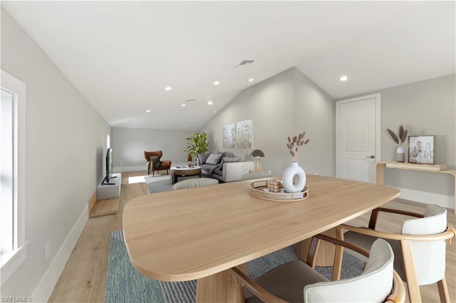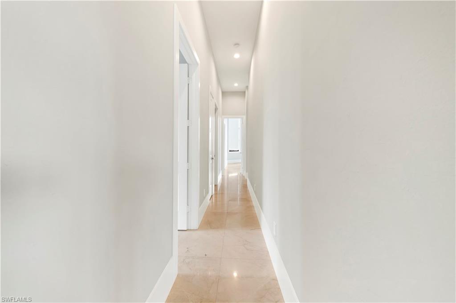1361 Golden Gate Blvd W, NAPLES, FL 34120
Property Photos
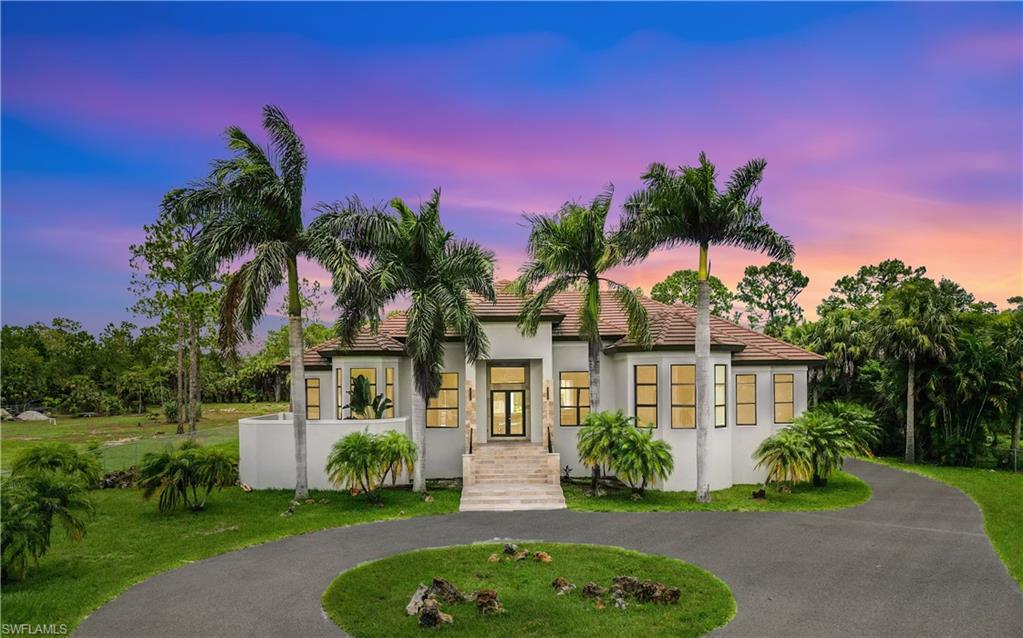
Would you like to sell your home before you purchase this one?
Priced at Only: $2,180,000
For more Information Call:
Address: 1361 Golden Gate Blvd W, NAPLES, FL 34120
Property Location and Similar Properties
- MLS#: 224055214 ( Residential )
- Street Address: 1361 Golden Gate Blvd W
- Viewed: 11
- Price: $2,180,000
- Price sqft: $419
- Waterfront: No
- Waterfront Type: None
- Year Built: 2014
- Bldg sqft: 5200
- Bedrooms: 6
- Total Baths: 6
- Full Baths: 5
- 1/2 Baths: 1
- Garage / Parking Spaces: 4
- Days On Market: 167
- Acreage: 2.34 acres
- Additional Information
- County: COLLIER
- City: NAPLES
- Zipcode: 34120
- Subdivision: Golden Gate Estates
- Building: Golden Gate Estates
- Provided by: A Plus Realty
- Contact: Isabella Ramos
- 239-234-5290

- DMCA Notice
-
DescriptionSeller is Motivated. Stunning Home in Golden Gate Estates, Experience luxury living in this exquisite 6 bedroom, 5.5 bathroom home located in the prestigious Golden Gate Estates. Remodeled completely in the year of 2022 including new roof, new air conditioning and ducts, electrical rough, plumbing rough, all new entire framing, drywall and instillation, brand new 24 x 24 marble floors, all new doors and trims, all new impact resistant windows and sliding doors, all new irrigation system, all new kitchen and bathroom cabinets, all new granite and quartz countertops, all new garage doors and motors, all new paint interior and exterior, brand new reverse osmosis water treatment system, full pool remodel with marble deck, new waterline tile, new waterline glass mosaics, and finished and spanning over 5,200 sqft. Highlights include Spacious 6 bedroom 5.5 elegantly designed bathrooms, beautiful pool and spa for ultimate relaxation Outdoor grill, perfect for BBQs and entertaining This home offers the perfect blend of comfort, convenience, and style. Don't miss the chance to make it yours!
Payment Calculator
- Principal & Interest -
- Property Tax $
- Home Insurance $
- HOA Fees $
- Monthly -
Features
Bedrooms / Bathrooms
- Additional Rooms: Laundry in Residence, Open Porch/Lanai
- Dining Description: Dining - Living, Eat-in Kitchen
- Master Bath Description: Dual Sinks, Separate Tub And Shower
Building and Construction
- Construction: Concrete Block
- Exterior Features: Fence, Grill, Outdoor Kitchen
- Exterior Finish: Stucco
- Floor Plan Type: Split Bedrooms
- Flooring: Marble, Tile
- Kitchen Description: Island, Pantry
- Roof: Shingle
- Sourceof Measure Living Area: Property Appraiser Office
- Sourceof Measure Lot Dimensions: Property Appraiser Office
- Sourceof Measure Total Area: Property Appraiser Office
- Total Area: 7125
Property Information
- Private Spa Desc: Below Ground, Concrete, Heated Electric
Land Information
- Lot Back: 150
- Lot Description: Oversize
- Lot Frontage: 150
- Lot Left: 683
- Lot Right: 683
- Subdivision Number: 328300
Garage and Parking
- Garage Desc: Attached
- Garage Spaces: 4.00
- Parking: 2+ Spaces, Driveway Paved
Eco-Communities
- Irrigation: None
- Private Pool Desc: Below Ground, Concrete, Heated Electric
- Storm Protection: Impact Resistant Doors, Impact Resistant Windows
- Water: Softener, Well
Utilities
- Cooling: Ceiling Fans, Central Electric
- Heat: Central Electric
- Internet Sites: Broker Reciprocity, Homes.com, ListHub, NaplesArea.com, Realtor.com
- Pets: No Approval Needed
- Road: Paved Road
- Sewer: Septic
- Windows: Impact Resistant
Amenities
- Amenities: None
- Amenities Additional Fee: 0.00
- Elevator: None
Finance and Tax Information
- Application Fee: 0.00
- Home Owners Association Fee: 0.00
- Mandatory Club Fee: 0.00
- Master Home Owners Association Fee: 0.00
- Tax Year: 2023
- Transfer Fee: 0.00
Other Features
- Approval: None
- Association Mngmt Phone: 000-000-0000
- Block: 35
- Boat Access: None
- Development: GOLDEN GATE ESTATES
- Equipment Included: Dishwasher, Microwave, Range, Refrigerator/Freezer, Washer/Dryer Hookup
- Furnished Desc: Unfurnished
- Housing For Older Persons: No
- Interior Features: Pantry, Smoke Detectors, Walk-In Closet
- Last Change Type: New Listing
- Legal Desc: GOLDEN GATE EST UNIT 10 E 150FT OF TR 35 OR 1254 PG 1192
- Area Major: NA41 - GGE 3, 6, 7, 10, 11, 19, 20, 21, 37, 52, 53
- Mls: Naples
- Parcel Number: 37062200002
- Possession: At Closing
- Restrictions: None
- Special Assessment: 0.00
- The Range: 27
- View: Landscaped Area
- Views: 11
Owner Information
- Ownership Desc: Single Family
Similar Properties
Nearby Subdivisions
Abaco Pointe
Acreage
Acreage Header
Arboretum
Avion Woods
Bent Creek Preserve
Bramble Pointe
Bristol Pines
Bucks Run
Canopy
Cape Coral
Coach Homes At Heritage Bay
Cobalt Cove
Compass Landing
Corkscrew Island
Courtyards At Golden Gate
Covent Garden
Crystal Lake Rv Resort
Estates At Heritage Bay
Golden Gate Est Unit 49
Golden Gate Estate
Golden Gate Estate Unit 4
Golden Gate Estates
Greyhawk At Golf Club Of The E
Groves At Orange Blossom
Hedgestone
Heritage Bay
Hideaway Harbor
Hollybrook
Ironstone
Lamorada
Logan Woods
Mockingbird Crossing
Naples 701
Nautica Landing
Nickel Ridge
Not Applicable
Orange Blossom Ranch
Quarry Shores
Quartz Cove
Ranchorange Blossom Ph 4
Richmond Park
Shady Hollow
Silverstone
Skysail
Slate Court
Sterling Hill
Terrace
Terreno At Valencia
The Groves At Orange Blossom R
The Preserve At Bristol Pines
The Quarry
The Vistas
Tuscany Cove
Tuscany Pointe
Twin Eagles
Valencia Country Club
Valencia Lakes
Valencia Trails
Vanderbilt Country Club
Ventana Pointe
Waterford At Vanderbilt Countr
Waterways Of Naples
Waterways Of Naples Unit
Weber Woods
Wedgewood
Wicklow
Wisteria



