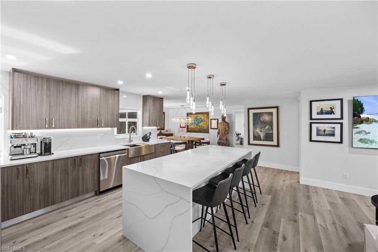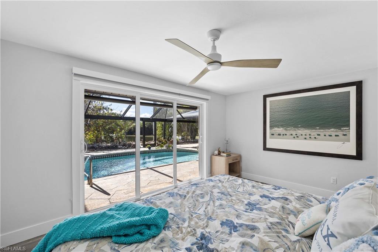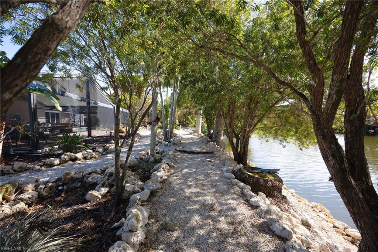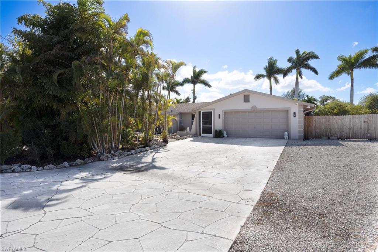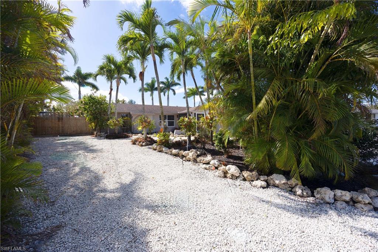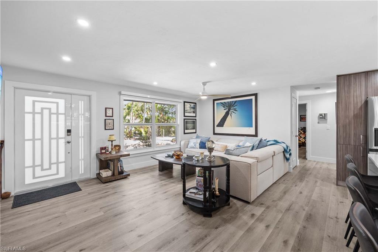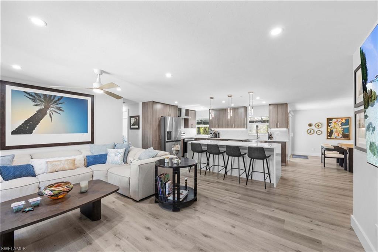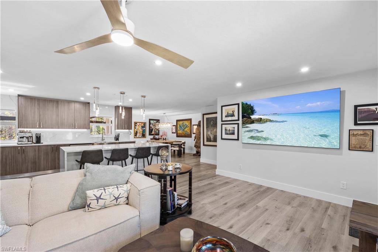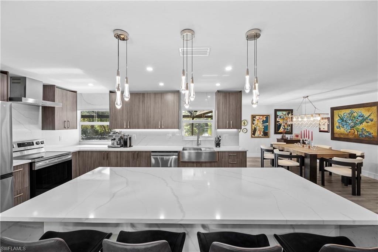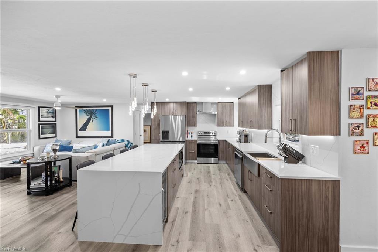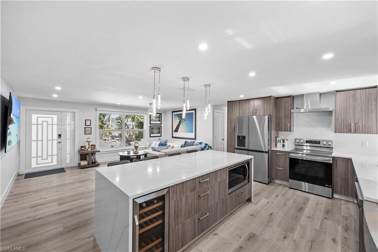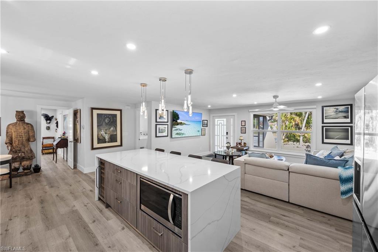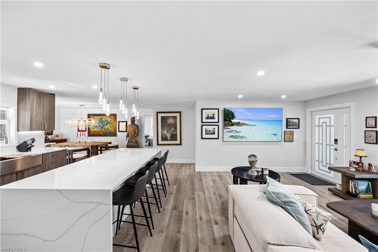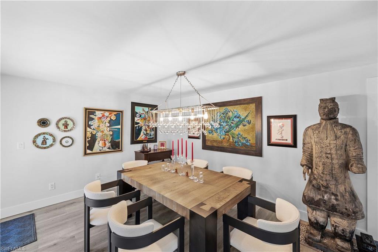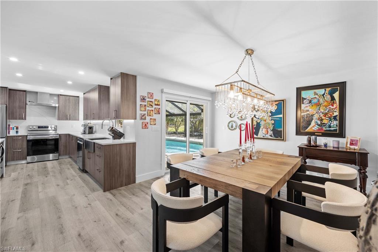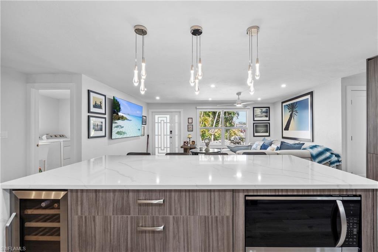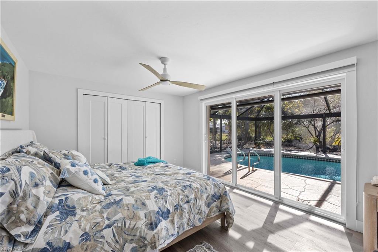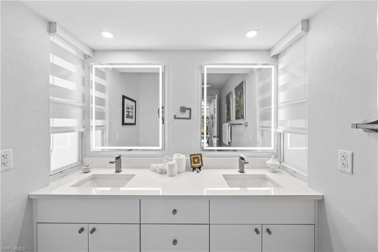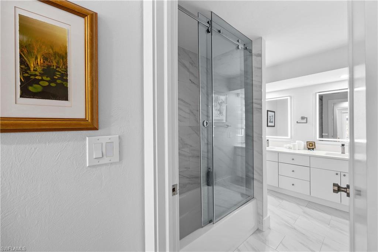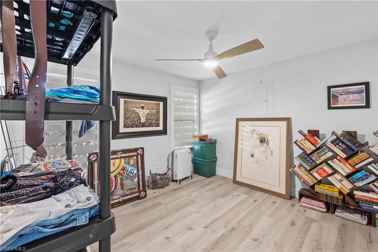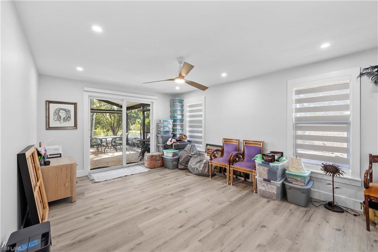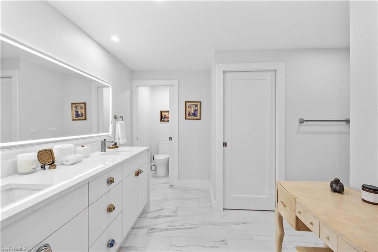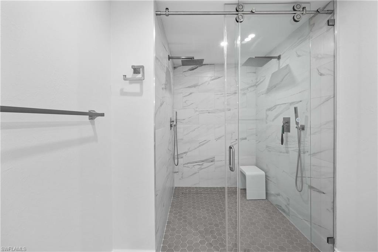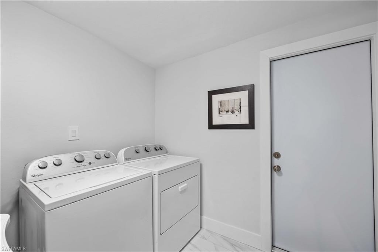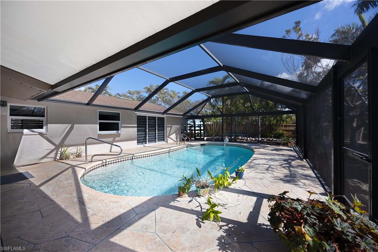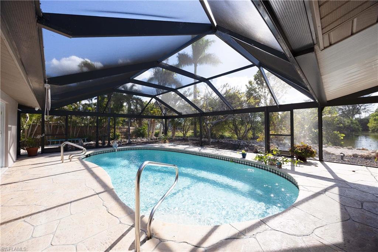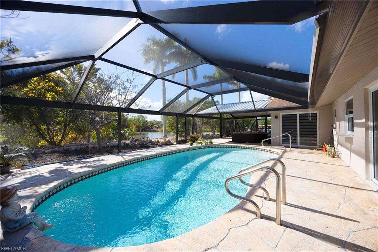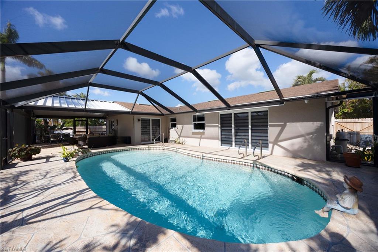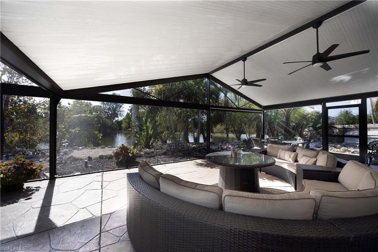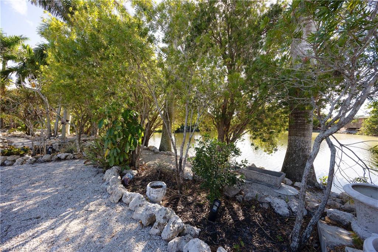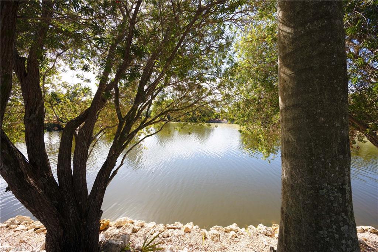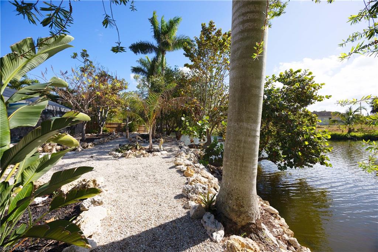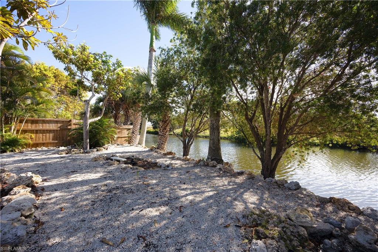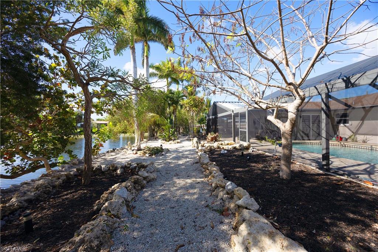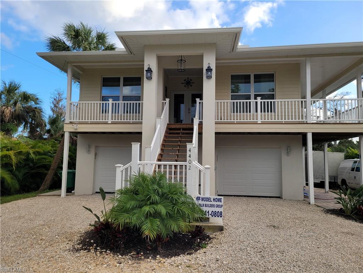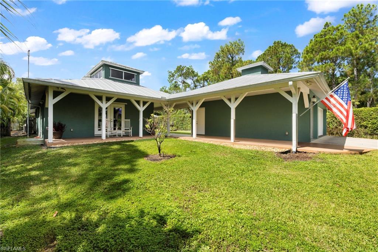5448 25th Ave Sw, NAPLES, FL 34116
Property Photos
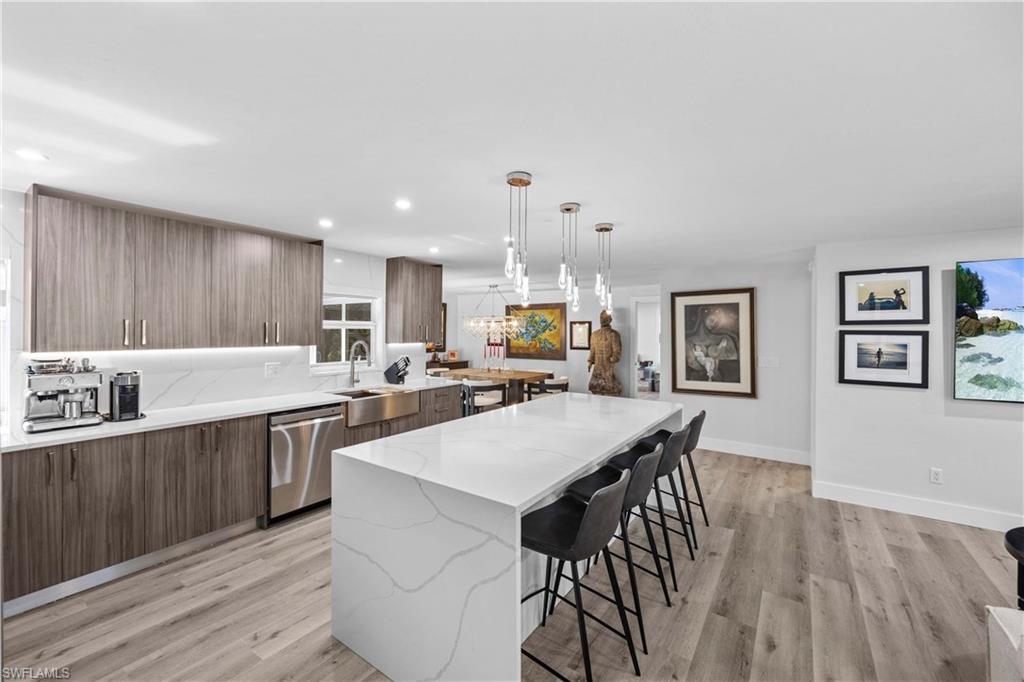
Would you like to sell your home before you purchase this one?
Priced at Only: $1,050,000
For more Information Call:
Address: 5448 25th Ave Sw, NAPLES, FL 34116
Property Location and Similar Properties
- MLS#: 224101962 ( Residential )
- Street Address: 5448 25th Ave Sw
- Viewed: 2
- Price: $1,050,000
- Price sqft: $694
- Waterfront: Yes
- Wateraccess: Yes
- Waterfront Type: Canal
- Year Built: 1982
- Bldg sqft: 1513
- Bedrooms: 3
- Total Baths: 2
- Full Baths: 2
- Garage / Parking Spaces: 2
- Days On Market: 7
- Additional Information
- County: COLLIER
- City: NAPLES
- Zipcode: 34116
- Subdivision: Golden Gate City
- Building: Golden Gate City
- Provided by: Coldwell Banker Realty
- Contact: Sean Smuk, PA
- 239-262-7131

- DMCA Notice
-
DescriptionDiscover this stunning, fully renovated home where modern design meets exceptional craftsmanship, perfectly situated on an oversized lot with breathtaking long water and converging waterway views. This open concept residence boasts premium finishes, including luxurious DAX fixtures, custom cabinetry in the kitchen and bathrooms, and sleek, high end flooring throughout. Step into the spacious, screened in lanai at the rear of the home, where you can relax and take in the serene canal views that stretch along the entire back property line. Enjoy fishing, kayaking, or simply unwinding in your own backyard oasis. The home features all new impact resistant windows and sliders for enhanced safety and energy efficiency, as well as a beautifully maintained pool with a brand new pumpperfect for year round entertaining or relaxation. Every detail of this renovation reflects exceptional quality and attention to detail, creating a move in ready haven. Dont miss this rare opportunity to own a like new home in a prime Naples location with unmatched water views
Payment Calculator
- Principal & Interest -
- Property Tax $
- Home Insurance $
- HOA Fees $
- Monthly -
Features
Bedrooms / Bathrooms
- Additional Rooms: Screened Lanai/Porch
- Dining Description: Dining - Family, Eat-in Kitchen
- Master Bath Description: Dual Sinks
Building and Construction
- Construction: Concrete Block
- Exterior Features: Patio
- Exterior Finish: Stucco
- Floor Plan Type: Split Bedrooms
- Flooring: Tile, Vinyl
- Roof: Tile
- Sourceof Measure Living Area: Property Appraiser Office
- Sourceof Measure Lot Dimensions: Property Appraiser Office
- Sourceof Measure Total Area: Property Appraiser Office
- Total Area: 1894
Land Information
- Lot Back: 54
- Lot Description: Oversize
- Lot Frontage: 125
- Lot Left: 120
- Lot Right: 125
- Subdivision Number: 324400
Garage and Parking
- Garage Desc: Attached
- Garage Spaces: 2.00
Eco-Communities
- Irrigation: None
- Private Pool Desc: Below Ground
- Storm Protection: Impact Resistant Windows
- Water: Well
Utilities
- Cooling: Central Electric
- Heat: Central Electric
- Internet Sites: Broker Reciprocity, Homes.com, ListHub, NaplesArea.com, Realtor.com
- Pets: No Approval Needed
- Sewer: Septic
- Windows: Impact Resistant
Amenities
- Amenities: None
- Amenities Additional Fee: 0.00
- Elevator: None
Finance and Tax Information
- Application Fee: 0.00
- Home Owners Association Fee: 0.00
- Mandatory Club Fee: 0.00
- Master Home Owners Association Fee: 0.00
- Tax Year: 2023
- Transfer Fee: 0.00
Other Features
- Approval: None
- Block: 208
- Boat Access: None
- Development: GOLDEN GATE CITY
- Equipment Included: Dishwasher, Disposal, Dryer, Microwave, Range, Refrigerator, Refrigerator/Freezer, Refrigerator/Icemaker, Washer
- Furnished Desc: Unfurnished
- Housing For Older Persons: No
- Interior Features: Smoke Detectors, Walk-In Closet
- Last Change Type: New Listing
- Legal Desc: GOLDEN GATE UNIT 6 PART 1 BLK 208 LOT 19
- Area Major: NA24 - Golden Gate City
- Mls: Naples
- Parcel Number: 36374920000
- Possession: At Closing
- Rear Exposure: SW
- Restrictions: None
- Section: 28
- Special Assessment: 0.00
- The Range: 26
- View: Canal, Landscaped Area
Owner Information
- Ownership Desc: Single Family
Similar Properties
Nearby Subdivisions
Abbey At Berkshire Village
Acreage
Acreage Header
Berkshire Village
Canterbury Village
Coral Garden Condo
Courtyards At Golden Gate
Fairways At Par Five
Fairways At Par Four
Fairways At Par One
Fairways At Par Two
Fairways Condo
Fairways I
Forest Park
Golden Gate City
Golden Gate Estate
Golden Gate Estates
Golden Gate Prof Bldg
Logan Woods
Par One
Sun Catcher
Trafalgar Square
Tropicana Club



