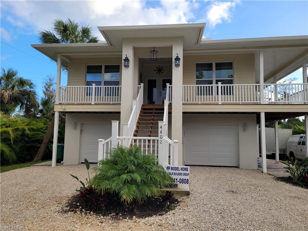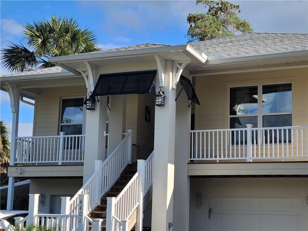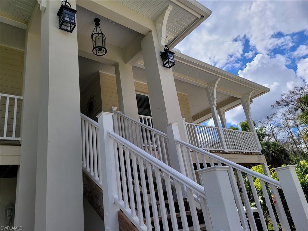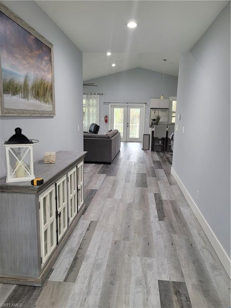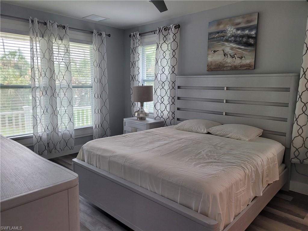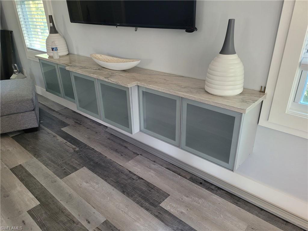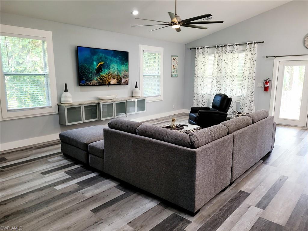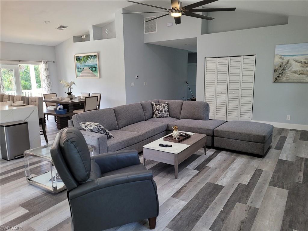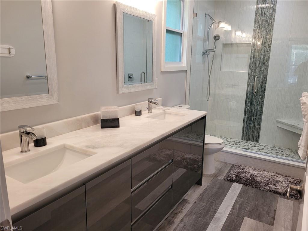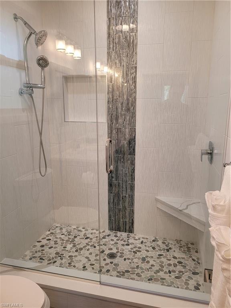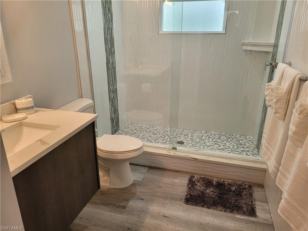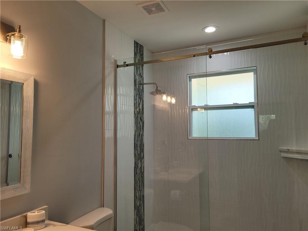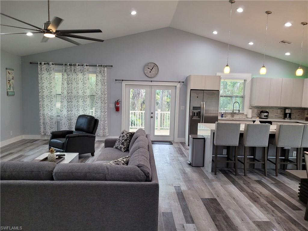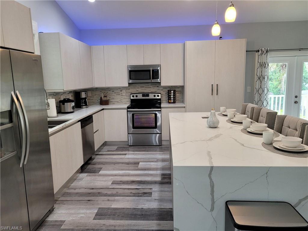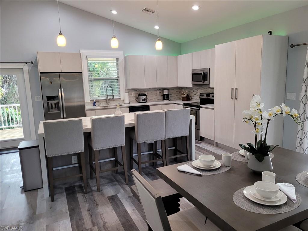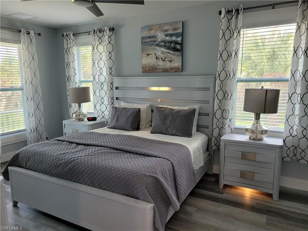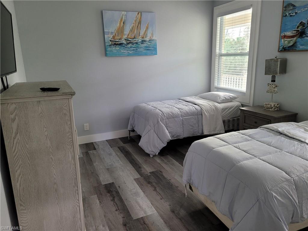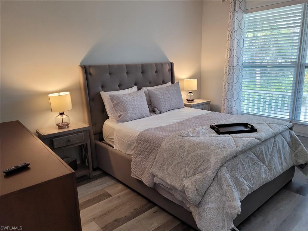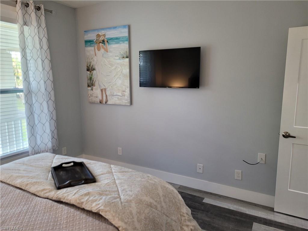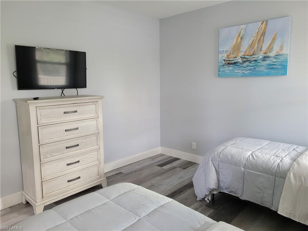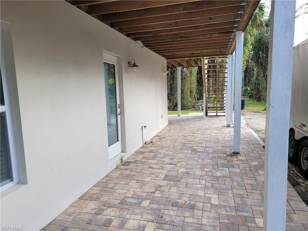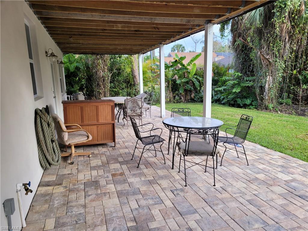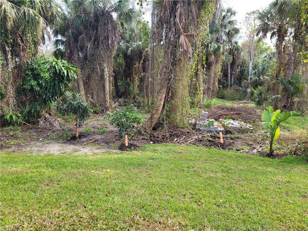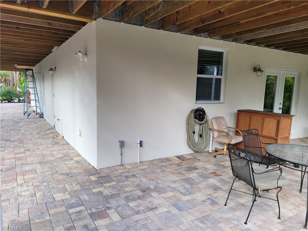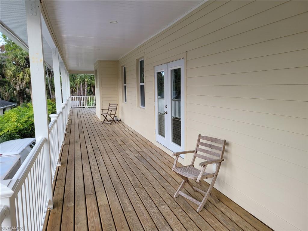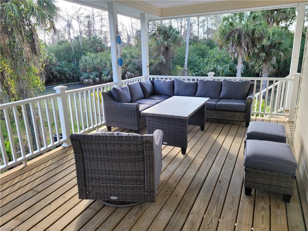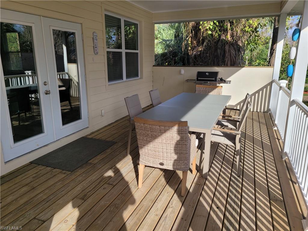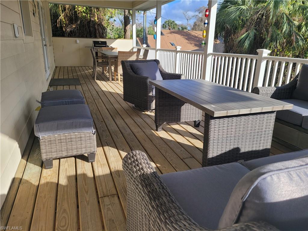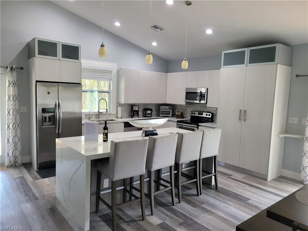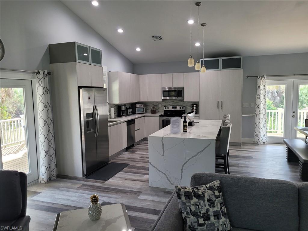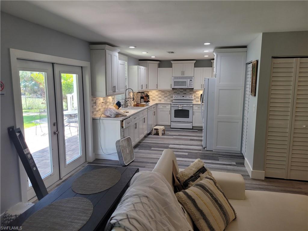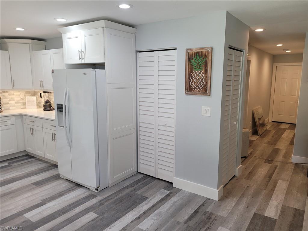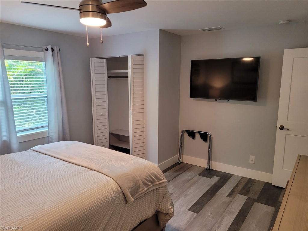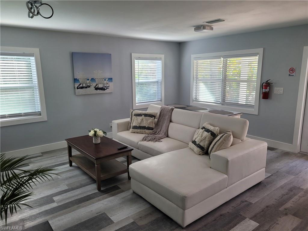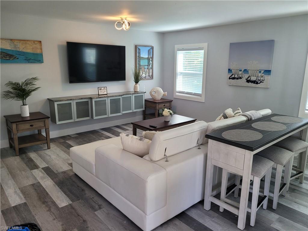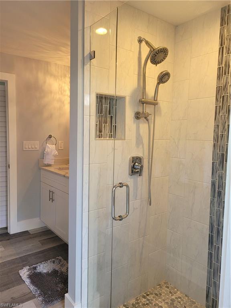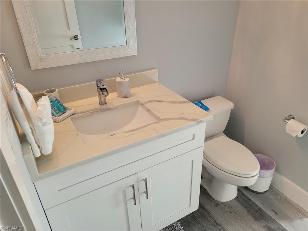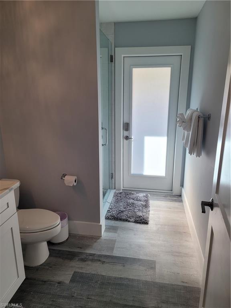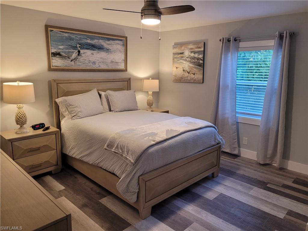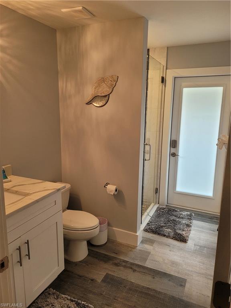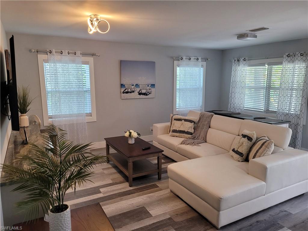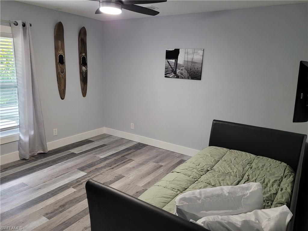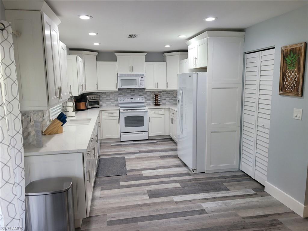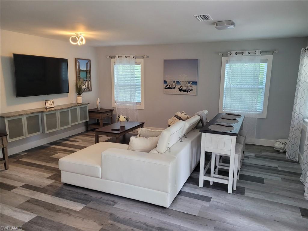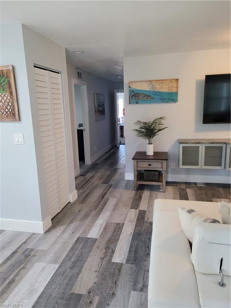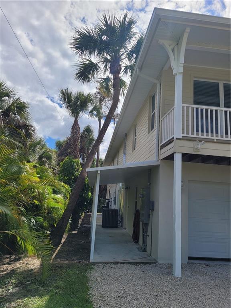4402 13th Ave Sw, NAPLES, FL 34116
Property Photos
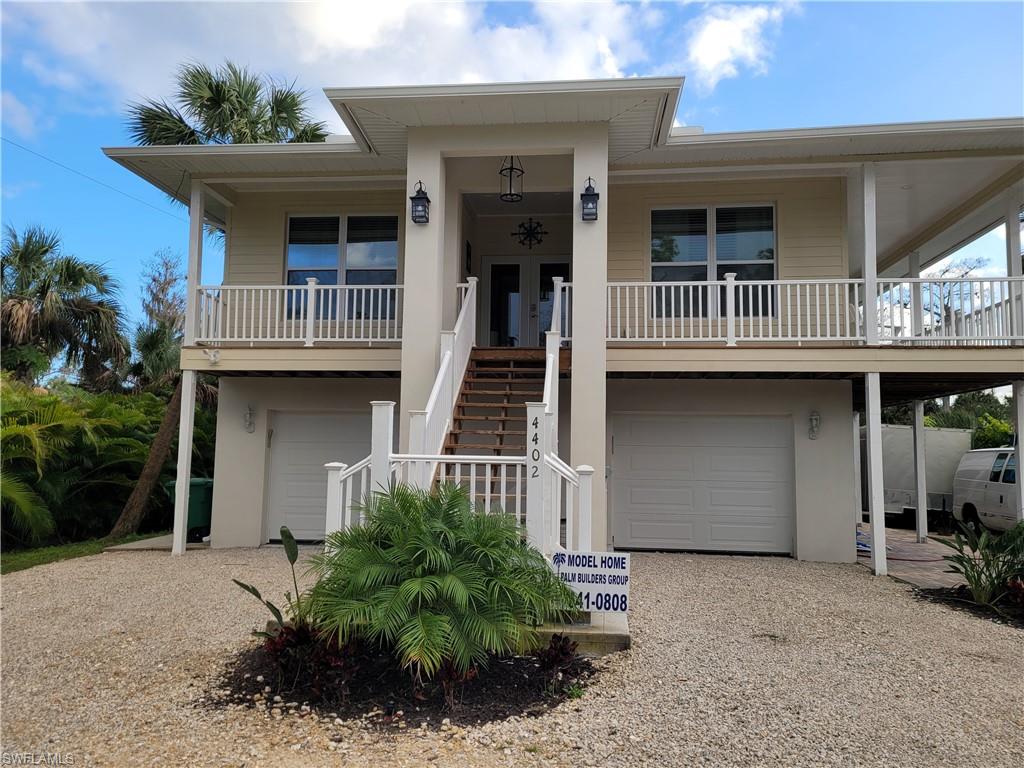
Would you like to sell your home before you purchase this one?
Priced at Only: $950,000
For more Information Call:
Address: 4402 13th Ave Sw, NAPLES, FL 34116
Property Location and Similar Properties
- MLS#: 223063233 ( Residential )
- Street Address: 4402 13th Ave Sw
- Viewed: 18
- Price: $950,000
- Price sqft: $311
- Waterfront: No
- Waterfront Type: None
- Year Built: 2021
- Bldg sqft: 3058
- Bedrooms: 5
- Total Baths: 3
- Full Baths: 3
- Garage / Parking Spaces: 3
- Days On Market: 480
- Acreage: 1.14 acres
- Additional Information
- Geolocation: 26.205 / -81.6967
- County: COLLIER
- City: NAPLES
- Zipcode: 34116
- Subdivision: Golden Gate Estates
- Building: Golden Gate Estates
- Provided by: Estates Realty Inc
- Contact: Carl Guzman
- 239-774-7600

- DMCA Notice
-
DescriptionThis price per sq ft is unheard of and its brand new ...2 Story with wrap around porch very rare, great views of neighborhood. Mother in law suit down stairs or awesome studio or office space currently as vacation rental, out about 30 days average. Very heavily built with PT wood throughout second floor and Hardi board cladding too much to list on construction but we have plans and full pictures of build. House is mid way down very quiet street center of neighbor hood very appealing area. 8 miles to beach down pine Ridge rd. and fast access to I 75. Super large garage. owner will consider small 1st mtg. currently over 100k income. Perfect for live in parent or teen... currently waiting for brick paver drive way, its all that is missing.
Payment Calculator
- Principal & Interest -
- Property Tax $
- Home Insurance $
- HOA Fees $
- Monthly -
Features
Bedrooms / Bathrooms
- Additional Rooms: Attached Apartment, Laundry in Garage, Open Porch/Lanai
- Dining Description: Breakfast Bar, Dining - Living
- Master Bath Description: 2 Masters, Dual Sinks
Building and Construction
- Construction: Concrete Block, Wood Frame
- Exterior Features: Deck, Decorative Shutters, Fruit Trees, Patio, Room for Pool, Sprinkler Auto
- Exterior Finish: Other
- Floor Plan Type: Efficiency, 2 Story
- Flooring: Vinyl
- Guest House Desc: 2+ Baths, Cabana, Efficiency, See Remarks
- Kitchen Description: Built-In Desk, Island, Pantry
- Roof: Shingle
- Sourceof Measure Living Area: Architectural Plans, Property Appraiser Office, Survey
- Sourceof Measure Lot Dimensions: Property Appraiser Office
- Sourceof Measure Total Area: Architectural Plans, Property Appraiser Office, Survey
- Total Area: 6296
Land Information
- Lot Back: 75
- Lot Description: Regular
- Lot Frontage: 75
- Lot Left: 660
- Lot Right: 660
- Subdivision Number: 334300
Garage and Parking
- Garage Desc: Attached
- Garage Spaces: 3.00
- Parking: Covered, Driveway Unpaved
Eco-Communities
- Irrigation: Well
- Storm Protection: Impact Resistant Doors, Impact Resistant Windows
- Water: Central, Reverse Osmosis - Partial House, Softener, Well
Utilities
- Cooling: Ceiling Fans, Central Electric
- Heat: Central Electric
- Internet Sites: Broker Reciprocity, Homes.com, ListHub, NaplesArea.com, Realtor.com
- Pets: No Approval Needed
- Road: Paved Road
- Sewer: Central
- Windows: Impact Resistant
Amenities
- Amenities: See Remarks
- Amenities Additional Fee: 0.00
- Elevator: None
Finance and Tax Information
- Application Fee: 0.00
- Home Owners Association Fee: 0.00
- Mandatory Club Fee: 0.00
- Master Home Owners Association Fee: 0.00
- Tax Year: 2022
- Transfer Fee: 0.00
Other Features
- Approval: None
- Block: 27
- Boat Access: None
- Development: GOLDEN GATE ESTATES
- Equipment Included: Auto Garage Door, Cooktop - Electric, Dishwasher, Disposal, Dryer, Microwave, Range, Refrigerator/Freezer, Refrigerator/Icemaker, Reverse Osmosis, Smoke Detector, Washer, Washer/Dryer Hookup, Water Treatment Owned
- Furnished Desc: Negotiable
- Interior Features: Cathedral Ceiling, Closet Cabinets, Foyer, French Doors, Internet Available, Laundry Tub, Pull Down Stairs, Smoke Detectors, Tray Ceiling, Vaulted Ceiling, Volume Ceiling, Walk-In Closet, Window Coverings
- Last Change Type: Price Decrease
- Legal Desc: GOLDEN GATE EST UNIT 26 E 75FT OF TR 27 OR 852 PG 741
- Area Major: NA23 - S/O Pine Ridge 26, 29, 30, 31, 33, 34
- Mls: Naples
- Parcel Number: 37922560002
- Possession: At Closing
- Restrictions: None
- Section: 15
- Special Assessment: 0.00
- Special Information: Owner Agent, Seller Disclosure Available, Survey Available
- The Range: 26
- View: Landscaped Area, Wooded Area
- Views: 18
Owner Information
- Ownership Desc: Single Family
Nearby Subdivisions
Abbey At Berkshire Village
Acreage
Acreage Header
Berkshire Village
Canterbury Village
Courtyards At Golden Gate
Fairways At Par Five
Fairways At Par Four
Fairways At Par One
Fairways At Par Two
Fairways Condo
Fairways I
Forest Park
Golden Gate City
Golden Gate Estate
Golden Gate Estates
Golden Gate Prof Bldg
Logan Woods
Par One
Sun Catcher
Trafalgar Square
Tropicana Club



