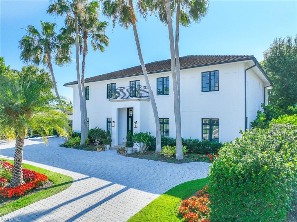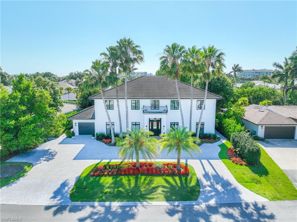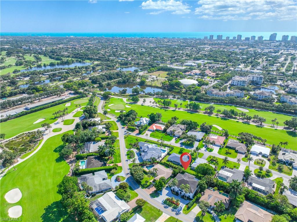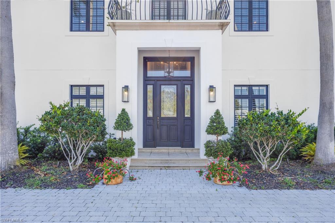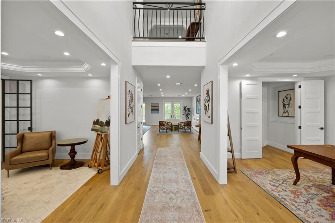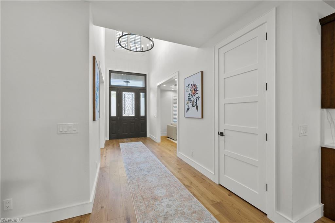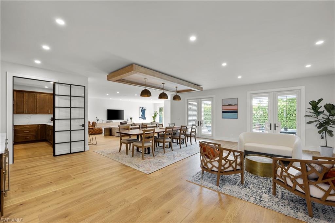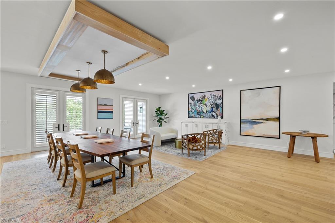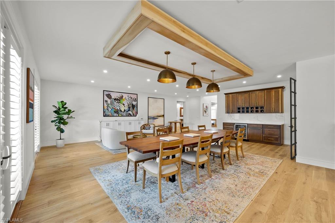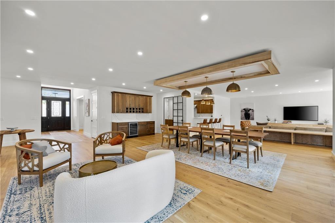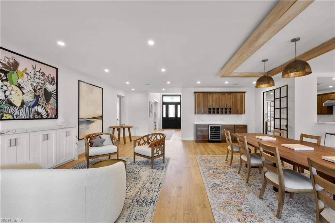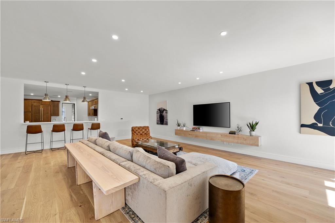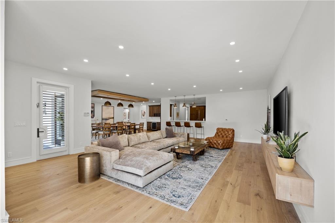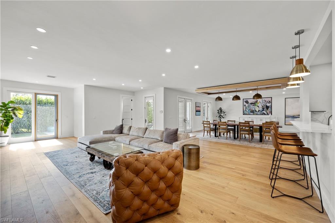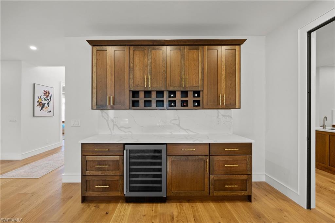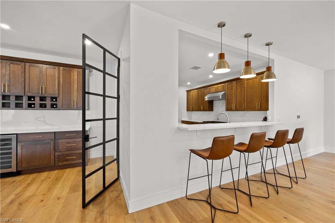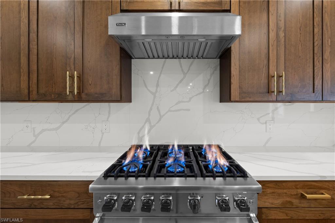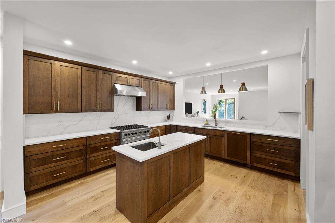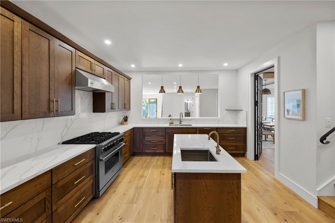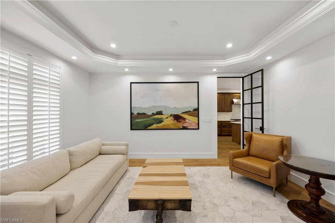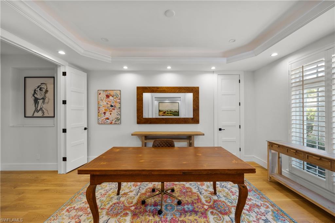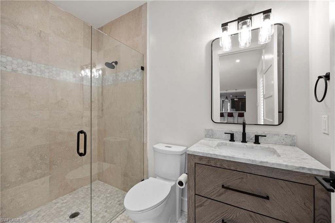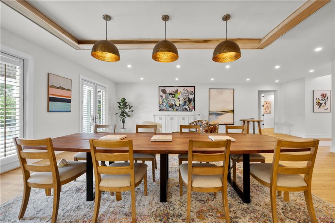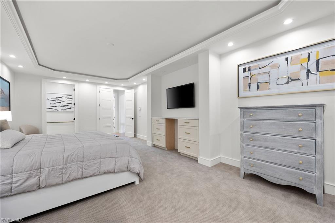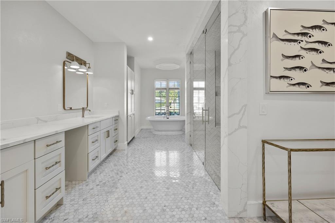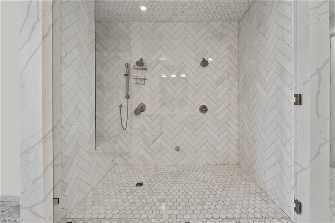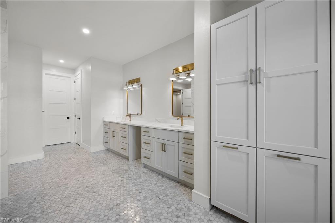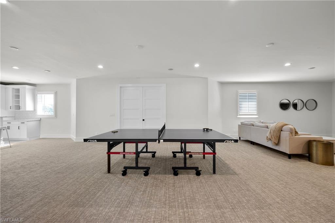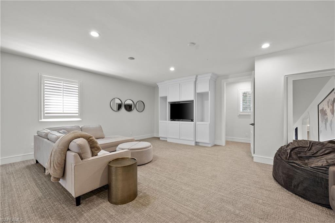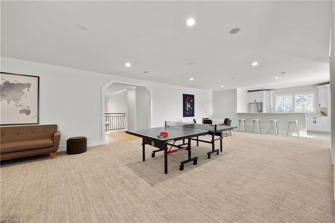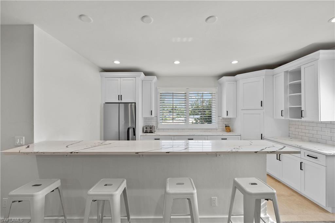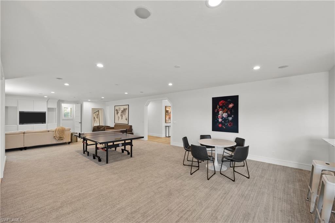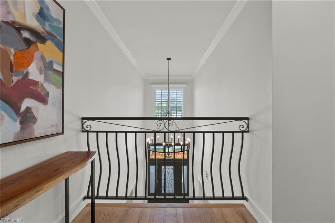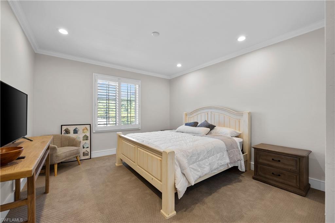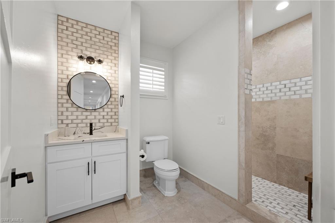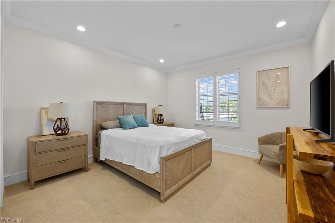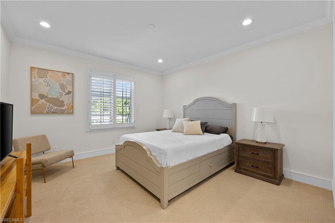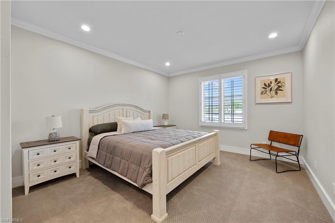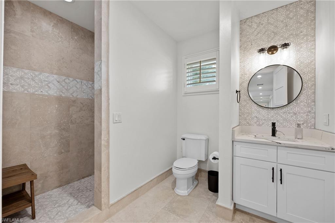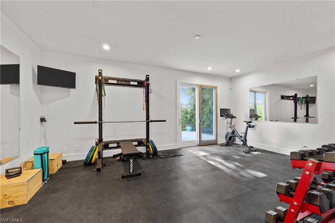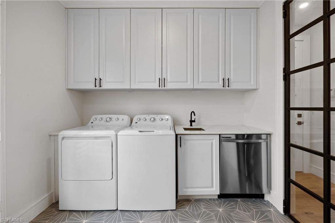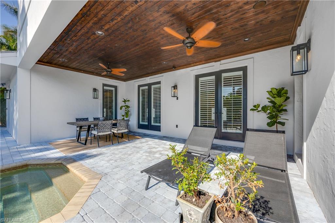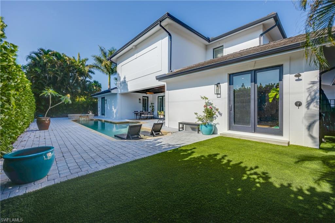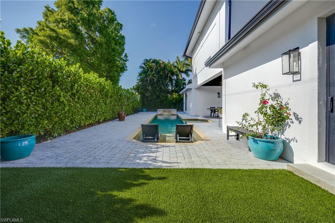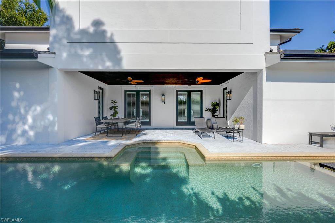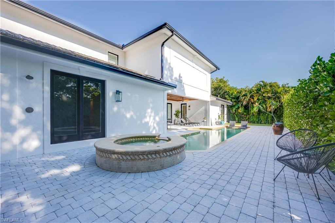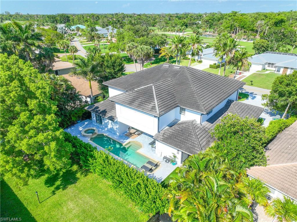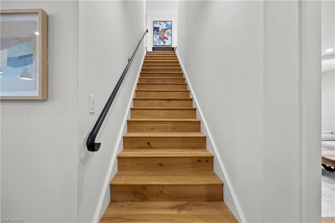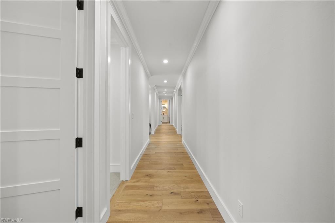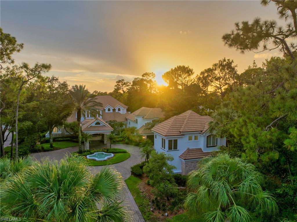55 Burning Tree Dr, NAPLES, FL 34105
Property Photos
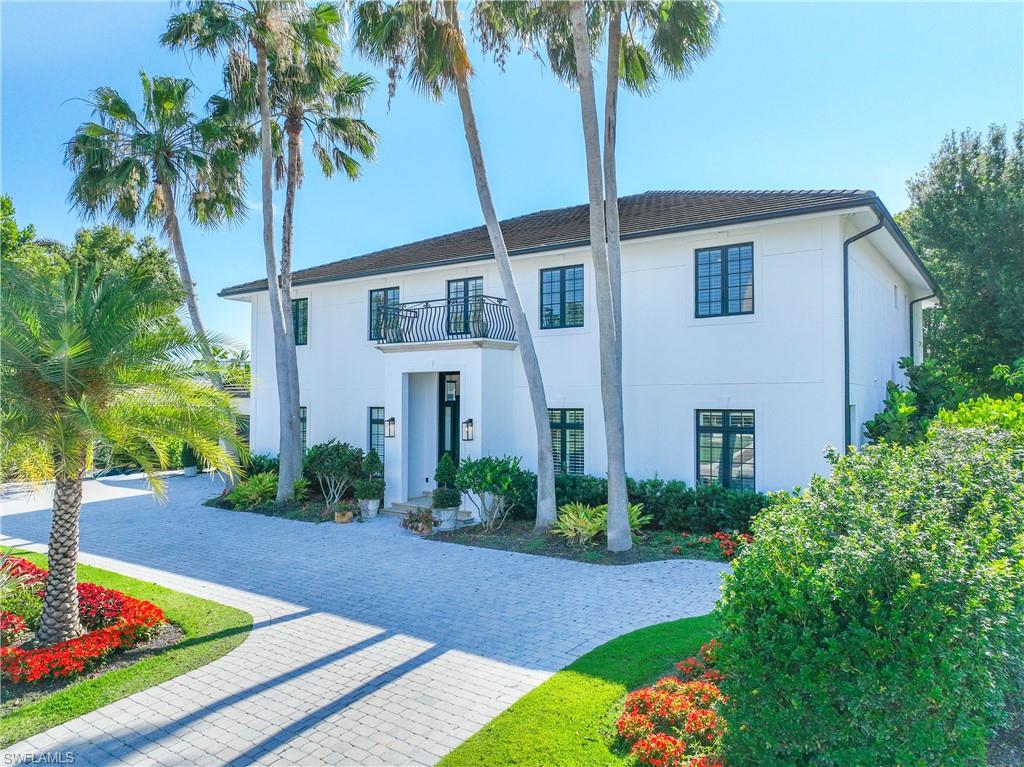
Would you like to sell your home before you purchase this one?
Priced at Only: $4,175,000
For more Information Call:
Address: 55 Burning Tree Dr, NAPLES, FL 34105
Property Location and Similar Properties
- MLS#: 224095486 ( Residential )
- Street Address: 55 Burning Tree Dr
- Viewed: 3
- Price: $4,175,000
- Price sqft: $612
- Waterfront: No
- Waterfront Type: None
- Year Built: 2004
- Bldg sqft: 6819
- Bedrooms: 5
- Total Baths: 4
- Full Baths: 4
- Garage / Parking Spaces: 1
- Days On Market: 30
- Additional Information
- County: COLLIER
- City: NAPLES
- Zipcode: 34105
- Subdivision: Big Cypress
- Building: Big Cypress Golf Country Club
- Middle School: PINE RIDGE
- High School: BARRON COLIER
- Provided by: Downing Frye Realty Inc.
- Contact: David Taverna
- 239-261-2244

- DMCA Notice
-
DescriptionThis elegant home showcases a spacious open layout, boasting five bedrooms and four full bathrooms. Downstairs, a roomy master suite awaits, featuring a luxurious marble accented master bath with a delightful steam shower perfect for unwinding after a busy day or a workout in the home gym. Adjacent to the entrance, an office adds convenience, while a versatile bonus room offers endless possibilities. Upstairs, enjoy added convenience with an extra kitchen, a cozy nook, a family/game room, and a dedicated home theater. Outside, relax in the secluded backyard retreat with a pool and spa. With its generous size and layout, this property also presents a great opportunity for short term rentals. Nestled in the desirable Big Cypress community, with no HOA, it enjoys a prime location just minutes from downtown, Mercato, superb restaurants, shopping, and the beach.
Payment Calculator
- Principal & Interest -
- Property Tax $
- Home Insurance $
- HOA Fees $
- Monthly -
Features
Bedrooms / Bathrooms
- Additional Rooms: Den - Study, Exercise, Family Room, Laundry in Residence, Media Room, Open Porch/Lanai
- Dining Description: Breakfast Bar, Dining - Living
- Master Bath Description: Dual Sinks, Multiple Shower Heads, Separate Tub And Shower
Building and Construction
- Construction: Concrete Block
- Exterior Features: Fence, Outdoor Shower, Patio
- Exterior Finish: Stucco
- Floor Plan Type: 2 Story
- Flooring: Wood
- Kitchen Description: Island, Pantry, Walk-In Pantry
- Roof: Slate
- Sourceof Measure Living Area: Property Appraiser Office
- Sourceof Measure Lot Dimensions: Property Appraiser Office
- Sourceof Measure Total Area: Previous Appraisal
- Total Area: 9394
Property Information
- Private Spa Desc: Below Ground, Concrete, Heated Electric
Land Information
- Lot Back: 120
- Lot Description: Regular
- Lot Frontage: 80
- Lot Left: 92
- Lot Right: 118
- Subdivision Number: 189700
School Information
- Elementary School: SEA GATE ELEMENTARY
- High School: BARRON COLIER HIGH SCHOOL
- Middle School: PINE RIDGE MIDDLE
Garage and Parking
- Garage Desc: Attached
- Garage Spaces: 1.00
- Parking: Driveway Paved, Electric Vehicle Charging, Paved Parking
Eco-Communities
- Irrigation: Central
- Private Pool Desc: Below Ground, Concrete, Equipment Stays, Heated Electric
- Storm Protection: Impact Resistant Windows
- Water: Central
Utilities
- Cooling: Central Electric
- Gas Description: Propane
- Heat: Central Electric
- Internet Sites: Broker Reciprocity, Homes.com, ListHub, NaplesArea.com, Realtor.com
- Pets: No Approval Needed
- Road: City Maintained, Paved Road, Public Road
- Sewer: Central
- Windows: Double Hung, Impact Resistant
Amenities
- Amenities: None
- Amenities Additional Fee: 0.00
- Elevator: None
Finance and Tax Information
- Application Fee: 0.00
- Home Owners Association Desc: Voluntary
- Home Owners Association Fee: 0.00
- Mandatory Club Fee: 0.00
- Master Home Owners Association Fee: 0.00
- Tax Year: 2023
- Transfer Fee: 0.00
Other Features
- Approval: None
- Block: II
- Boat Access: None
- Development: BIG CYPRESS
- Equipment Included: Auto Garage Door, Cooktop - Gas, Dishwasher, Disposal, Double Oven, Dryer, Microwave, Refrigerator/Freezer, Smoke Detector, Washer/Dryer Hookup
- Furnished Desc: Negotiable
- Golf Type: Golf Public
- Housing For Older Persons: No
- Interior Features: Bar, Built-In Cabinets, Cable Prewire, Closet Cabinets, Foyer, Internet Available, Laundry Tub, Pantry, Walk-In Closet
- Last Change Type: New Listing
- Legal Desc: BIG CYPRESS GOLF + COUNTRY CLUB EST BLK II LOT 29
- Area Major: NA16 - Goodlette W/O 75
- Mls: Naples
- Parcel Number: 24022040008
- Possession: At Closing
- Restrictions: None
- Section: 15
- Special Assessment: 0.00
- Special Information: Seller Disclosure Available, Survey Available
- The Range: 25
- View: Landscaped Area, Partial Gulf
Owner Information
- Ownership Desc: Single Family
Similar Properties
Nearby Subdivisions
Acreage
Alexandra
Amblewood
Amblewood A Condo
Andalucia
Aviano
Avila
Banyan Woods
Beau Chene
Bella Vita
Bermuda Royale
Big Cypress
Big Cypress Golf Country Club
Brynwood Preserve
Canterbury Greens
Carriage Circle Of Naples
Carrington
Coach House
Coachman Glen
Coco Lakes
Coco Plum
Coconut River
Commons At Wyndemere
Coventry
Emerald Greens
Estates At Grey Oaks
Estates At Wyndemere
Estuary At Grey Oaks
Fairway Forest Villas
Fairways At Emerald Greens
Forest Lakes
Forest Lakes Golf And Tennis C
Golden Gate Estates
Golf Cottages
Grey Oaks
Hamilton Place
Hamlet
Hawksridge
Isla Vista
Isle Royale
Kensington
Knights Bridge
La Residence
Lancaster Square
Mahogany Bend
Mahogany Run
Mandalay Place
Marbella At World Tennis Cente
Marbella Lakes
Mariposa
Mews
Miravista
Misty Pines
Montebello
Naples Bath And Tennis Club
Northgate
Northgate Village
Palm Island
Pinehurst
Pinewood Condominium
Pinewoods
Poinciana Condo
Poinciana Village
Pond Apple Preserve
Positano Place
Preserve At Wyndemere
Reserve At Naples
Reserve I
Reserve Ii
Sheffield Villas
Spoonbill
Stratford Place
Terra Verde
The Colony At Hawksridge
Timberwood Of Naples
Traditions
Turtle Lake Golf Colony
Verandas At Quail Run
Villages At Wyndemere
Water Oaks
Wellington Place Ii
Westchester
Wilderness Country Club
Windwood
Woodshire
World Tennis Center
World Tennis Center Ii
World Tennis Center Iii
Wyndemere
Yorktown



