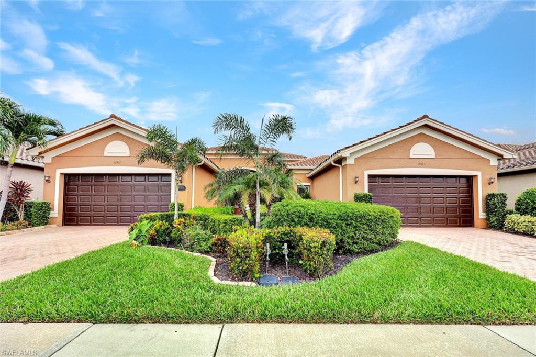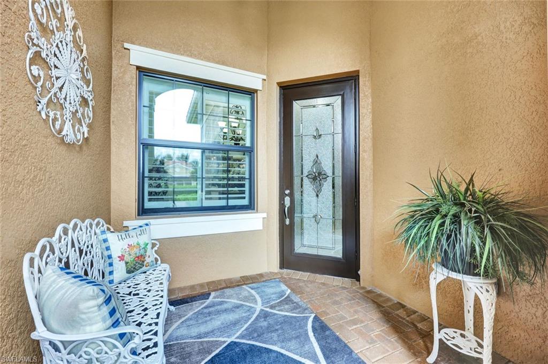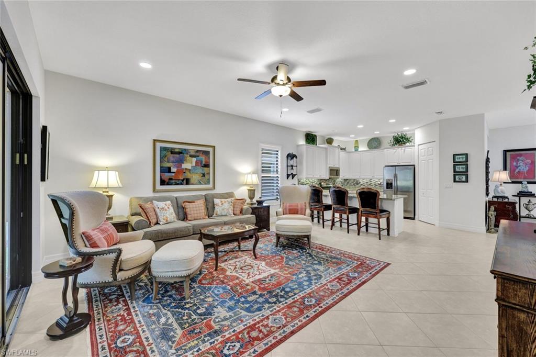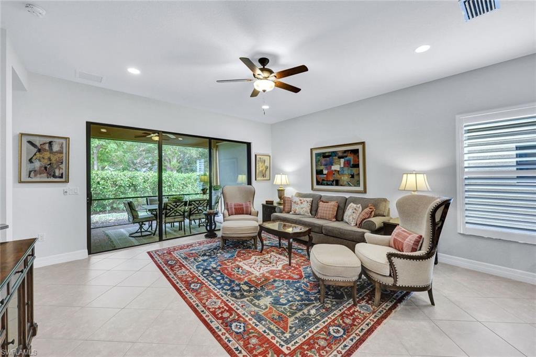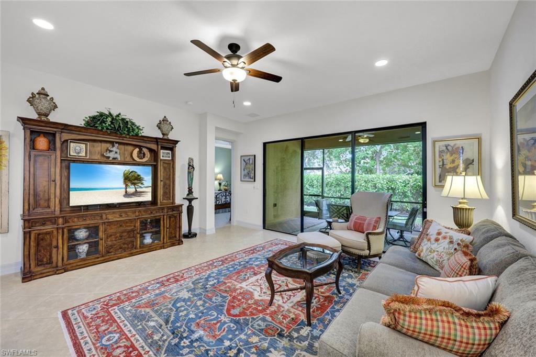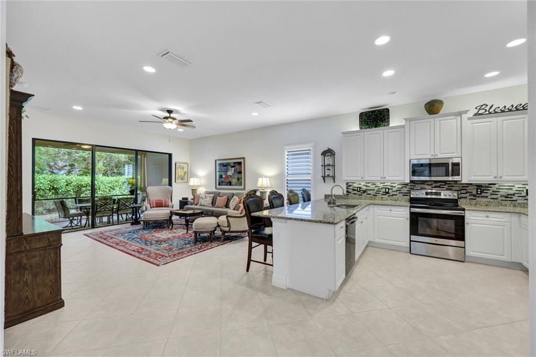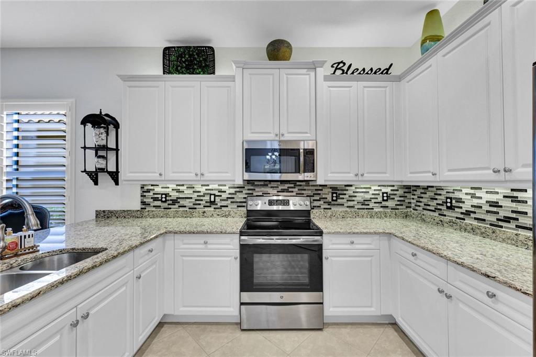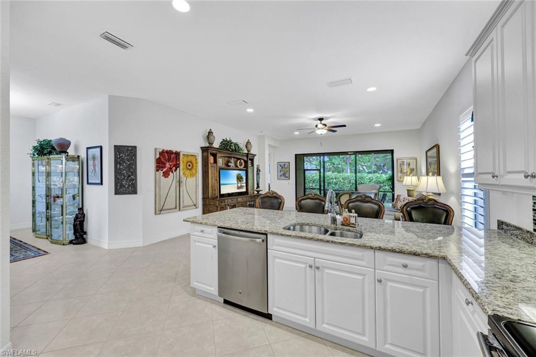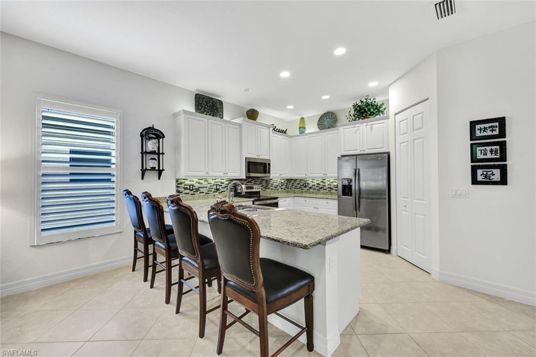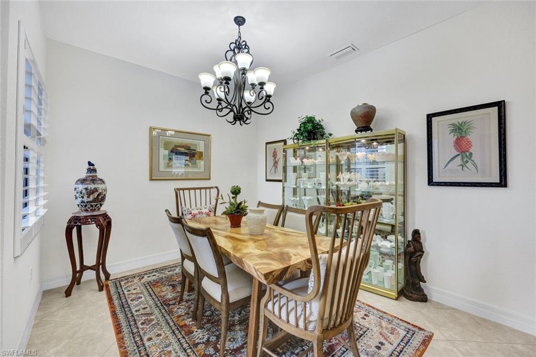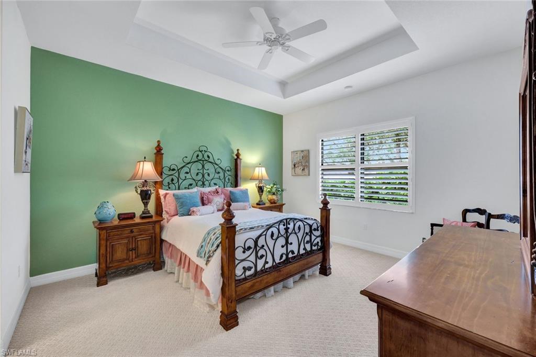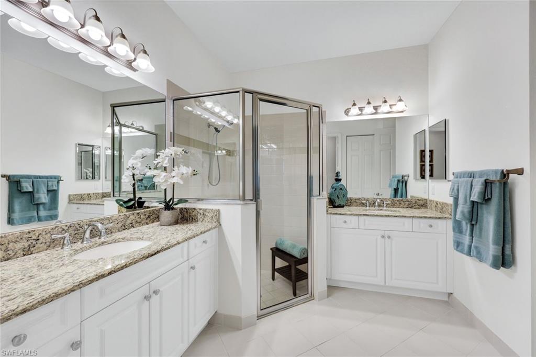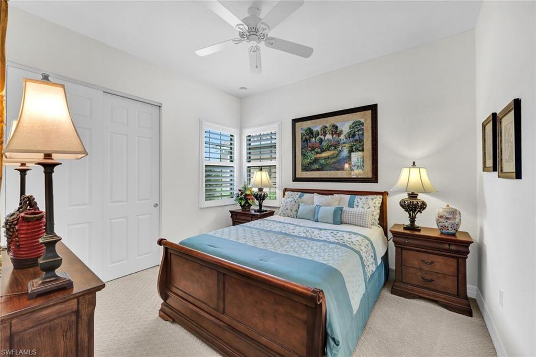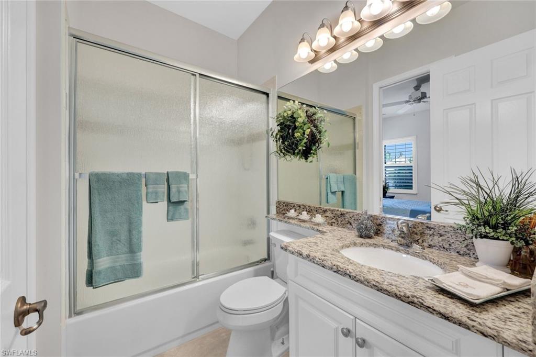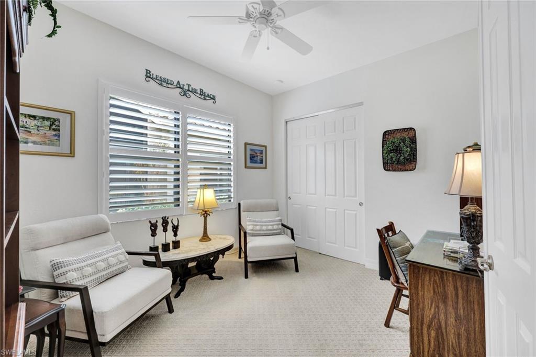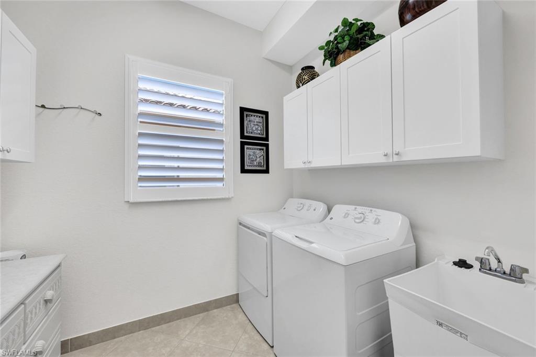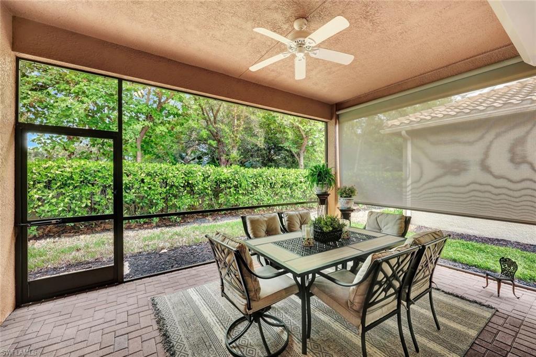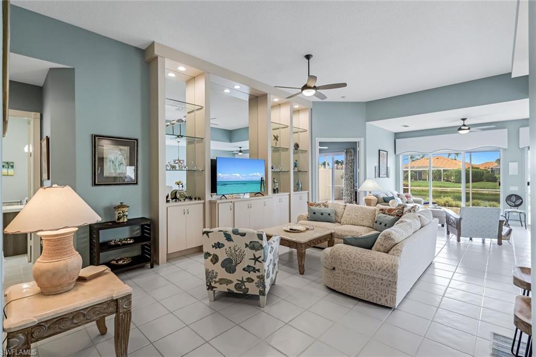13525 Monticello Blvd, NAPLES, FL 34109
Property Photos
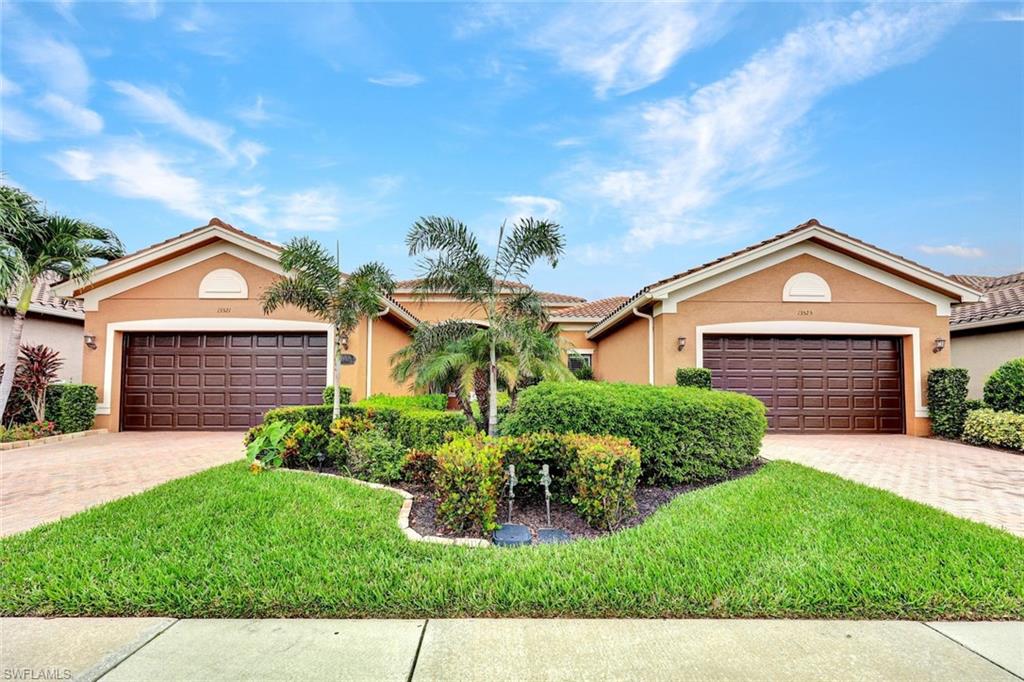
Would you like to sell your home before you purchase this one?
Priced at Only: $750,000
For more Information Call:
Address: 13525 Monticello Blvd, NAPLES, FL 34109
Property Location and Similar Properties
- MLS#: 224093903 ( Residential )
- Street Address: 13525 Monticello Blvd
- Viewed: 1
- Price: $750,000
- Price sqft: $408
- Waterfront: No
- Waterfront Type: None
- Year Built: 2016
- Bldg sqft: 1837
- Bedrooms: 3
- Total Baths: 2
- Full Baths: 2
- Garage / Parking Spaces: 2
- Days On Market: 34
- Additional Information
- County: COLLIER
- City: NAPLES
- Zipcode: 34109
- Subdivision: Marbella Isles
- Building: Marbella Isles
- Middle School: PINE RIDGE
- High School: BARRON COLLIER
- Provided by: John R Wood Properties
- Contact: Mary Beth Puzio
- 239-261-6622

- DMCA Notice
-
DescriptionWelcome to your new home in one of North Naples most sought after communities! This impeccably maintained property boasts an ideal layout with 3 spacious bedrooms, 2 beautifully appointed bathrooms, and a 2 car garage, perfectly suited for modern living. Bright and airy living spaces with vaulted ceilings and updated finishes. Equipped with granite countertops, stainless steel appliances, ample storage, a formal dining area as well as a breakfast bar which is perfect for casual dining. Step out to a screened lanai for relaxing or entertaining, all while overlooking lush, tropical landscaping. Enjoy resort style living with access to 2 community pools, fitness center, clubhouse, tennis courts, pickleball courts, and walking trails. The community also features social events for residents of all ages. This home is just minutes from top rated schools, pristine Gulf beaches, world class shopping at Mercato or Waterside Shops, with an array of dining options. Easy access to I 75 ensures quick trips to nearby attractions and airports. Dont miss the opportunity to experience the ultimate Florida lifestyle in this exceptional home. Be sure to inquire about the list of upgrades throughout!
Payment Calculator
- Principal & Interest -
- Property Tax $
- Home Insurance $
- HOA Fees $
- Monthly -
Features
Bedrooms / Bathrooms
- Additional Rooms: Den - Study, Family Room, Great Room, Laundry in Residence, Screened Lanai/Porch
- Dining Description: Breakfast Bar, Formal
- Master Bath Description: Dual Sinks
Building and Construction
- Construction: Concrete Block
- Exterior Features: Patio, Sprinkler Auto
- Exterior Finish: Stucco
- Floor Plan Type: Great Room, Split Bedrooms
- Flooring: Carpet, Tile
- Kitchen Description: Pantry
- Roof: Tile
- Sourceof Measure Living Area: Developer Brochure
- Sourceof Measure Lot Dimensions: Developer Brochure
- Sourceof Measure Total Area: Developer Brochure
- Total Area: 2248
Land Information
- Lot Description: Zero Lot Line
- Subdivision Number: 657510
School Information
- Elementary School: OSCEOLA ELEMENTARY
- High School: BARRON COLLIER HIGH SCHOOL
- Middle School: PINE RIDGE MIDDLE SCHOOL
Garage and Parking
- Garage Desc: Attached
- Garage Spaces: 2.00
- Parking: 2+ Spaces
Eco-Communities
- Irrigation: Reclaimed
- Storm Protection: Impact Resistant Doors, Impact Resistant Windows, Shutters Electric, Shutters - Screens/Fabric
- Water: Central
Utilities
- Cooling: Central Electric
- Heat: Central Electric
- Internet Sites: Broker Reciprocity, Homes.com, ListHub, NaplesArea.com, Realtor.com
- Pets: No Approval Needed
- Road: Private Road
- Sewer: Central
- Windows: Impact Resistant, Single Hung, Sliding
Amenities
- Amenities: Basketball, Bike And Jog Path, Billiards, Bocce Court, Business Center, Clubhouse, Community Park, Community Pool, Community Room, Community Spa/Hot tub, Exercise Room, Hobby Room, Library, Pickleball, Play Area, Sidewalk, Streetlight, Tennis Court, Underground Utility
- Amenities Additional Fee: 0.00
- Elevator: None
Finance and Tax Information
- Application Fee: 150.00
- Home Owners Association Desc: Mandatory
- Home Owners Association Fee: 0.00
- Mandatory Club Fee: 0.00
- Master Home Owners Association Fee Freq: Quarterly
- Master Home Owners Association Fee: 2119.00
- One Time Othe Fee: 150
- Tax Year: 2023
- Total Annual Recurring Fees: 8476
- Transfer Fee: 5000.00
Rental Information
- Min Daysof Lease: 90
Other Features
- Approval: Application Fee
- Association Mngmt Phone: 239-231-3479
- Boat Access: None
- Development: MARBELLA ISLES
- Equipment Included: Auto Garage Door, Cooktop - Electric, Dishwasher, Disposal, Dryer, Microwave, Refrigerator/Freezer, Security System, Smoke Detector, Washer
- Furnished Desc: Unfurnished
- Golf Type: No Golf Available
- Housing For Older Persons: No
- Interior Features: Built-In Cabinets, Cable Prewire, Laundry Tub, Pantry, Walk-In Closet
- Last Change Type: New Listing
- Legal Desc: TEMPLE CITRUS GROVE LOT 269
- Area Major: NA14 -Vanderbilt Rd to Pine Ridge Rd
- Mls: Naples
- Parcel Number: 76480015746
- Possession: At Closing
- Restrictions: Architectural, No Commercial, No RV, No Truck
- Section: 12
- Special Assessment: 0.00
- Special Information: Disclosures, Seller Disclosure Available
- The Range: 25
- View: Landscaped Area
Owner Information
- Ownership Desc: Single Family
Similar Properties
Nearby Subdivisions
Acreage
Arielle
Augusta At Pelican Marsh
Autumn Woods
Avery Square
Barrington
Bay Laurel Estates
Bermuda Palms
Boca Bay
Boca Palms
Braeburn
Bridgewater Bay
Calusa Bay North
Calusa Bay South
Cambridge Park At Orange Bloss
Carrington
Castillo At Tiburon
Cay Lagoon
Cedar Ridge
Clermont
Coach Homes At Livingston Lake
Coconut Bay
Crescent Gardens
Crossings
Cypress Glen
Cypress Glen Village
Emerald Lakes
Esperanza
Fieldstone Village
Four Seasons
Garden Homes At Livingston Lak
Heatherwood
Huntington
Island Cove
Lakeside
Lakeside Carriage Homes
Lakeside Gardens
Lakeside Villas
Lemuria
Les Chateaux
Lexington At Lone Oak
Livingston Woods
Manchester Square
Maple Brooke
Marbella Isles
Marker Lake Villas
Marquesa Royale
Marsala
Middleburg
Mill Run
Mont Claire
Monterey
Muirfield At The Marsh
Naples Trace
Oasis
Orange Blossom
Orchards
Osprey Pointe
Palisades
Pelican Marsh
Pipers Grove
Quail Woods Courtyards
Quail Woods Estates
Ravenna
Regent Park
Rum Bay
Serafina At Tiburon
Sereno Grove
Seville
Sienna Reserve
Southwinds Estates
St Croix
Stonebridge
Stonegate At Crossings
Tall Pines
Terrabella
Thornbrooke
Tiburon
Treasure Bay
Troon Lakes
Turtle Bay
Ventanas At Tiburon
Ventura
Victoria Lakes
Victoria Park
Victoria Park Ii
Victoria Park West
Victoria Shores
Village Walk
Villages At Emerald Lakes
Walden Oaks
Walden Shores
Wellington At Lone Oak
Wilshire Lakes
Wilshire Lakes Ph 2
Wilshire Pines
Windward Isle



