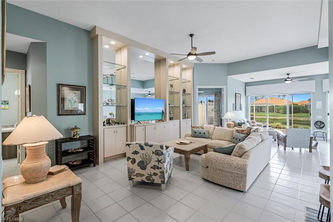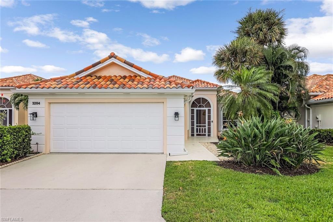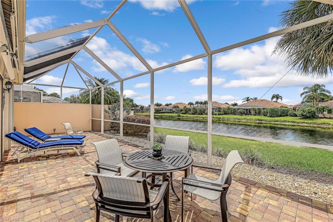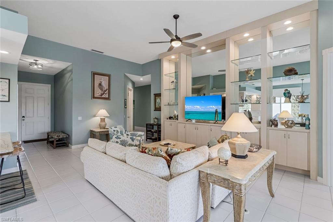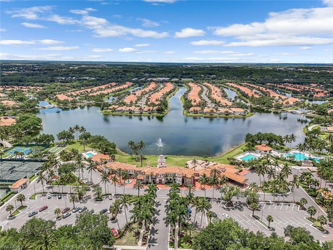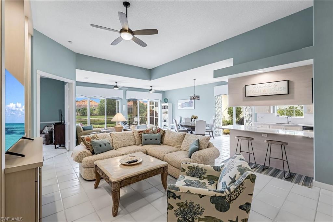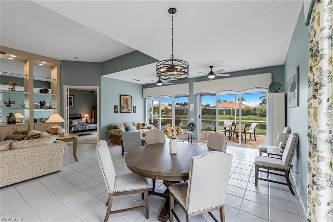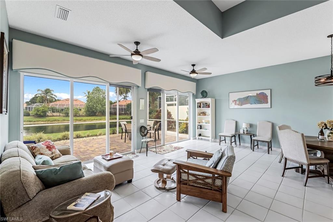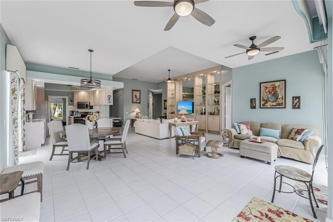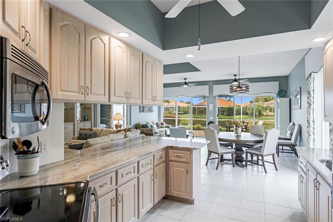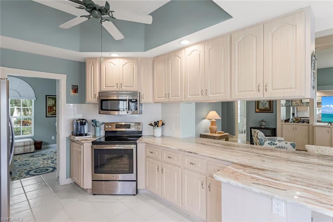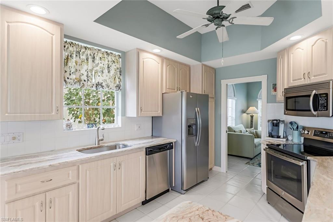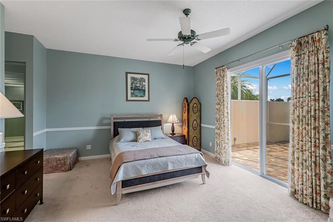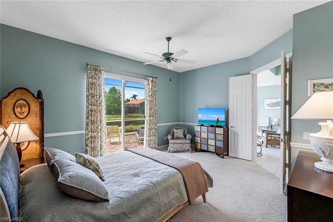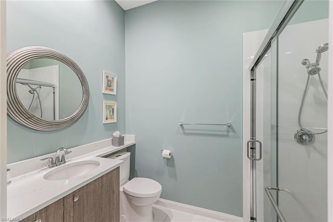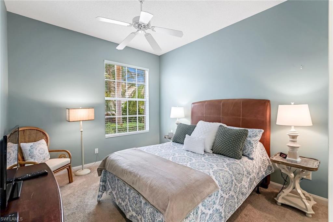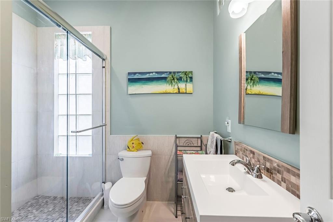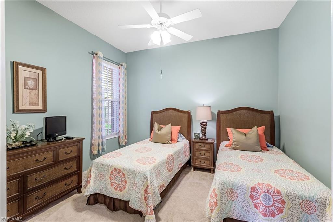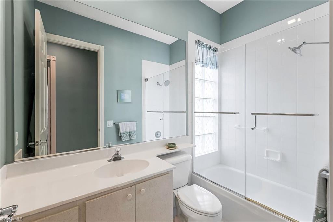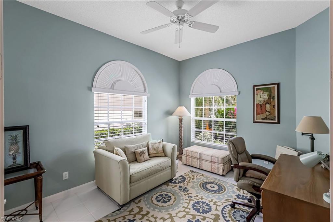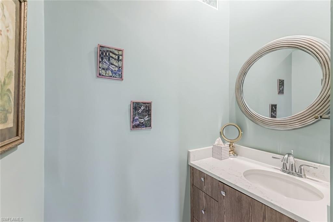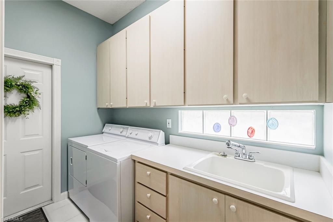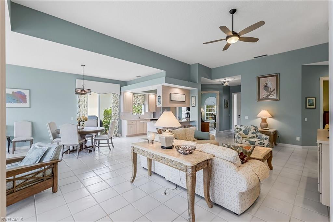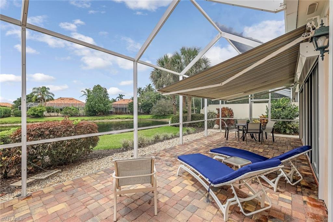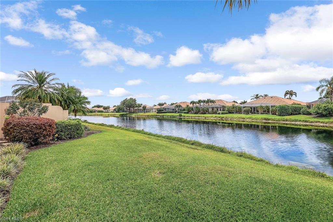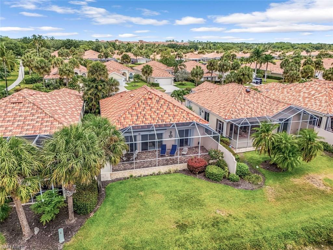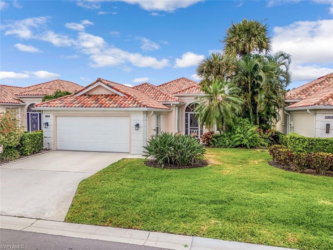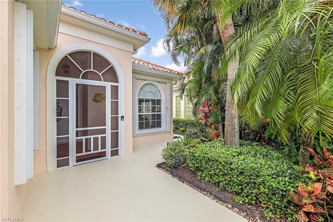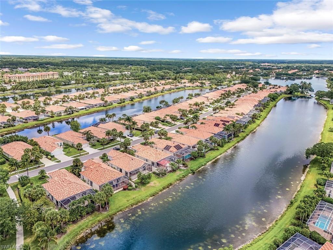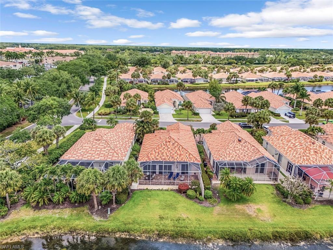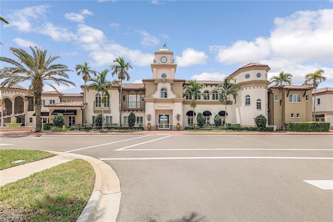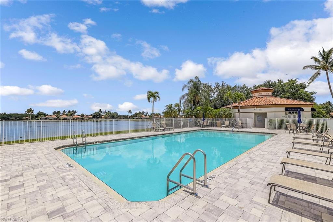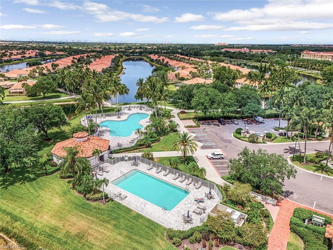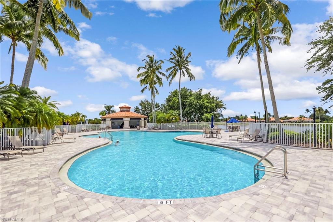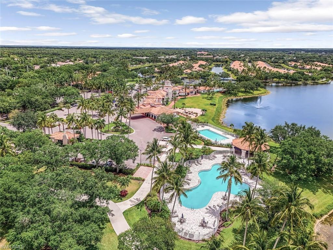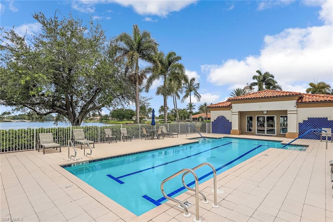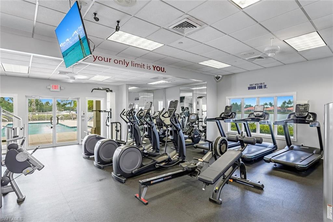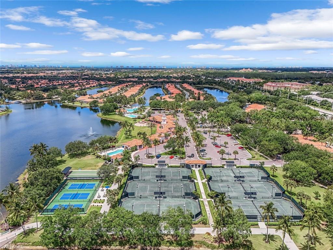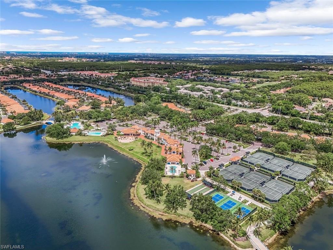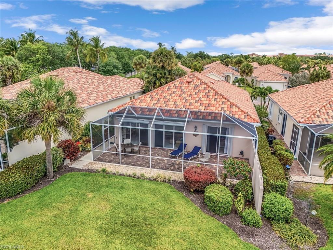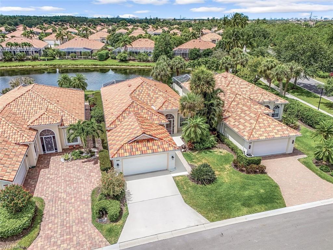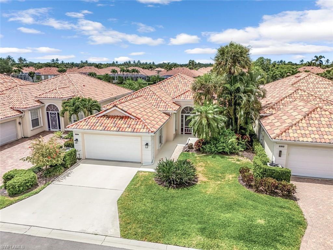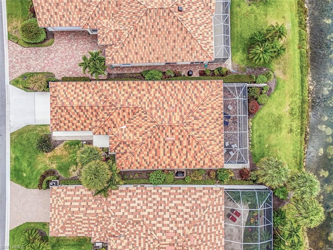3204 Benicia Ct, NAPLES, FL 34109
Property Photos
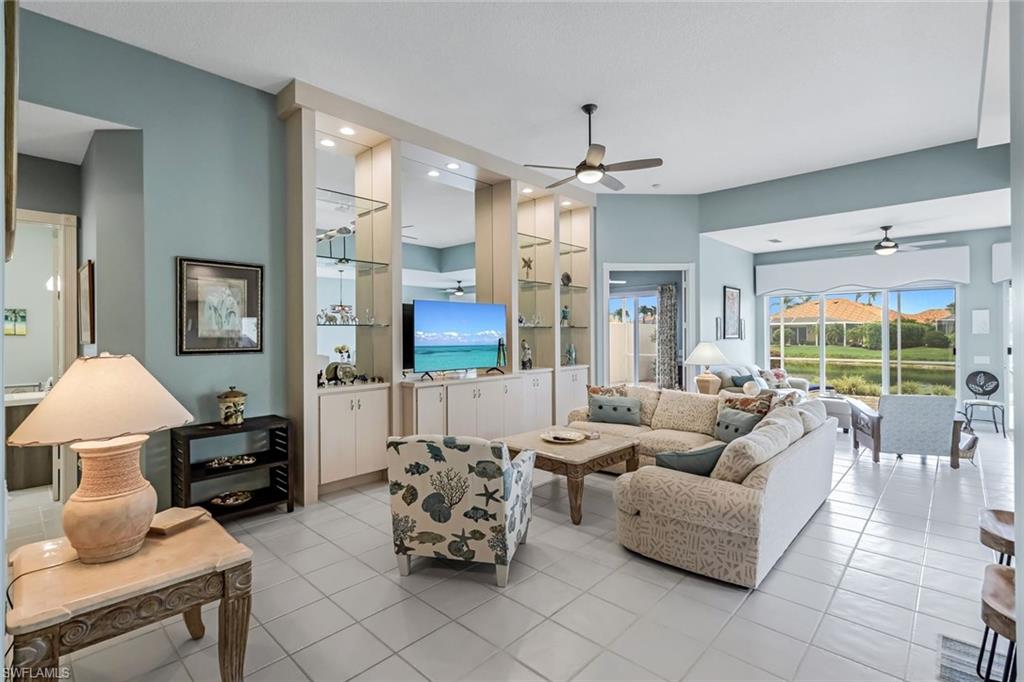
Would you like to sell your home before you purchase this one?
Priced at Only: $799,000
For more Information Call:
Address: 3204 Benicia Ct, NAPLES, FL 34109
Property Location and Similar Properties
- MLS#: 224038613 ( Residential )
- Street Address: 3204 Benicia Ct
- Viewed: 2
- Price: $799,000
- Price sqft: $366
- Waterfront: Yes
- Wateraccess: Yes
- Waterfront Type: Canal
- Year Built: 1995
- Bldg sqft: 2181
- Bedrooms: 3
- Total Baths: 3
- Full Baths: 3
- Garage / Parking Spaces: 2
- Days On Market: 234
- Additional Information
- County: COLLIER
- City: NAPLES
- Zipcode: 34109
- Subdivision: Village Walk
- Building: Village Walk
- Middle School: NORTH NAPLES
- High School: AUBREY ROGERS
- Provided by: Premiere Plus Realty Company
- Contact: Christopher Gelardi
- 239-732-7837

- DMCA Notice
-
DescriptionLive in peace and tranquility in one of Naples most desirable communities, Village Walk! This extended Oakmont floor plan boasts 3 bedrooms + den and 3 full bathrooms. With over 2100 square feet, the Oakmont offers an ample amount of space for entertaining and relaxing. Upon entering this home, you'll be immediately drawn to the beautiful water view and landscape of the lovely paved patio with screened lanai. This home offers many upgrades that include a New Roof in 2023, a New Water Heater in 2022, Electric Metal Roll Down Shutters, Accordion Storm Protection on windows, Electric Awning, and new upgraded plumbing. Village Walk of Naples is known for it's tree lined roadways and sidewalks, 6 tennis courts, 3 pickleball courts, 3 pools (including a lap pool), post office, beauty salon, exercise room, and an on site restaurant. You can start or end your day with a leisurely walk along the lake and bridged walkways. The benches along the way offer a way to take a pause, reflect and soak in the beautiful views that make this community a coveted place to call home. Your options are unlimited with this amenity rich community. Village Walk of Naples is only 5 miles to Vanderbilt beach, 25 miles to RSW International Airport, and a short ride to shops, restaurants, and entertainment venues. So, the only question is, If Not Now, When?
Payment Calculator
- Principal & Interest -
- Property Tax $
- Home Insurance $
- HOA Fees $
- Monthly -
Features
Bedrooms / Bathrooms
- Additional Rooms: Den - Study, Laundry in Residence, Screened Lanai/Porch
- Dining Description: Eat-in Kitchen
- Master Bath Description: Dual Sinks, Separate Tub And Shower
Building and Construction
- Construction: Concrete Block
- Exterior Features: Patio, Privacy Wall, Room for Pool
- Exterior Finish: Stucco
- Floor Plan Type: Great Room, Split Bedrooms
- Flooring: Carpet, Tile
- Roof: Tile
- Sourceof Measure Living Area: Property Appraiser Office
- Sourceof Measure Lot Dimensions: Property Appraiser Office
- Sourceof Measure Total Area: Developer Brochure
- Total Area: 2681
Land Information
- Lot Back: 53
- Lot Description: Regular
- Lot Frontage: 50
- Lot Left: 130
- Lot Right: 130
- Subdivision Number: 693700
School Information
- Elementary School: VINEYARDS ELEMENTARY SCHOOL
- High School: AUBREY ROGERS HIGH SCHOOL
- Middle School: NORTH NAPLES MIDDLE SCHOOL
Garage and Parking
- Garage Desc: Attached
- Garage Spaces: 2.00
- Parking: Driveway Paved
Eco-Communities
- Irrigation: Assessment Paid
- Storm Protection: Shutters Electric, Shutters - Manual
- Water: Central
Utilities
- Cooling: Ceiling Fans, Central Electric
- Heat: Central Electric
- Internet Sites: Broker Reciprocity, Homes.com, ListHub, NaplesArea.com, Realtor.com
- Pets: No Approval Needed
- Road: Paved Road
- Sewer: Central
- Windows: Single Hung
Amenities
- Amenities: Beauty Salon, Bocce Court, Community Pool, Community Room, Exercise Room, Internet Access, Lap Pool, Library, Pickleball, Restaurant, Sidewalk, Streetlight, Tennis Court, Underground Utility
- Amenities Additional Fee: 0.00
- Elevator: None
Finance and Tax Information
- Application Fee: 150.00
- Home Owners Association Desc: Mandatory
- Home Owners Association Fee Freq: Quarterly
- Home Owners Association Fee: 1670.52
- Mandatory Club Fee: 0.00
- Master Home Owners Association Fee: 0.00
- Tax Year: 2023
- Total Annual Recurring Fees: 6684
- Transfer Fee: 1670.52
Rental Information
- Min Daysof Lease: 120
Other Features
- Approval: Application Fee, Buyer
- Association Mngmt Phone: 2395948044
- Boat Access: None
- Development: VILLAGE WALK
- Equipment Included: Auto Garage Door, Cooktop - Electric, Dishwasher, Dryer, Microwave, Refrigerator/Freezer, Smoke Detector, Washer
- Furnished Desc: Turnkey
- Housing For Older Persons: No
- Interior Features: Built-In Cabinets, Cable Prewire, Closet Cabinets, Foyer, French Doors, Internet Available, Smoke Detectors, Walk-In Closet
- Last Change Type: New Listing
- Legal Desc: VILLAGE WALK PHASE ONE LOT 134
- Area Major: NA14 -Vanderbilt Rd to Pine Ridge Rd
- Mls: Naples
- Parcel Number: 80400003740
- Possession: At Closing
- Restrictions: Architectural, Deeded, No RV
- Special Assessment: 0.00
- Special Information: Seller Disclosure Available
- The Range: 26
- View: Canal
Owner Information
- Ownership Desc: Single Family
Similar Properties
Nearby Subdivisions
Acreage
Arielle
Augusta At Pelican Marsh
Autumn Woods
Avery Square
Barrington
Bay Laurel Estates
Bermuda Palms
Boca Bay
Boca Palms
Braeburn
Bridgewater Bay
Calusa Bay North
Calusa Bay South
Cambridge Park At Orange Bloss
Carrington
Castillo At Tiburon
Cay Lagoon
Cedar Ridge
Clermont
Coach Homes At Livingston Lake
Crescent Gardens
Crossings
Cypress Glen
Cypress Glen Village
Emerald Lakes
Esperanza
Fieldstone Village
Four Seasons
Garden Homes At Livingston Lak
Heatherwood
Huntington
Island Cove
Lakeside
Lakeside Carriage Homes
Lakeside Gardens
Lakeside Villas
Lemuria
Les Chateaux
Lexington At Lone Oak
Livingston Woods
Manchester Square
Maple Brooke
Marbella Isles
Marker Lake Villas
Marquesa Royale
Marsala
Middleburg
Mill Run
Mont Claire
Monterey
Muirfield At The Marsh
Naples Trace
Oasis
Orange Blossom
Orchards
Osprey Pointe
Palisades
Pelican Marsh
Pipers Grove
Quail Woods Courtyards
Quail Woods Estates
Ravenna
Regent Park
Rum Bay
Serafina At Tiburon
Sereno Grove
Seville
Sienna Reserve
Southwinds Estates
St Croix
Stonebridge
Stonegate At Crossings
Tall Pines
Terrabella
Thornbrooke
Tiburon
Treasure Bay
Troon Lakes
Turtle Bay
Ventanas At Tiburon
Ventura
Victoria Lakes
Victoria Park
Victoria Park Ii
Victoria Park West
Victoria Shores
Village Walk
Villages At Emerald Lakes
Walden Oaks
Walden Shores
Wellington At Lone Oak
Wilshire Lakes
Wilshire Lakes Ph 2
Wilshire Pines
Windward Isle



