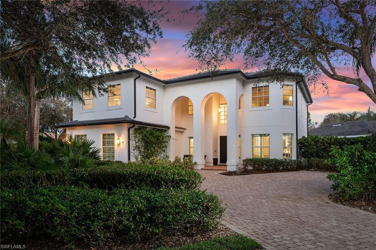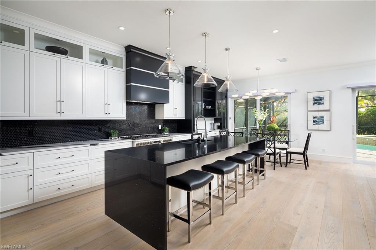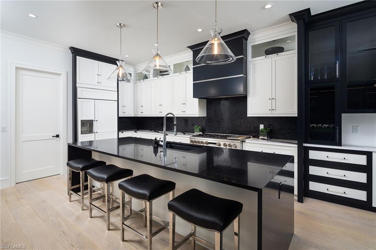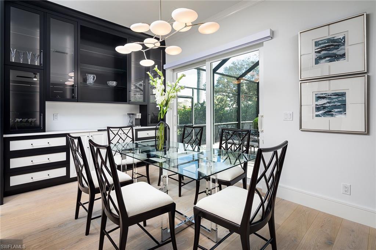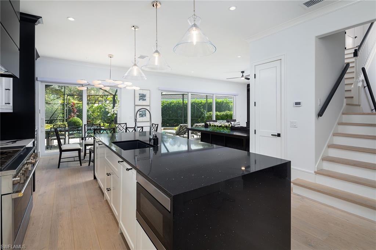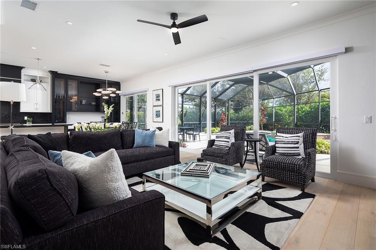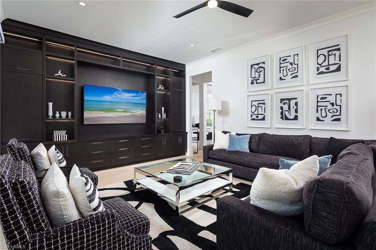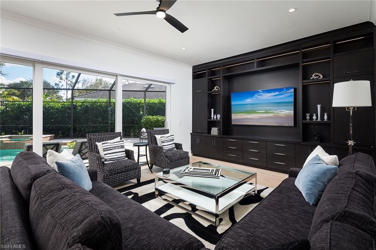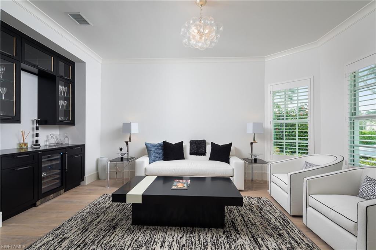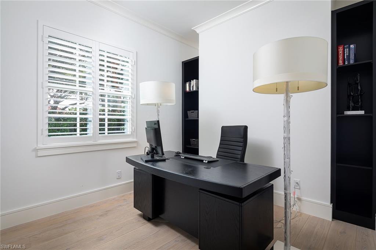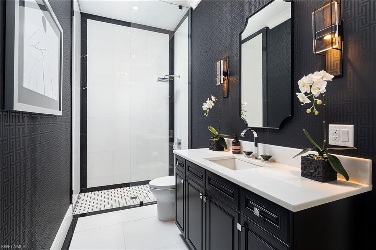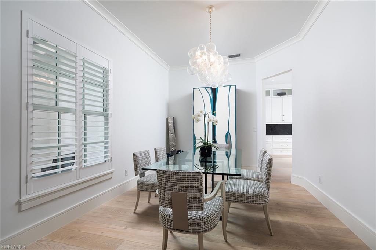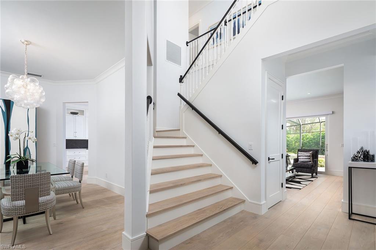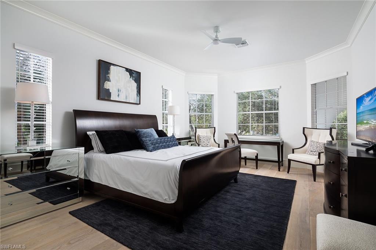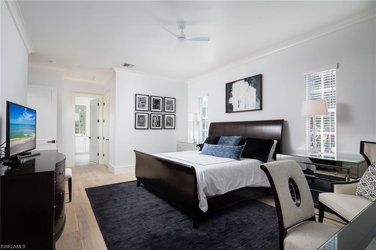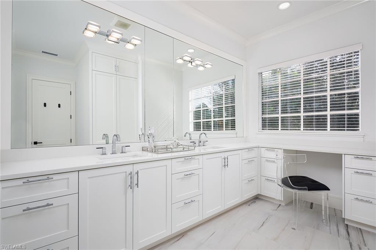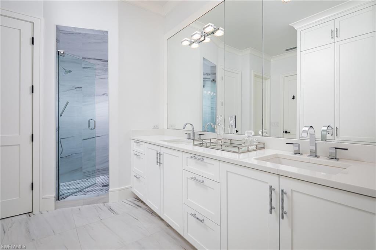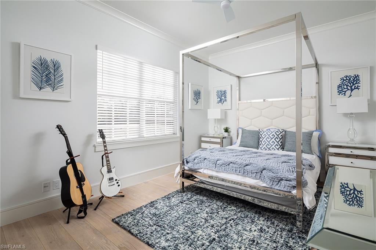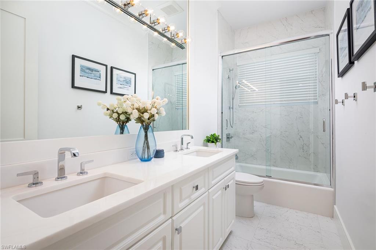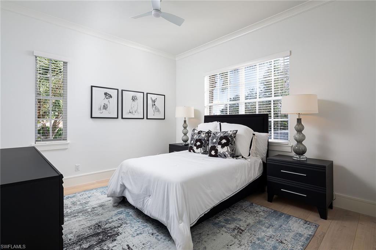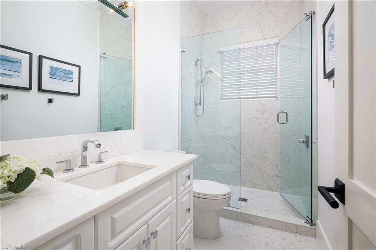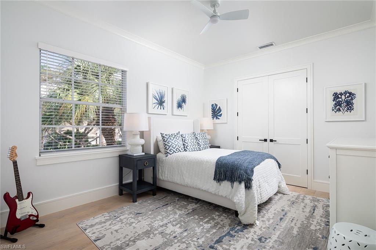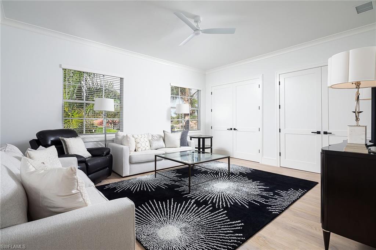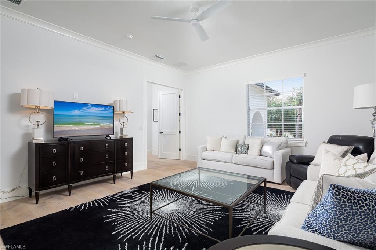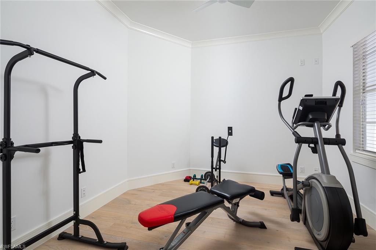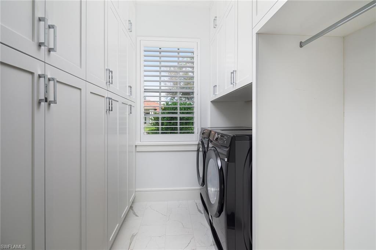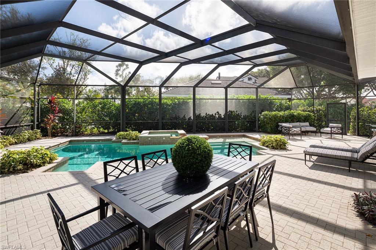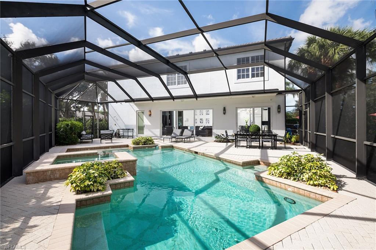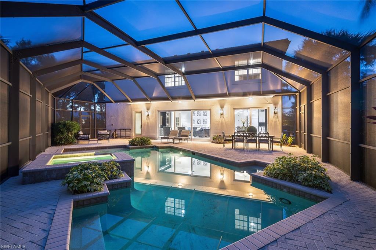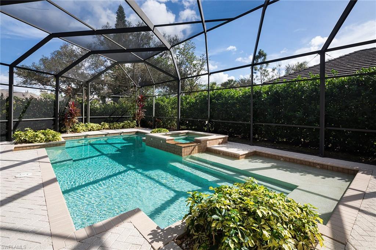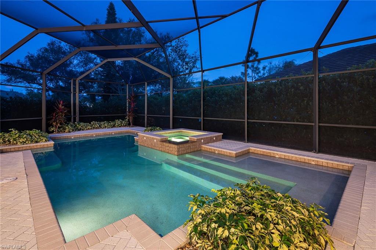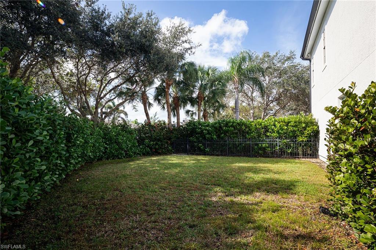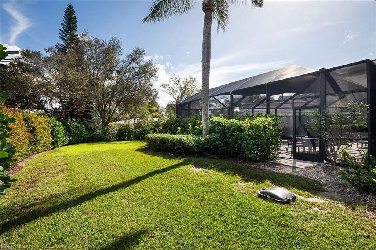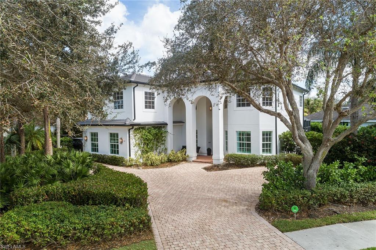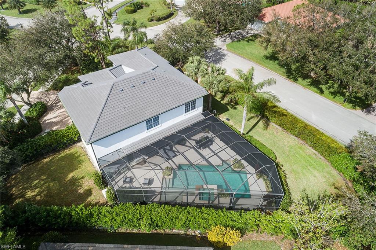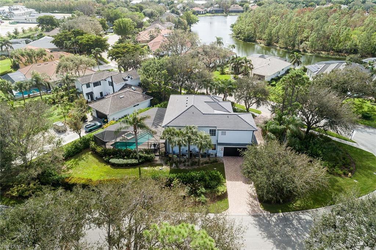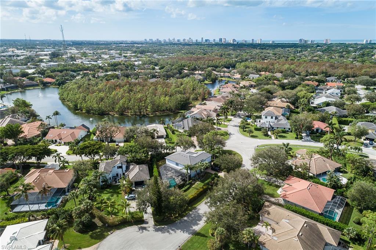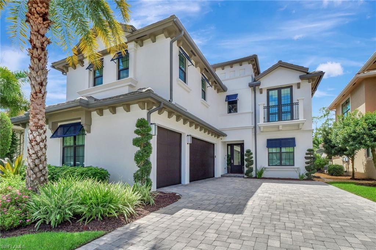7165 Mill Run Cir, NAPLES, FL 34109
Property Photos
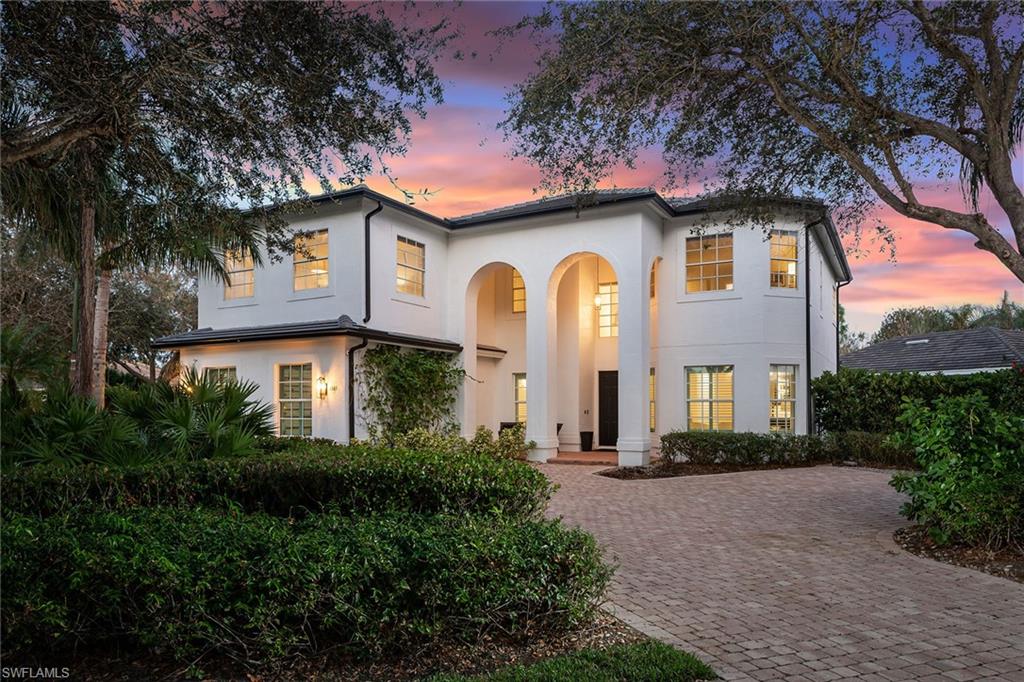
Would you like to sell your home before you purchase this one?
Priced at Only: $2,895,000
For more Information Call:
Address: 7165 Mill Run Cir, NAPLES, FL 34109
Property Location and Similar Properties
- MLS#: 224093850 ( Residential )
- Street Address: 7165 Mill Run Cir
- Viewed: 3
- Price: $2,895,000
- Price sqft: $750
- Waterfront: No
- Waterfront Type: None
- Year Built: 2002
- Bldg sqft: 3860
- Bedrooms: 5
- Total Baths: 4
- Full Baths: 4
- Garage / Parking Spaces: 2
- Days On Market: 34
- Additional Information
- County: COLLIER
- City: NAPLES
- Zipcode: 34109
- Subdivision: Crossings
- Building: Mill Run
- Provided by: Premier Sotheby's Int'l Realty
- Contact: Dave Renner
- 239-261-6161

- DMCA Notice
-
DescriptionSophisticated total renovation completed in 2024 by McGarvey Custom Homes, this fabulous family home was redesigned and furnished by award winning Lou Shafran of Pacifica Interior Design, winner of over 60 Sand Dollar and Aurora awards. Every detail has been thoughtfully considered in this sprawling five bedroom plus study or sixth bedroom plus bonus flex room with four full baths, including pool bath, spacious laundry room and open layout ideal for entertaining or family gatherings. Beautiful high end finishes including white oak floors and closet built ins throughout, solid core doors, new casings and 8 inch baseboards, built in family room cabinets, and living room built in bar with dual red and white wine cooler. Spectacular cooks kitchen with huge quartz center island with waterfall sides, six burner gas monogram stove, extensive pullouts, sleek custom oven hood and stunning glass front cabinets and extended coffee bar cabinet area into breakfast room. The many improvements in this $800,000 renovation include new roof in 2023, new impact sliding doors and impact windows on first level, newly skimmed walls, new impact garage door, 500 gallon propane tank for pool and spa, six burner gas stove and tankless water heater. Playful outdoor space includes paver lanai with large pool, spa, large fenced side yard and separate backyard. Side load garage and front and side driveways can accommodate multiple cars. Mill Run is sought after low fee family community off the Orange Blossom corridor conveniently just three miles to Vanderbilt Beach and two miles to Mercato and Waterside Shops. A rated public schools and three excellent private schools within several miles. Furnishings available.
Payment Calculator
- Principal & Interest -
- Property Tax $
- Home Insurance $
- HOA Fees $
- Monthly -
Features
Bedrooms / Bathrooms
- Additional Rooms: Den - Study, Exercise, Family Room, Great Room, Guest Bath, Guest Room, Home Office, Laundry in Residence, Screened Lanai/Porch
- Dining Description: Breakfast Bar, Breakfast Room, Formal
- Master Bath Description: Dual Sinks, Shower Only
Building and Construction
- Construction: Concrete Block
- Exterior Features: Patio
- Exterior Finish: Stucco
- Floor Plan Type: 2 Story
- Flooring: Tile, Wood
- Kitchen Description: Gas Available, Island, Pantry
- Roof: Tile
- Sourceof Measure Living Area: Floor Plan Service
- Sourceof Measure Lot Dimensions: Floor Plan Service
- Sourceof Measure Total Area: Floor Plan Service
- Total Area: 6566
Property Information
- Private Spa Desc: Below Ground, Concrete, Equipment Stays, Heated Electric
Land Information
- Lot Description: Corner, Irregular Shape
- Lot Frontage: 148
- Lot Left: 233
- Lot Right: 171
- Subdivision Number: 256600
Garage and Parking
- Garage Desc: Attached
- Garage Spaces: 2.00
- Parking: Driveway Paved
Eco-Communities
- Irrigation: Central
- Private Pool Desc: Below Ground, Concrete, Equipment Stays, Heated Electric, Pool Bath
- Storm Protection: Impact Resistant Doors, Impact Resistant Windows, Other
- Water: Central
Utilities
- Cooling: Central Electric
- Gas Description: Propane
- Heat: Central Electric
- Internet Sites: Broker Reciprocity, Homes.com, ListHub, NaplesArea.com, Realtor.com
- Pets: No Approval Needed
- Road: Cul-De-Sac, Private Road
- Sewer: Central
- Windows: Single Hung
Amenities
- Amenities: Basketball, Clubhouse, Community Pool, Community Room, Community Spa/Hot tub, Internet Access, Play Area, Sidewalk, Streetlight, Tennis Court, Underground Utility
- Amenities Additional Fee: 0.00
- Elevator: None
Finance and Tax Information
- Application Fee: 150.00
- Home Owners Association Desc: Mandatory
- Home Owners Association Fee Freq: Quarterly
- Home Owners Association Fee: 146.00
- Mandatory Club Fee: 0.00
- Master Home Owners Association Fee Freq: Quarterly
- Master Home Owners Association Fee: 560.00
- Tax Year: 2023
- Total Annual Recurring Fees: 2824
- Transfer Fee: 3000.00
Rental Information
- Min Daysof Lease: 30
Other Features
- Approval: Application Fee, Buyer
- Association Mngmt Phone: 239-591-4200
- Boat Access: None
- Development: CROSSINGS
- Equipment Included: Auto Garage Door, Dishwasher, Disposal, Dryer, Microwave, Range, Refrigerator/Freezer, Smoke Detector, Washer, Wine Cooler
- Furnished Desc: Furnished
- Housing For Older Persons: No
- Interior Features: Bar, Built-In Cabinets, Cable Prewire, Foyer, French Doors, Pantry, Smoke Detectors, Volume Ceiling, Walk-In Closet
- Last Change Type: New Listing
- Legal Desc: CROSSINGS THE, MILL RUN LOT 54
- Area Major: NA14 -Vanderbilt Rd to Pine Ridge Rd
- Mls: Naples
- Parcel Number: 29505005154
- Possession: At Closing
- Restrictions: Architectural, Deeded, No Commercial, No RV
- Special Assessment: 0.00
- The Range: 25
- View: Landscaped Area
Owner Information
- Ownership Desc: Single Family
Similar Properties
Nearby Subdivisions
Acreage
Arielle
Augusta At Pelican Marsh
Autumn Woods
Avery Square
Barrington
Bay Laurel Estates
Bermuda Palms
Boca Bay
Boca Palms
Braeburn
Bridgewater Bay
Calusa Bay North
Calusa Bay South
Cambridge Park At Orange Bloss
Carrington
Castillo At Tiburon
Cay Lagoon
Cedar Ridge
Clermont
Coach Homes At Livingston Lake
Coconut Bay
Crescent Gardens
Crossings
Cypress Glen
Cypress Glen Village
Emerald Lakes
Esperanza
Fieldstone Village
Four Seasons
Garden Homes At Livingston Lak
Heatherwood
Huntington
Island Cove
Lakeside
Lakeside Carriage Homes
Lakeside Gardens
Lakeside Villas
Lemuria
Les Chateaux
Lexington At Lone Oak
Livingston Woods
Manchester Square
Maple Brooke
Marbella Isles
Marker Lake Villas
Marquesa Royale
Marsala
Middleburg
Mill Run
Mont Claire
Monterey
Muirfield At The Marsh
Naples Trace
Oasis
Orange Blossom
Orchards
Osprey Pointe
Palisades
Pelican Marsh
Pipers Grove
Quail Woods Courtyards
Quail Woods Estates
Ravenna
Regent Park
Rum Bay
Serafina At Tiburon
Sereno Grove
Seville
Sienna Reserve
Southwinds Estates
St Croix
Stonebridge
Stonegate At Crossings
Tall Pines
Terrabella
Thornbrooke
Tiburon
Treasure Bay
Troon Lakes
Turtle Bay
Ventanas At Tiburon
Ventura
Victoria Lakes
Victoria Park
Victoria Park Ii
Victoria Park West
Victoria Shores
Village Walk
Villages At Emerald Lakes
Walden Oaks
Walden Shores
Wellington At Lone Oak
Wilshire Lakes
Wilshire Lakes Ph 2
Wilshire Pines
Windward Isle



