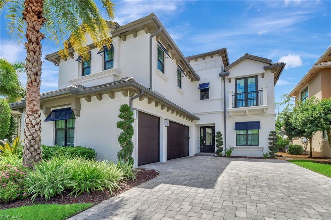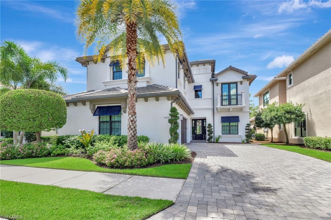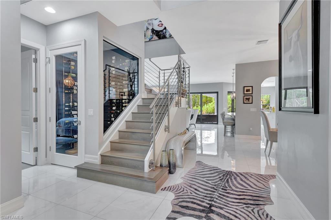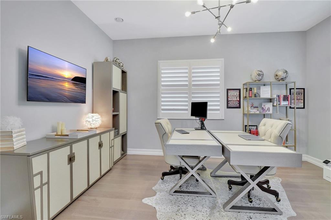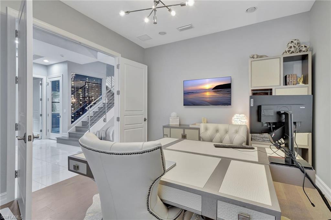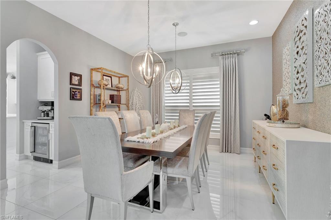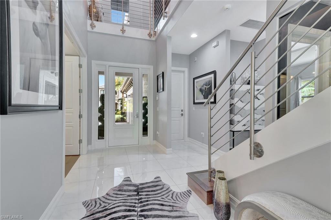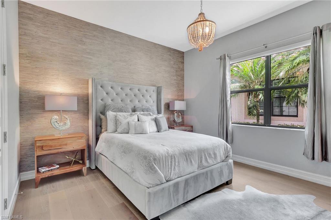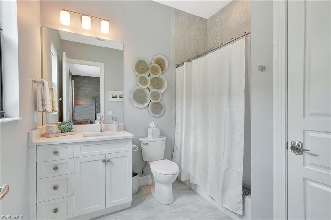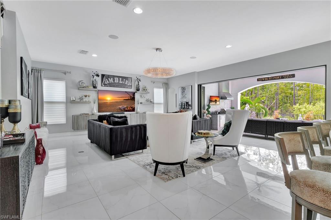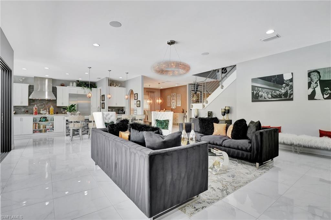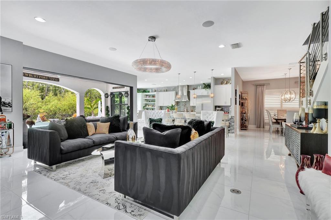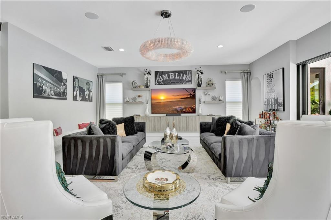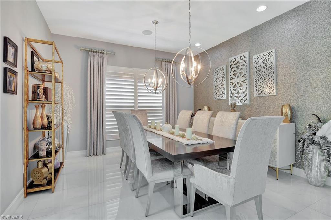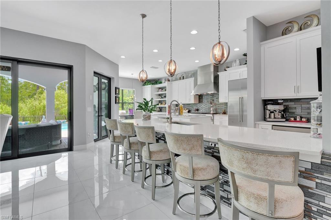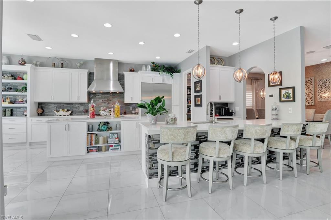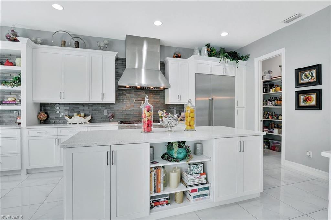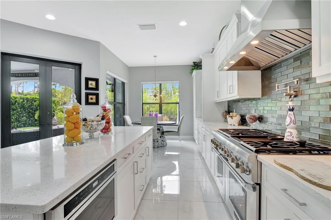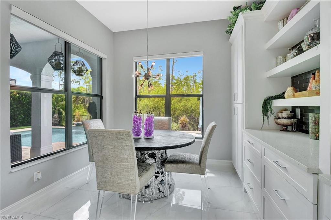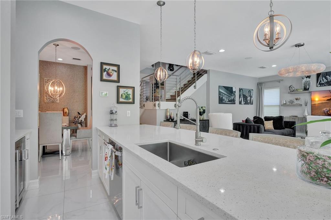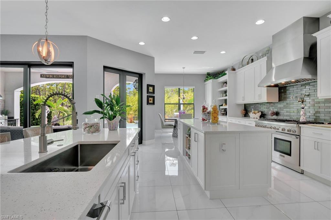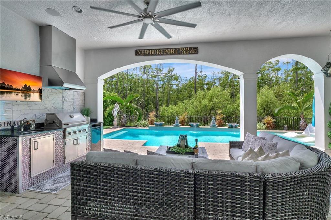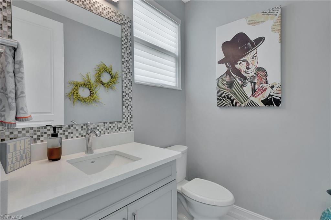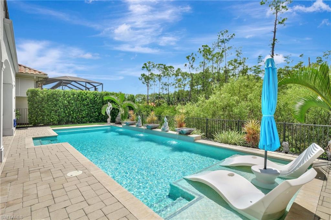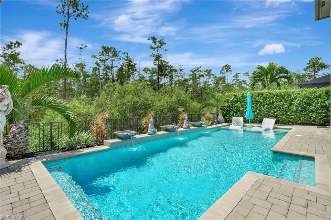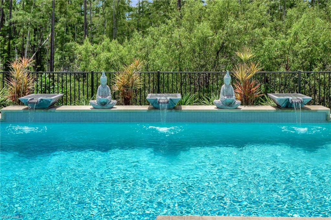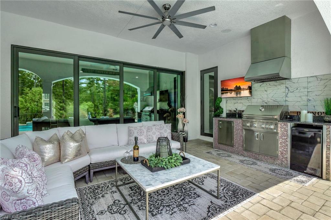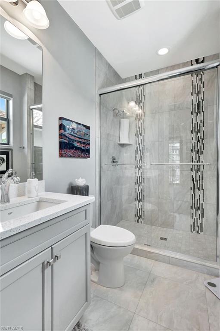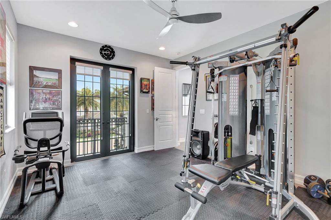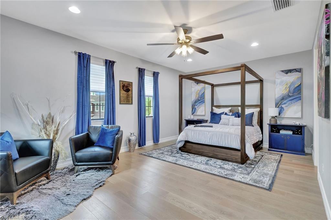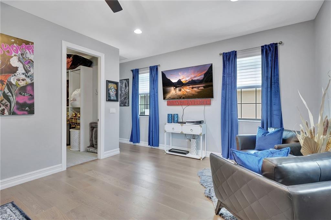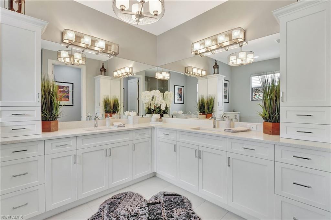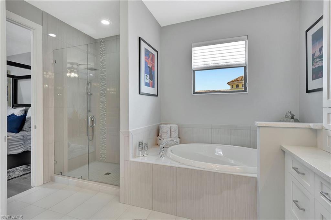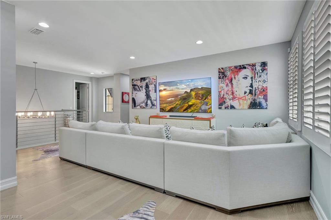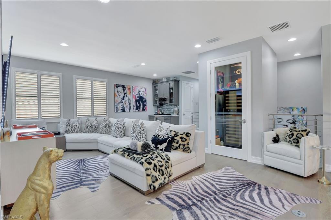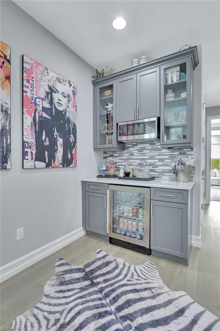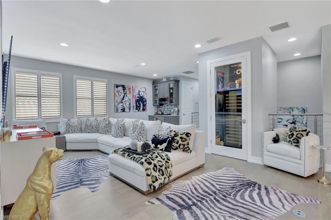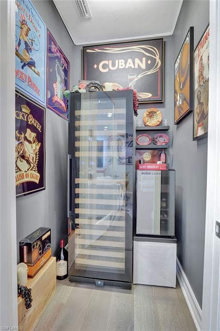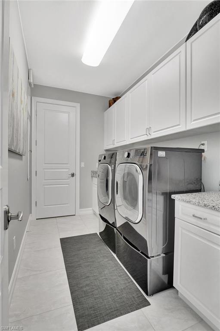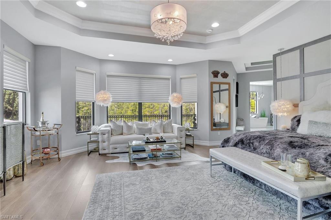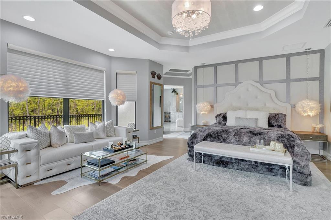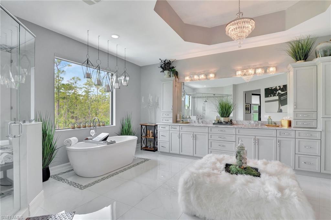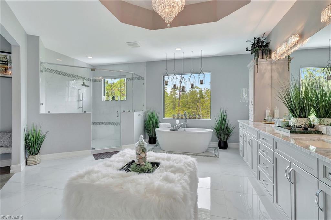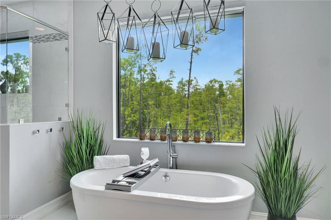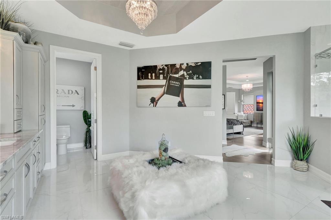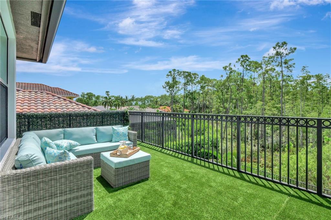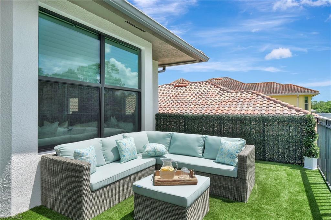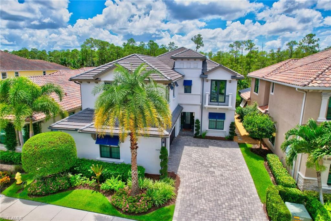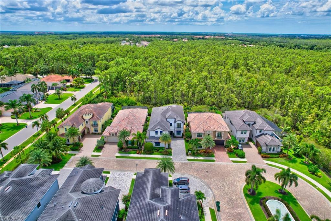14690 Reserve Pl, NAPLES, FL 34109
Property Photos
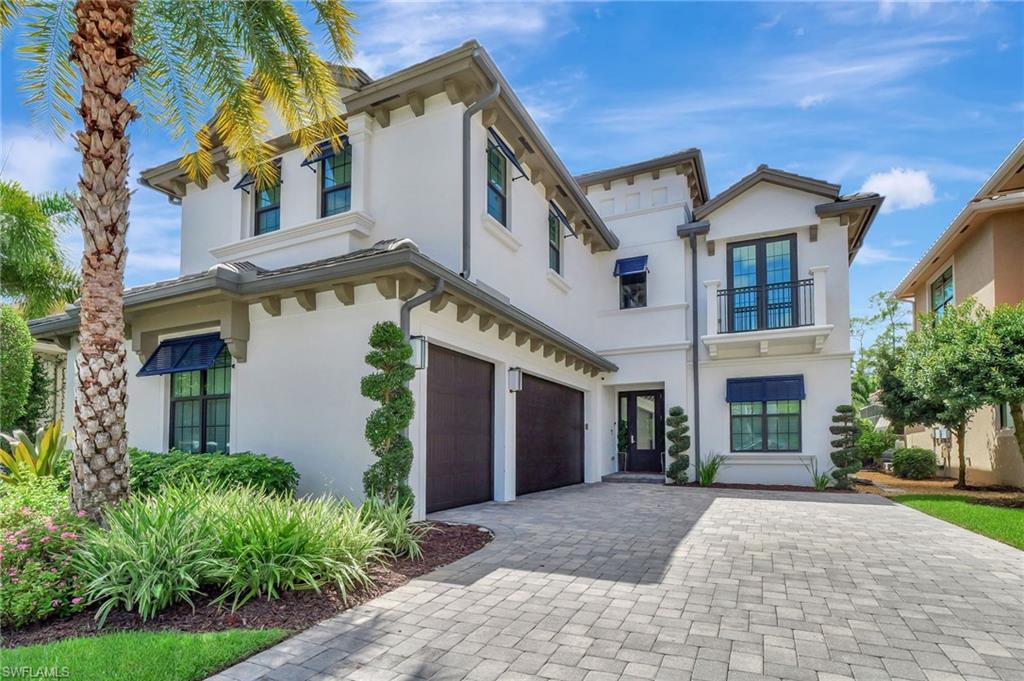
Would you like to sell your home before you purchase this one?
Priced at Only: $3,125,000
For more Information Call:
Address: 14690 Reserve Pl, NAPLES, FL 34109
Property Location and Similar Properties
- MLS#: 224072265 ( Residential )
- Street Address: 14690 Reserve Pl
- Viewed: 10
- Price: $3,125,000
- Price sqft: $626
- Waterfront: No
- Waterfront Type: None
- Year Built: 2017
- Bldg sqft: 4996
- Bedrooms: 4
- Total Baths: 5
- Full Baths: 4
- 1/2 Baths: 1
- Garage / Parking Spaces: 6
- Days On Market: 109
- Additional Information
- County: COLLIER
- City: NAPLES
- Zipcode: 34109
- Subdivision: Sienna Reserve
- Building: Sienna Reserve
- Middle School: NORTH NAPLES
- High School: BARRON COLLIER
- Provided by: Premiere Plus Realty Company
- Contact: Missy Aguirre
- 239-732-7837

- DMCA Notice
-
DescriptionLOCATION! LOCATION! LOCATION! Welcome to this Naples hidden gem community of Sienna Reserve. This beautifully maintained 45 custom home community is nestled amongst what seems endless preserve to ensure privacy, peace, and quiet. This community is fully gated and secured. The meticulous landscaping, beautiful fountains, and cobblestones add to the charm and quaintness of this pristine community. The There is a private gated entrance that takes you directly into North Collier Regional Park and onto the 2 1/2 mile walking trail. The park offers many amenities such as the Rec Plex Fitness Complex, which boasts a basketball court and variety of fitness classes. This is a prime location that will take you to 5th Ave in 20 mins, under 10 mins to Mercato and Vanderbilt Beach, and less than 5 mins to I 75. The Zuckerman Homes Rosewood floor plan is one of the largest in the neighborhood and boasts almost 5,000 sq ft of living space. This upgraded and pristine home has been designed with attention to even the smallest of details. From the moment you walk through the front door the beauty and elegance of those details will immediately make you feel right at home. The Sonos sound system, with speakers on the first floor and outside lanai, is awaiting to play the soundtrack to your new home. The wine room and modern railings of the staircase will draw your attention upon your first steps inside. The gray and white color pallet mixed with textured accent walls enhance the beauty of this home. The large chef's kitchen is equipped with Thermador appliances, quartz countertops, large islands, eat in kitchen area, glass backsplash with pot filler make it the perfect spot to entertain. The walk in pantry and added storage help keep clutter to a minimum. The formal living room boasts a beautiful view of the pool and preserve. The fully retractable sliding glass doors bring the tranquility of the outdoors inside. The sound of water flowing from the flow bowls of the saltwater pool, the area has been landscaped to ensure maximum space and privacy, while the custom lighting makes the preserve feel endless. The updated outdoor kitchen is perfect for grilling. It's once you go upstairs you truly realize just how large this home truly is. There is a large loft area with dry bar and beverage chiller, custom wine and cigar closet bring this space over the top. The oversized master suite has a sitting area with your very own private balcony overlooking the pool and preserve. Large master bathroom suite and massive closet boasts over 400 sq ft! There is also another 2nd master located on the 2nd fl. Over the past 3yrs, this home has had all new paint, top of the line new washer & dryer, beverage fridges, outdoor grill, turf, landscaping, saltwater pool conversion, new pump complete, and LED lighting, and added custom storage racks in garage. The remainder of AC and alarm monitoring contract can be passed along to buyer. Schedule your showing today!
Payment Calculator
- Principal & Interest -
- Property Tax $
- Home Insurance $
- HOA Fees $
- Monthly -
Features
Bedrooms / Bathrooms
- Additional Rooms: Balcony, Den - Study, Family Room, Guest Bath, Guest Room, Home Office, Laundry in Residence, Loft, Open Porch/Lanai
- Dining Description: Breakfast Bar, Dining - Family, Eat-in Kitchen
- Master Bath Description: 2 Masters, Dual Sinks, Multiple Shower Heads, Separate Tub And Shower
Building and Construction
- Construction: Concrete Block
- Exterior Features: Fence, Grill, Outdoor Kitchen
- Exterior Finish: Stucco
- Floor Plan Type: 2 Story
- Flooring: Carpet, Tile, Wood
- Kitchen Description: Island, Pantry, Walk-In Pantry
- Roof: Slate
- Sourceof Measure Living Area: Architectural Plans
- Sourceof Measure Lot Dimensions: Survey
- Sourceof Measure Total Area: Architectural Plans
- Total Area: 6387
Land Information
- Lot Back: 55
- Lot Description: Cul-De-Sac, Dead End
- Lot Frontage: 55
- Lot Left: 136
- Lot Right: 137
- Subdivision Number: 629810
School Information
- Elementary School: VINEYARDS ELEMENTARY SCHOOL
- High School: BARRON COLLIER HIGH SCHOOL
- Middle School: NORTH NAPLES MIDDLE SCHOOL
Garage and Parking
- Garage Desc: Attached
- Garage Spaces: 3.00
- Parking: 2+ Spaces
Eco-Communities
- Irrigation: Central
- Private Pool Desc: Below Ground
- Storm Protection: Impact Resistant Doors, Impact Resistant Windows
- Water: Central
Utilities
- Carport Desc: Attached
- Cooling: Central Electric
- Gas Description: Natural
- Heat: Central Electric
- Internet Sites: Broker Reciprocity, Homes.com, ListHub, NaplesArea.com, Realtor.com
- Pets: No Approval Needed
- Road: County Maintained
- Sewer: Central
- Windows: Impact Resistant
Amenities
- Amenities: Bike And Jog Path, Sidewalk
- Amenities Additional Fee: 0.00
- Elevator: None
Finance and Tax Information
- Application Fee: 100.00
- Home Owners Association Desc: Mandatory
- Home Owners Association Fee: 0.00
- Mandatory Club Fee: 0.00
- Master Home Owners Association Fee Freq: Quarterly
- Master Home Owners Association Fee: 1982.35
- Tax Year: 2023
- Total Annual Recurring Fees: 7928
- Transfer Fee: 0.00
Other Features
- Approval: Other
- Association Mngmt Phone: 239-498-3311
- Boat Access: None
- Development: SIENNA RESERVE
- Equipment Included: Auto Garage Door, Cooktop - Gas, Dishwasher, Disposal, Dryer, Grill - Gas, Microwave, Pot Filler, Refrigerator/Freezer, Security System, Self Cleaning Oven, Smoke Detector, Washer
- Furnished Desc: Negotiable
- Housing For Older Persons: No
- Interior Features: Built-In Cabinets, Cable Prewire, Closet Cabinets, Custom Mirrors, French Doors, Internet Available, Laundry Tub, Pantry, Smoke Detectors, Surround Sound Wired, Volume Ceiling, Walk-In Closet, Window Coverings, Zero/Corner Door Sliders
- Last Change Type: Back On Market
- Legal Desc: SIENNA RESERVE LOT 43
- Area Major: NA12 - N/O Vanderbilt Bch Rd W/O
- Mls: Naples
- Parcel Number: 73620011082
- Possession: At Closing
- Restrictions: Deeded
- Section: 31
- Special Assessment: 0.00
- The Range: 26
- View: Preserve
- Views: 10
Owner Information
- Ownership Desc: Single Family
Similar Properties
Nearby Subdivisions
Acreage
Arielle
Augusta At Pelican Marsh
Autumn Woods
Avery Square
Barrington
Bay Laurel Estates
Bermuda Palms
Boca Bay
Boca Palms
Braeburn
Bridgewater Bay
Calusa Bay North
Calusa Bay South
Cambridge Park At Orange Bloss
Carrington
Castillo At Tiburon
Cay Lagoon
Cedar Ridge
Clermont
Coach Homes At Livingston Lake
Coconut Bay
Crescent Gardens
Crossings
Cypress Glen
Cypress Glen Village
Emerald Lakes
Esperanza
Fieldstone Village
Four Seasons
Garden Homes At Livingston Lak
Heatherwood
Huntington
Island Cove
Lakeside
Lakeside Carriage Homes
Lakeside Gardens
Lakeside Villas
Lemuria
Les Chateaux
Lexington At Lone Oak
Livingston Woods
Manchester Square
Maple Brooke
Marbella Isles
Marker Lake Villas
Marquesa Royale
Marsala
Middleburg
Mill Run
Mont Claire
Monterey
Muirfield At The Marsh
Naples Trace
Oasis
Orange Blossom
Orchards
Osprey Pointe
Palisades
Pelican Marsh
Pipers Grove
Quail Woods Courtyards
Quail Woods Estates
Ravenna
Regent Park
Rum Bay
Serafina At Tiburon
Sereno Grove
Seville
Sienna Reserve
Southwinds Estates
St Croix
Stonebridge
Stonegate At Crossings
Tall Pines
Terrabella
Thornbrooke
Tiburon
Treasure Bay
Troon Lakes
Turtle Bay
Ventanas At Tiburon
Ventura
Victoria Lakes
Victoria Park
Victoria Park Ii
Victoria Park West
Victoria Shores
Village Walk
Villages At Emerald Lakes
Walden Oaks
Walden Shores
Wellington At Lone Oak
Wilshire Lakes
Wilshire Lakes Ph 2
Wilshire Pines
Windward Isle



