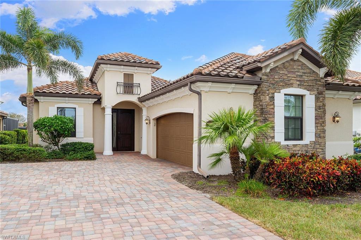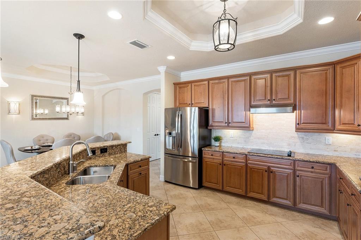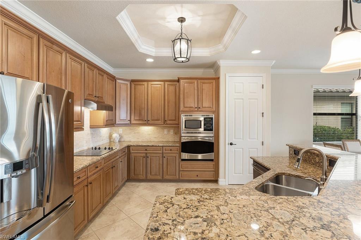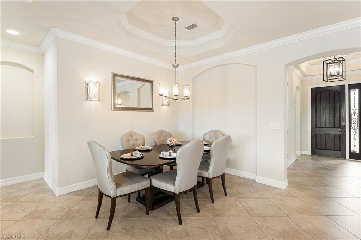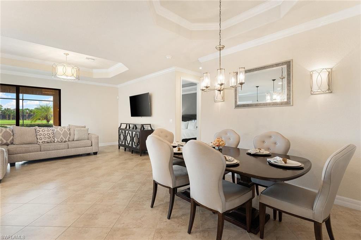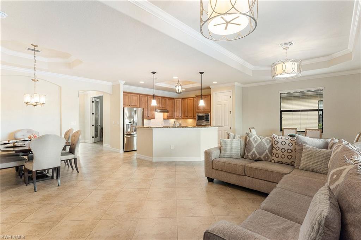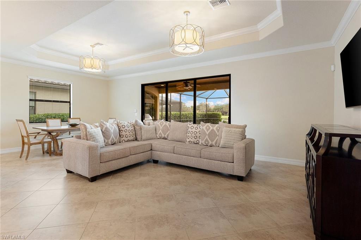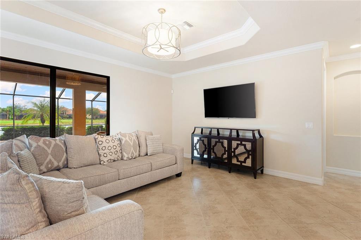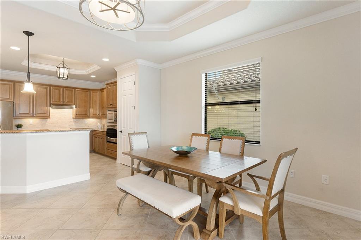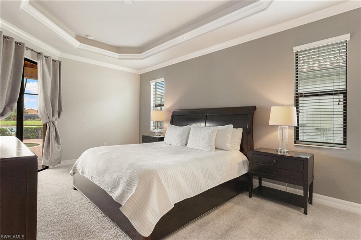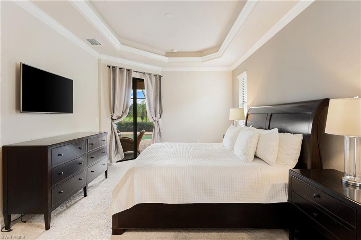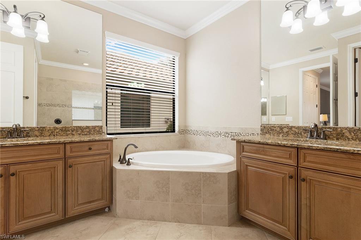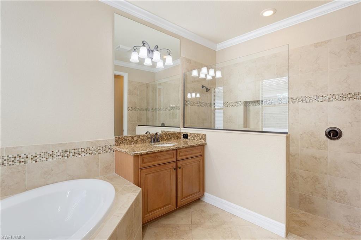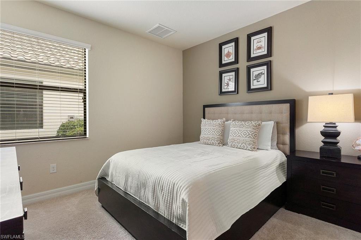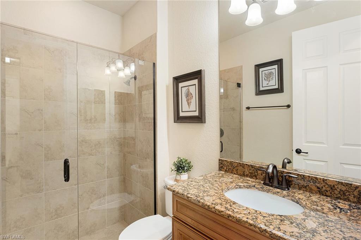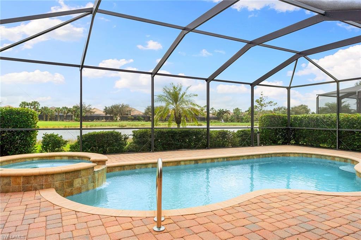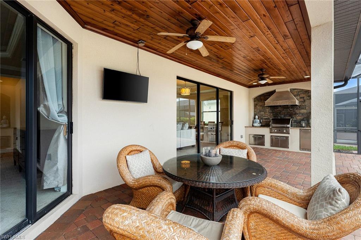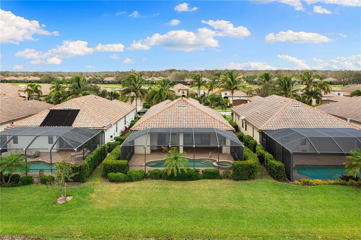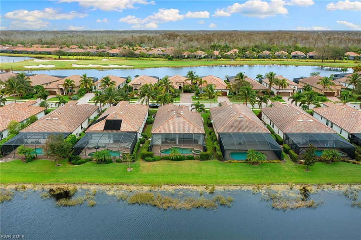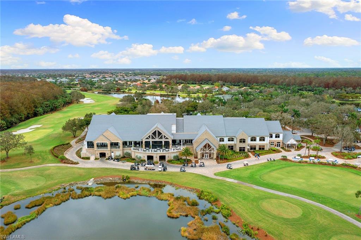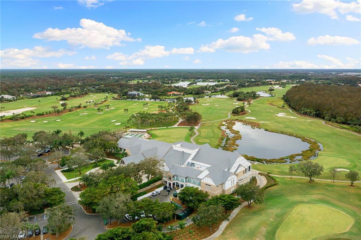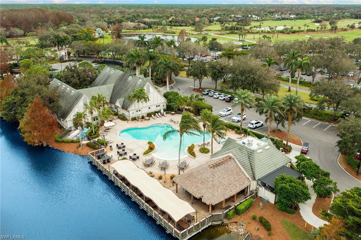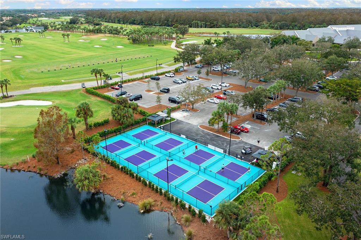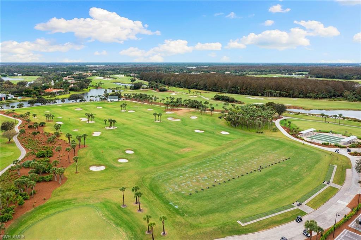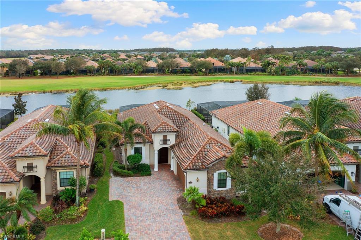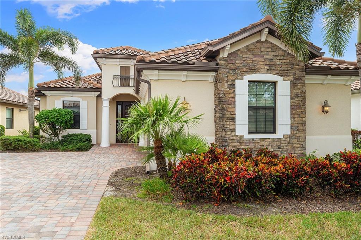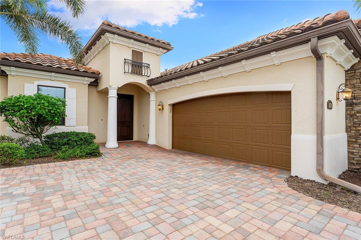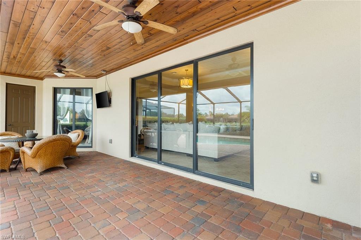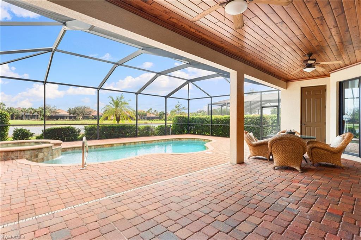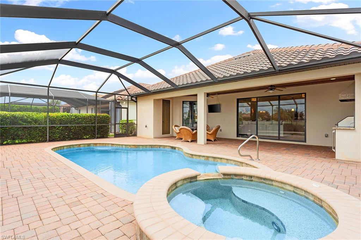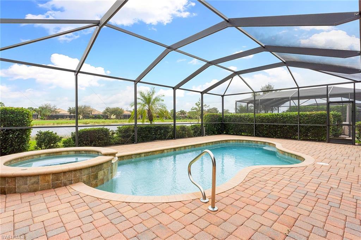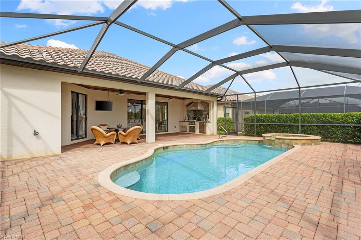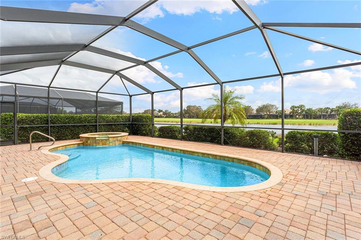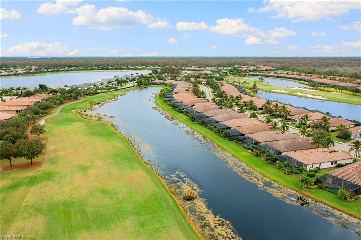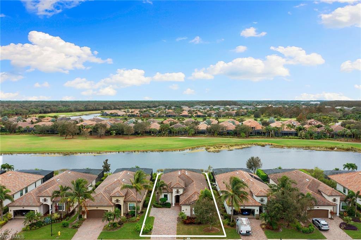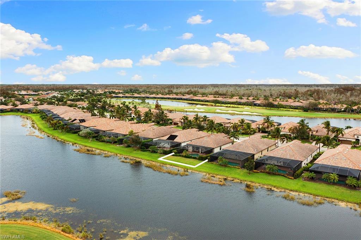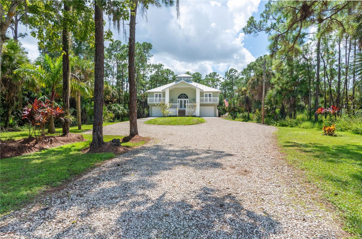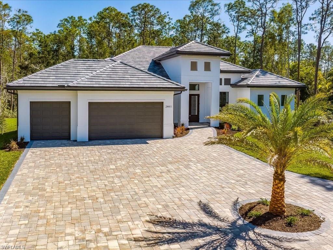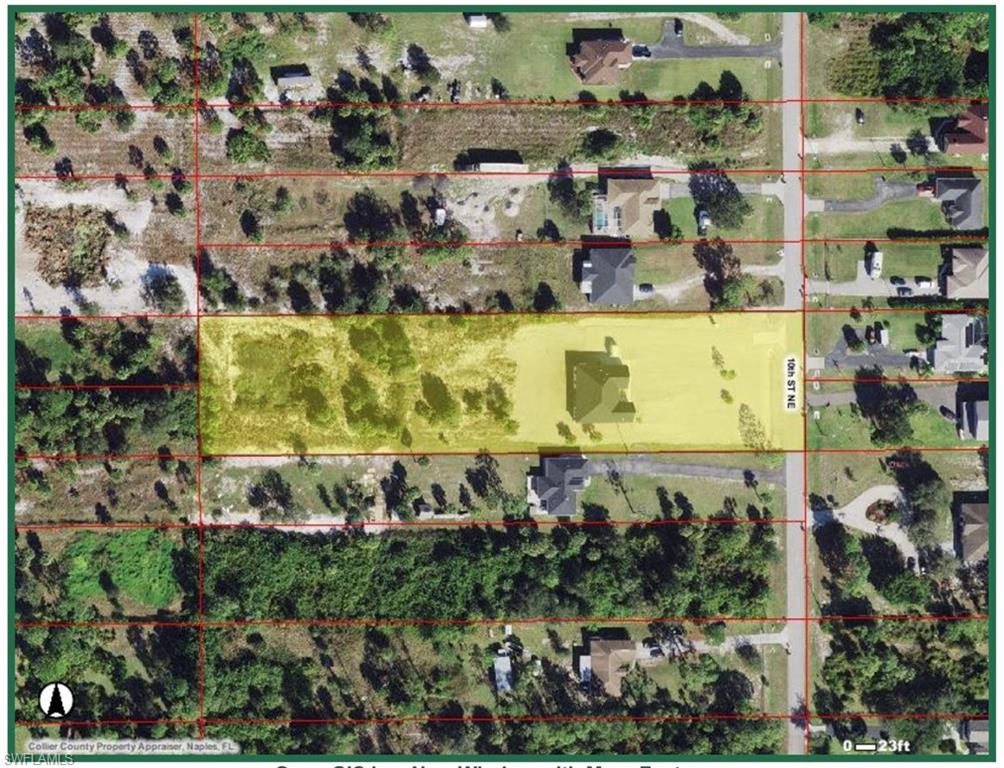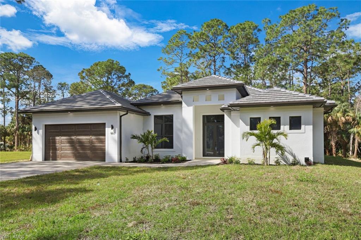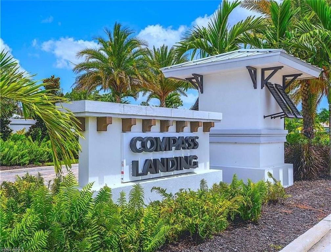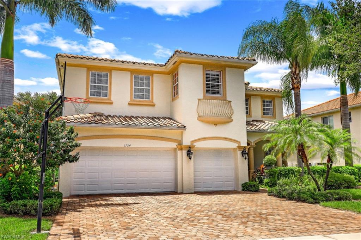12574 Fenhurst Way, NAPLES, FL 34120
Property Photos
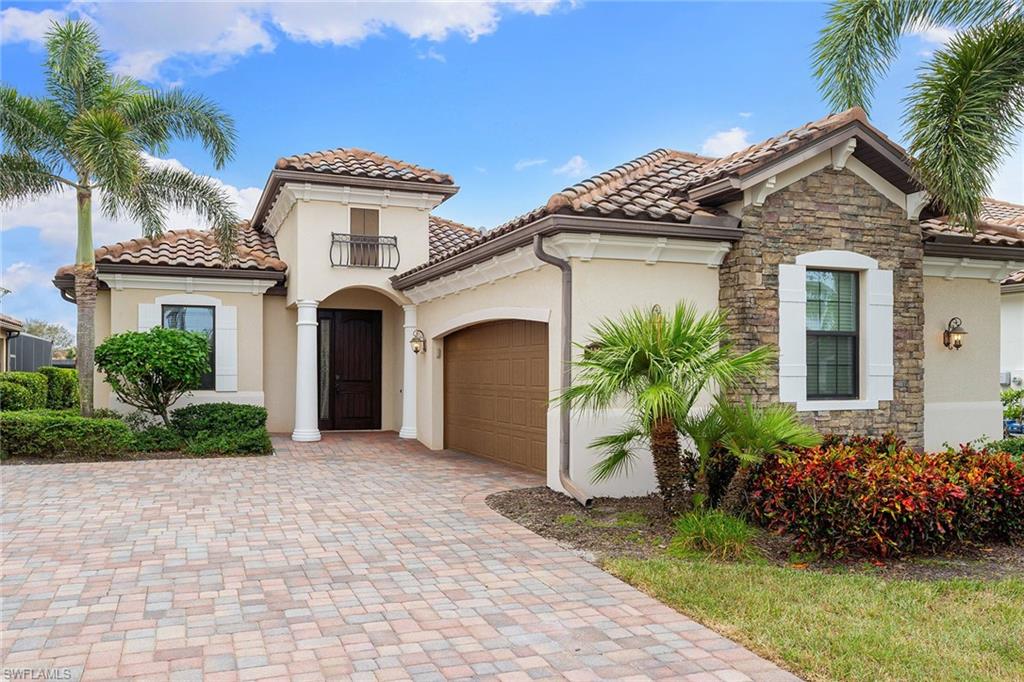
Would you like to sell your home before you purchase this one?
Priced at Only: $874,000
For more Information Call:
Address: 12574 Fenhurst Way, NAPLES, FL 34120
Property Location and Similar Properties
- MLS#: 224087618 ( Residential )
- Street Address: 12574 Fenhurst Way
- Viewed: 1
- Price: $874,000
- Price sqft: $460
- Waterfront: Yes
- Wateraccess: Yes
- Waterfront Type: Lake
- Year Built: 2014
- Bldg sqft: 1901
- Bedrooms: 2
- Total Baths: 3
- Full Baths: 2
- 1/2 Baths: 1
- Garage / Parking Spaces: 2
- Days On Market: 14
- Additional Information
- County: COLLIER
- City: NAPLES
- Zipcode: 34120
- Subdivision: Twin Eagles
- Building: Twin Eagles
- Provided by: Premier Sotheby's Int'l Realty
- Contact: Vikki Salese
- 239-261-6161

- DMCA Notice
-
DescriptionDiscover your dream home in the serene community of TwinEagles, where luxury and nature blend seamlessly. This stunning property is a haven for nature lovers, offering peaceful lake views and southern exposure that fills the home with light. The open concept living space is designed for effortless entertaining, featuring a gourmet kitchen with stainless steel appliances. The primary suite is a private retreat, with direct access to the lanai, with pool and spa to invite relaxation. An outdoor kitchen makes alfresco dining a breeze. Residents enjoy access to a 47,000 square foot clubhouse, fitness center, resort style pool, spa and more. Plus, the transferable sports membership gives you full access to TwinEagles top tier amenities. This home offers the ideal combination of elegance, comfort and natural beauty.
Payment Calculator
- Principal & Interest -
- Property Tax $
- Home Insurance $
- HOA Fees $
- Monthly -
Features
Bedrooms / Bathrooms
- Additional Rooms: Den - Study, Great Room, Guest Bath, Laundry in Residence, Screened Lanai/Porch
- Dining Description: Breakfast Bar, Breakfast Room, Dining - Living
- Master Bath Description: Dual Sinks, Separate Tub And Shower
Building and Construction
- Construction: Concrete Block
- Exterior Features: Built In Grill, Outdoor Kitchen
- Exterior Finish: Stucco
- Floor Plan Type: Split Bedrooms
- Flooring: Carpet, Tile
- Kitchen Description: Pantry
- Roof: Tile
- Sourceof Measure Living Area: Property Appraiser Office
- Sourceof Measure Lot Dimensions: Property Appraiser Office
- Sourceof Measure Total Area: Property Appraiser Office
- Total Area: 2324
Property Information
- Private Spa Desc: Below Ground, Screened
Land Information
- Lot Back: 53
- Lot Description: Regular
- Lot Frontage: 53
- Lot Left: 148
- Lot Right: 148
- Subdivision Number: 677595
Garage and Parking
- Garage Desc: Attached
- Garage Spaces: 2.00
- Parking: Driveway Paved
Eco-Communities
- Irrigation: Central
- Private Pool Desc: Below Ground, Screened
- Storm Protection: Impact Resistant Doors, Impact Resistant Windows
- Water: Central
Utilities
- Cooling: Ceiling Fans, Central Electric
- Heat: Central Electric
- Internet Sites: Broker Reciprocity, Homes.com, ListHub, NaplesArea.com, Realtor.com
- Pets: With Approval
- Road: Private Road
- Sewer: Central
- Windows: Impact Resistant
Amenities
- Amenities: Clubhouse, Community Pool, Community Room, Community Spa/Hot tub, Exercise Room, Golf Course, Pickleball, Private Membership, Putting Green, Restaurant, Sidewalk, Tennis Court, Underground Utility
- Amenities Additional Fee: 0.00
- Elevator: None
Finance and Tax Information
- Application Fee: 100.00
- Home Owners Association Desc: Mandatory
- Home Owners Association Fee: 0.00
- Mandatory Club Fee Freq: Annually
- Mandatory Club Fee: 6741.00
- Master Home Owners Association Fee Freq: Annually
- Master Home Owners Association Fee: 6302.73
- One Time Mandatory Club Fee: 52000
- One Time Othe Fee: 3500
- Special Assessment Fee Freq: Monthly
- Tax Year: 2023
- Total Annual Recurring Fees: 15936
- Transfer Fee: 10000.00
Rental Information
- Min Daysof Lease: 30
Other Features
- Approval: Application Fee, Buyer
- Association Mngmt Phone: 239-529-5320
- Block: 108
- Boat Access: None
- Development: TWIN EAGLES
- Equipment Included: Auto Garage Door, Cooktop - Electric, Dishwasher, Disposal, Dryer, Microwave, Refrigerator/Freezer, Washer
- Furnished Desc: Unfurnished
- Golf Type: Golf Non Equity
- Housing For Older Persons: No
- Interior Features: Built-In Cabinets, Cable Prewire, Internet Available, Pantry, Smoke Detectors, Tray Ceiling, Walk-In Closet
- Last Change Type: New Listing
- Legal Desc: TWINEAGLES GRAND ARBORS BLOCK 108 LOT 42
- Area Major: NA21 - N/O Immokalee Rd E/O 75
- Mls: Naples
- Open House Upcoming: Public: Sun Nov 17, 1:00PM-3:00PM
- Parcel Number: 78541801004
- Possession: At Closing
- Restrictions: Architectural, Deeded, No Commercial, No RV, No Truck
- Section: 17
- Special Assessment: 116.00
- Special Information: Deed Restrictions
- The Range: 27
- View: Lake
Owner Information
- Ownership Desc: Single Family
Similar Properties
Nearby Subdivisions
Abaco Pointe
Acreage
Acreage Header
Arboretum
Bent Creek Preserve
Bramble Pointe
Bristol Pines
Bucks Run
Canopy
Coach Homes At Heritage Bay
Cobalt Cove
Compass Landing
Courtyards At Golden Gate
Covent Garden
Crystal Lake Rv Resort
Estates At Heritage Bay
Golden Gate Estate
Golden Gate Estate Unit 4
Golden Gate Estates
Greyhawk At Golf Club Of The E
Groves At Orange Blossom
Heritage Bay
Hideaway Harbor
Hollybrook
Ironstone
Lamorada
Logan Woods
Mockingbird Crossing
Nautica Landing
Nickel Ridge
Orange Blossom Ranch
Quarry Shores
Quartz Cove
Richmond Park
Shady Hollow
Silverstone
Skysail
Slate Court
Sterling Hill
Terrace
Terreno At Valencia
The Groves At Orange Blossom R
The Preserve At Bristol Pines
The Quarry
The Vistas
Tuscany Cove
Tuscany Pointe
Twin Eagles
Valencia Country Club
Valencia Lakes
Valencia Trails
Vanderbilt Country Club
Ventana Pointe
Waterford At Vanderbilt Countr
Waterways Of Naples
Waterways Of Naples Unit
Weber Woods
Wedgewood
Wisteria



