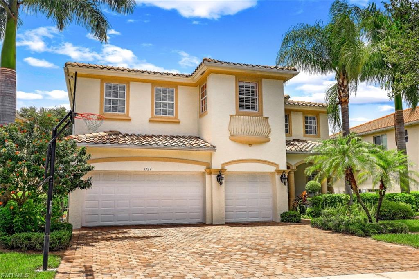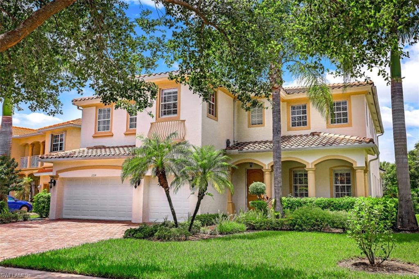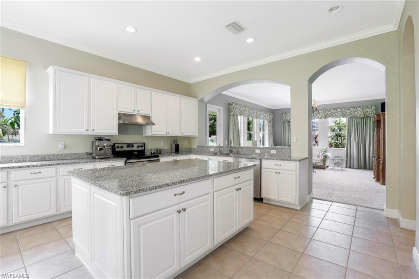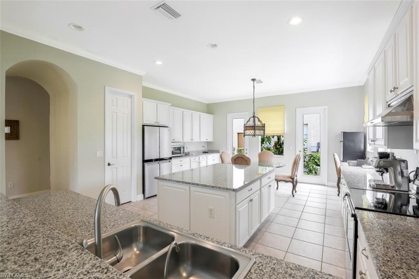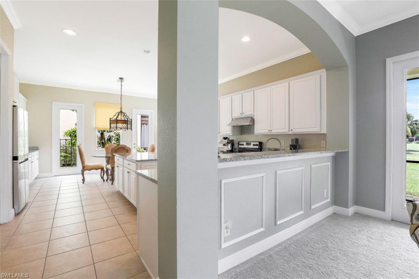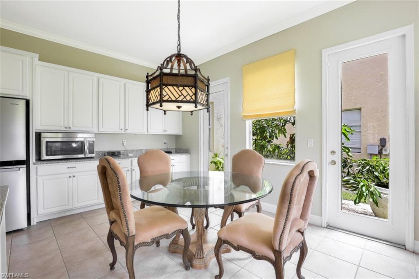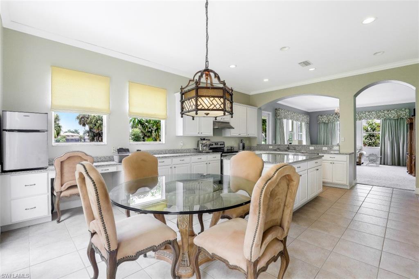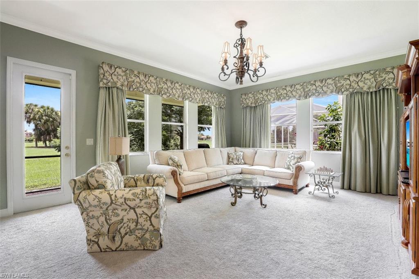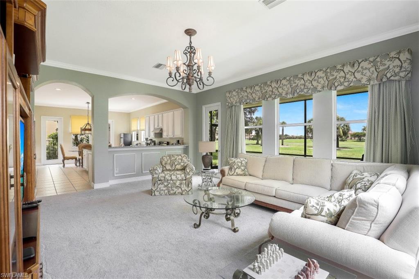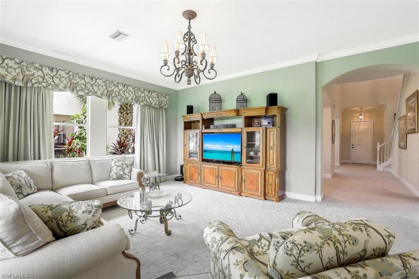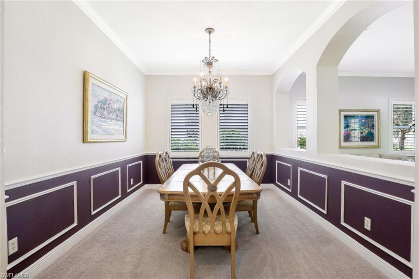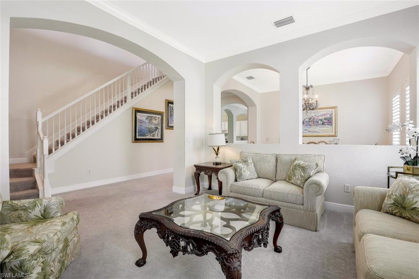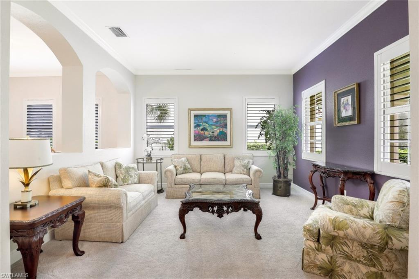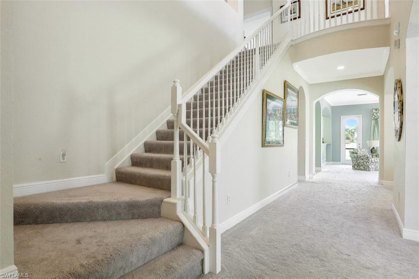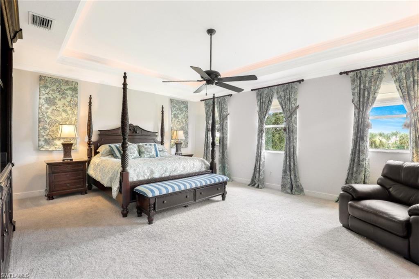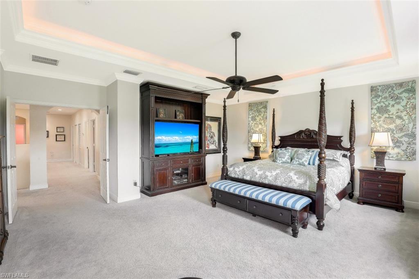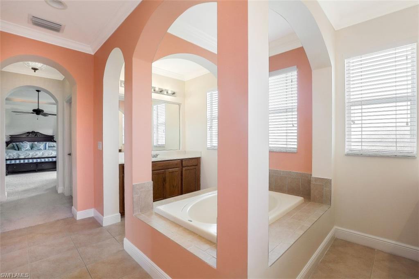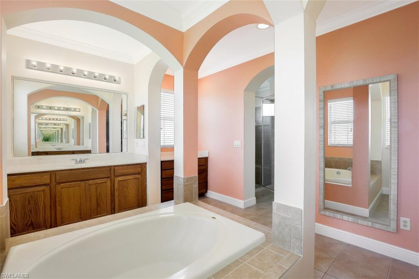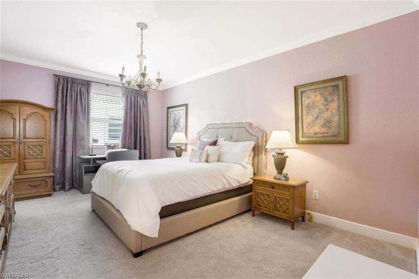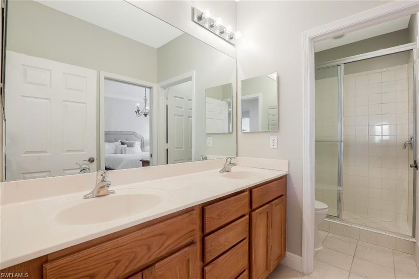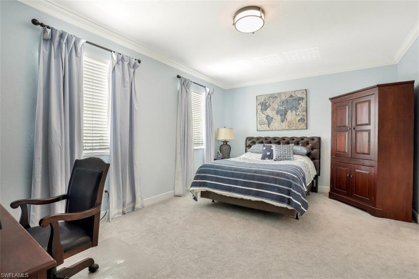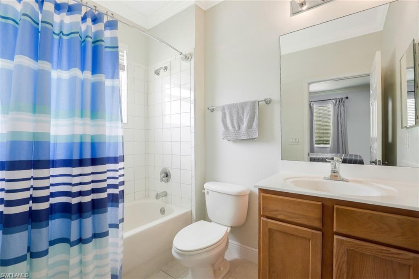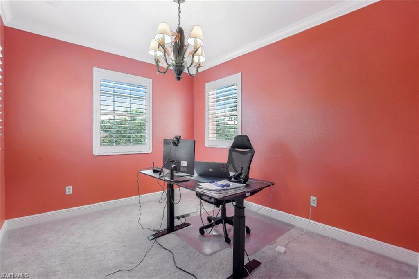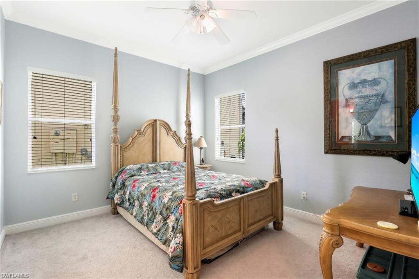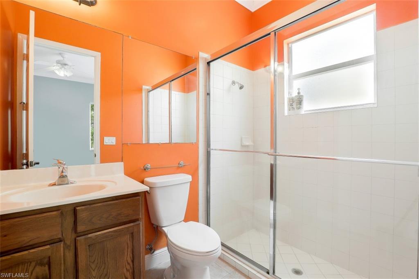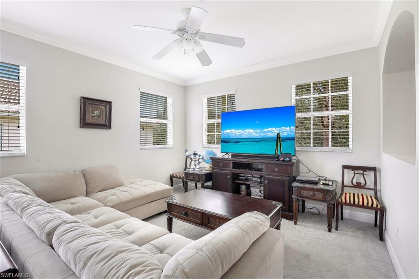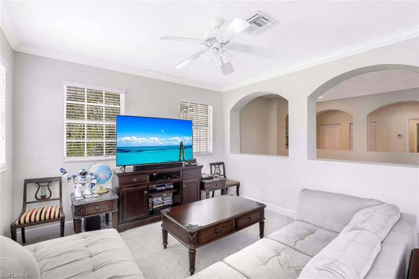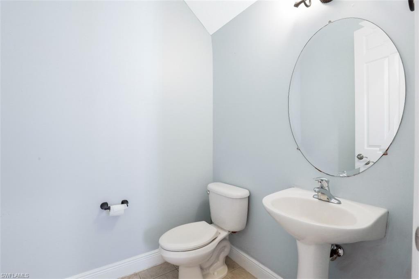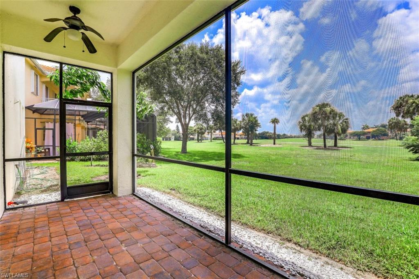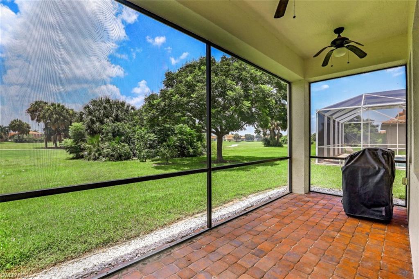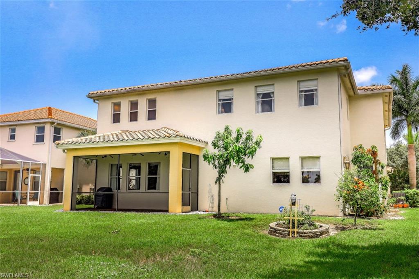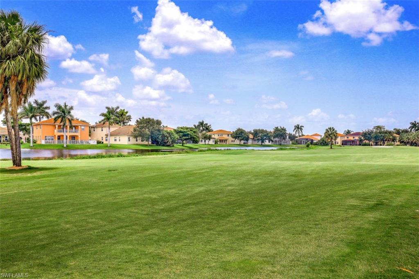1724 Birdie Dr, NAPLES, FL 34120
Property Photos
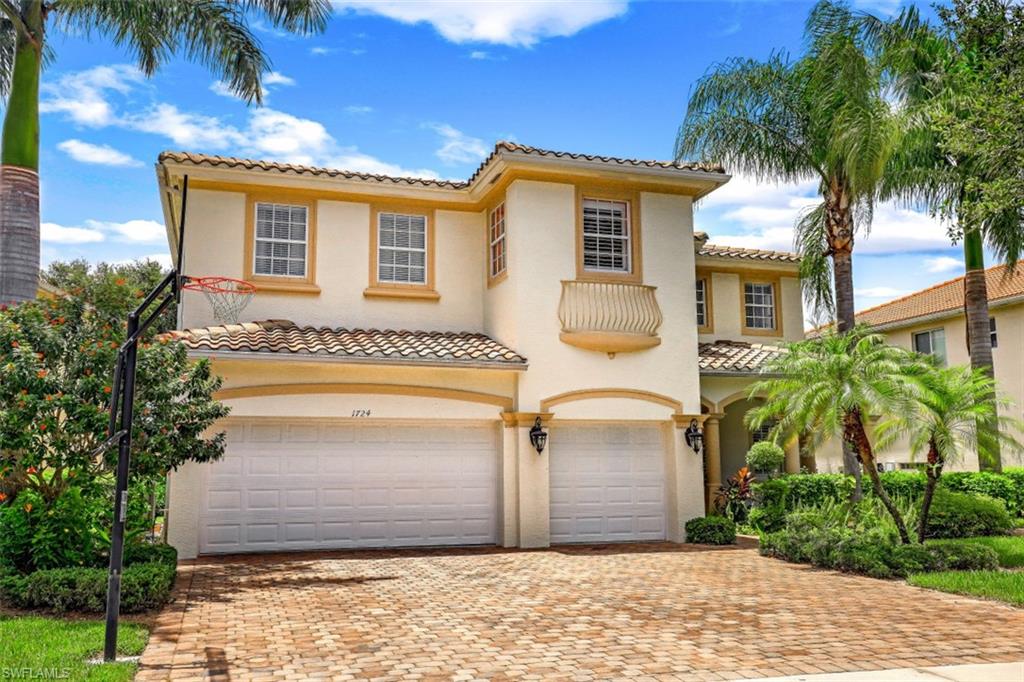
Would you like to sell your home before you purchase this one?
Priced at Only: $839,500
For more Information Call:
Address: 1724 Birdie Dr, NAPLES, FL 34120
Property Location and Similar Properties
- MLS#: 224036267 ( Residential )
- Street Address: 1724 Birdie Dr
- Viewed: 11
- Price: $839,500
- Price sqft: $193
- Waterfront: Yes
- Wateraccess: Yes
- Waterfront Type: Lake
- Year Built: 2007
- Bldg sqft: 4340
- Bedrooms: 5
- Total Baths: 5
- Full Baths: 4
- 1/2 Baths: 1
- Garage / Parking Spaces: 3
- Days On Market: 150
- Additional Information
- County: COLLIER
- City: NAPLES
- Zipcode: 34120
- Subdivision: Valencia Country Club
- Building: Valencia Country Club
- Provided by: Realty One Group MVP
- Contact: Sarah Burke
- 800-896-8790

- DMCA Notice
-
DescriptionHere is your chance to own this highly sought after, western exposure, meticulously maintained Peteluma model in Valencia Golf and Country Club. This home features just over 4300 sq feet of living space in an open concept. Enter into the foyer that opens to the formal living and dining areas. The expansive staircase leads to the balcony and open loft area. The spacious and up dated, eat in kitchen looks over the generous family room with views of the golf course and lake. In the kitchen, you will find a multi stage water filter with reverse osmosis. On the first floor, this model offers a bedroom with an ensuite bathroom and large walk in closet. The remaining bedrooms are thoughtfully laid out on the second floor. The master bedroom has his and her walk in closets with custom built ins, and an oversized master bathroom with dual vanities. large soaking tub, separate shower and an additional double linen closet. There are hardwood plantation shutters throughout to add to the elegance of the home. In the yard overlooking the lake and golf course, you will find a variety of fruit trees to enjoy. Amenities of the community include pool, fitness center with new equipment, theater, library and billiard room. The new Big Corkscrew Island Regional Park is just a few miles away and offers baseball/softball fields, tennis, pickelball, basketball, playground, and the long awaited water park.
Payment Calculator
- Principal & Interest -
- Property Tax $
- Home Insurance $
- HOA Fees $
- Monthly -
Features
Bedrooms / Bathrooms
- Additional Rooms: Den - Study, Family Room, Great Room, Guest Bath, Guest Room, Laundry in Residence, Loft, Screened Lanai/Porch
- Dining Description: Breakfast Bar, Eat-in Kitchen, Formal
- Master Bath Description: Dual Sinks, Separate Tub And Shower
Building and Construction
- Construction: Concrete Block
- Exterior Features: Room for Pool, Sprinkler Auto
- Exterior Finish: Stucco
- Floor Plan Type: 2 Story
- Flooring: Carpet, Tile
- Kitchen Description: Island, Walk-In Pantry
- Roof: Tile
- Sourceof Measure Living Area: Developer Brochure
- Sourceof Measure Lot Dimensions: Property Appraiser Office
- Sourceof Measure Total Area: Developer Brochure
- Total Area: 5204
Land Information
- Lot Back: 55
- Lot Description: Regular
- Lot Frontage: 77
- Lot Left: 118
- Lot Right: 118
- Subdivision Number: 679196
Garage and Parking
- Garage Desc: Attached
- Garage Spaces: 3.00
Eco-Communities
- Irrigation: Lake/Canal
- Storm Protection: Shutters - Manual
- Water: Central
Utilities
- Cooling: Central Electric
- Heat: Central Electric
- Internet Sites: Broker Reciprocity, Homes.com, ListHub, NaplesArea.com, Realtor.com
- Pets: With Approval
- Sewer: Central
- Windows: Single Hung
Amenities
- Amenities: Billiards, Clubhouse, Community Pool, Community Room, Exercise Room, Golf Course, Library, Sidewalk, Streetlight
- Amenities Additional Fee: 0.00
- Elevator: None
Finance and Tax Information
- Application Fee: 250.00
- Home Owners Association Fee Freq: Monthly
- Home Owners Association Fee: 351.23
- Mandatory Club Fee: 0.00
- Master Home Owners Association Fee: 0.00
- Tax Year: 2023
- Total Annual Recurring Fees: 4212
- Transfer Fee: 1000.00
Rental Information
- Min Daysof Lease: 180
Other Features
- Approval: Application Fee
- Association Mngmt Phone: 2393544750
- Boat Access: None
- Development: VALENCIA COUNTRY CLUB
- Equipment Included: Auto Garage Door, Dishwasher, Disposal, Dryer, Microwave, Range, Refrigerator/Icemaker, Security System, Smoke Detector, Washer
- Furnished Desc: Unfurnished
- Golf Type: Golf Public
- Housing For Older Persons: No
- Interior Features: Cable Prewire, French Doors, Laundry Tub, Smoke Detectors, Volume Ceiling, Window Coverings
- Last Change Type: New Listing
- Legal Desc: VALENCIA GOLF & COUNTRY CLUB PHASE 2 LOT 146
- Area Major: NA34 - Orangetree Area
- Mls: Naples
- Parcel Number: 78695208980
- Possession: At Closing
- Restrictions: Architectural, Deeded, No Commercial, No RV
- Section: 23
- Special Assessment: 0.00
- The Range: 27
- View: Golf Course, Lake
- Views: 11
Owner Information
- Ownership Desc: Single Family
Similar Properties
Nearby Subdivisions
Abaco Pointe
Acreage
Acreage Header
Arboretum
Bent Creek Preserve
Bristol Pines
Bucks Run
Canopy
Citrus Greens
Coach Homes At Heritage Bay
Cobalt Cove
Compass Landing
Covent Garden
Crystal Lake Rv Resort
Golden Gate Est Unit 49
Golden Gate Estate
Golden Gate Estate Unit 4
Golden Gate Estates
Greyhawk At Golf Club Of The E
Groves At Orange Blossom
Hedgestone
Heritage Bay
Hideaway Harbor
Hollybrook
Ironstone
Lamorada
Mockingbird Crossing
Nickel Ridge
Not Applicable
Orange Blossom
Orange Blossom Ranch
Orange Tree
Quarry Shores
Quartz Cove
Richmond Park
Silverstone
Skysail
Slate Court
Sterling Hill
Terrace
Terreno At Valencia
The Groves At Orange Blossom R
The Preserve At Bristol Pines
The Quarry
The Vistas
Tuscany Cove
Tuscany Pointe
Twin Eagles
Valencia Country Club
Valencia Lakes
Valencia Trails
Ventana Pointe
Waterford At Vanderbilt Countr
Waterways Of Naples
Waterways Of Naples Unit
Weber Woods
Wedgewood
Wisteria



