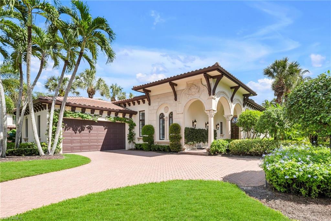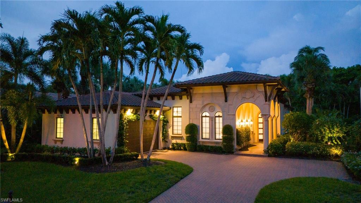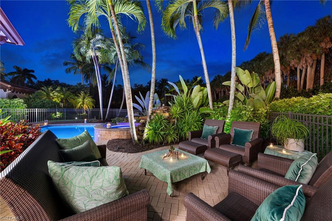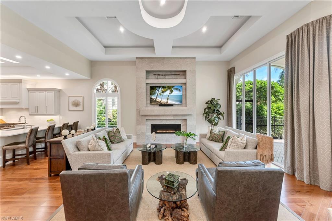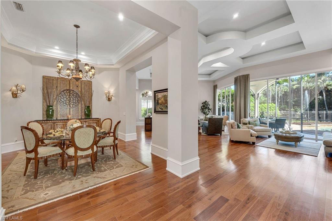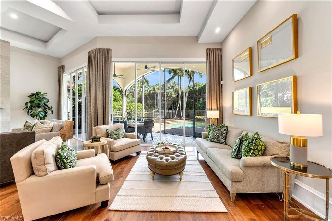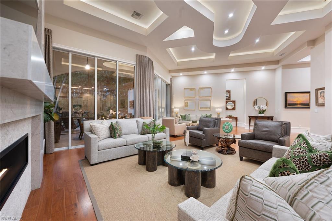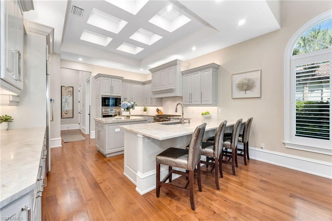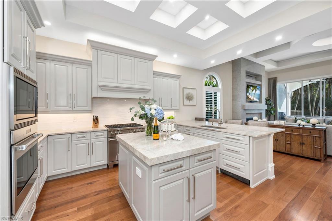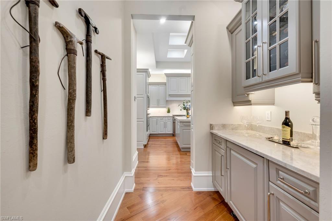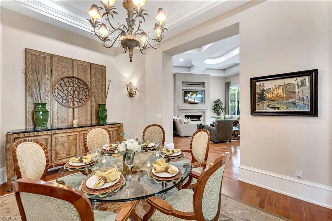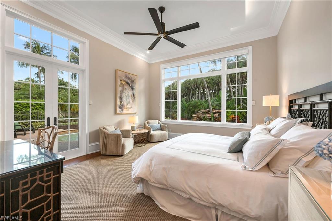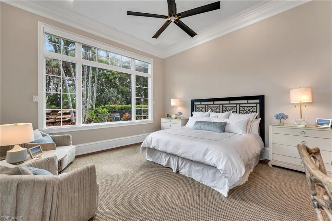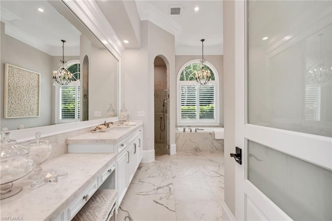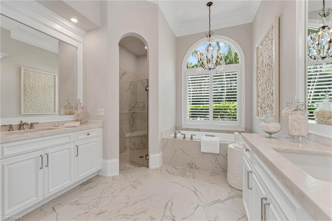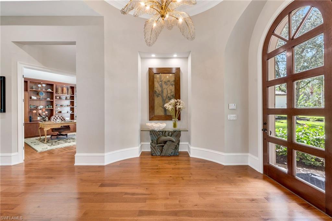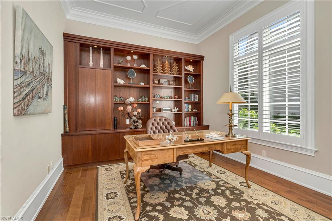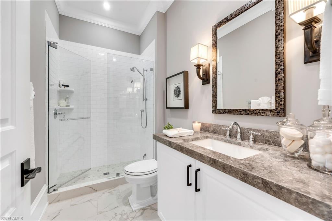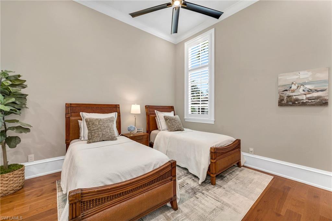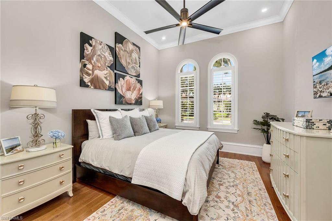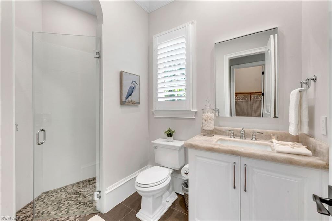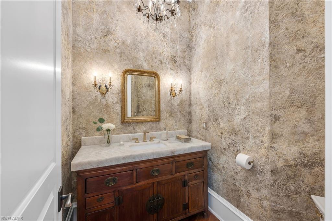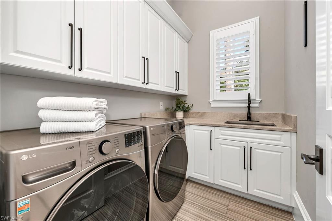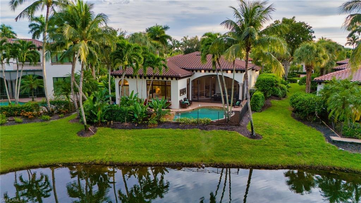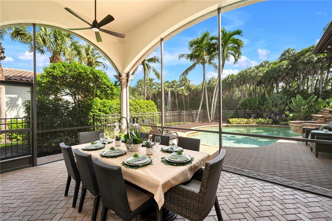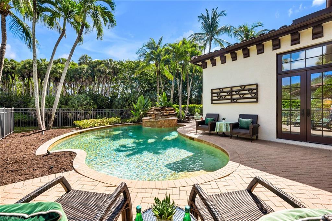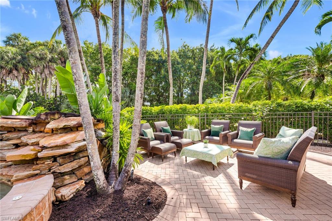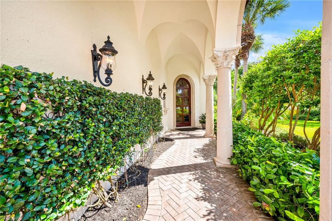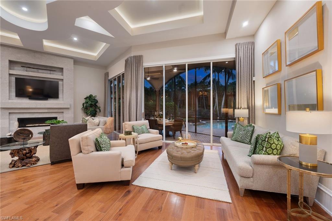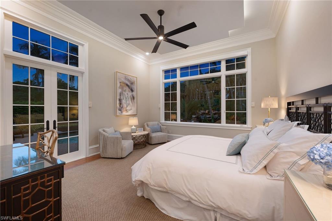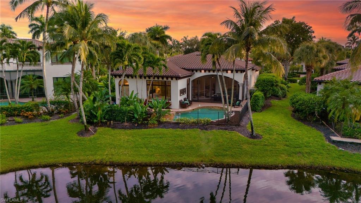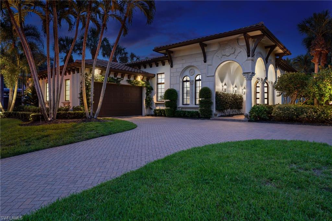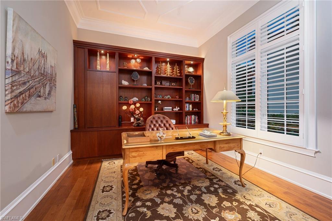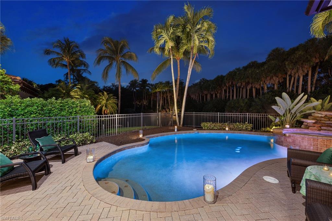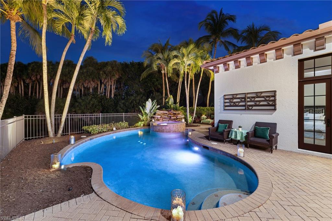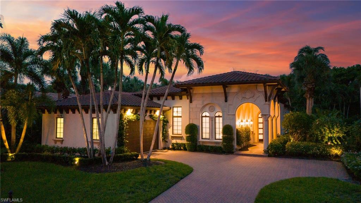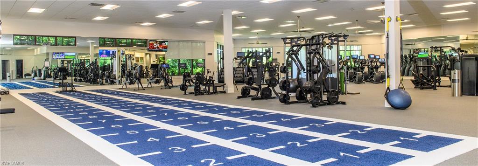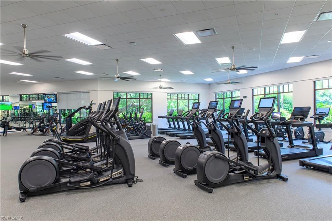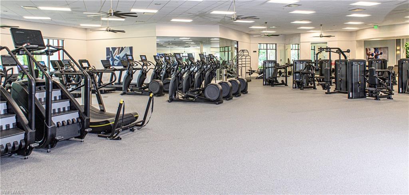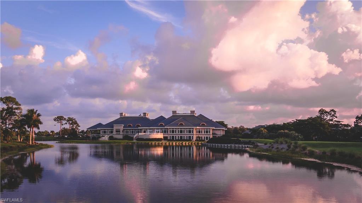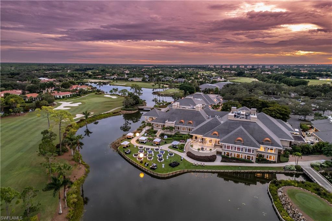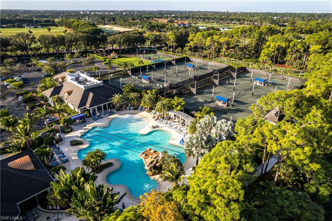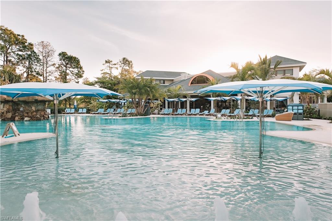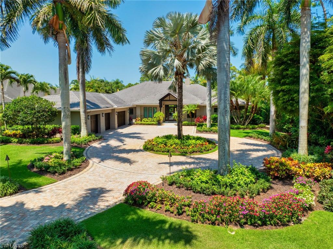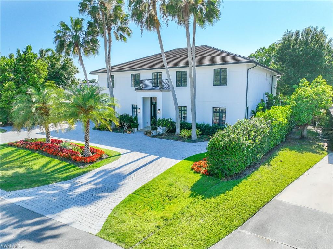2822 Capistrano Way, NAPLES, FL 34105
Property Photos
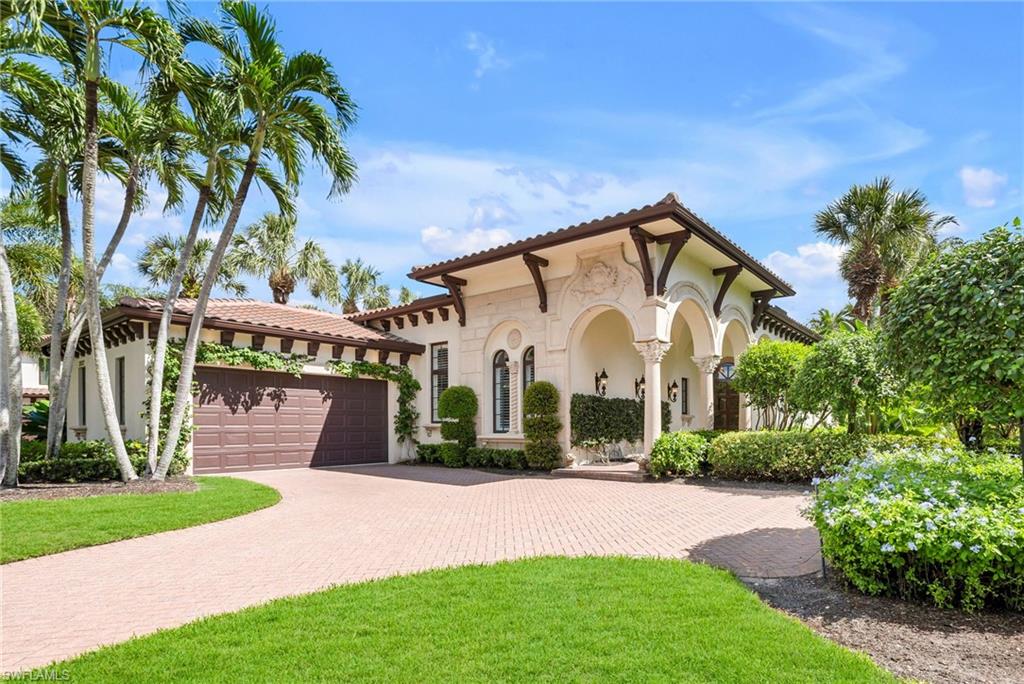
Would you like to sell your home before you purchase this one?
Priced at Only: $4,100,000
For more Information Call:
Address: 2822 Capistrano Way, NAPLES, FL 34105
Property Location and Similar Properties
- MLS#: 224075354 ( Residential )
- Street Address: 2822 Capistrano Way
- Viewed: 2
- Price: $4,100,000
- Price sqft: $1,188
- Waterfront: Yes
- Wateraccess: Yes
- Waterfront Type: Lake
- Year Built: 2001
- Bldg sqft: 3450
- Bedrooms: 3
- Total Baths: 4
- Full Baths: 3
- 1/2 Baths: 1
- Garage / Parking Spaces: 2
- Days On Market: 7
- Additional Information
- County: COLLIER
- City: NAPLES
- Zipcode: 34105
- Subdivision: Grey Oaks
- Building: Capistrano
- Middle School: GULF VIEW
- High School: NAPLES
- Provided by: Premiere Plus Realty Company
- Contact: Ursula Boyd
- 239-732-7837

- DMCA Notice
-
DescriptionWelcome to this masterfully reimagined residence, where every detail reflects exceptional craftsmanship and architectural design. Upon entering, youll be captivated by the soaring, illuminated, raised ceiling that creates an open concept in the main living areas an extraordinary feature that truly distinguishes this home. The thoughtful renovation, with the removal of walls and an arched ceiling, has opened up the space, creating a seamless flow between the living and family rooms. Modern touches like squared, raised archways, architectural new light fixtures, LED lighting, and Emtek hardware throughout, enhance the residences contemporary elegance. The gourmet kitchen is a chefs dream, featuring high end appliances, including Wolf, Sub Zero, Bosch, dual refrigerator drawers, and an icemaker. Discerning tastes will appreciate the leathered Taj Mahal quartzite countertops, classic tile backsplash, custom cabinetry, polished nickel hardware, Kohler fixtures and granite sink. Around the corner, a bar complements the space with custom wine cabinet, wine refrigerator, and Taj Mahal counterall so perfect for hosting gatherings and entertaining guests. In the family room, the stunning floor to ceiling, limestone tiled fireplace and TV wall with art niche, set a dramatic backdrop. The open concept interior architecture allows for so many of the rooms to enjoy the private, water, fountain, and cascading waterfall views. The primary bath is a sanctuary of relaxation, with leathered marble countertops, Kohler fixtures in polished nickel, mirrors encased in custom woodwork, and a six foot Kohler "Le Rve" tub. A Baccarat French crystal chandelier adds a touch of opulence above the tub, making each bath a luxurious experience. Throughout the residence, attention to detail continues even into the powder bath, where thick, quartzite has been added to a custom vanity with Brizo fixtures, and guest baths have Cristallo quartzite. Outdoor living is equally enchanting, with a large, screened dining area, freeform pool with variable colored pool lights, and a waterfall as part of the spa. A separate sitting area under palm trees offers tranquil views of the pond, large water fountain, cascading waterfall and lit palm tree landscaping. This home offers an unparalleled setting for ultimate relaxation and entertaining. This elegant residence features a recently installed roof in 2020 and is fully equipped with AstroGuard hurricane protection for all openings, combining elegance and peace of mind. Located in the prestigious Grey Oaks Country Club, this residence provides access to a 30,000 square foot Wellness Center, two clubhouses, three restaurants, three championship golf courses, an exceptional racquet center, bocce ball, and a resort style pool, among other world class amenities. Welcome to your new home!
Payment Calculator
- Principal & Interest -
- Property Tax $
- Home Insurance $
- HOA Fees $
- Monthly -
Features
Bedrooms / Bathrooms
- Additional Rooms: Den - Study, Laundry in Residence, Screened Lanai/Porch
- Dining Description: Breakfast Bar, Eat-in Kitchen, Formal
- Master Bath Description: Dual Sinks, Separate Tub And Shower
Building and Construction
- Construction: Concrete Block
- Exterior Features: Deck, Fence, Grill, Pond, Water Display
- Exterior Finish: Stucco
- Floor Plan Type: Split Bedrooms
- Flooring: Tile, Wood
- Kitchen Description: Gas Available, Island
- Roof: Tile
- Sourceof Measure Living Area: Floor Plan Service
- Sourceof Measure Lot Dimensions: Property Appraiser Office
- Sourceof Measure Total Area: Floor Plan Service
- Total Area: 6082
Property Information
- Private Spa Desc: Above Ground, Concrete, Equipment Stays, Heated Electric
Land Information
- Lot Back: 51
- Lot Description: Across From Waterfront, Cul-De-Sac, Dead End, Irregular Shape
- Lot Frontage: 131
- Lot Left: 170
- Lot Right: 188
- Subdivision Number: 208700
School Information
- Elementary School: POINCIANA ELEMENTARY
- High School: NAPLES HIGH
- Middle School: GULF VIEW MIDDLE
Garage and Parking
- Garage Desc: Attached
- Garage Spaces: 2.00
- Parking: Driveway Paved, Guest
Eco-Communities
- Irrigation: Central
- Private Pool Desc: Below Ground, Concrete, Equipment Stays, Heated Electric
- Storm Protection: Shutters - Screens/Fabric
- Water: Central
Utilities
- Cooling: Ceiling Fans, Central Electric, Humidistat
- Gas Description: Propane
- Heat: Central Electric
- Internet Sites: Broker Reciprocity, Homes.com, ListHub, NaplesArea.com, Realtor.com
- Pets Limit Other: <100 pounds for both pets
- Pets: Limits
- Road: Cul-De-Sac, Dead End, Paved Road, Public Road
- Sewer: Central
- Windows: Casement, Sliding, Transom
Amenities
- Amenities: Basketball, Bocce Court, Business Center, Clubhouse, Community Park, Community Pool, Community Room, Dog Park, Fitness Center Attended, Full Service Spa, Golf Course, Internet Access, Lap Pool, Library, Pickleball, Play Area, Private Membership, Putting Green, Racquet Ball, Restaurant, Sidewalk, Streetlight, Tennis Court, Underground Utility
- Amenities Additional Fee: 0.00
- Elevator: None
Finance and Tax Information
- Application Fee: 0.00
- Home Owners Association Desc: Mandatory
- Home Owners Association Fee Freq: Quarterly
- Home Owners Association Fee: 1870.00
- Mandatory Club Fee Freq: Annually
- Mandatory Club Fee: 14174.00
- Master Home Owners Association Fee Freq: Quarterly
- Master Home Owners Association Fee: 1431.00
- One Time Mandatory Club Fee: 100000
- One Time Special Assessment Fee: 1000
- Tax Year: 2023
- Total Annual Recurring Fees: 27378
- Transfer Fee: 0.00
Rental Information
- Min Daysof Lease: 180
Other Features
- Approval: Application Fee, Interview
- Association Mngmt Phone: (239) 263-7403
- Boat Access: None
- Development: GREY OAKS
- Equipment Included: Auto Garage Door, Cooktop - Gas, Dishwasher, Disposal, Dryer, Grill - Gas, Ice Maker - Stand Alone, Microwave, Range, Refrigerator/Icemaker, Security System, Self Cleaning Oven, Smoke Detector, Wall Oven, Washer, Water Treatment Owned, Wine Cooler
- Furnished Desc: Negotiable
- Golf Type: Golf Equity
- Housing For Older Persons: No
- Interior Features: Bar, Built-In Cabinets, Cable Prewire, Closet Cabinets, Coffered Ceiling, Custom Mirrors, Fireplace, Foyer, French Doors, Internet Available, Laundry Tub, Pull Down Stairs, Smoke Detectors, Tray Ceiling, Walk-In Closet, Window Coverings
- Last Change Type: New Listing
- Legal Desc: CAPISTRANO AT GREY OAKS LOT 19
- Area Major: NA16 - Goodlette W/O 75
- Mls: Naples
- Parcel Number: 25340000444
- Possession: At Closing
- Restrictions: Limited Number Vehicles, No RV
- Section: 24
- Special Assessment: 0.00
- Special Information: Prior Title Insurance, Seller Disclosure Available, Survey Available
- The Range: 25
- View: Landscaped Area, Pond, Water, Water Feature
Owner Information
- Ownership Desc: Single Family
Similar Properties
Nearby Subdivisions
Alexandra
Amblewood
Amblewood A Condo
Andalucia
Avila
Banyan Woods
Bears Paw
Bears Paw Villas
Beau Chene
Bella Vita
Bermuda Royale
Big Cypress
Big Cypress Golf Country Club
Brynwood Preserve
Capistrano
Carriage Circle Of Naples
Carrington
Coach House
Coachman Glen
Coco Lakes
Coconut River
Courtside Commons
Coventry
Emerald Greens
Estates At Grey Oaks
Estates At Wyndemere
Estuary At Grey Oaks
Fairways At Emerald Greens
Forest Lakes
Forest Lakes Golf And Tennis C
Golden Gate Estates
Golf Cottages
Grey Oaks
Hamilton Place
Hawksridge
Isla Vista
Isle Royale
Kensington
Kensington Gardens
Knights Bridge
La Residence
Mandalay Place
Marbella At World Tennis Cente
Marbella Lakes
Mariposa
Miravista
Misty Pines
Montebello
Naples Bath And Tennis Club
Northgate
Northgate Village
Palm Island
Pinehurst
Pinewood Condominium
Pinewoods
Poinciana Condo
Poinciana Village
Positano Place
Reserve At Naples
Reserve Ii
Spoonbill
Terra Verde
Timberwood Of Naples
Torino
Traditions
Turtle Lake Golf Colony
Verandas At Quail Run
Villa Vizcaya
Villages At Wyndemere
Water Oaks
Wellington Place Ii
Wilderness Country Club
Woodshire
World Tennis Center
World Tennis Center Ii
Wyndemere
Yorktown



