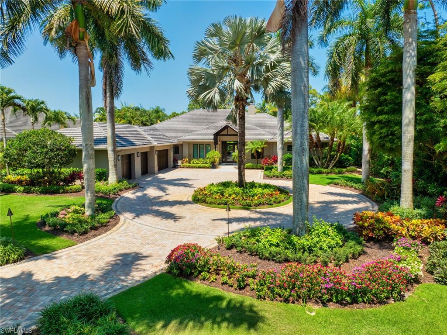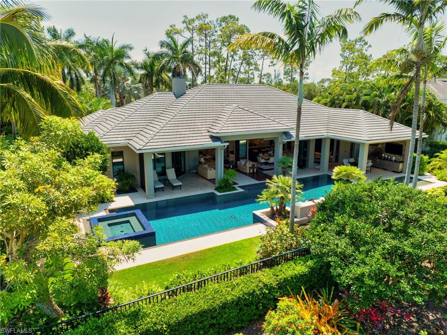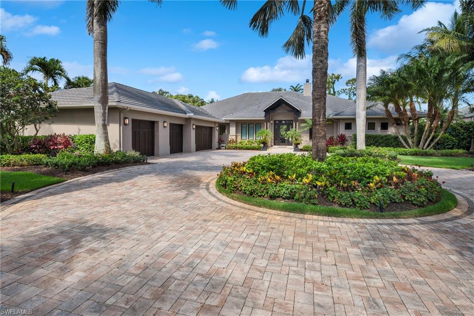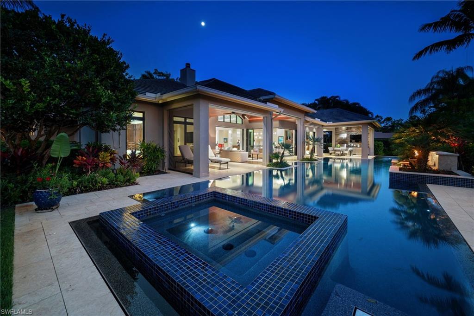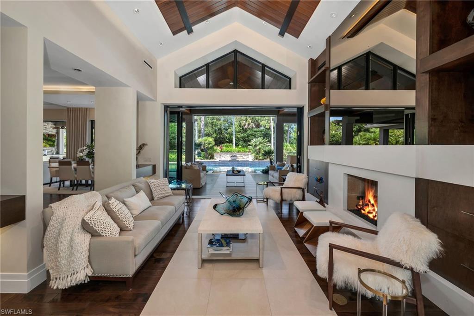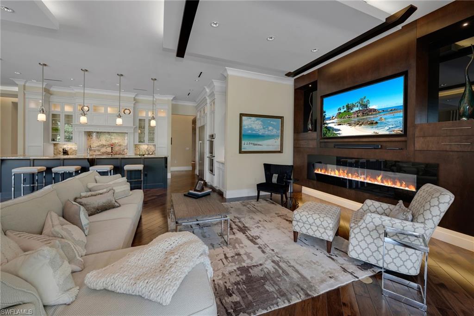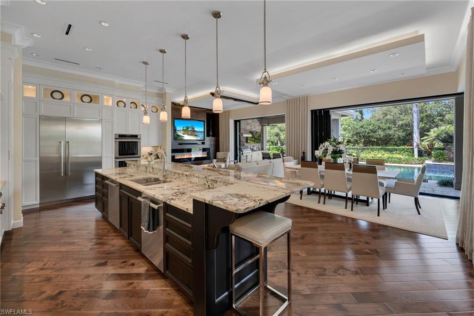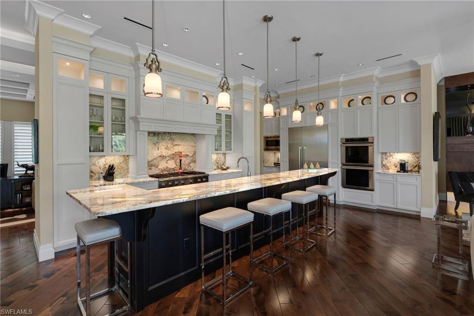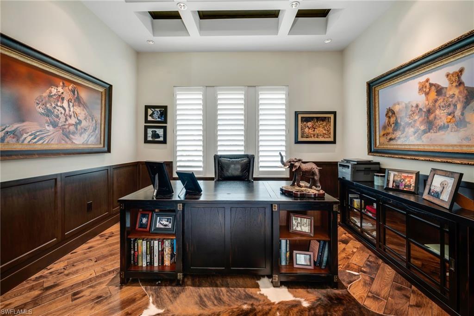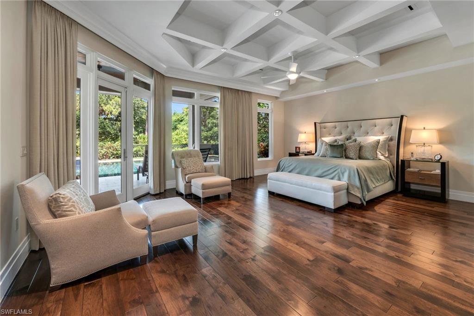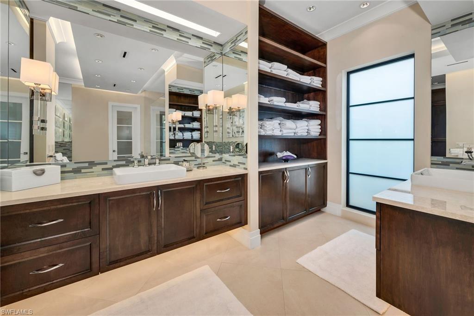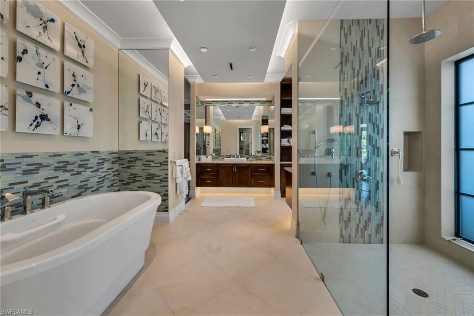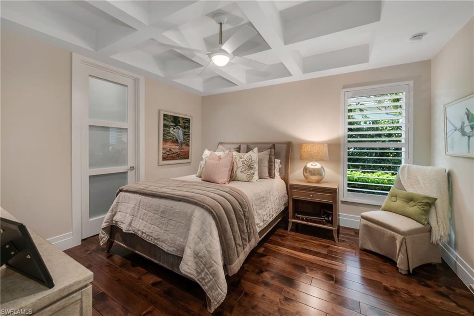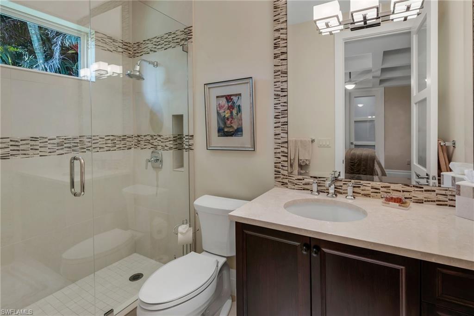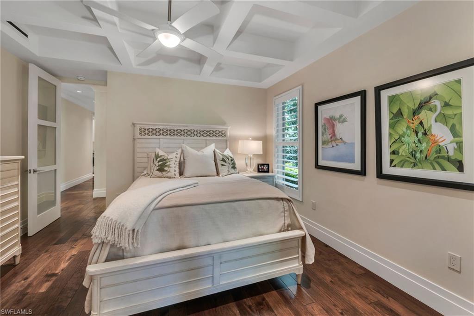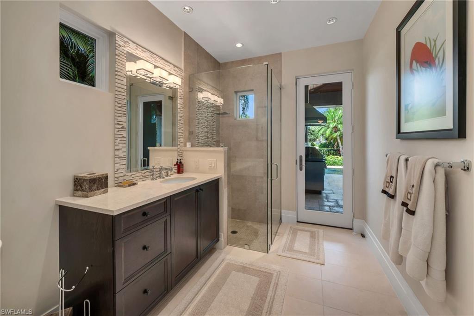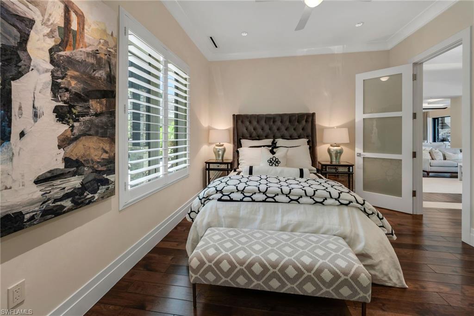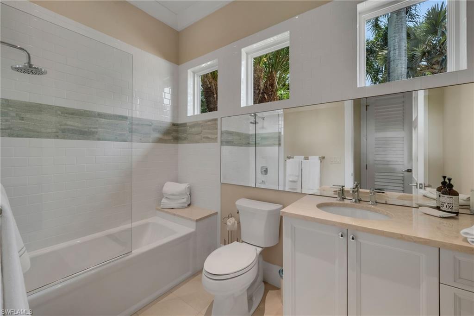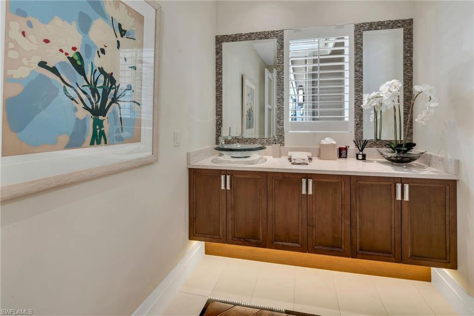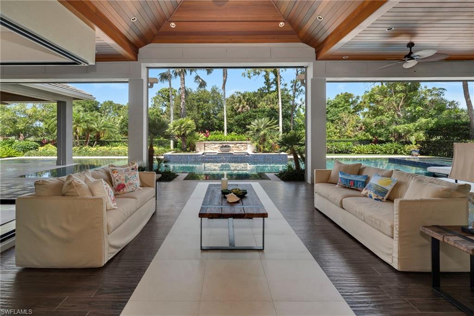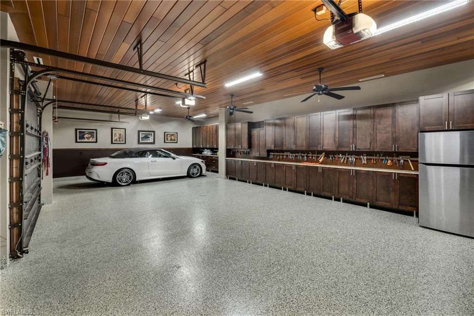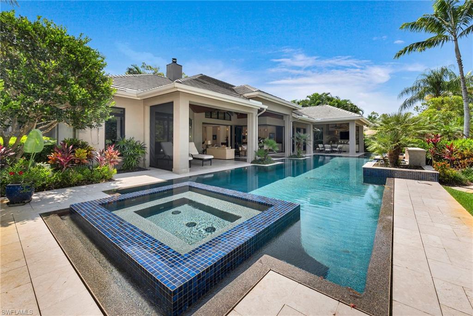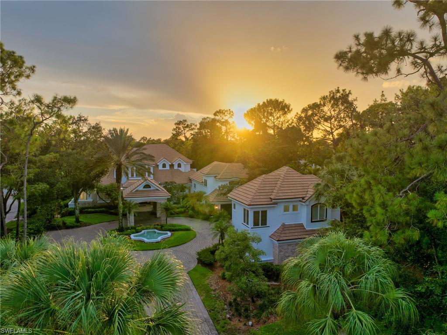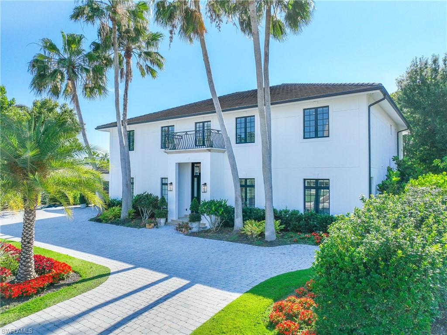384 Edgemere Way E, NAPLES, FL 34105
Property Photos
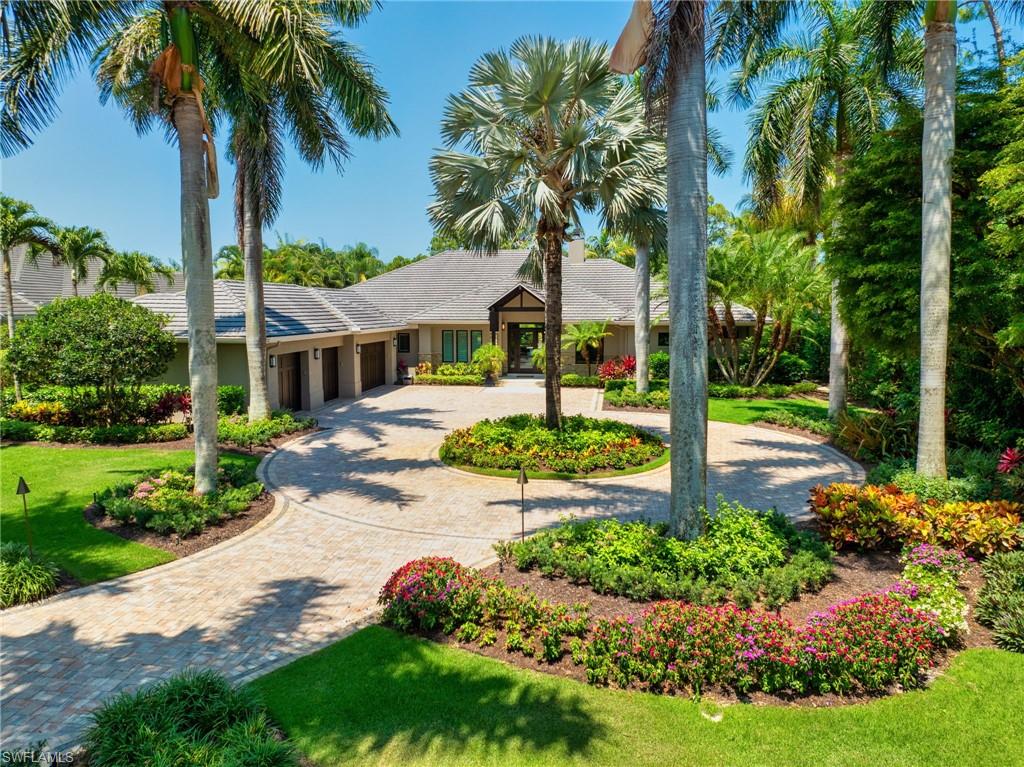
Would you like to sell your home before you purchase this one?
Priced at Only: $4,299,000
For more Information Call:
Address: 384 Edgemere Way E, NAPLES, FL 34105
Property Location and Similar Properties
- MLS#: 224045116 ( Residential )
- Street Address: 384 Edgemere Way E
- Viewed: 3
- Price: $4,299,000
- Price sqft: $1,083
- Waterfront: No
- Waterfront Type: None
- Year Built: 2015
- Bldg sqft: 3969
- Bedrooms: 4
- Total Baths: 5
- Full Baths: 4
- 1/2 Baths: 1
- Garage / Parking Spaces: 4
- Days On Market: 217
- Additional Information
- County: COLLIER
- City: NAPLES
- Zipcode: 34105
- Subdivision: Wyndemere
- Building: Estates At Wyndemere
- Provided by: John R Wood Properties
- Contact: Keith Marvelle
- 239-261-6622

- DMCA Notice
-
DescriptionExperience the epitome of luxury living in this exquisite 2015 built estate in one of Naples' most prestigious neighborhoods. This 4 bedroom, 4.5 bathroom residence spans 4,000 square feet of refined interior space, with a total of 5,200 square feet, including outdoor living areas. Every room has been designed with meticulous attention to detail, featuring high end finishes and sophisticated design elements. The state of the art kitchen is a culinary masterpiece with top tier appliances and custom cabinetry. The luxurious master suite offers expansive views, a spacious walk in closet, and a spa like bathroom, complemented by three additional well appointed bedrooms and a guest bathroom. The stunning outdoor area boasts a saltwater lap pool, lush landscaping, and multiple lounging areas, creating a private sanctuary unrivaled in the neighborhood, while a 4 car garage offers extensive storage and convenience. The exclusive Wyndemere Golf & Country Club offers a 27 hole championship course designed by Arthur Hills, tennis facility with 10 Har Tru courts, fitness center, world class spa, resort style pool, pool side dining, Grab and Go bar, restaurants, Bocce, Pickleball, and Croquet.
Payment Calculator
- Principal & Interest -
- Property Tax $
- Home Insurance $
- HOA Fees $
- Monthly -
Features
Bedrooms / Bathrooms
- Additional Rooms: Family Room, Great Room, Guest Bath, Guest Room, Home Office, Laundry in Garage, Laundry in Residence, Open Porch/Lanai, Screened Lanai/Porch
- Dining Description: Breakfast Bar, Dining - Family
- Master Bath Description: Dual Sinks, Jetted Tub, Separate Tub And Shower
Building and Construction
- Construction: Concrete Block
- Exterior Features: Built In Grill, Built-In Gas Fire Pit, Fence, Outdoor Kitchen, Outdoor Shower, Patio
- Exterior Finish: Stucco
- Floor Plan Type: Great Room, Split Bedrooms
- Flooring: Tile, Wood
- Roof: Tile
- Sourceof Measure Living Area: Property Appraiser Office
- Sourceof Measure Lot Dimensions: Property Appraiser Office
- Sourceof Measure Total Area: Property Appraiser Office
- Total Area: 5216
Property Information
- Private Spa Desc: Below Ground, Concrete
Land Information
- Lot Description: Golf Course
- Subdivision Number: 281800
Garage and Parking
- Garage Desc: Attached
- Garage Spaces: 4.00
Eco-Communities
- Irrigation: Well
- Private Pool Desc: Below Ground, Concrete
- Storm Protection: Impact Resistant Doors, Impact Resistant Windows, Shutters Electric
- Water: Central
Utilities
- Cooling: Central Electric
- Gas Description: Propane
- Heat: Central Electric
- Internet Sites: Broker Reciprocity, Homes.com, ListHub, NaplesArea.com, Realtor.com
- Pets: No Approval Needed
- Sewer: Central
- Windows: Impact Resistant
Amenities
- Amenities: Bike And Jog Path, Bocce Court, Cabana, Clubhouse, Community Park, Dog Park, Fitness Center Attended, Full Service Spa, Golf Course, Guest Room, Internet Access, Lap Pool, Pickleball, Play Area, Private Membership, Putting Green, Restaurant, Sauna, Sidewalk, Streetlight
- Amenities Additional Fee: 0.00
- Elevator: None
Finance and Tax Information
- Application Fee: 100.00
- Home Owners Association Desc: Mandatory
- Home Owners Association Fee Freq: Quarterly
- Home Owners Association Fee: 2255.00
- Mandatory Club Fee: 0.00
- Master Home Owners Association Fee Freq: Quarterly
- Master Home Owners Association Fee: 1164.00
- One Time Mandatory Club Fee: 125000
- Special Assessment Fee Freq: Monthly
- Tax Year: 2023
- Total Annual Recurring Fees: 17276
- Transfer Fee: 0.00
Rental Information
- Min Daysof Lease: 180
Other Features
- Approval: Application Fee
- Association Mngmt Phone: 239-263-0761
- Boat Access: None
- Development: WYNDEMERE
- Equipment Included: Auto Garage Door, Cooktop - Gas, Dishwasher, Disposal, Dryer, Grill - Gas, Microwave, Range, Refrigerator/Freezer, Security System, Tankless Water Heater, Washer, Wine Cooler
- Furnished Desc: Furnished
- Golf Type: Golf Non Equity
- Housing For Older Persons: No
- Interior Features: Bar, Built-In Cabinets, Cable Prewire, Closet Cabinets, Fireplace, Foyer, Internet Available, Laundry Tub, Walk-In Closet
- Last Change Type: New Listing
- Legal Desc: ESTATES AT WYNDEMERE, THE LOT 8
- Area Major: NA16 - Goodlette W/O 75
- Mls: Naples
- Parcel Number: 31350000169
- Possession: At Closing
- Restrictions: Architectural, Deeded
- Section: 19
- Special Assessment: 200.00
- The Range: 26
- View: Golf Course
Owner Information
- Ownership Desc: Single Family
Similar Properties
Nearby Subdivisions
Acreage
Alexandra
Amblewood
Amblewood A Condo
Andalucia
Aviano
Avila
Banyan Woods
Beau Chene
Bella Vita
Bermuda Royale
Big Cypress
Big Cypress Golf Country Club
Brynwood Preserve
Canterbury Greens
Carriage Circle Of Naples
Carrington
Coach House
Coachman Glen
Coco Lakes
Coco Plum
Coconut River
Commons At Wyndemere
Coventry
Emerald Greens
Estates At Grey Oaks
Estates At Wyndemere
Estuary At Grey Oaks
Fairway Forest Villas
Fairways At Emerald Greens
Forest Lakes
Forest Lakes Golf And Tennis C
Golden Gate Estates
Golf Cottages
Grey Oaks
Hamilton Place
Hamlet
Hawksridge
Isla Vista
Isle Royale
Kensington
Knights Bridge
La Residence
Lancaster Square
Mahogany Bend
Mahogany Run
Mandalay Place
Marbella At World Tennis Cente
Marbella Lakes
Mariposa
Mews
Miravista
Misty Pines
Montebello
Naples Bath And Tennis Club
Northgate
Northgate Village
Palm Island
Pinehurst
Pinewood Condominium
Pinewoods
Poinciana Condo
Poinciana Village
Pond Apple Preserve
Positano Place
Preserve At Wyndemere
Reserve At Naples
Reserve I
Reserve Ii
Sheffield Villas
Spoonbill
Stratford Place
Terra Verde
The Colony At Hawksridge
Timberwood Of Naples
Traditions
Turtle Lake Golf Colony
Verandas At Quail Run
Villages At Wyndemere
Water Oaks
Wellington Place Ii
Westchester
Wilderness Country Club
Windwood
Woodshire
World Tennis Center
World Tennis Center Ii
World Tennis Center Iii
Wyndemere
Yorktown



