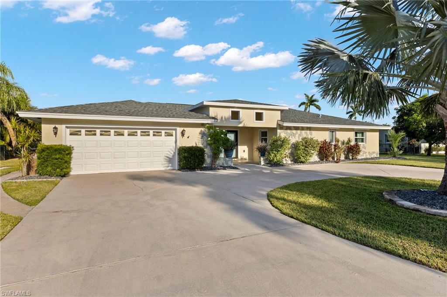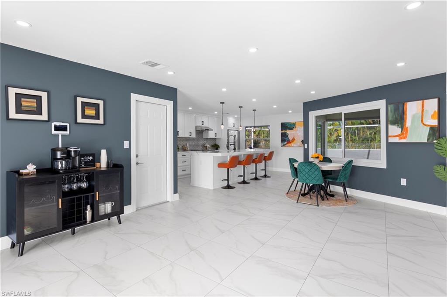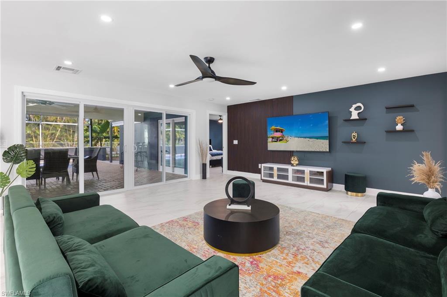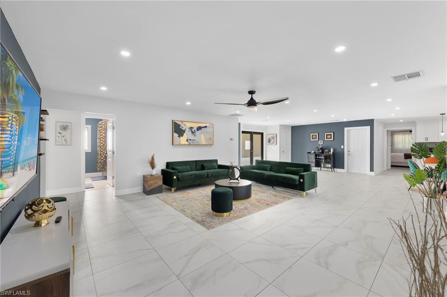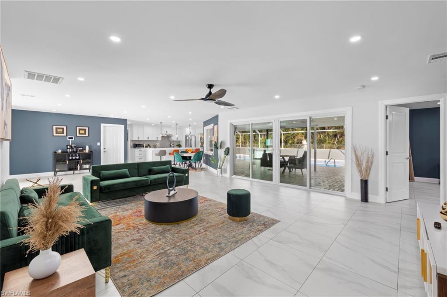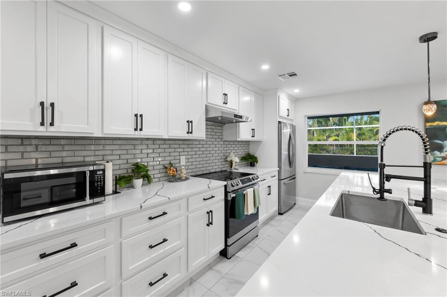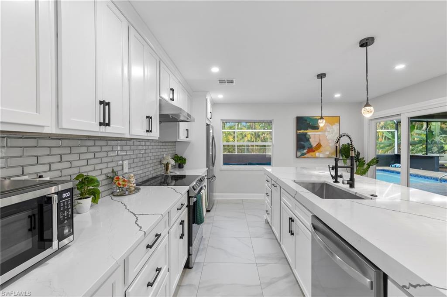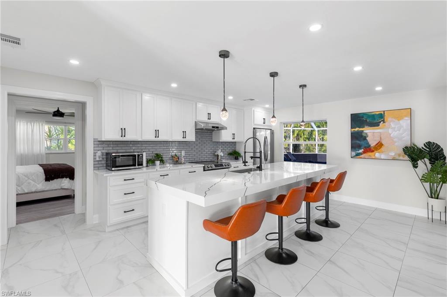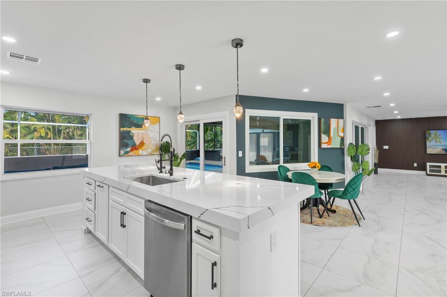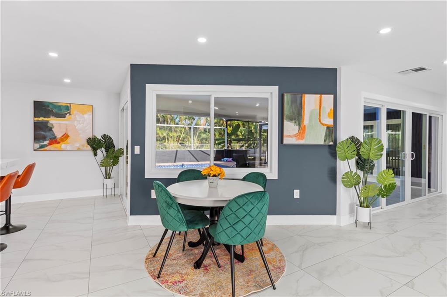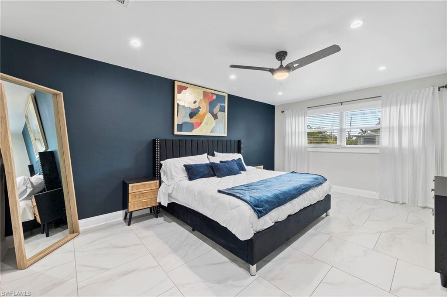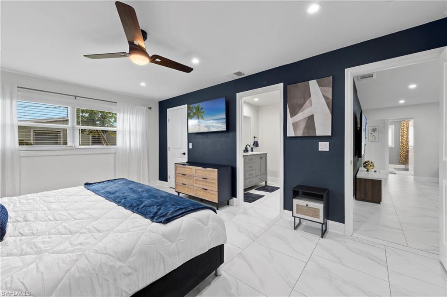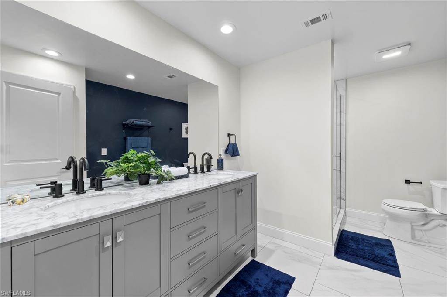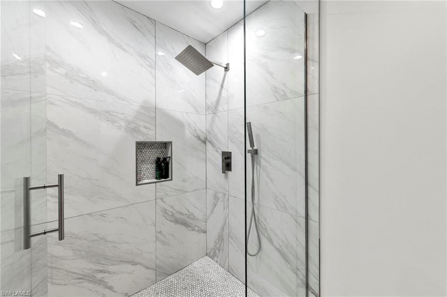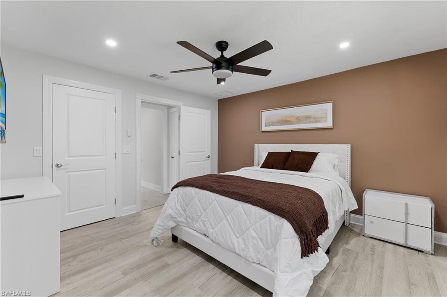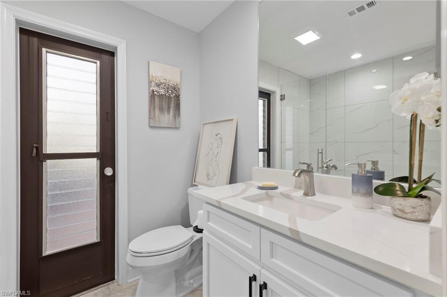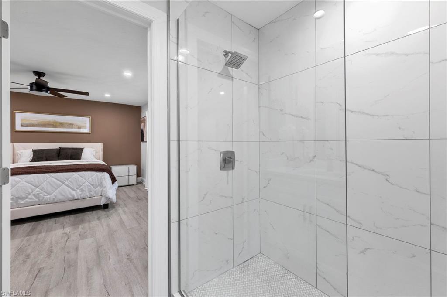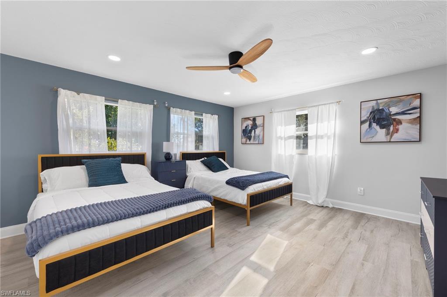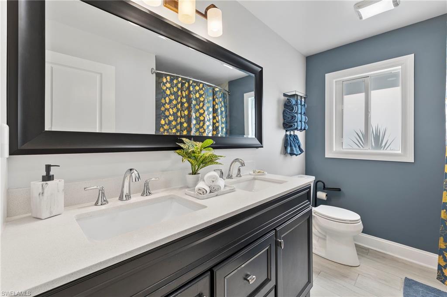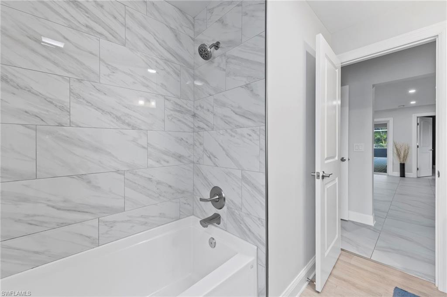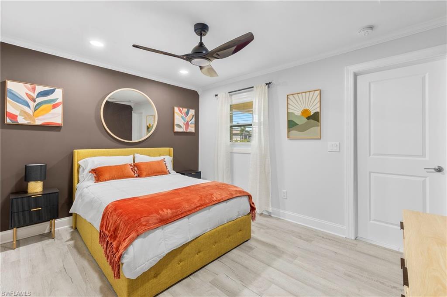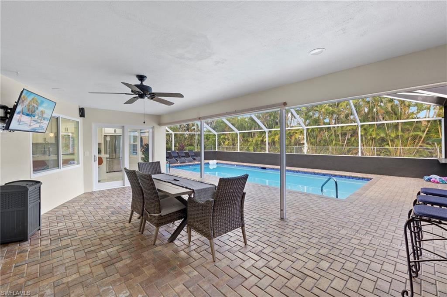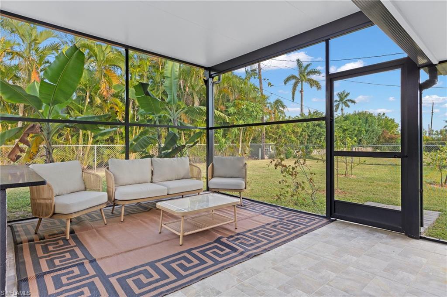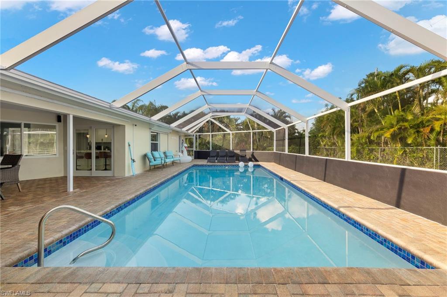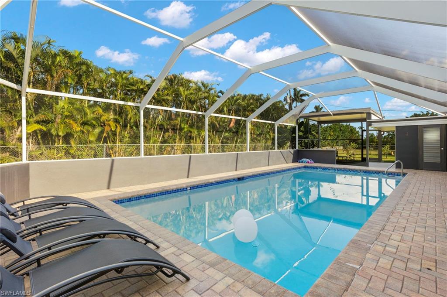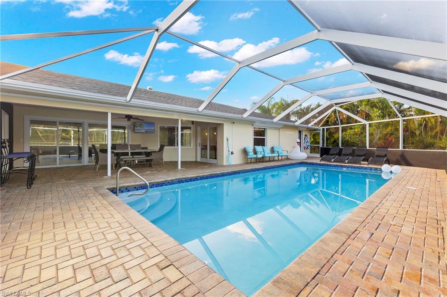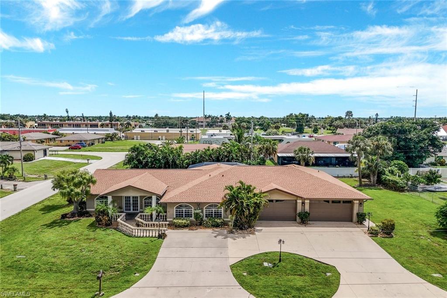5211 Pocatella Ct, CAPE CORAL, FL 33904
Property Photos
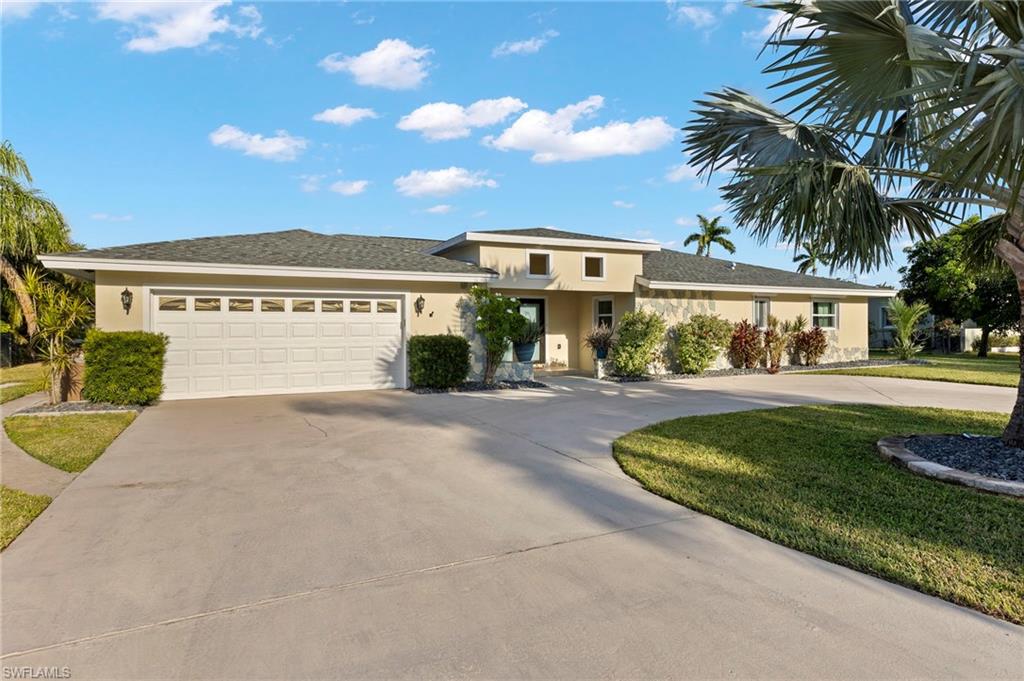
Would you like to sell your home before you purchase this one?
Priced at Only: $643,900
For more Information Call:
Address: 5211 Pocatella Ct, CAPE CORAL, FL 33904
Property Location and Similar Properties
- MLS#: 224074672 ( Residential )
- Street Address: 5211 Pocatella Ct
- Viewed: 1
- Price: $643,900
- Price sqft: $277
- Waterfront: No
- Waterfront Type: None
- Year Built: 1971
- Bldg sqft: 2322
- Bedrooms: 4
- Total Baths: 3
- Full Baths: 3
- Garage / Parking Spaces: 2
- Days On Market: 7
- Additional Information
- County: LEE
- City: CAPE CORAL
- Zipcode: 33904
- Subdivision: Cape Coral
- Building: Cape Coral
- Provided by: Xclusive Homes LLC
- Contact: Ani Gener
- 239-228-6242

- DMCA Notice
-
DescriptionDiscover your dream oasis in this stunning pool home, perfectly nestled near the Cape Coral Yacht Club and downtown. Completely remodeled, this home boasts over 2,300 sq ft of exquisite living space, offering four bedrooms and three bathrooms, including two master suites with custom walk in closets. Each bathroom has been thoughtfully updated with stylish new tiles and contemporary fixtures. The chefs kitchen is a masterpiece, featuring custom miter edge quartz countertops and state of the art appliances. A newly installed hurricane resistant front door enhances both safety and curb appeal. Set on a generous oversized lot, the outdoor area is an entertainers paradise. The expansive screened lanai, newly paved for ultimate comfort, leads to a beautifully renovated pool perfect for relaxation and fun. The backyard is adorned with fruit trees and includes a separate screened area, ideal for grilling or gathering around a cozy fire pit. Additional amenities include an accessible storage room from the poolside and a circular driveway that accommodates multiple vehicles, making hosting a breeze. With its luxurious features and prime location, this home offers an unparalleled blend of elegance and convenience. Seize this extraordinary opportunity to experience the best of Cape Coral living!
Payment Calculator
- Principal & Interest -
- Property Tax $
- Home Insurance $
- HOA Fees $
- Monthly -
Features
Bedrooms / Bathrooms
- Additional Rooms: Laundry in Garage
- Dining Description: Dining - Living, Eat-in Kitchen
- Master Bath Description: 2 Masters
Building and Construction
- Construction: Concrete Block
- Exterior Features: Fence, Fruit Trees, Storage
- Exterior Finish: Stucco
- Floor Plan Type: Split Bedrooms
- Flooring: Tile
- Kitchen Description: Island
- Roof: Shingle
- Sourceof Measure Living Area: Property Appraiser Office
- Sourceof Measure Lot Dimensions: Property Appraiser Office
- Sourceof Measure Total Area: Property Appraiser Office
- Total Area: 4793
Land Information
- Lot Back: 120
- Lot Description: 3 Lots
- Lot Frontage: 120
- Lot Left: 125
- Lot Right: 125
- Subdivision Number: C3
Garage and Parking
- Garage Desc: Attached
- Garage Spaces: 2.00
- Parking: Circle Drive, Driveway Paved
Eco-Communities
- Irrigation: Assessment Paid
- Private Pool Desc: Below Ground, Concrete, Screened
- Storm Protection: Shutters - Manual
- Water: Central
Utilities
- Cooling: Ceiling Fans, Central Electric
- Heat: Central Electric
- Internet Sites: Broker Reciprocity, Homes.com, ListHub, NaplesArea.com, Realtor.com
- Pets: No Approval Needed
- Road: City Maintained, Paved Road
- Sewer: Central
- Windows: Double Hung
Amenities
- Amenities: None
- Amenities Additional Fee: 0.00
- Elevator: None
Finance and Tax Information
- Application Fee: 0.00
- Home Owners Association Fee: 0.00
- Mandatory Club Fee: 0.00
- Master Home Owners Association Fee: 0.00
- Tax Year: 2023
- Transfer Fee: 0.00
Other Features
- Approval: Buyer
- Block: 120
- Boat Access: None
- Development: CAPE CORAL
- Equipment Included: Cooktop - Electric, Dishwasher, Disposal, Microwave, Refrigerator/Freezer, Washer/Dryer Hookup
- Furnished Desc: Turnkey
- Housing For Older Persons: No
- Interior Features: Cable Prewire, Walk-In Closet
- Last Change Type: New Listing
- Legal Desc: CAPE CORAL UNIT 5 BLK.120 PB 11 PG 84 LOTS 24 25 + 25A
- Area Major: CC11 - Cape Coral Unit 1, 2, 4-6
- Mls: Naples
- Open House Upcoming: Public: Fri Sep 20, 5:00PM-7:00PM
- Parcel Number: 13-45-23-C3-00120.0240
- Possession: At Closing
- Restrictions: No Commercial
- Section: 13
- Special Assessment: 0.00
- Special Information: None/Other
- The Range: 23E
- View: None/Other
- Zoning Code: R1-D
Owner Information
- Ownership Desc: Single Family
Similar Properties
Nearby Subdivisions
Aniron Condominium
Anna Maria
Banyan Trace
Beach Villa Condo
Beachgate Condo
Bikini Place Condo
Birch Court Condominium
Blue Water Villas
Camelot Condo
Cape Colony Condo
Cape Coral
Cape Palms Condo
Cape Shore Condominium
Capeway Condo
Captains Harbor Condo
Carissa Condo
Carleton Place Condo
Casa Marbella
Cedar Arms Condo
Clipper Bay Condo
Clipper Bay Verandas Condo
Club Harbour Condo
Clubhouse Villas
Coastal Condo
Compass Rose Condo
Continental Heritage Condo
Coral Breeze Condo
Coral Del Rio Condo
Coral Harbor Condo
Coral Key Condo
Coral Reef Condo
Coralee Condo
Cornwallis
Country Club Estates Condo
Countryside Of Cape Coral
Crescent Bay Condo
Del Prado Park Townhouses Cond
Diplomat Condo
Dockside Condo
Driftwood Condo
Everest Condo
Fairway Villas
Falcon Bay Condo
Gondolier Condo
Grand Cayman Condo
Grand Rubicon
Greenbriar
Gullwing Condo
Harbor Heights Condo
Harbor South Condo
Harbour Castle Condo
Harbour Vista Condo
Harbourtowne Of Cape Coral
Horizon Bay Condo
Jasper Place Condo
Kent Ii Condo
La Palapa Condo
Le Grand Marquis Condo
Lord James Condo
Lynn Condominium
Mark I
Miramar Apartments Condo
Monterey Condo
Moonlight Bay Condo
Neptune Condo
Newport Manors Condo
Not Applicable
Not On List
Ocean Isle Riverview Condo
Odyssey I Condo
Orchid Harbour Villas Condo
Osprey Of Cape Coral Condo
Palaco Grande
Palm Grove Subd
Palm Tree Condo
Palm View Waters Condo
Paradise Point
Park View Condo
Parkside At The Rivers
Parkway East
Pelican Point Condo
Pier One Condo
Plaza 47 West Condo
Plaza Country Blvd Condo
Raven Cove Condo
Rendezvous Condo
River Gate Condo
River Harbor Club Condo
River Park Place Condo
River Towers Condo
Rivers Condo
Royal Palm Condo
Royal Vista Condominium
Rubican Vista Condo
Rubicon Manor Condominium
Sail Harbour Condo
Sandpiper Of Cape Coral Condo
Sandy Circle Condo
Savona
Savoy Plaza Condo
Sea Quest Condo
Seabreeze Condo
Sherwood
Sno-bird Condo
Snug Harbor
Sorrento Court
Sunnybrook Harbour Condo
Sunset Towers Condo
Sunshine I Condo
Sunshine Ii Condo
The Anchorage
The River
Tuscany Village
Veranda Condo
Versailles Condo
Victoria Arms Condo
Victoria Manor Condo
Villa Grande
Vista D'oro
Watergate Condo
Waterside West Condo
Wayward Wind
Wind Song Condo
Yacht Club



