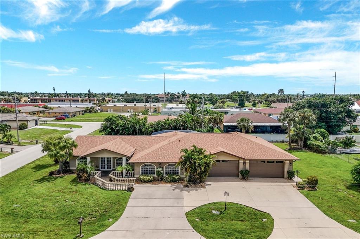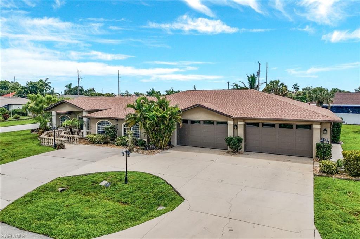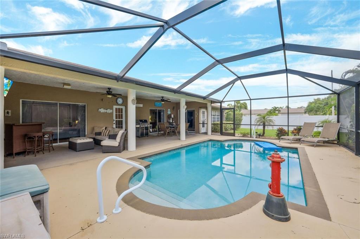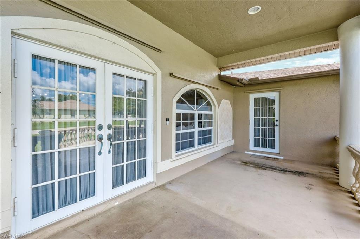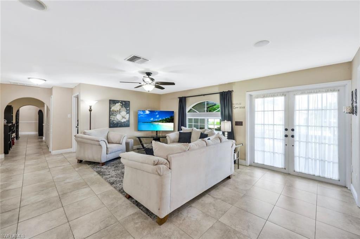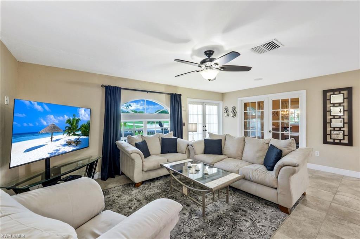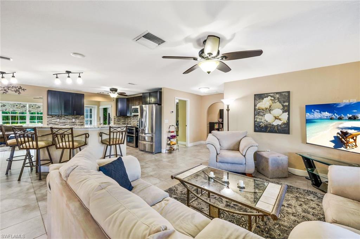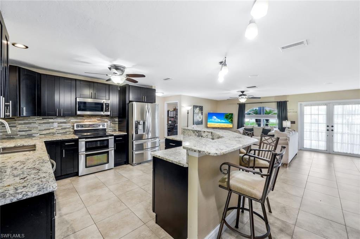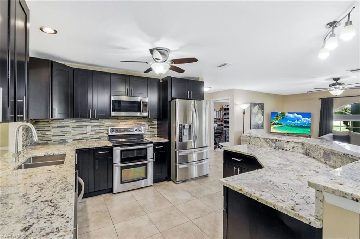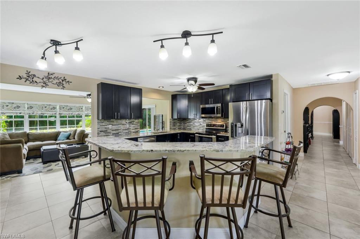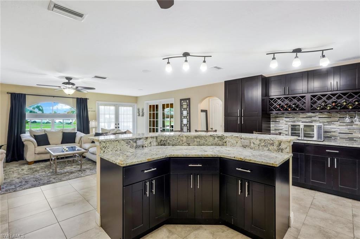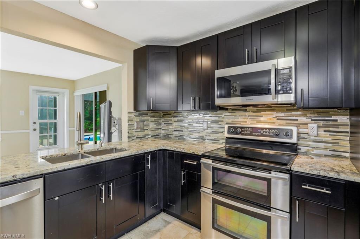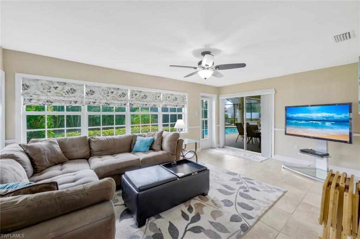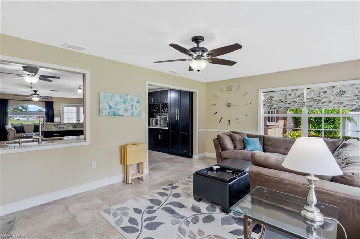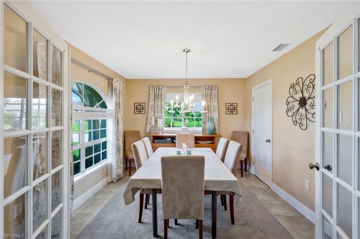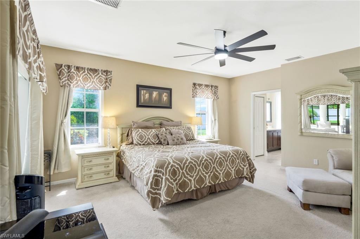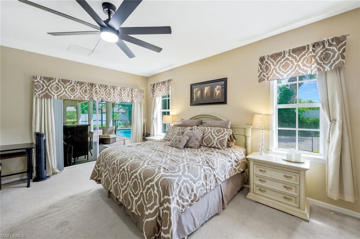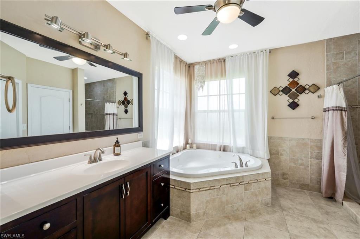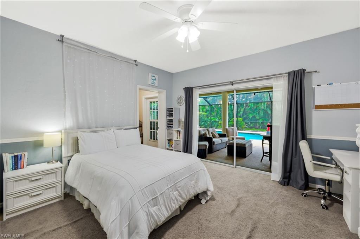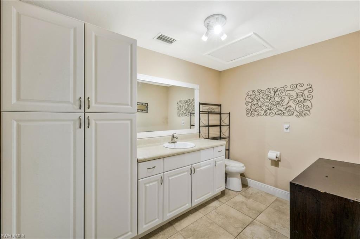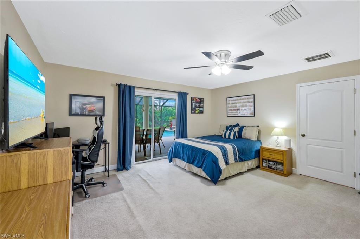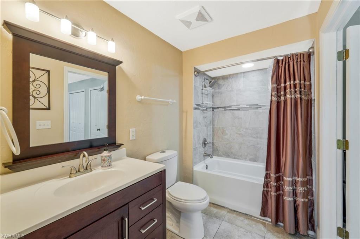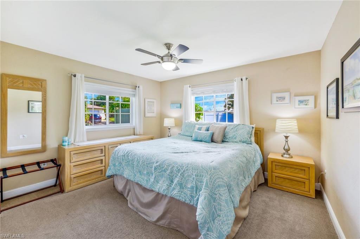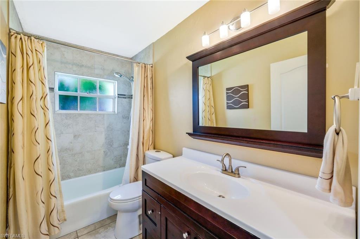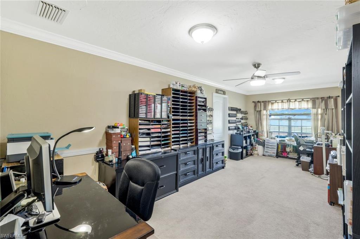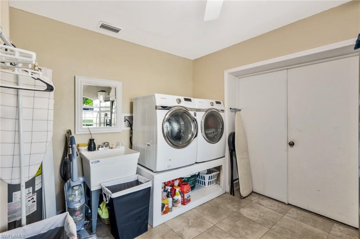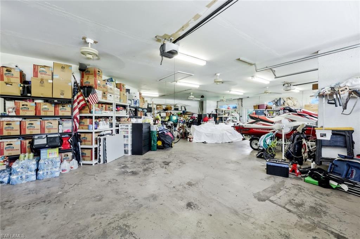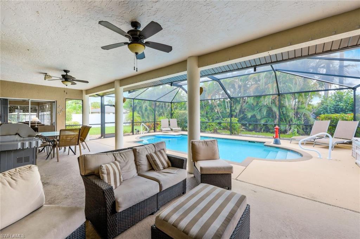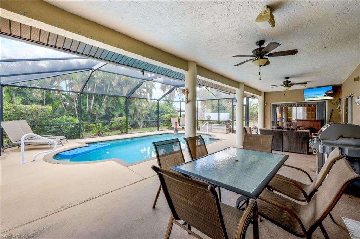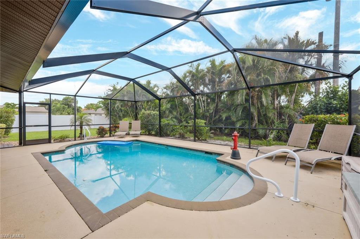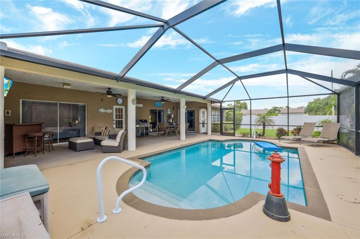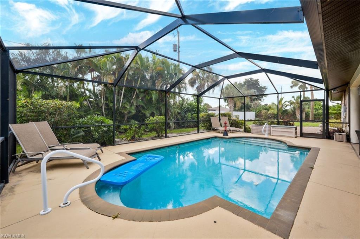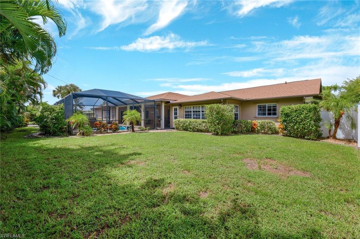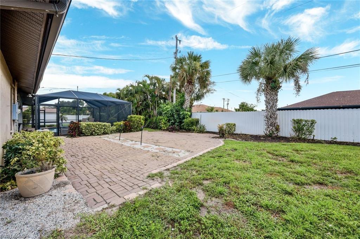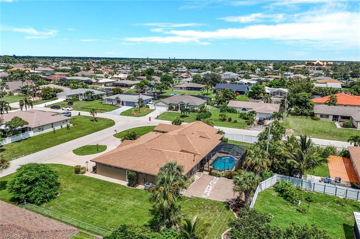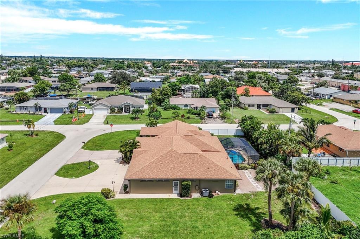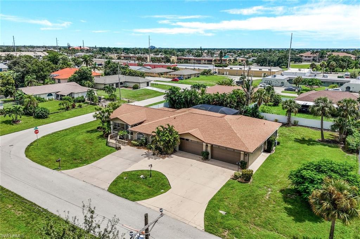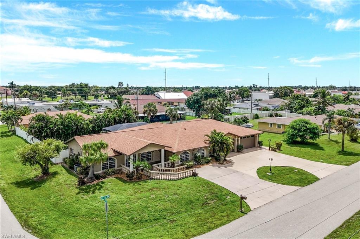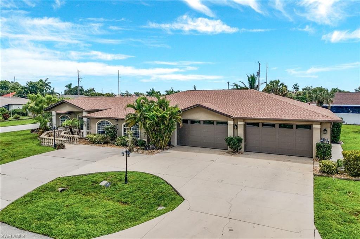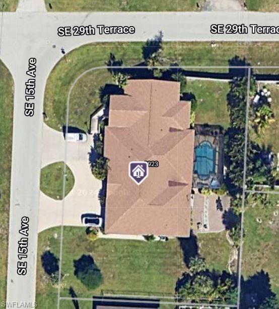2923 15th Ave, CAPE CORAL, FL 33904
Property Photos
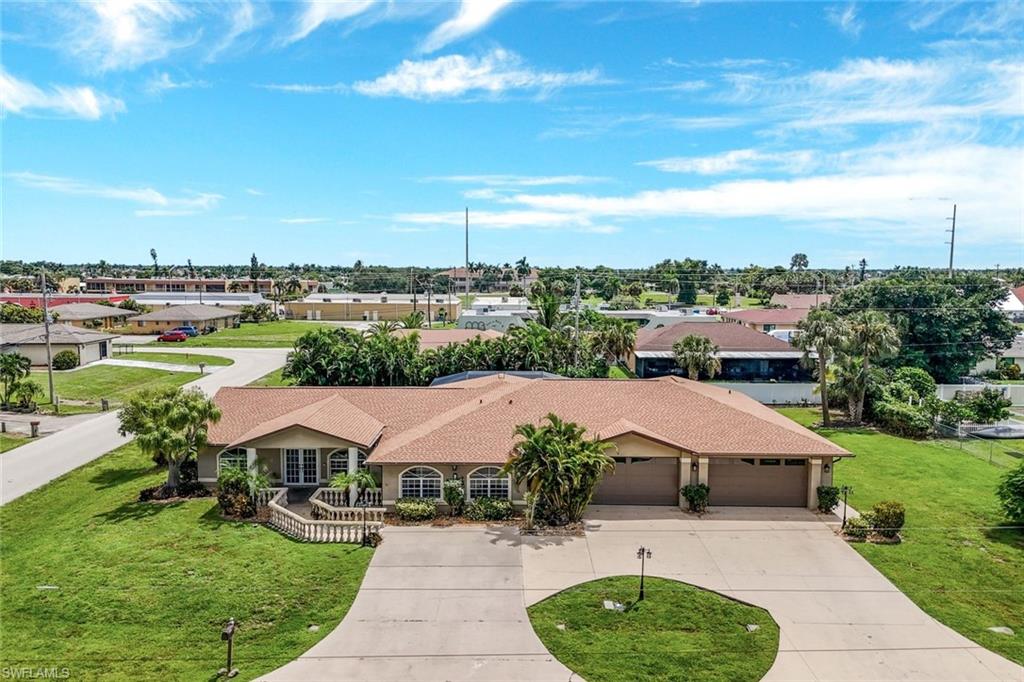
Would you like to sell your home before you purchase this one?
Priced at Only: $749,000
For more Information Call:
Address: 2923 15th Ave, CAPE CORAL, FL 33904
Property Location and Similar Properties
- MLS#: 224061221 ( Residential )
- Street Address: 2923 15th Ave
- Viewed: 1
- Price: $749,000
- Price sqft: $228
- Waterfront: No
- Waterfront Type: None
- Year Built: 1976
- Bldg sqft: 3283
- Bedrooms: 5
- Total Baths: 4
- Full Baths: 3
- 1/2 Baths: 1
- Garage / Parking Spaces: 4
- Days On Market: 20
- Additional Information
- County: LEE
- City: CAPE CORAL
- Zipcode: 33904
- Subdivision: Cape Coral
- Building: Cape Coral
- Provided by: BERKSHIRE HATHAWAY FL REALTY
- Contact: Paul Vacco
- 239-659-2400

- DMCA Notice
-
DescriptionWelcome to your new home at 2923 SE 15th Ave, Cape Coral, FL 33904! This spacious and inviting 5 bedroom, 3.5 bathroom home offers 3,281 sq ft of comfortable living space and 6241 total sq ft on a large 1/2 acre corner lot, giving you plenty of room to grow and entertain. As you step inside, youll immediately notice the modern updates, including beautiful tile flooring, stylish 5 inch baseboards, and contemporary ceiling fans and light fixtures. The open and airy living room and family room provide perfect spaces for relaxing and spending time with loved ones. The heart of the home is the fantastic island kitchen, complete with shaker cabinets, lots of counter space for meal preparation, newer appliances, 2 custom pantries with wine racks, a chic glass tile backsplash, and eye catching pendant lighting. Whether youre cooking for the family or hosting friends, this kitchen is sure to impress. Your private master bedroom is a true retreat, featuring sliding doors that lead directly to the pool deck and a luxurious bathroom with a soaking tub, separate shower, and a spacious walk in closet. Two of the guest bedrooms share a convenient Jack and Jill bathroom that also serves as a pool bath. The 5th guest bedroom, located off the living room with French doors, can be used as a flex room, den, office, or formal dining room. Theres also a handy half bath with a linen closet that can be accessed from the garage. Outdoor living, youll love the newly caged pool with a unique custom fire hydrant pool fountain and plenty of lounging space. The large covered outdoor living area and expansive exterior paver deck are perfect for BBQs, parties, or just soaking up the Florida sun. The 4+ car garage is a dream for any hobbyist, equipped with 2 new hurricane rated insulated garage doors, 220v power for your EV Charger, a workbench with cabinets, a shower, and a utility sink. Other practical updates include a new roof 2023, a new A/C in 2019, a new pool cage in 2023, a new privacy fence, and new hot water heaters installed in 2019 and 2023. Plus, youll have peace of mind knowing this home is in an X flood zone. Located in a highly desirable area of Cape Coral. Close to the Midpoint Bridge and Cape Coral Bridge so it's easy on and off the Cape. This is truly a unique and functional home with the spacious garages, huge corner lot and circle driveway. Dont miss out on this amazing opportunity to own this beautiful home in Cape Coral.
Payment Calculator
- Principal & Interest -
- Property Tax $
- Home Insurance $
- HOA Fees $
- Monthly -
Features
Bedrooms / Bathrooms
- Additional Rooms: Den - Study, Guest Bath, Guest Room, Laundry in Residence, Screened Lanai/Porch, Workshop
- Dining Description: Breakfast Bar, Dining - Living, Formal
- Master Bath Description: Multiple Shower Heads, Separate Tub And Shower
Building and Construction
- Construction: Concrete Block
- Exterior Features: Deck, Fence, Outdoor Shower, Patio, Privacy Wall, Sprinkler Auto
- Exterior Finish: Stucco
- Floor Plan Type: Great Room, Split Bedrooms
- Flooring: Carpet, Tile
- Kitchen Description: Island
- Roof: Shingle
- Sourceof Measure Living Area: Property Appraiser Office
- Sourceof Measure Lot Dimensions: Property Appraiser Office
- Sourceof Measure Total Area: Property Appraiser Office
- Total Area: 6241
Land Information
- Lot Back: 160
- Lot Description: Corner, Oversize
- Lot Frontage: 160
- Lot Left: 125
- Lot Right: 125
- Subdivision Number: C3
School Information
- Elementary School: SCHOOL CHOICE
- High School: SCHOOL CHOICE
- Middle School: SCHOOL CHOICE
Garage and Parking
- Garage Desc: Attached
- Garage Spaces: 4.00
- Parking: Circle Drive, Driveway Paved, Electric Vehicle Charging, Paved Parking, Under Bldg Closed
Eco-Communities
- Irrigation: Assessment Paid, Central
- Private Pool Desc: Below Ground, Concrete, Equipment Stays, Pool Bath, Screened
- Storm Protection: Other, Shutters - Manual
- Water: Assessment Paid, Central
Utilities
- Cooling: Ceiling Fans, Central Electric, Exhaust Fan, Ridge Vent
- Heat: Central Electric
- Internet Sites: Broker Reciprocity, Homes.com, ListHub, NaplesArea.com, Realtor.com
- Number Of Ceiling Fans: 18
- Pets: No Approval Needed
- Road: Paved Road, Public Road
- Sewer: Assessment Paid, Central
- Windows: Single Hung
Amenities
- Amenities: None
- Amenities Additional Fee: 0.00
- Elevator: None
Finance and Tax Information
- Application Fee: 0.00
- Home Owners Association Fee: 0.00
- Mandatory Club Fee: 0.00
- Master Home Owners Association Fee: 0.00
- Tax Year: 2023
- Transfer Fee: 0.00
Other Features
- Approval: None
- Block: 617
- Boat Access: None
- Development: CAPE CORAL
- Equipment Included: Auto Garage Door, Dishwasher, Disposal, Dryer, Microwave, Range, Refrigerator/Freezer, Smoke Detector, Washer
- Furnished Desc: Unfurnished
- Housing For Older Persons: No
- Interior Features: Cable Prewire, French Doors, Laundry Tub, Smoke Detectors
- Last Change Type: New Listing
- Legal Desc: CAPE CORAL UNIT 21 BLK 617 PB 13 PG 155 LOTS 1 THRU 4
- Area Major: CC13 - Cape Coral Unit 19-21, 25, 26, 89
- Mls: Naples
- Open House Upcoming: Public: Sun Sep 22, 1:00PM-4:00PM
- Parcel Number: 31-44-24-C3-00617.0010
- Possession: At Closing
- Restrictions: No Commercial, No RV
- Section: 31
- Special Assessment: 0.00
- Special Information: Seller Disclosure Available
- The Range: 24E
- View: Landscaped Area
- Zoning Code: R1-D
Owner Information
- Ownership Desc: Single Family
Nearby Subdivisions
Aniron Condominium
Anna Maria
Banyan Trace
Beach Villa Condo
Beachgate Condo
Bikini Place Condo
Birch Court Condominium
Blue Water Villas
Camelot Condo
Cape Colony Condo
Cape Coral
Cape Palms Condo
Cape Shore Condominium
Capeway Condo
Captains Harbor Condo
Carissa Condo
Carleton Place Condo
Casa Marbella
Cedar Arms Condo
Clipper Bay Condo
Clipper Bay Verandas Condo
Club Harbour Condo
Clubhouse Villas
Coastal Condo
Compass Rose Condo
Continental Heritage Condo
Coral Breeze Condo
Coral Del Rio Condo
Coral Harbor Condo
Coral Key Condo
Coral Reef Condo
Coralee Condo
Cornwallis
Country Club Estates Condo
Countryside Of Cape Coral
Crescent Bay Condo
Del Prado Park Townhouses Cond
Diplomat Condo
Dockside Condo
Driftwood Condo
Everest Condo
Fairway Villas
Falcon Bay Condo
Gondolier Condo
Grand Cayman Condo
Grand Rubicon
Greenbriar
Gulf Winds Condo
Gullwing Condo
Harbor Heights Condo
Harbor South Condo
Harbour Castle Condo
Harbour Vista Condo
Harbourtowne Of Cape Coral
Horizon Bay Condo
Jasper Place Condo
Kent Ii Condo
La Palapa Condo
Le Grand Marquis Condo
Lord James Condo
Lynn Condominium
Mark I
Miramar Apartments Condo
Monterey Condo
Moonlight Bay Condo
Neptune Condo
Newport Manors Condo
Not Applicable
Not On List
Ocean Isle Riverview Condo
Odyssey I Condo
Orchid Harbour Villas Condo
Osprey Of Cape Coral Condo
Palaco Grande
Palm Grove Subd
Palm Tree Condo
Palm View Waters Condo
Paradise Point
Park View Condo
Parkside At The Rivers
Parkway East
Pelican Point Condo
Pier One Condo
Plaza 47 West Condo
Plaza Country Blvd Condo
Raven Cove Condo
Rendezvous Condo
River Gate Condo
River Harbor Club Condo
River Park Place Condo
River Towers Condo
Rivers Condo
Royal Palm Condo
Royal Vista Condominium
Rubican Vista Condo
Rubicon Manor Condominium
Sail Harbour Condo
Sandpiper Of Cape Coral Condo
Sandy Circle Condo
Savona
Savoy Plaza Condo
Sea Quest Condo
Seabreeze Condo
Sherwood
Sno-bird Condo
Snug Harbor
Sorrento Court
Sunnybrook Harbour Condo
Sunset Towers Condo
Sunshine I Condo
Sunshine Ii Condo
The Anchorage
The River
Tuscany Village
Veranda Condo
Versailles Condo
Victoria Arms Condo
Victoria Manor Condo
Villa Grande
Vista D'oro
Watergate Condo
Waterside West Condo
Wayward Wind
Wind Song Condo
Yacht Club



