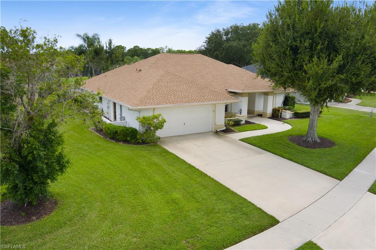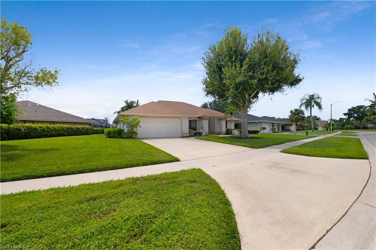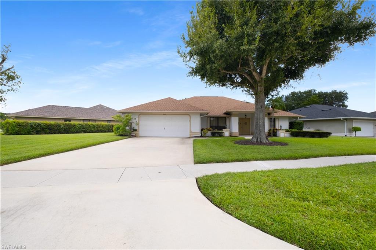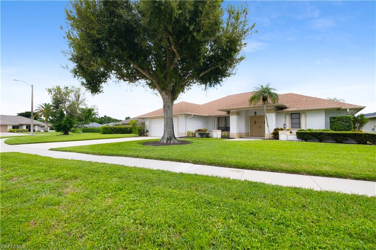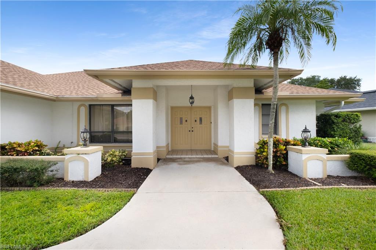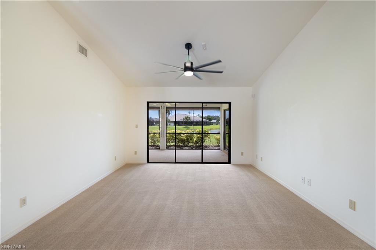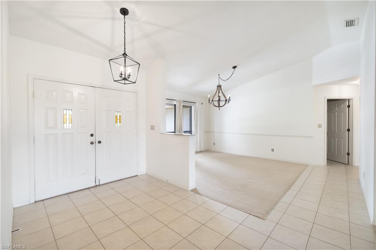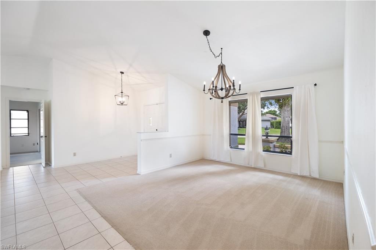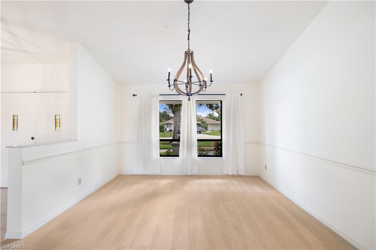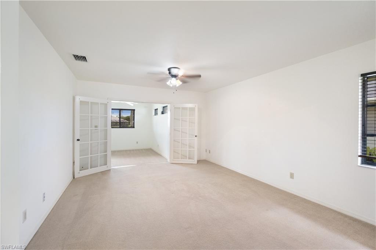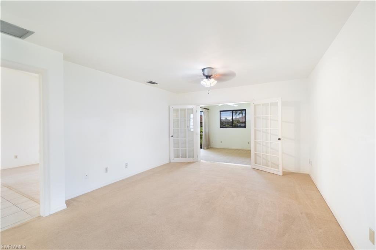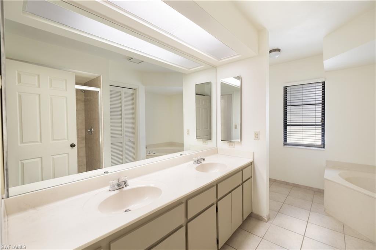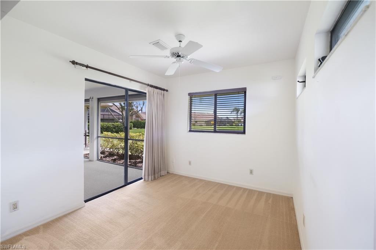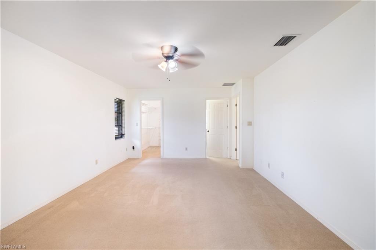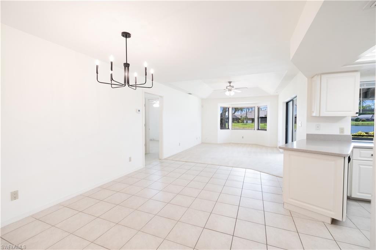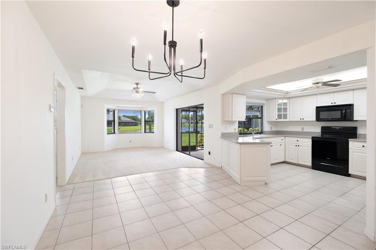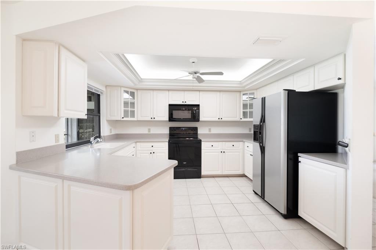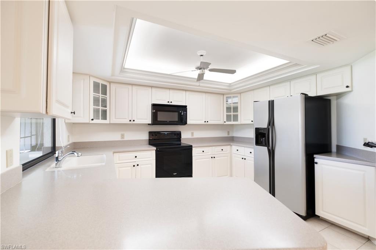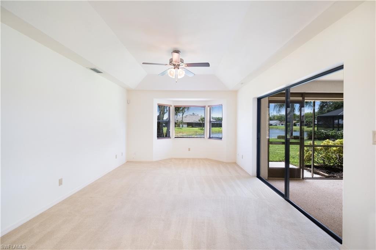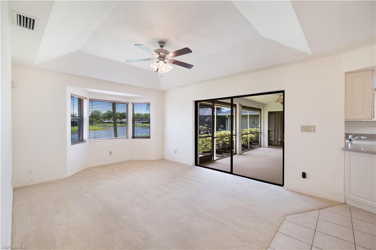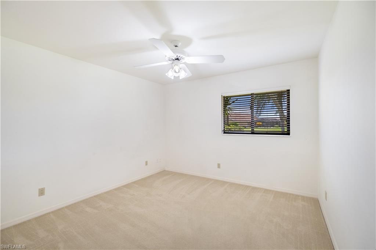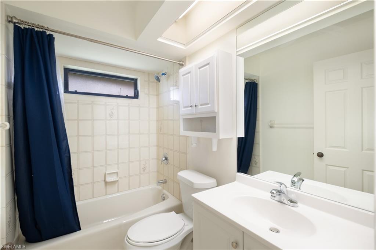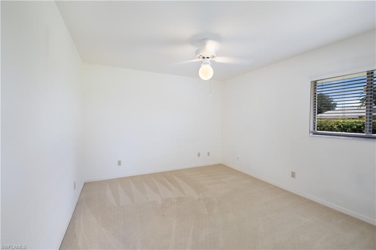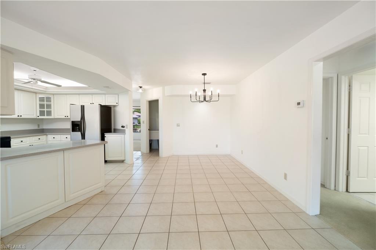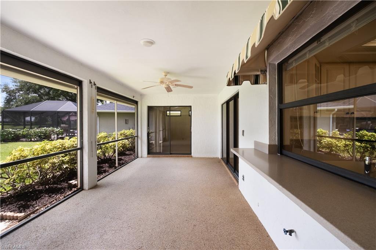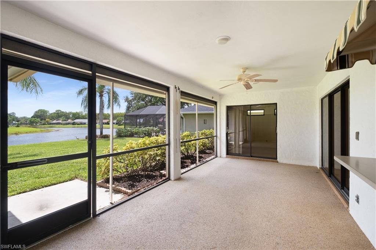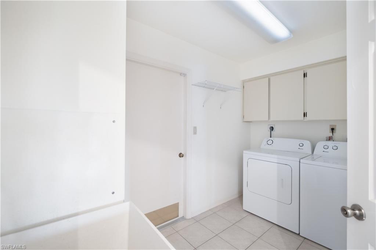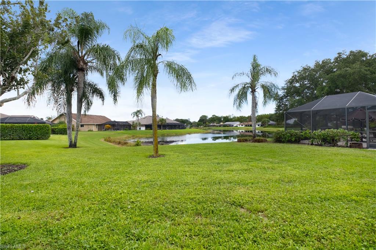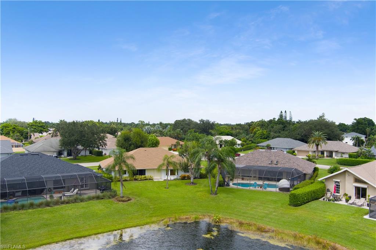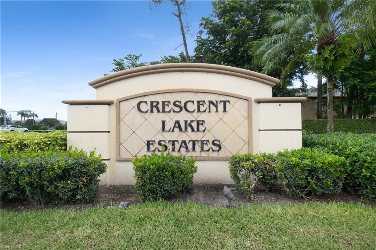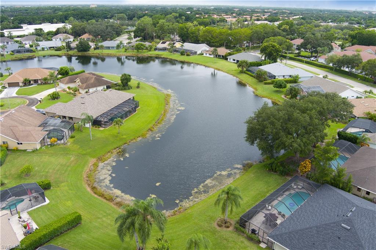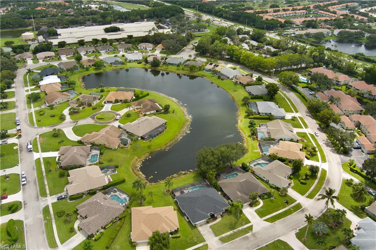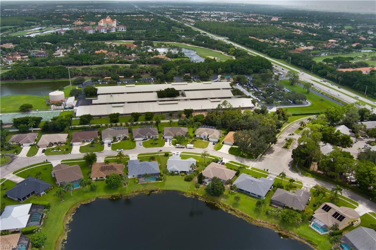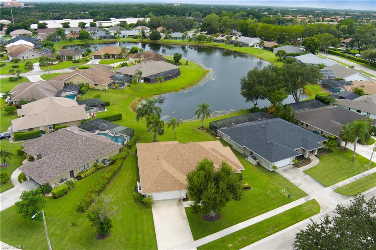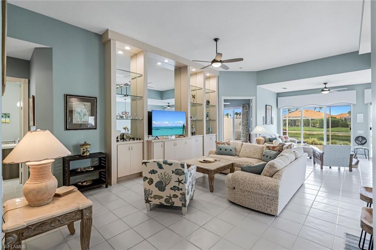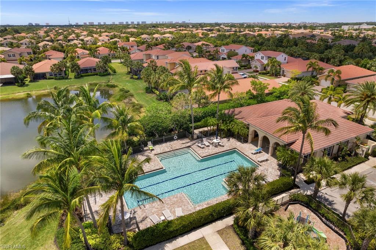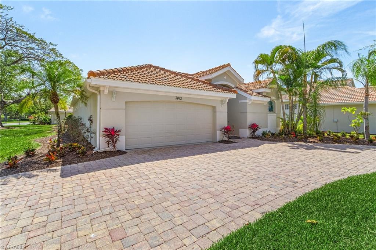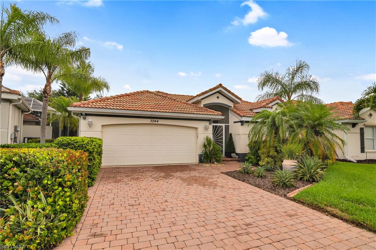9744 Campbell Cir, NAPLES, FL 34109
Property Photos
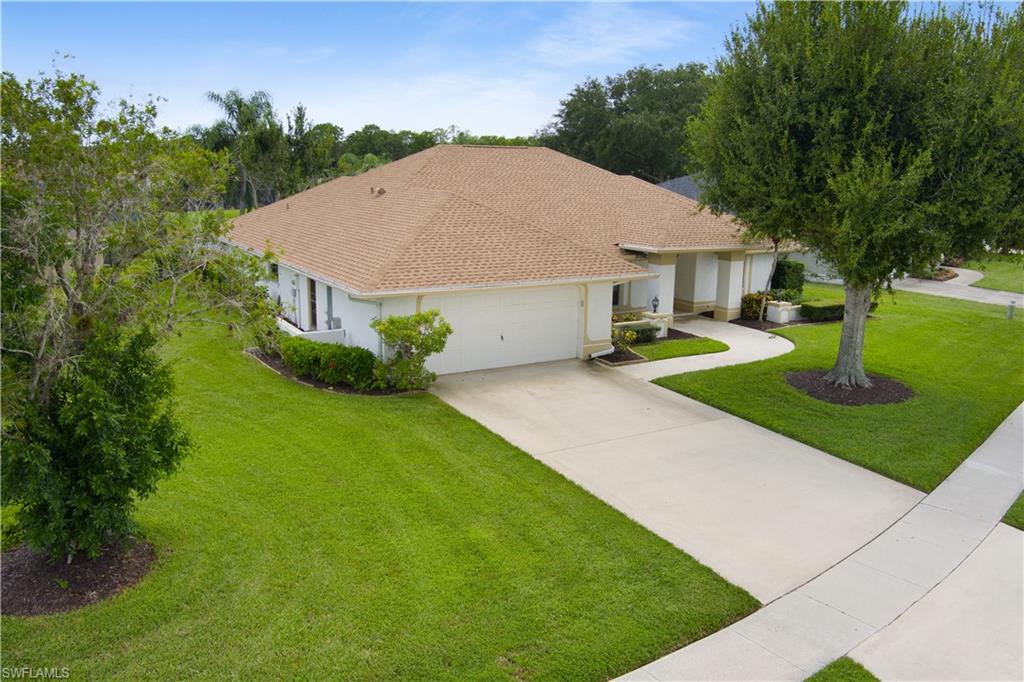
Would you like to sell your home before you purchase this one?
Priced at Only: $699,000
For more Information Call:
Address: 9744 Campbell Cir, NAPLES, FL 34109
Property Location and Similar Properties
- MLS#: 224074022 ( Residential )
- Street Address: 9744 Campbell Cir
- Viewed: 1
- Price: $699,000
- Price sqft: $346
- Waterfront: Yes
- Wateraccess: Yes
- Waterfront Type: Fresh Water,Lake
- Year Built: 1986
- Bldg sqft: 2020
- Bedrooms: 3
- Total Baths: 2
- Full Baths: 2
- Garage / Parking Spaces: 2
- Days On Market: 10
- Additional Information
- County: COLLIER
- City: NAPLES
- Zipcode: 34109
- Subdivision: Crescent Lake Estates
- Building: Crescent Lake Estates
- Provided by: Downing Frye Realty Inc.
- Contact: Richard Parlante, PA
- 239-261-2244

- DMCA Notice
-
DescriptionGreat location and a fantastic community are just the beginning for this lovely 3 bedroom 2 bath plus den, wide lake view home. This home, surrounded by other pristine homes and manicured lawns, is nestled in the very sought after community of Crescent Lakes Estates. This location is ideal for anyone looking for a home that is walking distance to Pelican Marsh Elementary School, shopping, fine dining, entertainment, Vanderbilt Beach, Wiggins State Park, middle schools, high schools, I 75, and so much more. French doors and lovely landscaping welcome you to the spacious foyer. Once inside, the family room is enhanced with vaulted ceilings and stunning lake views, and the adjacent dining room is roomy with neutral carpet and tile to accentuate any dcor. The open concept kitchen is beautiful and features Corian countertops, Whirlpool and Frigidaire appliances, cream colored cabinetry, and a pass through that is perfect for entertaining. The great room is generous with tray ceiling and pocket sliders that open to a huge, covered, screened in lanai, again with stunning wide lake views. All three bedrooms are sizable and bright. The main bedroom features a deep, walk in closet, neutral carpet, French doors that open to a den, office, or reading room and sliders to the lanai. The main bath is perfect with a large soaking tub, separate shower, double sinks, Corian countertops, and neutral tile. The laundry room has a washer, dryer, cabinets, laundry sink, and a storage closet. The double car garage is just what families need today to keep their vehicles out of the elements and has built in cabinetry and a storage closet. Gorgeous yard is large enough to add a pool if you desire. Extremely low HOA fees. Irrigation can easily be switched to well system.
Payment Calculator
- Principal & Interest -
- Property Tax $
- Home Insurance $
- HOA Fees $
- Monthly -
Features
Bedrooms / Bathrooms
- Additional Rooms: Den - Study, Guest Bath, Guest Room, Laundry in Residence, Screened Lanai/Porch
- Dining Description: Dining - Living, Formal
- Master Bath Description: Dual Sinks, Separate Tub And Shower
Building and Construction
- Construction: Concrete Block
- Exterior Features: Room for Pool
- Exterior Finish: Stucco
- Floor Plan Type: Split Bedrooms
- Flooring: Carpet, Tile
- Roof: Shingle
- Sourceof Measure Living Area: Field Measurements, Property Appraiser Office
- Sourceof Measure Lot Dimensions: Property Appraiser Office
- Sourceof Measure Total Area: Field Measurements, Property Appraiser Office
- Total Area: 2713
Land Information
- Lot Back: 34
- Lot Description: Corner
- Lot Frontage: 137
- Lot Left: 152
- Lot Right: 130
- Subdivision Number: 254800
Garage and Parking
- Garage Desc: Attached
- Garage Spaces: 2.00
- Parking: Driveway Paved, Paved Parking
Eco-Communities
- Irrigation: Central
- Storm Protection: None
- Water: Central
Utilities
- Cooling: Central Electric
- Heat: Central Electric
- Internet Sites: Broker Reciprocity, Homes.com, ListHub, NaplesArea.com, Realtor.com
- Pets: With Approval
- Sewer: Central
- Windows: Single Hung, Sliding
Amenities
- Amenities: Sidewalk, Streetlight, Underground Utility
- Amenities Additional Fee: 0.00
- Elevator: None
Finance and Tax Information
- Application Fee: 100.00
- Home Owners Association Fee: 0.00
- Mandatory Club Fee: 0.00
- Master Home Owners Association Fee Freq: Annually
- Master Home Owners Association Fee: 325.00
- Tax Year: 2023
- Total Annual Recurring Fees: 325
- Transfer Fee: 0.00
Rental Information
- Min Daysof Lease: 90
Other Features
- Approval: Application Fee, Buyer
- Association Mngmt Phone: 239-596-5567
- Boat Access: None
- Development: CRESCENT LAKE ESTATES
- Equipment Included: Auto Garage Door, Dryer, Microwave, Range, Refrigerator/Icemaker, Smoke Detector, Washer
- Furnished Desc: Unfurnished
- Housing For Older Persons: No
- Interior Features: Built-In Cabinets, Cable Prewire, Foyer, Internet Available, Laundry Tub, Tray Ceiling, Vaulted Ceiling
- Last Change Type: New Listing
- Legal Desc: CRESCENT LAKE EST BLK B LT 18 OR 1652 PG 672
- Area Major: NA12 - N/O Vanderbilt Bch Rd W/O
- Mls: Naples
- Parcel Number: 29382080004
- Possession: At Closing
- Restrictions: No Commercial
- Section: 25
- Special Assessment: 0.00
- Special Information: None/Other, Seller Disclosure Available
- The Range: 25
- View: Lake, Landscaped Area, Water
Owner Information
- Ownership Desc: Single Family
Similar Properties
Nearby Subdivisions
Acreage
Arielle
Augusta At Pelican Marsh
Autumn Woods
Avery Square
Barrington
Bermuda Palms
Boca Bay
Boca Palms
Braeburn
Bridgewater Bay
Calusa Bay North
Calusa Bay South
Cambridge Park At Orange Bloss
Carriage Homes At Livingston L
Carrington
Castillo At Tiburon
Cay Lagoon
Cedar Ridge
Clermont
Coach Homes At Livingston Lake
Coconut Bay
Crescent Gardens
Crescent Lake Estates
Crestview At Crescent Lake
Crossings
Cypress Glen
Cypress Glen Village
Emerald Lakes
Esperanza
Fieldstone Village
Four Seasons
Garden Homes At Livingston Lak
Island Cove
Ivy Pointe
Lakeside
Lakeside Carriage Homes
Lakeside Gardens
Lakeside Villas
Lemuria
Les Chateaux
Lexington At Lone Oak
Livingston Woods
Manchester Square
Maple Brooke
Marbella Isles
Marker Lake Villas
Marquesa Royale
Marsala
Middleburg
Mont Claire
Monterey
Muirfield At The Marsh
Oasis
Orange Blossom
Orchards
Osprey Pointe
Palisades
Pelican Marsh
Pipers Grove
Quail Woods Estates
Regent Park
Rum Bay
Serafina At Tiburon
Sereno Grove
Seville
Sienna Reserve
Southwinds Estates
St Croix
Stonebridge
Stonegate At Crossings
Tall Pines
Terrabella
Thornbrooke
Tiburon
Treasure Bay
Troon Lakes
Ventanas At Tiburon
Ventura
Victoria Lakes
Victoria Park
Victoria Park Ii
Victoria Park West
Victoria Shores
Village Walk
Villages At Emerald Lakes
Walden Oaks
Walden Shores
Wellington At Lone Oak
Willow Bend At Stonebridge
Wilshire Lakes
Wilshire Lakes Ph 2
Wilshire Pines



