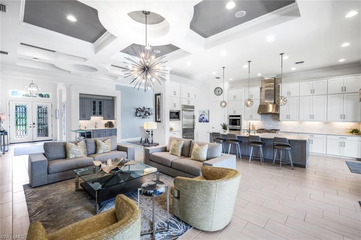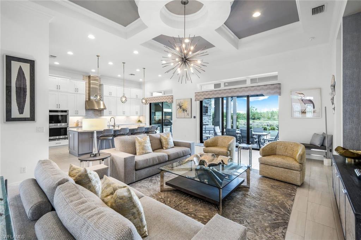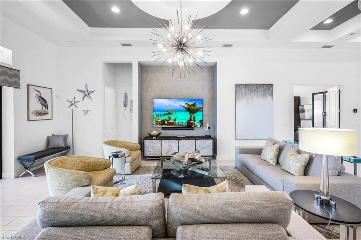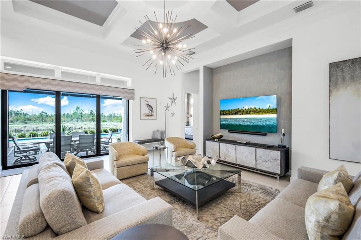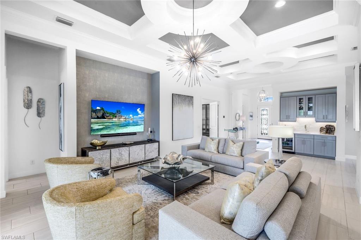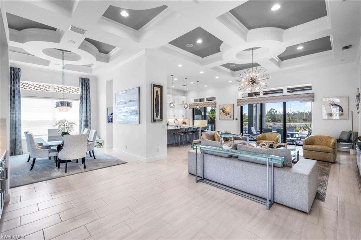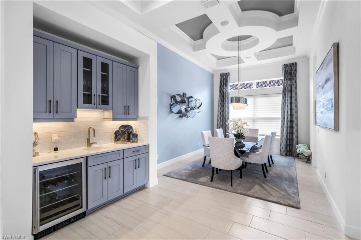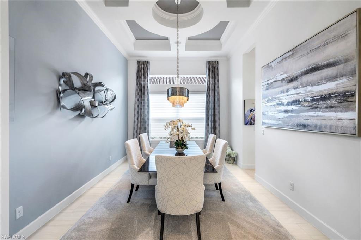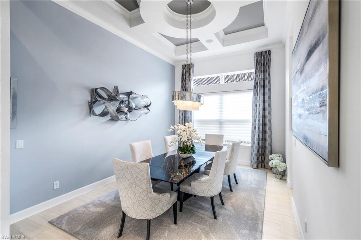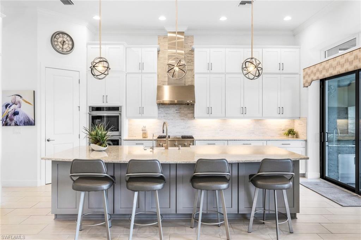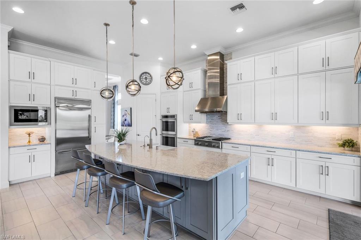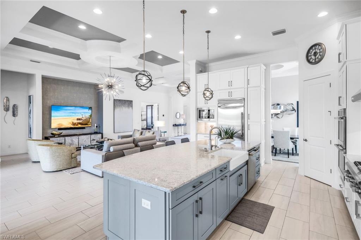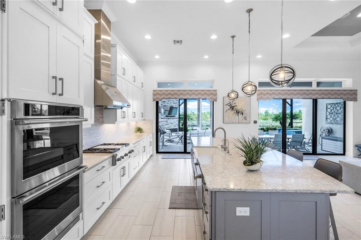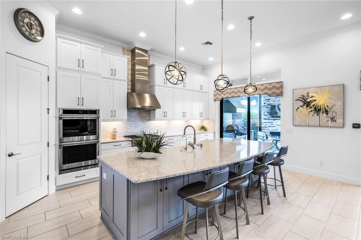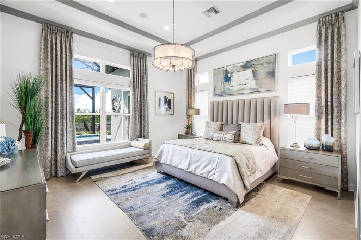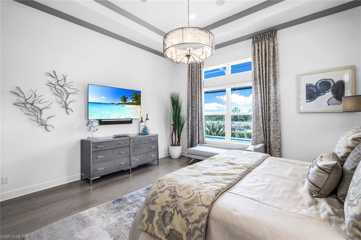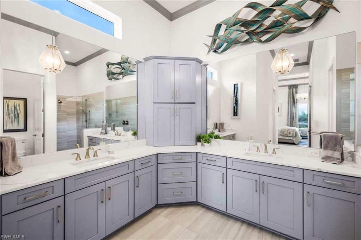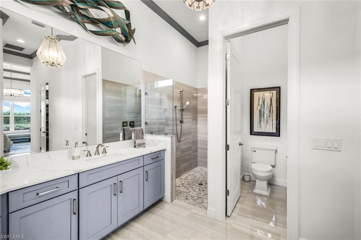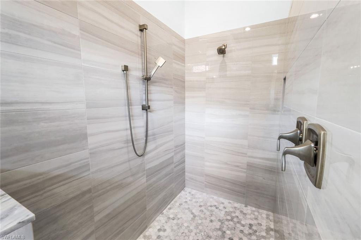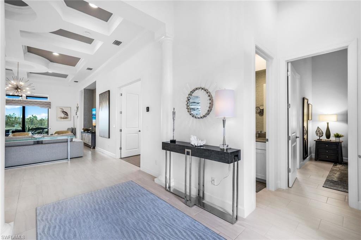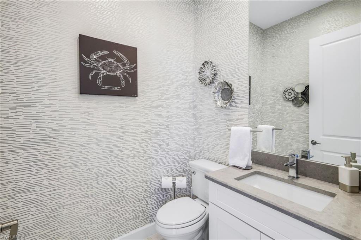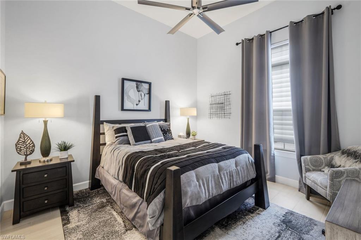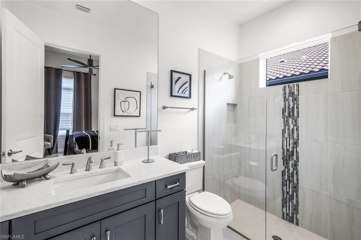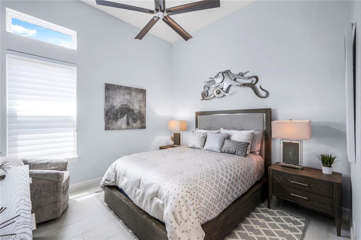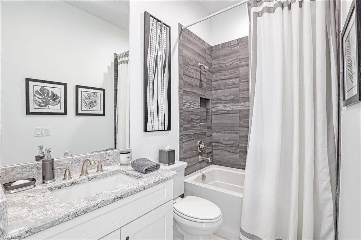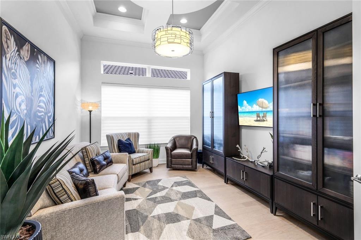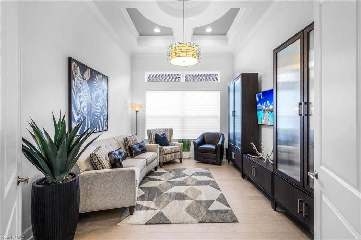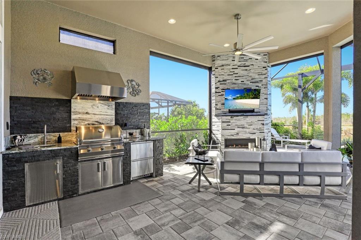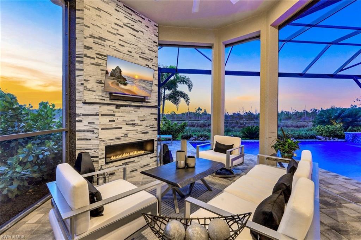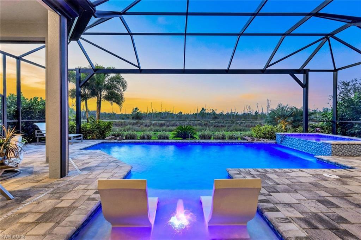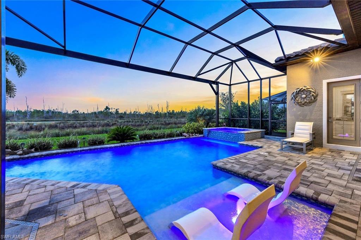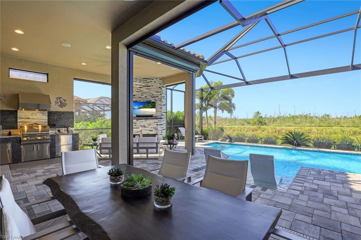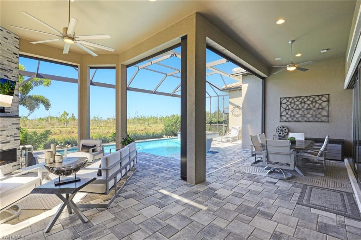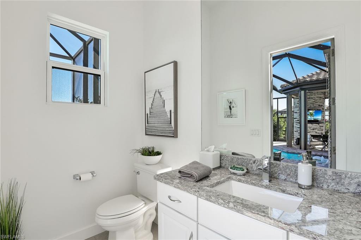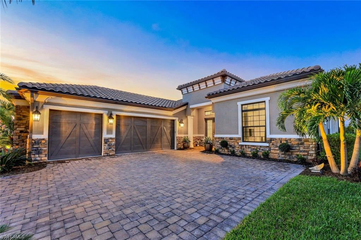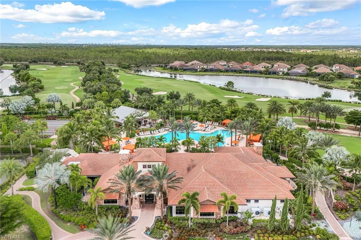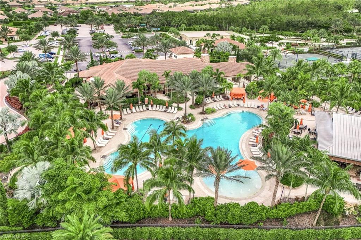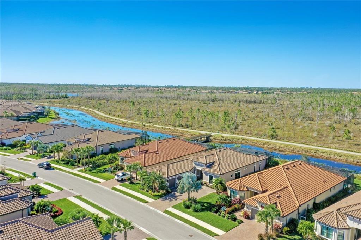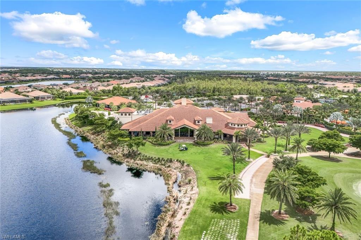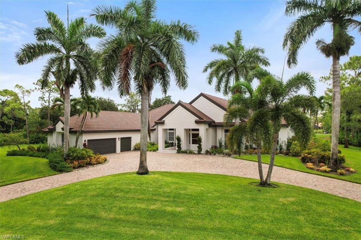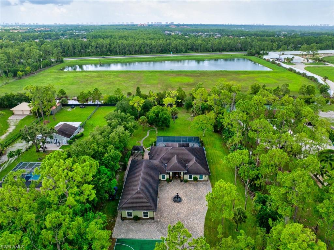9481 Montelanico Loop, NAPLES, FL 34119
Property Photos
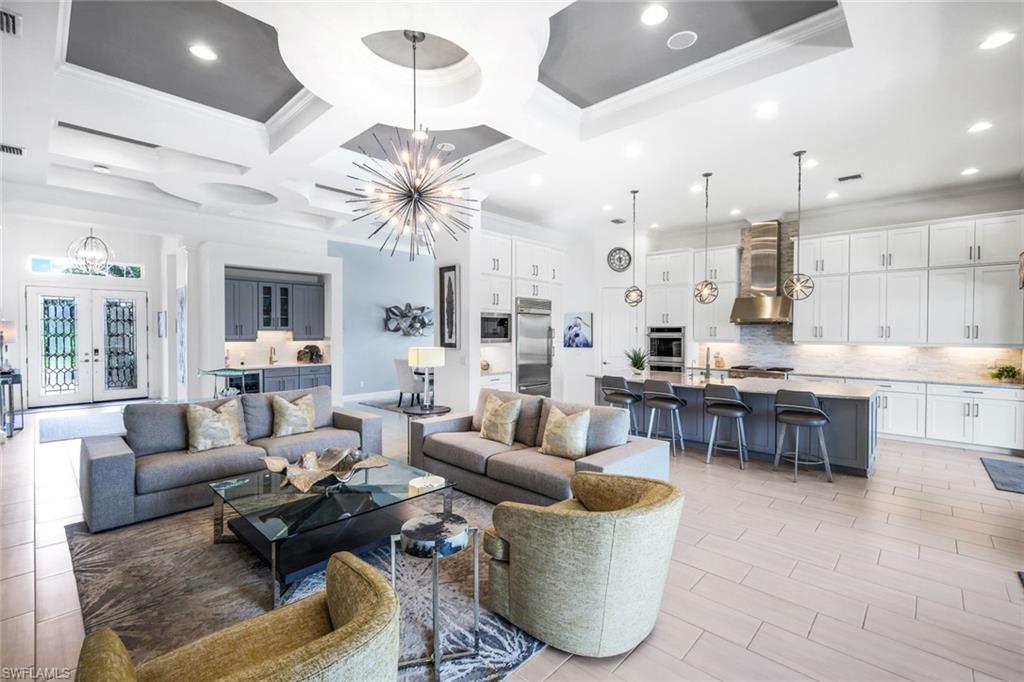
Would you like to sell your home before you purchase this one?
Priced at Only: $2,865,000
For more Information Call:
Address: 9481 Montelanico Loop, NAPLES, FL 34119
Property Location and Similar Properties
- MLS#: 224073631 ( Residential )
- Street Address: 9481 Montelanico Loop
- Viewed: 4
- Price: $2,865,000
- Price sqft: $974
- Waterfront: Yes
- Wateraccess: Yes
- Waterfront Type: Canal
- Year Built: 2020
- Bldg sqft: 2940
- Bedrooms: 3
- Total Baths: 5
- Full Baths: 3
- 1/2 Baths: 2
- Garage / Parking Spaces: 3
- Days On Market: 105
- Additional Information
- County: COLLIER
- City: NAPLES
- Zipcode: 34119
- Subdivision: Esplanade
- Building: Esplanade
- Middle School: OAK RIDGE
- High School: GULF COAST
- Provided by: Douglas Elliman Florida,LLC
- Contact: Mary Watts Wolleon
- 239-799-5300

- DMCA Notice
-
DescriptionEverything in this 2020 built "francesco" is premium. One of the most luxuriously appointed homes in esplanade golf & country club. Structural upgrades: pocketing sliding doors (both sets), pool bath, outdoor shower, fireplace (refaced with marble in 2023), outdoor covered living area, 3rd stall garage, a/c in garage, hurricane impact windows & doors. Electric roll down screens on lanai + roll down screens over front entryway, all interior doors are solid core, crystalline glass front doors, outdoor kitchen equipped with grill, sink, refrigerated drawers, & externally vented hood. Pool includes spa, sunshelf w/ ledge loungers. System upgrades: whole house generator, water softener, upgraded thermostat, security system, doorbell camera, sonos surround sound indoors & outdoors, tv in every room + outdoor living area. Extras: all closests (bedrooms, broom, linen & pantry) are beautifully designed for optimal storage & organization, owners bath has a cabinet tower & bank of drawers in lieu of a tub. The air conditioned garage is equipped with ample storage for tools, luggage, holiday decor, and more. Kitchen upgrades: monogram appliances, which include a double oven, a gas cooktop, built in refrigerator, third row of cabinetry + exterior under island cabinetry added, reverse osmosis, a beverage center with upgraded cabinetry & lighting + beverage refrigerator. Additional landscaping & potted plants are watered w/ dedicated, timed, irrigation to ensure they're always thriving (seperate from hoa provided lawn care). Professionally designed lighting, sleek motorized hunter douglas silhouettes, custom drapery & valances, custom paint on walls & coffered ceilings, premium wallpaper lends flair & texture. This turnkey home is priced to include high end furnishings, elegant rugs, all art, kitchenwares, lux bedding, linens and more. This home includes golf membership at esplanade golf & country club, with no waitlist or high initiation fees. Esplanade offers an active lifestyle w/ dining options, a racquet sports program (including pickleball), premier sports facilities, a full salon and spa, and a vibrant social calendar. This home is the perfect fit for those who appreciate quality, details, and convenience.
Payment Calculator
- Principal & Interest -
- Property Tax $
- Home Insurance $
- HOA Fees $
- Monthly -
Features
Bedrooms / Bathrooms
- Additional Rooms: Den - Study, Laundry in Residence, Screened Lanai/Porch
- Dining Description: Eat-in Kitchen, Formal
- Master Bath Description: Dual Sinks, Shower Only
Building and Construction
- Construction: Concrete Block
- Exterior Features: Built In Grill, Outdoor Fireplace, Outdoor Kitchen, Outdoor Shower, Sprinkler Auto
- Exterior Finish: Stone, Stucco
- Floor Plan Type: Great Room, Split Bedrooms
- Flooring: Tile, Vinyl, Wood
- Kitchen Description: Gas Available, Island, Walk-In Pantry
- Roof: Tile
- Sourceof Measure Living Area: Property Appraiser Office
- Sourceof Measure Lot Dimensions: Property Appraiser Office
- Sourceof Measure Total Area: Property Appraiser Office
- Total Area: 3608
Property Information
- Private Spa Desc: Heated Gas
Land Information
- Lot Back: 72
- Lot Description: Regular
- Lot Frontage: 62
- Lot Left: 139
- Lot Right: 139
- Subdivision Number: 281723
School Information
- Elementary School: LAUREL OAK
- High School: GULF COAST
- Middle School: OAK RIDGE
Garage and Parking
- Garage Desc: Attached
- Garage Spaces: 3.00
Eco-Communities
- Irrigation: Assessment Paid
- Private Pool Desc: Custom Upgrades, Heated Gas
- Storm Protection: Impact Resistant Doors, Impact Resistant Windows, Shutters - Screens/Fabric
- Water: Central
Utilities
- Cooling: Central Electric
- Gas Description: Natural
- Heat: Central Electric
- Internet Sites: Broker Reciprocity, Homes.com, ListHub, NaplesArea.com, Realtor.com
- Pets: With Approval
- Sewer: Central
- Windows: Impact Resistant
Amenities
- Amenities: Beauty Salon, Bike And Jog Path, Bocce Court, Cabana, Clubhouse, Community Pool, Community Room, Community Spa/Hot tub, Dog Park, Exercise Room, Fitness Center Attended, Full Service Spa, Golf Course, Internet Access, Lap Pool, Pickleball, Private Membership, Putting Green, Restaurant, Sidewalk, Streetlight, Tennis Court, Underground Utility
- Amenities Additional Fee: 0.00
- Elevator: None
Finance and Tax Information
- Application Fee: 0.00
- Home Owners Association Desc: Mandatory
- Home Owners Association Fee Freq: Quarterly
- Home Owners Association Fee: 561.00
- Mandatory Club Fee Freq: Quarterly
- Mandatory Club Fee: 987.00
- Master Home Owners Association Fee Freq: Quarterly
- Master Home Owners Association Fee: 1578.00
- Tax Year: 2023
- Total Annual Recurring Fees: 13254
- Transfer Fee: 7500.00
Rental Information
- Min Daysof Lease: 30
Other Features
- Approval: Other
- Association Mngmt Phone: 239-494-8020
- Boat Access: None
- Development: ESPLANADE
- Equipment Included: Auto Garage Door, Cooktop - Gas, Dishwasher, Disposal, Double Oven, Dryer, Generator, Grill - Gas, Microwave, Refrigerator/Freezer, Security System, Smoke Detector, Wall Oven, Washer, Wine Cooler
- Furnished Desc: Turnkey
- Golf Type: Golf Bundled
- Housing For Older Persons: No
- Interior Features: Bar, Built-In Cabinets, Cable Prewire, Closet Cabinets, Coffered Ceiling, Foyer, French Doors, Internet Available, Laundry Tub, Pantry, Smoke Detectors, Surround Sound Wired, Tray Ceiling, Walk-In Closet, Wet Bar, Window Coverings
- Last Change Type: Price Decrease
- Legal Desc: ESPLANADE GOLF AND COUNTRY CLUB OF NAPLES PHASE 5 PARCELS I, J, K1, K2, K3 & K4 LOT 1482
- Area Major: NA21 - N/O Immokalee Rd E/O 75
- Mls: Naples
- Parcel Number: 31347540946
- Possession: At Closing
- Rear Exposure: NW
- Restrictions: None/Other
- Section: 15
- Special Assessment: 0.00
- The Range: 26
- View: Canal, Preserve
Owner Information
- Ownership Desc: Single Family
Similar Properties
Nearby Subdivisions
Acreage Header
Arbor Glen
Avellino Isles
Bellerive
Bimini Bay
Black Bear Ridge
Cayman
Chardonnay
Clubside Reserve
Concord
Crestview Condominium At Herit
Crystal Lake Rv Resort
Cypress Trace
Cypress Woods Golf + Country C
Cypress Woods Golf And Country
Da Vinci Estates
Erin Lake
Esplanade
Fairgrove
Fairway Preserve
Fountainhead
Golden Gate Estates
Hammock Isles
Heritage Greens
Huntington Lakes
Ibis Cove
Indigo Lakes
Indigo Preserve
Island Walk
Jasmine Lakes
Key Royal Condominiums
Laguna Royale
Lalique
Lantana At Olde Cypress
Laurel Greens
Laurel Lakes
Leeward Bay
Logan Woods
Longshore Lake
Meadowood
Montelena
Napa Ridge
Neptune Bay
Nottingham
Oakes Estates
Olde Cypress
Palazzo At Naples
Palo Verde
Pebblebrooke Lakes
Quail Creek
Quail Creek Village
Quail West
Raffia Preserve
Regency Reserve
Riverstone
San Miguel
Santorini Villas
Saturnia Lakes
Saturnia Lakes 1
Silver Oaks
Sonoma Lake
Sonoma Oaks
Stonecreek
Summit Place
Terrace
Terracina
Terramar
The Cove
The Meadows
Tra Vigne
Tuscany
Tuscany Cove
Valley Oak
Vanderbilt Place
Vanderbilt Reserve
Venezia Grande Estates
Villa Verona
Villa Vistana
Vineyards
Vintage Reserve
Vista Pointe
Windward Bay



