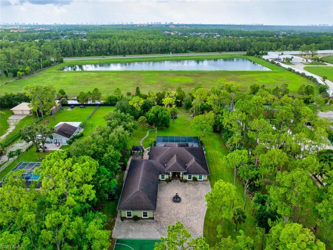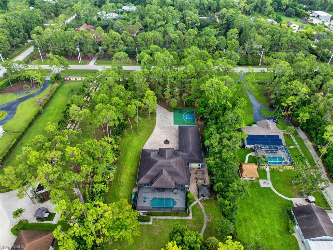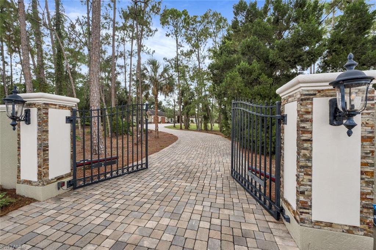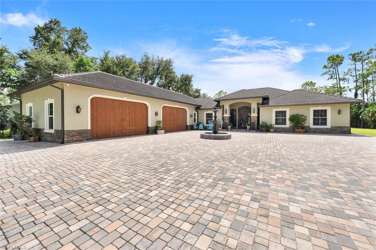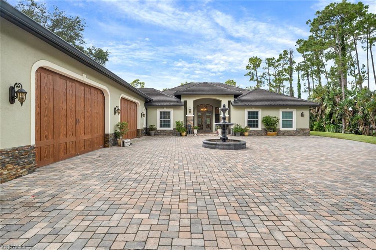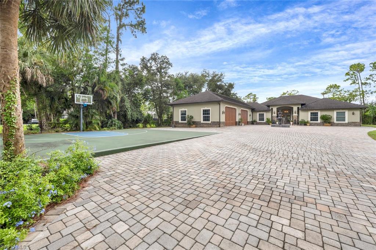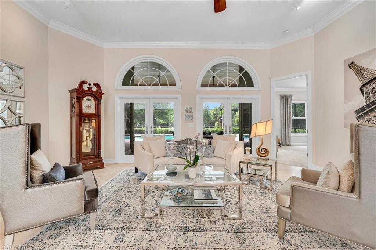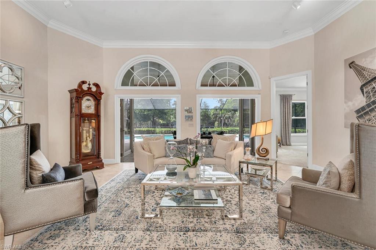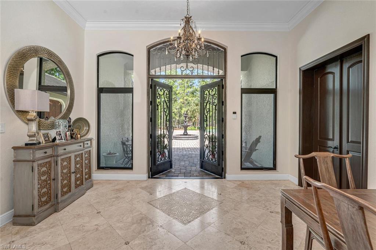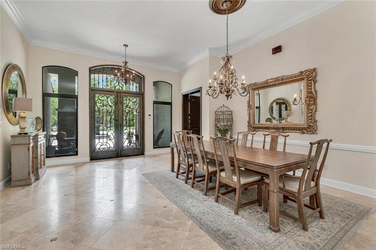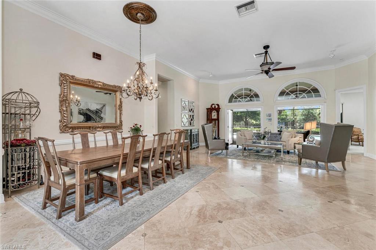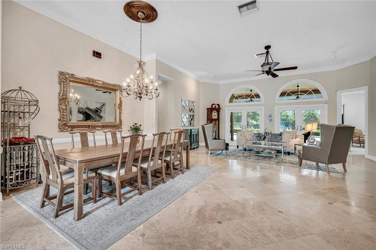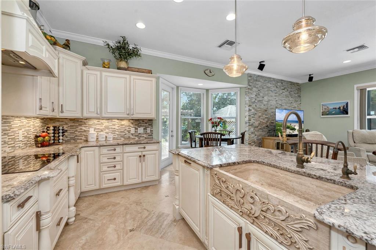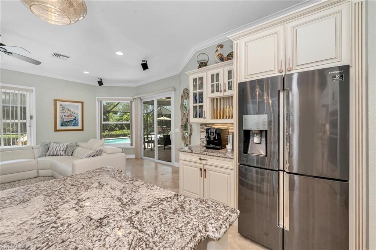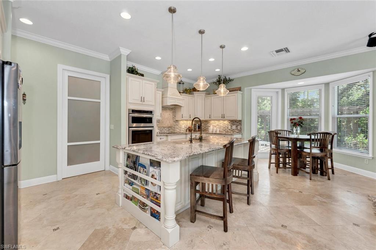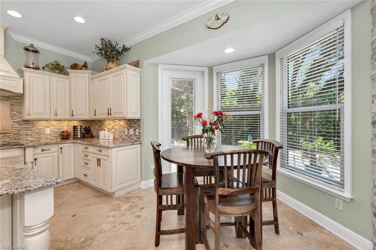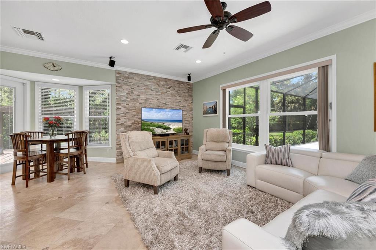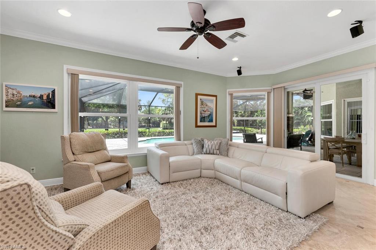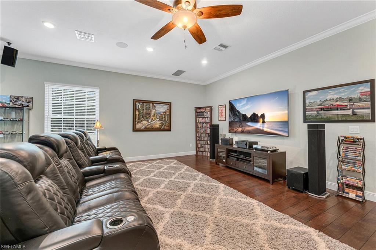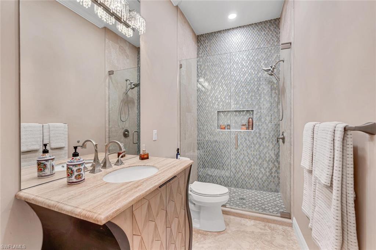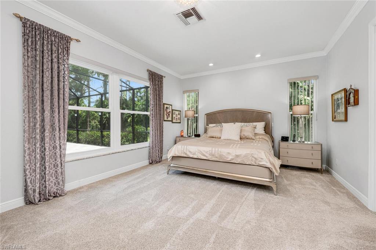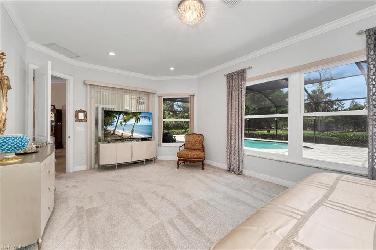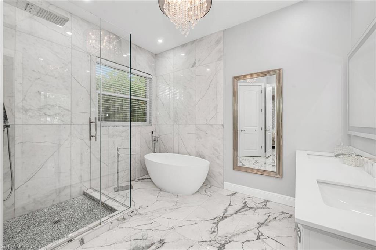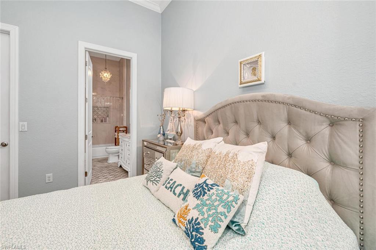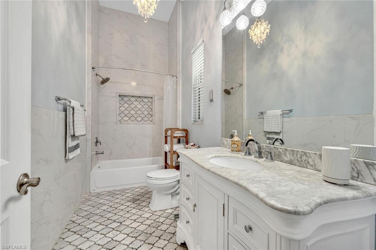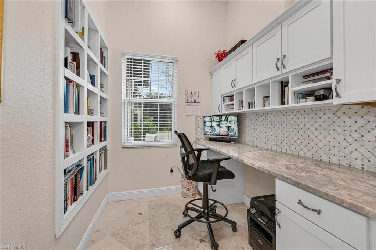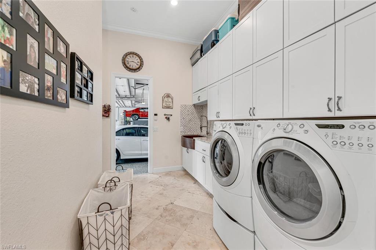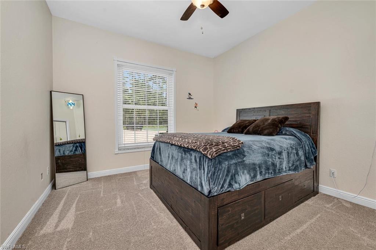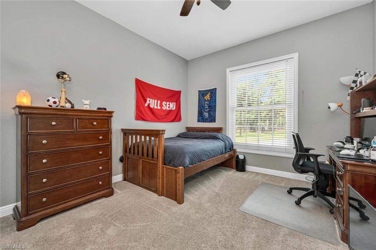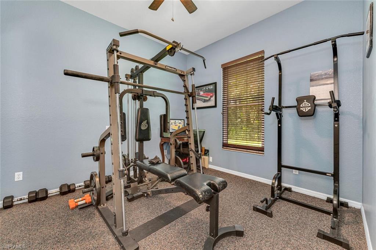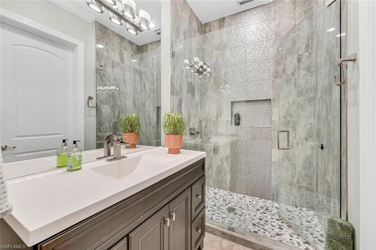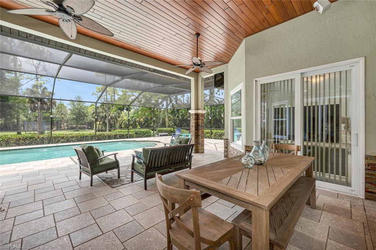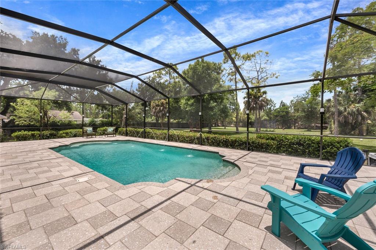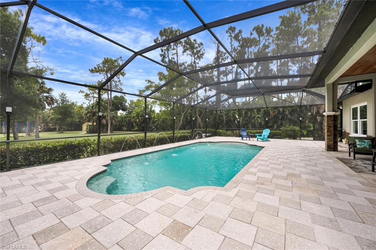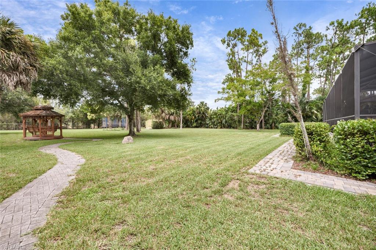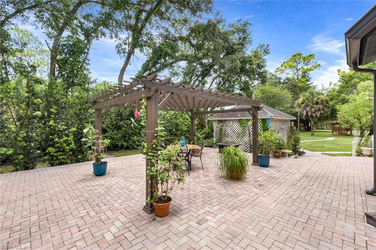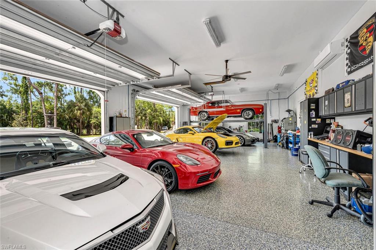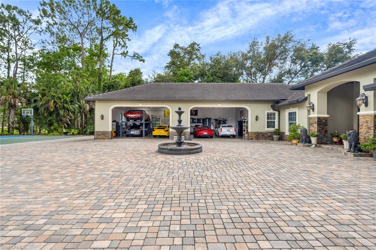1381 Oakes Blvd, NAPLES, FL 34119
Property Photos
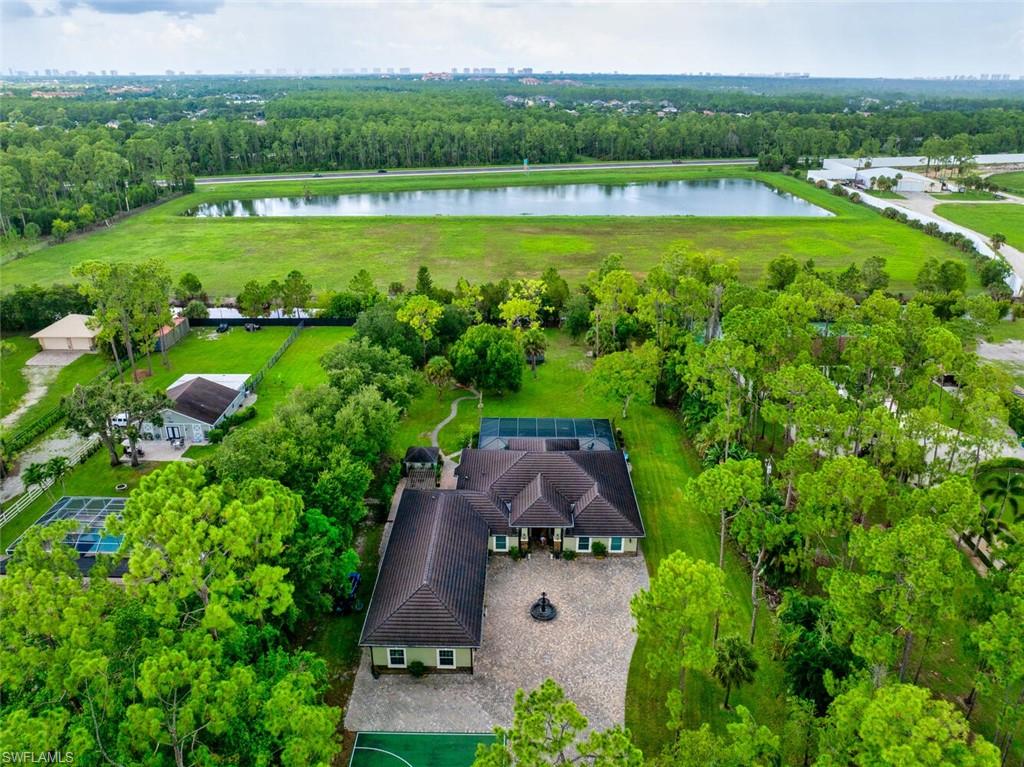
Would you like to sell your home before you purchase this one?
Priced at Only: $3,150,000
For more Information Call:
Address: 1381 Oakes Blvd, NAPLES, FL 34119
Property Location and Similar Properties
- MLS#: 224089198 ( Residential )
- Street Address: 1381 Oakes Blvd
- Viewed: 1
- Price: $3,150,000
- Price sqft: $794
- Waterfront: No
- Waterfront Type: None
- Year Built: 1994
- Bldg sqft: 3966
- Bedrooms: 5
- Total Baths: 4
- Full Baths: 4
- Garage / Parking Spaces: 4
- Days On Market: 32
- Acreage: 2.36 acres
- Additional Information
- County: COLLIER
- City: NAPLES
- Zipcode: 34119
- Subdivision: Oakes Estates
- Building: Oakes Estates
- Middle School: NAPLES PARK
- High School: AUBREY ROGERS
- Provided by: John R Wood Properties
- Contact: Kathy Hee
- 239-261-6622

- DMCA Notice
-
DescriptionNestled in the highly desirable Oakes Estates neighborhood, this exceptional 5 bdrm 4 bath gated estate sits on 2.36 acres with 165 feet of frontage. Offering 4000 sq ft of luxurious living space and a 1,500 sq ft, 4+ bay garage, this estate totals 8,829 sq ft, blending privacy, elegance, and impeccable design. The open concept floor plan is defined by soaring 12 foot ceilings in the living and dining rooms, large windows that flood the home with natural light, and spacious rooms throughout, including a family room, media room, office area, and formal dining room. The kitchen is elegantly appointed with a handmade travertine sink, offering both style and functionality, an eat in area, and a living space perfect for entertaining. The expansive primary suite offers a resort style bathroom with a freestanding volcanic limestone soaking tub and a frameless shower. Step outside into a private backyard oasis thats perfect for relaxation and entertaining. The large screened in lanai features a Greco Roman style pool (37 feet long) with a tranquil water featureideal for lounging or unwinding in complete privacy. The expansive outdoor living area includes over 10,000 sq ft of pavers, multiple patios with east, west, and south exposures, and a spacious 1000 sq ft side patio that extends the living space outdoors. A stunning fountain graces the front of the home, offering a striking first impression, while a charming gazebo with a swing provides a peaceful retreat surrounded by lush landscaping. The oversized 4+ car garage is an automotive enthusiasts dream, featuring epoxy floors, high ceilings, air conditioning, aMacroAir HVLS overhead fan and extensive storage, including a Versa Lift system and a large attic storage area. Additional highlights include a tankless water heater, a full security system, and a garden storage shed. The property is fully fenced with black chain link for security, and a gated entry with a entry box. The home has motion sensor lighting and security cameras that ensures privacy and peace of mind. The perimeter of the home is framed by beautiful brick pavers, creating a seamless flow from front to back. The home is also equipped with one 5 ton A/C unit and one 2.5 ton A/C unit, impact resistant windows and doors, and energy efficient appliances. Located just minutes from Naples' finest shopping, dining, and beaches, this estate offers the perfect balance of luxury and convenience. Come tour this remarkable home and experience all that it has to offer, all with no HOA fees!
Payment Calculator
- Principal & Interest -
- Property Tax $
- Home Insurance $
- HOA Fees $
- Monthly -
Features
Bedrooms / Bathrooms
- Additional Rooms: Family Room, Home Office, Laundry in Residence, Media Room, Open Porch/Lanai, Screened Lanai/Porch
- Dining Description: Breakfast Bar, Breakfast Room, Dining - Family, Dining - Living, Eat-in Kitchen
- Master Bath Description: Dual Sinks, Multiple Shower Heads, Separate Tub And Shower
Building and Construction
- Construction: Concrete Block
- Exterior Features: Extra Building, Fence, Fruit Trees, Patio, Privacy Wall, Sprinkler Auto, Storage
- Exterior Finish: Stucco
- Floor Plan Type: Split Bedrooms
- Flooring: Carpet, Tile, Wood
- Kitchen Description: Island, Walk-In Pantry
- Roof: Tile
- Sourceof Measure Living Area: Floor Plan Service
- Sourceof Measure Lot Dimensions: Property Appraiser Office
- Sourceof Measure Total Area: Floor Plan Service
- Total Area: 6000
Land Information
- Lot Description: Oversize
- Subdivision Number: 356200
School Information
- Elementary School: VINEYARDS
- High School: AUBREY ROGERS
- Middle School: NAPLES PARK
Garage and Parking
- Garage Desc: Attached
- Garage Spaces: 4.00
- Parking: 2+ Spaces, Driveway Paved, RV-Boat
Eco-Communities
- Irrigation: Well
- Private Pool Desc: Below Ground, Lap Pool, Screened
- Storm Protection: Impact Resistant Doors, Impact Resistant Windows, Other
- Water: Well
Utilities
- Cooling: Ceiling Fans, Central Electric
- Heat: Central Electric
- Internet Sites: Broker Reciprocity, Homes.com, ListHub, NaplesArea.com, Realtor.com
- Pets: No Approval Needed
- Road: Paved Road
- Sewer: Septic
- Windows: Impact Resistant
Amenities
- Amenities: Basketball, Bike And Jog Path, Horses OK, Internet Access
- Amenities Additional Fee: 0.00
- Elevator: None
Finance and Tax Information
- Application Fee: 0.00
- Home Owners Association Fee: 0.00
- Mandatory Club Fee: 0.00
- Master Home Owners Association Fee: 0.00
- Tax Year: 2023
- Transfer Fee: 0.00
Other Features
- Approval: None
- Block: 13
- Boat Access: None
- Development: OAKES ESTATES
- Equipment Included: Auto Garage Door, Cooktop - Electric, Dishwasher, Disposal, Dryer, Generator, Microwave, Range, Refrigerator/Icemaker, Security System, Self Cleaning Oven, Smoke Detector, Tankless Water Heater, Wall Oven, Washer, Water Treatment Owned
- Furnished Desc: Unfurnished
- Housing For Older Persons: No
- Interior Features: Cathedral Ceiling, Foyer, French Doors, Internet Available, Laundry Tub, Pantry, Pull Down Stairs, Smoke Detectors, Surround Sound Wired, Walk-In Closet
- Last Change Type: New Listing
- Legal Desc: GOLDEN GATE EST UNIT 96 N1/2 OF TR 13 OR 1795 PG 833
- Area Major: NA22 - S/O Immokalee 1, 2, 32, 95, 96, 97
- Mls: Naples
- Parcel Number: 41880440001
- Possession: At Closing
- Restrictions: None
- Section: 32
- Special Assessment: 0.00
- Special Information: Seller Disclosure Available
- The Range: 26
- View: Landscaped Area
Owner Information
- Ownership Desc: Single Family
Similar Properties
Nearby Subdivisions
Acreage Header
Arbor Glen
Avellino Isles
Bellerive
Bimini Bay
Black Bear Ridge
Cayman
Chardonnay
Clubside Reserve
Concord
Crestview Condominium At Herit
Crystal Lake Rv Resort
Cypress Trace
Cypress Woods Golf + Country C
Cypress Woods Golf And Country
Da Vinci Estates
Erin Lake
Esplanade
Fairgrove
Fairway Preserve
Fountainhead
Golden Gate Estates
Hammock Isles
Heritage Greens
Huntington Lakes
Ibis Cove
Indigo Lakes
Indigo Preserve
Island Walk
Jasmine Lakes
Key Royal Condominiums
Laguna Royale
Lalique
Lantana At Olde Cypress
Laurel Greens
Laurel Lakes
Leeward Bay
Logan Woods
Longshore Lake
Meadowood
Montelena
Napa Ridge
Neptune Bay
Nottingham
Oakes Estates
Olde Cypress
Palazzo At Naples
Palo Verde
Pebblebrooke Lakes
Quail Creek
Quail Creek Village
Quail West
Raffia Preserve
Regency Reserve
Riverstone
San Miguel
Santorini Villas
Saturnia Lakes
Saturnia Lakes 1
Silver Oaks
Sonoma Lake
Sonoma Oaks
Stonecreek
Summit Place
Terrace
Terracina
Terramar
The Cove
The Meadows
Tra Vigne
Tuscany
Tuscany Cove
Valley Oak
Vanderbilt Place
Vanderbilt Reserve
Venezia Grande Estates
Villa Verona
Villa Vistana
Vineyards
Vintage Reserve
Vista Pointe
Windward Bay



