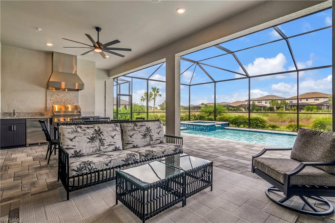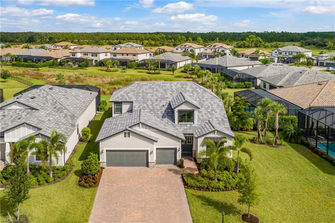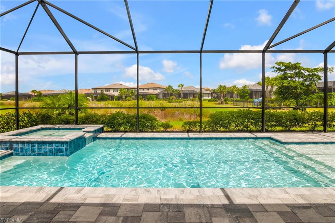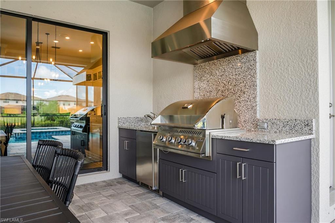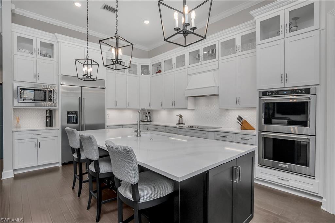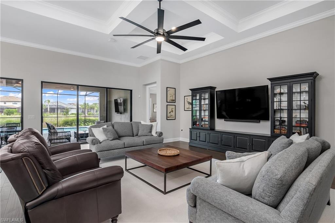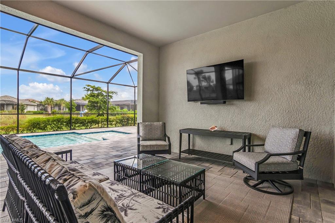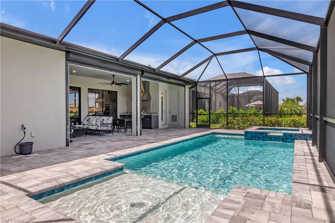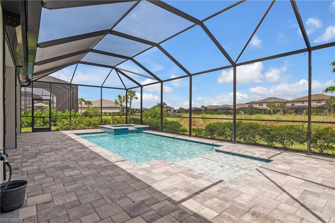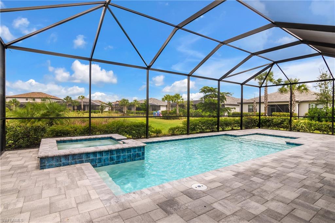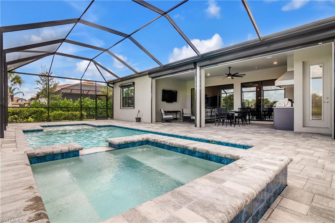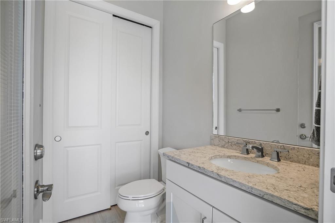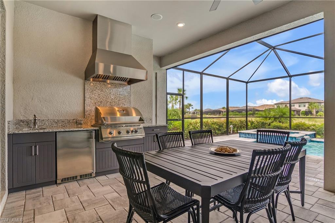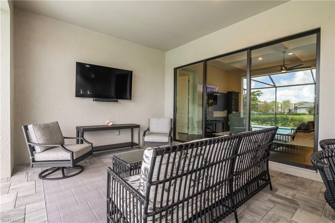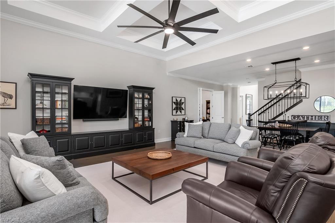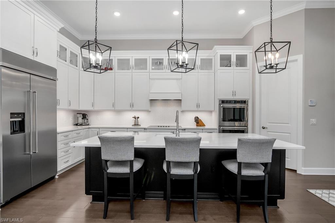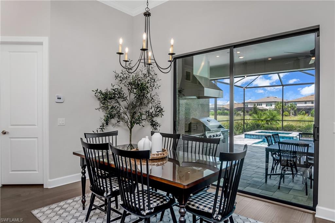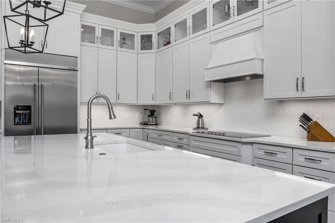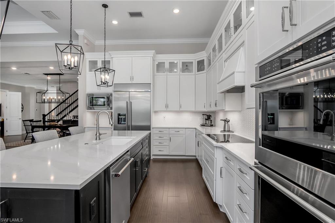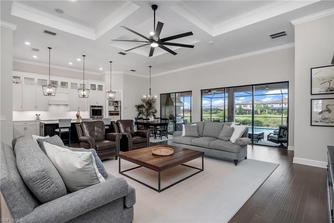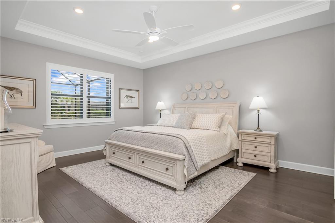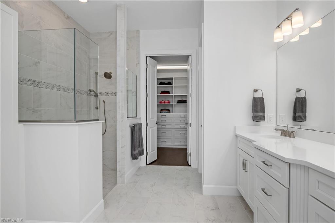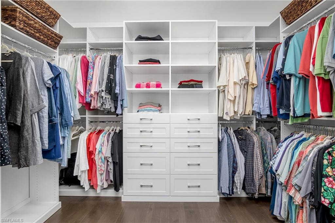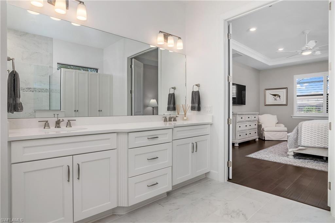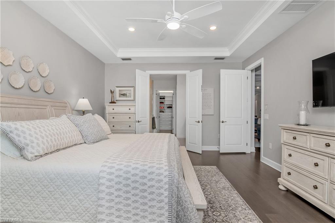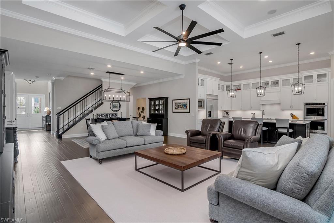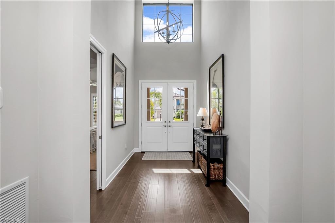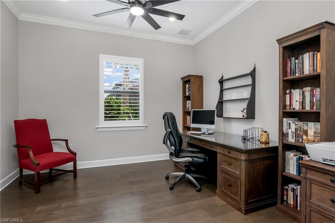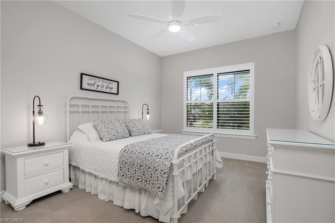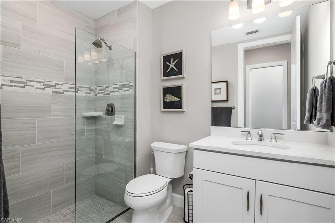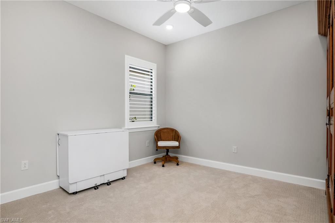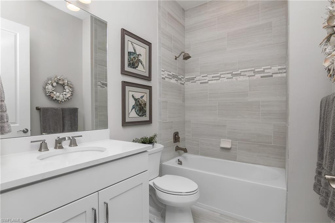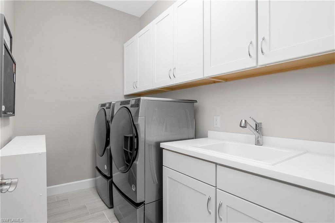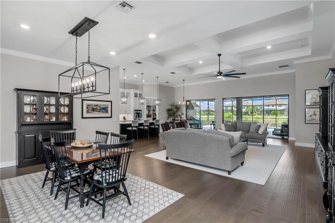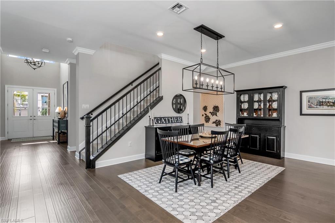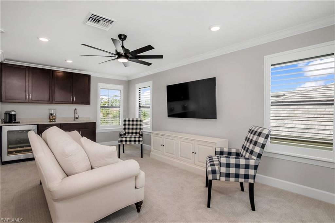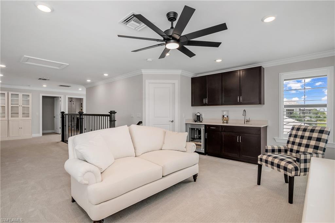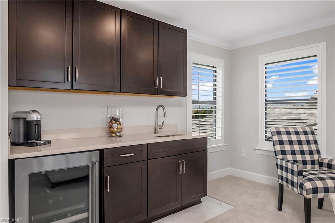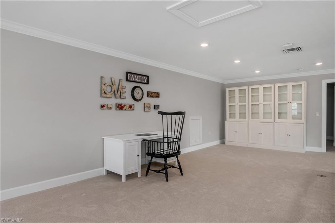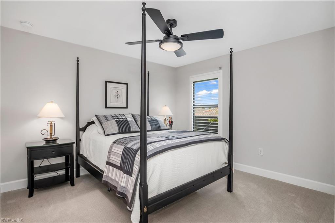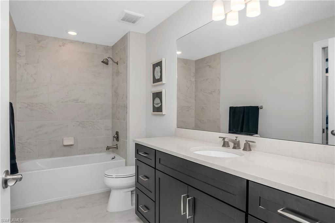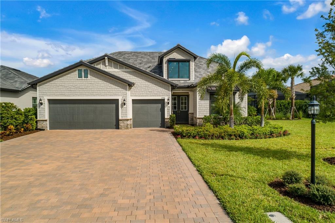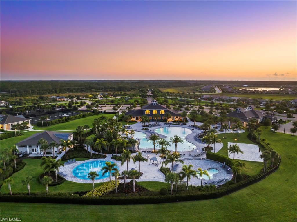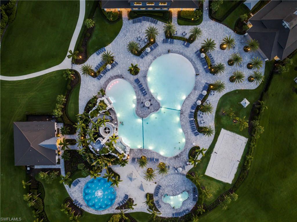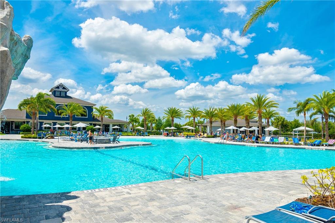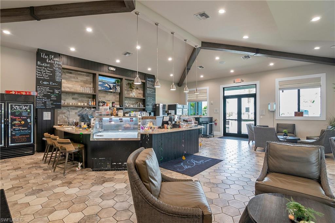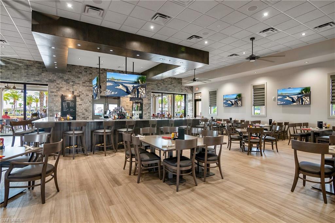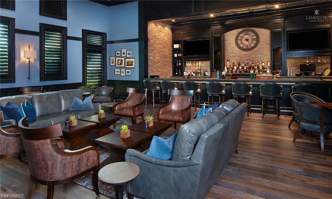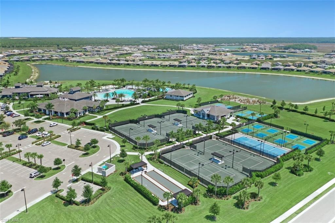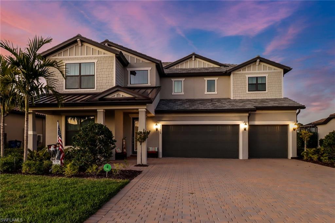17598 Ashcomb Way, ESTERO, FL 33928
Property Photos
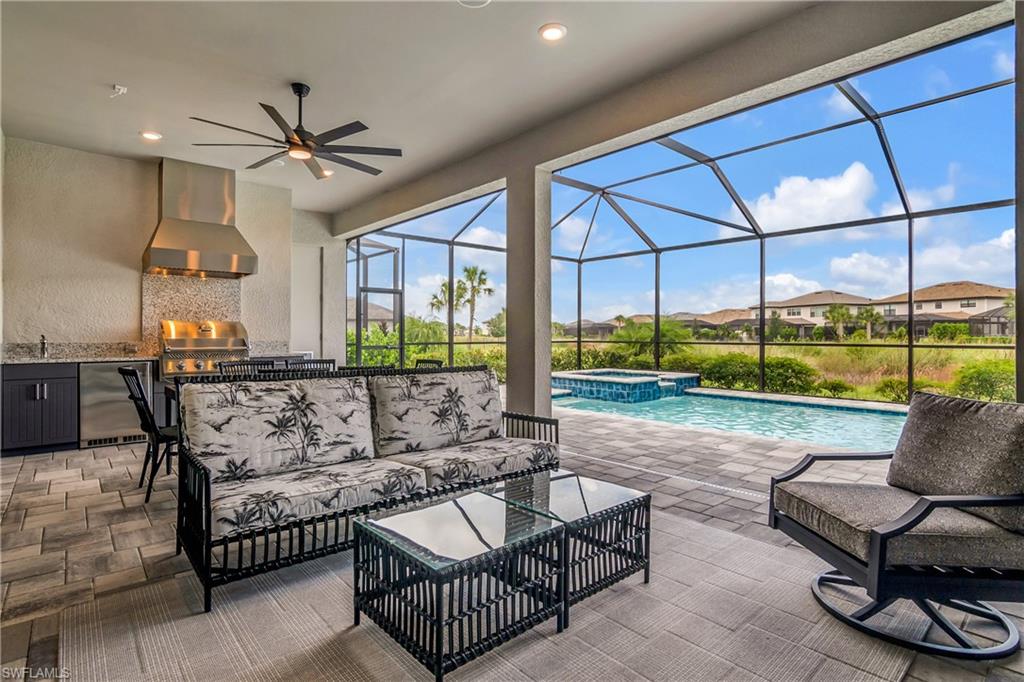
Would you like to sell your home before you purchase this one?
Priced at Only: $1,290,000
For more Information Call:
Address: 17598 Ashcomb Way, ESTERO, FL 33928
Property Location and Similar Properties
- MLS#: 224072764 ( Residential )
- Street Address: 17598 Ashcomb Way
- Viewed: 2
- Price: $1,290,000
- Price sqft: $327
- Waterfront: No
- Waterfront Type: None
- Year Built: 2022
- Bldg sqft: 3950
- Bedrooms: 4
- Total Baths: 5
- Full Baths: 4
- 1/2 Baths: 1
- Garage / Parking Spaces: 3
- Days On Market: 13
- Additional Information
- County: LEE
- City: ESTERO
- Zipcode: 33928
- Subdivision: The Place At Corkscrew
- Building: The Place At Corkscrew
- Middle School: LEE COUNTY
- High School: LEE COUNTY
- Provided by: Exp Realty, LLC
- Contact: Matt Bresee, PA
- 888-883-8509

- DMCA Notice
-
DescriptionHighly upgraded stonewater with loft model is available now in the place at corkscrew! Offered fully furnished, this meticulously kept residence, built by pulte in 2022, offers 4 bedrooms + den + loft, 4 full baths, pool bath, 3 car garage w/ 4' extension, 3,950sf living area. An entertainers dream featuring an open concept layout with soaring 12 coffered ceilings, gourmet kitchen appointed with built in refrigerator, double wall ovens, upper cabinets with glass inserts, diamond series dovetail "soft close" cabinetry, walk in pantry with custom built ins, quartz countertops, undercabinet lighting, herringbone backsplash, designer fixtures. Two sets of sliders lead you to the extended covered lanai with deluxe outdoor kicthen, custom saltwater pool/spa with sheer decent waterfall and sunshelf, along with a pool bath and pool deck storage closet. Inside, you will find engineered wood plank flooring in the main areas and den, crown molding, 5 baseboards, plantation shutters, great room and lanai ceiling speakers and sonos soundbars included. The primary suite with tray ceiling is joined by a luxurious cararra inspired primary bath featuring floor to ceiling tile in the oversized shower, high end cabinetry with built ins for additional storage, quartz countertops and custom closet built ins. Upstairs you will find a spacious loft accompanied by a wet bar including beverage refrigerator for entertaining along with an additional guest bedroom with full bath (this bathroom acts an an en suite bath as well as a hall bath). Laundry room includes cabinetry and front load washer/dryer on pedestals. Garage features cabinetry, epoxy floor, insulated garage doors, overhead racks, refrigerator/freezer and freezer. Amenities at the place include: resort pool w/100' waterslide, indoor restaurant, bourbon bar, cafe, outdoor bar, fitness center, movement studio, tennis, pickleball, bocce, basketball, playground, dog park, childwatch, spa services. For golf enthusiasts, the highly rated jack nicklaus designed old corkscrew golf club is open to the public and located directly across the street from the community entrance! New publix grocery store... Just 1. 4 miles away... Is now open!!! Future tenants include dunkin donuts, ups store, new york pizza & pasta, nail salon, heartland dental, and more!
Payment Calculator
- Principal & Interest -
- Property Tax $
- Home Insurance $
- HOA Fees $
- Monthly -
Features
Bedrooms / Bathrooms
- Additional Rooms: Den - Study, Great Room, Guest Bath, Guest Room, Laundry in Residence, Loft, Screened Lanai/Porch
- Dining Description: Breakfast Bar, Breakfast Room, Dining - Living
- Master Bath Description: Dual Sinks, Shower Only
Building and Construction
- Construction: Concrete Block
- Exterior Features: Outdoor Kitchen, Sprinkler Auto, Storage
- Exterior Finish: Stucco
- Floor Plan Type: Great Room, Split Bedrooms, 2 Story
- Flooring: Carpet, Tile
- Kitchen Description: Island, Walk-In Pantry
- Roof: Tile
- Sourceof Measure Living Area: Property Appraiser Office
- Sourceof Measure Lot Dimensions: Property Appraiser Office
- Sourceof Measure Total Area: Property Appraiser Office
- Total Area: 4712
Property Information
- Private Spa Desc: Below Ground, Concrete, Equipment Stays, Heated Electric, Pool Bath, Pool Integrated, Screened
Land Information
- Lot Back: 65
- Lot Description: Regular
- Lot Frontage: 65
- Lot Left: 175
- Lot Right: 170
School Information
- Elementary School: LEE COUNTY SCHOOL CHOICE
- High School: LEE COUNTY SCHOOL CHOICE
- Middle School: LEE COUNTY SCHOOL CHOICE
Garage and Parking
- Garage Desc: Attached
- Garage Spaces: 3.00
Eco-Communities
- Irrigation: Lake/Canal
- Private Pool Desc: Below Ground, Concrete, Custom Upgrades, Equipment Stays, Heated Electric, Pool Bath, Salt Water System, Screened
- Storm Protection: Shutters Electric, Shutters - Manual, Shutters - Screens/Fabric
- Water: Central
Utilities
- Cooling: Ceiling Fans, Central Electric
- Heat: Central Electric
- Internet Sites: Broker Reciprocity, Homes.com, ListHub, NaplesArea.com, Realtor.com
- Pets: No Approval Needed
- Road: Paved Road, Private Road
- Sewer: Central
- Windows: Single Hung, Sliding
Amenities
- Amenities: Basketball, Bocce Court, Cabana, Clubhouse, Community Park, Community Pool, Community Room, Community Spa/Hot tub, Dog Park, Exercise Room, Pickleball, Play Area, Private Membership, Restaurant, Sidewalk, Streetlight, Tennis Court, Underground Utility, Volleyball
- Amenities Additional Fee: 0.00
- Elevator: None
Finance and Tax Information
- Application Fee: 0.00
- Home Owners Association Desc: Mandatory
- Home Owners Association Fee Freq: Monthly
- Home Owners Association Fee: 406.82
- Mandatory Club Fee: 0.00
- Master Home Owners Association Fee: 0.00
- One Time Othe Fee: 1500
- Tax Year: 2023
- Total Annual Recurring Fees: 4884
- Transfer Fee: 2000.00
Rental Information
- Min Daysof Lease: 30
Other Features
- Approval: None
- Association Mngmt Phone: 239-317-2414
- Boat Access: None
- Development: The Place At Corkscrew
- Equipment Included: Auto Garage Door, Cooktop - Electric, Dishwasher, Disposal, Double Oven, Dryer, Microwave, Refrigerator/Icemaker, Security System, Self Cleaning Oven, Smoke Detector, Wall Oven, Washer
- Furnished Desc: Furnished
- Golf Type: No Golf Available
- Housing For Older Persons: No
- Interior Features: Built-In Cabinets, Cable Prewire, Closet Cabinets, Coffered Ceiling, Exclusions, Foyer, Internet Available, Laundry Tub, Pantry, Smoke Detectors, Surround Sound Wired, Tray Ceiling, Walk-In Closet, Window Coverings
- Last Change Type: New Listing
- Legal Desc: PLACE AT CORKSCREW PHASE 2-C B
- Area Major: ES05 - Estero
- Mls: Naples
- Open House Upcoming: Public: Sun Sep 22, 1:00PM-3:00PM
- Parcel Number: 24-46-26-L2-0800L.1161
- Possession: At Closing
- Rear Exposure: NW
- Restrictions: Architectural, Deeded
- Section: 24
- Special Assessment: 0.00
- Special Information: Seller Disclosure Available
- The Range: 26
- View: Landscaped Area
- Zoning Code: RPD
Owner Information
- Ownership Desc: Single Family
Similar Properties
Nearby Subdivisions
Acreage
Avalon
Barletta
Bella Terra
Breckenridge
Cascades At Estero
Colonial Oaks
Copper Oaks
Corkscrew Estates
Corkscrew Shores
Corkscrew Woodlands
Country Creek
Cranbrook Harbor
Cypress Bend Rv Resort
Cypress Cove
Cypress Park
Estates At Estero River
Estatesestero River
Estero
Estero Palms
Estero Place
Estero River Heights
Forest Ridge
Forest Ridge Shores
Fountain Lakes
Genova
Grande Estates
Grandezza
Greenwood Village At Breckenri
Heatherstone
Island Club At Corkscrew
Island Sound
Jasmine Bay North
Jasmine Bay South
Lakes Of Estero
Manors At Fountain Lakes
Mariners Cove
Marsh Landing
Meadows Of Estero
Milan Villas
Nature's Cove
Oaks Of Estero
Oakwood
Palmetto Dunes
Preserve At Corkscrew
Preserve I
Preserve Iv
Rapallo
Riverbrooke
Rivercreek
Rivercreek In Estero
Rivers Reach
Riverwoods Plantation
Rookery Pointe
Sabal Palm
Savona
Southern Hills
Spring Ridge Estero
Stoneybrook
Sunny Grove
Terra Vista
The Greens
The Groves
The Island At West Bay Club
The Manors
The Place At Corkscrew
The Residences At Coconut Poin
The Seasons
Tidewater
Trailside
Turnberry
Turtle Point
Turtle Point Cove
Verdana Village
Villa Grande
Villa Palmeras
Village At Wildcat Run
Villages At Country Creek
Villages On Court Side
Villages On Lake Augusta
Villagio
Villas At Country Creek
Villas At Fountain Lakes
Villas At Timber Lake
Wellington At Breckenridge
West Bay Club
Wildcat Run



