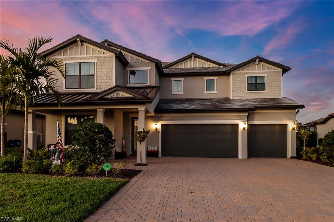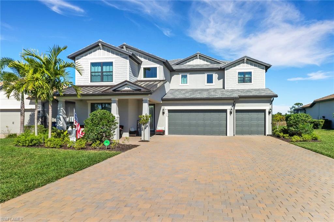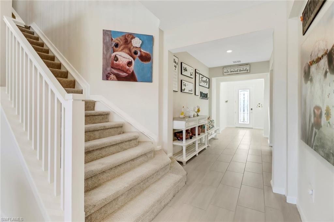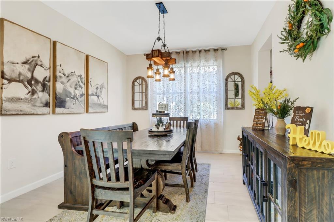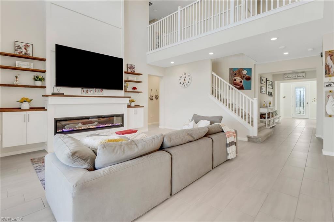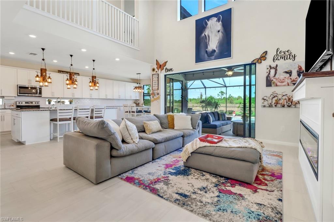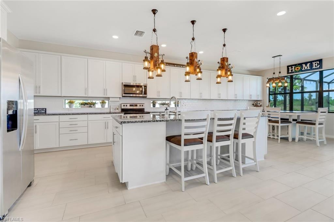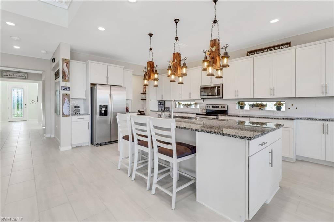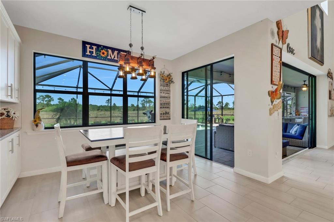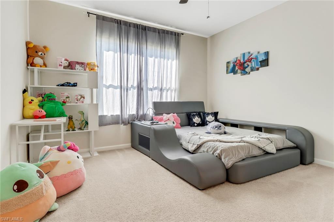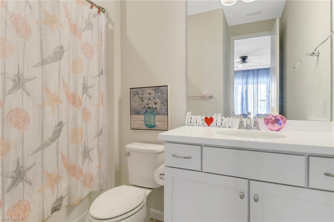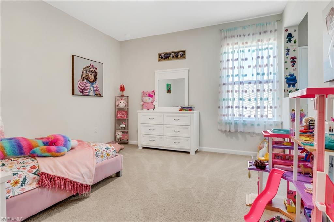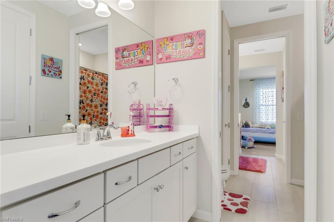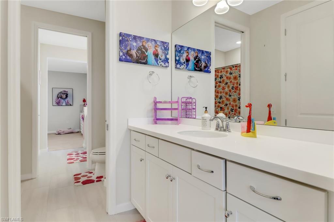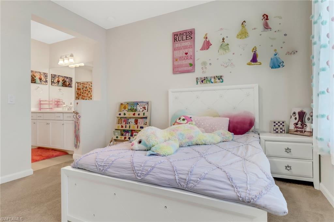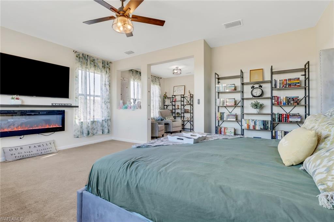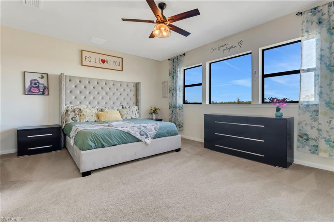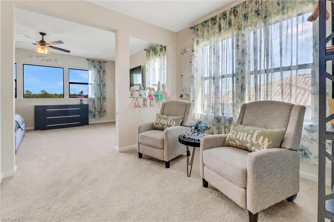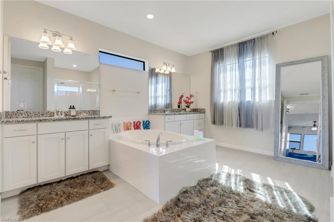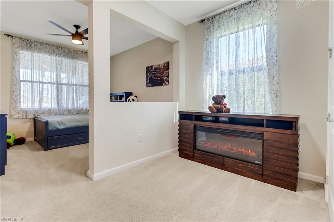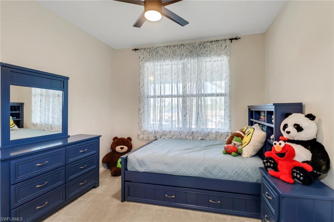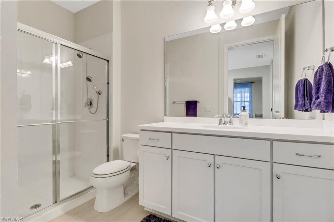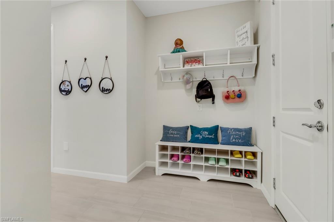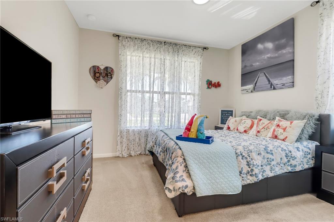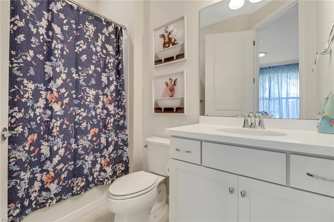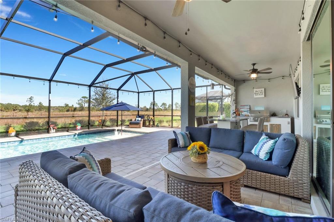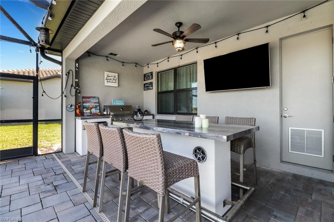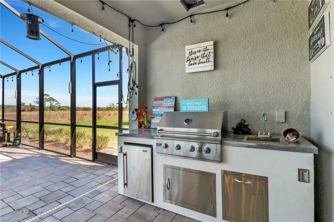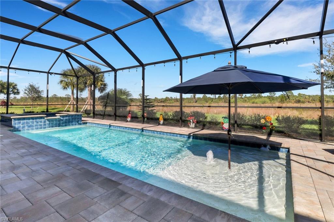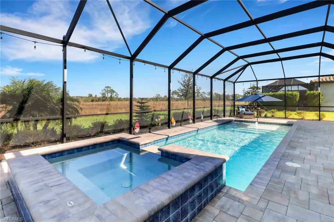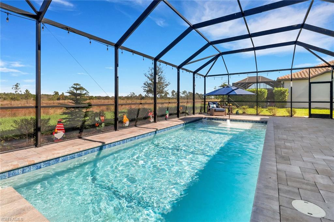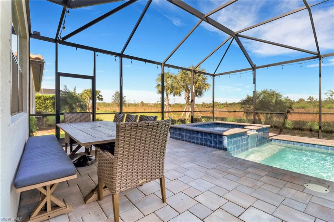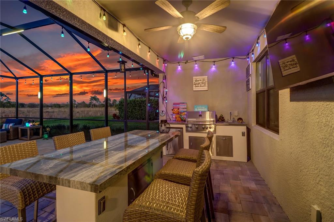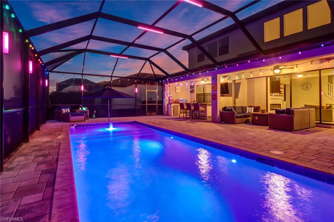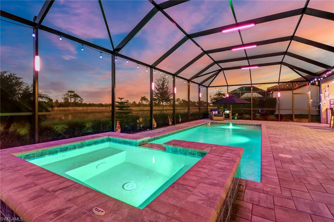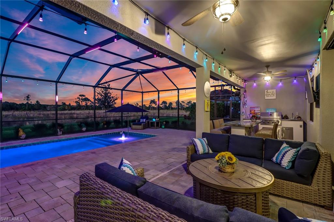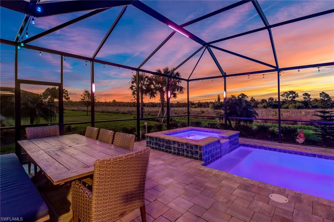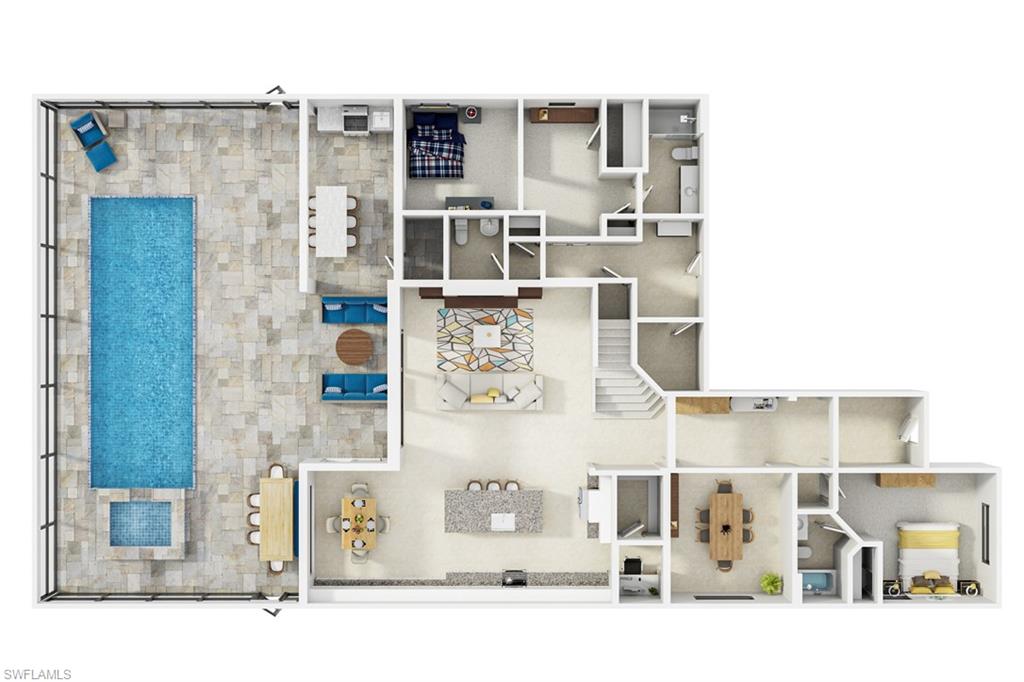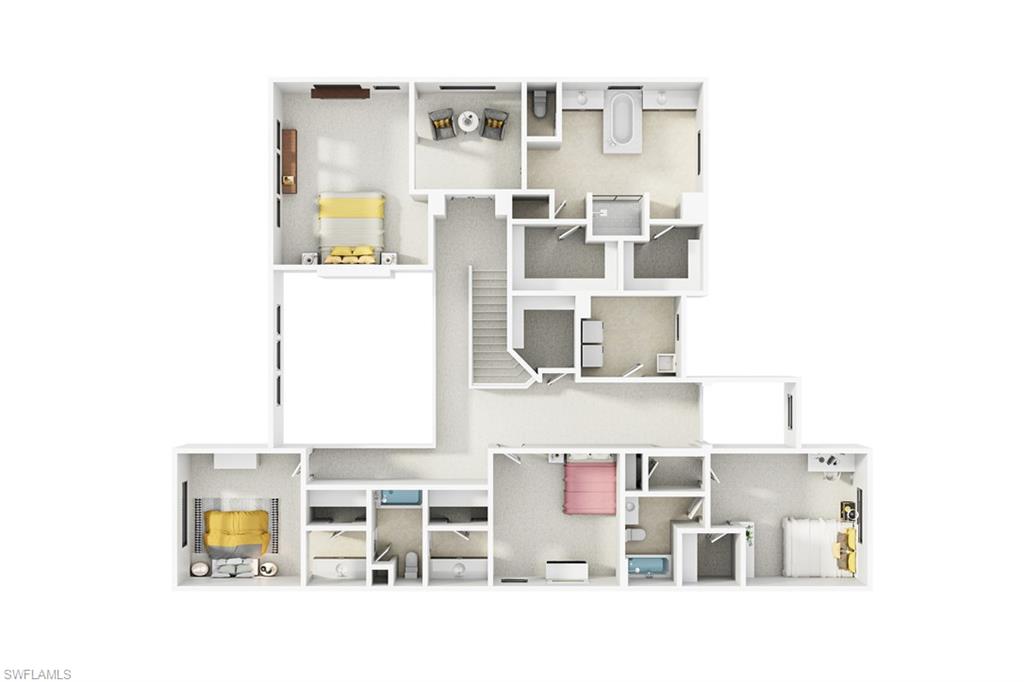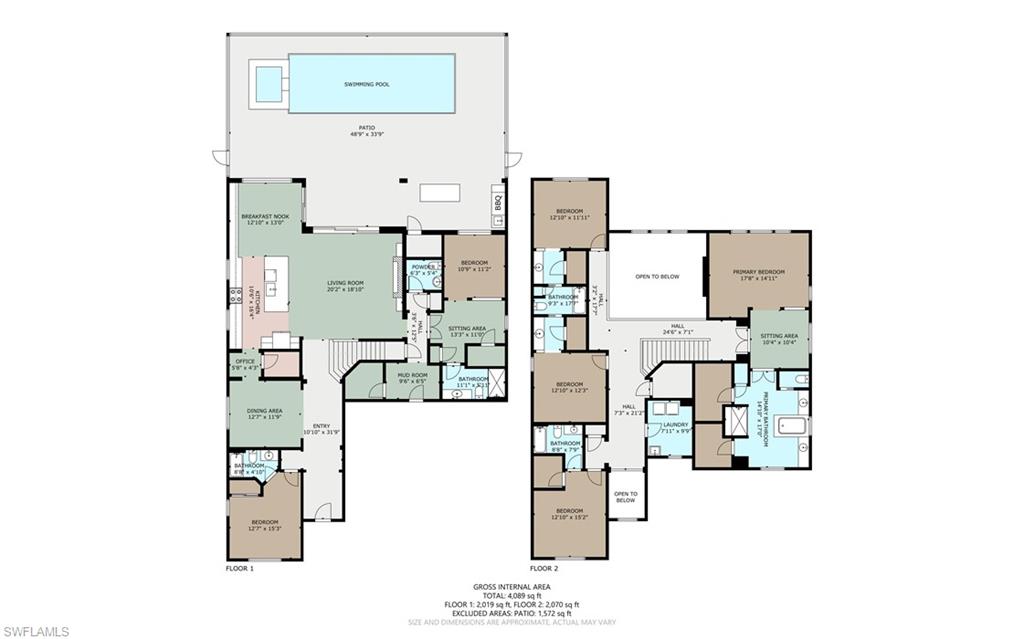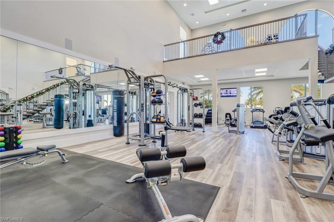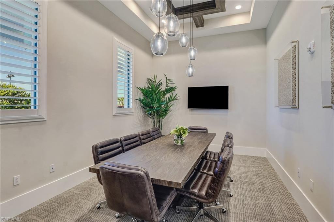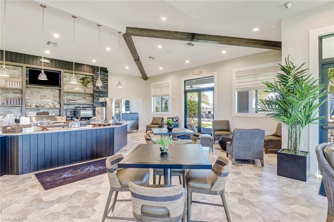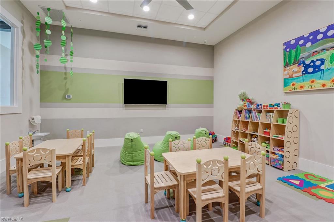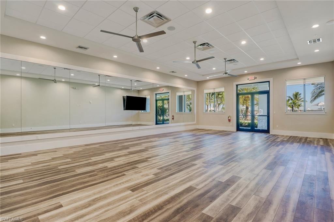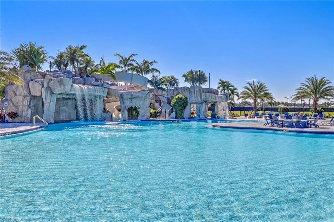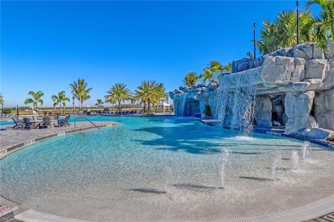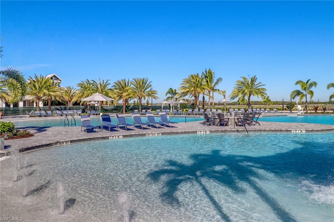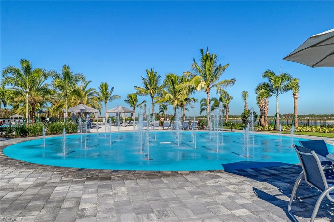17628 Kinzie Ln, ESTERO, FL 33928
Property Photos
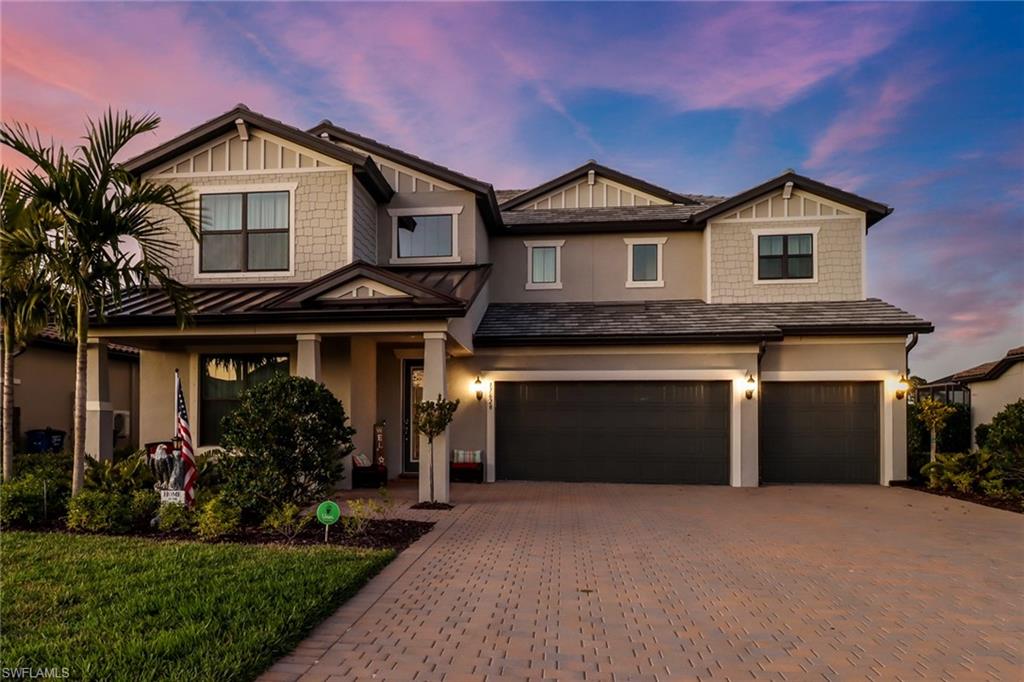
Would you like to sell your home before you purchase this one?
Priced at Only: $1,450,000
For more Information Call:
Address: 17628 Kinzie Ln, ESTERO, FL 33928
Property Location and Similar Properties
- MLS#: 224010117 ( Residential )
- Street Address: 17628 Kinzie Ln
- Viewed: 2
- Price: $1,450,000
- Price sqft: $326
- Waterfront: No
- Waterfront Type: None
- Year Built: 2021
- Bldg sqft: 4445
- Bedrooms: 6
- Total Baths: 6
- Full Baths: 5
- 1/2 Baths: 1
- Garage / Parking Spaces: 3
- Days On Market: 231
- Additional Information
- County: LEE
- City: ESTERO
- Zipcode: 33928
- Subdivision: The Place At Corkscrew
- Building: The Place At Corkscrew
- Provided by: Real Broker, LLC
- Contact: George Oberdorster
- 850-755-9740

- DMCA Notice
-
DescriptionHeatherton Floorplan with Pool & Spa for Under $2 Million! This price goes away on July 1, 2024 so DO NOT WAIT! Ideal for families who love to entertain, this property is a standout with its vast amenities and unique options. Offering 6 bedrooms, 5.5 baths, and a spacious 3 car garage plus a 12 car driveway, it ensures plenty of space for everyone. Located on an easement, it boasts custom upgrades beyond the standard builder offerings. The heart of this home is the extended kitchen, perfect for culinary enthusiasts, paired with modern conveniences like a central vacuum, alarm, and wifi extenders. The outdoor living is enhanced with an extended oversized lanai, making it perfect for gatherings. This Heatherton model is one of the most optioned out Heathertons ever built in The Place is not just a house but a haven for memorable family moments and entertainment, nestled in one of Estero's most desirable communities.
Payment Calculator
- Principal & Interest -
- Property Tax $
- Home Insurance $
- HOA Fees $
- Monthly -
Features
Bedrooms / Bathrooms
- Additional Rooms: Laundry in Residence, Screened Lanai/Porch
- Dining Description: Breakfast Bar, Eat-in Kitchen, Formal
- Master Bath Description: Dual Sinks, Separate Tub And Shower
Building and Construction
- Construction: Concrete Block
- Exterior Features: Built In Grill, Outdoor Kitchen, Storage
- Exterior Finish: Stucco
- Floor Plan Type: Great Room, Split Bedrooms, 2 Story
- Flooring: Carpet, Tile
- Kitchen Description: Built-In Desk, Island, Pantry
- Roof: Tile
- Sourceof Measure Living Area: Property Appraiser Office
- Sourceof Measure Lot Dimensions: Property Appraiser Office
- Sourceof Measure Total Area: Property Appraiser Office
- Total Area: 5507
Property Information
- Private Spa Desc: Below Ground, Heated Electric
Land Information
- Lot Back: 62
- Lot Description: Regular
- Lot Frontage: 62
- Lot Left: 171
- Lot Right: 171
School Information
- Elementary School: SCHOOL CHOICE
- High School: SCHOOL CHOICE
- Middle School: SCHOOL CHOICE
Garage and Parking
- Garage Desc: Attached
- Garage Spaces: 3.00
- Parking: Driveway Paved
Eco-Communities
- Irrigation: Lake/Canal
- Private Pool Desc: Below Ground, Heated Electric
- Storm Protection: Shutters
- Water: Central
Utilities
- Cooling: Ceiling Fans, Central Electric
- Heat: Central Electric
- Internet Sites: Broker Reciprocity, Homes.com, ListHub, NaplesArea.com, Realtor.com
- Pets: With Approval
- Road: Paved Road, Private Road
- Sewer: Central
- Windows: Impact Resistant
Amenities
- Amenities: Basketball, BBQ - Picnic, Bike And Jog Path, Bocce Court, Cabana, Clubhouse, Community Pool, Community Room, Community Spa/Hot tub, Dog Park, Exercise Room, Internet Access, Pickleball, Play Area, Restaurant, Sidewalk, Tennis Court, Underground Utility, Volleyball
- Amenities Additional Fee: 0.00
- Elevator: None
Finance and Tax Information
- Application Fee: 0.00
- Home Owners Association Fee Freq: Quarterly
- Home Owners Association Fee: 1222.00
- Mandatory Club Fee: 0.00
- Master Home Owners Association Fee: 0.00
- One Time Othe Fee: 1500
- Tax Year: 2022
- Total Annual Recurring Fees: 5368
- Transfer Fee: 3000.00
Rental Information
- Min Daysof Lease: 30
Other Features
- Approval: Application Fee, Buyer
- Association Mngmt Phone: 239-317-2414
- Boat Access: None
- Development: The Place At Corkscrew
- Equipment Included: Auto Garage Door, Central Vacuum, Dishwasher, Disposal, Dryer, Grill - Gas, Microwave, Range, Refrigerator/Freezer, Security System, Self Cleaning Oven, Smoke Detector, Washer
- Furnished Desc: Unfurnished
- Interior Features: Built-In Cabinets, Fireplace, Internet Available, Laundry Tub, Pantry, Smoke Detectors, Walk-In Closet, Window Coverings
- Last Change Type: Price Increase
- Legal Desc: PLACE AT CORKSCREW PHASE 2-C B
- Area Major: FM21 - Fort Myers Area
- Mls: Naples
- Parcel Number: 24-46-26-L2-0800B.7060
- Possession: At Closing
- Restrictions: Architectural, Deeded, No Commercial, No RV
- Section: 24
- Special Assessment: 0.00
- The Range: 26
- View: Preserve
- Zoning Code: RPD
Owner Information
- Ownership Desc: Single Family
Similar Properties
Nearby Subdivisions
Acreage
Avalon
Barletta
Bella Terra
Breckenridge
Cascades At Estero
Colonial Oaks
Copper Oaks
Corkscrew Estates
Corkscrew Shores
Corkscrew Woodlands
Country Creek
Cranbrook Harbor
Cypress Bend Rv Resort
Cypress Cove
Cypress Park
Estates At Estero River
Estatesestero River
Estero
Estero Palms
Estero Place
Estero River Heights
Forest Ridge
Forest Ridge Shores
Fountain Lakes
Genova
Grande Estates
Grandezza
Greenwood Village At Breckenri
Heatherstone
Island Club At Corkscrew
Island Sound
Jasmine Bay North
Jasmine Bay South
Lakes Of Estero
Manors At Fountain Lakes
Mariners Cove
Marsh Landing
Meadows Of Estero
Milan Villas
Nature's Cove
Oaks Of Estero
Oakwood
Palmetto Dunes
Preserve At Corkscrew
Preserve I
Preserve Iv
Rapallo
Riverbrooke
Rivercreek
Rivercreek In Estero
Rivers Reach
Riverwoods Plantation
Rookery Pointe
Sabal Palm
Savona
Southern Hills
Spring Ridge Estero
Stoneybrook
Sunny Grove
Terra Vista
The Greens
The Groves
The Island At West Bay Club
The Manors
The Place At Corkscrew
The Residences At Coconut Poin
The Seasons
Tidewater
Trailside
Turnberry
Turtle Point
Turtle Point Cove
Verdana Village
Villa Grande
Villa Palmeras
Village At Wildcat Run
Villages At Country Creek
Villages On Court Side
Villages On Lake Augusta
Villagio
Villas At Country Creek
Villas At Fountain Lakes
Villas At Timber Lake
Wellington At Breckenridge
West Bay Club
Wildcat Run



