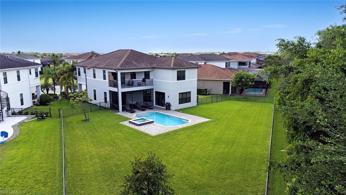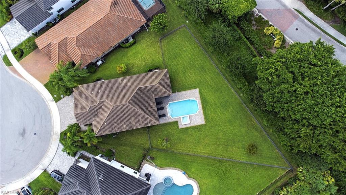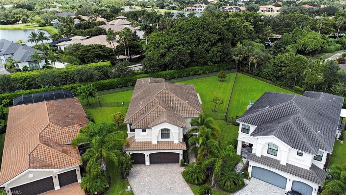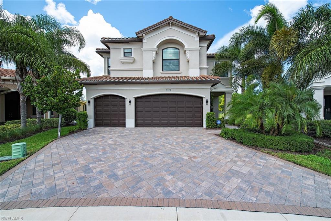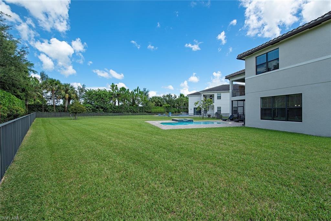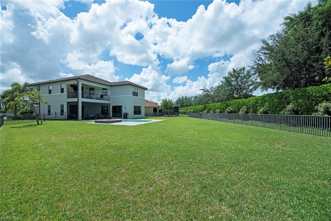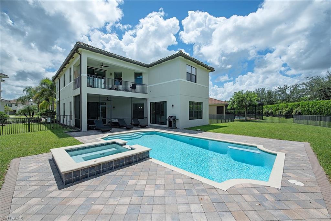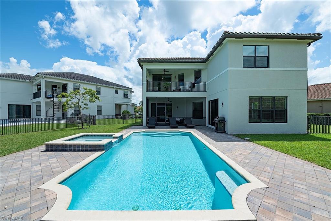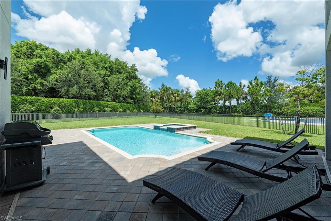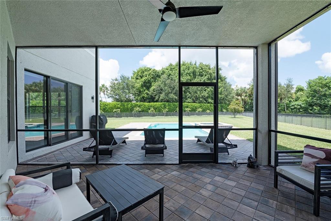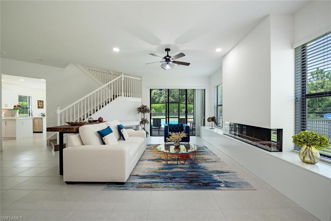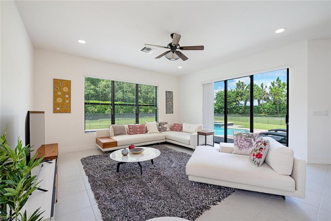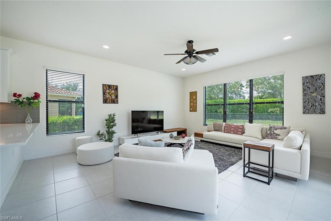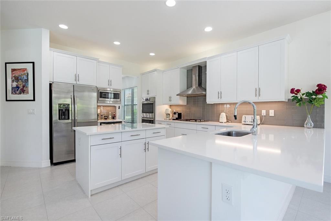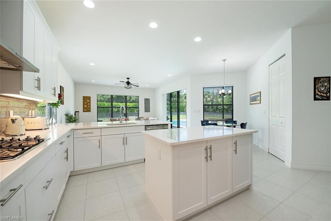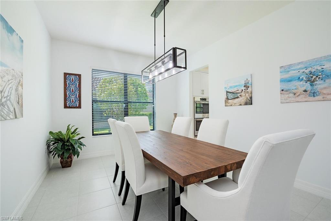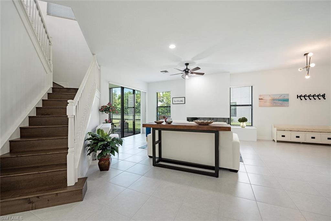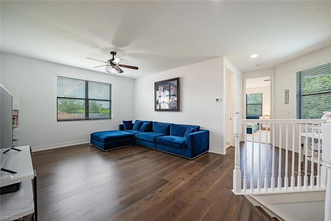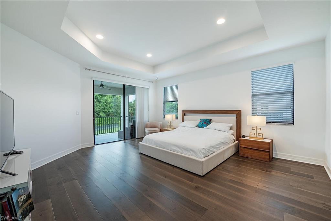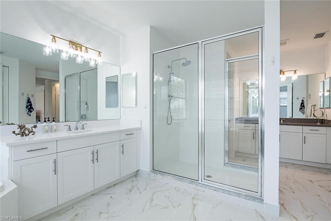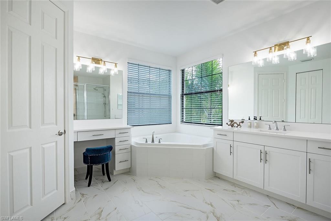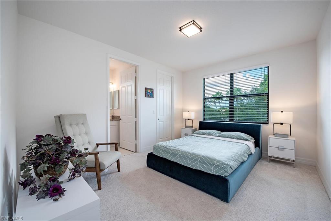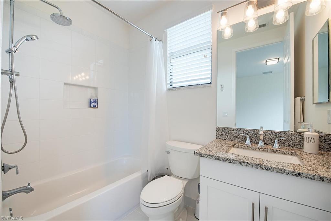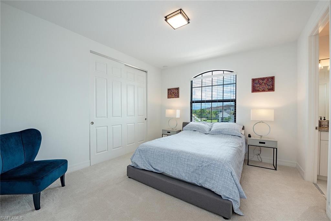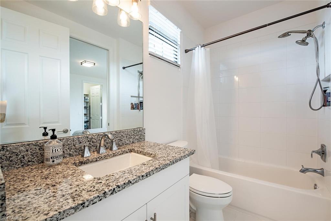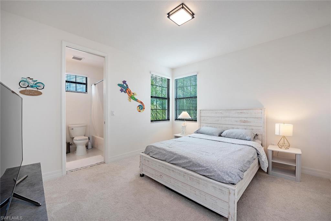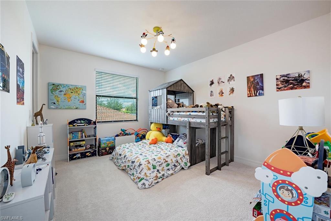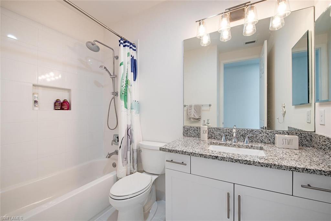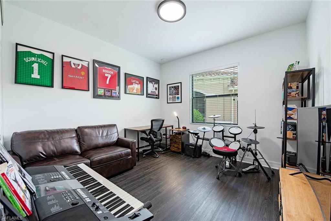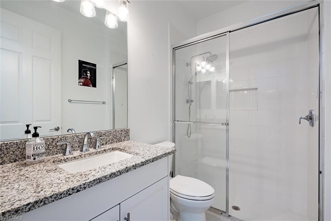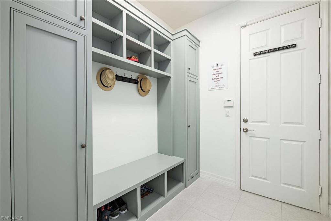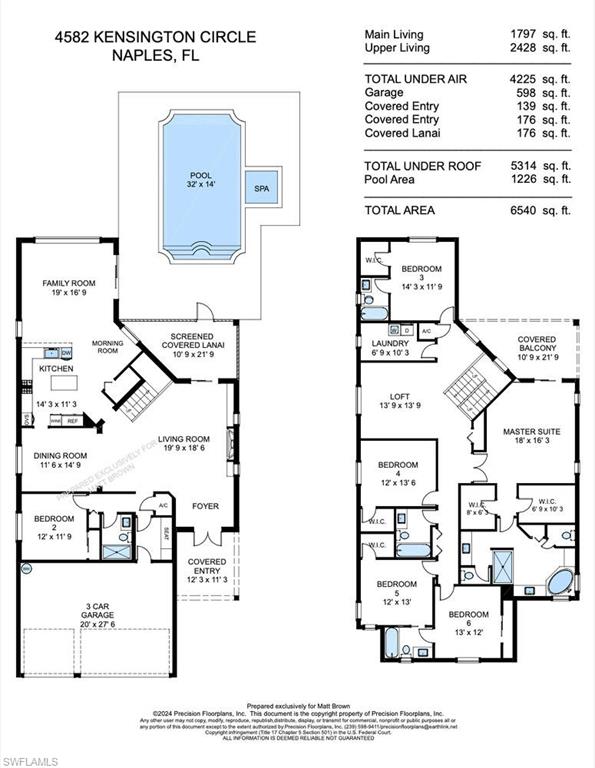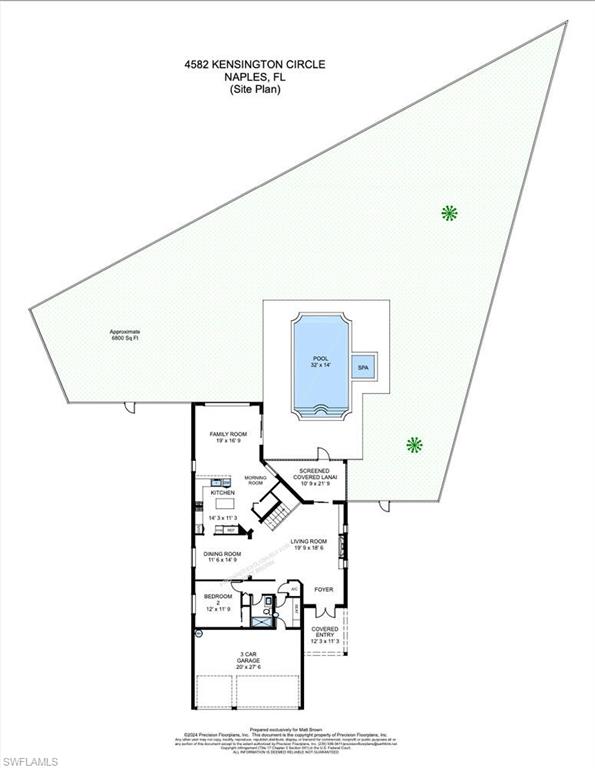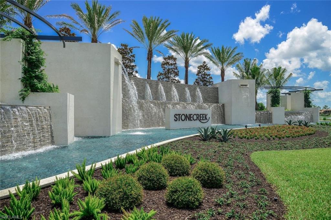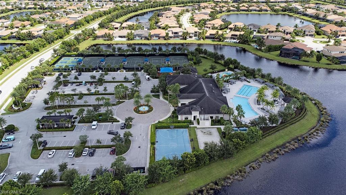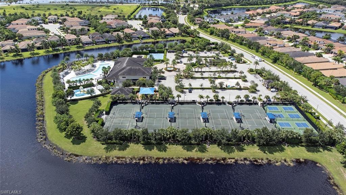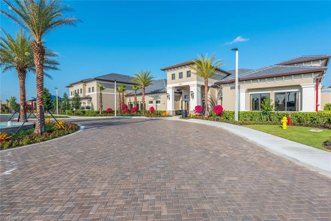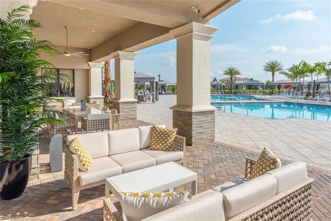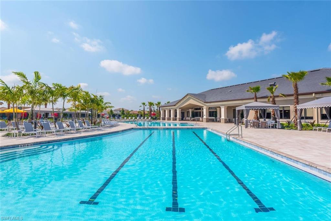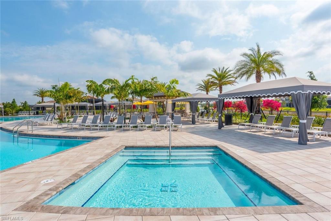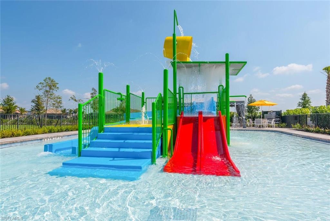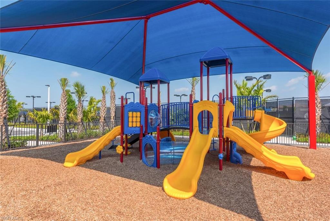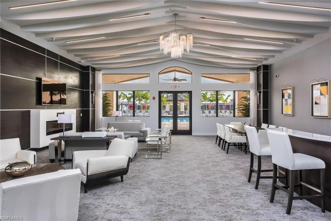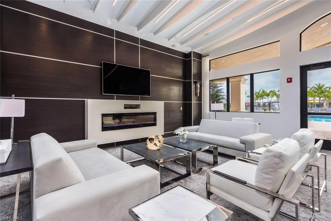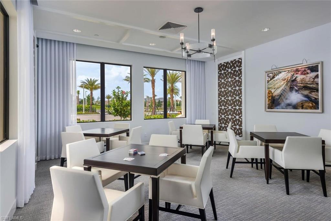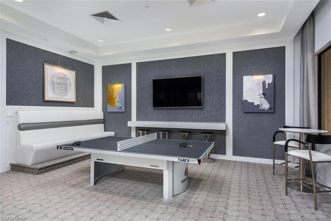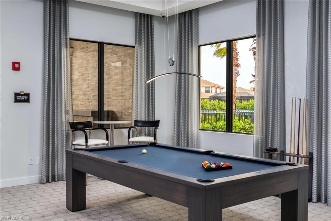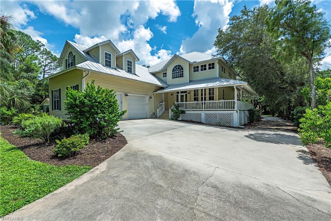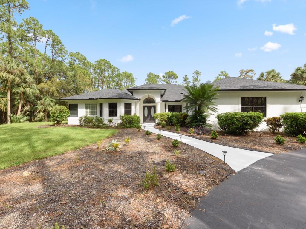4582 Kensington Cir, NAPLES, FL 34119
Property Photos
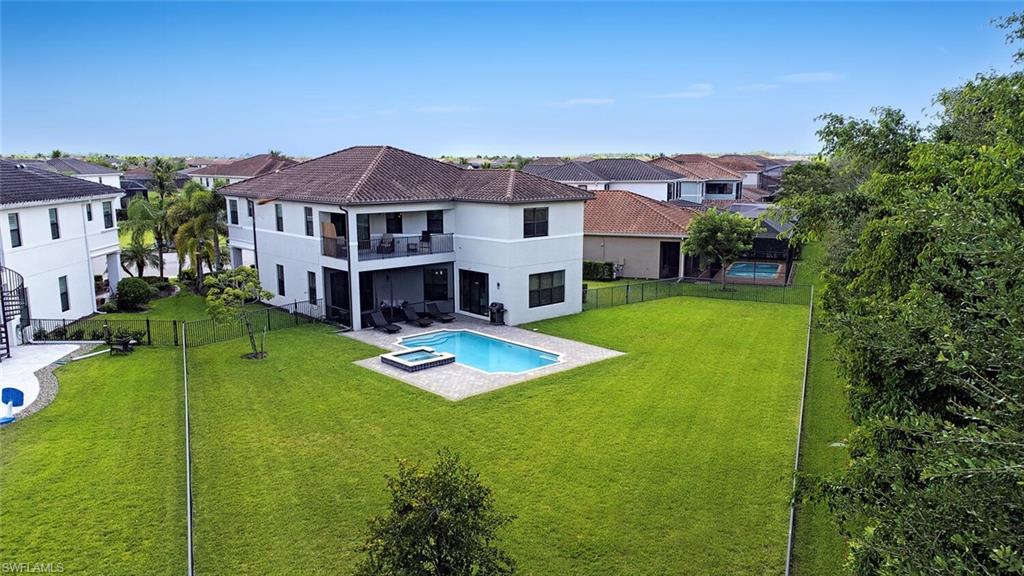
Would you like to sell your home before you purchase this one?
Priced at Only: $1,795,000
For more Information Call:
Address: 4582 Kensington Cir, NAPLES, FL 34119
Property Location and Similar Properties
- MLS#: 224070768 ( Residential )
- Street Address: 4582 Kensington Cir
- Viewed: 3
- Price: $1,795,000
- Price sqft: $425
- Waterfront: No
- Waterfront Type: None
- Year Built: 2018
- Bldg sqft: 4225
- Bedrooms: 6
- Total Baths: 5
- Full Baths: 5
- Garage / Parking Spaces: 3
- Days On Market: 110
- Additional Information
- County: COLLIER
- City: NAPLES
- Zipcode: 34119
- Subdivision: Stonecreek
- Building: Stonecreek
- Middle School: OAKRIDGE
- High School: AUBREY ROGERS
- Provided by: William Raveis Real Estate
- Contact: Matt Brown, LLC
- 239-231-3380

- DMCA Notice
-
DescriptionIncredibly rare property offers a massive backyard within Stonecreek, one of Naples most desirable gated communities. Built in 2018 by GL Homes, this meticulously maintained home is situated on a 0.33 acre oversize wedge shaped lot that provides privacy, an unusual abundance of open lawn area and western exposure with breathtaking sunsets. The popular Shiraz floorplan features 4,225 square feet of living space over 2 levels with 6 bedrooms, 5 full bathrooms, 3 living areas and a 3 car air conditioned garage. The elegant formal living room, complete with a custom built in electric fireplace, opens to a covered screened lanai overlooking the serene saltwater pool, spa, and vast backyardperfect for entertaining. The well designed layout includes a spacious and bright family room that offers a comfortable retreat next to the gourmet kitchen with double ovens, a natural gas stove, wine refrigerator, an island, a breakfast bar, and ample cabinetry. Adjacent to the kitchen is the formal dining room and a breakfast nook that offers a casual spot for morning coffee or family meals. A ground level guest bedroom is perfect for visitors, an office or a den. Rich wide plank hardwood floors grace the stairway and upper level, complementing the light tile floors below. A versatile upstairs loft provides a third living space, ensuring everyone has room to unwind. The luxurious primary suite serves as a private retreat with wide plank hardwood floors, a 10 foot tray ceiling, and a private balcony for enjoying the sunset views. The suite also features spacious dual custom walk in closets and a six fixture bathroom for ultimate comfort. The second level hosts 4 additional bedrooms, 3 bathrooms, and a convenient laundry room. Stonecreek is a gated community of single family homes that offers resort style amenities including a 13,000 square foot clubhouse, a pool with a kiddie water slide and splash pad area, a fitness center, indoor & outdoor basketball, tennis & pickleball courts, and more. Ideally located in north Naples near A rated schools and zoned for the brand new $100M Aubrey Rogers High School and just a short drive to sun drenched Gulf Beaches, fine dining and shopping. Experience unparalleled luxury and comfort in this exceptional home.
Payment Calculator
- Principal & Interest -
- Property Tax $
- Home Insurance $
- HOA Fees $
- Monthly -
Features
Bedrooms / Bathrooms
- Additional Rooms: Balcony, Laundry in Residence, Loft, Open Porch/Lanai, Screened Lanai/Porch
- Dining Description: Breakfast Bar, Dining - Family, Formal
- Master Bath Description: Dual Sinks, Multiple Shower Heads, Separate Tub And Shower
Building and Construction
- Construction: Concrete Block
- Exterior Features: Fence, Patio, Sprinkler Auto
- Exterior Finish: Stucco
- Floor Plan Type: 2 Story
- Flooring: Carpet, Tile, Wood
- Kitchen Description: Island, Walk-In Pantry
- Roof: Tile
- Sourceof Measure Living Area: Floor Plan Service
- Sourceof Measure Lot Dimensions: Property Appraiser Office
- Sourceof Measure Total Area: Floor Plan Service
- Total Area: 5314
Property Information
- Private Spa Desc: Below Ground, Concrete, Equipment Stays, Heated Electric
Land Information
- Lot Back: 161
- Lot Description: Irregular Shape, Oversize
- Lot Frontage: 38
- Lot Left: 134
- Lot Right: 208
School Information
- Elementary School: LAUREL OAK ELEMENTARY
- High School: AUBREY ROGERS HIGH
- Middle School: OAKRIDGE MIDDLE
Garage and Parking
- Garage Desc: Attached
- Garage Spaces: 3.00
Eco-Communities
- Irrigation: Reclaimed
- Private Pool Desc: Below Ground, Concrete, Custom Upgrades, Equipment Stays, Heated Electric, Salt Water System
- Storm Protection: Impact Resistant Windows, None, Shutters - Manual
- Water: Central
Utilities
- Cooling: Ceiling Fans, Central Electric
- Gas Description: Natural
- Heat: Central Electric
- Internet Sites: Broker Reciprocity, Homes.com, ListHub, NaplesArea.com, Realtor.com
- Pets: With Approval
- Road: Paved Road
- Sewer: Central
- Windows: Single Hung, Sliding
Amenities
- Amenities: Basketball, Bike And Jog Path, Billiards, Cabana, Clubhouse, Community Pool, Community Room, Community Spa/Hot tub, Exercise Room, Internet Access, Lap Pool, Pickleball, Play Area, Sidewalk, Streetlight, Tennis Court, Underground Utility, Volleyball
- Amenities Additional Fee: 0.00
- Elevator: None
Finance and Tax Information
- Application Fee: 100.00
- Home Owners Association Desc: Mandatory
- Home Owners Association Fee: 0.00
- Mandatory Club Fee: 0.00
- Master Home Owners Association Fee Freq: Quarterly
- Master Home Owners Association Fee: 1349.00
- Tax Year: 2024
- Total Annual Recurring Fees: 5396
- Transfer Fee: 2698.00
Rental Information
- Min Daysof Lease: 30
Other Features
- Approval: Application Fee, Buyer
- Association Mngmt Phone: 239-351-1820
- Boat Access: None
- Development: STONECREEK
- Equipment Included: Auto Garage Door, Cooktop - Gas, Dishwasher, Double Oven, Dryer, Microwave, Refrigerator/Freezer, Security System, Smoke Detector, Tankless Water Heater, Wall Oven, Washer, Wine Cooler
- Furnished Desc: Negotiable
- Golf Type: No Golf Available
- Housing For Older Persons: No
- Interior Features: Built-In Cabinets, Fireplace, Internet Available, Laundry Tub, Pantry, Smoke Detectors, Tray Ceiling, Walk-In Closet, Window Coverings
- Last Change Type: New Listing
- Legal Desc: STONECREEK PLAT TWO LOT 431
- Area Major: NA21 - N/O Immokalee Rd E/O 75
- Mls: Naples
- Parcel Number: 74937503169
- Possession: At Closing
- Rear Exposure: NW
- Restrictions: Architectural, Deeded, No Commercial, No RV
- Special Assessment: 0.00
- Special Information: Survey Available
- The Range: 26
- View: Landscaped Area
Owner Information
- Ownership Desc: Single Family
Similar Properties
Nearby Subdivisions
Acreage Header
Arbor Glen
Avellino Isles
Bellerive
Bimini Bay
Black Bear Ridge
Cayman
Chardonnay
Clubside Reserve
Concord
Crestview Condominium At Herit
Crystal Lake Rv Resort
Cypress Trace
Cypress Woods Golf + Country C
Cypress Woods Golf And Country
Da Vinci Estates
Erin Lake
Esplanade
Fairgrove
Fairway Preserve
Fountainhead
Golden Gate Estates
Hammock Isles
Heritage Greens
Huntington Lakes
Ibis Cove
Indigo Lakes
Indigo Preserve
Island Walk
Jasmine Lakes
Key Royal Condominiums
Laguna Royale
Lalique
Lantana At Olde Cypress
Laurel Greens
Laurel Lakes
Leeward Bay
Logan Woods
Longshore Lake
Meadowood
Montelena
Napa Ridge
Neptune Bay
Nottingham
Oakes Estates
Olde Cypress
Palazzo At Naples
Palo Verde
Pebblebrooke Lakes
Quail Creek
Quail Creek Village
Quail West
Raffia Preserve
Regency Reserve
Riverstone
San Miguel
Santorini Villas
Saturnia Lakes
Saturnia Lakes 1
Silver Oaks
Sonoma Lake
Sonoma Oaks
Stonecreek
Summit Place
Terrace
Terracina
Terramar
The Cove
The Meadows
Tra Vigne
Tuscany
Tuscany Cove
Valley Oak
Vanderbilt Place
Vanderbilt Reserve
Venezia Grande Estates
Villa Verona
Villa Vistana
Vineyards
Vintage Reserve
Vista Pointe
Windward Bay



