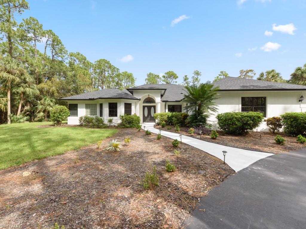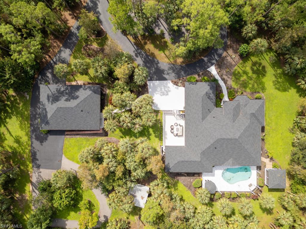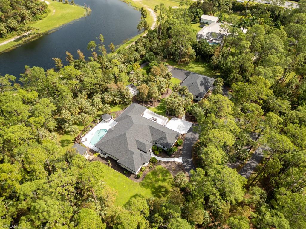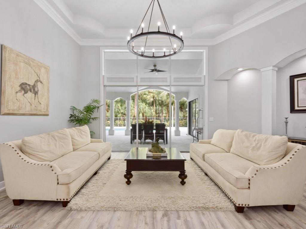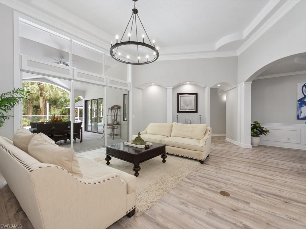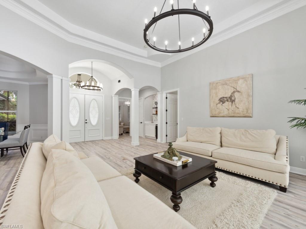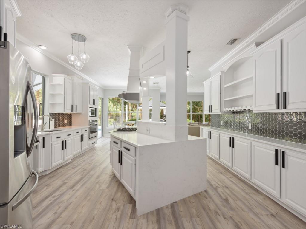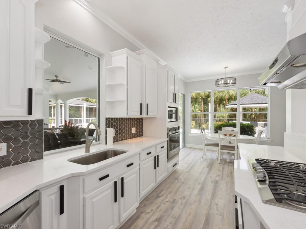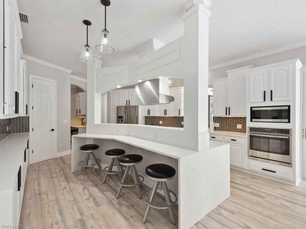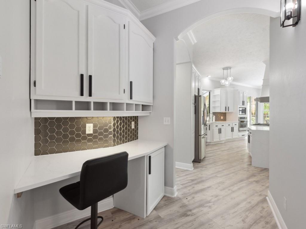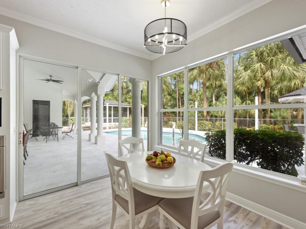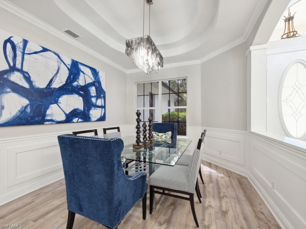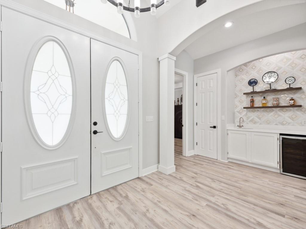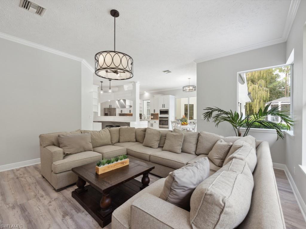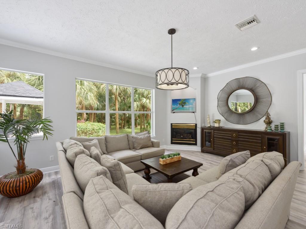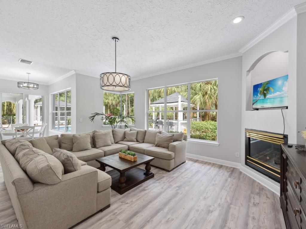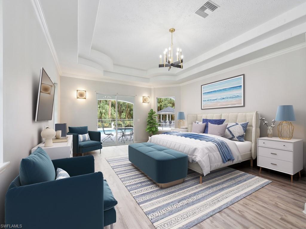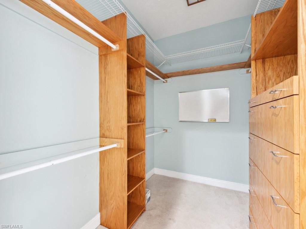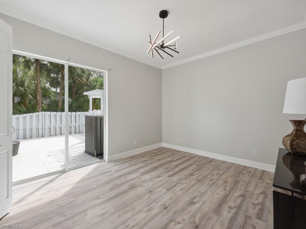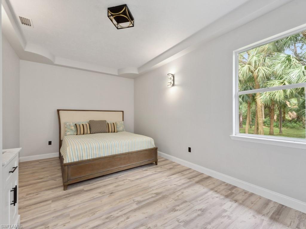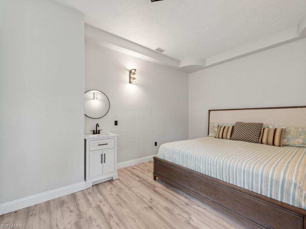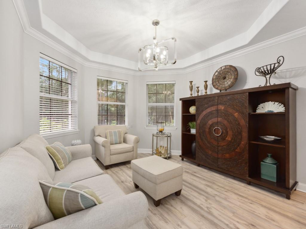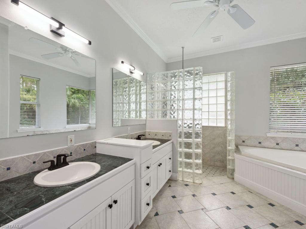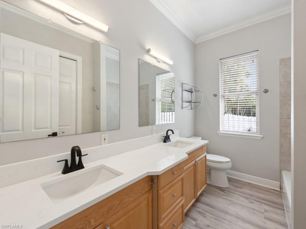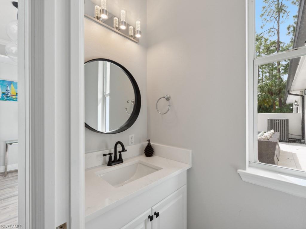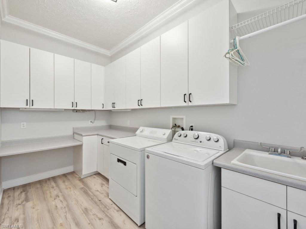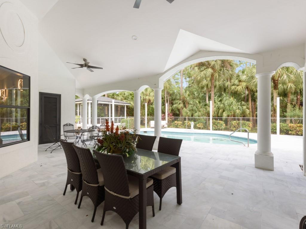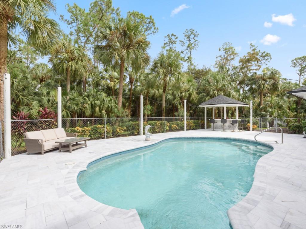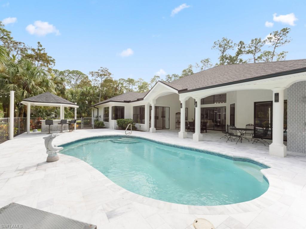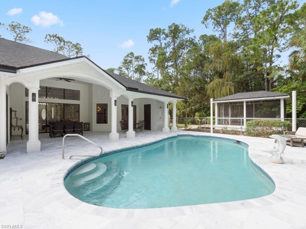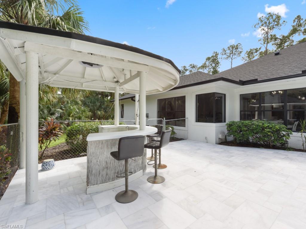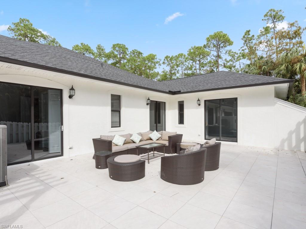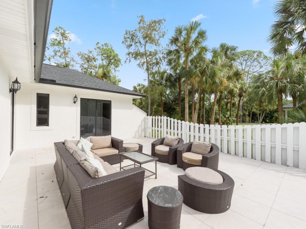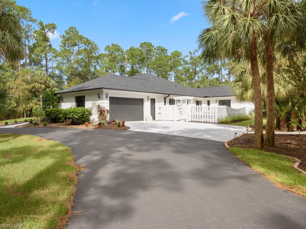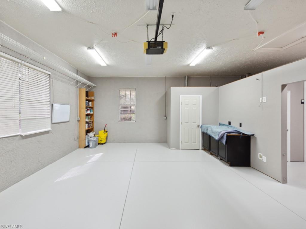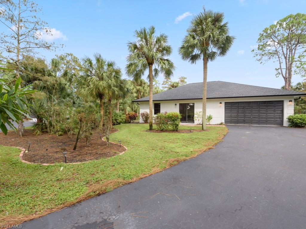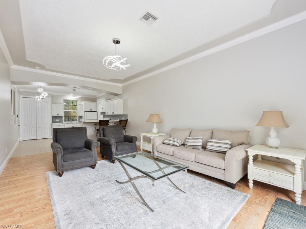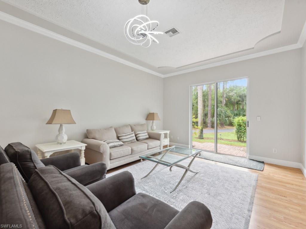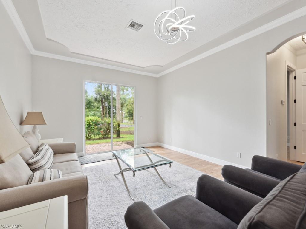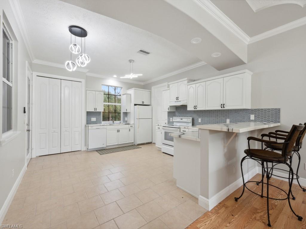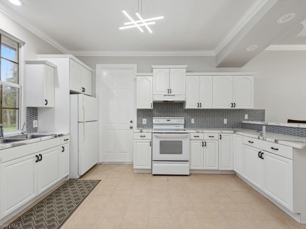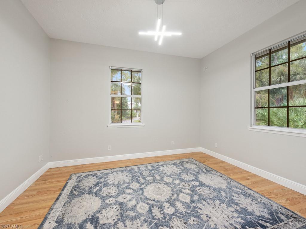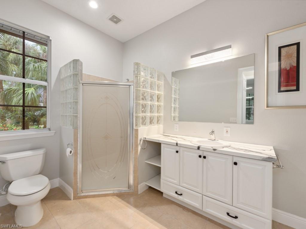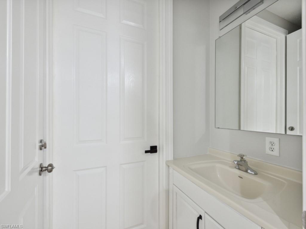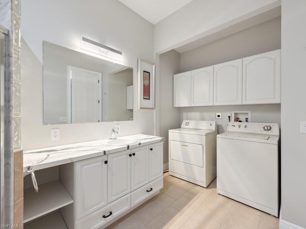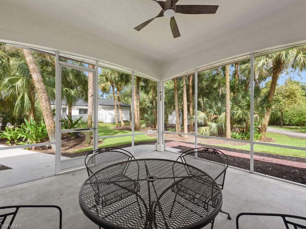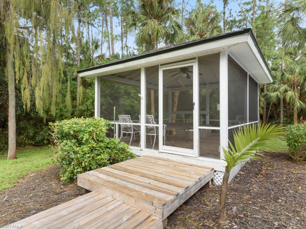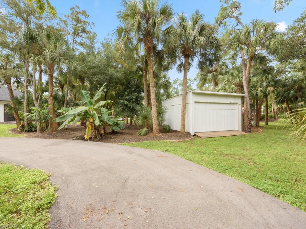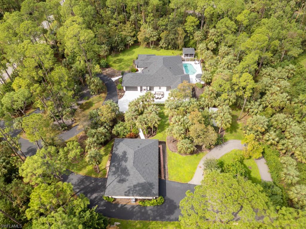4075 1st Ave Sw, NAPLES, FL 34119
Property Photos
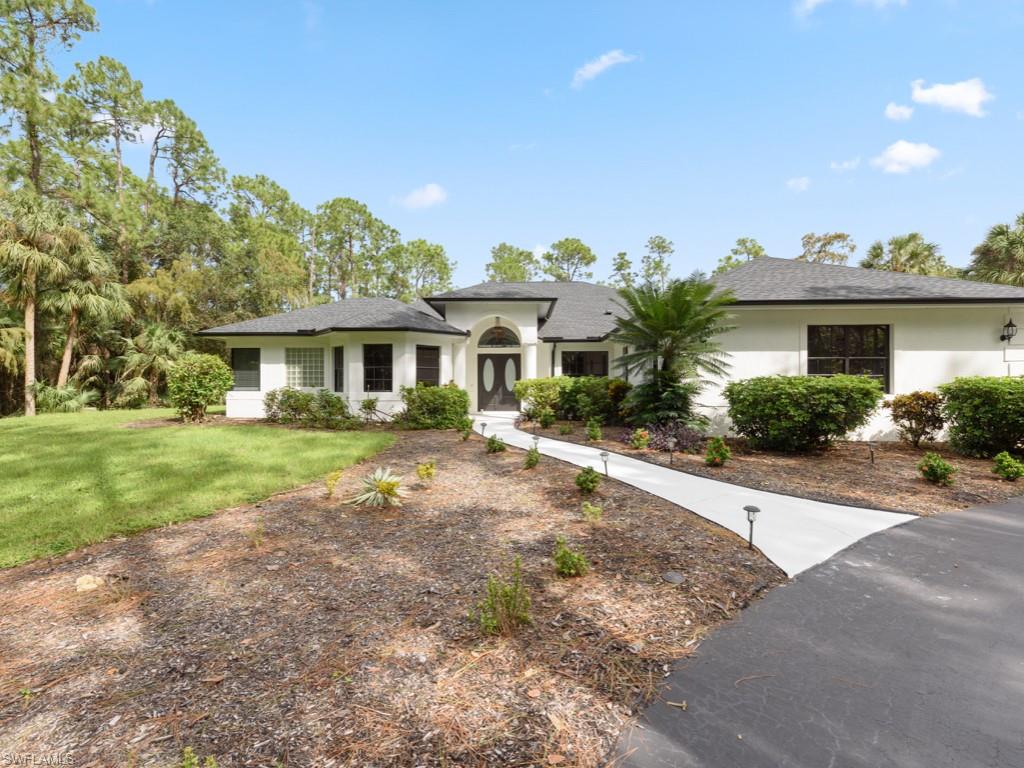
Would you like to sell your home before you purchase this one?
Priced at Only: $1,995,000
For more Information Call:
Address: 4075 1st Ave Sw, NAPLES, FL 34119
Property Location and Similar Properties
- MLS#: 224082988 ( Residential )
- Street Address: 4075 1st Ave Sw
- Viewed: 2
- Price: $1,995,000
- Price sqft: $421
- Waterfront: No
- Waterfront Type: None
- Year Built: 2001
- Bldg sqft: 4741
- Bedrooms: 6
- Total Baths: 6
- Full Baths: 3
- 1/2 Baths: 3
- Garage / Parking Spaces: 6
- Days On Market: 69
- Acreage: 2.50 acres
- Additional Information
- County: COLLIER
- City: NAPLES
- Zipcode: 34119
- Subdivision: Golden Gate Estates
- Building: Golden Gate Estates
- Provided by: Keller Williams Marco Realty
- Contact: Wendy McCarty
- 239-393-1350

- DMCA Notice
-
DescriptionWelcome to this stunning multi generational estate, featuring a spacious 5 bedroom main home, a 1 bedroom guest house, a 6 car garage, and an additional outbuilding, perfect for extra storage or as another garage. Nestled on 2.5 acres of beautifully landscaped grounds, this property is located west of 951, surrounded by swaying palms. The lot is square shaped (330' x 330'), providing more usable space and enhanced privacy compared to typical long, narrow lots. The main home is 3,721 square feet under air, it boasts an open floor plan that maximizes natural light. The home includes 5 bedrooms and 2 full/2 half baths, with an outdoor shower for poolside convenience. Step outside to discover a generous pool area, featuring a recently refurbished pool with new tile & upgraded equipment. The outdoor space is complemented by a charming Tiki Hut/kitchen equipped with a sink and plumbing for a propane grill, making it an ideal setting for entertaining. As you enter the main home, youll be greeted by large sliders offering picturesque views of the tropical yard and pool. The expansive chef's kitchen is a culinary delight, featuring waterfall Quartz countertops, a designer backsplash, ample white solid wood cabinetry, a Viking gas stove, GE Profile wall oven, stainless steel appliances, a spacious pantry, and a dedicated desk workstation. The breakfast bar and formal dining room, complete with a wet bar and wine fridge, make this home perfect for entertaining guests. The main bedroom is a tranquil retreat, featuring two walk in closets and sliders leading to the lanai. New luxury vinyl flooring runs throughout the home, complemented by updated electrical systems, lighting fixtures, and plumbing. The large laundry room includes a sink and folding station, while the spacious family room features a cozy fireplace. The 2 car garage is enhanced with additional storage space, and the split bedroom layout ensures maximum privacy, with three guest bedrooms also offering access to a private side lanai. The guest house provides an additional 1,020 square feet of living space. It includes 1 bedroom (with potential for a second upstairs), a full kitchen, a living room, and 1.5 baths. The 4 car garage features a workbench and sink, with front and back garage doors for convenience. This space also includes a washer/dryer and a screened patio that overlooks the lush landscape, making it ideal for guests, elderly family members, or rental opportunities. Both homes are equipped with a new Reverse Osmosis system, new A/C units, new gutters, and roofs, including matching roofing for the Tiki Hut and spa retreat enclosure. The interiors and exteriors have been freshly painted, and new landscape lighting enhances the property's curb appeal. An additional outbuilding with a garage door adds more options for storage or vehicle space. Completing this incredible property is a circular driveway providing easy access to the main house, guest house, and additional building.
Payment Calculator
- Principal & Interest -
- Property Tax $
- Home Insurance $
- HOA Fees $
- Monthly -
Features
Bedrooms / Bathrooms
- Additional Rooms: Den - Study, Family Room, Great Room, Guest Bath, Guest Room, Home Office, Laundry in Residence, Open Porch/Lanai, Screened Lanai/Porch, Workshop
- Dining Description: Breakfast Bar, Breakfast Room, Formal
- Master Bath Description: Dual Sinks, Jetted Tub, Separate Tub And Shower
Building and Construction
- Construction: Concrete Block
- Exterior Features: Barn Stall, Courtyard, Deck, Extra Building, Fruit Trees, Gazebo, Outdoor Kitchen, Outdoor Shower, Patio, Sprinkler Auto, Storage
- Exterior Finish: Stucco
- Floor Plan Type: Great Room, Split Bedrooms
- Flooring: Tile, Vinyl
- Guest House Desc: 1 Bedroom, 2+ Baths, Conforming, Garage, Kitchen
- Roof: Shingle
- Sourceof Measure Living Area: Property Appraiser Office
- Sourceof Measure Lot Dimensions: Property Appraiser Office
- Sourceof Measure Total Area: Property Appraiser Office
- Total Area: 5985
Property Information
- Private Spa Desc: Above Ground
Land Information
- Lot Back: 330
- Lot Description: 5 Plus Lots, Dead End, Oversize
- Lot Frontage: 330
- Lot Left: 330
- Lot Right: 330
- Subdivision Number: 325600
Garage and Parking
- Garage Desc: Attached
- Garage Spaces: 6.00
- Parking: 2+ Spaces, Circle Drive, Covered, Deeded, Driveway Paved, Guest, Load Space
Eco-Communities
- Irrigation: Well
- Private Pool Desc: Below Ground, Heated Gas
- Storm Protection: None
- Water: Well
Utilities
- Cooling: Ceiling Fans, Central Electric
- Gas Description: Propane
- Heat: Central Electric
- Internet Sites: Broker Reciprocity, Homes.com, ListHub, NaplesArea.com, Realtor.com
- Pets: No Approval Needed
- Road: County Maintained, Dead End, Paved Road
- Sewer: Septic
- Windows: Sliding
Amenities
- Amenities: None
- Amenities Additional Fee: 0.00
- Elevator: None
Finance and Tax Information
- Application Fee: 0.00
- Home Owners Association Fee: 0.00
- Mandatory Club Fee: 0.00
- Master Home Owners Association Fee: 0.00
- Tax Year: 2023
- Transfer Fee: 0.00
Other Features
- Approval: None
- Block: 106
- Boat Access: None
- Development: GOLDEN GATE ESTATES
- Equipment Included: Auto Garage Door, Cooktop - Gas, Dishwasher, Dryer, Microwave, Refrigerator, Reverse Osmosis, Self Cleaning Oven, Wall Oven, Washer, Wine Cooler
- Furnished Desc: Furnished
- Housing For Older Persons: Yes
- Interior Features: Bar, Built-In Cabinets, Cable Prewire, Cathedral Ceiling, Closet Cabinets, Coffered Ceiling, Fireplace, Foyer, Internet Available, Laundry Tub, Pantry, Tray Ceiling, Vaulted Ceiling, Walk-In Closet, Wet Bar
- Last Change Type: Price Decrease
- Legal Desc: GOLDEN GATE EST UNIT 1 W 1/2 OF TR 106
- Area Major: NA22 - S/O Immokalee 1, 2, 32, 95, 96, 97
- Mls: Naples
- Parcel Number: 36617260003
- Possession: At Closing
- Restrictions: None/Other
- Section: 10
- Special Assessment: 0.00
- The Range: 26
- View: Landscaped Area
Owner Information
- Ownership Desc: Single Family
Similar Properties
Nearby Subdivisions
Acreage Header
Arbor Glen
Avellino Isles
Bellerive
Bimini Bay
Black Bear Ridge
Cayman
Chardonnay
Clubside Reserve
Concord
Crestview Condominium At Herit
Crystal Lake Rv Resort
Cypress Trace
Cypress Woods Golf + Country C
Cypress Woods Golf And Country
Da Vinci Estates
Erin Lake
Esplanade
Fairgrove
Fairway Preserve
Fountainhead
Golden Gate Estates
Hammock Isles
Heritage Greens
Huntington Lakes
Ibis Cove
Indigo Lakes
Indigo Preserve
Island Walk
Jasmine Lakes
Key Royal Condominiums
Laguna Royale
Lalique
Lantana At Olde Cypress
Laurel Greens
Laurel Lakes
Leeward Bay
Logan Woods
Longshore Lake
Meadowood
Montelena
Napa Ridge
Neptune Bay
Nottingham
Oakes Estates
Olde Cypress
Palazzo At Naples
Palo Verde
Pebblebrooke Lakes
Quail Creek
Quail Creek Village
Quail West
Raffia Preserve
Regency Reserve
Riverstone
San Miguel
Santorini Villas
Saturnia Lakes
Saturnia Lakes 1
Silver Oaks
Sonoma Lake
Sonoma Oaks
Stonecreek
Summit Place
Terrace
Terracina
Terramar
The Cove
The Meadows
Tra Vigne
Tuscany
Tuscany Cove
Valley Oak
Vanderbilt Place
Vanderbilt Reserve
Venezia Grande Estates
Villa Verona
Villa Vistana
Vineyards
Vintage Reserve
Vista Pointe
Windward Bay



