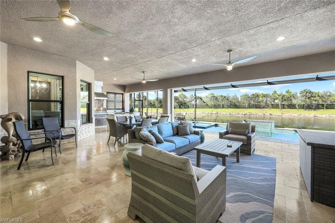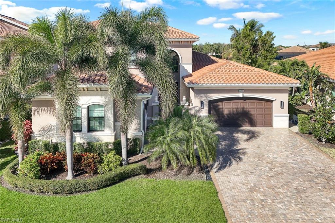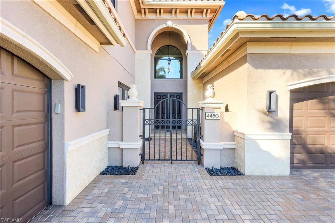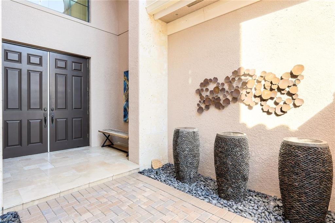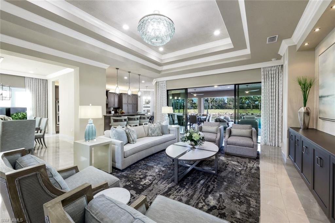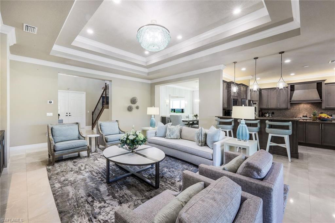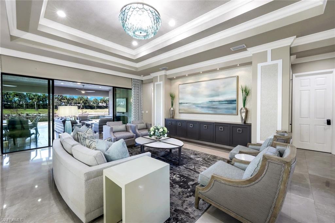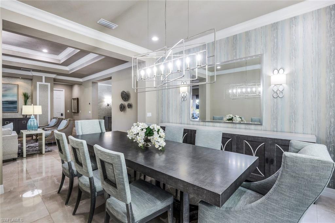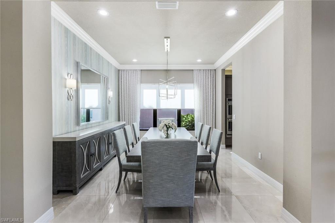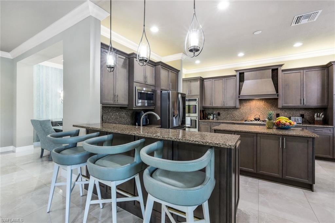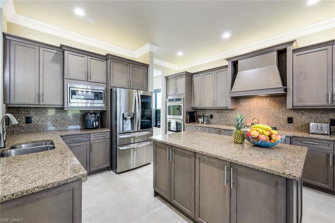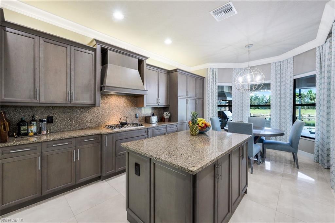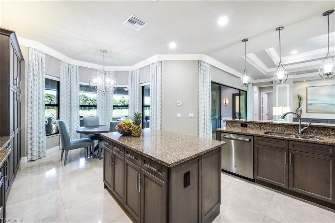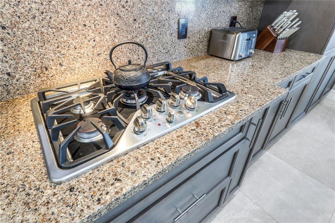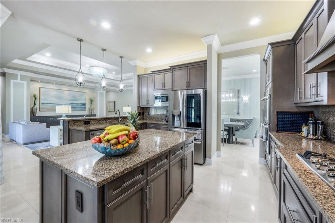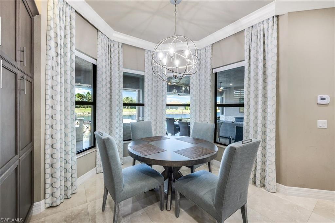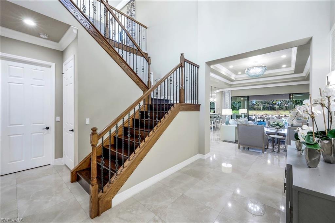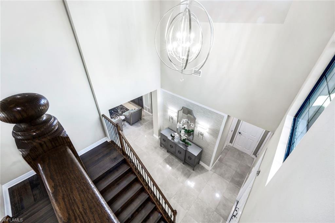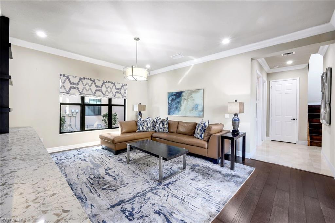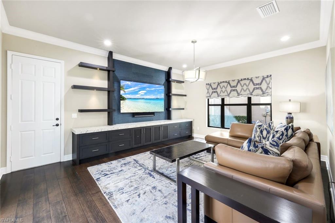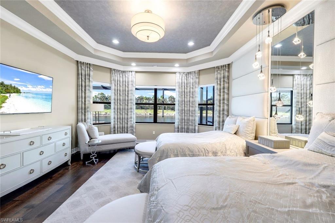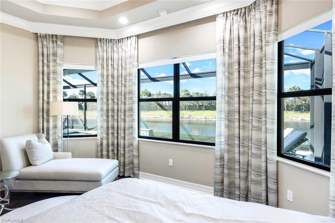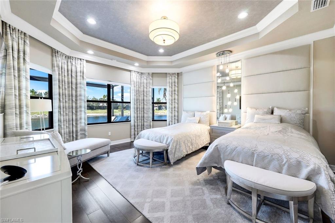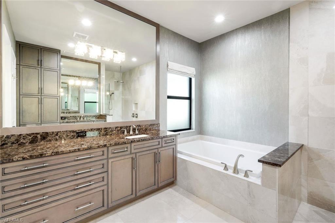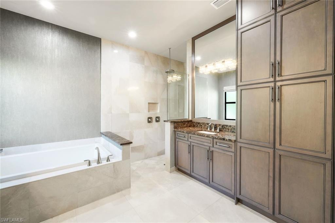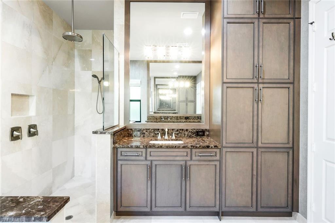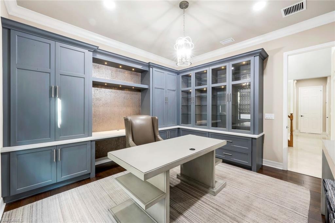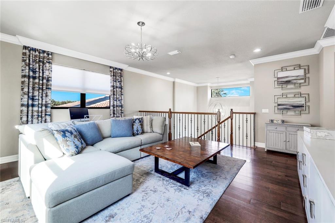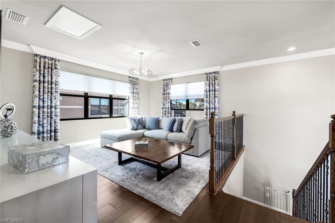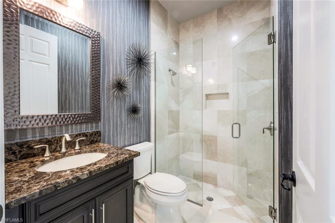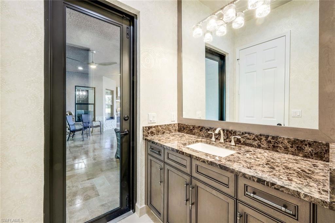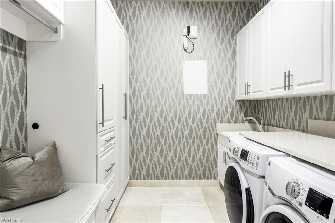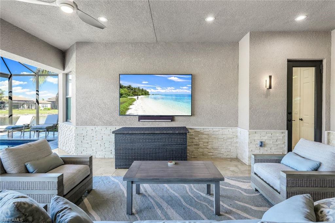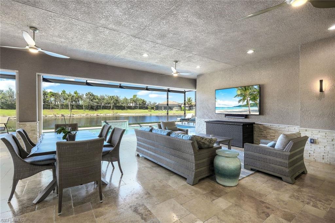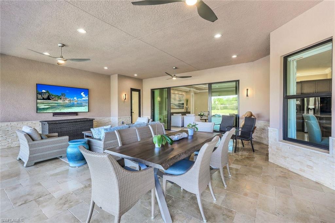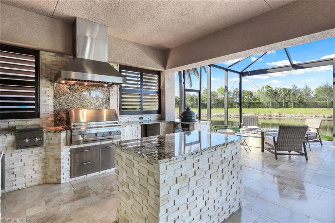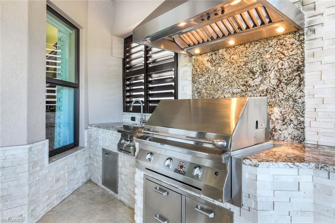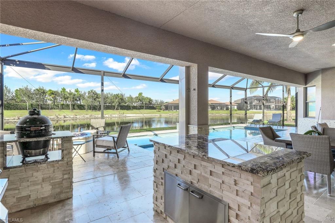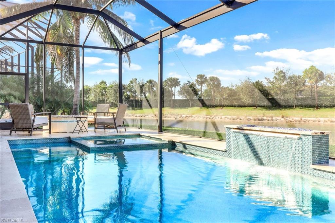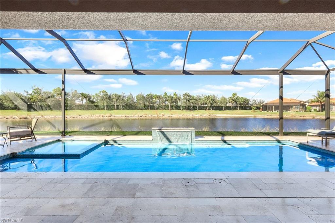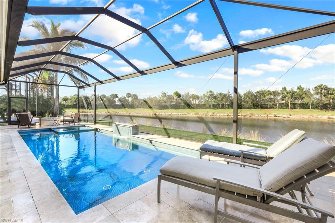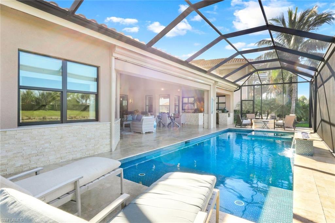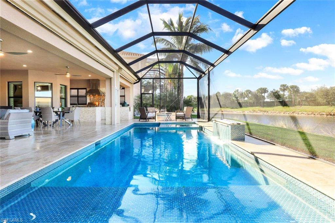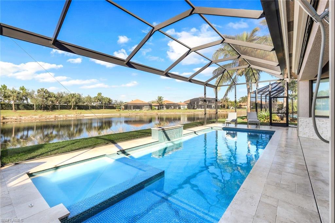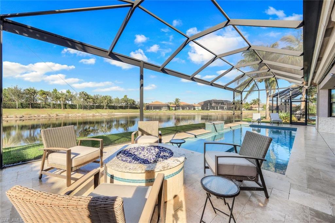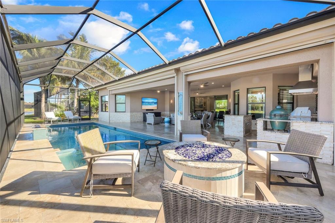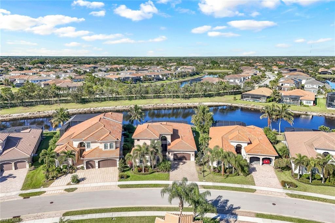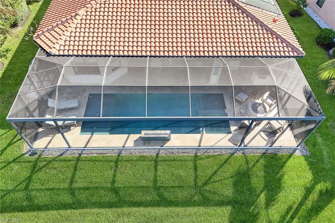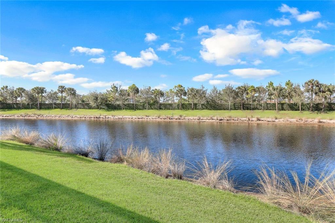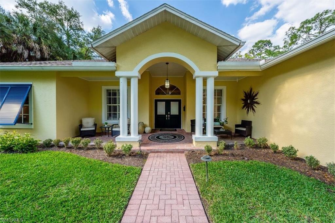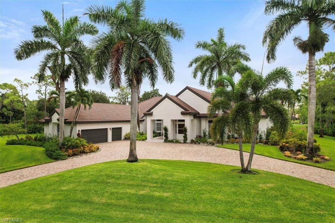4450 Caldera Cir, NAPLES, FL 34119
Property Photos
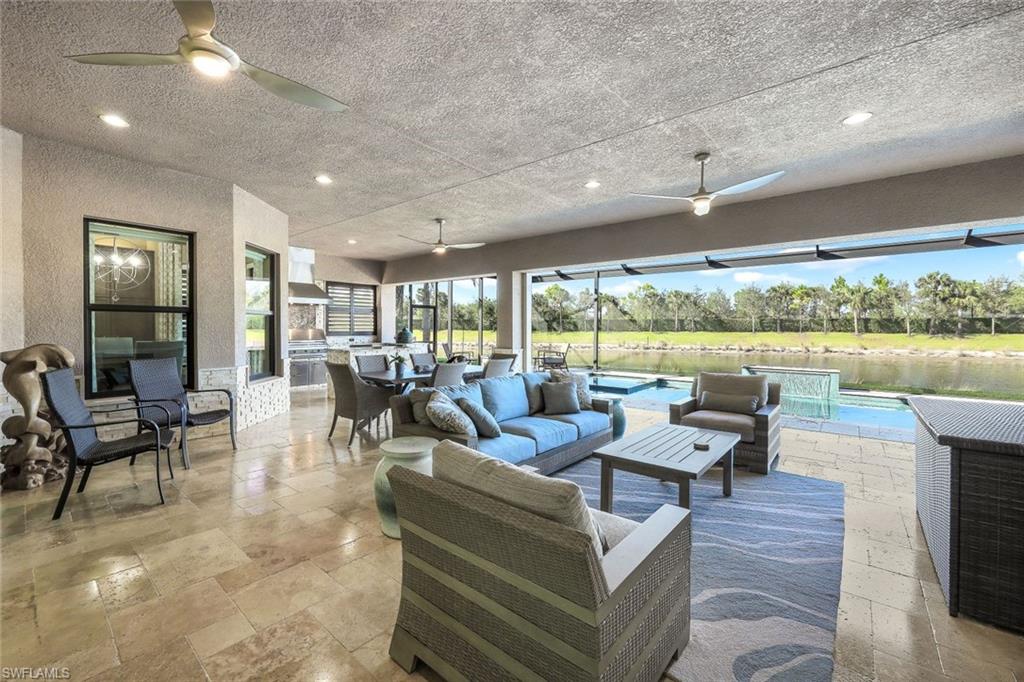
Would you like to sell your home before you purchase this one?
Priced at Only: $2,490,000
For more Information Call:
Address: 4450 Caldera Cir, NAPLES, FL 34119
Property Location and Similar Properties
- MLS#: 224069503 ( Residential )
- Street Address: 4450 Caldera Cir
- Viewed: 2
- Price: $2,490,000
- Price sqft: $659
- Waterfront: Yes
- Wateraccess: Yes
- Waterfront Type: Lake
- Year Built: 2017
- Bldg sqft: 3778
- Bedrooms: 4
- Total Baths: 5
- Full Baths: 4
- 1/2 Baths: 1
- Garage / Parking Spaces: 3
- Days On Market: 14
- Additional Information
- County: COLLIER
- City: NAPLES
- Zipcode: 34119
- Subdivision: Stonecreek
- Building: Stonecreek
- Middle School: OAKRIDGE
- High School: AURBREY ROGERS
- Provided by: William Raveis Real Estate
- Contact: Angela Rizzi, LLC
- 239-529-5451

- DMCA Notice
-
DescriptionExperience luxury living at its finest, with exceptional finishes and stunning decor throughout this unique masterpiece, nestled in a prime location within the highly sought after community of Stonecreek. The crown jewel of this home is the massive outdoor covered lanai with raised travertine, full outdoor kitchen, saltwater solar & gas heated pool and spa with fire and water features, and fire pit, all with a private lake view. Throughout this well appointed home you will find custom built ins, high end finishes, designer lighting, landscape lighting, and even a secret room! With a split 3 car garage, even your cars will be happy, and one garage is temperature controlled with a mini split a/c. To start enjoying the Naples lifestyle immediately, this home is being offered furnished. Feel storm ready with a full house on demand generator, full impact windows & doors, and electric storm screens on the covered lanai, plus higher elevation to avoid flood insurance requirement. Stonecreek offers Elevate your lifestyle with this perfect option for those seeking elegance and comfort in one stunning package. Located in the coveted community of Stonecreek, residents enjoy access to top notch amenities, including a clubhouse with resort pool, lap pool, hot tub, fitness center, 5 tennis courts, 4 pickleball courts, kids splash pool with slide, and a full time activities director to keep the fun going year round for all ages. Located in a highly sought after school zone, and convenient to shopping, dining, and entertainment.
Payment Calculator
- Principal & Interest -
- Property Tax $
- Home Insurance $
- HOA Fees $
- Monthly -
Features
Bedrooms / Bathrooms
- Additional Rooms: Den - Study, Great Room, Home Office, Laundry in Residence, Loft, Screened Lanai/Porch
- Dining Description: Breakfast Bar, Breakfast Room, Eat-in Kitchen, Formal
- Master Bath Description: Dual Sinks, Separate Tub And Shower
Building and Construction
- Construction: Concrete Block
- Exterior Features: Built In Grill, Built-In Gas Fire Pit
- Exterior Finish: Stone, Stucco
- Floor Plan Type: Great Room, Split Bedrooms, 2 Story
- Flooring: Marble, Tile, Wood
- Kitchen Description: Island, Pantry
- Roof: Tile
- Sourceof Measure Living Area: Developer Brochure
- Sourceof Measure Lot Dimensions: Developer Brochure
- Sourceof Measure Total Area: Developer Brochure
- Total Area: 4862
Property Information
- Private Spa Desc: Below Ground, Heated Solar, Pool Integrated, Screened
Land Information
- Lot Back: 87
- Lot Description: Oversize
- Lot Frontage: 64
- Lot Left: 136
- Lot Right: 136
- Subdivision Number: 537659
School Information
- Elementary School: LAUREL OAK
- High School: AURBREY ROGERS
- Middle School: OAKRIDGE
Garage and Parking
- Garage Desc: Attached
- Garage Spaces: 3.00
- Parking: Driveway Paved
Eco-Communities
- Irrigation: Central
- Private Pool Desc: Below Ground, Heated Solar, Salt Water System, Screened
- Storm Protection: Impact Resistant Doors, Impact Resistant Windows
- Water: Central
Utilities
- Cooling: Central Electric
- Gas Description: Natural
- Heat: Central Electric
- Internet Sites: Broker Reciprocity, Homes.com, ListHub, NaplesArea.com, Realtor.com
- Pets Limit Other: no aggressive breeds
- Pets: Limits
- Road: Paved Road, Private Road
- Sewer: Central
- Windows: Impact Resistant, Single Hung
Amenities
- Amenities: Basketball, Bike And Jog Path, Billiards, Cabana, Clubhouse, Community Park, Community Pool, Community Room, Community Spa/Hot tub, Exercise Room, Hobby Room, Internet Access, Lap Pool, Pickleball, Play Area, Sidewalk, Streetlight, Tennis Court, Underground Utility
- Amenities Additional Fee: 0.00
- Elevator: None
Finance and Tax Information
- Application Fee: 100.00
- Home Owners Association Desc: Mandatory
- Home Owners Association Fee Freq: Quarterly
- Home Owners Association Fee: 1549.00
- Mandatory Club Fee: 0.00
- Master Home Owners Association Fee: 0.00
- Tax Year: 2023
- Total Annual Recurring Fees: 6196
- Transfer Fee: 2698.00
Rental Information
- Min Daysof Lease: 30
Other Features
- Approval: Application Fee
- Association Mngmt Phone: 239-351-1820
- Boat Access: None
- Development: STONECREEK
- Equipment Included: Auto Garage Door, Cooktop - Gas, Dishwasher, Disposal, Double Oven, Dryer, Generator, Home Automation, Microwave, Range, Refrigerator/Freezer, Refrigerator/Icemaker, Security System, Self Cleaning Oven, Smoke Detector, Solar Panels, Tankless Water Heater, Washer, Water Treatment Rented
- Furnished Desc: Furnished
- Housing For Older Persons: No
- Interior Features: Built-In Cabinets, Cable Prewire, Coffered Ceiling, Custom Mirrors, Foyer, Internet Available, Laundry Tub, Pantry, Smoke Detectors, Surround Sound Wired, Tray Ceiling, Volume Ceiling, Walk-In Closet, Window Coverings
- Last Change Type: New Listing
- Legal Desc: PARKLANDS PLAT ONE LOT 243
- Area Major: NA21 - N/O Immokalee Rd E/O 75
- Mls: Naples
- Parcel Number: 66035005823
- Possession: At Closing
- Restrictions: Deeded, No Commercial, No RV
- Special Assessment: 0.00
- Special Information: Elevation Certificate, Prior Title Insurance, Seller Disclosure Available, Survey Available
- The Range: 26
- View: Lake
Owner Information
- Ownership Desc: Single Family
Similar Properties
Nearby Subdivisions
Acreage Header
Arbor Glen
Avellino Isles
Bellerive
Bimini Bay
Black Bear Ridge
Cayman
Chardonnay
Clubside Reserve
Concord
Crestview Condominium At Herit
Crystal Lake Rv Resort
Cypress Trace
Cypress Woods Golf + Country C
Cypress Woods Golf And Country
Da Vinci Estates
Erin Lake
Esplanade
Fairgrove
Fairway Preserve
Fountainhead
Golden Gate Estates
Hammock Isles
Heritage Greens
Huntington Lakes
Ibis Cove
Indigo Lakes
Indigo Preserve
Island Walk
Jasmine Lakes
Key Royal Condominiums
Laguna Royale
Lalique
Lantana At Olde Cypress
Laurel Greens
Laurel Lakes
Leeward Bay
Logan Woods
Longshore Lake
Meadowood
Montelena
Napa Ridge
Neptune Bay
Nottingham
Oakes Estates
Olde Cypress
Palazzo At Naples
Palo Verde
Pebblebrooke Lakes
Quail Creek
Quail Creek Village
Quail West
Raffia Preserve
Regency Reserve
Riverstone
San Miguel
Santorini Villas
Saturnia Lakes
Saturnia Lakes 1
Silver Oaks
Sonoma Lake
Sonoma Oaks
Stonecreek
Summit Place
Terrace
Terracina
Terramar
The Cove
The Meadows
Tra Vigne
Tuscany
Tuscany Cove
Valley Oak
Vanderbilt Place
Vanderbilt Reserve
Venezia Grande Estates
Villa Verona
Villa Vistana
Vineyards
Vintage Reserve
Vista Pointe
Windward Bay



