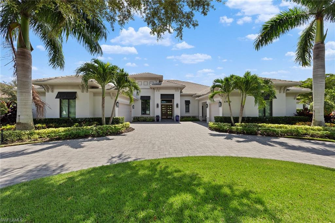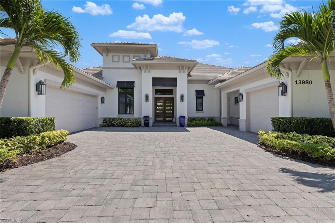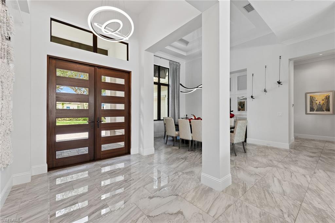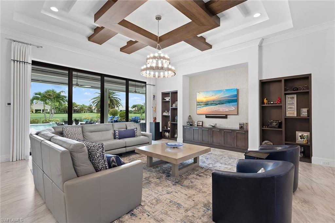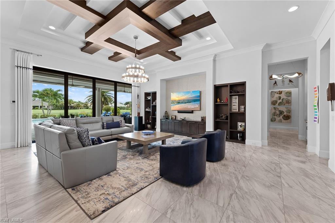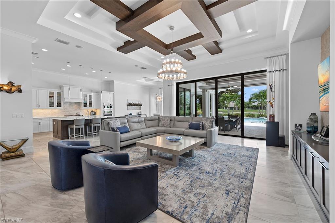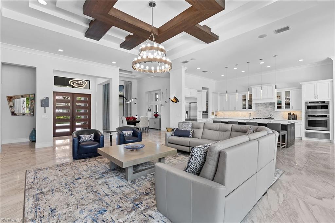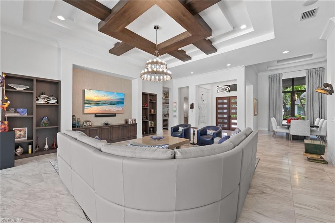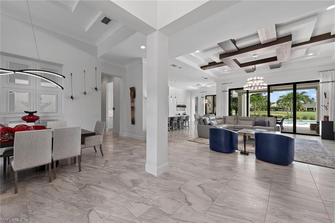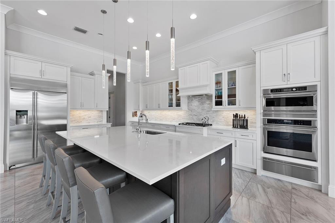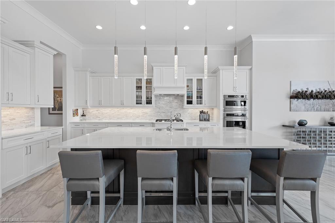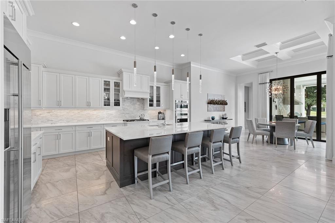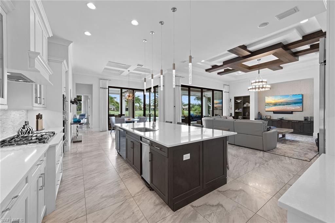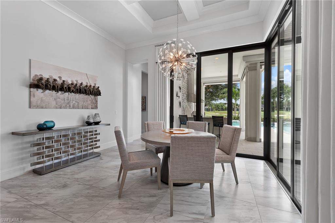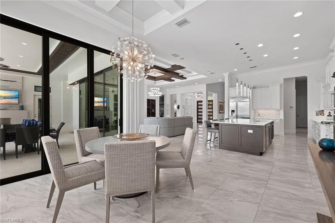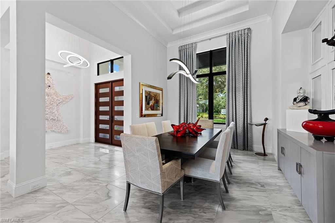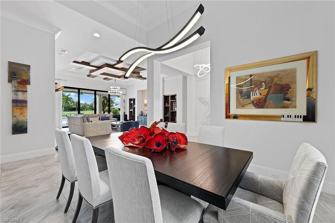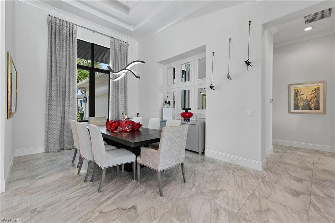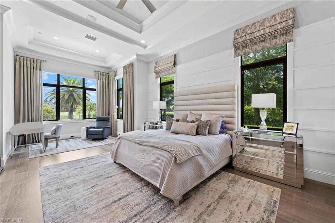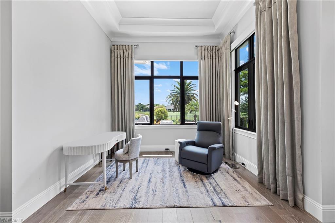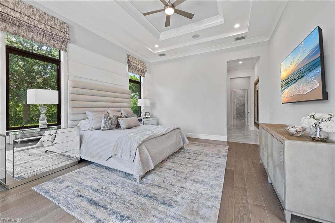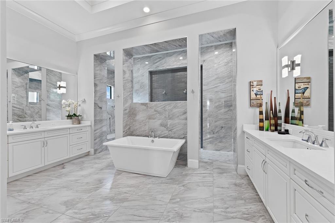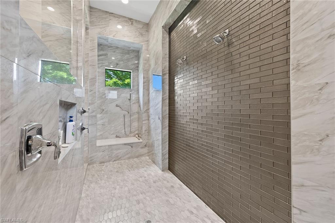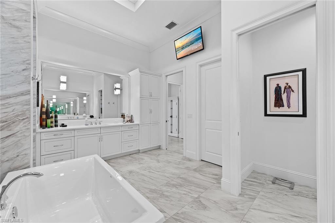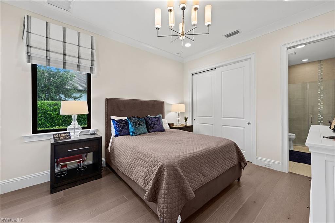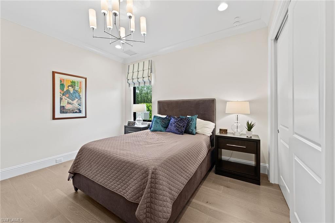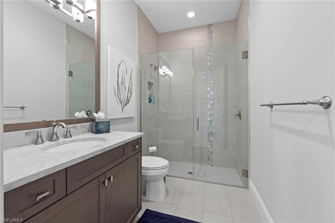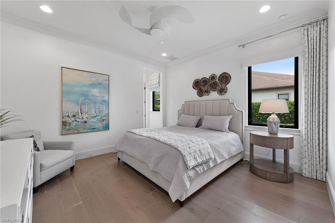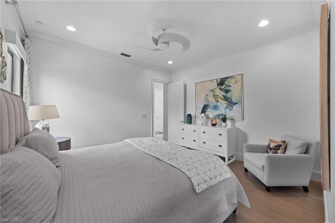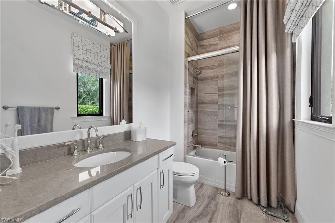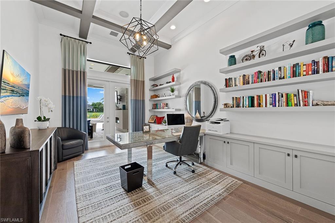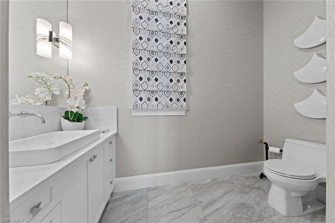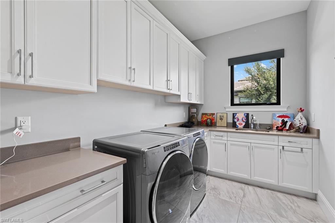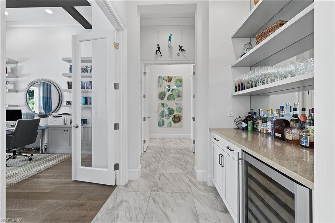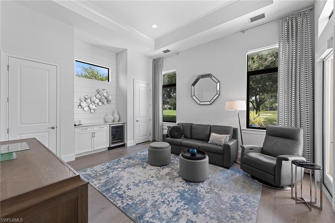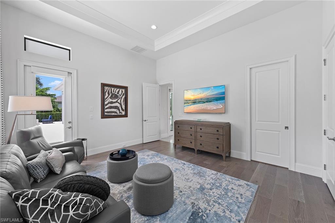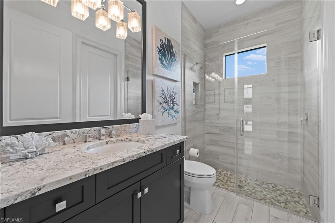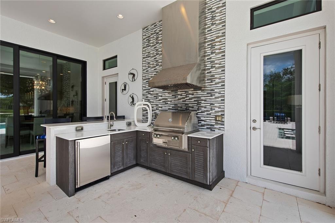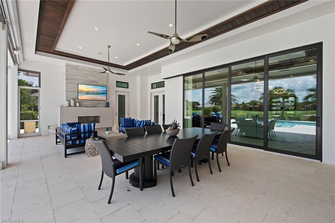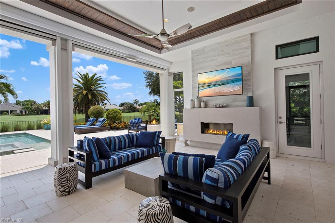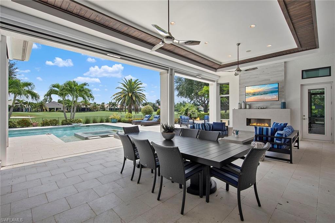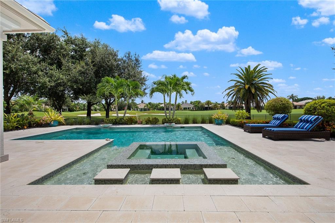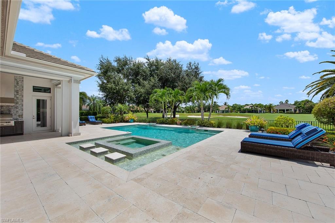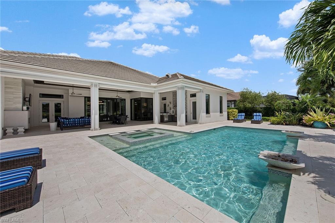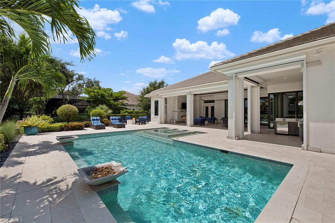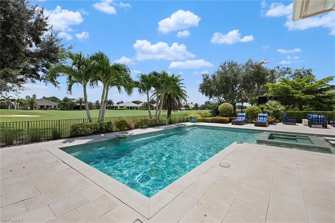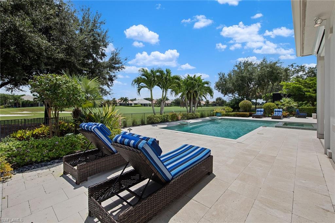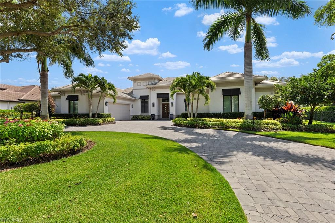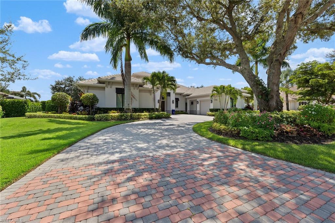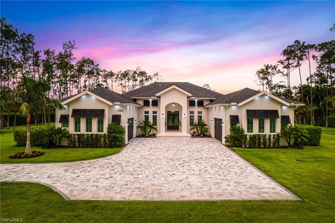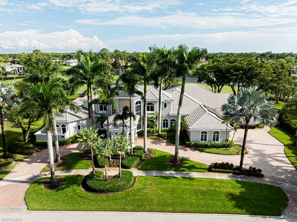13980 Williston Way, NAPLES, FL 34119
Property Photos
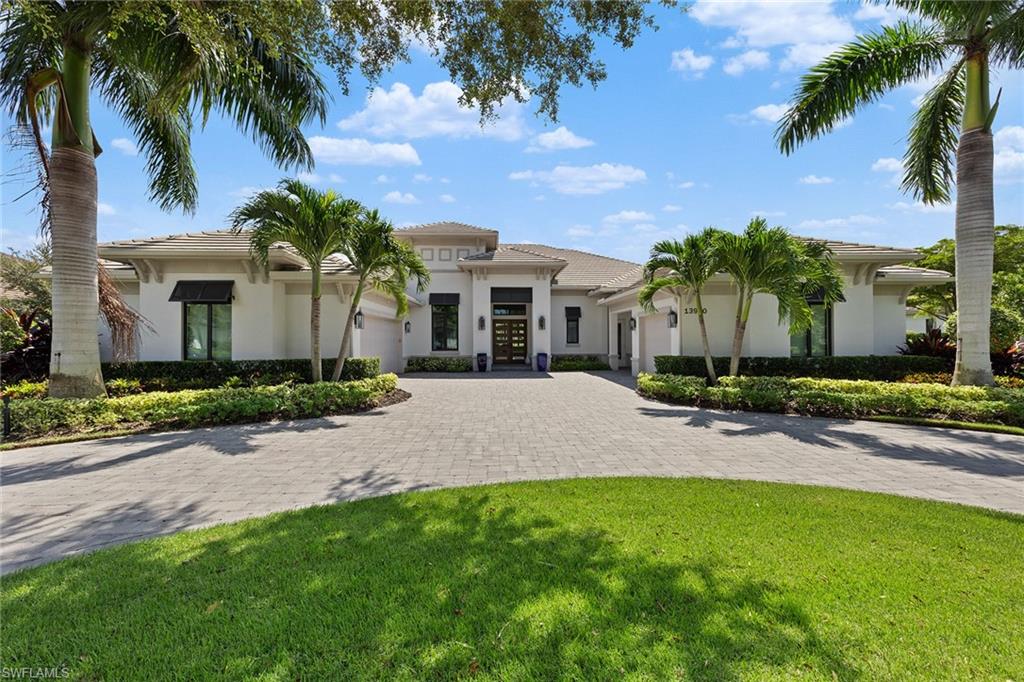
Would you like to sell your home before you purchase this one?
Priced at Only: $5,250,000
For more Information Call:
Address: 13980 Williston Way, NAPLES, FL 34119
Property Location and Similar Properties
- MLS#: 224068271 ( Residential )
- Street Address: 13980 Williston Way
- Viewed: 3
- Price: $5,250,000
- Price sqft: $1,222
- Waterfront: No
- Waterfront Type: None
- Year Built: 2018
- Bldg sqft: 4297
- Bedrooms: 4
- Total Baths: 5
- Full Baths: 4
- 1/2 Baths: 1
- Garage / Parking Spaces: 3
- Days On Market: 27
- Additional Information
- County: COLLIER
- City: NAPLES
- Zipcode: 34119
- Subdivision: Quail West
- Building: Quail West
- Provided by: Premier Sotheby's Int'l Realty
- Contact: Nita Rapp
- 239-594-9494

- DMCA Notice
-
DescriptionLooking for the perfect home in paradise? Look no further. This home is open, bright, move in ready and situated on a beautiful lot with a large lanai and fenced in area. The mahogany front doors lead the way to the open floor plan that is inviting and draws your attention to the outdoor living space. The kitchen layout makes it easy to interact with your guests while preparing a meal. You will find lots of cabinets, a walk in pantry and a large island that is perfect for entertaining. The guest rooms are all en suite, spacious and offer privacy. The owner's suite offers large finished walk in closets and a sitting area that overlooks the lanai. There is a beautiful den with built ins and a built in bar perfectly located off the great room. This home boasts three and a half car garages, a whole house generator, electric retractable screens, impact glass throughout and for added protection, electric hurricane shutters. A sought after floor plan, The Wyndham II, built by Stock Custom Homes and was a formal model with many upgrades and custom finishes.
Payment Calculator
- Principal & Interest -
- Property Tax $
- Home Insurance $
- HOA Fees $
- Monthly -
Features
Bedrooms / Bathrooms
- Additional Rooms: Den - Study, Great Room, Home Office, Laundry in Residence, Open Porch/Lanai, Screened Lanai/Porch
- Dining Description: Breakfast Bar, Dining - Living, Eat-in Kitchen, Formal
- Master Bath Description: Dual Sinks, Multiple Shower Heads, Separate Tub And Shower
Building and Construction
- Construction: Concrete Block
- Exterior Features: Built In Grill, Built-In Gas Fire Pit, Outdoor Fireplace, Outdoor Kitchen, Sprinkler Auto
- Exterior Finish: Stone
- Floor Plan Type: Great Room
- Flooring: Tile, Wood
- Kitchen Description: Island, Walk-In Pantry
- Roof: Tile
- Sourceof Measure Living Area: Property Appraiser Office
- Sourceof Measure Lot Dimensions: Property Appraiser Office
- Sourceof Measure Total Area: Property Appraiser Office
- Total Area: 6588
Property Information
- Private Spa Desc: Below Ground, Equipment Stays, Heated Gas
Land Information
- Lot Back: 157
- Lot Description: Golf Course, Regular
- Lot Frontage: 127
- Lot Left: 200
- Lot Right: 200
- Subdivision Number: B3
Garage and Parking
- Garage Desc: Attached
- Garage Spaces: 3.00
- Parking: Circle Drive
Eco-Communities
- Irrigation: Well
- Private Pool Desc: Below Ground, Equipment Stays, Heated Gas
- Storm Protection: Impact Resistant Doors, Impact Resistant Windows, Shutters Electric
- Water: Central
Utilities
- Cooling: Ceiling Fans
- Gas Description: Propane
- Heat: Central Electric
- Internet Sites: Broker Reciprocity, Homes.com, ListHub, NaplesArea.com, Realtor.com
- Pets: Limits
- Road: Paved Road
- Sewer: Central
- Windows: Impact Resistant
Amenities
- Amenities: Basketball, Beauty Salon, Clubhouse, Concierge Services, Electric Vehicle Charging, Exercise Room, Fitness Center Attended, Full Service Spa, Golf Course, Lap Pool, Pickleball, Private Membership, Putting Green, Restaurant, Streetlight, Tennis Court
- Amenities Additional Fee: 0.00
- Elevator: None
Finance and Tax Information
- Application Fee: 0.00
- Home Owners Association Desc: Mandatory
- Home Owners Association Fee: 0.00
- Mandatory Club Fee Freq: Annually
- Mandatory Club Fee: 10940.00
- Master Home Owners Association Fee Freq: Quarterly
- Master Home Owners Association Fee: 2219.00
- One Time Mandatory Club Fee: 70000
- Tax Year: 2023
- Total Annual Recurring Fees: 22516
- Transfer Fee: 26250.00
Rental Information
- Min Daysof Lease: 180
Other Features
- Approval: None
- Association Mngmt Phone: 239-593-4159
- Boat Access: None
- Development: QUAIL WEST
- Equipment Included: Auto Garage Door, Cooktop - Electric, Dishwasher, Disposal, Generator, Ice Maker - Stand Alone, Microwave, Refrigerator/Freezer, Security System, Smoke Detector, Trash Compactor, Wall Oven, Warming Tray
- Furnished Desc: Furnished
- Golf Type: Golf Non Equity
- Housing For Older Persons: No
- Interior Features: Bar, Built-In Cabinets, Closet Cabinets, Custom Mirrors, Foyer, Internet Available, Laundry Tub, Pantry, Smoke Detectors, Tray Ceiling, Volume Ceiling, Walk-In Closet, Window Coverings, Zero/Corner Door Sliders
- Last Change Type: New Listing
- Legal Desc: QUAIL WEST PH II REPLAT PT OF UNITS 2 + 3 + 4 AS DESC IN INST #2013000146580 LOT J75
- Area Major: NA21 - N/O Immokalee Rd E/O 75
- Mls: Naples
- Open House Upcoming: Public: Sun Sep 22, 1:00PM-4:00PM
- Parcel Number: 05-48-26-B3-01700.J075
- Possession: At Closing
- Restrictions: Architectural
- Section: 05
- Special Assessment: 0.00
- The Range: 26E
- View: Golf Course
Owner Information
- Ownership Desc: Single Family
Similar Properties
Nearby Subdivisions
Acreage Header
Arbor Glen
Avellino Isles
Bellerive
Bimini Bay
Black Bear Ridge
Cayman
Chardonnay
Clubside Reserve
Colonial Links
Concord
Crestview Condominium At Herit
Crestview Villas
Crystal Lake Rv Resort
Cypress Trace
Cypress Woods Golf + Country C
Cypress Woods Golf And Country
Da Vinci Estates
Esplanade
Fairway Preserve
Fountainhead
Glen Lake Estates
Golden Gate Estates
Hammock Isles
Heritage Greens
Huntington Lakes
Ibis Cove
Indigo Lakes
Indigo Preserve
Island Walk
Jasmine Lakes
Key Royal Condominiums
Lalique
Lantana At Olde Cypress
Laurel Greens
Laurel Lakes
Leeward Bay
Logan Woods
Longshore Lake
Meadowood
Napa Ridge
Neptune Bay
Oakes Estates
Olde Cypress
Palazzo At Naples
Palo Verde
Pebblebrooke Lakes
Quail Creek
Quail Creek Village
Quail West
Raffia Preserve
Regency Reserve
Riverstone
San Miguel
Santorini Villas
Saturnia Lakes
Saturnia Lakes 1
Silver Oaks
Sonoma Oaks
Stonecreek
Stonecreek Two
Summit Place
Terracina
Terramar
The Cove
The Meadows
Tra Vigne
Tuscany
Vanderbilt Place
Vanderbilt Reserve
Venezia Grande Estates
Villa Verona
Villa Vistana
Vineyards
Vintage Reserve
Vista Pointe
Windward Bay



