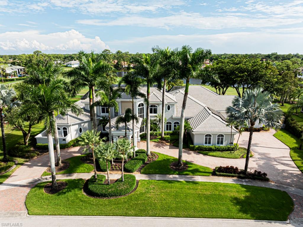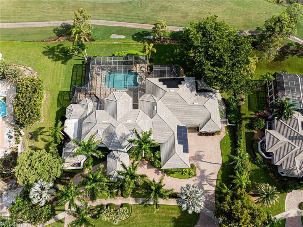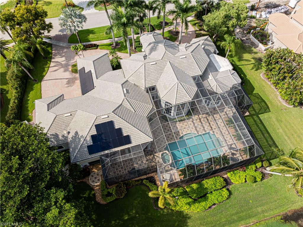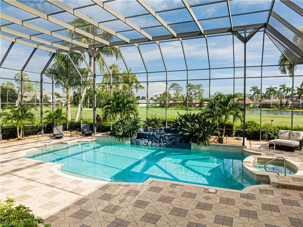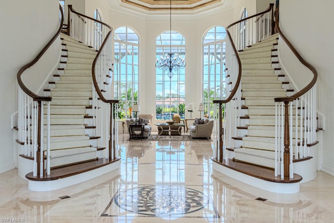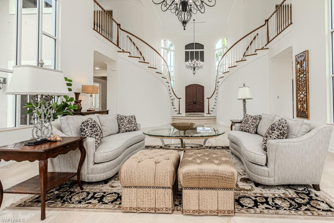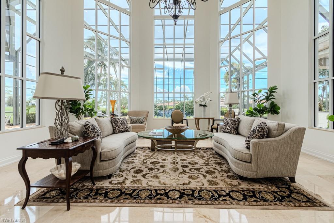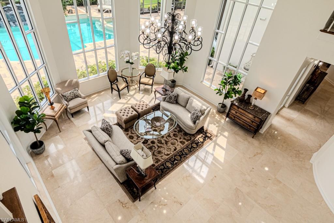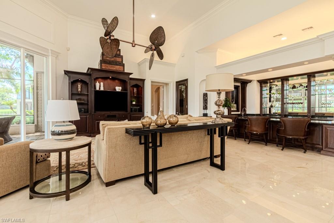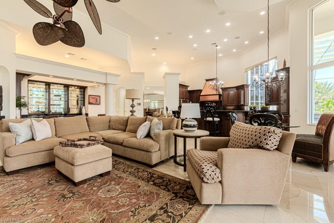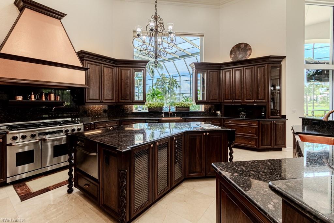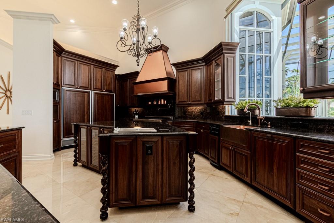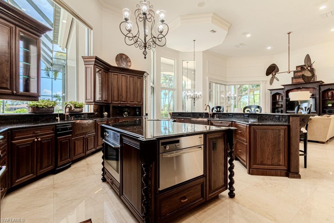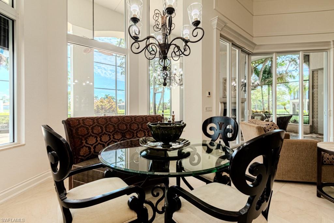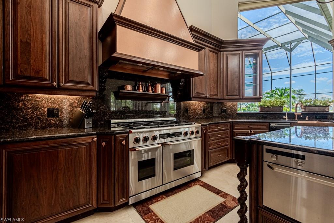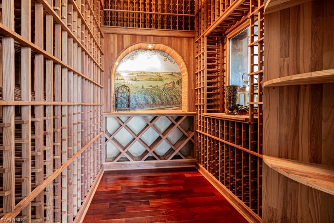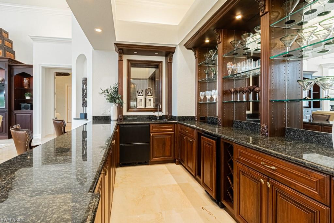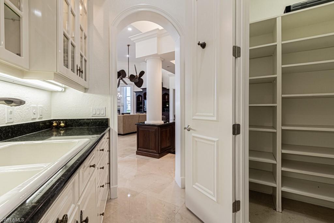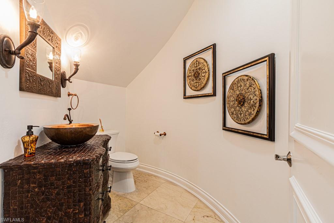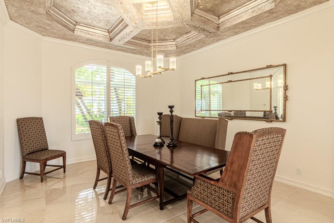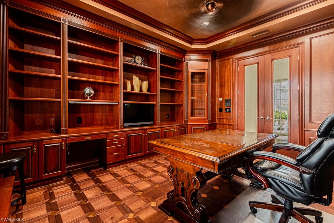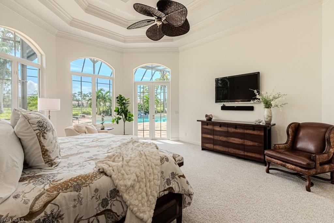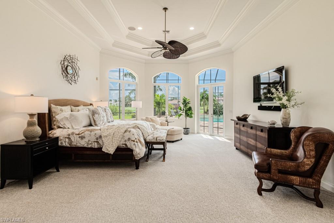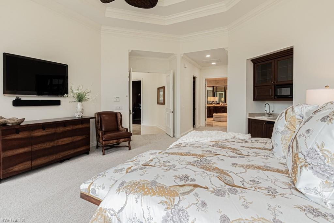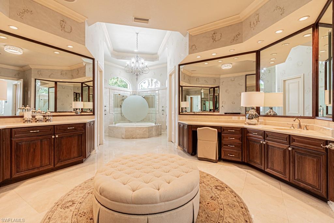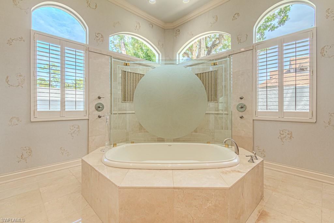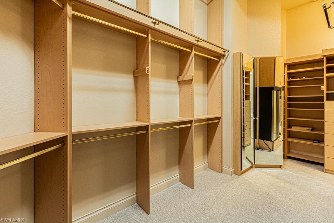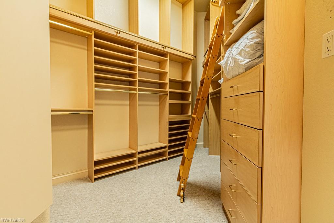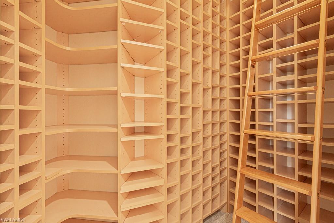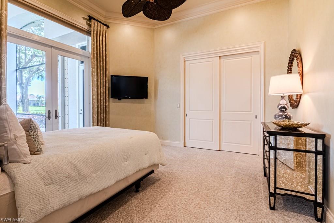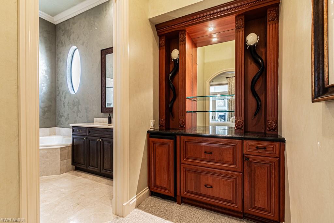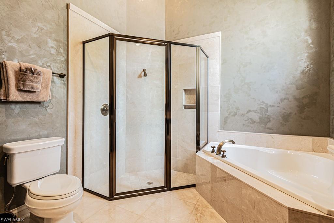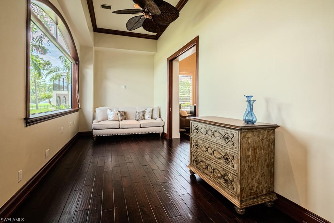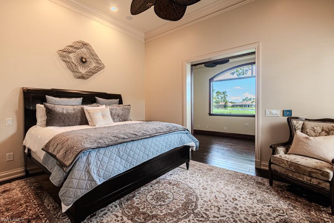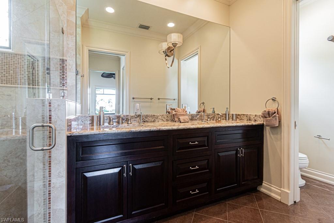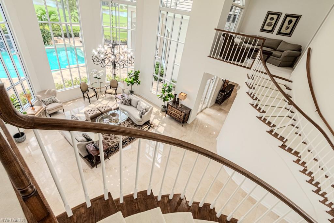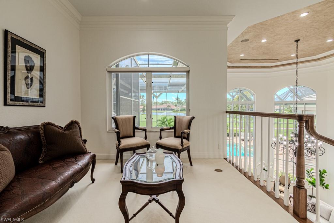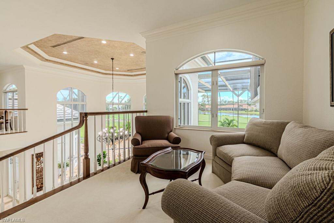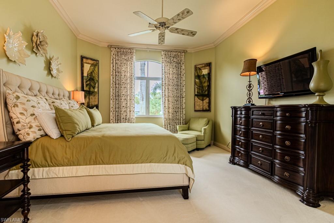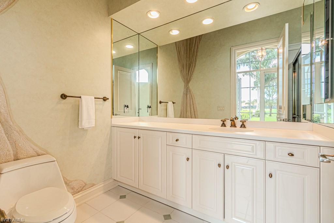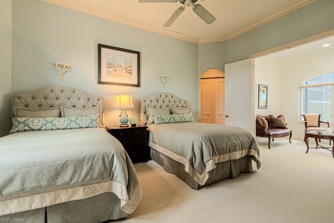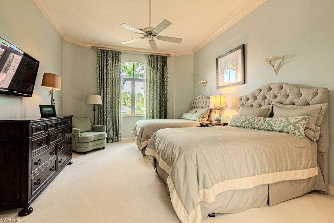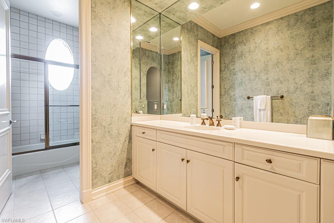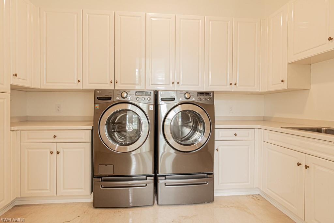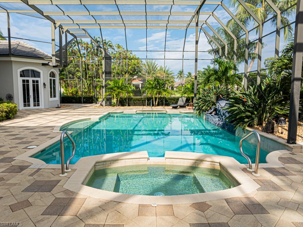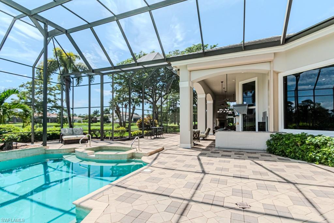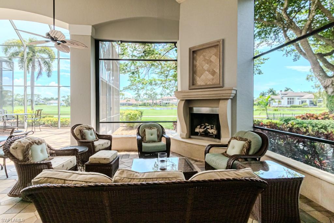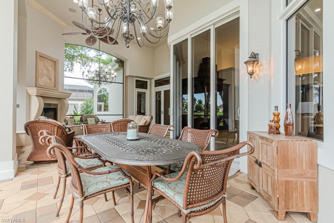4244 Brynwood Dr, NAPLES, FL 34119
Property Photos
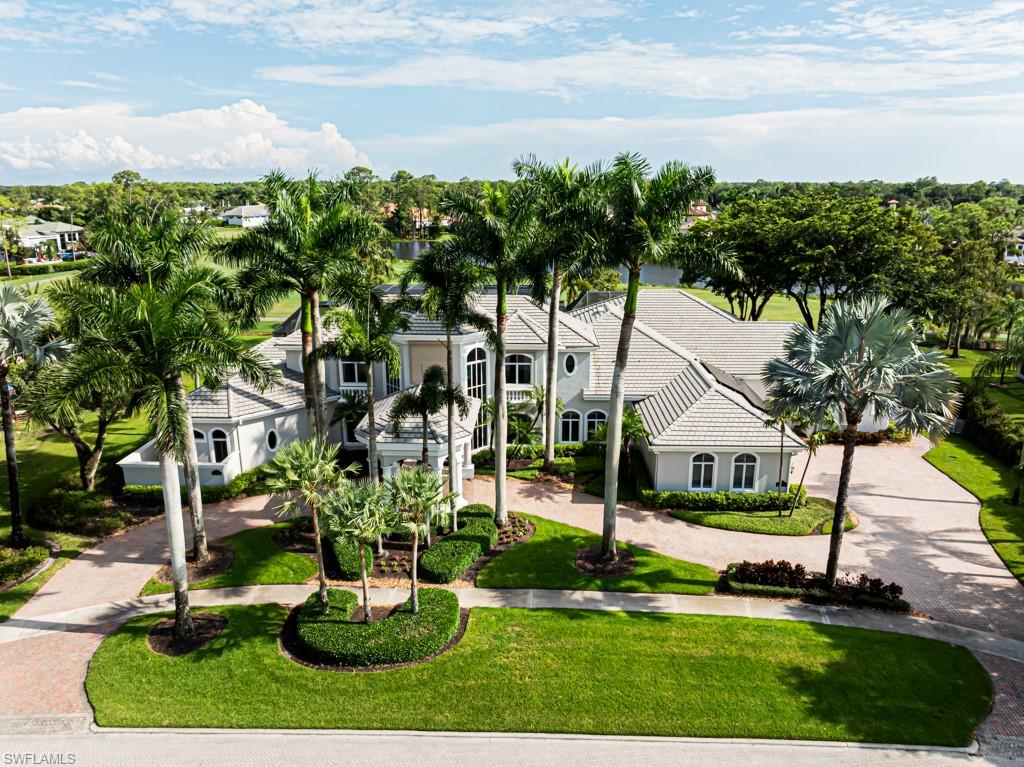
Would you like to sell your home before you purchase this one?
Priced at Only: $5,899,000
For more Information Call:
Address: 4244 Brynwood Dr, NAPLES, FL 34119
Property Location and Similar Properties
- MLS#: 224076815 ( Residential )
- Street Address: 4244 Brynwood Dr
- Viewed: 3
- Price: $5,899,000
- Price sqft: $785
- Waterfront: No
- Waterfront Type: None
- Year Built: 1995
- Bldg sqft: 7511
- Bedrooms: 5
- Total Baths: 7
- Full Baths: 6
- 1/2 Baths: 1
- Garage / Parking Spaces: 4
- Days On Market: 96
- Additional Information
- County: COLLIER
- City: NAPLES
- Zipcode: 34119
- Subdivision: Quail West
- Building: Quail West
- Middle School: NORTH NAPLES
- High School: GULF COAST
- Provided by: Naples Homes and Rentals Inc
- Contact: Michelle Craft
- 239-784-7528

- DMCA Notice
-
DescriptionExceptional Luxurious Country Club Living. Recently updated with important long term financial benefits the addition of Solar panels and Tesla Powerwall providing ongoing and backup power. Beautifully appointed newly painted, electrical upgrades and Smart home features. 4244 is set on nearly a full acre with sweeping views of Quail West Golf and Country Clubs 15th hole of the Preserve course. With approximately 7,500 square feet under air and an additional 6,500 square feet year round entertaining area(s) this property provides every amenity and feature you need a fully screened lanai, lake views, outdoor bar, massive pool and spa, outdoor kitchen and cozy gas fireplace. The grand entrance is framed with twin staircases that showcase an even grander living room with 22' windows. The main house has four bedrooms all ensuite and the guest cabana is its own private suite. The gourmet kitchen has four ovens, three dishwashers, a large Butlers pantry, and an impressive, temperature controlled wine room. The spacious primary bedroom has an ensuite bathroom, a walk in, bespoke shower, his and hers WC's and three massive walk in closets. 4244 Brynwood is your perfect choice.
Payment Calculator
- Principal & Interest -
- Property Tax $
- Home Insurance $
- HOA Fees $
- Monthly -
Features
Bedrooms / Bathrooms
- Additional Rooms: Attached Apartment, Den - Study, Family Room, Great Room, Guest Bath, Guest Room, Home Office, Laundry in Residence, Screened Lanai/Porch
- Dining Description: Formal, Other
- Master Bath Description: 2 Masters, Bidet, Dual Sinks, Jetted Tub, Multiple Shower Heads, Separate Tub And Shower
Building and Construction
- Construction: Concrete Block
- Exterior Features: Built In Grill, Decorative Shutters, Fence, Outdoor Fireplace, Outdoor Kitchen, Sprinkler Auto, Water Display
- Exterior Finish: Stucco
- Floor Plan Type: Other
- Flooring: Carpet, Marble, Wood
- Guest House Desc: 1 Bath, 1 Bedroom
- Roof: Tile
- Sourceof Measure Living Area: Previous Appraisal
- Sourceof Measure Lot Dimensions: Property Appraiser Office
- Sourceof Measure Total Area: Property Appraiser Office
- Total Area: 13974
Property Information
- Private Spa Desc: Below Ground, Heated Gas
Land Information
- Lot Back: 207
- Lot Description: Regular
- Lot Frontage: 187
- Lot Left: 197
- Lot Right: 201
School Information
- Elementary School: VETERANS MEMORIAL ELEMENTARY
- High School: GULF COAST HIGH SCHOOL
- Middle School: NORTH NAPLES MIDDLE SCHOOL
Garage and Parking
- Garage Desc: Attached
- Garage Spaces: 4.00
- Parking: Circle Drive, Driveway Paved, Street
Eco-Communities
- Irrigation: Central
- Private Pool Desc: Below Ground, Heated Gas
- Storm Protection: Shutters Electric, Shutters - Screens/Fabric
- Water: Central
Utilities
- Cooling: Ceiling Fans, Central Electric, Other
- Gas Description: Propane
- Heat: Central Electric, Solar
- Internet Sites: Broker Reciprocity, Homes.com, ListHub, NaplesArea.com, Realtor.com
- Pets: No Approval Needed
- Road: Paved Road
- Sewer: Central
- Windows: Other
Amenities
- Amenities: Beauty Salon, Bocce Court, Clubhouse, Community Pool, Community Room, Community Spa/Hot tub, Concierge Services, Exercise Room, Fitness Center Attended, Full Service Spa, Golf Course, Internet Access, Lap Pool, Library, Pickleball, Play Area, Private Membership, Putting Green, Racquet Ball, Restaurant, Sidewalk, Streetlight, Tennis Court, Underground Utility
- Amenities Additional Fee: 0.00
- Elevator: None
Finance and Tax Information
- Application Fee: 0.00
- Home Owners Association Fee: 0.00
- Mandatory Club Fee Freq: Annually
- Mandatory Club Fee: 12440.00
- Master Home Owners Association Fee Freq: Annually
- Master Home Owners Association Fee: 7330.00
- One Time Mandatory Club Fee: 70000
- Special Assessment Fee Freq: Annually
- Tax Year: 2024
- Total Annual Recurring Fees: 22514
- Transfer Fee: 20000.00
Rental Information
- Min Daysof Lease: 180
Other Features
- Approval: Interview
- Association Mngmt Phone: (239) 593-4159
- Boat Access: None
- Development: QUAIL WEST
- Equipment Included: Auto Garage Door, Cooktop - Gas, Dishwasher, Disposal, Double Oven, Grill - Gas, Ice Maker - Stand Alone, Microwave, Refrigerator/Freezer, Safe, Security System, Self Cleaning Oven, Smoke Detector, Solar Panels
- Furnished Desc: Furnished
- Golf Type: Golf Equity
- Housing For Older Persons: No
- Interior Features: Bar, Built-In Cabinets, Cathedral Ceiling, Closet Cabinets, Coffered Ceiling, Custom Mirrors, French Doors, Pantry, Smoke Detectors, Surround Sound Wired, Tray Ceiling, Vaulted Ceiling, Volume Ceiling, Walk-In Closet, Window Coverings
- Last Change Type: New Listing
- Legal Desc: QUAIL WEST UNIT ONE, REPLAT LOT 39
- Area Major: NA21 - N/O Immokalee Rd E/O 75
- Mls: Naples
- Parcel Number: 68975006087
- Possession: At Closing
- Rear Exposure: SE
- Restrictions: No Commercial, No Motorcycles, No Truck
- Special Assessment: 1544.00
- The Range: 26
- View: Golf Course
Owner Information
- Ownership Desc: Single Family
Nearby Subdivisions
Acreage Header
Arbor Glen
Avellino Isles
Bellerive
Bimini Bay
Black Bear Ridge
Cayman
Chardonnay
Clubside Reserve
Concord
Crestview Condominium At Herit
Crystal Lake Rv Resort
Cypress Trace
Cypress Woods Golf + Country C
Cypress Woods Golf And Country
Da Vinci Estates
Erin Lake
Esplanade
Fairgrove
Fairway Preserve
Fountainhead
Golden Gate Estates
Hammock Isles
Heritage Greens
Huntington Lakes
Ibis Cove
Indigo Lakes
Indigo Preserve
Island Walk
Jasmine Lakes
Key Royal Condominiums
Laguna Royale
Lalique
Lantana At Olde Cypress
Laurel Greens
Laurel Lakes
Leeward Bay
Logan Woods
Longshore Lake
Meadowood
Montelena
Napa Ridge
Neptune Bay
Nottingham
Oakes Estates
Olde Cypress
Palazzo At Naples
Palo Verde
Pebblebrooke Lakes
Quail Creek
Quail Creek Village
Quail West
Raffia Preserve
Regency Reserve
Riverstone
San Miguel
Santorini Villas
Saturnia Lakes
Saturnia Lakes 1
Silver Oaks
Sonoma Lake
Sonoma Oaks
Stonecreek
Summit Place
Terrace
Terracina
Terramar
The Cove
The Meadows
Tra Vigne
Tuscany
Tuscany Cove
Valley Oak
Vanderbilt Place
Vanderbilt Reserve
Venezia Grande Estates
Villa Verona
Villa Vistana
Vineyards
Vintage Reserve
Vista Pointe
Windward Bay



