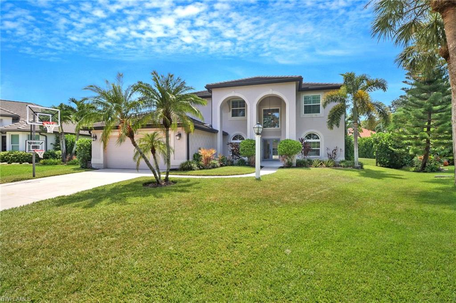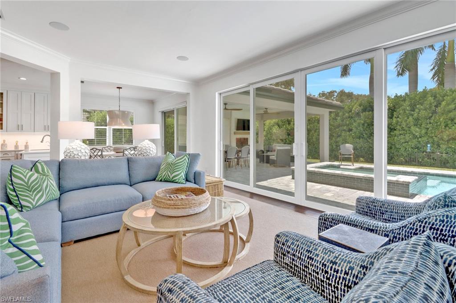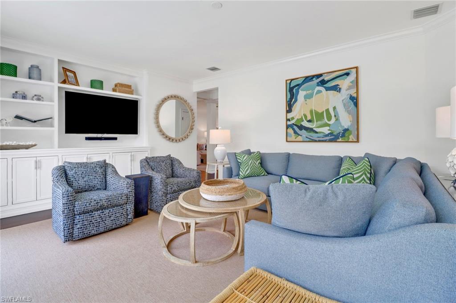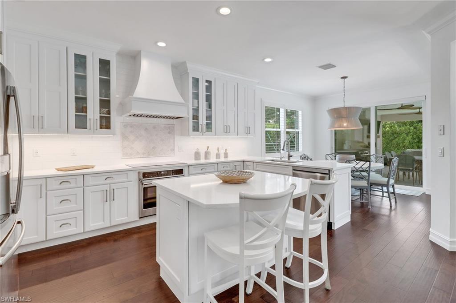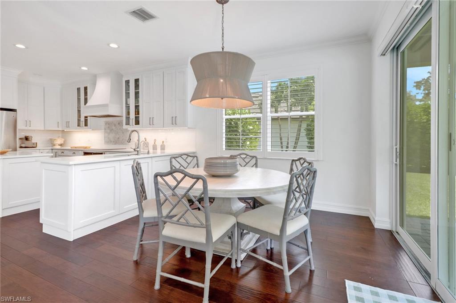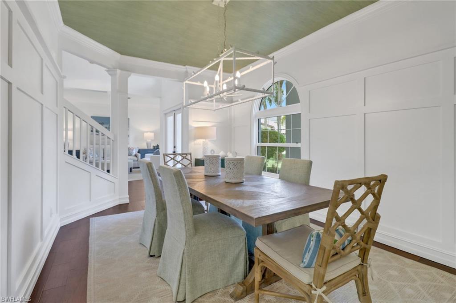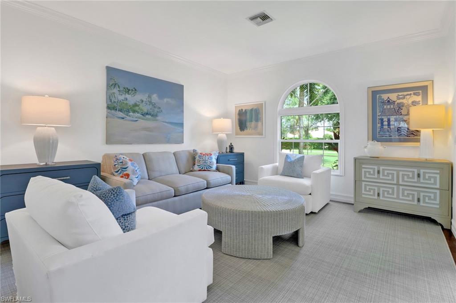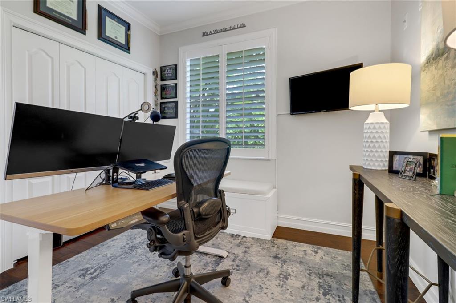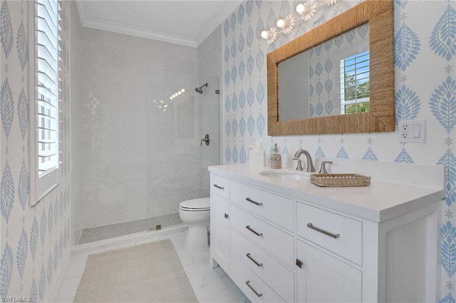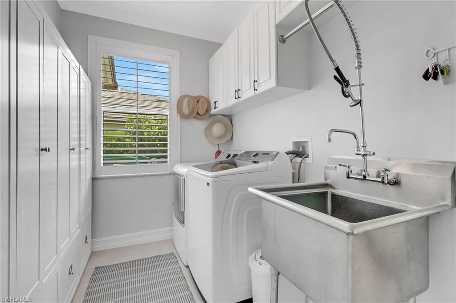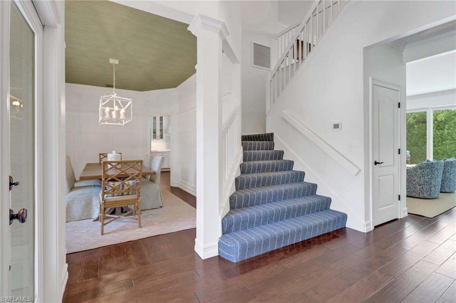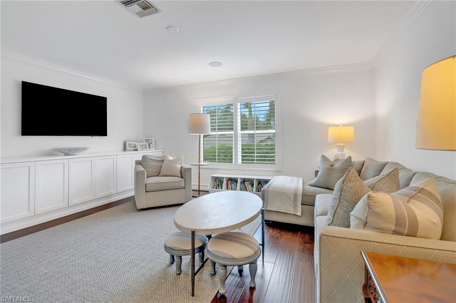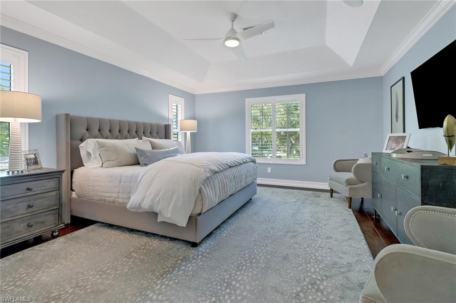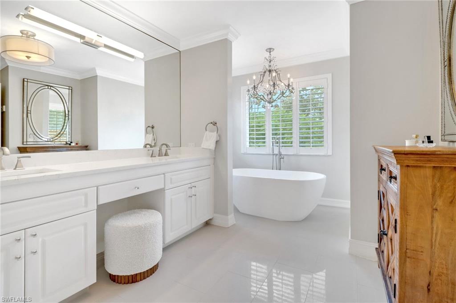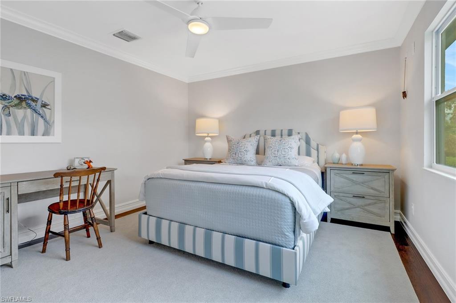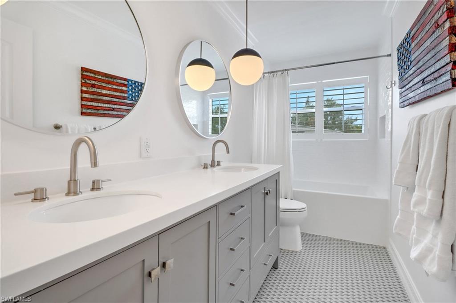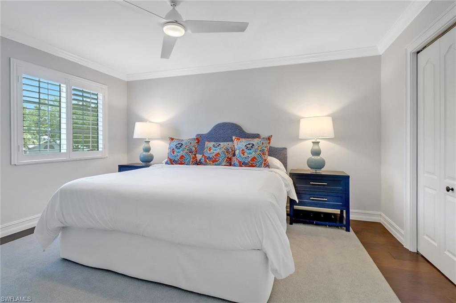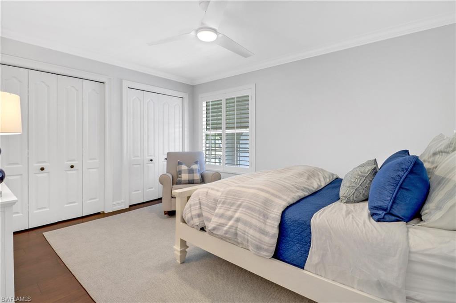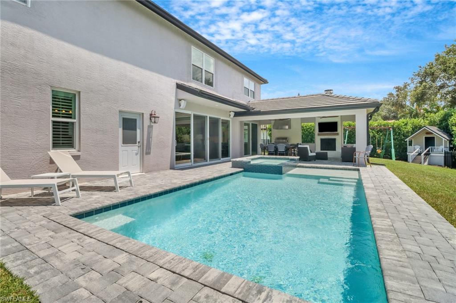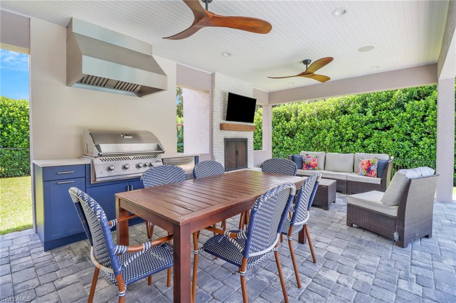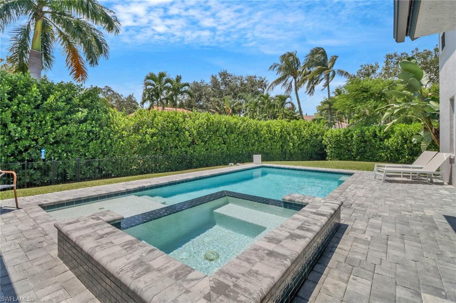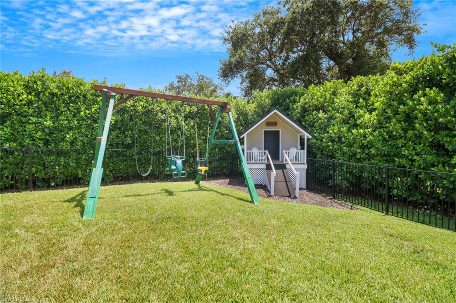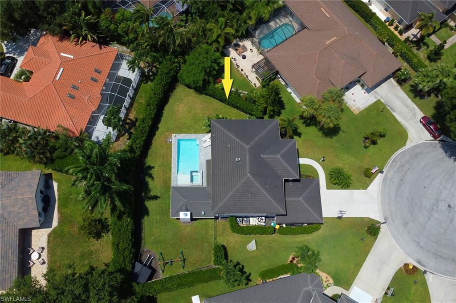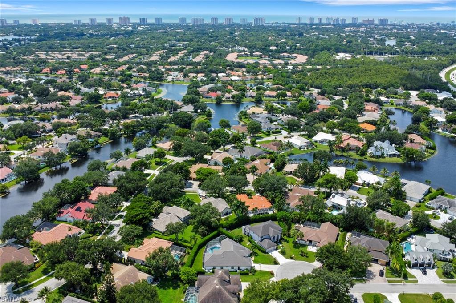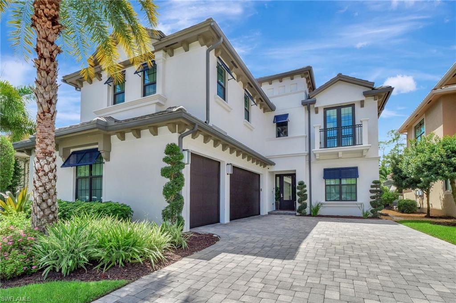8023 San Simeon Way, NAPLES, FL 34109
Property Photos
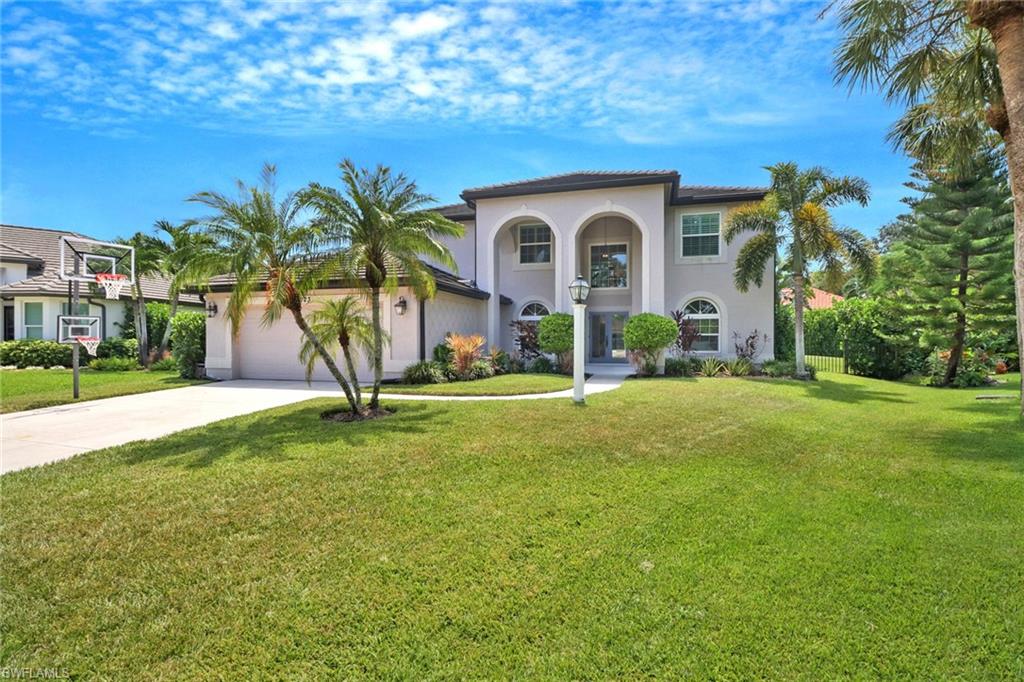
Would you like to sell your home before you purchase this one?
Priced at Only: $2,750,000
For more Information Call:
Address: 8023 San Simeon Way, NAPLES, FL 34109
Property Location and Similar Properties
- MLS#: 224067867 ( Residential )
- Street Address: 8023 San Simeon Way
- Viewed: 4
- Price: $2,750,000
- Price sqft: $790
- Waterfront: No
- Waterfront Type: None
- Year Built: 1999
- Bldg sqft: 3480
- Bedrooms: 5
- Total Baths: 3
- Full Baths: 3
- Garage / Parking Spaces: 2
- Days On Market: 32
- Additional Information
- County: COLLIER
- City: NAPLES
- Zipcode: 34109
- Subdivision: Monterey
- Building: Monterey
- Middle School: PINE RIDGE
- High School: BARRON COLLIER
- Provided by: Premier Agent Network INC
- Contact: Sara Weichhand
- 951-704-4515

- DMCA Notice
-
DescriptionWelcome to your new home, where style meets everyday comfort. Nestled in the highly sought after community of Villages of Monterey, this stunning property is situated on a private cul de sac, offering both tranquility and convenience. With nothing left to do, this home has been meticulously updated, beautifully remodeled kitchen and bathrooms, hardwood floors throughout, bespoke storage solutions, and expansive outdoor living. This 5 bedroom, 3 bathroom residence includes a sizable loft on the second floor with custom built ins, offering the perfect space for an additional living area, playroom, or entertainment zone. Enjoy exceptional outdoor living in the spacious backyard with southwestern exposure, complete with privacy hedges, a new saltwater pool and spa, and lanai that features a wood burning fireplace and outdoor kitchenideal for year round entertaining. With hurricane windows and doors, as well as all major mechanicals and the roof being less than six years old, this home offers not only modern amenities but also peace of mind for years to come. Villages of Monterey is conveniently located to both private and A rated public schools, shopping, the beach, and downtown Naples. Residents enjoy low HOA fees, 24 hour guarded gate, newly renovated clubhouse, fitness center, billiard/game room, 3 Har Tru tennis courts, sports court with pickleball, heated community pool, playground sidewalks throughout the community and more.
Payment Calculator
- Principal & Interest -
- Property Tax $
- Home Insurance $
- HOA Fees $
- Monthly -
Features
Bedrooms / Bathrooms
- Additional Rooms: Den - Study, Laundry in Residence, Loft, Open Porch/Lanai
- Dining Description: Breakfast Room, Formal
- Master Bath Description: Dual Sinks, Separate Tub And Shower
Building and Construction
- Construction: Concrete Block
- Exterior Features: Built In Grill, Built-In Wood Fire Pit, Deck, Fence, Outdoor Kitchen, Patio, Sprinkler Auto
- Exterior Finish: Stucco
- Floor Plan Type: Great Room, 2 Story
- Flooring: Tile, Wood
- Kitchen Description: Island, Walk-In Pantry
- Roof: Tile
- Sourceof Measure Living Area: Property Appraiser Office
- Sourceof Measure Lot Dimensions: Architectural Plans
- Sourceof Measure Total Area: Architectural Plans
- Total Area: 4473
Property Information
- Private Spa Desc: Below Ground, Concrete, Equipment Stays, Heated Electric, Pool Integrated
Land Information
- Lot Description: Cul-De-Sac, Dead End, Irregular Shape
- Subdivision Number: 492700
School Information
- Elementary School: PELICAN MARSH ELEMENTARY SCHOOL
- High School: BARRON COLLIER HIGH SCHOOL
- Middle School: PINE RIDGE MIDDLE SCHOOL
Garage and Parking
- Garage Desc: Attached
- Garage Spaces: 2.00
Eco-Communities
- Irrigation: Central
- Private Pool Desc: Below Ground, Concrete, Custom Upgrades, Equipment Stays, Heated Electric, Salt Water System
- Storm Protection: Impact Resistant Doors, Impact Resistant Windows
- Water: Central, Reverse Osmosis - Partial House, Softener
Utilities
- Cooling: Ceiling Fans, Central Electric, Zoned
- Heat: Central Electric
- Internet Sites: Broker Reciprocity, Homes.com, ListHub, NaplesArea.com, Realtor.com
- Pets: No Approval Needed
- Road: Cul-De-Sac, Paved Road
- Sewer: Central
- Windows: Impact Resistant
Amenities
- Amenities: Basketball, BBQ - Picnic, Bike And Jog Path, Billiards, Clubhouse, Community Park, Community Pool, Community Room, Exercise Room, Internet Access, Lap Pool, Library, Pickleball, Play Area, Sidewalk, Streetlight, Tennis Court, Underground Utility
- Amenities Additional Fee: 0.00
- Elevator: None
Finance and Tax Information
- Application Fee: 300.00
- Home Owners Association Fee: 0.00
- Mandatory Club Fee: 0.00
- Master Home Owners Association Fee Freq: Quarterly
- Master Home Owners Association Fee: 1184.00
- One Time Othe Fee: 1600
- Tax Year: 2023
- Total Annual Recurring Fees: 4736
- Transfer Fee: 0.00
Rental Information
- Min Daysof Lease: 180
Other Features
- Approval: Application Fee
- Association Mngmt Phone: 239-596-7200
- Boat Access: None
- Development: MONTEREY
- Equipment Included: Auto Garage Door, Cooktop - Electric, Dishwasher, Disposal, Dryer, Grill - Gas, Microwave, Refrigerator/Freezer, Reverse Osmosis, Security System, Self Cleaning Oven, Smoke Detector, Washer, Water Treatment Owned
- Furnished Desc: Unfurnished
- Housing For Older Persons: No
- Interior Features: Built-In Cabinets, Cable Prewire, Closet Cabinets, Custom Mirrors, Foyer, Internet Available, Laundry Tub, Pantry, Pull Down Stairs, Smoke Detectors, Surround Sound Wired, Tray Ceiling, Walk-In Closet, Window Coverings
- Last Change Type: New Listing
- Legal Desc: MONTEREY UNIT FIVE LOT 280
- Area Major: NA14 -Vanderbilt Rd to Pine Ridge Rd
- Mls: Naples
- Parcel Number: 60580002241
- Possession: At Closing
- Rear Exposure: SW
- Restrictions: Architectural, Deeded, No Commercial, No RV
- Special Assessment: 0.00
- Special Information: Seller Disclosure Available
- The Range: 25
- View: Pool/Club
Owner Information
- Ownership Desc: Single Family
Similar Properties
Nearby Subdivisions
Acreage
Arielle
Augusta At Pelican Marsh
Autumn Woods
Avery Square
Barrington
Bermuda Palms
Boca Bay
Boca Palms
Braeburn
Bridgewater Bay
Calusa Bay North
Calusa Bay South
Cambridge Park At Orange Bloss
Carriage Homes At Livingston L
Carrington
Castillo At Tiburon
Cay Lagoon
Cedar Ridge
Clermont
Coach Homes At Livingston Lake
Coconut Bay
Crescent Gardens
Crescent Lake Estates
Crestview At Crescent Lake
Crossings
Cypress Glen
Cypress Glen Village
Emerald Lakes
Esperanza
Fieldstone Village
Four Seasons
Garden Homes At Livingston Lak
Island Cove
Ivy Pointe
Lakeside
Lakeside Carriage Homes
Lakeside Gardens
Lakeside Villas
Lemuria
Les Chateaux
Lexington At Lone Oak
Livingston Woods
Manchester Square
Maple Brooke
Marbella Isles
Marker Lake Villas
Marquesa Royale
Marsala
Middleburg
Mont Claire
Monterey
Muirfield At The Marsh
Oasis
Orange Blossom
Orchards
Osprey Pointe
Palisades
Pelican Marsh
Pipers Grove
Quail Woods Estates
Regent Park
Rum Bay
Serafina At Tiburon
Sereno Grove
Seville
Sienna Reserve
Southwinds Estates
St Croix
Stonebridge
Stonegate At Crossings
Tall Pines
Terrabella
Thornbrooke
Tiburon
Treasure Bay
Troon Lakes
Ventanas At Tiburon
Ventura
Victoria Lakes
Victoria Park
Victoria Park Ii
Victoria Park West
Victoria Shores
Village Walk
Villages At Emerald Lakes
Walden Oaks
Walden Shores
Wellington At Lone Oak
Willow Bend At Stonebridge
Wilshire Lakes
Wilshire Lakes Ph 2
Wilshire Pines



