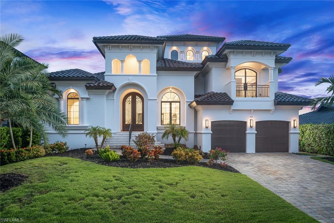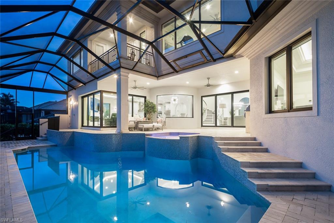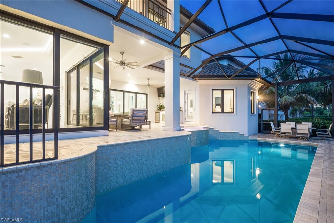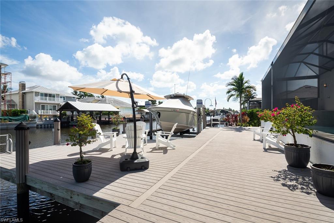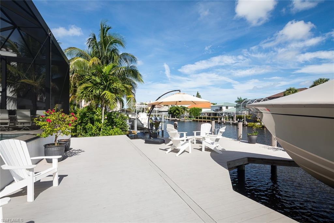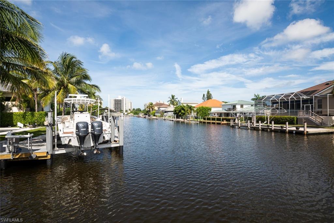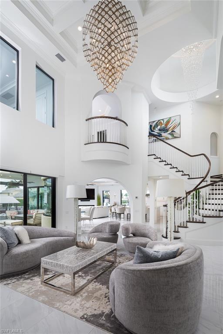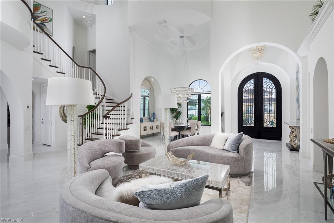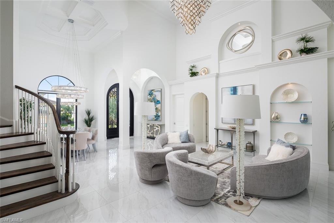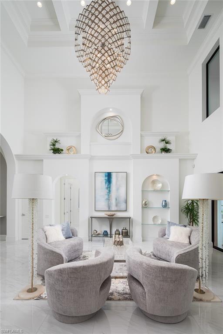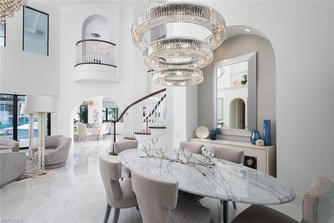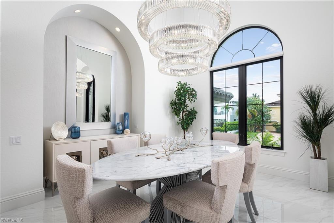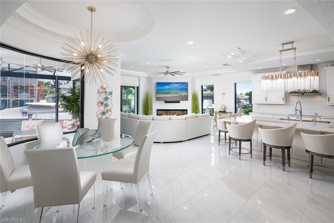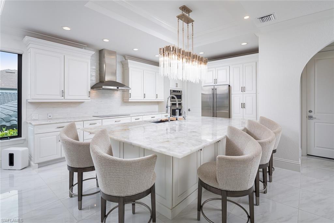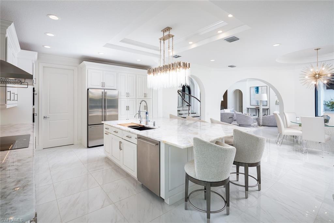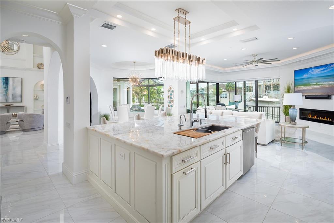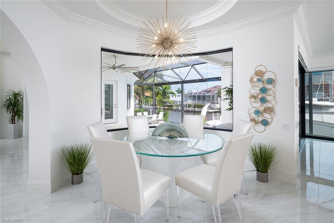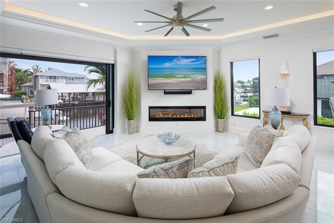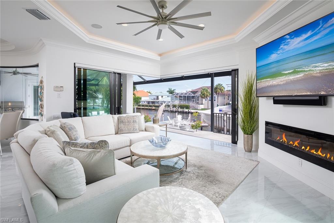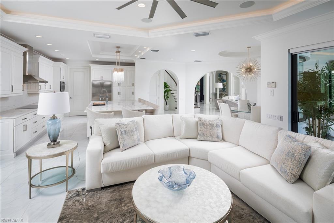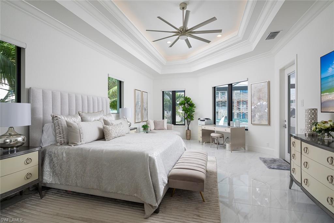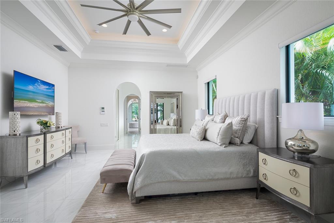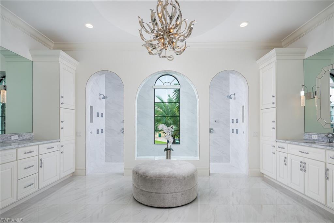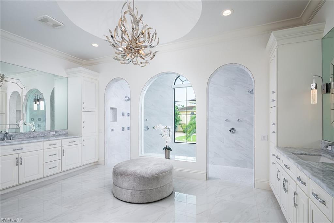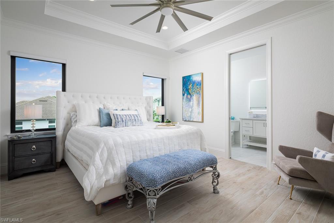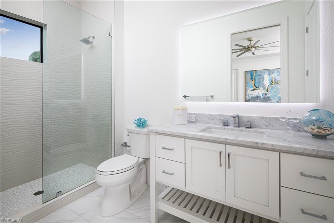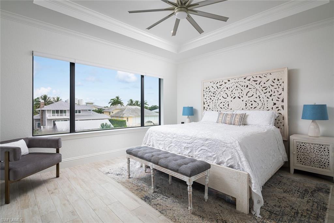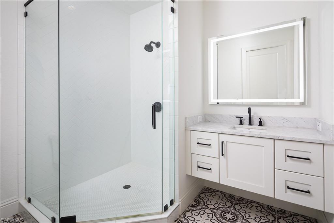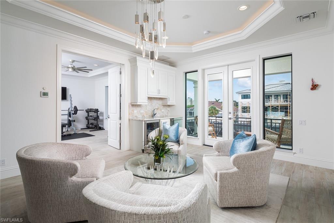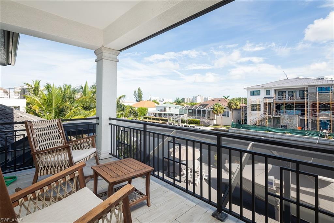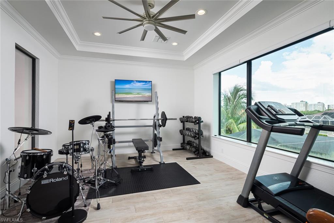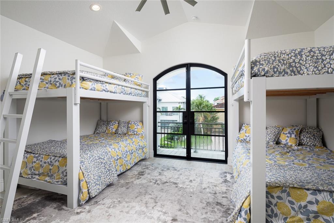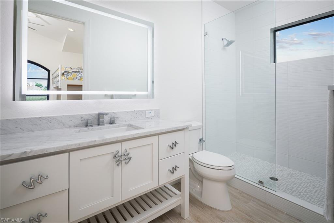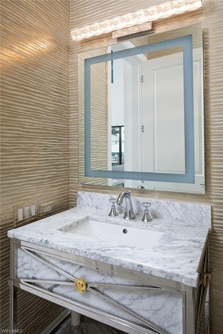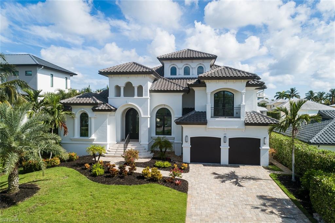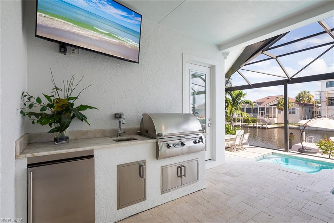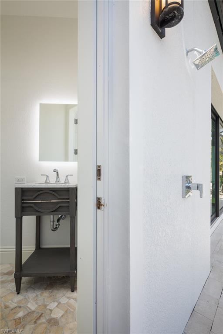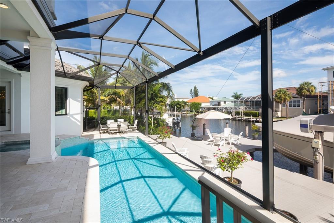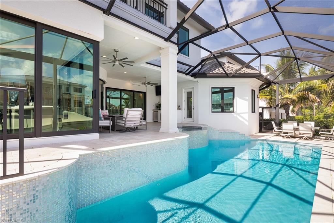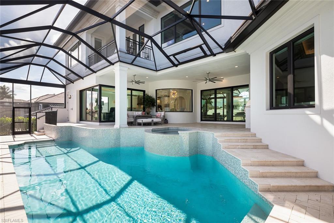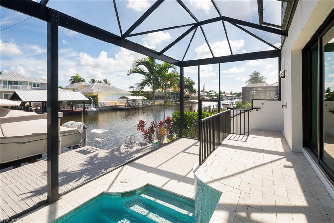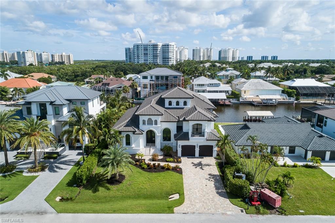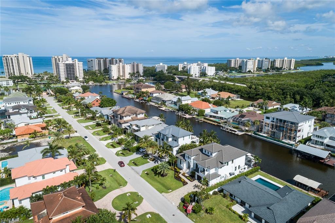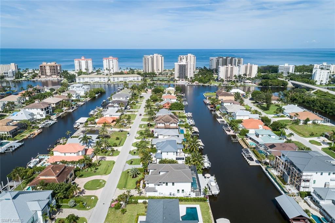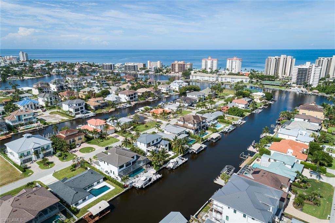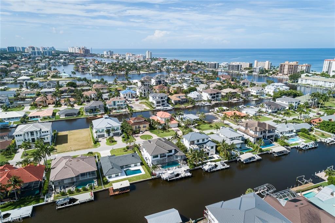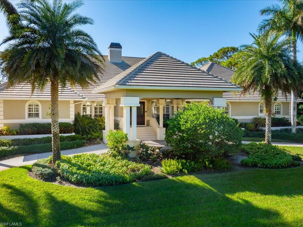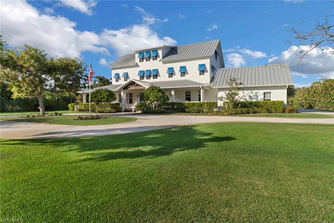279 Heron Ave, NAPLES, FL 34108
Property Photos
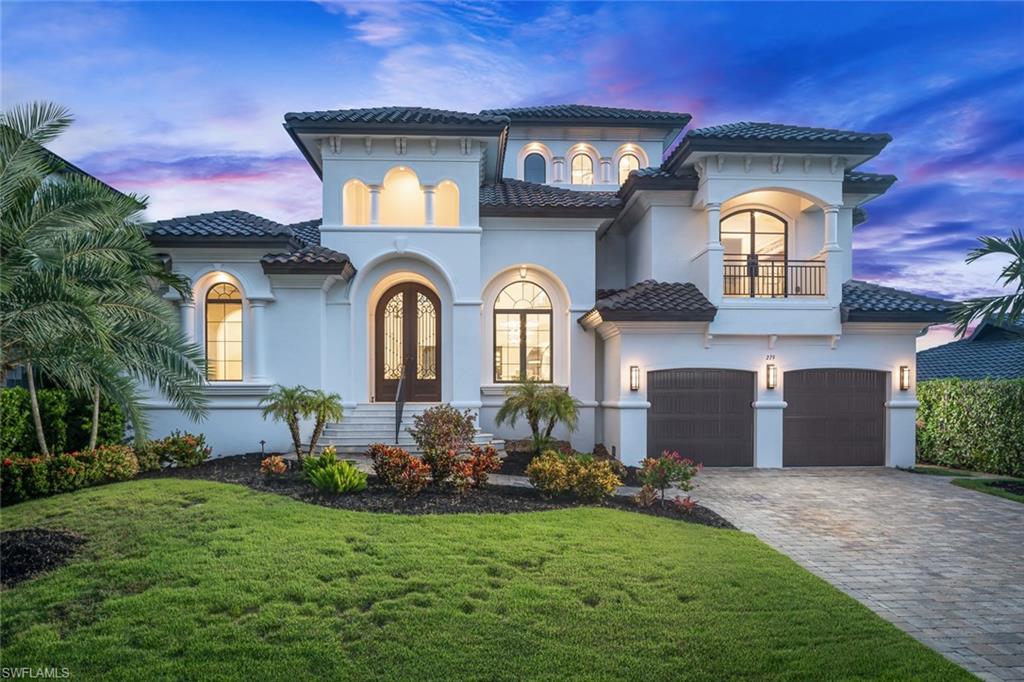
Would you like to sell your home before you purchase this one?
Priced at Only: $5,850,000
For more Information Call:
Address: 279 Heron Ave, NAPLES, FL 34108
Property Location and Similar Properties
- MLS#: 224064664 ( Residential )
- Street Address: 279 Heron Ave
- Viewed: 1
- Price: $5,850,000
- Price sqft: $1,290
- Waterfront: Yes
- Wateraccess: Yes
- Waterfront Type: Canal,Navigable,Seawall
- Year Built: 2020
- Bldg sqft: 4534
- Bedrooms: 4
- Total Baths: 6
- Full Baths: 4
- 1/2 Baths: 2
- Garage / Parking Spaces: 2
- Days On Market: 138
- Additional Information
- County: COLLIER
- City: NAPLES
- Zipcode: 34108
- Subdivision: Vanderbilt Beach
- Building: Conners
- Middle School: PINE RIDGE
- High School: BARRON COLLIER
- Provided by: Douglas Elliman Florida,LLC
- Contact: Charlina McGee
- 239-799-5300

- DMCA Notice
-
DescriptionDiscover the luxury of waterfront living in this stunning custom built home in the prestigious Conners community in North Naples. This modern masterpiece offers unparalleled elegance and comfort, contemporary design elements, high end finishes, and an open concept layout that seamlessly blends indoor and outdoor living. Featuring a large open kitchen with custom countertops and four generously sized en suite bedrooms, there is plenty of room for entertaining guests. Additional flex space is ideal for an office or a home gym. Situated on a canal with access to the Gulf of Mexico, this property boasts a private boat dock and lift, ideal for boating and water enthusiasts. Enjoy the Florida sunshine relaxing by the sparkling saltwater pool complete with an outdoor kitchen nearby, perfect for entertaining family and friends. This exceptional property offers a rare opportunity to own your own slice of paradise in beautiful Naples, Florida.
Payment Calculator
- Principal & Interest -
- Property Tax $
- Home Insurance $
- HOA Fees $
- Monthly -
Features
Bedrooms / Bathrooms
- Additional Rooms: Balcony, Den - Study, Family Room, Guest Bath, Guest Room, Home Office, Laundry in Residence, Open Porch/Lanai, Screened Lanai/Porch
- Dining Description: Breakfast Bar, Dining - Family, Eat-in Kitchen, Formal
- Master Bath Description: Dual Sinks, Multiple Shower Heads, Shower Only
Building and Construction
- Construction: Concrete Block, Elevated, Wood Frame
- Exterior Features: Built In Grill, Deck, Grill, Outdoor Kitchen, Outdoor Shower, Sprinkler Auto
- Exterior Finish: Stucco
- Floor Plan Type: 2 Story
- Flooring: Tile
- Gulf Access Type: Bridge(s)/Water Indirect
- Kitchen Description: Island, Walk-In Pantry
- Roof: Tile
- Sourceof Measure Living Area: Architectural Plans
- Sourceof Measure Lot Dimensions: Property Appraiser Office
- Sourceof Measure Total Area: Architectural Plans
- Total Area: 5883
Property Information
- Private Spa Desc: Below Ground, Concrete, Equipment Stays, Heated Electric, Heated Gas
Land Information
- Lot Back: 80
- Lot Description: Regular
- Lot Frontage: 80
- Lot Left: 120
- Lot Right: 120
- Subdivision Number: 234100
School Information
- Elementary School: NAPLES PARK ELEMENTARY
- High School: BARRON COLLIER HIGH SCHOOL
- Middle School: PINE RIDGE MIDDLE SCHOOL
Garage and Parking
- Garage Desc: Attached
- Garage Spaces: 2.00
- Parking: Driveway Paved
Eco-Communities
- Irrigation: Central
- Private Pool Desc: Below Ground, Concrete, Equipment Stays, Heated Electric, Heated Gas, Salt Water System
- Storm Protection: Impact Resistant Doors, Impact Resistant Windows
- Water: Central, Filter
Utilities
- Cooling: Central Electric
- Gas Description: Propane
- Heat: Central Electric
- Internet Sites: Broker Reciprocity, Homes.com, ListHub, NaplesArea.com, Realtor.com
- Pets: No Approval Needed
- Road: Public Road
- Sewer: Central
- Windows: Arched, Impact Resistant, Picture, Sliding
Amenities
- Amenities: Fish Cleaning Station, Streetlight, Underground Utility
- Amenities Additional Fee: 0.00
- Elevator: None
Finance and Tax Information
- Application Fee: 0.00
- Home Owners Association Fee: 0.00
- Mandatory Club Fee: 0.00
- Master Home Owners Association Fee: 0.00
- Tax Year: 2023
- Transfer Fee: 0.00
Other Features
- Approval: None
- Boat Access: Boat Dock Private, Boat Lift, Composite Dock, Dock Included, Elec Avail at dock, Water Avail at Dock
- Development: VANDERBILT BEACH
- Equipment Included: Auto Garage Door, Cooktop - Electric, Dishwasher, Disposal, Dryer, Generator, Grill - Gas, Instant Hot Faucet, Microwave, Refrigerator/Freezer, Refrigerator/Icemaker, Security System, Smoke Detector, Washer, Washer/Dryer Hookup, Wine Cooler
- Furnished Desc: Unfurnished
- Housing For Older Persons: No
- Interior Features: Built-In Cabinets, Cable Prewire, Closet Cabinets, Custom Mirrors, Foyer, French Doors, Internet Available, Pantry, Smoke Detectors, Volume Ceiling, Wet Bar, Window Coverings
- Last Change Type: New Listing
- Legal Desc: CONNER'S VANDERBILT BCH EST UNIT 3 BLK T LOT 35
- Area Major: NA02 - Vanderbilt Beach Area
- Mls: Naples
- Parcel Number: 27635440005
- Possession: At Closing
- Restrictions: Deeded
- Section: 29
- Special Assessment: 0.00
- Special Information: Prior Title Insurance, Seller Disclosure Available
- The Range: 25
- View: Canal, Water
Owner Information
- Ownership Desc: Single Family
Similar Properties
Nearby Subdivisions
Admiralty Of Vanderbilt Beach
Arbors At Pelican Marsh
Avalon
Barefoot Pelican
Barrington At Pelican Bay
Barrington Club
Bay Colony Shores
Bay Villas
Bayshores
Beachmoor
Beachwalk
Beachwalk Gardens
Beachwalk Homes
Beachwalk Villas
Biltmore At Bay Colony
Breakwater
Bridge Way Villas
Brighton At Bay Colony
Calais
Cambridge At Pelican Bay
Cannes
Cap Ferrat
Carlysle At Bay Colony
Chanteclair Maisonettes
Chateau Vanderbilt
Chateaumere
Chateaumere Royale
Claridge
Conners
Contessa At Bay Colony
Coronado
Crescent
Dorchester
Egrets Walk
Emerald Woods
Epique
Glencove
Glenview
Grand Bay At Pelican Bay
Grosvenor
Gulf Breeze At Vanderbilt
Gulf Cove
Gulfshores At Vanderbilt Beach
Heron At Pelican Bay
Hyde Park
Interlachen
Isle Verde
L'ambiance
La Scala At Vanderbilt Beach
Laurel Oaks At Pelican Bay
Le Dauphin
Lugano
Marbella At Pelican Bay
Marquesa At Bay Colony
Mercato
Monte Carlo Club
Montenero
Moraya Bay
Mystique
Naples Park
Oakmont
Pavilion Club
Pebble Creek
Pelican Bay
Pelican Bay Woods
Pelican Marsh
Pelican Ridge
Pine Ridge
Pine Ridge Extention
Pinecrest
Pinecrest At Pelican Bay
Pointe At Pelican Bay
Pointe Verde
Portofino
Regal Point
Regatta
Remington At Bay Colony
Salerno At Bay Colony
San Marino
Sanctuary
Sea Chase
Seawatch
Serendipity
St Kitts
St Laurent
St Lucia
St Maarten
St Marissa
St Nicole
St Pierre
St Raphael
St Simone
Strand At Bay Colony
Stratford
Summerplace
The Barcelona
The Pines
The Seville
The Strada
The Vanderbilt
Tierra Mar
Toscana At Bay Colony
Trieste At Bay Colony
Valencia At Pelican Bay
Vanderbilt Bay
Vanderbilt Beach
Vanderbilt Gulfside
Vanderbilt Landings
Vanderbilt Shores
Vanderbilt Surf Colony
Vanderbilt Towers
Vanderbilt Yacht Racquet
Villa La Palma At Bay Colony
Villas At Pelican Bay
Villas Of Vanderbilt Beach
Vizcaya At Bay Colony
Waterford At Pelican Bay
Willow Brook At Pelican Bay



