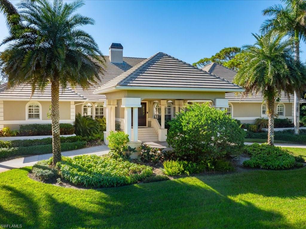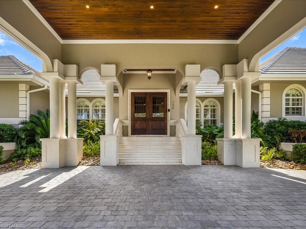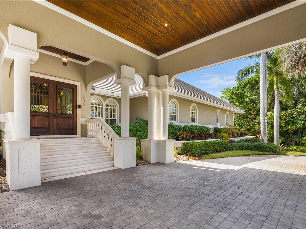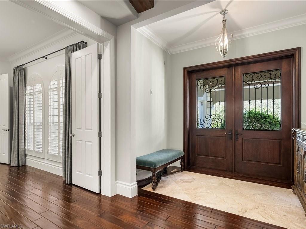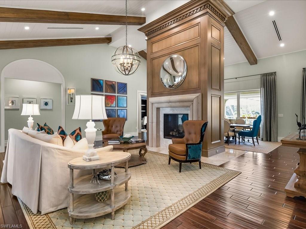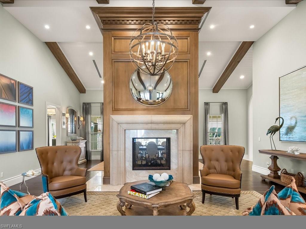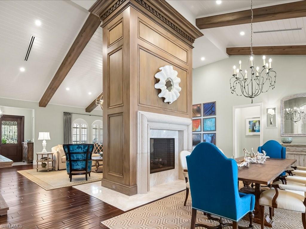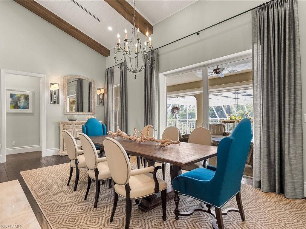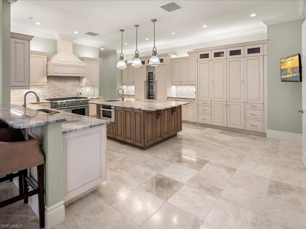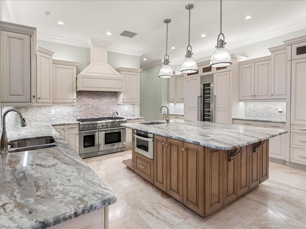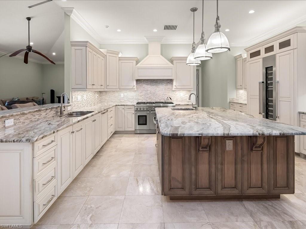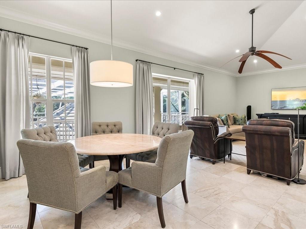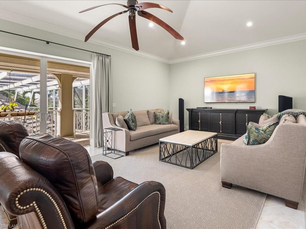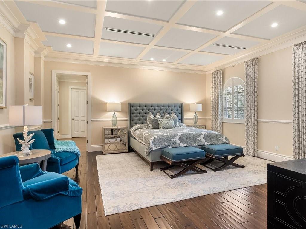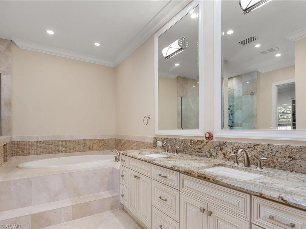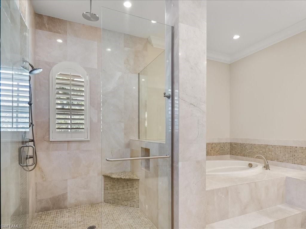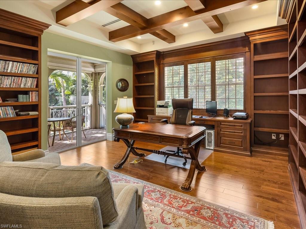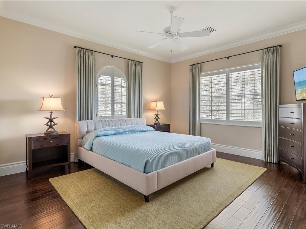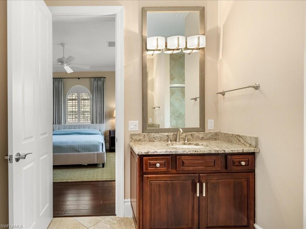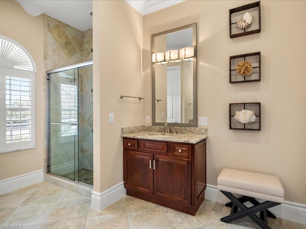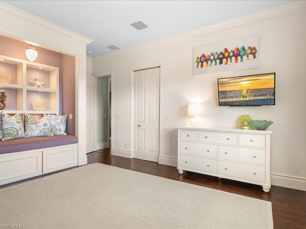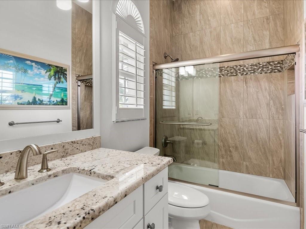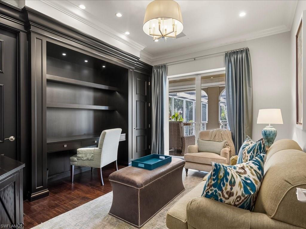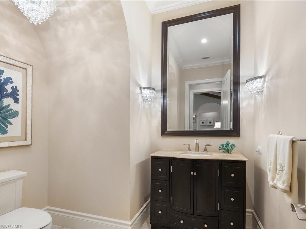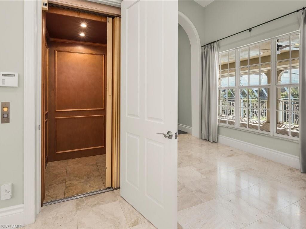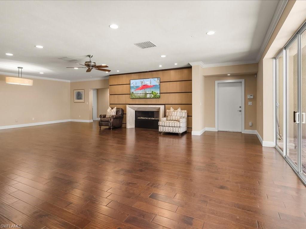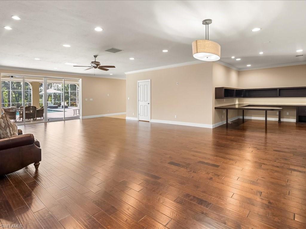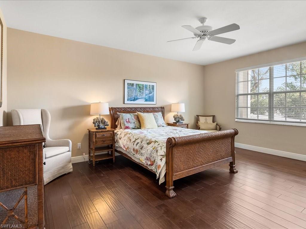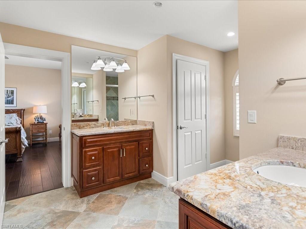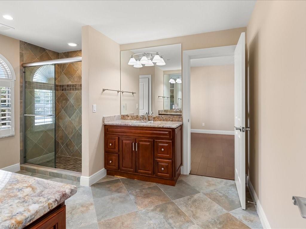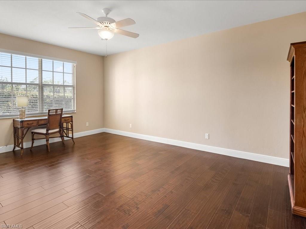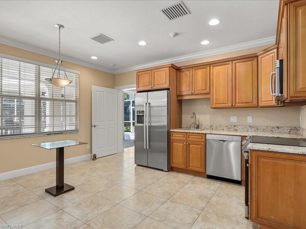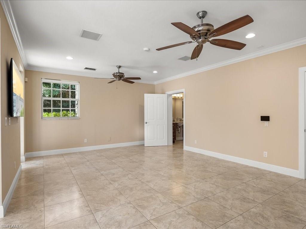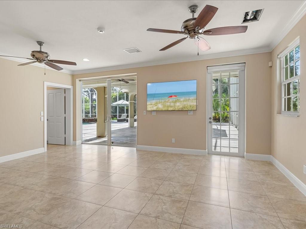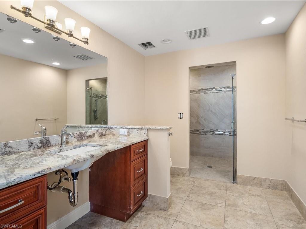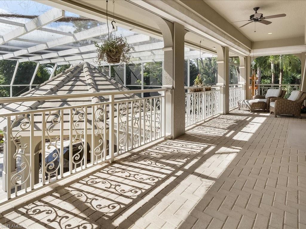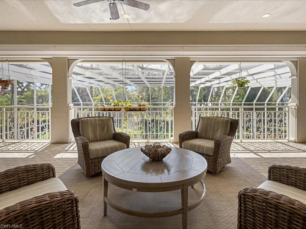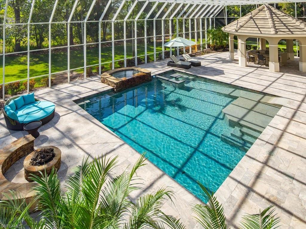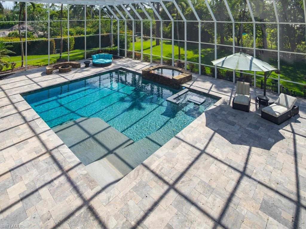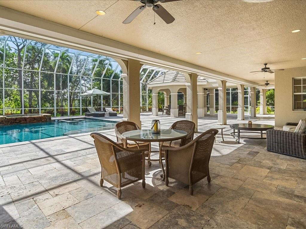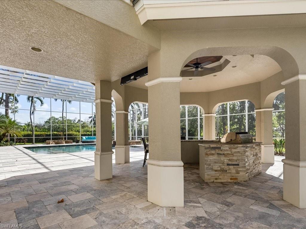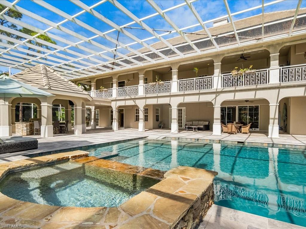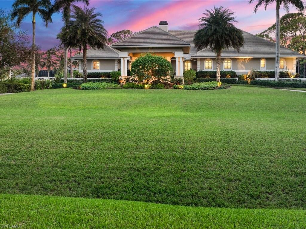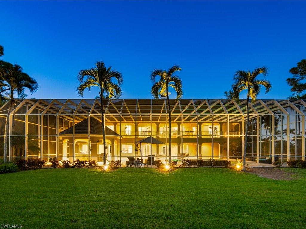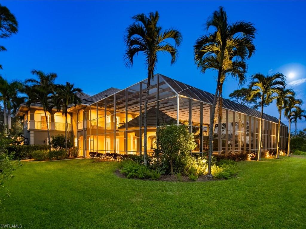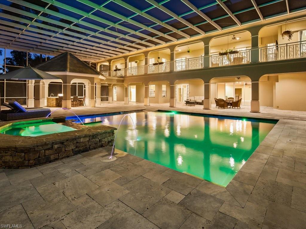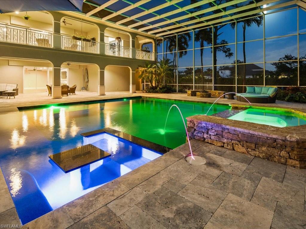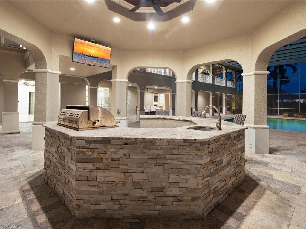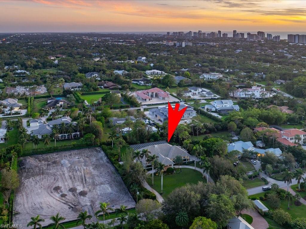106 Eugenia Dr, NAPLES, FL 34108
Property Photos
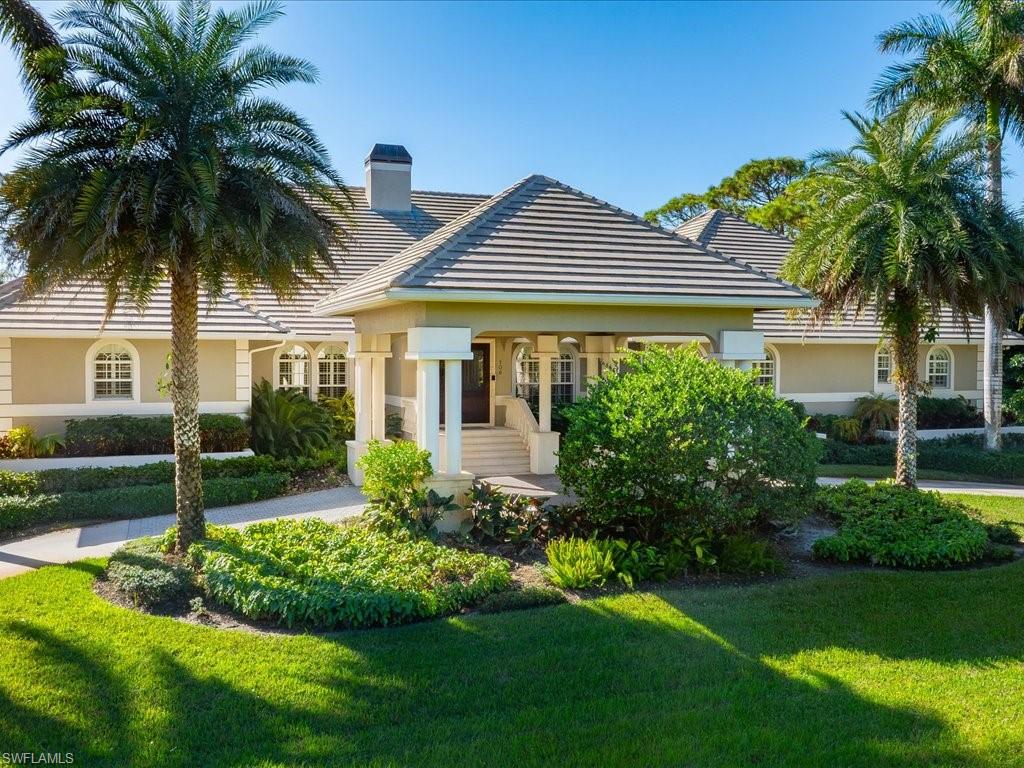
Would you like to sell your home before you purchase this one?
Priced at Only: $6,695,000
For more Information Call:
Address: 106 Eugenia Dr, NAPLES, FL 34108
Property Location and Similar Properties
- MLS#: 224091337 ( Residential )
- Street Address: 106 Eugenia Dr
- Viewed: 6
- Price: $6,695,000
- Price sqft: $820
- Waterfront: No
- Waterfront Type: None
- Year Built: 2001
- Bldg sqft: 8166
- Bedrooms: 6
- Total Baths: 7
- Full Baths: 5
- 1/2 Baths: 2
- Garage / Parking Spaces: 4
- Days On Market: 36
- Acreage: 1.38 acres
- Additional Information
- County: COLLIER
- City: NAPLES
- Zipcode: 34108
- Subdivision: Pine Ridge
- Building: Pine Ridge
- Middle School: PINE RIDGE
- High School: BARRON COLLIER
- Provided by: The Agency Naples
- Contact: Chris Resop
- 239-610-3235

- DMCA Notice
-
DescriptionNestled on one of the most prestigious streets in Pine Ridge, 106 Eugenia Dr is an exquisite custom estate home that offers an extraordinary lifestyle. Spanning over 8,000 square feet under air, this residence is thoughtfully designed to blend traditional architectural elegance with modern amenities, creating a home that is as functional as it is breathtaking. The expansive floor plan includes 6 bedrooms, 2 offices, and multiple gathering spaces, perfectly catering to family living and entertaining. The timeless design is evident in every detail, from the exquisite custom millwork to the classic finishes that define each room. Situated on a southern exposure lot, the home is bathed in natural light, further enhancing its warmth and inviting ambiance. Designed with convenience and luxury in mind, this home features a private elevator, advanced home automation, and a whole house generator for seamless living. Outdoor spaces are equally impressive, with a sprawling pool and spa that anchor the lush, manicured grounds, offering a serene retreat for relaxation or entertaining. Set in the prestigious Pine Ridge neighborhood, this property provides an unparalleled sense of privacy while being just moments from Naples' best amenities, including fine dining, luxury shopping, and pristine beaches. With its prime location, timeless architecture, and unmatched attention to detail, 106 Eugenia Dr is more than a homeits a statement of refined living. Dont miss the opportunity to experience this one of a kind estate where luxury, privacy, and elegance converge in perfect harmony.
Payment Calculator
- Principal & Interest -
- Property Tax $
- Home Insurance $
- HOA Fees $
- Monthly -
Features
Bedrooms / Bathrooms
- Additional Rooms: Balcony, Den - Study, Family Room, Guest Bath, Guest Room, Home Office, Laundry in Residence, Screened Balcony, Screened Lanai/Porch
- Dining Description: Breakfast Bar, Breakfast Room, Dining - Living, Formal
- Master Bath Description: Dual Sinks, Multiple Shower Heads, Separate Tub And Shower
Building and Construction
- Construction: Concrete Block
- Exterior Features: Built In Grill, Built-In Gas Fire Pit, Fence, Fruit Trees, Gazebo, Outdoor Kitchen, Patio, Sprinkler Auto, Water Display
- Exterior Finish: Stucco
- Floor Plan Type: Split Bedrooms, 2 Story
- Flooring: Tile, Wood
- Guest House Desc: See Remarks
- Kitchen Description: Gas Available, Island, Pantry, Walk-In Pantry
- Roof: Tile
- Sourceof Measure Living Area: Property Appraiser Office
- Sourceof Measure Lot Dimensions: Survey
- Sourceof Measure Total Area: Property Appraiser Office
- Total Area: 13115
Property Information
- Private Spa Desc: Below Ground, Concrete, Equipment Stays, Heated Gas, Heated Solar, Screened
Land Information
- Lot Back: 200
- Lot Description: Oversize
- Lot Frontage: 200
- Lot Left: 300
- Lot Right: 300
- Subdivision Number: 561400
School Information
- Elementary School: SEA GATE ELEMENTARY SCHOOL
- High School: BARRON COLLIER HIGH SCHOOL
- Middle School: PINE RIDGE MIDDLE SCHOOL
Garage and Parking
- Garage Desc: Attached
- Garage Spaces: 3.00
- Parking: 2+ Spaces, Circle Drive, Covered, Driveway Paved, Wheelchair Access
Eco-Communities
- Irrigation: Well
- Private Pool Desc: Below Ground, Concrete, Custom Upgrades, Equipment Stays, Heated Gas, Heated Solar, Salt Water System, Screened
- Storm Protection: Impact Resistant Doors, Impact Resistant Windows
- Water: Reverse Osmosis - Entire House, Well
Utilities
- Carport Desc: Attached
- Cooling: Air Purifier, Ceiling Fans, Heat Pump
- Gas Description: Propane
- Heat: Heat Pump
- Internet Sites: Broker Reciprocity, Homes.com, ListHub, NaplesArea.com, Realtor.com
- Pets: No Approval Needed
- Road: County Maintained, Paved Road, Public Road
- Sewer: Septic
- Windows: Impact Resistant, Single Hung, Sliding
Amenities
- Amenities: None
- Amenities Additional Fee: 0.00
- Elevator: Private
Finance and Tax Information
- Application Fee: 0.00
- Home Owners Association Fee: 0.00
- Mandatory Club Fee: 0.00
- Master Home Owners Association Fee: 0.00
- Tax Year: 2023
- Transfer Fee: 0.00
Other Features
- Approval: None
- Boat Access: None
- Development: PINE RIDGE
- Equipment Included: Auto Garage Door, Central Vacuum, Cooktop - Electric, Cooktop - Gas, Dishwasher, Disposal, Double Oven, Dryer, Freezer, Generator, Grill - Gas, Home Automation, Microwave, Range, Refrigerator/Freezer, Reverse Osmosis, Security System, Self Cleaning Oven, Smoke Detector, Solar Panels, Washer, Wine Cooler
- Furnished Desc: Unfurnished
- Golf Type: No Golf Available
- Housing For Older Persons: No
- Interior Features: Built-In Cabinets, Cable Prewire, Cathedral Ceiling, Closet Cabinets, Coffered Ceiling, Custom Mirrors, Disability Equipped, Fireplace, Foyer, Laundry Tub, Pantry, Smoke Detectors, Surround Sound Wired, Vaulted Ceiling, Walk-In Closet, Wheel Chair Access, Window Coverings
- Last Change Type: New Listing
- Legal Desc: PINE RIDGE EXT BLK K LOT 12
- Area Major: NA13 - Pine Ridge Area
- Mls: Naples
- Parcel Number: 67282120000
- Possession: At Closing
- Restrictions: None
- Special Assessment: 0.00
- Special Information: Elevation Certificate, Seller Disclosure Available, Survey Available
- The Range: 25
- View: Landscaped Area
Owner Information
- Ownership Desc: Single Family
Nearby Subdivisions
Admiralty Of Vanderbilt Beach
Arbors At Pelican Marsh
Avalon
Barefoot Pelican
Barrington At Pelican Bay
Barrington Club
Bay Colony Shores
Bay Villas
Bayshores
Beachmoor
Beachwalk
Beachwalk Gardens
Beachwalk Homes
Beachwalk Villas
Biltmore At Bay Colony
Breakwater
Bridge Way Villas
Brighton At Bay Colony
Calais
Cambridge At Pelican Bay
Cannes
Cap Ferrat
Carlysle At Bay Colony
Chanteclair Maisonettes
Chateau Vanderbilt
Chateaumere
Chateaumere Royale
Claridge
Conners
Contessa At Bay Colony
Coronado
Crescent
Dorchester
Egrets Walk
Emerald Woods
Epique
Glencove
Glenview
Grand Bay At Pelican Bay
Grosvenor
Gulf Breeze At Vanderbilt
Gulf Cove
Gulfshores At Vanderbilt Beach
Heron At Pelican Bay
Hyde Park
Interlachen
Isle Verde
L'ambiance
La Scala At Vanderbilt Beach
Laurel Oaks At Pelican Bay
Le Dauphin
Lugano
Marbella At Pelican Bay
Marquesa At Bay Colony
Mercato
Monte Carlo Club
Montenero
Moraya Bay
Mystique
Naples Park
Oakmont
Pavilion Club
Pebble Creek
Pelican Bay
Pelican Bay Woods
Pelican Marsh
Pelican Ridge
Pine Ridge
Pine Ridge Extention
Pinecrest
Pinecrest At Pelican Bay
Pointe At Pelican Bay
Pointe Verde
Portofino
Regal Point
Regatta
Remington At Bay Colony
Salerno At Bay Colony
San Marino
Sanctuary
Sea Chase
Seawatch
Serendipity
St Kitts
St Laurent
St Lucia
St Maarten
St Marissa
St Nicole
St Pierre
St Raphael
St Simone
Strand At Bay Colony
Stratford
Summerplace
The Barcelona
The Pines
The Seville
The Strada
The Vanderbilt
Tierra Mar
Toscana At Bay Colony
Trieste At Bay Colony
Valencia At Pelican Bay
Vanderbilt Bay
Vanderbilt Beach
Vanderbilt Gulfside
Vanderbilt Landings
Vanderbilt Shores
Vanderbilt Surf Colony
Vanderbilt Towers
Vanderbilt Yacht Racquet
Villa La Palma At Bay Colony
Villas At Pelican Bay
Villas Of Vanderbilt Beach
Vizcaya At Bay Colony
Waterford At Pelican Bay
Willow Brook At Pelican Bay



