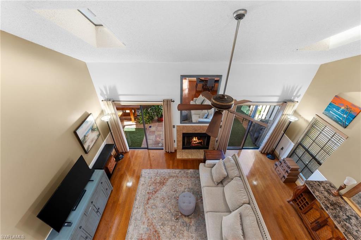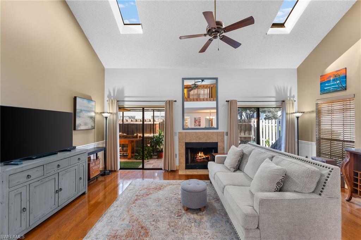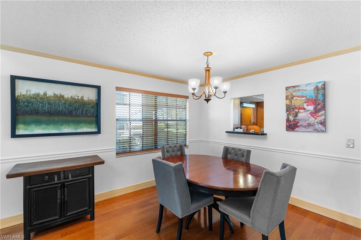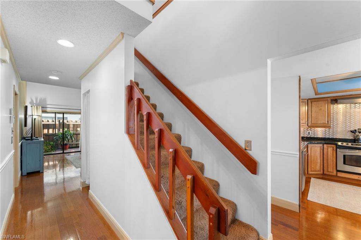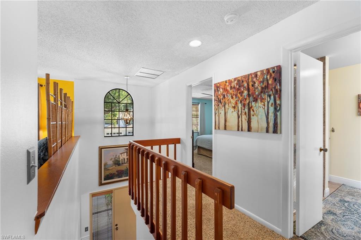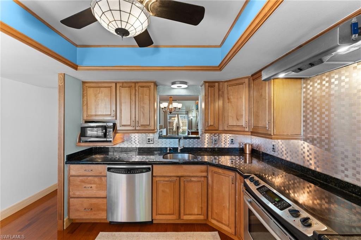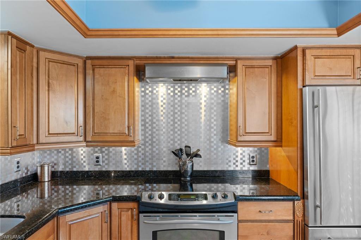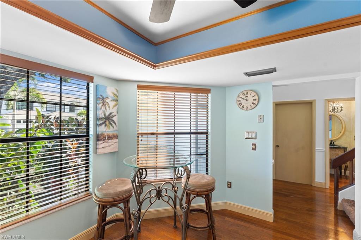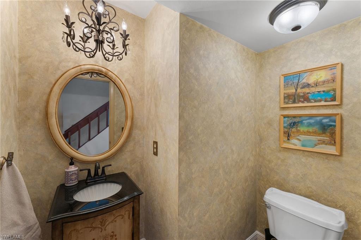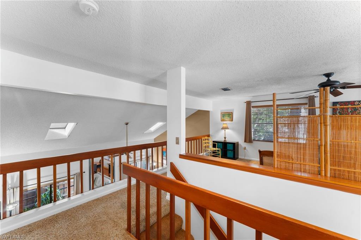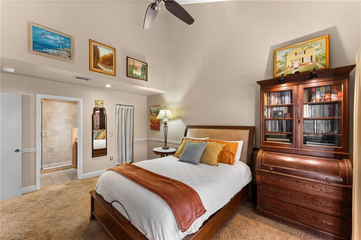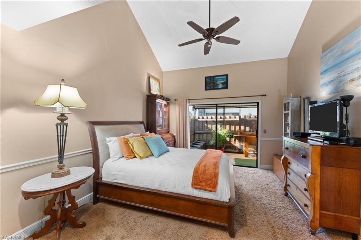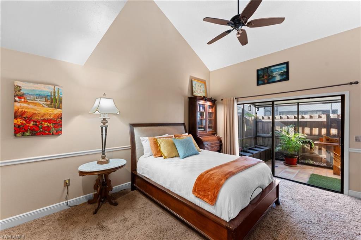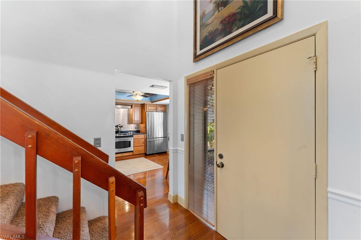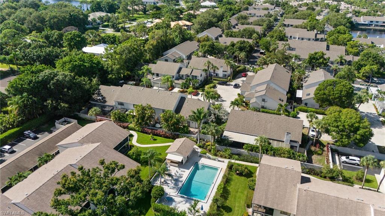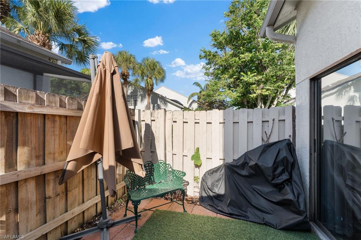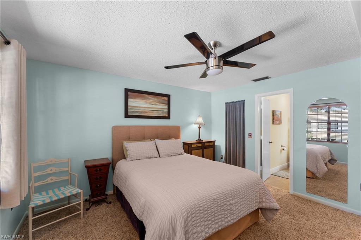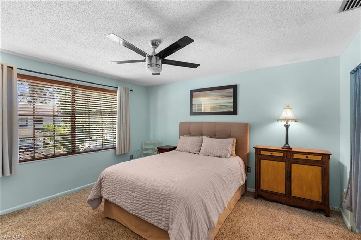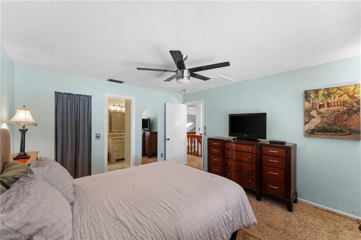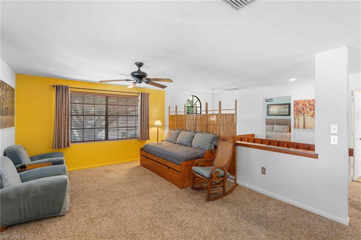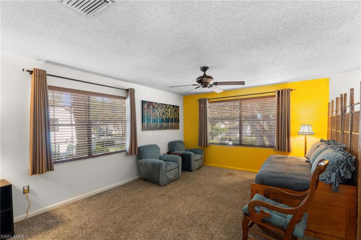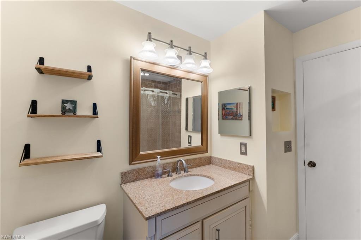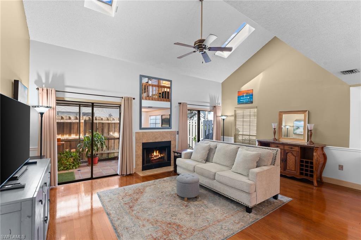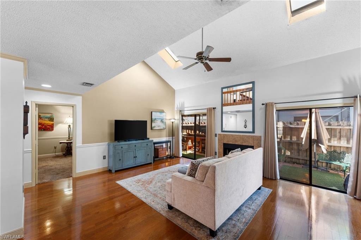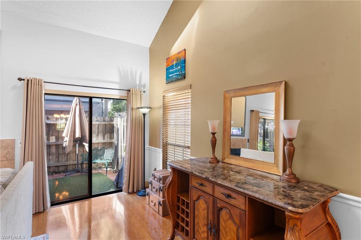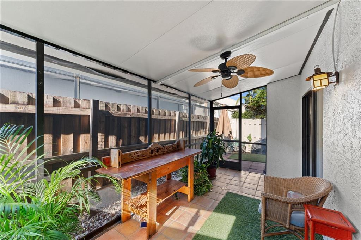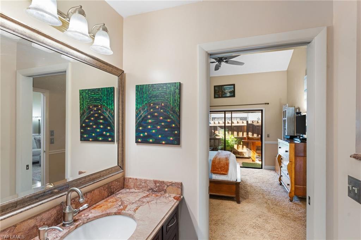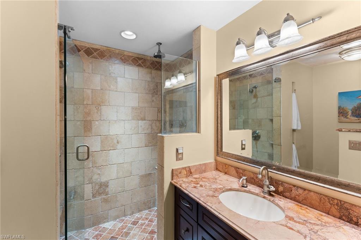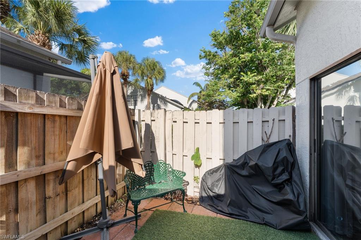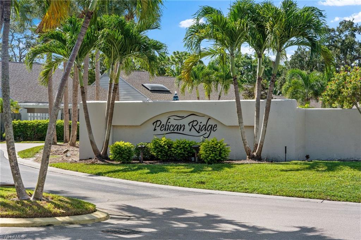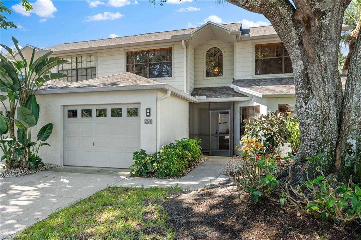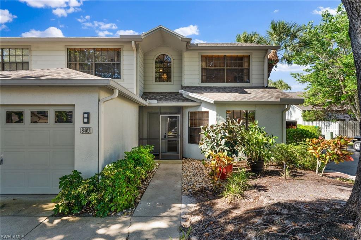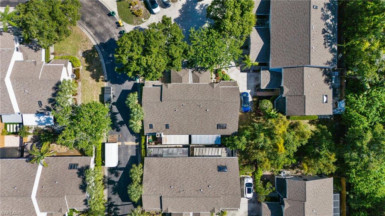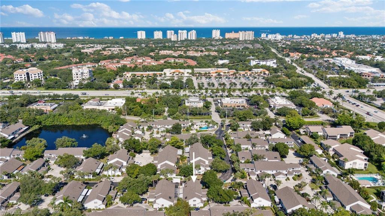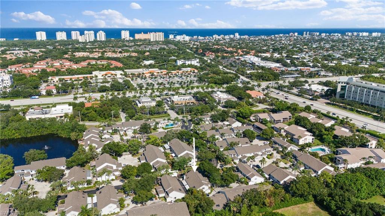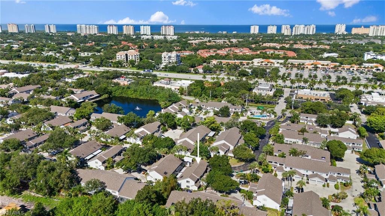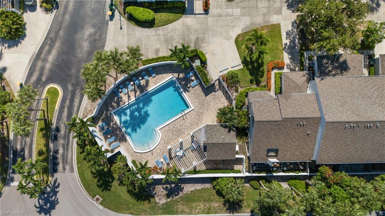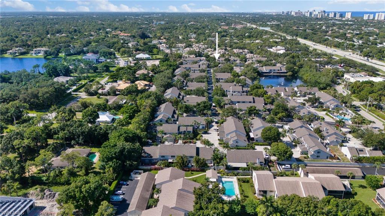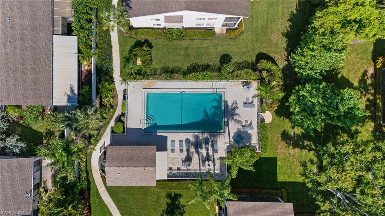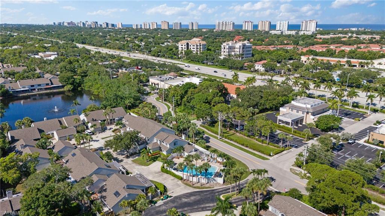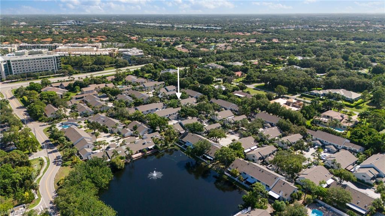840 Meadowland Dr J, NAPLES, FL 34108
Property Photos
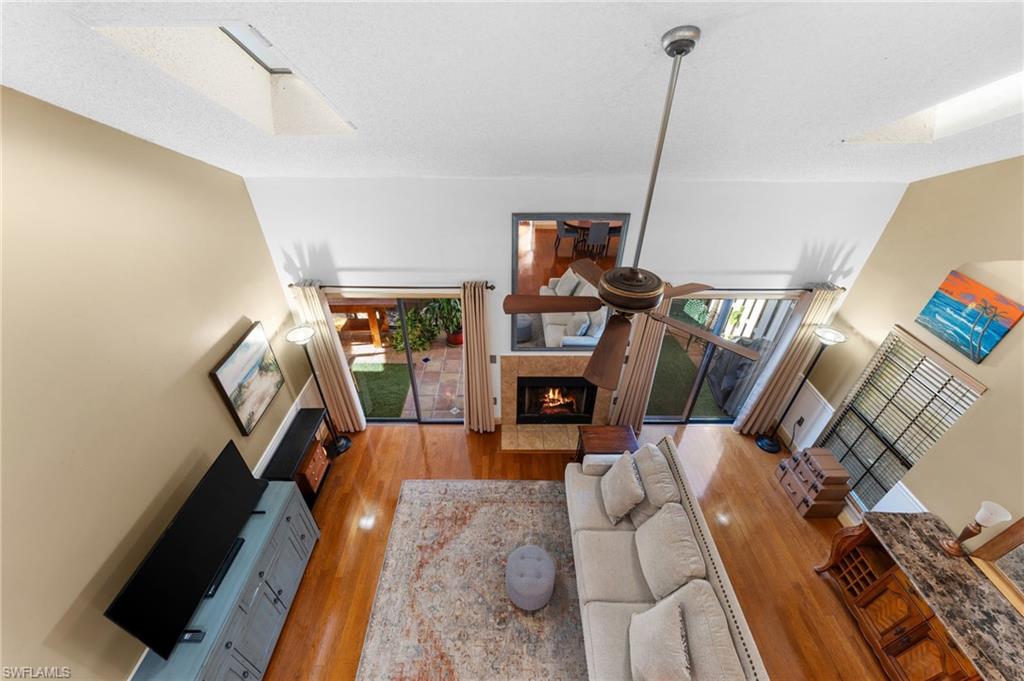
Would you like to sell your home before you purchase this one?
Priced at Only: $550,000
For more Information Call:
Address: 840 Meadowland Dr J, NAPLES, FL 34108
Property Location and Similar Properties
- MLS#: 224059035 ( Residential )
- Street Address: 840 Meadowland Dr J
- Viewed: 8
- Price: $550,000
- Price sqft: $315
- Waterfront: No
- Waterfront Type: None
- Year Built: 1988
- Bldg sqft: 1744
- Bedrooms: 2
- Total Baths: 3
- Full Baths: 2
- 1/2 Baths: 1
- Garage / Parking Spaces: 1
- Days On Market: 154
- Additional Information
- Geolocation: 27.0648 / -82.3865
- County: COLLIER
- City: NAPLES
- Zipcode: 34108
- Subdivision: Pelican Ridge
- Building: Pelican Ridge
- Provided by: Compass Florida LLC
- Contact: Kathy Knabel-Bailey
- 305-851-2820

- DMCA Notice
-
DescriptionWelcome to your slice of paradise in North Naples! Nestled within the exclusive Pelican Ridge community, this two story townhouse offers the perfect blend of luxury, convenience, and coastal living. Located just steps away from Mercato's vibrant shopping and dining scene, while also being just over one mile from Vanderbilt Beach. This highly desired spacious end unit boasts 2022 HVAC, updated with Kraftmaid maple cabinets, stainless appliances, pecan wood floors, upgraded baseboards downstairs, high capacity kenmore washer & dryer, JenAir refrigerator with 2017 compressor, insulated attic, 2024 HWH & updated bathrooms. Step outside onto the spacious lanai perfect for entertaining or taking advantage of Naples evening weather or step out into your private enclosed courtyard. Convenience is key with an oversized one car attached garage, providing secure parking and additional storage space. This unit sits within a quiet courtyard with additional common area for extra privacy. Experience the best of coastal living in North Naples schedule a showing today and make this your new home sweet home at Pelican Ridge!
Payment Calculator
- Principal & Interest -
- Property Tax $
- Home Insurance $
- HOA Fees $
- Monthly -
Features
Bedrooms / Bathrooms
- Additional Rooms: Den - Study, Great Room, Laundry in Garage, Screened Lanai/Porch
- Dining Description: Dining - Living
- Master Bath Description: Shower Only
Building and Construction
- Construction: Concrete Block, Wood Frame
- Exterior Features: None
- Exterior Finish: Stucco
- Floor Plan Type: Great Room, 2 Story
- Flooring: Carpet, Wood
- Guest House Desc: See Remarks
- Roof: Shingle
- Sourceof Measure Living Area: Property Appraiser Office
- Sourceof Measure Lot Dimensions: Property Appraiser Office
- Sourceof Measure Total Area: Property Appraiser Office
- Total Area: 2350
Land Information
- Lot Description: Regular
- Subdivision Number: 562000
Garage and Parking
- Garage Desc: Attached
- Garage Spaces: 1.00
- Parking: Guest
Eco-Communities
- Irrigation: Central
- Storm Protection: None
- Water: Central
Utilities
- Cooling: Ceiling Fans, Central Electric
- Heat: Central Electric
- Internet Sites: Broker Reciprocity, Homes.com, ListHub, NaplesArea.com, Realtor.com
- Pets Limit Max Weight: 25
- Pets: Limits
- Road: Paved Road
- Sewer: Central
- Windows: Single Hung
Amenities
- Amenities: Community Pool
- Amenities Additional Fee: 0.00
- Elevator: None
Finance and Tax Information
- Application Fee: 450.00
- Home Owners Association Desc: Mandatory
- Home Owners Association Fee: 0.00
- Mandatory Club Fee: 0.00
- Master Home Owners Association Fee Freq: Quarterly
- Master Home Owners Association Fee: 1500.00
- Tax Year: 2023
- Total Annual Recurring Fees: 6000
- Transfer Fee: 0.00
Rental Information
- Min Daysof Lease: 30
Other Features
- Approval: Application Fee, Buyer
- Association Mngmt Phone: 239-261-3440
- Boat Access: None
- Development: PELICAN RIDGE
- Equipment Included: Auto Garage Door, Cooktop - Electric, Dishwasher, Disposal, Dryer, Microwave, Refrigerator/Freezer, Smoke Detector, Washer
- Furnished Desc: Unfurnished
- Housing For Older Persons: No
- Interior Features: Cathedral Ceiling, Fireplace, Pull Down Stairs, Smoke Detectors, Vaulted Ceiling, Walk-In Closet, Window Coverings
- Last Change Type: Extended
- Legal Desc: PINE RIDGE 2ND EXT REP BLK B A PORT OF LOT 2 NKA 10-1 PH II PELICAN RIDGE (HO) DESC IN OR 1325 PG 1872, 1657-1484
- Area Major: NA13 - Pine Ridge Area
- Mls: Naples
- Parcel Number: 67390860825
- Possession: At Closing
- Rear Exposure: NW
- Restrictions: Deeded, No Commercial, No Motorcycles, No RV
- Section: 34
- Special Assessment: 0.00
- Special Information: Prior Title Insurance
- The Range: 25
- View: None/Other
Owner Information
- Ownership Desc: Single Family
Similar Properties
Nearby Subdivisions
Admiralty Of Vanderbilt Beach
Arbors At Pelican Marsh
Avalon
Barefoot Pelican
Barrington At Pelican Bay
Barrington Club
Bay Colony Shores
Bay Villas
Bayshores
Beachmoor
Beachwalk
Beachwalk Gardens
Beachwalk Homes
Beachwalk Villas
Biltmore At Bay Colony
Breakwater
Bridge Way Villas
Brighton At Bay Colony
Calais
Cambridge At Pelican Bay
Cannes
Cap Ferrat
Carlysle At Bay Colony
Chanteclair Maisonettes
Chateau Vanderbilt
Chateaumere
Chateaumere Royale
Claridge
Conners
Contessa At Bay Colony
Coronado
Crescent
Dorchester
Egrets Walk
Emerald Woods
Epique
Glencove
Glenview
Grand Bay At Pelican Bay
Grosvenor
Gulf Breeze At Vanderbilt
Gulf Cove
Gulfshores At Vanderbilt Beach
Heron At Pelican Bay
Hyde Park
Interlachen
Isle Verde
L'ambiance
La Scala At Vanderbilt Beach
Laurel Oaks At Pelican Bay
Le Dauphin
Lugano
Marbella At Pelican Bay
Marquesa At Bay Colony
Mercato
Monte Carlo Club
Montenero
Moraya Bay
Mystique
Naples Park
Oakmont
Pavilion Club
Pebble Creek
Pelican Bay
Pelican Bay Woods
Pelican Marsh
Pelican Ridge
Pine Ridge
Pine Ridge Extention
Pinecrest
Pinecrest At Pelican Bay
Pointe At Pelican Bay
Pointe Verde
Portofino
Regal Point
Regatta
Remington At Bay Colony
Salerno At Bay Colony
San Marino
Sanctuary
Sea Chase
Seawatch
Serendipity
St Kitts
St Laurent
St Lucia
St Maarten
St Marissa
St Nicole
St Pierre
St Raphael
St Simone
Strand At Bay Colony
Stratford
Summerplace
The Barcelona
The Pines
The Seville
The Strada
The Vanderbilt
Tierra Mar
Toscana At Bay Colony
Trieste At Bay Colony
Valencia At Pelican Bay
Vanderbilt Bay
Vanderbilt Beach
Vanderbilt Gulfside
Vanderbilt Landings
Vanderbilt Shores
Vanderbilt Surf Colony
Vanderbilt Towers
Vanderbilt Yacht Racquet
Villa La Palma At Bay Colony
Villas At Pelican Bay
Villas Of Vanderbilt Beach
Vizcaya At Bay Colony
Waterford At Pelican Bay
Willow Brook At Pelican Bay



