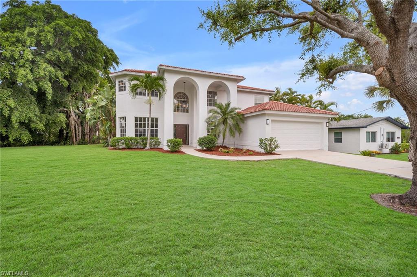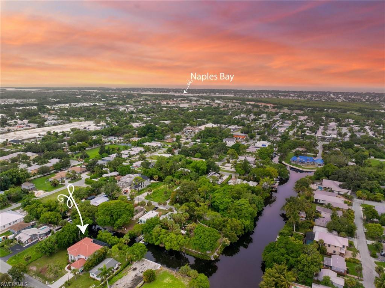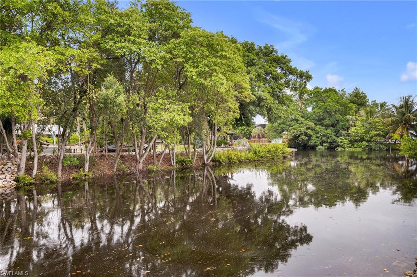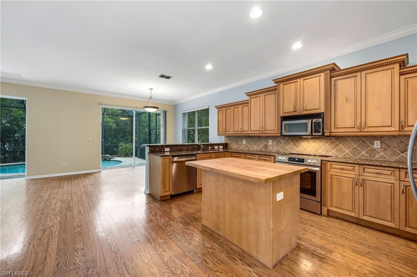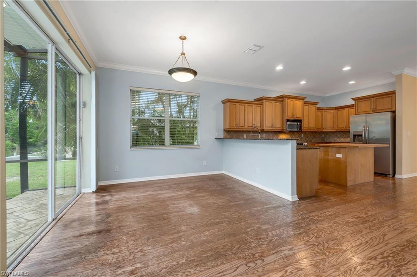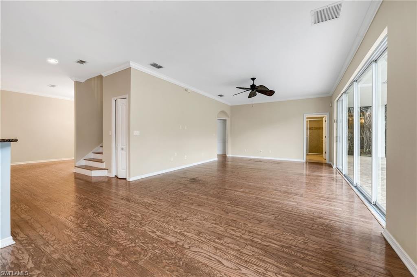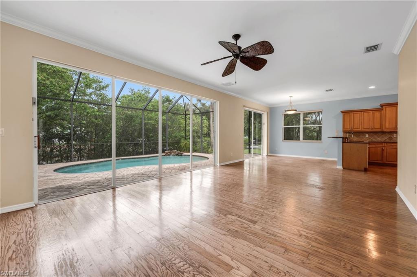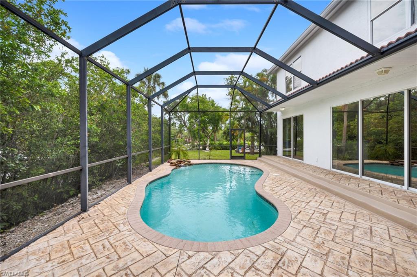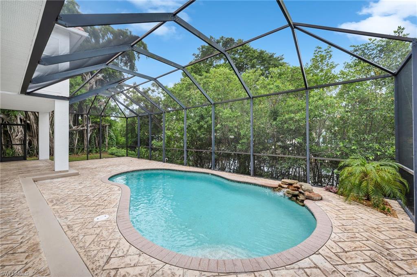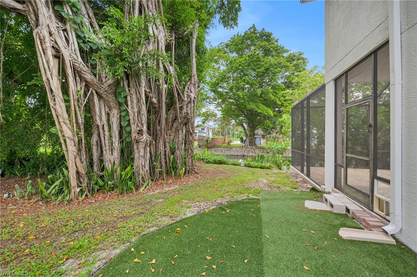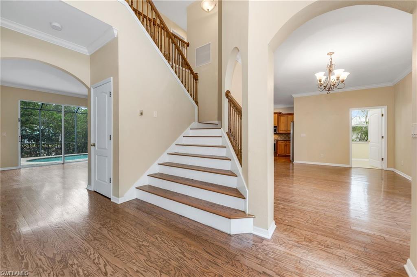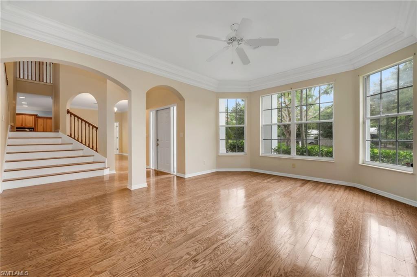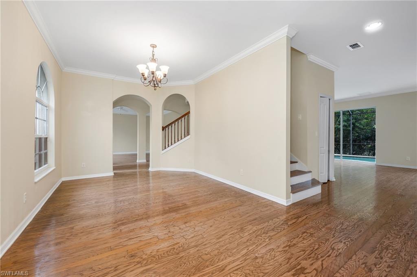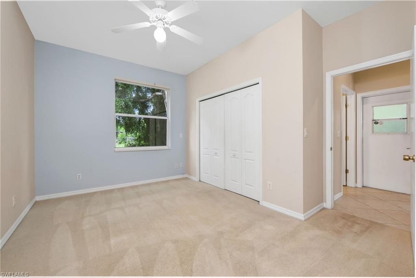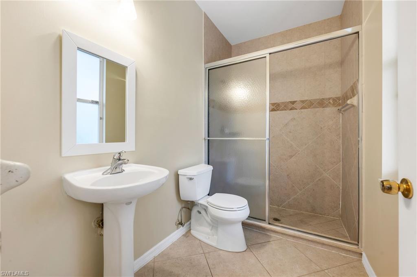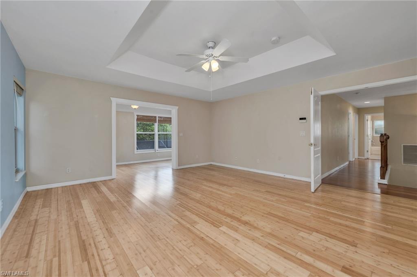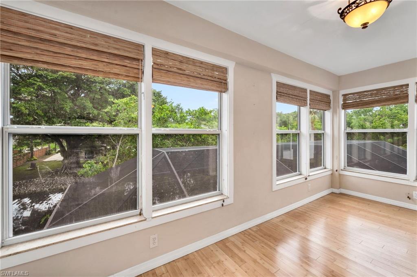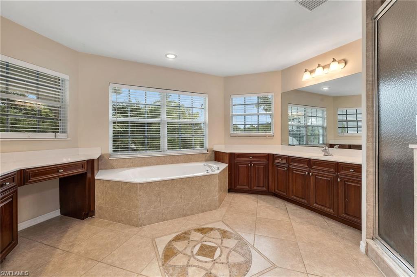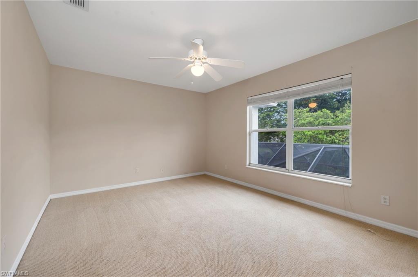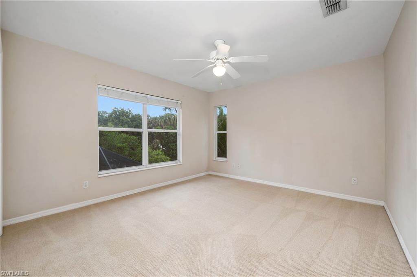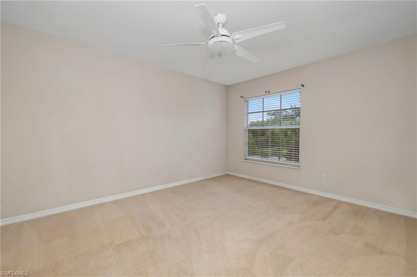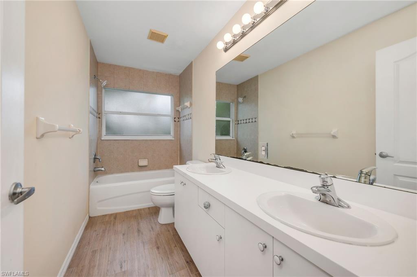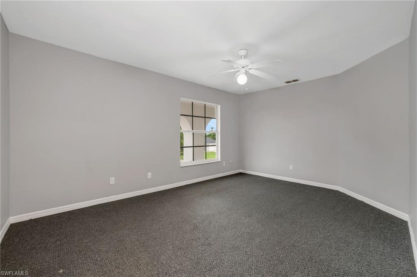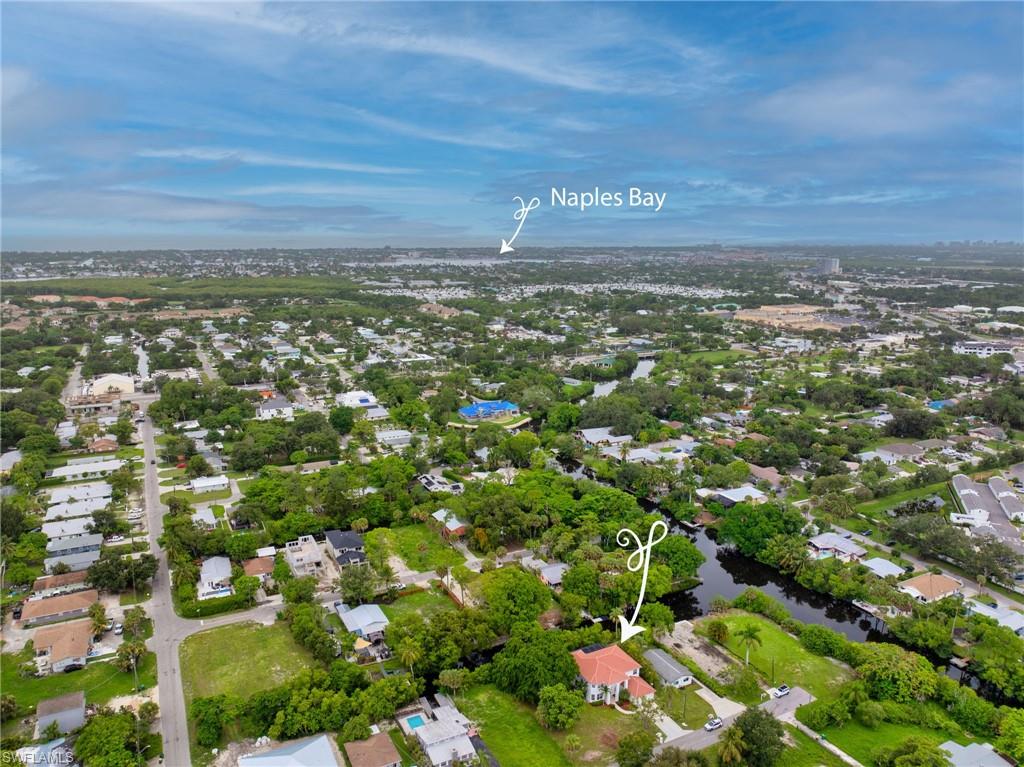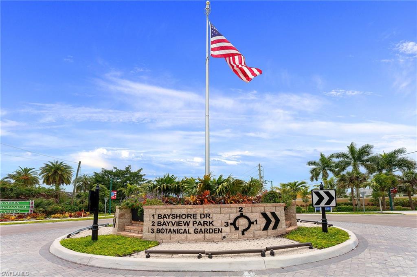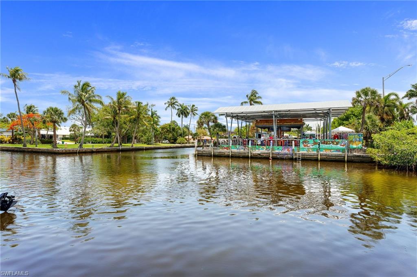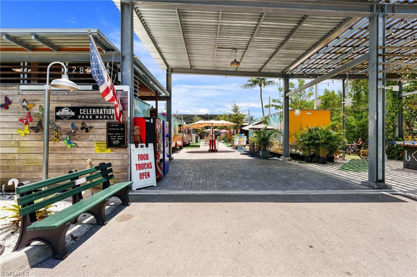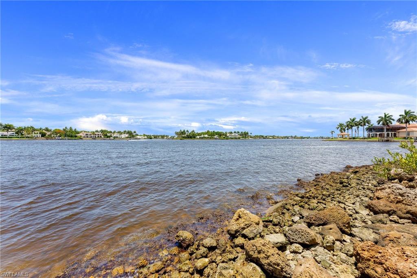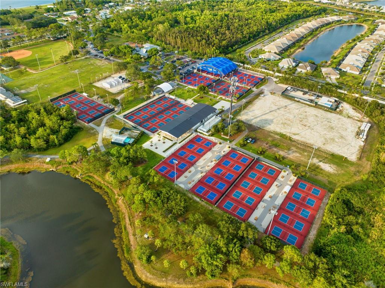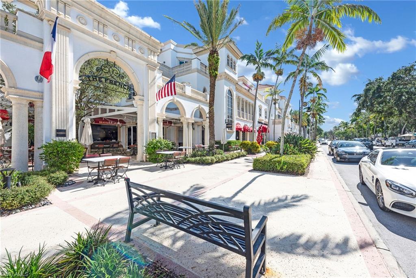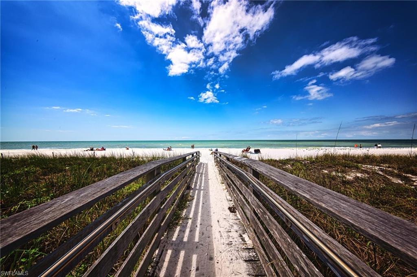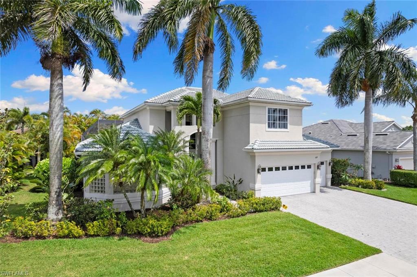3338 Captains Cv, NAPLES, FL 34112
Property Photos
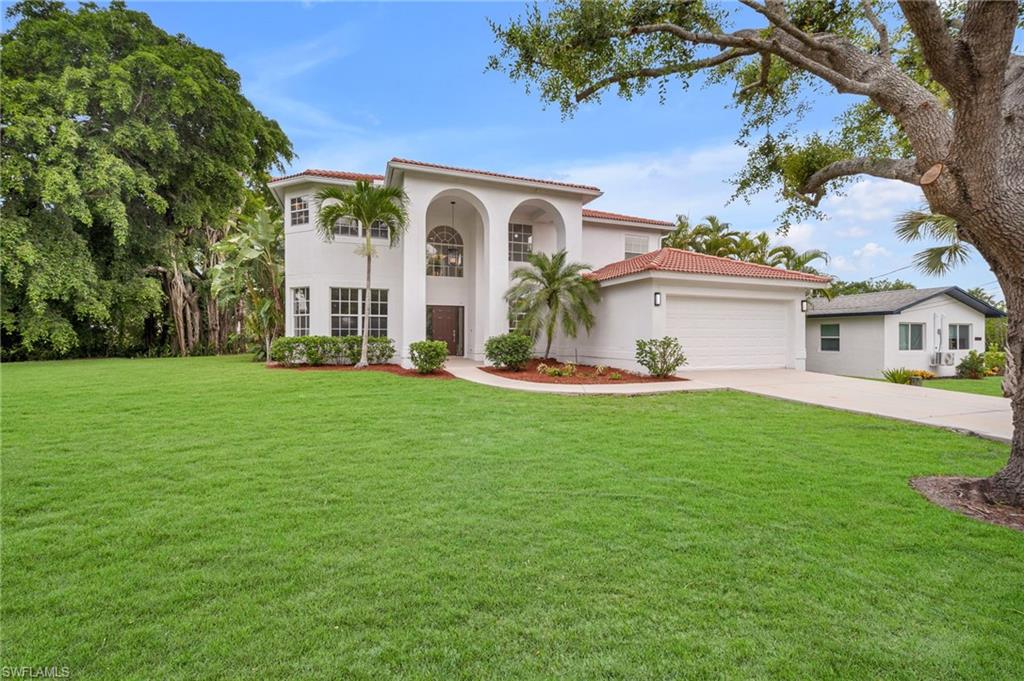
Would you like to sell your home before you purchase this one?
Priced at Only: $1,495,000
For more Information Call:
Address: 3338 Captains Cv, NAPLES, FL 34112
Property Location and Similar Properties
- MLS#: 224058458 ( Residential )
- Street Address: 3338 Captains Cv
- Viewed: 4
- Price: $1,495,000
- Price sqft: $419
- Waterfront: Yes
- Wateraccess: Yes
- Waterfront Type: Navigable
- Year Built: 2002
- Bldg sqft: 3572
- Bedrooms: 5
- Total Baths: 3
- Full Baths: 3
- Garage / Parking Spaces: 2
- Days On Market: 69
- Additional Information
- County: COLLIER
- City: NAPLES
- Zipcode: 34112
- Subdivision: Acreage Header
- Building: Acreage Header
- Middle School: EAST NAPLES
- High School: NAPLES
- Provided by: John R Wood Properties
- Contact: Blair White
- 239-261-6622

- DMCA Notice
-
DescriptionHighly Motivated Seller That Loves To Negotiate All Offers Will Be Entertained! Location meets value! Tucked away at the end of a quiet street on a double lot overlooking a beautiful gulf access canal within the Bayshore Arts District, one can take advantage of making this larger than life home their own! This 3,572 sqft home with soaring 19 ceilings is equipped with a 2 car garage, oversized pool, 5 bedrooms, 3 bathrooms, a media room/office, breakfast room, dining room, family room, and living room. Invest in your future with whatever upgrades you dream of and be a part of one of the fastest growing areas in Naples, FL. Located just 2 miles to Downtown Naples, the Bayshore Arts District is a diverse community bordering Naples Bay with an incredible array of activities & amenities... Walk to Celebration Park, 360 Market, Art Galleries, The Med Restaurant, The Real Macaw Restaurant, Ankrolab Brewing Company, Pickleball Capital of the World, Botanical Gardens, Sugden Park, & Rebeccas wine bar/jazz club.
Payment Calculator
- Principal & Interest -
- Property Tax $
- Home Insurance $
- HOA Fees $
- Monthly -
Features
Bedrooms / Bathrooms
- Additional Rooms: Den - Study, Family Room, Florida Room, Media Room, Screened Lanai/Porch
- Dining Description: Breakfast Bar, Breakfast Room, Eat-in Kitchen, Formal
- Master Bath Description: Dual Sinks, Separate Tub And Shower
Building and Construction
- Construction: Concrete Block
- Exterior Features: Sprinkler Auto
- Exterior Finish: Stucco
- Floor Plan Type: Split Bedrooms, 2 Story
- Flooring: Carpet, Tile, Wood
- Gulf Access Type: Bridge(s)/Water Indirect
- Roof: Tile
- Sourceof Measure Living Area: Floor Plan Service
- Sourceof Measure Lot Dimensions: Property Appraiser Office
- Sourceof Measure Total Area: Floor Plan Service
- Total Area: 5370
Land Information
- Lot Back: 106
- Lot Description: Oversize
- Lot Frontage: 106
- Lot Left: 114
- Lot Right: 114
- Subdivision Number: 000100
School Information
- Elementary School: AVALON
- High School: NAPLES
- Middle School: EAST NAPLES
Garage and Parking
- Garage Desc: Attached
- Garage Spaces: 2.00
- Parking: 2+ Spaces, Driveway Paved
Eco-Communities
- Irrigation: Central
- Private Pool Desc: Below Ground, Concrete
- Storm Protection: None
- Water: Central
Utilities
- Cooling: Central Electric
- Heat: Central Electric
- Internet Sites: Broker Reciprocity, Homes.com, ListHub, NaplesArea.com, Realtor.com
- Pets: No Approval Needed
- Sewer: Central
- Windows: Other
Amenities
- Amenities: None
- Amenities Additional Fee: 0.00
- Elevator: None
Finance and Tax Information
- Application Fee: 0.00
- Home Owners Association Fee: 0.00
- Mandatory Club Fee: 0.00
- Master Home Owners Association Fee: 0.00
- Tax Year: 2023
- Transfer Fee: 0.00
Other Features
- Approval: None
- Boat Access: None
- Development: ACREAGE HEADER
- Equipment Included: Auto Garage Door, Dishwasher, Disposal, Dryer, Microwave, Refrigerator/Freezer, Washer
- Furnished Desc: Unfurnished
- Housing For Older Persons: No
- Interior Features: Built-In Cabinets, French Doors, Laundry Tub, Pantry, Pull Down Stairs, Volume Ceiling, Walk-In Closet
- Last Change Type: New Listing
- Legal Desc: 13 50 25 LOT 5 UNREC. PLAT OF KINNEY PROPERTY IN W1/2 OF W1/2 OF W1/2 OF NW1/4 AS DESC IN OR 845 PG 1341
- Area Major: NA09 - South Naples Area
- Mls: Naples
- Open House Upcoming: Public: Sat Sep 21, 11:00AM-1:00PM
- Parcel Number: 00392080000
- Possession: At Closing
- Restrictions: None/Other
- Section: 13
- Special Assessment: 0.00
- The Range: 25
- View: Canal, Landscaped Area, Mangroves
Owner Information
- Ownership Desc: Single Family
Similar Properties
Nearby Subdivisions
Abaco Bay
Acreage
Acreage Header
Admirals Watch
Amberly Village
Amelia Lake
Amherst Cove
Andover Square
Arbor Lakes
Arboretum
Avalon
Avalon Estates
Bay Park
Bayberry
Bayshore Gardens
Bayshore Park
Bayview
Bayview Park
Bloomfield Ridge
Boca Ciega Manor
Boca Ciega Village
Botanical Place
Bougainvillas
Bristol Square
Cambria
Camelot At Kings Lake
Cedar Hammock
Clipper Cove
Cobblestone Court
Col Lee Co Gardens
Cottage Park
Courtyard Village
Cranbrook Colony
Crown Pointe
Crown Pointe East
Crown Pointe Shores
Deauville Lake Club
Demere Landing
Eagle Acres
Enchanting Acres Mobile Home
Fairway Oaks
Falling Waters
Firano At Naples
Fountains
Fountains Ii
Fountains Iv
Fountains V
Glades Country Club
Greenfield Village
Greenwood Village At Kings Lak
Gulf Shores
Hallendale
Hamptons At Kings Lake
Heighland Villa
Holly Terrace
Inomah
Isles Of Collier Preserve
Jasmine Court
Jasper Flats
Jonesville
Juliana Village
Ketch Cay
Kings Lake
Kingwood Garden
Lago Verde
Lake Arrowhead
Lake Barrington
Lake Kelly
Lake Placid
Lake Side Mobile Est
Lake Side Mobile Estates
Lake Tahoe
Lakeport Villas
Lakewood
Lakewood Villas
Lely Pines
Lely Villas
Magnolia Cove
Magnolia Falls
Mandalay
Marina Cove
Marquesa Isles Of Naples
Moorhead Manor
N G T C L F
Naples Better Homes
Naples Club Estates
Naples Heritage
Naples Lakes Country Club
Naples Parkwood Club
Naples Sandpiper Bay Club
Naples South
Naples Sunrise
Napoli
Orchid Falls
Ozlyn Garden Villas
Pine View Villas
Port Nell Villas
Queens Park
Queens Park At Lago Verde
Regatta Landing
Riviera Colony
Riviera Colony Golf Estates
Riviera Golf Estates
Rosewood
Royal Arms Extension
Royal Arms Villas
Royal Bay Villas
Royal Harbor
Royal Park Villas
Royal Villas
Royal Wood
Sabal Shores
Seahorse Cottages At Cambria
Seychelles
Shadowlawn At Naples
Shadowood Villas
Shenandoah
Shenandoah Estates
Southpointe Yacht Club
Spinnaker Club Condo
Spinnaker Pointe
St. George
Steeplechase Of Naples
Sunrise Iii
Sunset Homes
Tamiami Heights
Terrace
Terrace At Arbor Lakes
Terrace At Prestwick
Terrace At Stoneybrook
Terrace Iv
The Grove Bayshore
Turner Oak Hill Estates
Veranda At Prestwick
Veranda At Southern Links
Villas At Glen Abbey
Weeks Rebecca
Whispering Pines
Windsor At Kings Lake
Windstar
Windward Cay
Wing South Airpark
Winterpark
Woodlands
Woodmere Lake Club
Woodmere Racquet Club
Woodstone
Yacht Harbour Cove



