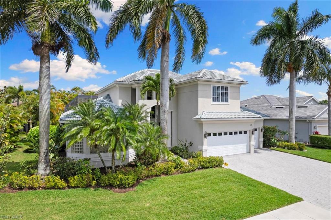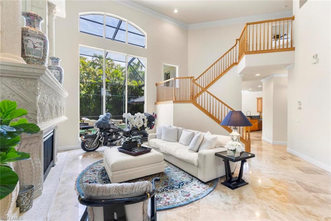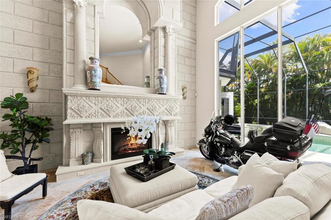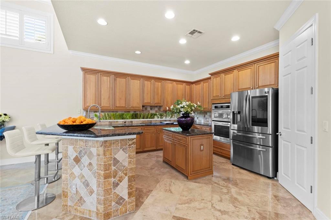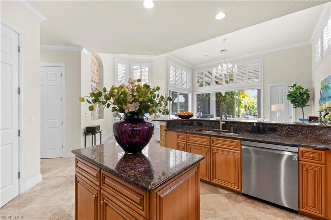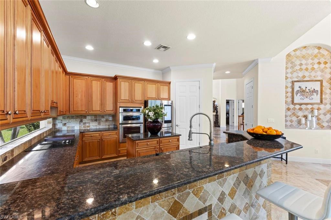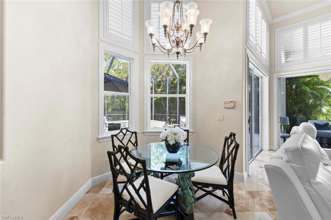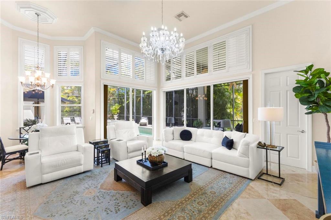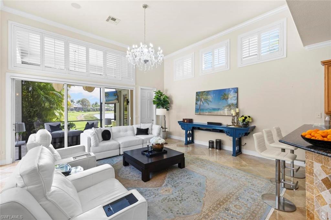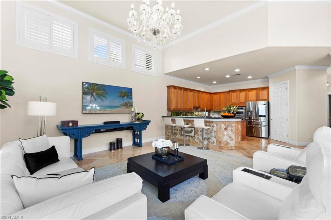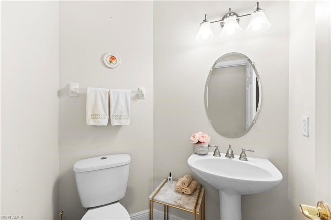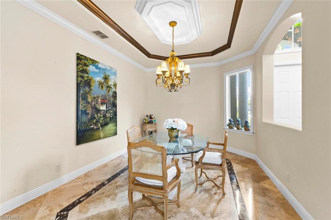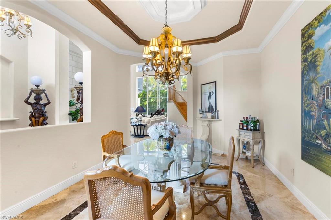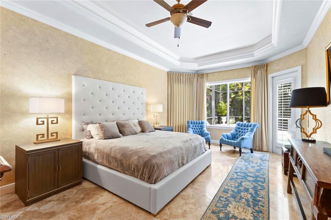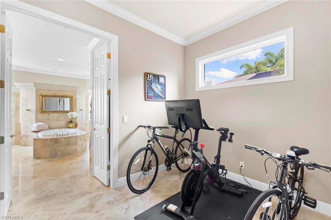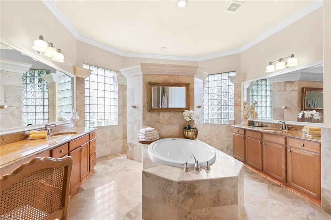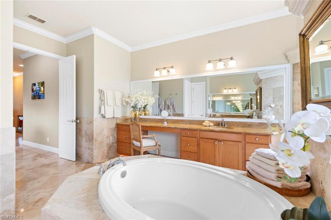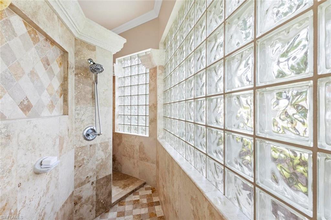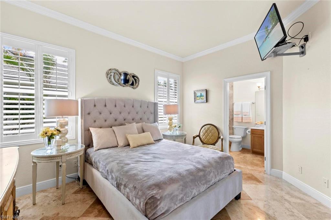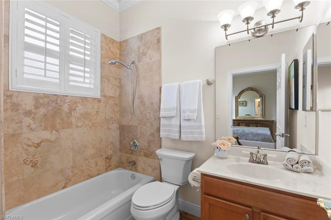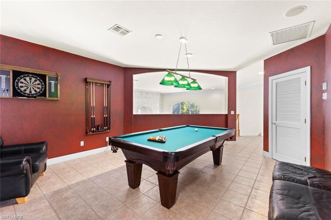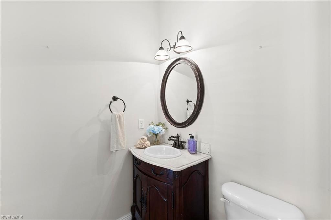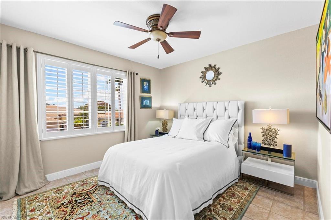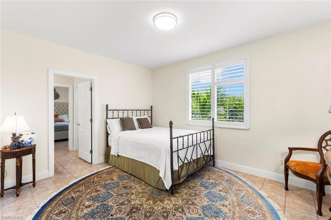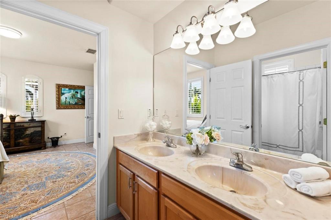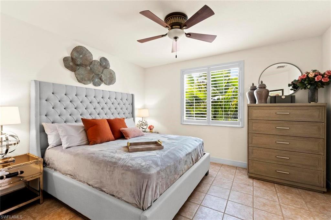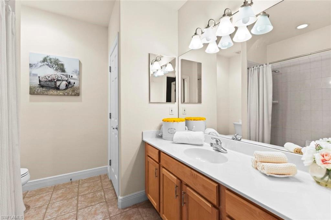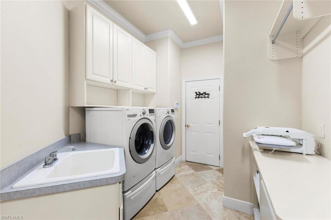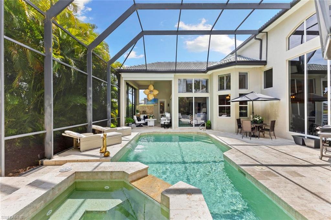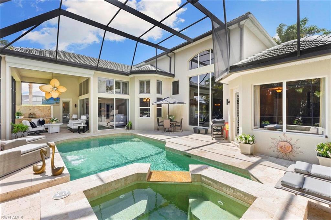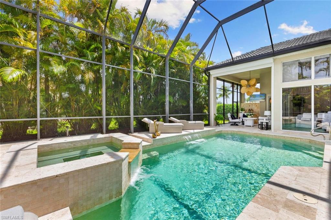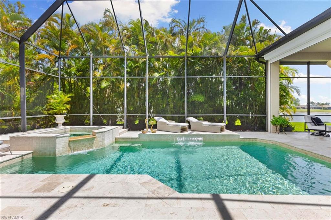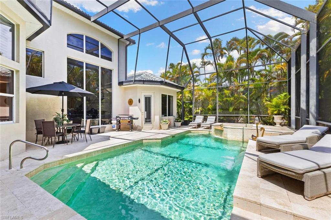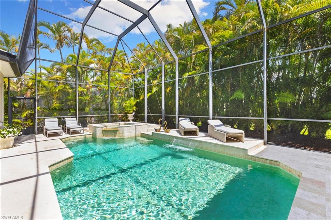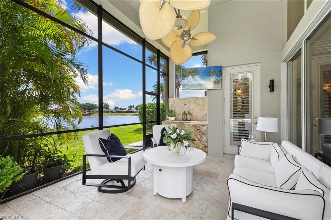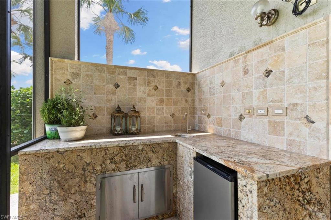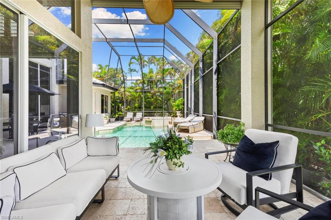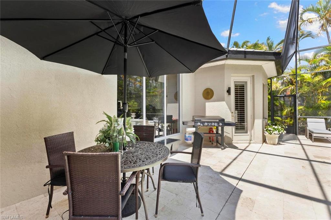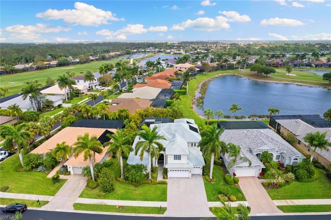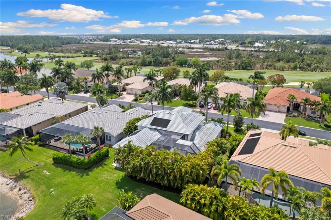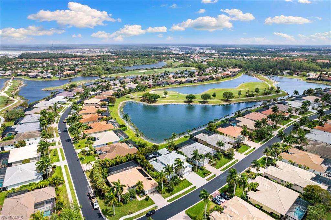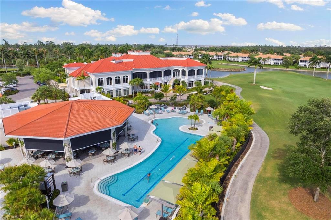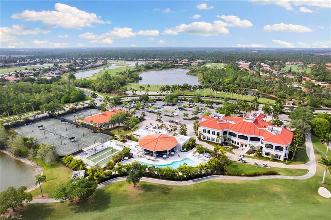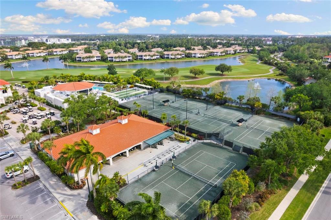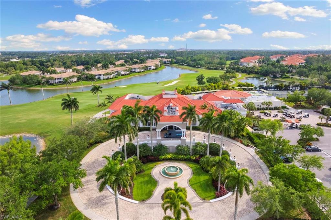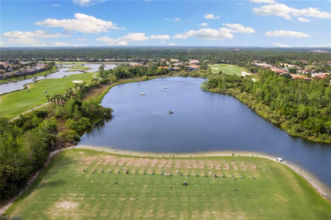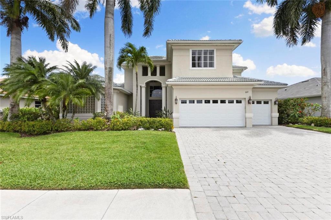5011 Cerromar Dr, NAPLES, FL 34112
Property Photos
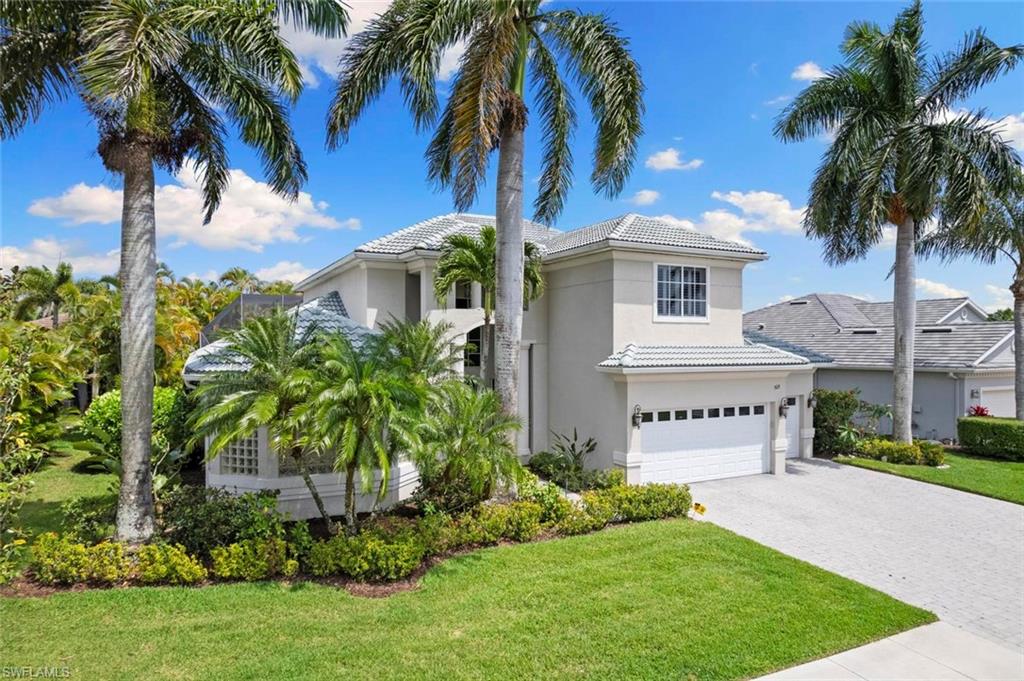
Would you like to sell your home before you purchase this one?
Priced at Only: $1,747,250
For more Information Call:
Address: 5011 Cerromar Dr, NAPLES, FL 34112
Property Location and Similar Properties
- MLS#: 224032076 ( Residential )
- Street Address: 5011 Cerromar Dr
- Viewed: 9
- Price: $1,747,250
- Price sqft: $400
- Waterfront: Yes
- Wateraccess: Yes
- Waterfront Type: Lake
- Year Built: 2002
- Bldg sqft: 4372
- Bedrooms: 5
- Total Baths: 6
- Full Baths: 4
- 1/2 Baths: 2
- Garage / Parking Spaces: 3
- Days On Market: 259
- Additional Information
- County: COLLIER
- City: NAPLES
- Zipcode: 34112
- Subdivision: Naples Lakes Country Club
- Building: Lake Tahoe
- Middle School: EAST NAPLES
- High School: LELY
- Provided by: Premiere Plus Realty Company
- Contact: Joseph Bartos, PA
- 239-732-7837

- DMCA Notice
-
DescriptionWelcome to your luxurious oasis nestled within the prestigious Naples Lakes Country Club community. This exceptional 2 story estate presents lakefront sunrise vistas overlooking the lush golf course fairways, providing a captivating backdrop for daily serenity. Step through the grand french door entrance into a haven of sophistication and comfort. This spacious home features 5 beds, 4 full baths, and 2 half baths, providing ample space for family and guests. The expansive screened lanai beckons you to unwind, complete with a private pool and spa offering a refreshing retreat from the Florida sun. Host unforgettable gatherings with the convenience of a summer kitchen, perfect for al fresco dining and entertaining. Indulge in the luxury of custom touches throughout, including a floor to ceiling fireplace, soaring volume ceilings, and plantation shutters. With a 3 car garage and an in home office, this home effortlessly blends practicality with elegance. Additional rooms include a family room and an entertainment room, providing endless possibilities for relaxation and recreation. As a member of the Naples Lakes Country Club enjoy exclusive access to bundled golf, dining, cabanas by the pool and spa, a state of the art fitness center, and tennis courts. Don't miss this opportunity to experience resort style living at its finest. Schedule your private tour of this magnificent home today and make your dream lifestyle a reality.
Payment Calculator
- Principal & Interest -
- Property Tax $
- Home Insurance $
- HOA Fees $
- Monthly -
Features
Bedrooms / Bathrooms
- Additional Rooms: Den - Study, Family Room, Guest Bath, Guest Room, Home Office, Laundry in Residence, Loft, Screened Lanai/Porch
- Dining Description: Breakfast Bar, Breakfast Room, Formal
- Master Bath Description: Dual Sinks, Multiple Shower Heads, Separate Tub And Shower
Building and Construction
- Construction: Concrete Block
- Exterior Features: Outdoor Kitchen, Patio, Sprinkler Auto
- Exterior Finish: Stucco
- Floor Plan Type: Split Bedrooms, 2 Story
- Flooring: Tile
- Kitchen Description: Island, Pantry
- Roof: Tile
- Sourceof Measure Living Area: Property Appraiser Office
- Sourceof Measure Lot Dimensions: Property Appraiser Office
- Sourceof Measure Total Area: Property Appraiser Office
- Total Area: 5327
Property Information
- Private Spa Desc: Below Ground, Concrete, Heated Electric, Heated Solar, Pool Bath, Pool Integrated, Screened
Land Information
- Lot Back: 79
- Lot Description: Golf Course, Oversize
- Lot Frontage: 89
- Lot Left: 135
- Lot Right: 135
- Subdivision Number: 506910
School Information
- Elementary School: LELY ELEMENTARY SCHOOL
- High School: LELY HIGH SCHOOL
- Middle School: EAST NAPLES MIDDLE SCHOOL
Garage and Parking
- Garage Desc: Attached
- Garage Spaces: 3.00
- Parking: 2+ Spaces, Covered, Driveway Paved, Paved Parking
Eco-Communities
- Irrigation: Central
- Private Pool Desc: Below Ground, Concrete, Heated Electric, Heated Solar, Pool Bath, Screened
- Storm Protection: Shutters Electric
- Water: Central
Utilities
- Cooling: Ceiling Fans, Central Electric
- Heat: Central Electric
- Internet Sites: Broker Reciprocity, Homes.com, ListHub, NaplesArea.com, Realtor.com
- Pets: No Approval Needed
- Road: Paved Road, Private Road
- Sewer: Central
- Windows: Single Hung, Sliding
Amenities
- Amenities: Bike And Jog Path, Cabana, Clubhouse, Community Pool, Community Spa/Hot tub, Fitness Center Attended, Golf Course, Internet Access, Library, Putting Green, Restaurant, Sauna, Sidewalk, Streetlight, Tennis Court
- Amenities Additional Fee: 0.00
- Elevator: None
Finance and Tax Information
- Application Fee: 150.00
- Home Owners Association Fee Freq: Quarterly
- Home Owners Association Fee: 1169.00
- Mandatory Club Fee Freq: Quarterly
- Mandatory Club Fee: 2293.00
- Master Home Owners Association Fee: 0.00
- Special Assessment Fee Freq: Quarterly
- Tax Year: 2023
- Total Annual Recurring Fees: 14564
- Transfer Fee: 12500.00
Rental Information
- Min Daysof Lease: 30
Other Features
- Approval: Application Fee
- Association Mngmt Phone: 239-732-6700
- Boat Access: None
- Development: NAPLES LAKES COUNTRY CLUB
- Equipment Included: Auto Garage Door, Cooktop - Electric, Dishwasher, Disposal, Double Oven, Dryer, Microwave, Refrigerator, Refrigerator/Freezer, Refrigerator/Icemaker, Self Cleaning Oven, Smoke Detector, Solar Panels, Wall Oven, Washer
- Furnished Desc: Negotiable
- Golf Type: Golf Bundled
- Housing For Older Persons: No
- Interior Features: Built-In Cabinets, Cable Prewire, Closet Cabinets, Fireplace, Foyer, French Doors, Internet Available, Laundry Tub, Pantry, Smoke Detectors, Surround Sound Wired, Volume Ceiling, Walk-In Closet, Window Coverings
- Last Change Type: Price Decrease
- Legal Desc: NAPLES LAKES COUNTRY CLUB UNIT TWO LOT 174
- Area Major: NA18 - N/O Rattlesnake to Davis
- Mls: Naples
- Open House Upcoming: Public: Sat Dec 7, 1:00PM-4:00PM
- Parcel Number: 62030006863
- Possession: At Closing
- Restrictions: Architectural, Deeded, No Commercial, No RV
- Section: 15
- Special Assessment: 179.00
- The Range: 26
- View: Golf Course, Lake, Landscaped Area
Owner Information
- Ownership Desc: Single Family
Nearby Subdivisions
Abaco Bay
Acreage
Acreage Header
Admirals Watch
Amberly Village
Amelia Lake
Amherst Cove
Andover Square
Arbor Lakes
Arboretum
Avalon
Avalon Estates
Bay Park
Bayberry
Bayshore Gardens
Bayshore Park
Bayview
Bayview Park
Bloomfield Ridge
Boca Ciega Manor
Boca Ciega Village
Botanical Place
Bougainvillas
Bristol Square
Cambria
Camelot At Kings Lake
Cascades
Cedar Hammock
Clipper Cove
Cobblestone Court
Col Lee Co Gardens
Cottage Park
Courtyard At Kings Lake
Courtyard Village
Cranbrook Colony
Crown Pointe
Crown Pointe East
Crown Pointe Shores
Deauville Lake Club
Demere Landing
Eagle Acres
Enchanting Acres Mobile Home
Fairway Oaks
Falling Waters
Firano At Naples
Fountains
Fountains Ii
Fountains V
Glades Country Club
Greenfield Village
Greenwood Village At Kings Lak
Guilford Acres
Gulf Shores
Haldeman River
Hallendale
Hamptons At Kings Lake
Harrington Sound
Heighland Villa
Holly Terrace
Huntington Woods
Inomah
Isles Of Collier Preserve
Jasmine Court
Jasper Flats
Jonesville
Juliana Village
Kelly Plaza
Ketch Cay
Kings Lake
Kingwood Garden
Kona Kove
Lago Verde
Lake Arrowhead
Lake Barrington
Lake Kelly
Lake Placid
Lake Side Mobile Est
Lake Side Mobile Estates
Lake Tahoe
Lakeport Villas
Lakewood
Lakewood Villas
Lely Pines
Lely Tropical Estates
Lely Villas
Linda Park
Magnolia Cove
Magnolia Falls
Mandalay
Marina Cove
Marquesa Isles Of Naples
Moorhead Manor
N G T C L F
Naples Better Homes
Naples Club Estates
Naples Heritage
Naples Lakes Country Club
Naples Parkwood Club
Naples Sandpiper Bay Club
Naples South
Napoli
North Labelle Glades
Orchid Falls
Ozlyn Garden Villas
Parkers Hammock
Pine View Villas
Port Nell Villas
Queens Park
Queens Park At Lago Verde
Regatta Landing
Rivard Villas
Riviera Colony
Riviera Colony Golf Estates
Riviera Golf Estates
Rosewood
Royal Arms Extension
Royal Arms Villas
Royal Bay Villas
Royal Harbor
Royal Park Villas
Royal Villas
Royal Wood
Sabal Shores
Seahorse Cottages At Cambria
Seychelles
Shadowlawn At Naples
Shadowood Villas
Shenandoah
Shenandoah Estates
Somerset At Windstar
South Tamiami Heights
Southpointe Yacht Club
Spinnaker Club Condo
Spinnaker Pointe
St. George
Steeplechase Of Naples
Sunrise Iii
Sunset Homes
Tamarynd Place
Tamiami Heights
Terrace
Terrace At Arbor Lakes
Terrace At Prestwick
Terrace At Stoneybrook
Terrace Ii
Terrace Iv
Terrace V
Terrace Vi
The Grove Bayshore
Turner Oak Hill Estates
Veranda
Veranda At Arbor Lakes
Veranda At Heritage Links
Veranda At Prestwick
Veranda At Southern Links
Water Crest
Weeks Rebecca
Whispering Pines
Wilmer Heights
Windsor At Kings Lake
Windstar
Windward Cay
Wing South Airpark
Winterpark
Woodlands
Woodmere Lake Club
Woodmere Racquet Club
Woodstone
Yacht Harbour Cove



