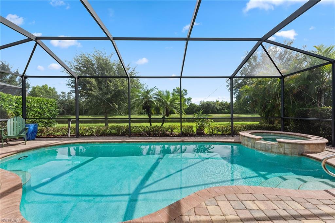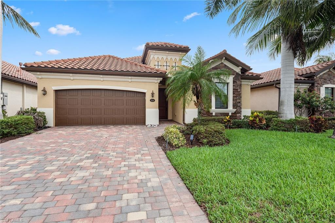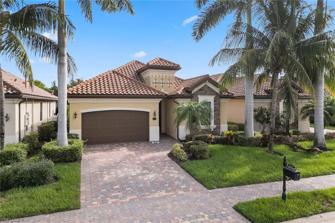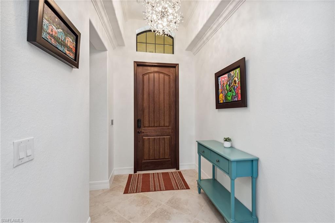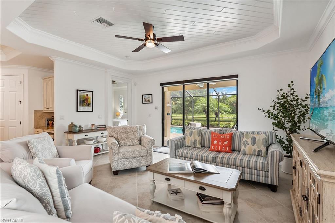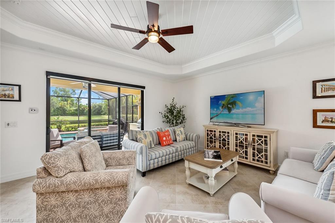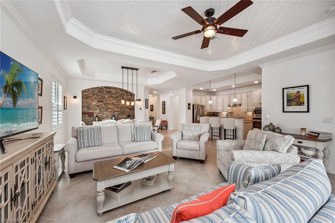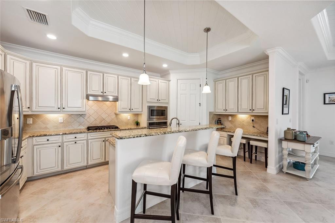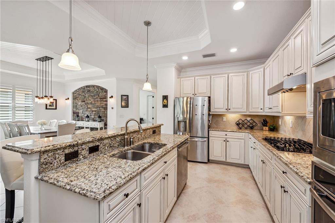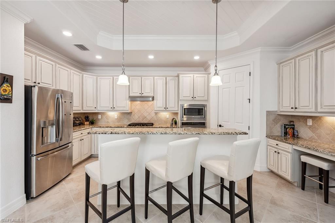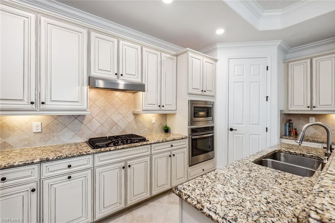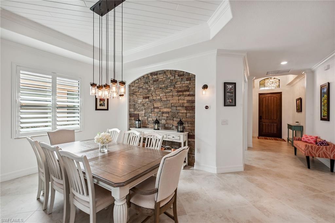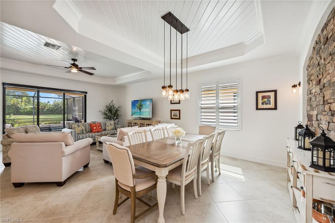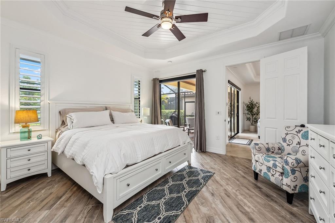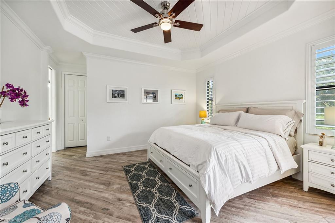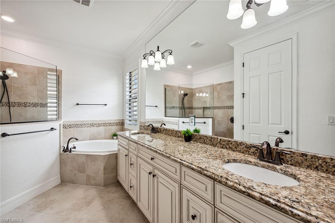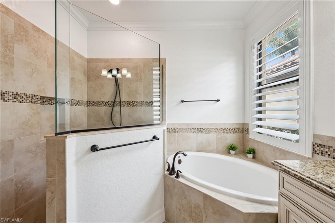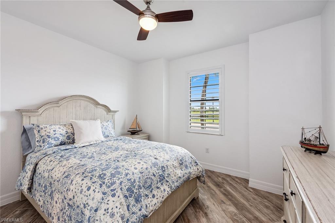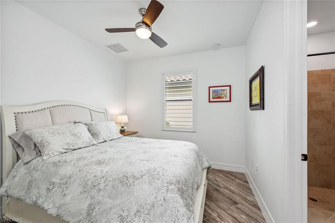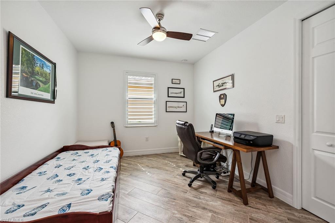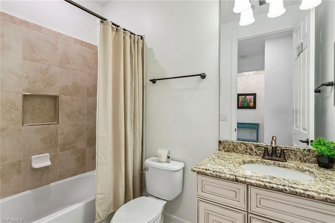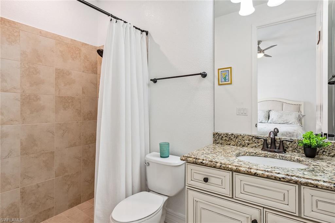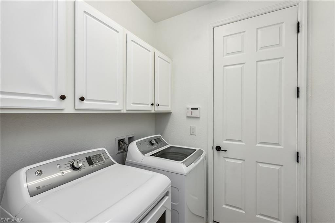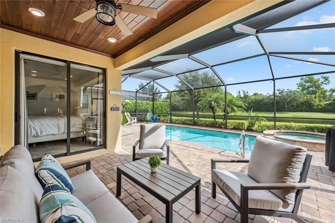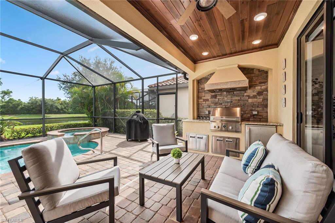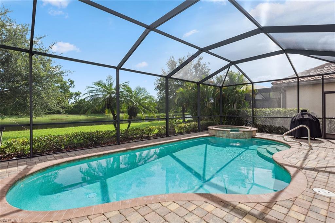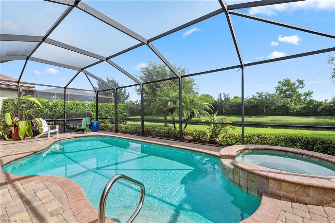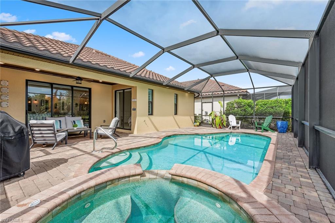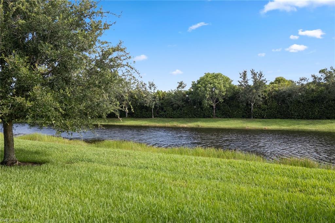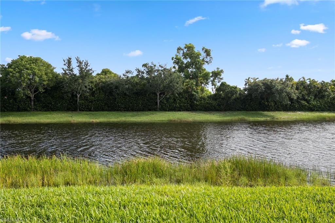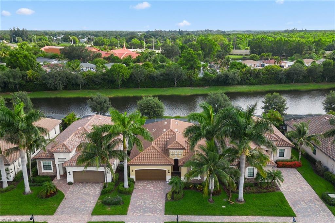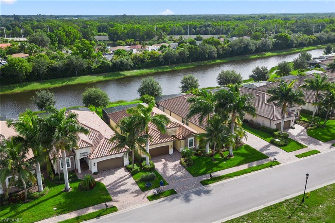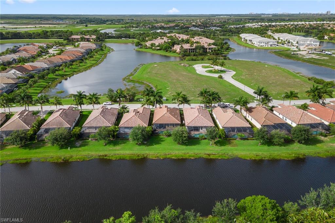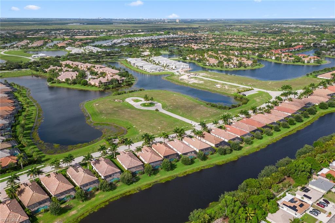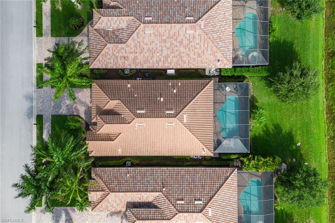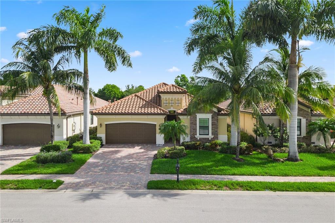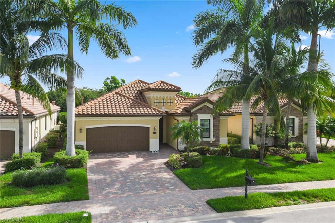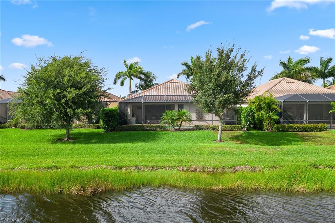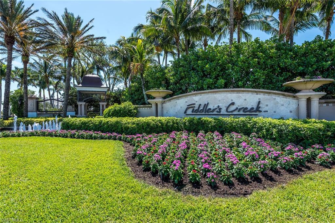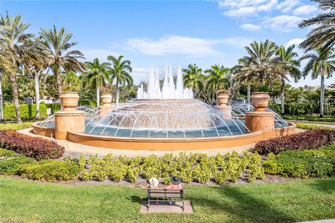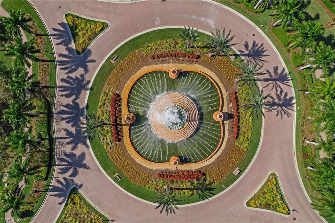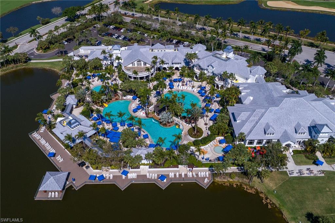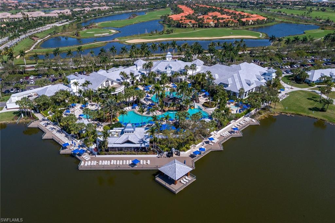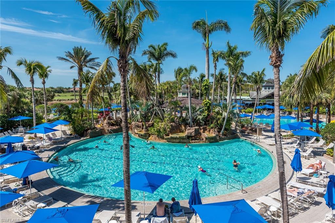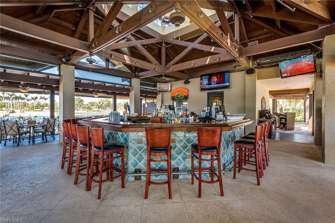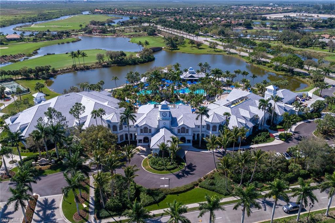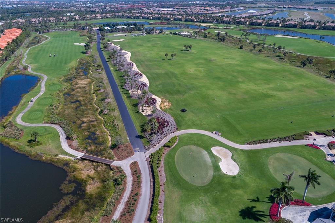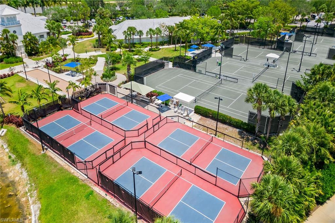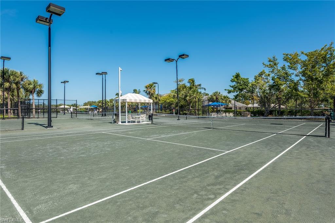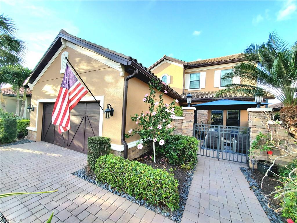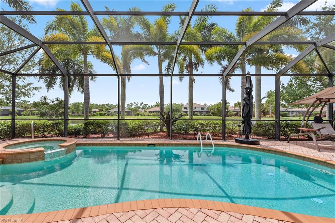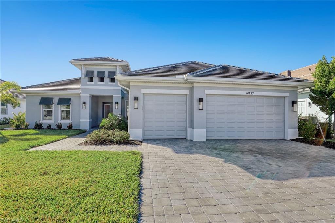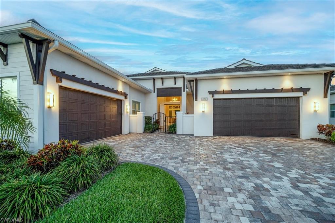2834 Aviamar Cir, NAPLES, FL 34114
Property Photos
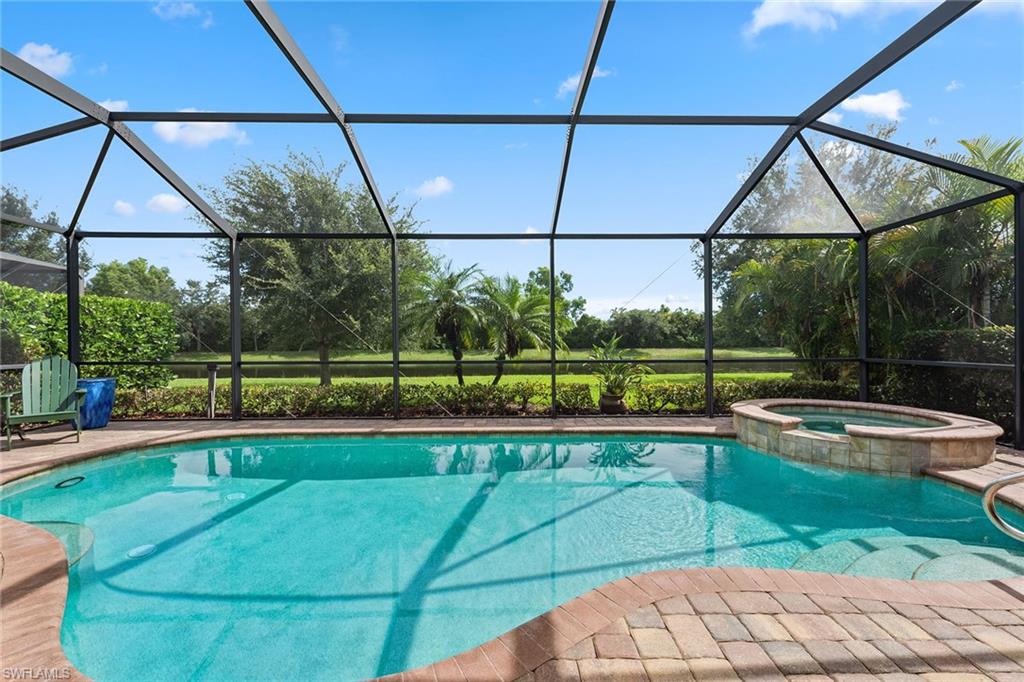
Would you like to sell your home before you purchase this one?
Priced at Only: $1,525,000
For more Information Call:
Address: 2834 Aviamar Cir, NAPLES, FL 34114
Property Location and Similar Properties
- MLS#: 224051340 ( Residential )
- Street Address: 2834 Aviamar Cir
- Viewed: 1
- Price: $1,525,000
- Price sqft: $750
- Waterfront: Yes
- Wateraccess: Yes
- Waterfront Type: Lake
- Year Built: 2016
- Bldg sqft: 2032
- Bedrooms: 4
- Total Baths: 3
- Full Baths: 3
- Garage / Parking Spaces: 2
- Days On Market: 85
- Additional Information
- County: COLLIER
- City: NAPLES
- Zipcode: 34114
- Subdivision: Fiddler's Creek
- Building: Millbrook
- Provided by: Premier Sotheby's Int'l Realty
- Contact: Michelle Thomas
- 239-642-2222

- DMCA Notice
-
DescriptionExperience luxury living in this meticulously maintained home in the prestigious Millbrook community of Fiddlers Creek, Naples. This stunning residence, featuring the Sophia Floor Plan, offers 2,032 square feet of living space with four bedrooms and three full baths. The property is enhanced by private lake views and features a tile roof with newly upgraded insulation, impact doors and windows, and a wide paver driveway and walkway. Step into a foyer adorned with a tray ceiling and spectacular chandelier, leading to an interior that boasts white plantation shutters, tile floors throughout and elegant crown molding. The home comes beautifully furnished, offering style and convenience. The kitchen is a chefs delight, featuring white cabinets, under cabinet lighting, granite countertops and a tile backsplash. The large three seater center island, walk in pantry, built in desk and stainless steel GE appliances, including a gas range, wall oven, microwave, French door refrigerator and dishwasher, make it ideal for culinary endeavors. The formal dining area and living room are highlighted by a brick tile accent wall, custom tray ceilings and glass sliders opening to the lanai. The owners suite is a private retreat with access to the lanai, a walk in closet, and an en suite bath featuring a white dual sink vanity with granite countertops, a walk in shower with a glass enclosure and a separate soaking tub. One guest bedroom is at the front of the house and is adjacent to a bath with a vanity, granite countertop and a shower tub combo. Another guest bedroom, which can also serve as a den or study, is equipped with glass French doors. The fourth bedroom offers an en suite bath with a vanity, granite countertop and walk in shower. The outdoor living space is an oasis, featuring a screened lanai with a brick paver floor, a covered outdoor living area with a cypress ceiling and recessed lighting, and an outdoor kitchen equipped with a built in gas grill and hood, mini refrigerator and brick tile backsplash. Enjoy the heated saltwater pool with a waterfall feature, ideal for relaxation. Additional features include a laundry area with ample storage, white cabinets, a GE top load washer and a GE front load dryer. The garage is equipped with epoxy flooring and a utility sink. The home has been updated with new paint inside and out, a tankless gas water heater installed in 2023 and a new HVAC system in 2023. The Fiddlers Creek community offers award winning amenities, including a clubhouse, fitness center, full service spa, sauna, multiple pools, tennis, pickleball, bocce, restaurants, and a full social and event calendar. Optional memberships are available for a beach club and a marina, as well as an optional golf membership with a new clubhouse and renovated golf course to be completed in 2024, offering immediate memberships. This home provides a luxurious lifestyle tailored to the discerning homeowner.
Payment Calculator
- Principal & Interest -
- Property Tax $
- Home Insurance $
- HOA Fees $
- Monthly -
Features
Bedrooms / Bathrooms
- Additional Rooms: Great Room, Guest Bath, Guest Room, Laundry in Residence, Screened Lanai/Porch
- Dining Description: Breakfast Bar, Dining - Living
- Master Bath Description: Dual Sinks, Separate Tub And Shower
Building and Construction
- Construction: Concrete Block
- Exterior Features: Built In Grill, Outdoor Kitchen
- Exterior Finish: Stucco
- Floor Plan Type: Great Room, Split Bedrooms
- Flooring: Tile, Vinyl, Wood
- Kitchen Description: Built-In Desk, Gas Available, Pantry, Walk-In Pantry
- Roof: Tile
- Sourceof Measure Living Area: Developer Brochure
- Sourceof Measure Lot Dimensions: Property Appraiser Office
- Sourceof Measure Total Area: Developer Brochure
- Total Area: 2629
Property Information
- Private Spa Desc: Below Ground, Heated Gas, Screened
Land Information
- Lot Back: 50
- Lot Description: Regular
- Lot Frontage: 50
- Lot Left: 150
- Lot Right: 150
- Subdivision Number: 487520
Garage and Parking
- Garage Desc: Attached
- Garage Spaces: 2.00
- Parking: 2+ Spaces, Covered, Driveway Paved, Electric Vehicle Charging, Paved Parking
Eco-Communities
- Irrigation: Central
- Private Pool Desc: Below Ground, Heated Gas, Salt Water System, Screened
- Storm Protection: Impact Resistant Doors, Impact Resistant Windows
- Water: Central
Utilities
- Cooling: Ceiling Fans, Central Electric
- Gas Description: Natural
- Heat: Central Electric
- Internet Sites: Broker Reciprocity, Homes.com, ListHub, NaplesArea.com, Realtor.com
- Pets: With Approval
- Road: Paved Road, Private Road
- Sewer: Central
- Windows: Arched, Picture, Single Hung, Sliding
Amenities
- Amenities: Beach Club Available, Bike And Jog Path, Bocce Court, Business Center, Clubhouse, Community Pool, Community Room, Community Spa/Hot tub, Exercise Room, Fitness Center Attended, Full Service Spa, Golf Course, Internet Access, Library, Marina, Pickleball, Private Membership, Putting Green, Restaurant, Sauna, Sidewalk, Streetlight, Tennis Court
- Amenities Additional Fee: 0.00
- Elevator: None
Finance and Tax Information
- Application Fee: 150.00
- Home Owners Association Fee Freq: Quarterly
- Home Owners Association Fee: 880.00
- Mandatory Club Fee Freq: Quarterly
- Mandatory Club Fee: 971.00
- Master Home Owners Association Fee: 0.00
- One Time Mandatory Club Fee: 18000
- Tax Year: 2023
- Total Annual Recurring Fees: 8636
- Transfer Fee: 2000.00
Rental Information
- Min Daysof Lease: 30
Other Features
- Approval: Application Fee
- Association Mngmt Phone: 239-774-0723
- Boat Access: None
- Development: FIDDLER'S CREEK
- Equipment Included: Auto Garage Door, Cooktop - Gas, Dishwasher, Disposal, Dryer, Microwave, Refrigerator/Freezer, Refrigerator/Icemaker, Self Cleaning Oven, Smoke Detector, Tankless Water Heater, Wall Oven, Washer
- Furnished Desc: Furnished
- Golf Type: Golf Equity, Golf Non Equity
- Housing For Older Persons: No
- Interior Features: Built-In Cabinets, Cable Prewire, Custom Mirrors, Foyer, French Doors, Internet Available, Laundry Tub, Pantry, Smoke Detectors, Tray Ceiling, Walk-In Closet, Window Coverings
- Last Change Type: Price Increase
- Legal Desc: MILLBROOK AT FIDDLER'S CREEK BLOCK A LOT 75
- Area Major: NA38 - South of US41 East of 951
- Mls: Naples
- Parcel Number: 60175000522
- Possession: At Closing
- Restrictions: No Commercial, No RV
- Section: 13
- Special Assessment: 0.00
- The Range: 26
- View: Lake, Landscaped Area, Pool/Club, Water
Owner Information
- Ownership Desc: Single Family
Similar Properties
Nearby Subdivisions
Acreage
Acreage Header
Amador
Amaranda
Antilles
Aversana
Azure At Hacienda Lakes
Bellagio
Bent Creek Village
Bimini Isle
Bishopwood East Iii
Bishopwood West Ii
Bishopwood West Iii
Borghese Villas
Britannia Ii
Britannia Iv
Canoe Landing
Cardinal Cove
Cascada
Caymas
Cherry Oaks
Chiasso
Copper Cove Preserve
Coral Harbor
Cranberry Crossing
Crane Point
Deer Crossing
Dorado At Fiddler's Creek
Egret Landing
Enbrook
Enchanting Shores
Esplanade At Hacienda Lakes
Esplanade By The Islands
Eveningstar Cay
Fairways
Fairways I
Falling Waters Beach Resort
Fiddler's Creek
Gulf Winds East
Hacienda Lakes
Halfmoon Point
Hawk's Nest
Henderson Creek Park
Henderson Creek Village
Holiday Manor
Imperial Wilderness
Lagomar
Laguna
Lesina
Mainsail
Majorca
Mallard Point
Mallards Landing
Manatee Cove
Marengo
Marsh Cove
Menaggio
Millbrook
Montreux
Mulberry Row
Mussorie Village
Naples Replat
Naples Reserve
Not Applicable
Orchid Cove
Oyster Harbor
Parrot Cay
Pelican Lake Rv Resort
Pepper Tree
Port Of The Islands
Quail Roost
Reflection Lakes
Reflection Lakes Of Naples
Rialto
Riverwood
Royal Palm Golf Estates
Runaway Bay
Sapphire Cove
Savannah Lakes
Serano
Serena
Seven Shores
Silver Lakes
Silver Lakes Rv Resort And Gol
Sonoma
Sparrow Cay
Stella Maris
Sunrise Cay
Sunset Cay Lakes
Sunset Cay Villas
Sutton Cay
Tamarindo
The Cays
Trail Ridge
Tropic Schooner Apts
Varenna
Verona Walk
Villages Of Stella Maris
West Wind Estates
Whisper Trace
Winding Cypress



