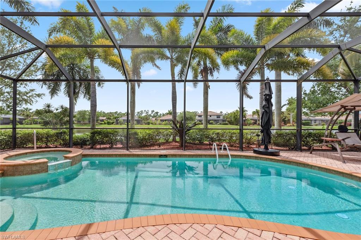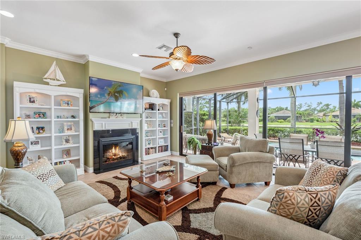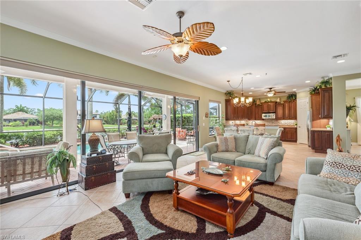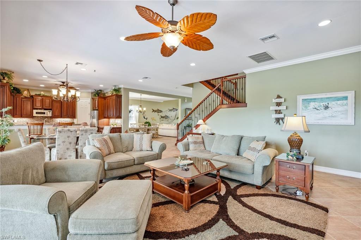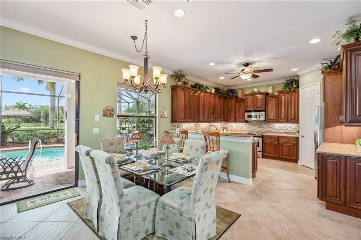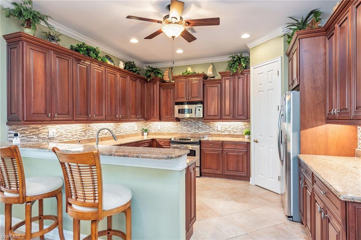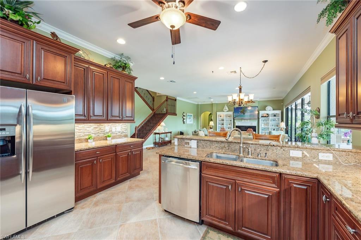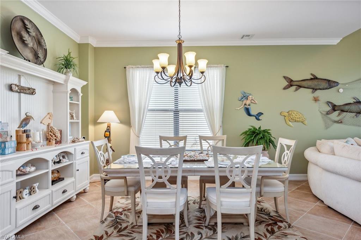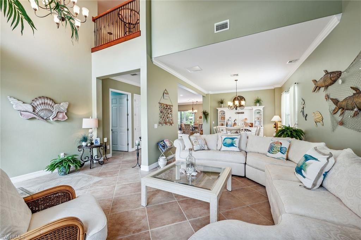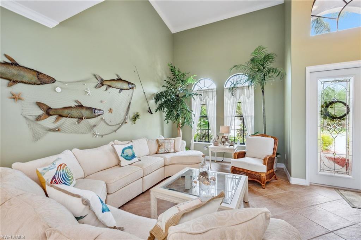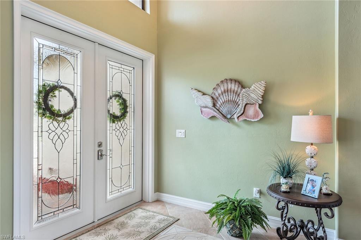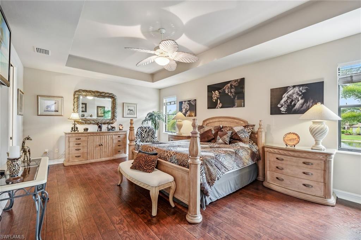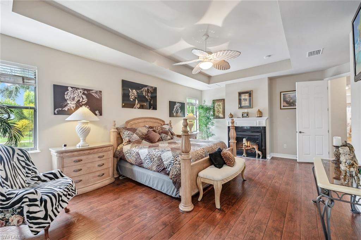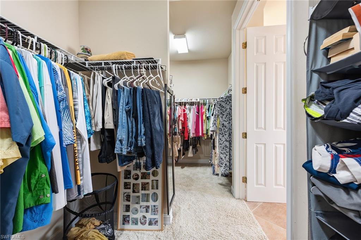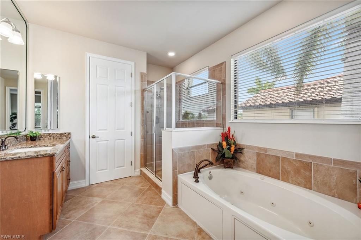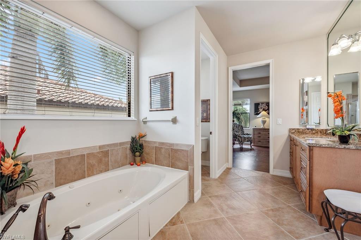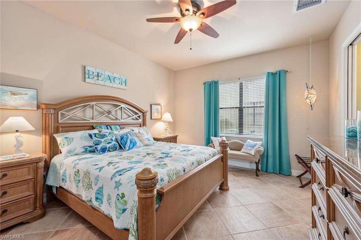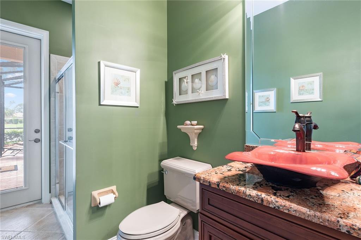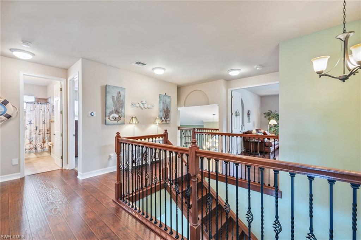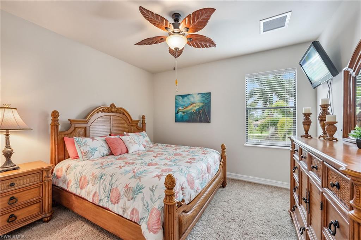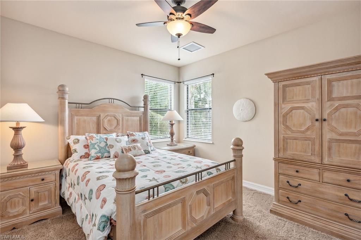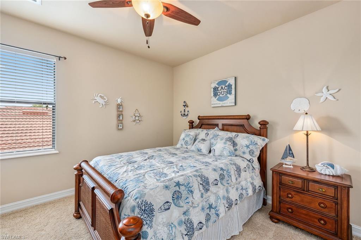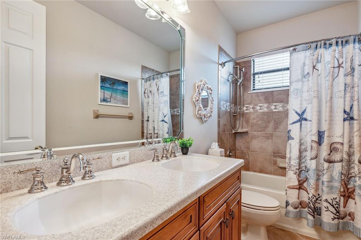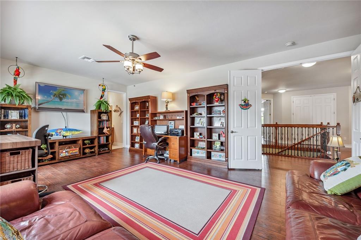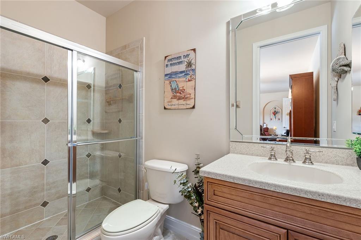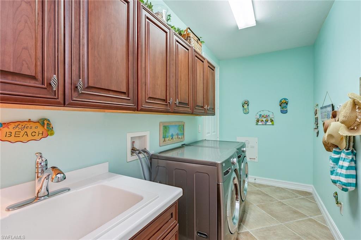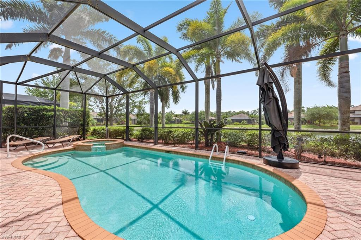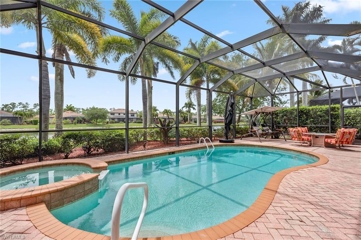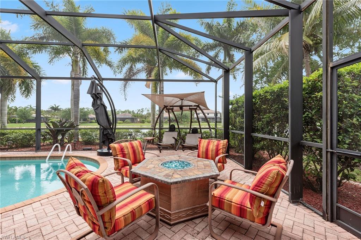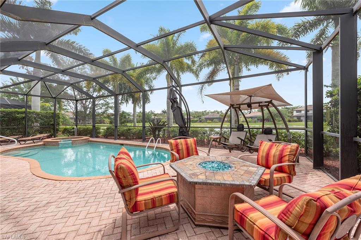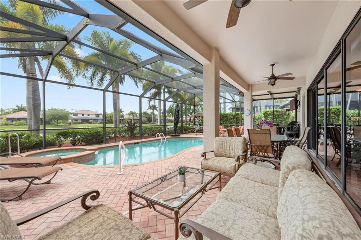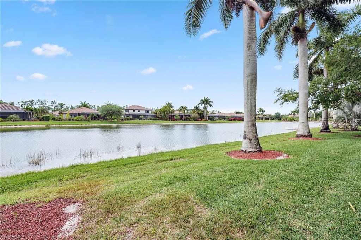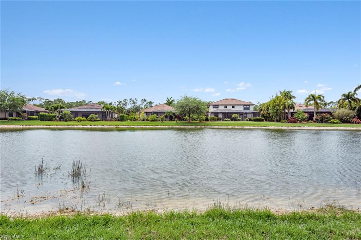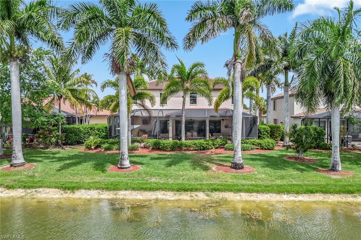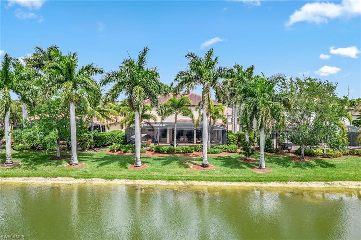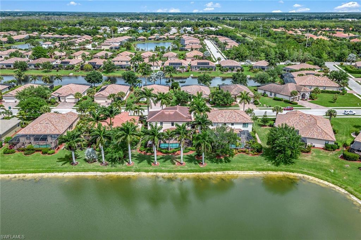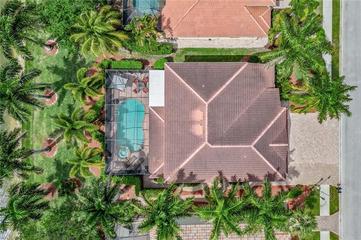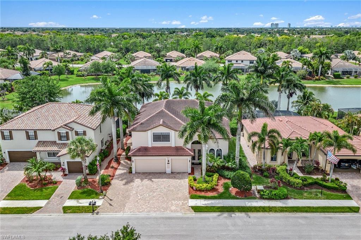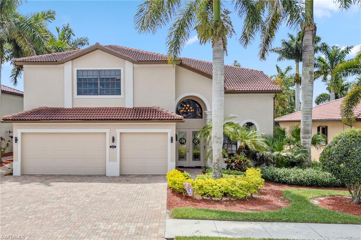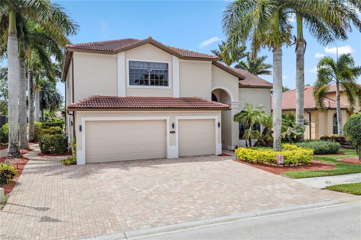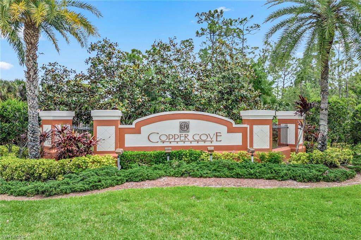3832 Ruby Way, NAPLES, FL 34114
Property Photos
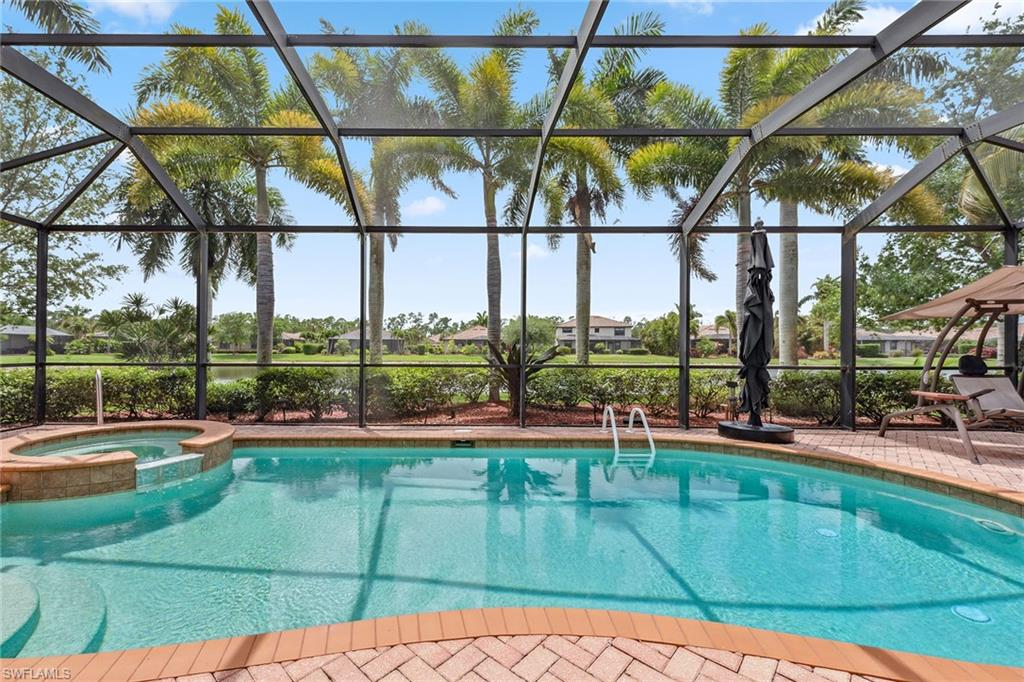
Would you like to sell your home before you purchase this one?
Priced at Only: $1,499,000
For more Information Call:
Address: 3832 Ruby Way, NAPLES, FL 34114
Property Location and Similar Properties
- MLS#: 224031352 ( Residential )
- Street Address: 3832 Ruby Way
- Viewed: 8
- Price: $1,499,000
- Price sqft: $365
- Waterfront: Yes
- Wateraccess: Yes
- Waterfront Type: Lake
- Year Built: 2008
- Bldg sqft: 4109
- Bedrooms: 5
- Total Baths: 4
- Full Baths: 4
- Garage / Parking Spaces: 3
- Days On Market: 251
- Additional Information
- County: COLLIER
- City: NAPLES
- Zipcode: 34114
- Subdivision: Copper Cove Preserve
- Building: Copper Cove Preserve
- Middle School: MANATEE
- High School: LELY
- Provided by: Premier Sotheby's Int'l Realty
- Contact: Michelle Thomas
- 239-642-2222

- DMCA Notice
-
DescriptionThis remarkable residence offers panoramic lake views with southern exposure that bathes the home in natural light. Spanning an impressive 4,109 square feet of living area, this home features five bedrooms, four baths, a three car garage, and an exceptional bonus room. The exterior boasts a tile roof, wide paver driveway, and walkway, complemented by lush mature landscaping. Inside, the home comes nicely furnished, ready to welcome you into a world of refined living with soaring ceilings, recessed lighting, crown molding, arched doorways, and diagonal tile floors paired with vinyl wood plank floors upstairs. The grand foyer, with its double door entry, ushers guests into a sprawling great room and dining room, setting the stage for memorable moments. The kitchen features dark wood cabinets, under cabinet lighting, granite countertops, a breakfast bar, a walk in pantry, and stainless steel appliances. It opens to a cozy living room, complete with a fireplace and direct access to the beautiful lanai through an expansive glass slider, ensuring lake and pool views are never out of sight, and offering a true indoor/outdoor lifestyle. Enjoy gorgeous palm trees outside your outdoor space with a large pool and hot tub, with ample covered and uncovered areas. Downstairs, you will also find a bedroom/den and pool bath. The wooden staircase with iron railings leads to a loft that houses two storage closets. The second floor hosts the large owners suite and three spacious guest bedrooms, along with a flexible bonus room, perfect as a game room, theater, office, art studio, yoga studio, exercise room, or additional guest room. The owners suite features a French door entry, tray ceiling, fireplace, large walk in closet, and an en suite bath equipped with dual vanities, dual water closets, a walk in shower, and a separate jetted soaker tub for the ultimate relaxation. Additional luxuries include a laundry room with ample storage and a three car garage equipped with built in wall and overhead storage cabinets. Situated in a prime location, Copper Cove Preserve is perfectly positioned between the vibrant Downtown Naples and the pristine beaches of Marco Island, offering close proximity to restaurants, shopping, an executive airport, golf courses, yacht clubs, parks, museums, tennis, pickleball, bocce, paddleboarding, fishing, and all Southwest Florida's activities and attractions. This popular gated community is known for its outstanding lifestyle and location while enjoying very reasonable HOA fees and no CDD.
Payment Calculator
- Principal & Interest -
- Property Tax $
- Home Insurance $
- HOA Fees $
- Monthly -
Features
Bedrooms / Bathrooms
- Additional Rooms: Den - Study, Family Room, Guest Bath, Guest Room, Home Office, Laundry in Residence, Loft, Media Room, Screened Lanai/Porch
- Dining Description: Breakfast Bar, Dining - Family, Dining - Living, Formal
- Master Bath Description: Dual Sinks, Jetted Tub, Separate Tub And Shower
Building and Construction
- Construction: Concrete Block
- Exterior Features: Patio, Sprinkler Auto
- Exterior Finish: Stucco
- Floor Plan Type: Split Bedrooms, 2 Story
- Flooring: Carpet, Tile, Wood
- Kitchen Description: Pantry, Walk-In Pantry
- Roof: Tile
- Sourceof Measure Living Area: Developer Brochure
- Sourceof Measure Lot Dimensions: Property Appraiser Office
- Sourceof Measure Total Area: Developer Brochure
- Total Area: 4999
Property Information
- Private Spa Desc: Below Ground, Concrete, Equipment Stays, Heated Electric, Pool Bath, Pool Integrated, Screened
Land Information
- Lot Back: 71
- Lot Description: Regular
- Lot Frontage: 72
- Lot Left: 141
- Lot Right: 141
- Subdivision Number: 234750
School Information
- Elementary School: MANATEE ELEMENTARY SCHOOL
- High School: LELY HIGH SCHOOL
- Middle School: MANATEE MIDDLE SCHOOL
Garage and Parking
- Garage Desc: Attached
- Garage Spaces: 3.00
- Parking: 2+ Spaces, Covered, Driveway Paved, Guest, Paved Parking
Eco-Communities
- Irrigation: Central
- Private Pool Desc: Below Ground, Concrete, Equipment Stays, Heated Electric, Pool Bath, Screened
- Storm Protection: Impact Resistant Doors, Shutters, Shutters - Manual
- Water: Central
Utilities
- Cooling: Ceiling Fans, Central Electric
- Heat: Central Electric
- Internet Sites: Broker Reciprocity, Homes.com, ListHub, NaplesArea.com, Realtor.com
- Number Of Ceiling Fans: 10
- Pets: With Approval
- Road: Paved Road, Private Road
- Sewer: Central
- Windows: Arched, Single Hung, Sliding
Amenities
- Amenities: Extra Storage, Internet Access, Sidewalk, Streetlight, Underground Utility
- Amenities Additional Fee: 0.00
- Elevator: None
Finance and Tax Information
- Application Fee: 0.00
- Home Owners Association Desc: Mandatory
- Home Owners Association Fee Freq: Quarterly
- Home Owners Association Fee: 912.00
- Mandatory Club Fee: 0.00
- Master Home Owners Association Fee: 0.00
- One Time Othe Fee: 2000
- Tax Year: 2023
- Total Annual Recurring Fees: 3648
- Transfer Fee: 250.00
Rental Information
- Min Daysof Lease: 30
Other Features
- Approval: Application Fee
- Association Mngmt Phone: 239-261-3440
- Boat Access: None
- Development: COPPER COVE PRESERVE
- Equipment Included: Auto Garage Door, Cooktop - Electric, Dishwasher, Disposal, Dryer, Microwave, Range, Refrigerator/Icemaker, Security System, Self Cleaning Oven, Smoke Detector, Warming Tray, Washer, Washer/Dryer Hookup
- Furnished Desc: Furnished
- Housing For Older Persons: No
- Interior Features: Cable Prewire, Fireplace, Foyer, French Doors, Internet Available, Laundry Tub, Pantry, Smoke Detectors, Vaulted Ceiling, Walk-In Closet, Window Coverings
- Last Change Type: New Listing
- Legal Desc: COPPER COVE PRESERVE LOT 76
- Area Major: NA38 - South of US41 East of 951
- Mls: Naples
- Open House Upcoming: Public: Sat Dec 28, 1:00PM-4:00PM
- Parcel Number: 27690004428
- Possession: At Closing
- Restrictions: Deeded
- Section: 14
- Special Assessment: 0.00
- The Range: 26
- View: Lake, Landscaped Area, Water
Owner Information
- Ownership Desc: Single Family
Similar Properties
Nearby Subdivisions
Acreage
Acreage Header
Amador
Amaranda
Antilles
Aversana
Azure At Hacienda Lakes
Bellagio
Bent Creek Village
Bimini Isle
Bishopwood East Ii
Bishopwood East Iii
Bishopwood West Ii
Borghese Villas
Britannia I
Britannia Ii
Britannia Iii
Britannia Iv
Canoe Landing
Cardinal Cove
Cascada
Caymas
Cherry Oaks
Chiasso
Copper Cove Preserve
Coral Harbor
Cotton Green
Cranberry Crossing
Crane Point
Deer Crossing
Dorado At Fiddler's Creek
Egret Landing
Enbrook
Enchanting Shores
Esplanade At Hacienda Lakes
Esplanade By The Islands
Eveningstar Cay
Fairways
Falling Waters Beach Resort
Fiddler's Creek
Forest Glen
Goodland
Goodland Isles
Gulf Winds East
Hacienda Lakes
Halfmoon Point
Hawk's Nest
Henderson Creek Park
Henderson Creek Village
Holiday Manor
Imperial Wilderness
Lagomar
Laguna
Lesina
Mahogany Bend
Mainsail
Majorca
Mallard Point
Mallards Landing
Manatee Cove
Marengo
Marsh Cove
Menaggio
Millbrook
Montreux
Mussorie Village
Naples Replat
Naples Reserve
Not Applicable
Orchid Cove
Oyster Harbor
Parrot Cay
Pepper Tree
Port Au Prince
Port Of The Islands
Quail Roost
Reflection Lakes
Reflection Lakes Of Naples
Rialto
Riverwood
Royal Palm Golf Estates
Runaway Bay
Sapphire Cove
Sauvignon
Savannah Lakes
Serano
Serena
Seven Shores
Silver Lakes
Sonoma
Sparrow Cay
Stella Maris
Sunrise Cay
Sunset Cay Lakes
Sunset Cay Villas
Sutton Cay
Tamarindo
The Cays
Trail Ridge
Tropic Schooner Apts
Varenna
Verona Walk
Villages Of Stella Maris
West Wind Estates
Whisper Trace
Winding Cypress



