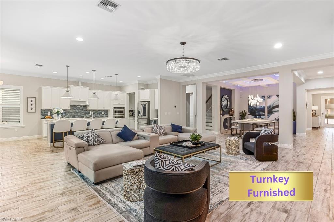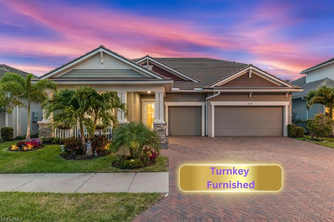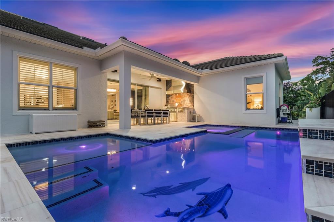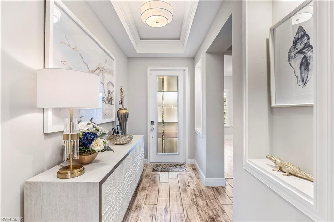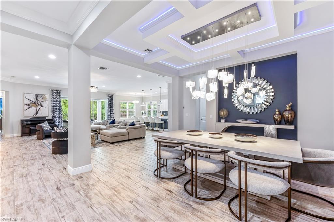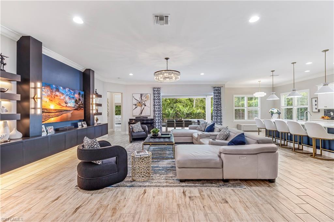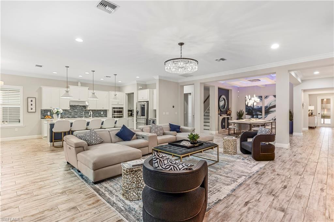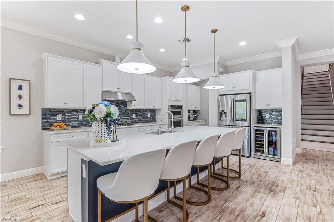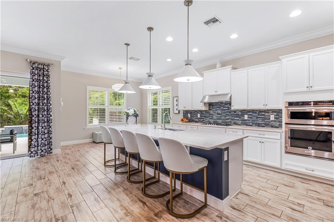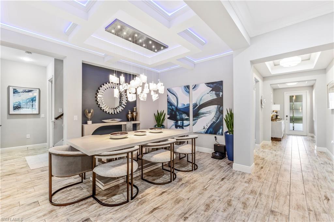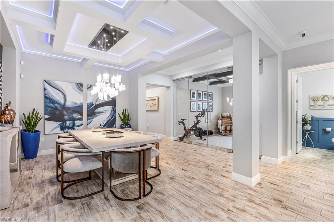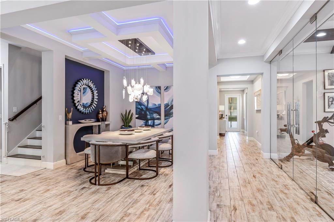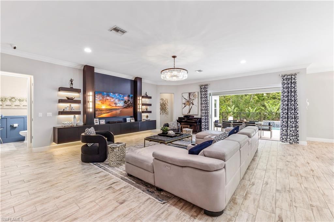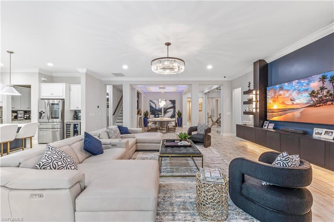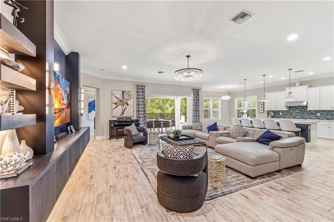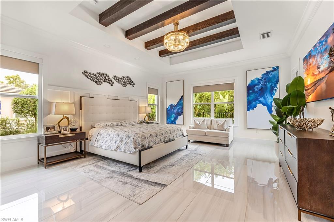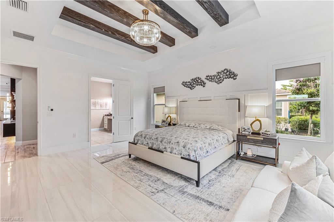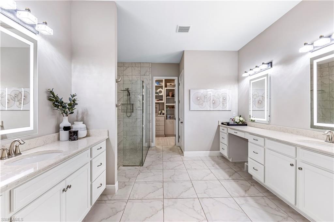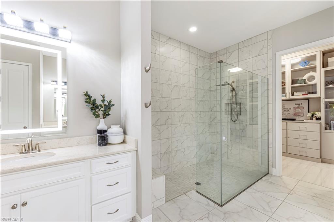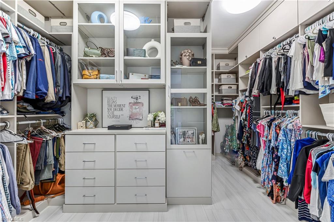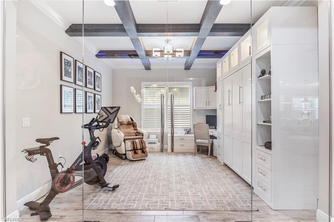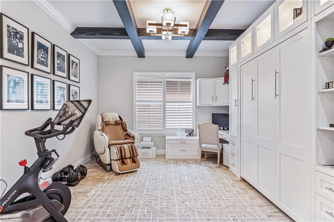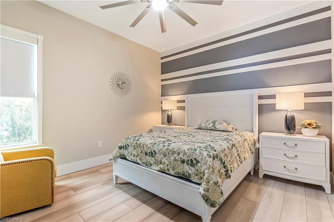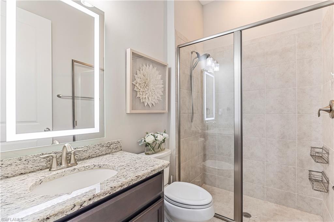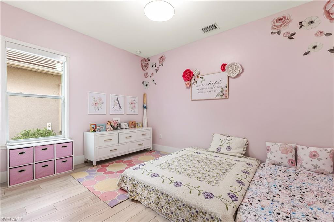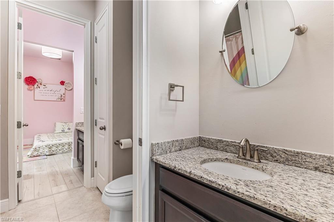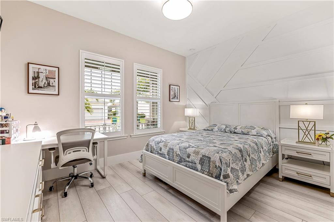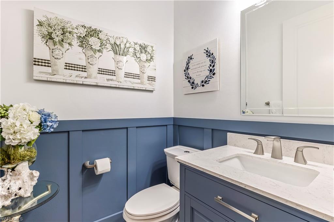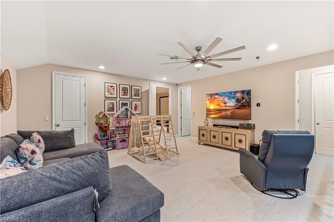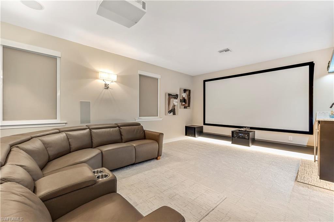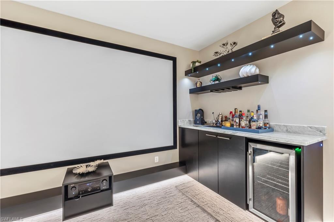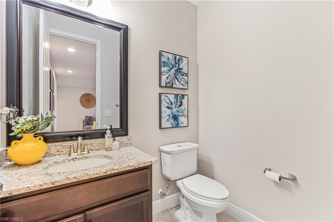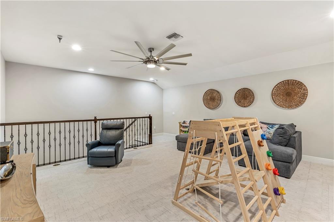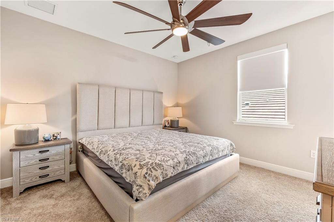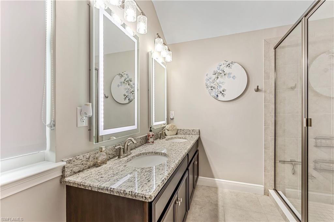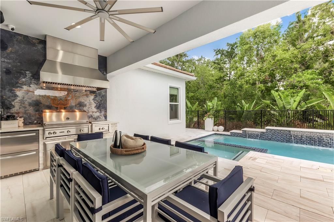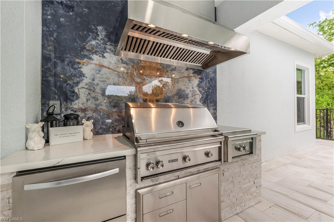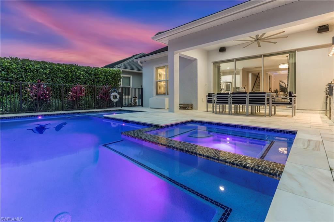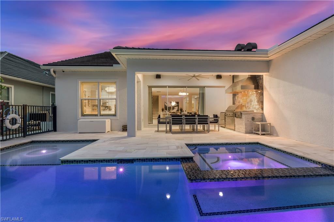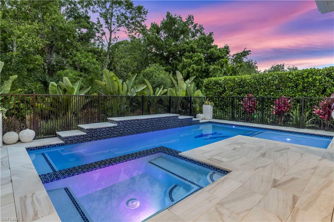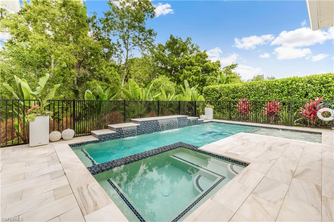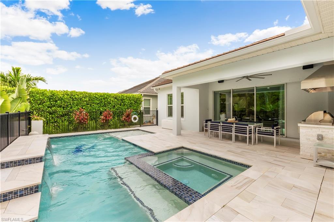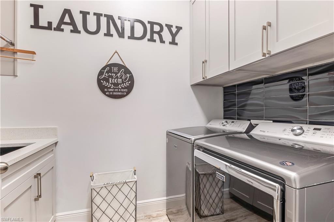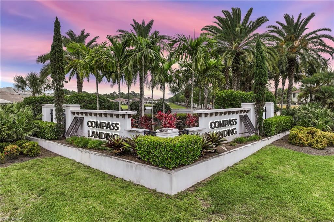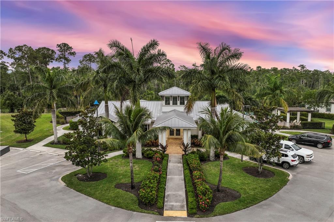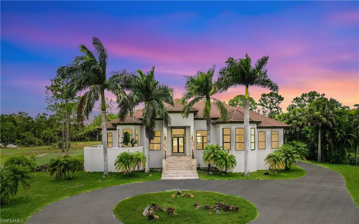3829 Helmsman Dr, NAPLES, FL 34120
Property Photos
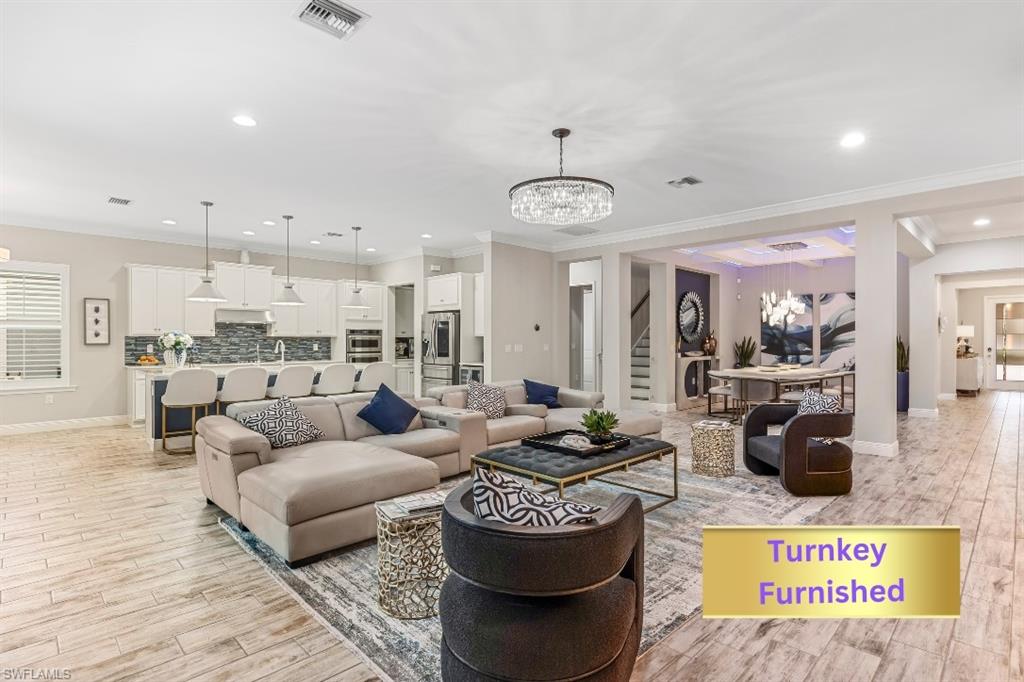
Would you like to sell your home before you purchase this one?
Priced at Only: $2,125,000
For more Information Call:
Address: 3829 Helmsman Dr, NAPLES, FL 34120
Property Location and Similar Properties
- MLS#: 224043104 ( Residential )
- Street Address: 3829 Helmsman Dr
- Viewed: 5
- Price: $2,125,000
- Price sqft: $457
- Waterfront: No
- Waterfront Type: None
- Year Built: 2019
- Bldg sqft: 4645
- Bedrooms: 5
- Total Baths: 6
- Full Baths: 4
- 1/2 Baths: 2
- Garage / Parking Spaces: 3
- Days On Market: 171
- Additional Information
- County: COLLIER
- City: NAPLES
- Zipcode: 34120
- Subdivision: Compass Landing
- Building: Compass Landing
- Middle School: OAK RIDGE
- High School: GULF COAST
- Provided by: William Raveis Real Estate
- Contact: Angela Rizzi, LLC
- 239-529-5451

- DMCA Notice
-
DescriptionWelcome to your Naples dream home, where luxury meets unparalleled custom upgrades and top tier finishes, offered turnkey with tasteful, high end decor for convenience and immediate enjoyment. The open floor plan seamlessly integrates expansive living spaces, plus two master suites, perfect for multi generational living. The heart of the home showcases a custom entertainment wall adorned with LED light fixtures, creating an inviting space for relaxation and entertainment. Step outside to your private oasis and enjoy the beauty of a sealed Italian marble deck featuring a custom designed outdoor pool & spa with double pumps, built in 2023, and a high end outdoor kitchen, ideal for alfresco dining and entertaining. The tranquil primary suite is a sanctuary of relaxation, featuring elegant oakwood beams, electric shades, a spa inspired bathroom, and custom California Closet organization. Additional accommodations for family and guests include three additional bedrooms on the ground floor and one more upstairs with an ensuite bathroom and walk in closet. For a 6th bedroom option, the versatile flex space with custom glass doors, Murphy bed, oakwood beams and lighting, with an electric privacy shade, provide a functional and stylish space for work or guests. Upstairs you will find a large loft space with separate theater room boasting a high end laser projector, a superior sound system, and a custom wet bar with a beverage cooler, ensuring every movie night is an experience to remember. There is plenty of storage throughout the home, including a spacious three car garage. Nestled in a quiet and private enclave, this home is just minutes from the new Founders Square with its dining, shopping, and entertainment options. Additionally, the property is located in a top rated public school zone, making it ideal for families. The entire home is equipped with advanced ADT and Arlo security systems, a water softener system and under sink osmosis. The turnkey experience is enhanced with high end furniture and lighting fixtures, upgraded mattresses, artwork, and Smart TVs throughout. Discover unparalleled elegance and comfort in this exceptional Naples residenceyour sanctuary in paradise awaits!
Payment Calculator
- Principal & Interest -
- Property Tax $
- Home Insurance $
- HOA Fees $
- Monthly -
Features
Bedrooms / Bathrooms
- Additional Rooms: Den - Study, Great Room, Laundry in Residence, Loft, Media Room, Open Porch/Lanai
- Dining Description: Breakfast Bar, Eat-in Kitchen, Formal
- Master Bath Description: 2 Masters, Dual Sinks, Separate Tub And Shower
Building and Construction
- Construction: Concrete Block
- Exterior Features: Built In Grill, Fence, Outdoor Kitchen, Sprinkler Auto
- Exterior Finish: Stone, Stucco
- Floor Plan Type: Great Room, Split Bedrooms, 2 Story
- Flooring: Carpet, Marble, Tile
- Kitchen Description: Island, Walk-In Pantry
- Roof: Slate, Tile
- Sourceof Measure Living Area: Property Appraiser Office
- Sourceof Measure Lot Dimensions: Property Appraiser Office
- Sourceof Measure Total Area: Property Appraiser Office
- Total Area: 5489
Property Information
- Private Spa Desc: Below Ground, Concrete, Heated Electric, Pool Integrated
Land Information
- Lot Back: 70
- Lot Description: Regular
- Lot Frontage: 59
- Lot Left: 145
- Lot Right: 148
- Subdivision Number: 705310
School Information
- Elementary School: LAUREL OAKS
- High School: GULF COAST
- Middle School: OAK RIDGE
Garage and Parking
- Garage Desc: Attached
- Garage Spaces: 3.00
Eco-Communities
- Irrigation: Central
- Private Pool Desc: Below Ground, Concrete, Custom Upgrades, Equipment Stays, Heated Electric, Salt Water System
- Storm Protection: Shutters - Manual
- Water: Central, Filter, Reverse Osmosis - Partial House, Softener
Utilities
- Cooling: Ceiling Fans, Central Electric, Zoned
- Heat: Central Electric
- Internet Sites: Broker Reciprocity, Homes.com, ListHub, NaplesArea.com, Realtor.com
- Pets: No Approval Needed
- Road: Paved Road, Private Road
- Sewer: Central
- Windows: Single Hung
Amenities
- Amenities: Clubhouse, Community Pool, Community Room, Community Spa/Hot tub, Exercise Room, Sidewalk, Streetlight
- Amenities Additional Fee: 0.00
- Elevator: None
Finance and Tax Information
- Application Fee: 150.00
- Home Owners Association Desc: Mandatory
- Home Owners Association Fee Freq: Quarterly
- Home Owners Association Fee: 916.94
- Mandatory Club Fee: 0.00
- Master Home Owners Association Fee: 0.00
- Tax Year: 2023
- Total Annual Recurring Fees: 3668
- Transfer Fee: 0.00
Rental Information
- Min Daysof Lease: 30
Other Features
- Approval: Application Fee
- Association Mngmt Phone: 239-344-8733
- Boat Access: None
- Development: COMPASS LANDING
- Equipment Included: Auto Garage Door, Cooktop - Electric, Dishwasher, Disposal, Double Oven, Dryer, Home Automation, Microwave, Range, Refrigerator/Freezer, Reverse Osmosis, Security System, Smoke Detector, Washer, Water Treatment Owned, Wine Cooler
- Furnished Desc: Turnkey
- Interior Features: Built-In Cabinets, Cable Prewire, Internet Available, Laundry Tub, Pantry, Smoke Detectors, Surround Sound Wired, Tray Ceiling, Volume Ceiling, Walk-In Closet, Window Coverings
- Last Change Type: Price Decrease
- Legal Desc: WARM SPRINGS PHASE 2 LOT 236
- Area Major: NA31 - E/O Collier Blvd N/O Vanderbilt
- Mls: Naples
- Parcel Number: 81080005905
- Possession: At Closing
- Restrictions: Architectural, No RV
- Section: 26
- Special Assessment: 0.00
- Special Information: Prior Title Insurance, Seller Disclosure Available, Survey Available
- The Range: 26
- View: Preserve, Wooded Area
Owner Information
- Ownership Desc: Single Family
Similar Properties
Nearby Subdivisions
Abaco Pointe
Acreage
Acreage Header
Arboretum
Bent Creek Preserve
Bramble Pointe
Bristol Pines
Bucks Run
Canopy
Coach Homes At Heritage Bay
Cobalt Cove
Compass Landing
Courtyards At Golden Gate
Covent Garden
Crystal Lake Rv Resort
Estates At Heritage Bay
Golden Gate Est Unit 49
Golden Gate Estate
Golden Gate Estate Unit 4
Golden Gate Estates
Greyhawk At Golf Club Of The E
Groves At Orange Blossom
Hedgestone
Heritage Bay
Hideaway Harbor
Hollybrook
Ironstone
Lamorada
Mockingbird Crossing
Nautica Landing
Nickel Ridge
Not Applicable
Orange Blossom
Orange Blossom Ranch
Quarry Shores
Quartz Cove
Richmond Park
Shady Hollow
Silverstone
Skysail
Slate Court
Sterling Hill
Terrace
Terreno At Valencia
The Groves At Orange Blossom R
The Preserve At Bristol Pines
The Quarry
The Vistas
Tuscany Cove
Tuscany Pointe
Twin Eagles
Valencia Country Club
Valencia Lakes
Valencia Trails
Vanderbilt Country Club
Ventana Pointe
Waterford At Vanderbilt Countr
Waterways Of Naples
Waterways Of Naples Unit
Weber Woods
Wedgewood
Wisteria



