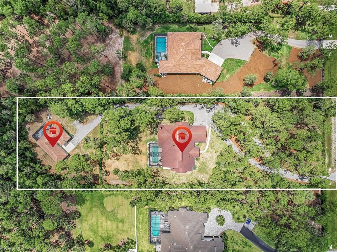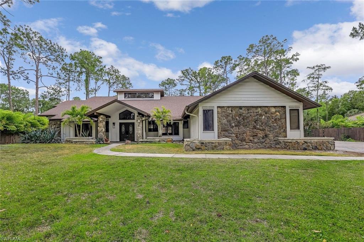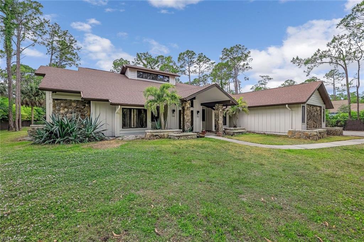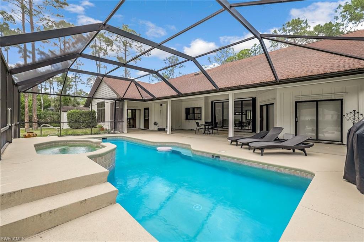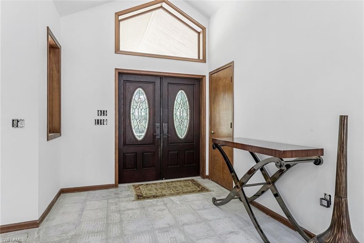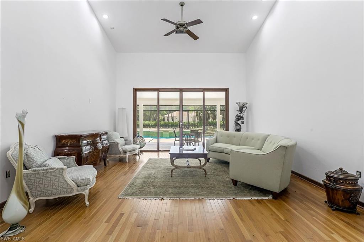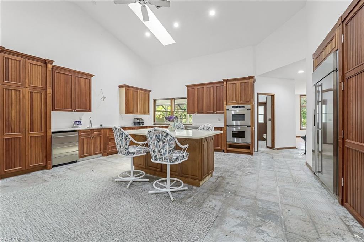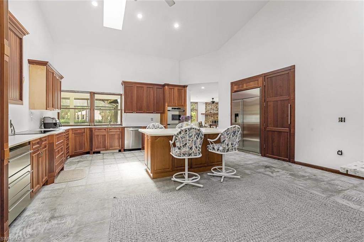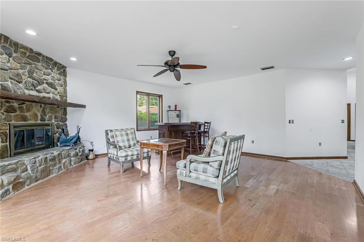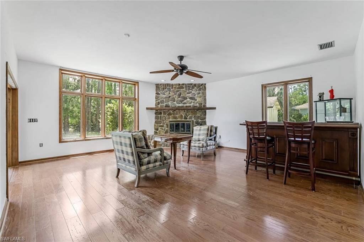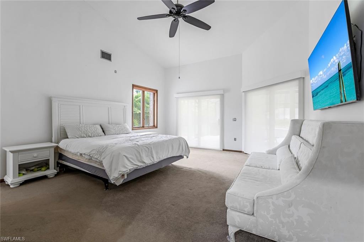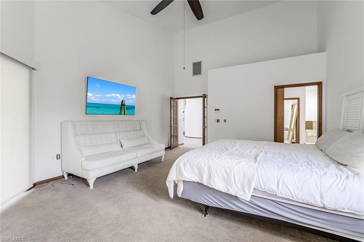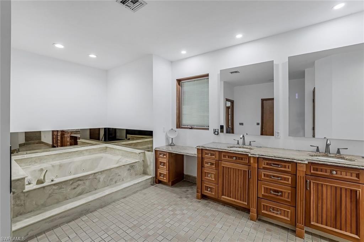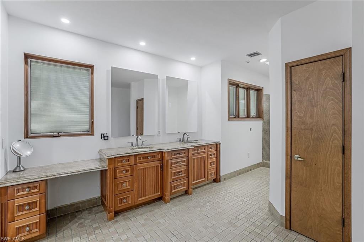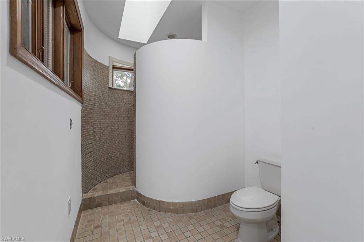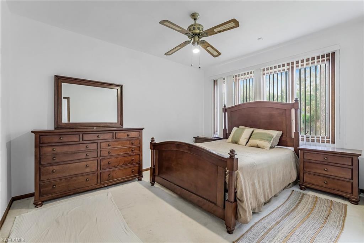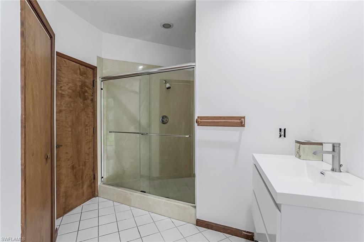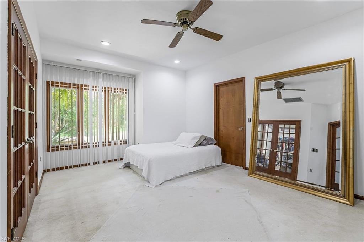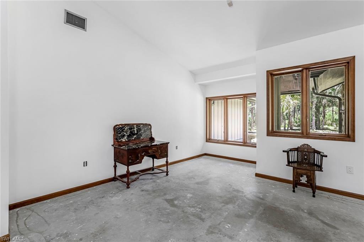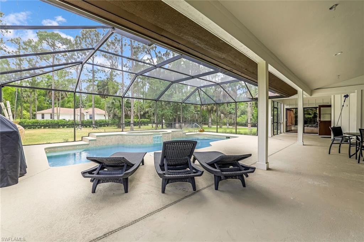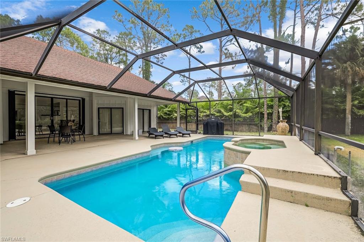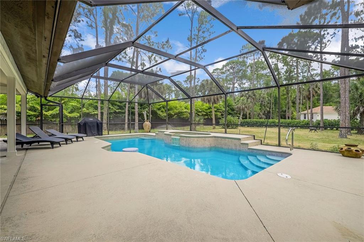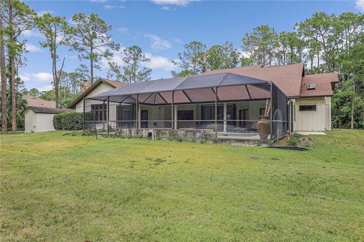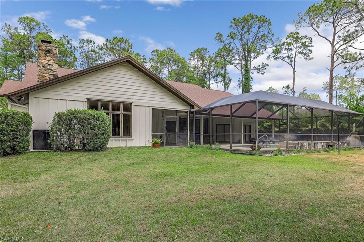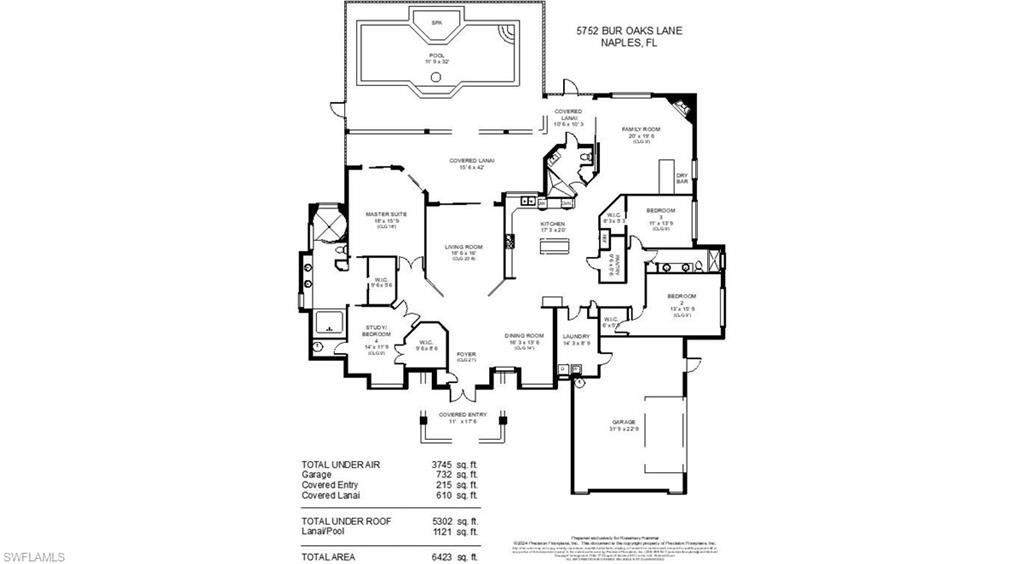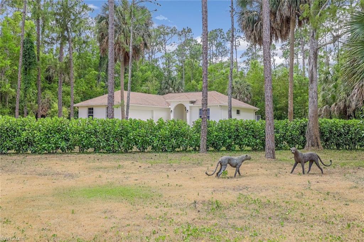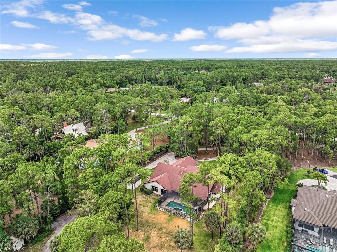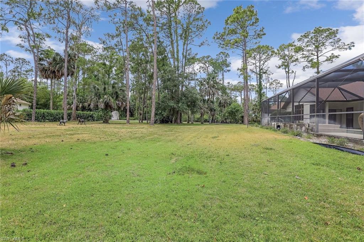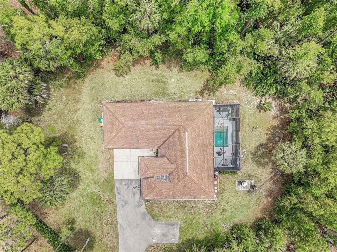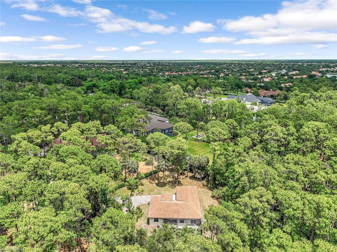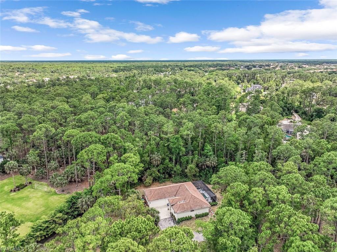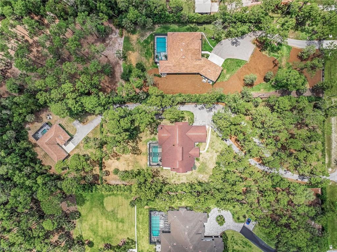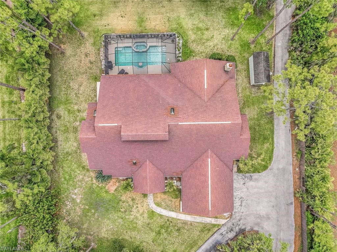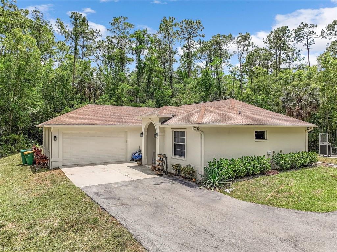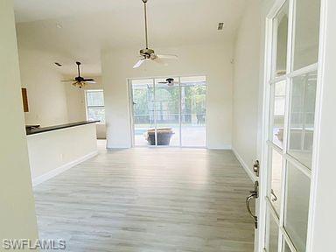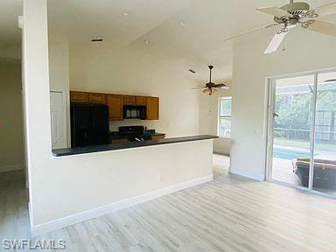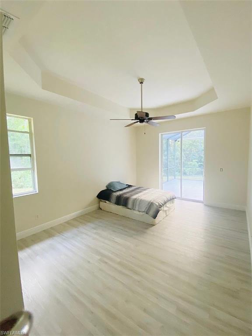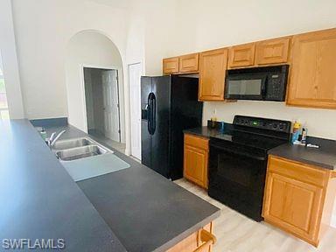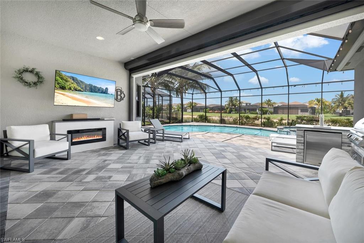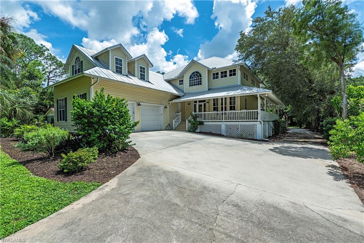5752 Bur Oaks Ln, NAPLES, FL 34119
Property Photos
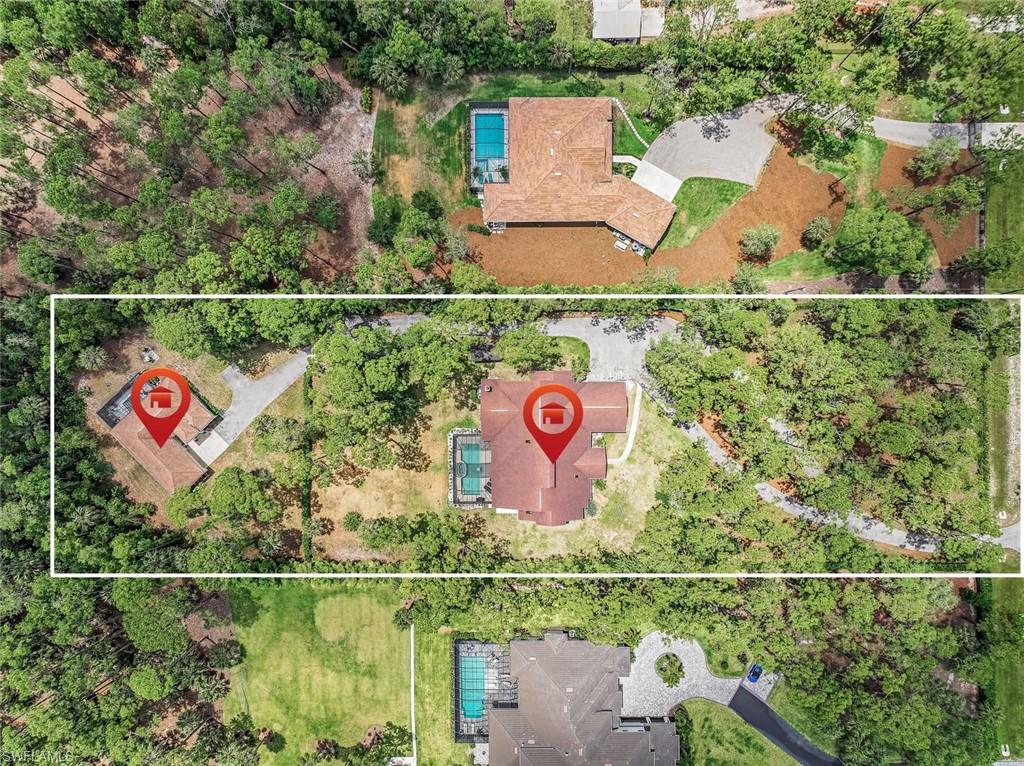
Would you like to sell your home before you purchase this one?
Priced at Only: $2,299,000
For more Information Call:
Address: 5752 Bur Oaks Ln, NAPLES, FL 34119
Property Location and Similar Properties
- MLS#: 224040081 ( Residential )
- Street Address: 5752 Bur Oaks Ln
- Viewed: 10
- Price: $2,299,000
- Price sqft: $614
- Waterfront: No
- Waterfront Type: None
- Year Built: 1987
- Bldg sqft: 3745
- Bedrooms: 6
- Total Baths: 5
- Full Baths: 5
- Garage / Parking Spaces: 2
- Days On Market: 231
- Acreage: 2.50 acres
- Additional Information
- County: COLLIER
- City: NAPLES
- Zipcode: 34119
- Subdivision: Oakes Estates
- Building: Oakes Estates
- Middle School: NOTH NAPLES
- High School: AUBREY RODGERS
- Provided by: John R Wood Properties
- Contact: Mark Hobert, Jr
- 239-261-6622

- DMCA Notice
-
DescriptionWelcome to a once in a lifetime opportunity nestled in the highly coveted Oakes Estates! Seize this remarkable property featuring a sprawling 2.5 acre estate boasting not just one, but TWO exquisite single family pool homes. Say goodbye to restrictive HOA fees as you embrace the freedom of country living while still being conveniently close to urban amenities. The larger home, already undergoing renovations by the seller, presents a canvas for your personal touch. Revel in the beauty of custom wood cabinets and woodcased windows, complemented by Decora and Kitchen Aid Appliances. Warm up by the working fireplace as sunlight streams through the soaring ceilings, reaching over 20' in certain areas. With an oversized garage, expansive lanai, and pool complete with a pool bath, entertaining is effortless. Enjoy the flexibility of the floor plan, a luxurious master suite, and southern exposure enhancing every corner. But that's not all! The second home reaching over 1300Sqft, a charming 3 bedroom, 2 bathroom abode constructed with solid CBS, awaits. Boasting a two car garage, an open kitchen, and a refreshing plunge pool, this home is currently tenant occupied, offering a fantastic rental income opportunity. With the combined allure of both properties, enjoy the best of both worldslive in one and let the other subsidize your investment. Embrace the lifestyle of your dreams with this remarkable offeringa rare chance to own two homes for the price of one!
Payment Calculator
- Principal & Interest -
- Property Tax $
- Home Insurance $
- HOA Fees $
- Monthly -
Features
Bedrooms / Bathrooms
- Additional Rooms: Laundry in Residence, Screened Lanai/Porch
- Dining Description: Dining - Living, Other
- Master Bath Description: Dual Sinks, Jetted Tub, Separate Tub And Shower
Building and Construction
- Construction: Wood Frame
- Exterior Features: Extra Building
- Exterior Finish: Stucco
- Floor Plan Type: Other, Split Bedrooms
- Flooring: Other
- Guest House Desc: 2+ Baths, 2+ Bedrooms, Garage, Kitchen, Screened Porch
- Kitchen Description: Island, Pantry
- Roof: Shingle
- Sourceof Measure Living Area: Property Appraiser Office
- Sourceof Measure Lot Dimensions: Property Appraiser Office
- Sourceof Measure Total Area: Property Appraiser Office
- Total Area: 5302
Property Information
- Private Spa Desc: Below Ground, Concrete
Land Information
- Lot Back: 165
- Lot Description: Other
- Lot Frontage: 165
- Lot Left: 662
- Lot Right: 662
- Subdivision Number: 356200
School Information
- Elementary School: VINEYARDS ELEMENTARY SCHOOL
- High School: AUBREY RODGERS HIGH SCHOOL
- Middle School: NOTH NAPLES MIDDLE SCHOOL
Garage and Parking
- Garage Desc: Attached
- Garage Spaces: 2.00
- Parking: 2+ Spaces, Covered, Deeded, Driveway Paved, Guest, Paved Parking
Eco-Communities
- Irrigation: Well
- Private Pool Desc: Below Ground, Concrete
- Storm Protection: Shutters - Manual
- Water: Well
Utilities
- Cooling: Ceiling Fans, Central Electric
- Heat: Central Electric
- Internet Sites: Broker Reciprocity, Homes.com, ListHub, NaplesArea.com, Realtor.com
- Pets: No Approval Needed
- Road: County Maintained
- Sewer: Septic
- Windows: Casement, Other, Sliding
Amenities
- Amenities: Play Area
- Amenities Additional Fee: 0.00
- Elevator: None
Finance and Tax Information
- Application Fee: 0.00
- Home Owners Association Fee: 0.00
- Mandatory Club Fee: 0.00
- Master Home Owners Association Fee: 0.00
- Tax Year: 2023
- Transfer Fee: 0.00
Other Features
- Approval: None
- Block: 108
- Boat Access: None
- Development: OAKES ESTATES
- Equipment Included: Auto Garage Door, Cooktop - Electric, Disposal, Double Oven, Microwave, Refrigerator/Freezer, Self Cleaning Oven, Smoke Detector, Washer/Dryer Hookup
- Furnished Desc: Unfurnished
- Housing For Older Persons: No
- Interior Features: Cable Prewire, Foyer, Internet Available, Pantry, Smoke Detectors, Volume Ceiling
- Last Change Type: Extended
- Legal Desc: GOLDEN GATE EST UNIT 96 W 165FT OF TR 108
- Area Major: NA22 - S/O Immokalee 1, 2, 32, 95, 96, 97
- Mls: Naples
- Parcel Number: 41886880005
- Possession: At Closing
- Restrictions: None
- Section: 32
- Special Assessment: 0.00
- The Range: 26
- View: Landscaped Area
- Views: 10
Owner Information
- Ownership Desc: Single Family
Similar Properties
Nearby Subdivisions
Acreage Header
Arbor Glen
Avellino Isles
Bellerive
Bimini Bay
Black Bear Ridge
Cayman
Chardonnay
Clubside Reserve
Concord
Crestview Condominium At Herit
Crystal Lake Rv Resort
Cypress Trace
Cypress Woods Golf + Country C
Cypress Woods Golf And Country
Da Vinci Estates
Erin Lake
Esplanade
Fairgrove
Fairway Preserve
Fountainhead
Golden Gate Estates
Hammock Isles
Heritage Greens
Huntington Lakes
Ibis Cove
Indigo Lakes
Indigo Preserve
Island Walk
Jasmine Lakes
Key Royal Condominiums
Laguna Royale
Lalique
Lantana At Olde Cypress
Laurel Greens
Laurel Lakes
Leeward Bay
Logan Woods
Longshore Lake
Meadowood
Montelena
Napa Ridge
Neptune Bay
Nottingham
Oakes Estates
Olde Cypress
Palazzo At Naples
Palo Verde
Pebblebrooke Lakes
Quail Creek
Quail Creek Village
Quail West
Raffia Preserve
Regency Reserve
Riverstone
San Miguel
Santorini Villas
Saturnia Lakes
Saturnia Lakes 1
Silver Oaks
Sonoma Lake
Sonoma Oaks
Stonecreek
Summit Place
Terrace
Terracina
Terramar
The Cove
The Meadows
Tra Vigne
Tuscany
Tuscany Cove
Valley Oak
Vanderbilt Place
Vanderbilt Reserve
Venezia Grande Estates
Villa Verona
Villa Vistana
Vineyards
Vintage Reserve
Vista Pointe
Windward Bay



