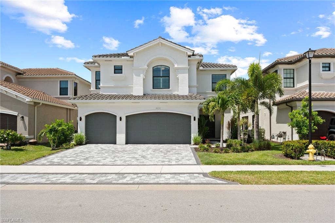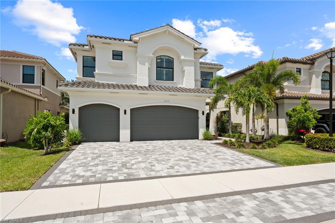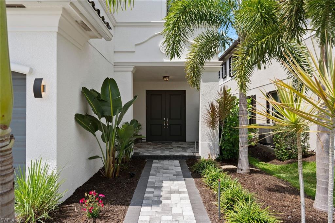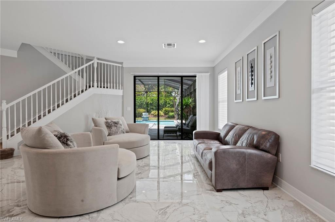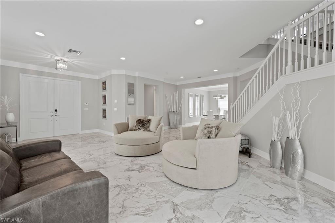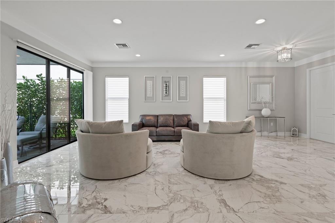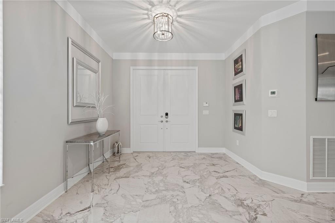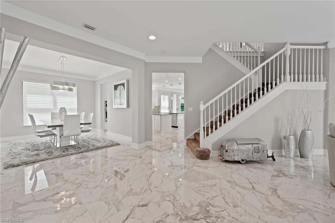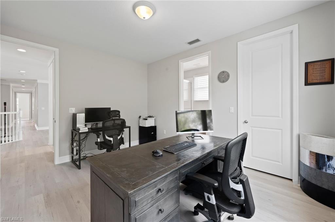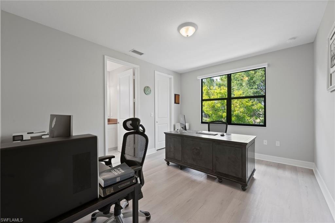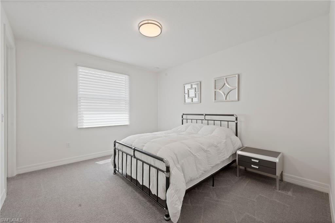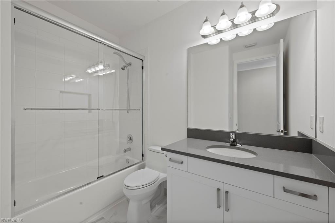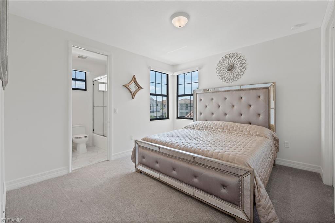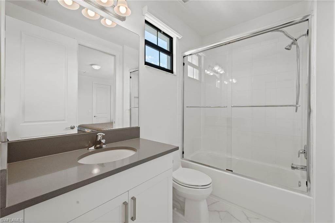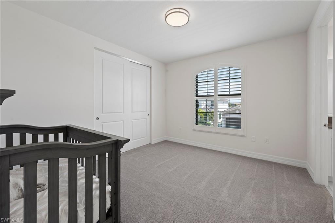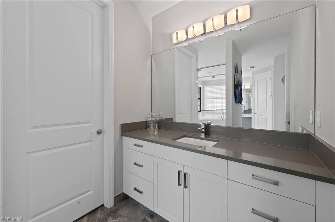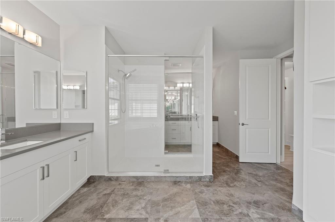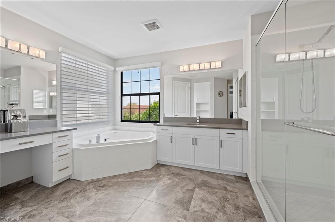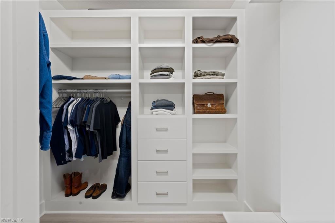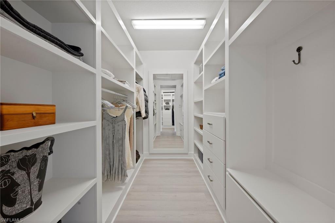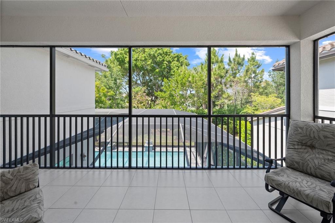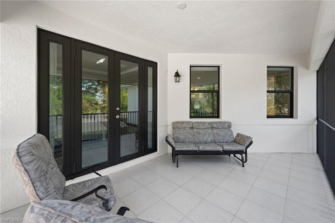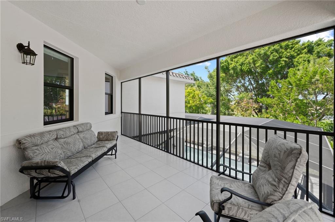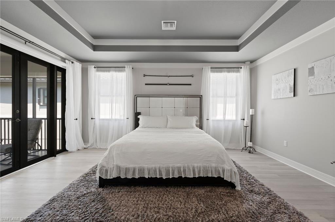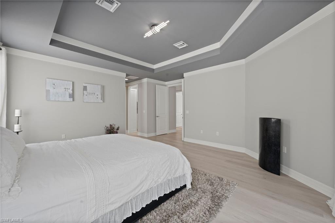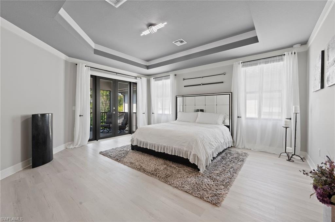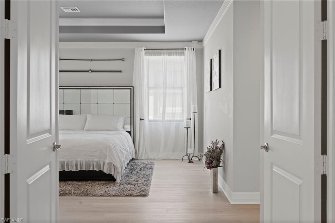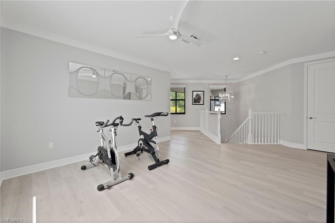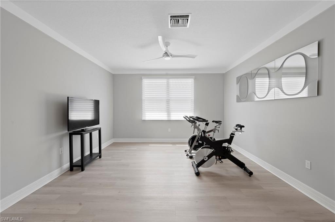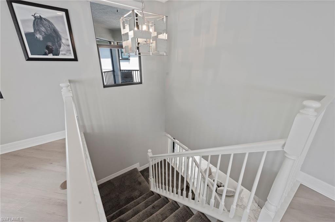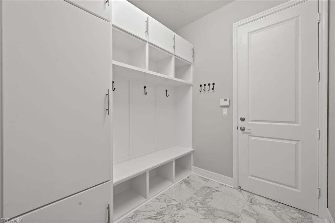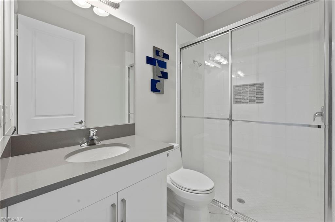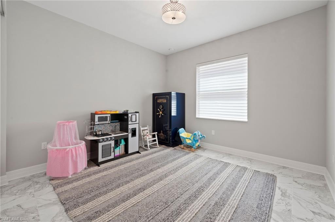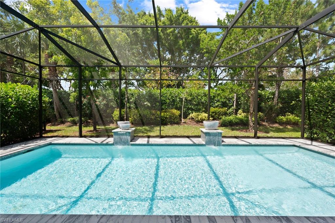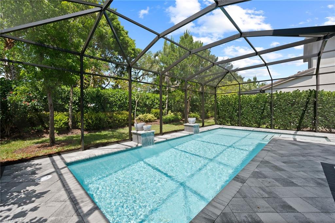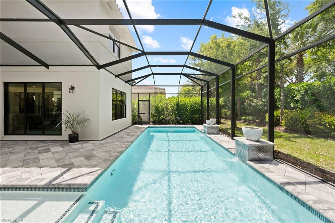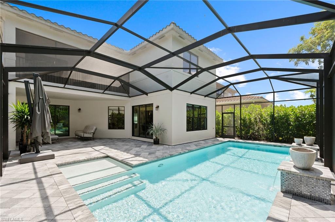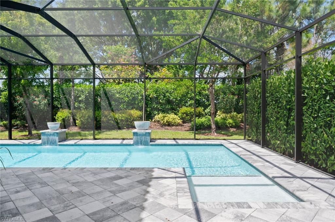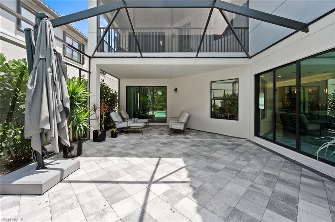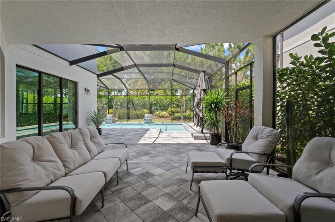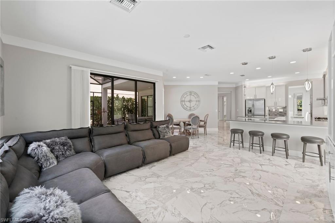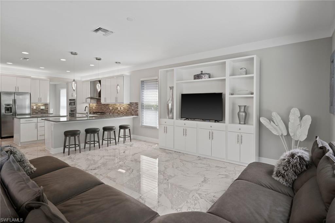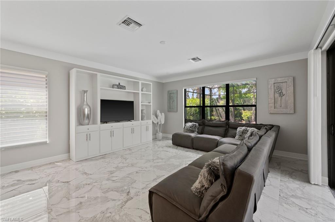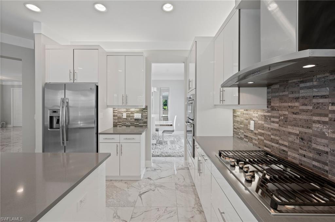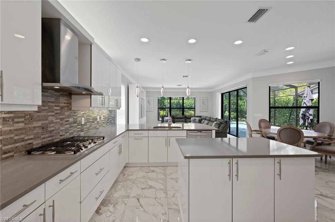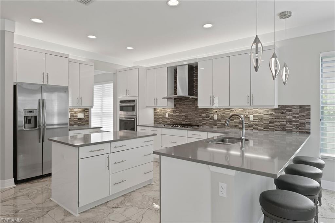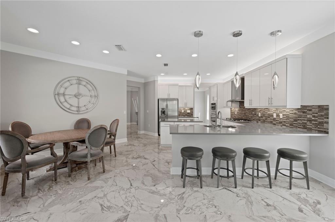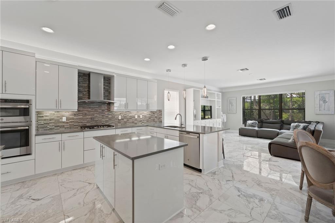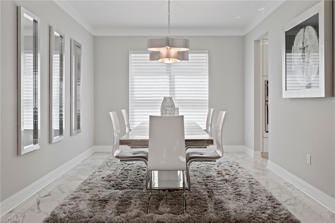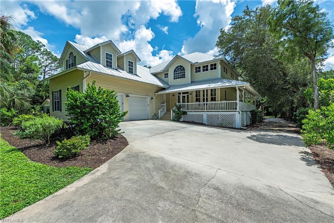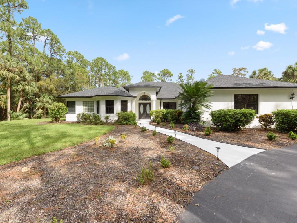4654 Kensington Cir, NAPLES, FL 34119
Property Photos
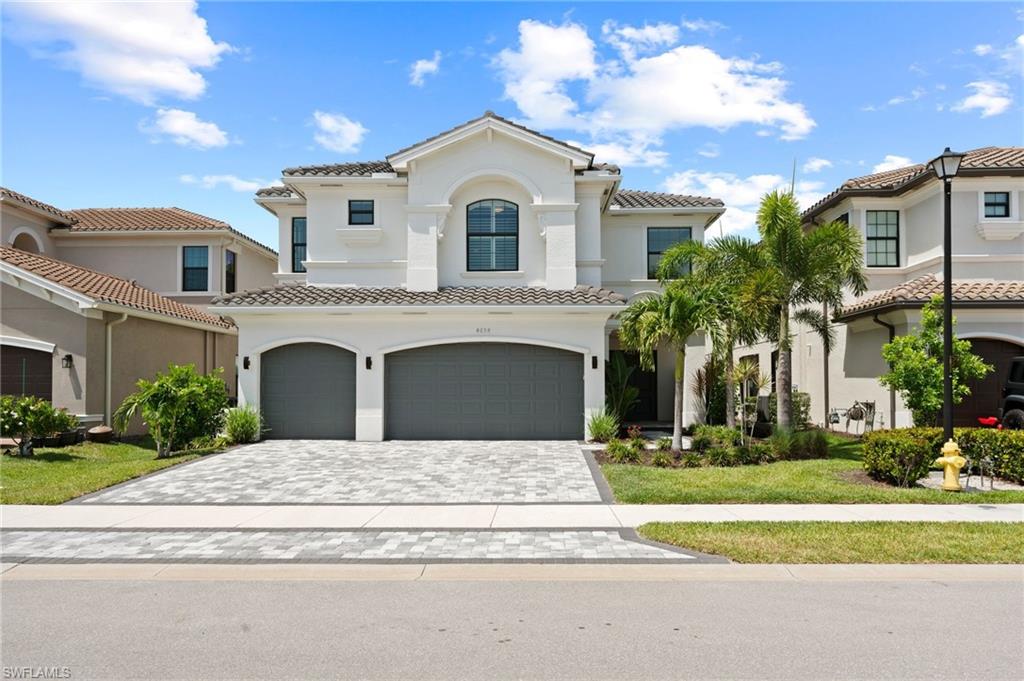
Would you like to sell your home before you purchase this one?
Priced at Only: $1,790,000
For more Information Call:
Address: 4654 Kensington Cir, NAPLES, FL 34119
Property Location and Similar Properties
- MLS#: 224036894 ( Residential )
- Street Address: 4654 Kensington Cir
- Viewed: 8
- Price: $1,790,000
- Price sqft: $435
- Waterfront: No
- Waterfront Type: None
- Year Built: 2019
- Bldg sqft: 4113
- Bedrooms: 6
- Total Baths: 5
- Full Baths: 5
- Garage / Parking Spaces: 3
- Days On Market: 242
- Additional Information
- County: COLLIER
- City: NAPLES
- Zipcode: 34119
- Subdivision: Stonecreek
- Building: Stonecreek
- Middle School: OAKRIDGE
- High School: GULF COAST
- Provided by: Premiere Plus Realty Company
- Contact: Yanni Glykas
- 239-732-7837

- DMCA Notice
-
DescriptionLocated in the esteemed Stone Creek community. This 6 bedroom 5 bath meticulously maintained Shiraz model boasts custom closets and pantry, whole house generator on natural gas, private heated pool with twin spillover water features, custom crown molding, Power blinds in the master bedroom and family room, Impast Glass on all windows and doors, and a dream of a master suite with dual toilets in the master bath, and recently epoxy coated garage floors. Located in the heart of north Naples, Stone Creek provides an exquisite lifestyle with a beautifully designed expansive clubhouse that offers a fitness center, game room, social hall, and a true resort style pool. Additionally, Stone Creek has multiple sports courts. Tennis, pickleball, walking trails and a playground. Close to world class beaches and shopping giving residents the very best that Naples has to offer.
Payment Calculator
- Principal & Interest -
- Property Tax $
- Home Insurance $
- HOA Fees $
- Monthly -
Features
Bedrooms / Bathrooms
- Additional Rooms: Loft, Screened Balcony, Screened Lanai/Porch
- Dining Description: Eat-in Kitchen
- Master Bath Description: Dual Sinks
Building and Construction
- Construction: Concrete Block
- Exterior Features: Water Display
- Exterior Finish: Stucco
- Floor Plan Type: 2 Story
- Flooring: Tile
- Kitchen Description: Island, Walk-In Pantry
- Roof: Tile
- Sourceof Measure Living Area: Property Appraiser Office
- Sourceof Measure Lot Dimensions: Property Appraiser Office
- Sourceof Measure Total Area: Property Appraiser Office
- Total Area: 5020
Land Information
- Lot Back: 52
- Lot Description: Regular
- Lot Frontage: 52
- Lot Left: 133
- Lot Right: 133
- Subdivision Number: 643960
School Information
- Elementary School: LAUREL OAK ELEMENTARY
- High School: GULF COAST HIGH
- Middle School: OAKRIDGE MIDDLE
Garage and Parking
- Garage Desc: Attached
- Garage Spaces: 3.00
- Parking: 2+ Spaces
Eco-Communities
- Irrigation: Central
- Private Pool Desc: Below Ground, Heated Electric
- Storm Protection: Impact Resistant Doors, Impact Resistant Windows
- Water: Assessment Paid, Central
Utilities
- Cooling: Central Electric
- Gas Description: Natural
- Heat: Central Electric
- Internet Sites: Broker Reciprocity, Homes.com, ListHub, NaplesArea.com, Realtor.com
- Pets: Limits
- Road: Public Road
- Sewer: Assessment Paid, Central
- Windows: Impact Resistant
Amenities
- Amenities: Basketball, Bike And Jog Path, Cabana, Clubhouse, Community Park, Community Pool, Community Room, Community Spa/Hot tub, Exercise Room, Lap Pool, Pickleball, Sidewalk, Tennis Court
- Amenities Additional Fee: 0.00
- Elevator: None
Finance and Tax Information
- Application Fee: 100.00
- Home Owners Association Desc: Mandatory
- Home Owners Association Fee: 0.00
- Mandatory Club Fee: 0.00
- Master Home Owners Association Fee Freq: Quarterly
- Master Home Owners Association Fee: 1349.00
- Tax Year: 2023
- Total Annual Recurring Fees: 5396
- Transfer Fee: 2698.00
Rental Information
- Min Daysof Lease: 30
Other Features
- Approval: Application Fee
- Association Mngmt Phone: 239-351-1820
- Boat Access: None
- Development: STONECREEK
- Equipment Included: Auto Garage Door, Cooktop - Gas, Dishwasher, Disposal, Dryer, Generator, Security System
- Furnished Desc: Negotiable
- Golf Type: No Golf Available
- Housing For Older Persons: No
- Interior Features: Built-In Cabinets
- Last Change Type: Extended
- Legal Desc: STONECREEK PLAT TWO LOT 449
- Area Major: NA21 - N/O Immokalee Rd E/O 75
- Mls: Naples
- Parcel Number: 74937503525
- Possession: At Closing
- Restrictions: No Commercial
- Special Assessment: 0.00
- The Range: 26
- View: Landscaped Area
Owner Information
- Ownership Desc: Single Family
Similar Properties
Nearby Subdivisions
Acreage Header
Arbor Glen
Avellino Isles
Bellerive
Bimini Bay
Black Bear Ridge
Cayman
Chardonnay
Clubside Reserve
Concord
Crestview Condominium At Herit
Crystal Lake Rv Resort
Cypress Trace
Cypress Woods Golf + Country C
Cypress Woods Golf And Country
Da Vinci Estates
Erin Lake
Esplanade
Fairgrove
Fairway Preserve
Fountainhead
Golden Gate Estates
Hammock Isles
Heritage Greens
Huntington Lakes
Ibis Cove
Indigo Lakes
Indigo Preserve
Island Walk
Jasmine Lakes
Key Royal Condominiums
Laguna Royale
Lalique
Lantana At Olde Cypress
Laurel Greens
Laurel Lakes
Leeward Bay
Logan Woods
Longshore Lake
Meadowood
Montelena
Napa Ridge
Neptune Bay
Nottingham
Oakes Estates
Olde Cypress
Palazzo At Naples
Palo Verde
Pebblebrooke Lakes
Quail Creek
Quail Creek Village
Quail West
Raffia Preserve
Regency Reserve
Riverstone
San Miguel
Santorini Villas
Saturnia Lakes
Saturnia Lakes 1
Silver Oaks
Sonoma Lake
Sonoma Oaks
Stonecreek
Summit Place
Terrace
Terracina
Terramar
The Cove
The Meadows
Tra Vigne
Tuscany
Tuscany Cove
Valley Oak
Vanderbilt Place
Vanderbilt Reserve
Venezia Grande Estates
Villa Verona
Villa Vistana
Vineyards
Vintage Reserve
Vista Pointe
Windward Bay



