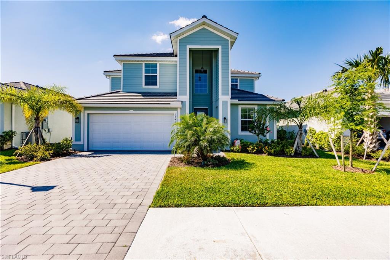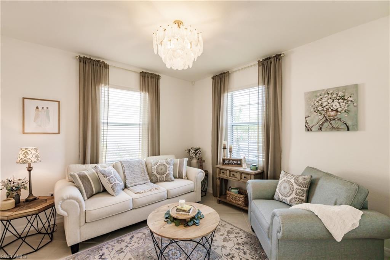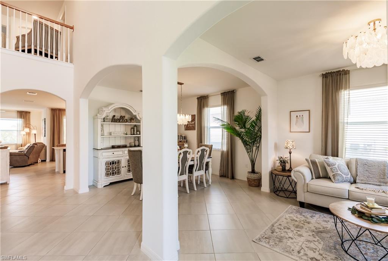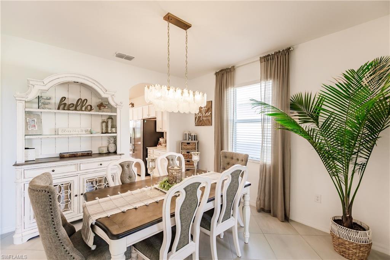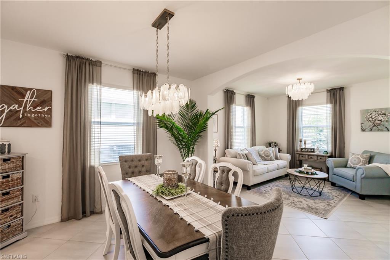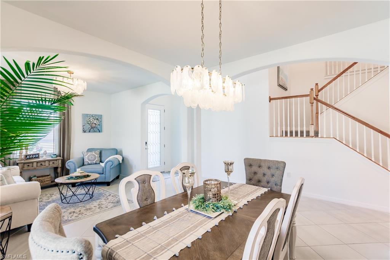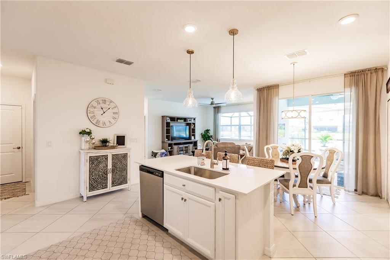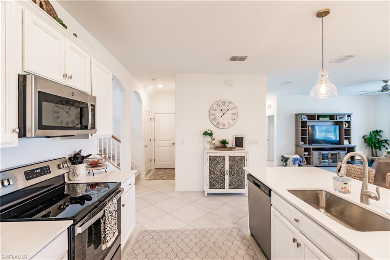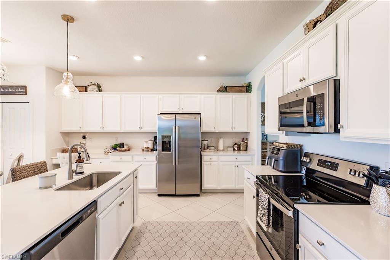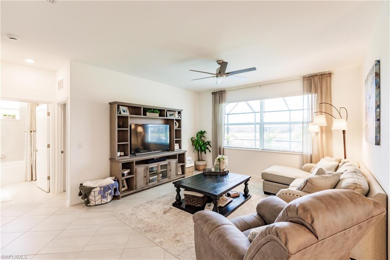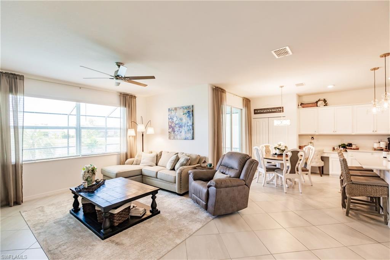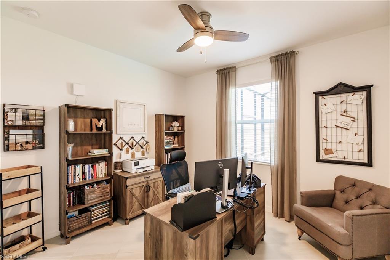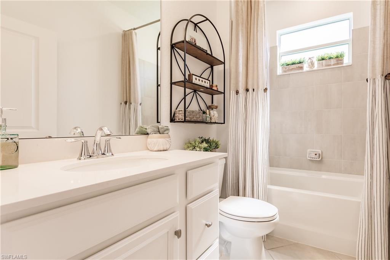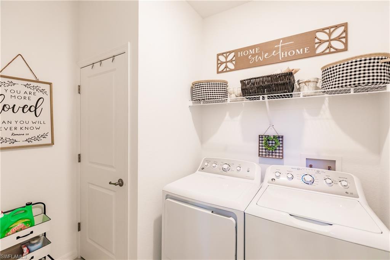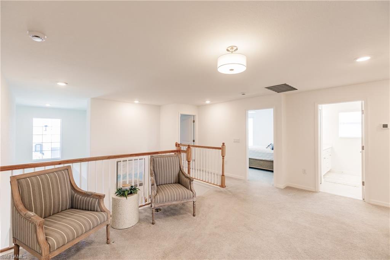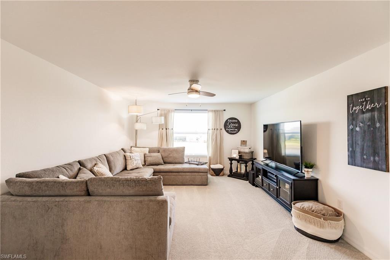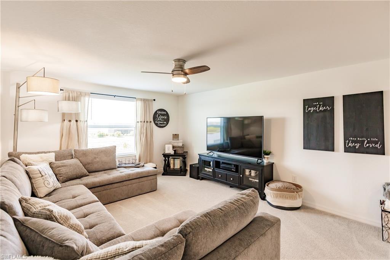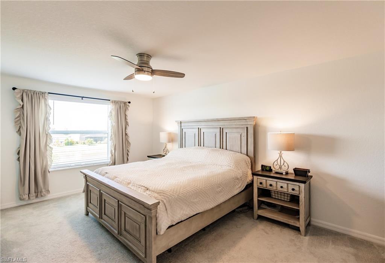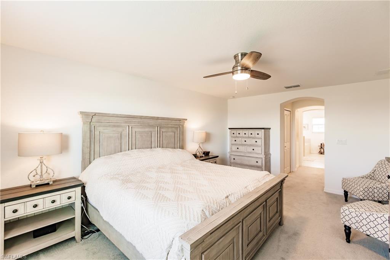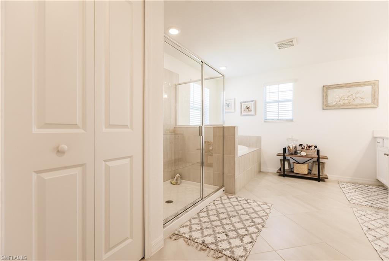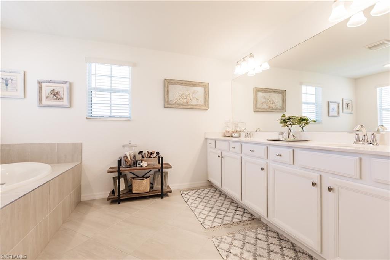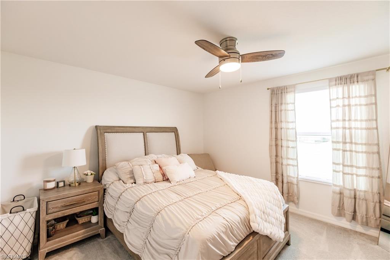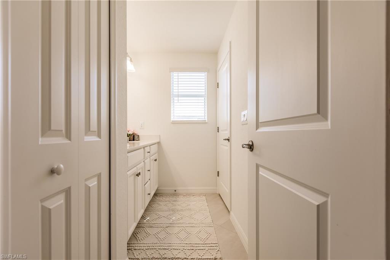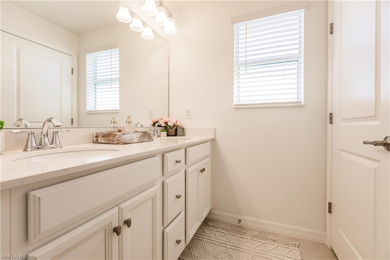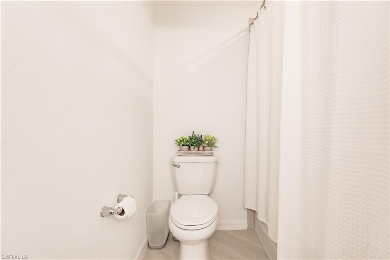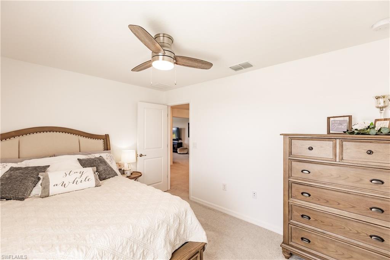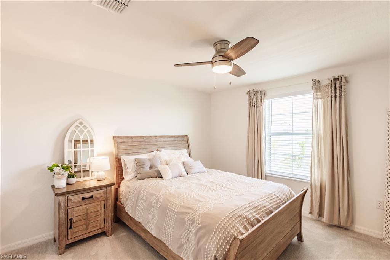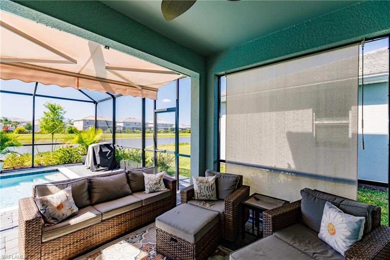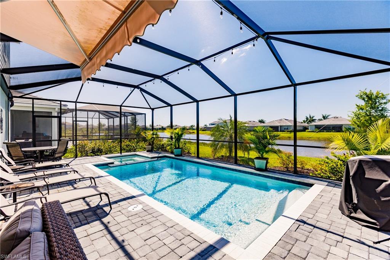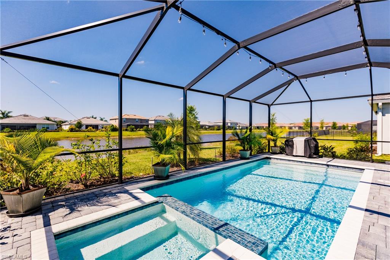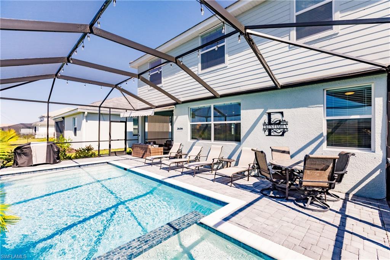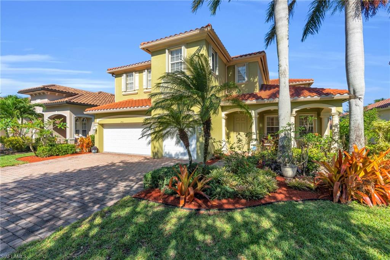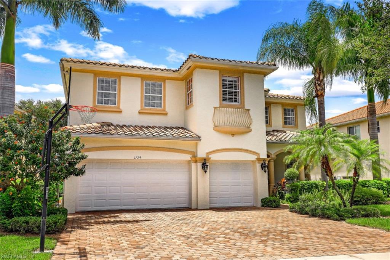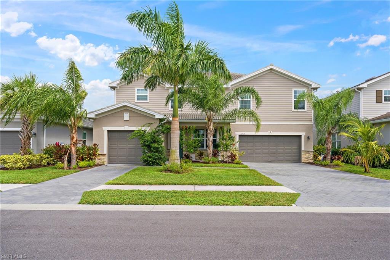2548 Kona Way, NAPLES, FL 34120
Property Photos
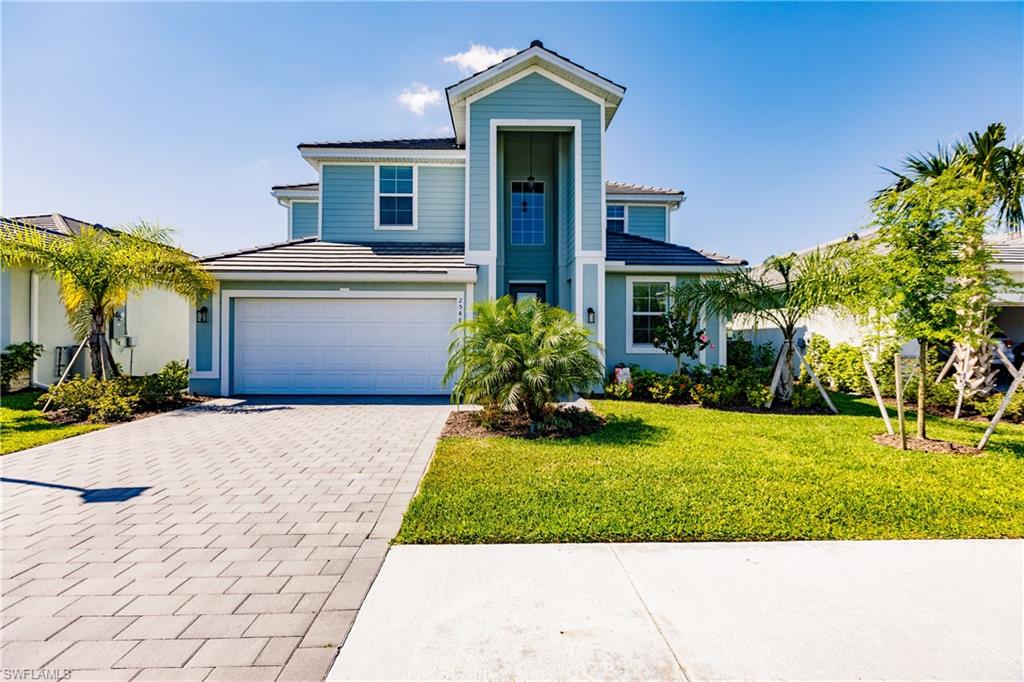
Would you like to sell your home before you purchase this one?
Priced at Only: $739,900
For more Information Call:
Address: 2548 Kona Way, NAPLES, FL 34120
Property Location and Similar Properties
- MLS#: 224034948 ( Residential )
- Street Address: 2548 Kona Way
- Viewed: 2
- Price: $739,900
- Price sqft: $229
- Waterfront: Yes
- Wateraccess: Yes
- Waterfront Type: Lake
- Year Built: 2023
- Bldg sqft: 3231
- Bedrooms: 5
- Total Baths: 3
- Full Baths: 3
- Garage / Parking Spaces: 3
- Days On Market: 156
- Additional Information
- County: COLLIER
- City: NAPLES
- Zipcode: 34120
- Subdivision: Orange Blossom Ranch
- Building: Orange Blossom Ranch
- Middle School: CORKSCREW
- High School: PALMETTO RIDGE
- Provided by: The Square Realty
- Contact: Rick Marquardt
- 239-289-4158

- DMCA Notice
-
DescriptionWelcome Home to the wildly popular Orange Blossom Ranch. This newer constructed, 5 bedroom plus den home with built in pool and spa offers families the opportunity to delight in all that The Ranch has to offer. From a spacious owner's retreat, 3 additional upstairs bedrooms and an additional ground floor BR. There also is large bonus room on the second floor that can be used for any myriad of reasons. All while taking advantage of the nearby "A" rated school system, the full amenities offered residents of Orange Blossom Ranch (Basketball, Bocce, Clubhouse with community room, fitness center, community pool and spa and tennis) and a brand new Publix is on the horizon, just outside the main gate.
Payment Calculator
- Principal & Interest -
- Property Tax $
- Home Insurance $
- HOA Fees $
- Monthly -
Features
Bedrooms / Bathrooms
- Additional Rooms: Den - Study, Great Room, Laundry in Residence, Other
- Dining Description: Breakfast Bar, Breakfast Room, Dining - Living
- Master Bath Description: Dual Sinks, Separate Tub And Shower
Building and Construction
- Construction: Concrete Block, Other
- Exterior Features: Patio, Sprinkler Auto
- Exterior Finish: Other, Stucco
- Floor Plan Type: Other
- Flooring: Carpet, Tile
- Kitchen Description: Island, Pantry
- Roof: Tile
- Sourceof Measure Living Area: Developer Brochure
- Sourceof Measure Lot Dimensions: Developer Brochure
- Sourceof Measure Total Area: Developer Brochure
- Total Area: 3339
Property Information
- Private Spa Desc: Below Ground, Equipment Stays, Heated Electric, Pool Integrated
Land Information
- Lot Back: 52
- Lot Description: Other
- Lot Frontage: 52
- Lot Left: 143
- Lot Right: 143
- Subdivision Number: 585500
School Information
- Elementary School: CORKSCREW ELEMENTARY
- High School: PALMETTO RIDGE
- Middle School: CORKSCREW MIDDLE
Garage and Parking
- Garage Desc: Attached
- Garage Spaces: 3.00
- Parking: Driveway Paved
Eco-Communities
- Irrigation: Reclaimed
- Private Pool Desc: Below Ground, Heated Electric, Screened, See Remarks
- Storm Protection: Shutters - Manual
- Water: Assessment Paid
Utilities
- Cooling: Ceiling Fans, Central Electric
- Heat: Central Electric
- Internet Sites: Broker Reciprocity, Homes.com, ListHub, NaplesArea.com, Realtor.com
- Pets: No Approval Needed
- Road: Paved Road, Private Road
- Sewer: Central
- Windows: Other, Sliding
Amenities
- Amenities: Basketball, Bocce Court, Clubhouse, Community Park, Community Pool, Community Spa/Hot tub, Exercise Room, Fishing Pier, Internet Access, Lap Pool, Other, Play Area, Sidewalk, Streetlight, Tennis Court, Volleyball
- Amenities Additional Fee: 0.00
- Elevator: None
Finance and Tax Information
- Application Fee: 100.00
- Home Owners Association Desc: Mandatory
- Home Owners Association Fee: 0.00
- Mandatory Club Fee: 0.00
- Master Home Owners Association Fee Freq: Quarterly
- Master Home Owners Association Fee: 609.00
- Tax Year: 2023
- Total Annual Recurring Fees: 2436
- Transfer Fee: 0.00
Rental Information
- Min Daysof Lease: 30
Other Features
- Approval: Application Fee
- Association Mngmt Phone: 844-902-5060
- Boat Access: None
- Development: ORANGE BLOSSOM RANCH
- Equipment Included: Auto Garage Door, Cooktop - Electric, Dishwasher, Dryer, Range, Refrigerator/Freezer, Refrigerator/Icemaker, Washer
- Furnished Desc: Negotiable
- Golf Type: No Golf Available
- Housing For Older Persons: No
- Interior Features: Cable Prewire, Foyer, Internet Available, Pantry, Smoke Detectors, Walk-In Closet
- Last Change Type: Price Decrease
- Legal Desc: RANCH AT ORANGE BLOSSOM PHASE 4 LOT 658
- Area Major: NA34 - Orangetree Area
- Mls: Naples
- Parcel Number: 69039016404
- Possession: At Closing
- Restrictions: Architectural, Deeded, No Commercial, None/Other
- Section: 13
- Special Assessment: 0.00
- The Range: 27
- View: Lake
Owner Information
- Ownership Desc: Single Family
Similar Properties
Nearby Subdivisions
Abaco Pointe
Acreage
Acreage Header
Arboretum
Bent Creek Preserve
Bristol Pines
Bucks Run
Canopy
Citrus Greens
Coach Homes At Heritage Bay
Cobalt Cove
Compass Landing
Covent Garden
Crystal Lake Rv Resort
Golden Gate Est Unit 49
Golden Gate Estate
Golden Gate Estate Unit 4
Golden Gate Estates
Greyhawk At Golf Club Of The E
Groves At Orange Blossom
Hedgestone
Heritage Bay
Hideaway Harbor
Hollybrook
Ironstone
Lamorada
Mockingbird Crossing
Nickel Ridge
Not Applicable
Orange Blossom
Orange Blossom Ranch
Orange Tree
Quarry Shores
Quartz Cove
Richmond Park
Silverstone
Skysail
Slate Court
Sterling Hill
Terrace
Terreno At Valencia
The Groves At Orange Blossom R
The Preserve At Bristol Pines
The Quarry
The Vistas
Tuscany Cove
Tuscany Pointe
Twin Eagles
Valencia Country Club
Valencia Lakes
Valencia Trails
Ventana Pointe
Waterford At Vanderbilt Countr
Waterways Of Naples
Waterways Of Naples Unit
Weber Woods
Wedgewood
Wisteria



