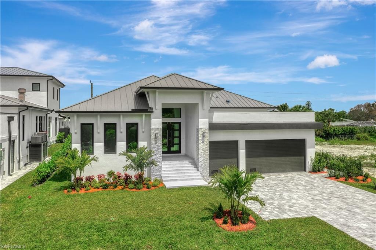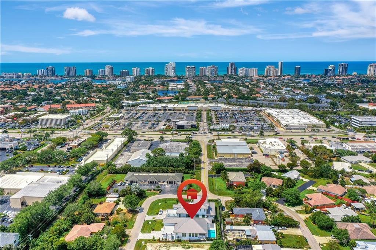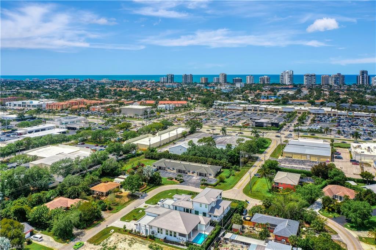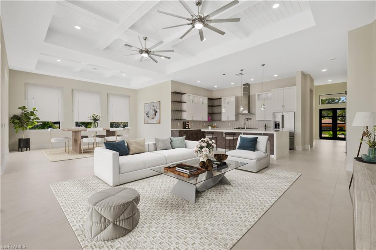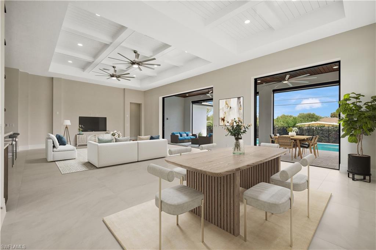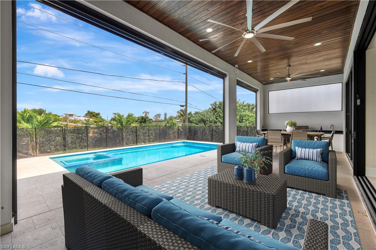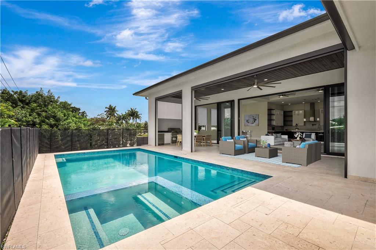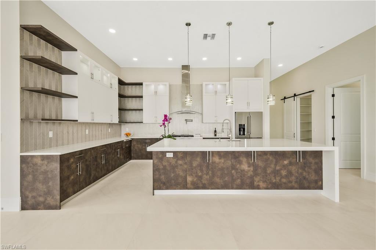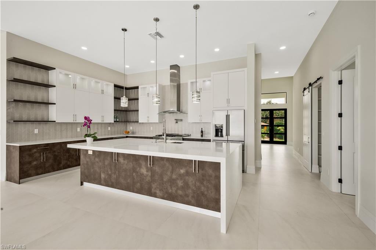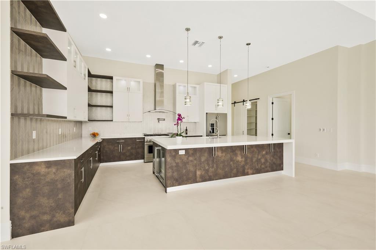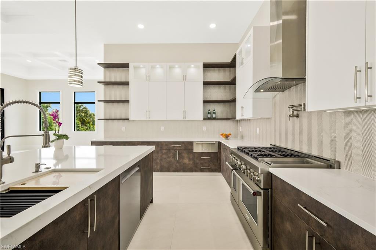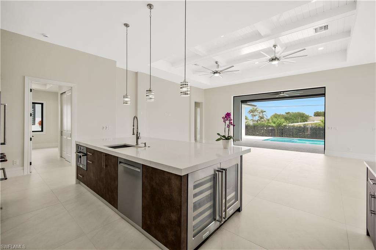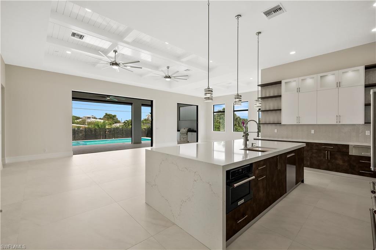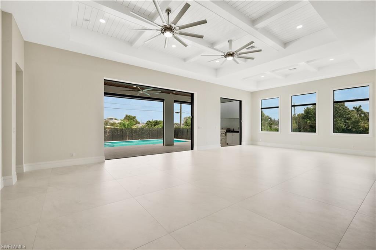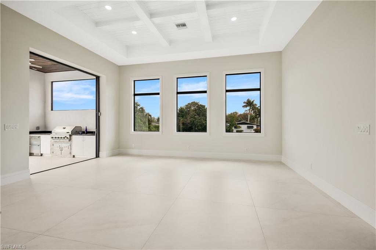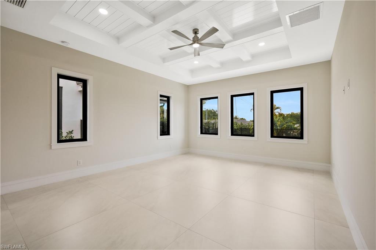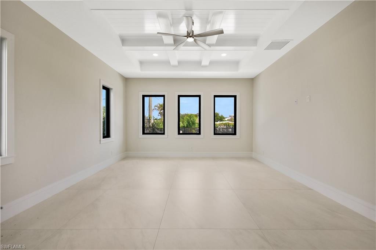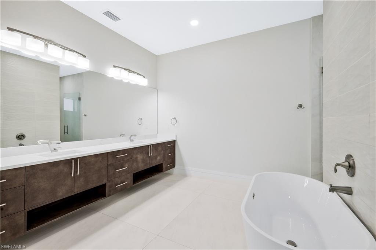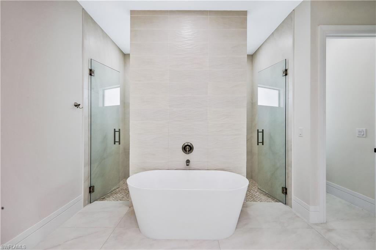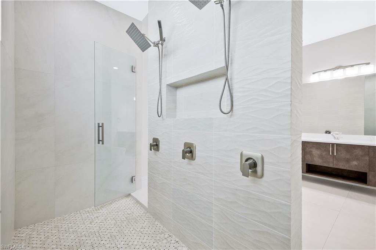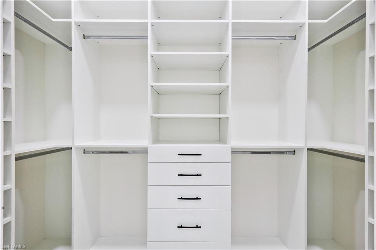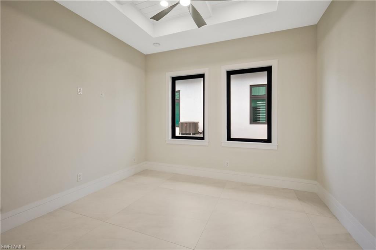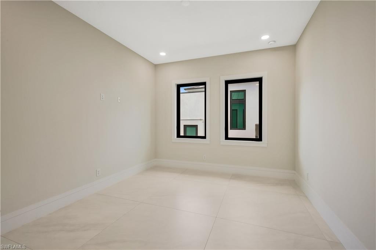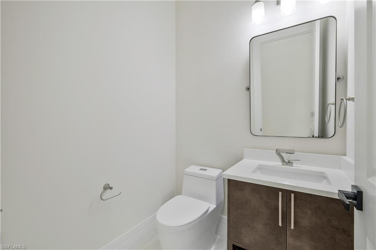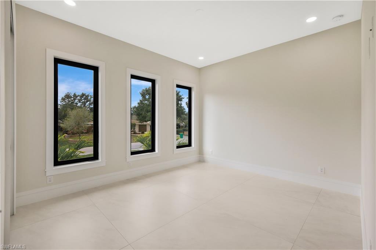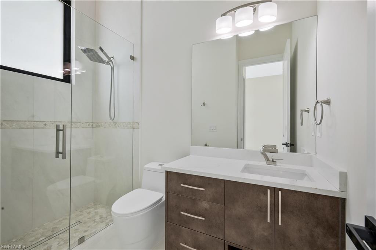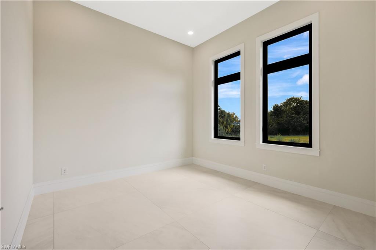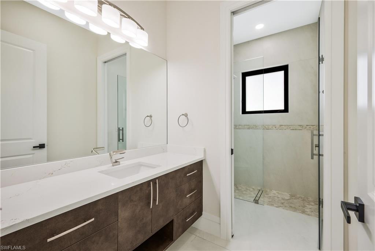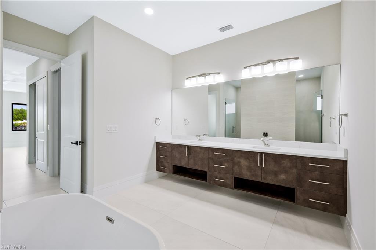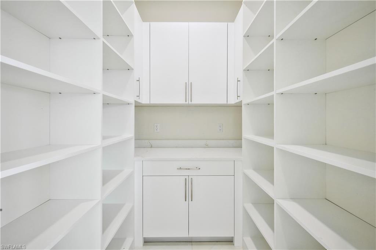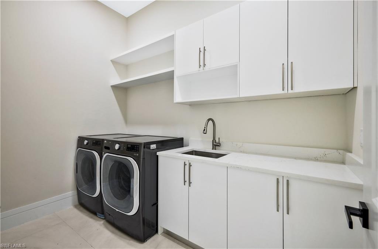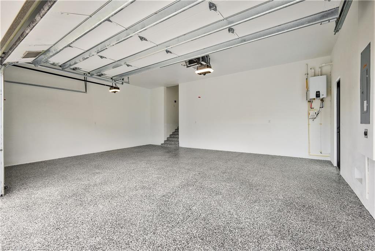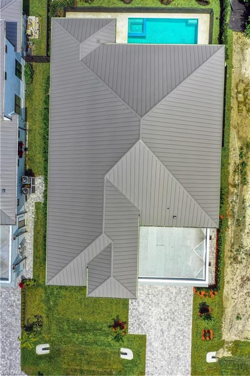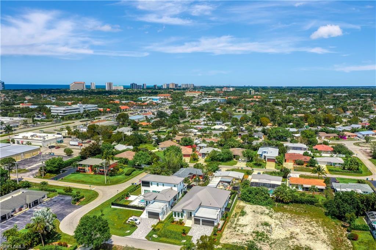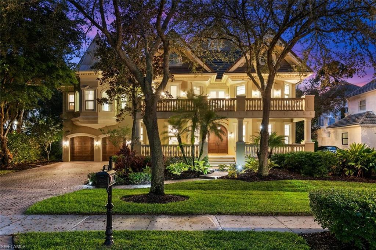1045 Morningside Dr, NAPLES, FL 34103
Property Photos
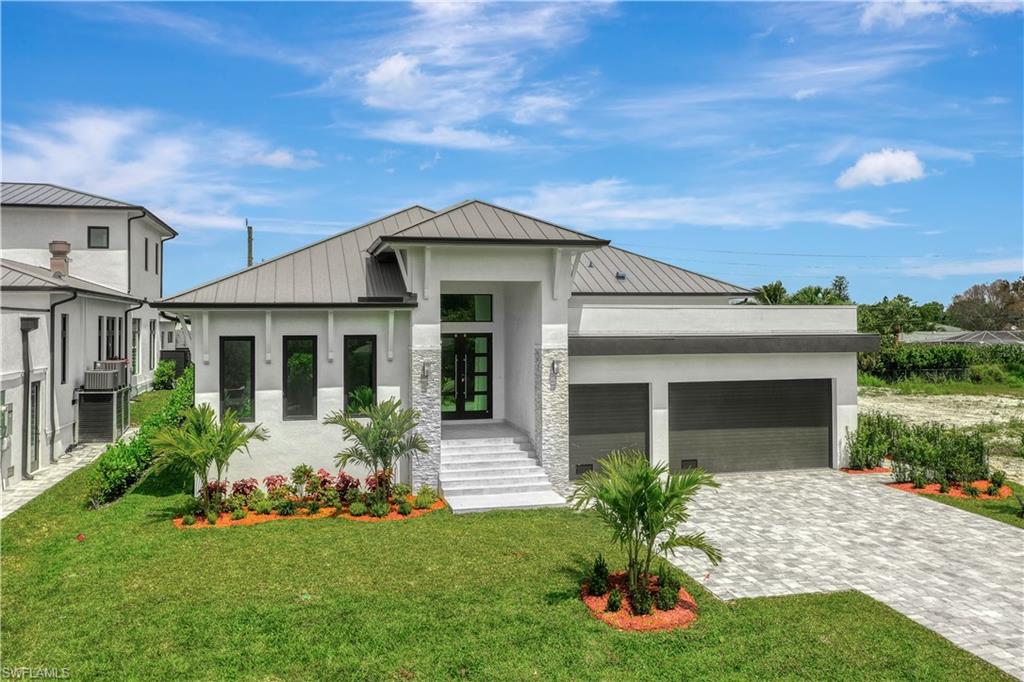
Would you like to sell your home before you purchase this one?
Priced at Only: $2,950,000
For more Information Call:
Address: 1045 Morningside Dr, NAPLES, FL 34103
Property Location and Similar Properties
- MLS#: 224028487 ( Residential )
- Street Address: 1045 Morningside Dr
- Viewed: 5
- Price: $2,950,000
- Price sqft: $901
- Waterfront: No
- Waterfront Type: None
- Year Built: 2023
- Bldg sqft: 3275
- Bedrooms: 5
- Total Baths: 4
- Full Baths: 3
- 1/2 Baths: 1
- Garage / Parking Spaces: 3
- Days On Market: 270
- Additional Information
- County: COLLIER
- City: NAPLES
- Zipcode: 34103
- Subdivision: Morningside
- Building: Morningside
- Provided by: John R Wood Properties
- Contact: Stuart Miller
- 239-261-6622

- DMCA Notice
-
DescriptionWelcome to 1045 Morningside Drive, 2023 constructed home that provides modern luxury and convenience. Spanning 3,275 Square feet, this inland and elevated home boasts impact windows and doors, offering ease of access to Naples white beaches, gourmet dining and chic shopping, all just a walk or bike ride away. Crafted with attention to detail, on a highly desirable street, this house features an open and airy layout with plenty of natural light, seamlessly blending indoor and outdoor living spaces to take full advantage of the sunshine. Quality materials including quartz counters and custom cabinets are evident, from the chefs kitchen including natural gas, with wine and drink coolers, and much more to the open living area overlooking the large lanai and pool, hot tub, and outdoor kitchen. The graciously sized primary suite comes with a large walk in shower and standalone bathtub and double vanities. An expansive 3 car air conditioned garage with an EV charger provides plenty of storage for your vehicles, bikes and more. The homes proximity to the coast encourages sunset beach walks as a part of your daily life, making each day feel like a vacation.
Payment Calculator
- Principal & Interest -
- Property Tax $
- Home Insurance $
- HOA Fees $
- Monthly -
Features
Bedrooms / Bathrooms
- Additional Rooms: Den - Study, Great Room, Guest Bath, Guest Room, Laundry in Residence, Open Porch/Lanai
- Dining Description: Breakfast Bar, Dining - Family, Eat-in Kitchen
- Master Bath Description: Dual Sinks, Separate Tub And Shower
Building and Construction
- Construction: Concrete Block
- Exterior Features: Built In Grill, Deck, Fence, Outdoor Kitchen, Outdoor Shower, Sprinkler Auto
- Exterior Finish: Stucco
- Floor Plan Type: Split Bedrooms
- Flooring: Tile
- Roof: Built-Up or Flat, Tile
- Sourceof Measure Living Area: Property Appraiser Office
- Sourceof Measure Lot Dimensions: Property Appraiser Office
- Sourceof Measure Total Area: Property Appraiser Office
- Total Area: 4523
Property Information
- Private Spa Desc: Below Ground, Concrete, Heated Electric, Heated Gas, Pool Integrated
Land Information
- Lot Back: 70
- Lot Description: Regular
- Lot Frontage: 70
- Lot Left: 136
- Lot Right: 136
- Subdivision Number: 494860
Garage and Parking
- Garage Desc: Attached
- Garage Spaces: 3.00
Eco-Communities
- Irrigation: Central
- Private Pool Desc: Below Ground, Concrete, Heated Gas
- Storm Protection: Impact Resistant Doors, Impact Resistant Windows
- Water: Central
Utilities
- Cooling: Ceiling Fans, Central Electric
- Gas Description: Natural
- Heat: Central Electric
- Internet Sites: Broker Reciprocity, Homes.com, ListHub, NaplesArea.com, Realtor.com
- Pets: No Approval Needed
- Sewer: Septic
- Windows: Single Hung, Sliding
Amenities
- Amenities: None
- Amenities Additional Fee: 0.00
- Elevator: None
Finance and Tax Information
- Application Fee: 0.00
- Home Owners Association Fee: 0.00
- Mandatory Club Fee: 0.00
- Master Home Owners Association Fee: 0.00
- Tax Year: 2023
- Transfer Fee: 0.00
Other Features
- Approval: None
- Boat Access: None
- Development: MORNINGSIDE
- Equipment Included: Auto Garage Door, Cooktop - Gas, Dishwasher, Disposal, Dryer, Grill - Gas, Microwave, Pot Filler, Refrigerator/Freezer, Self Cleaning Oven, Smoke Detector, Tankless Water Heater, Warming Tray, Washer, Washer/Dryer Hookup, Wine Cooler
- Furnished Desc: Unfurnished
- Housing For Older Persons: No
- Interior Features: Built-In Cabinets, Cable Prewire, Custom Mirrors, Pantry, Smoke Detectors, Walk-In Closet
- Last Change Type: Price Decrease
- Legal Desc: MORNINGSIDE RESERVE LOT 2
- Area Major: NA15 - E/O 41 W/O Goodlette
- Mls: Naples
- Parcel Number: 60645000049
- Possession: At Closing
- Restrictions: Deeded
- Section: 15
- Special Assessment: 0.00
- The Range: 25
- View: Landscaped Area, Pool/Club
Owner Information
- Ownership Desc: Single Family
Similar Properties
Nearby Subdivisions
Admiralty Point
Allegro
Ardissone
Aria
Bad Axe
Bay Shore Place
Baypointe At Naples Cay
Belair
Belair Club At Parkshore
Belmont Court
Bent Pines Villas Condo
Billows
Binnacle
Bordeaux Club
Braine Park
Breakers
Brittany
Camelot Club
Century Estates
Chateau Suzanne
Club At Naples Cay
Colonade
Colony Gardens
Commodore Club
Coquina Club
Cypress Woods Estates
Enclave At Park Shore
Esplanade Club
Gulf Acres
Gulf Bay Apartments
Gulfcoast Inn Of Naples
Gulfside
Harborside Gardens
Harborside Terrace
Harborside West
Harbour Cove
Hemingway Place
Hidden Lake Subdivision
Hidden Lake Villas
High Point
High Point Country Club
Hilltop
Holly Greens Villa
Horizon House
Imperial Club
Jacaranda
Jamaica Towers
Jennifer Shores
La Maison Club
La Mer
Lakeview Pines
Lakewood Park
Lausanne
Le Ciel Park Tower
Le Ciel Venetian Tower
Le Jardin
Le Parc
Lucerne
Lusso Villas
Madrid Club
Martinique Club
Meridian Club
Mews Of Naples
Monaco Beach Club
Monticello At Naples
Moorings
Morningside
Naples Continental
Naples Heights
Naples Imp Co Little Farms
Naples Terrace
Naples Twin Lakes
Navarra Club
North Naples Highlands
Oak Knoll
Park Place
Park Plaza
Park Shore
Park Shore Landings
Park Shore Resort
Park Shore Tower
Park West Villas
Pelican Point
Piedmont Club
Portside Club
Provence
Regal Point
Regency Towers
Regent
Riviera At Moorings
Rosemary Heights
Savoy
Seagate
Seagate Villas
Seasons At Naples Cay
Shore Club
Shores Of Naples
Solamar
Solana Oaks
Somerset At Moorings
Sorrento Gardens
Sorrento Villas
Southern Clipper
Sperling
Spindrift Club
St Croix Club
Sun Terrace
Surfsedge
Swan Lake Club
Terraces At Park Shore
Trail Terrace
Venetian Bayview
Venetian Villas
Villa Mare
Village West
Villas Of Park Shore
Vistas At Park Shore
Waldorf
Westlake
Westshore At Naples Cay
Windemere
Windsor Court
Yacht Harbor Manor



