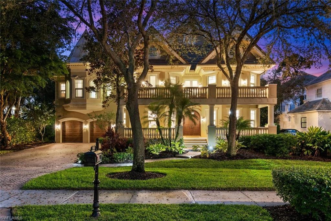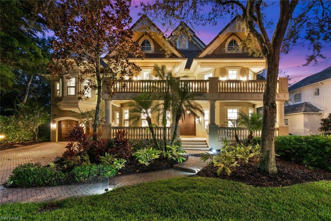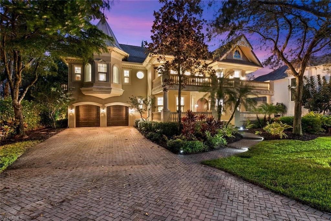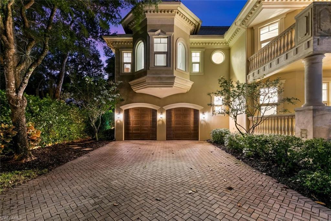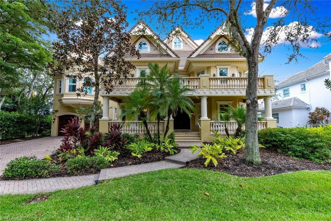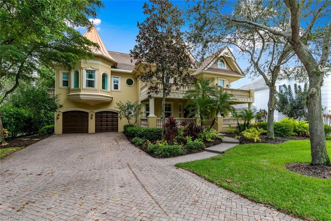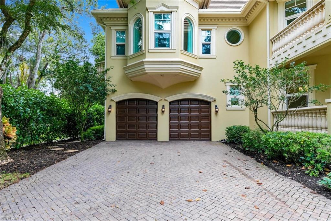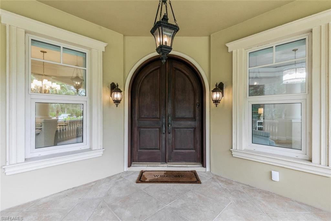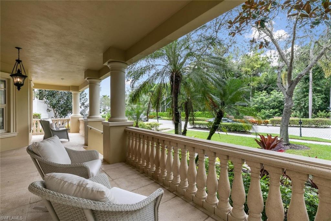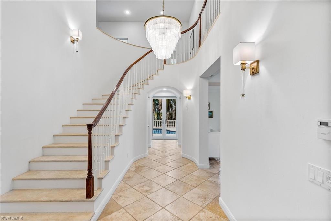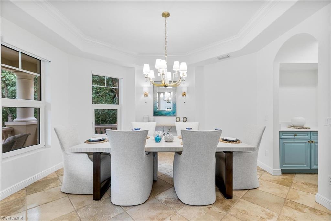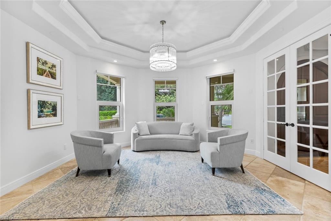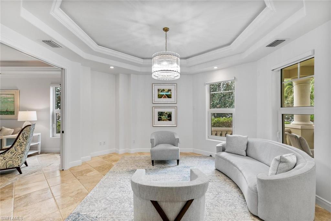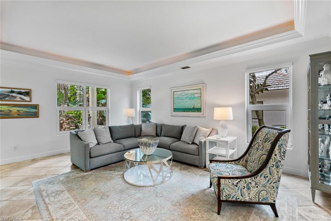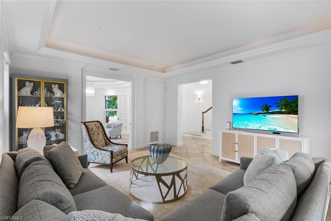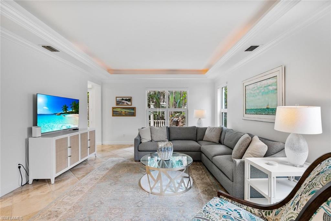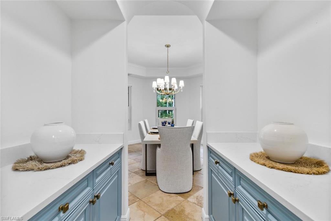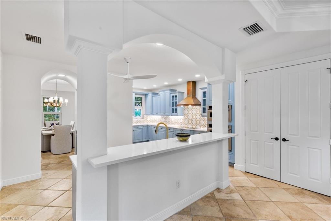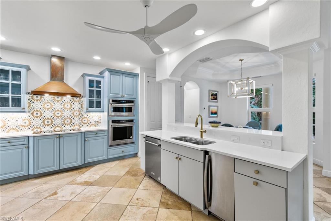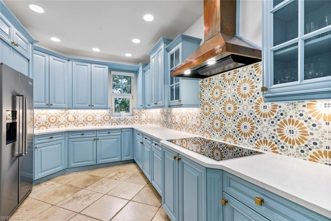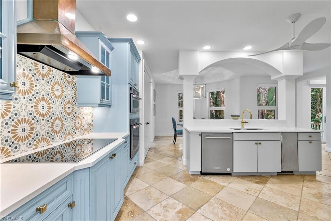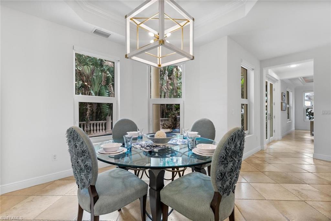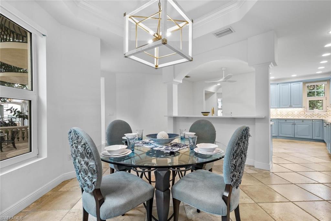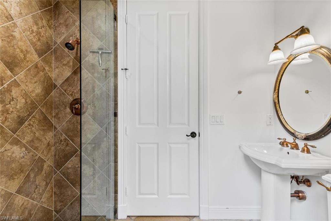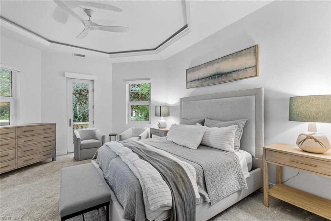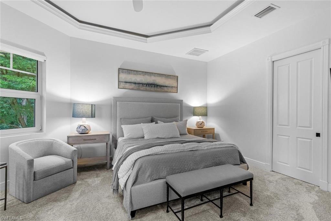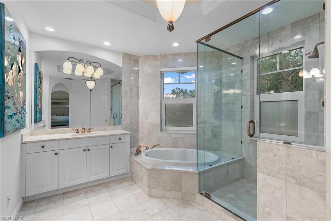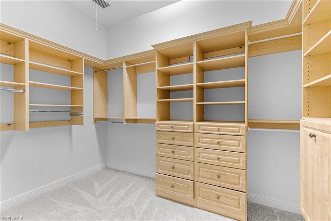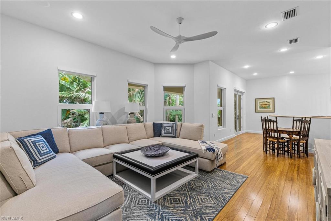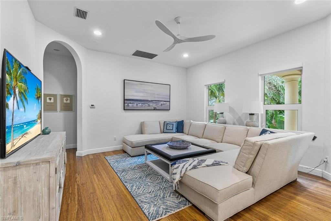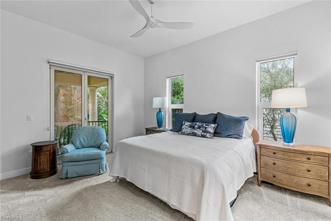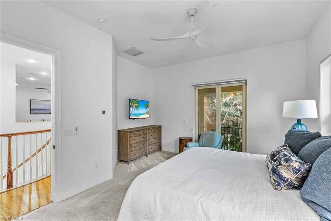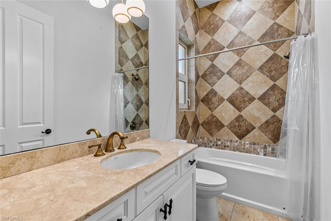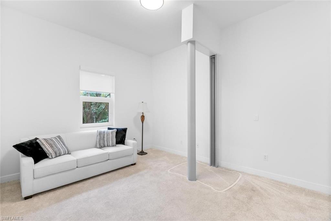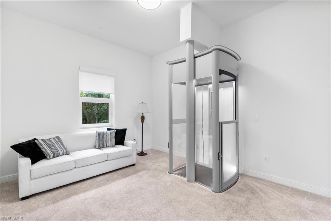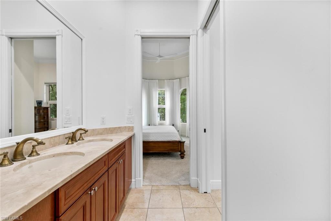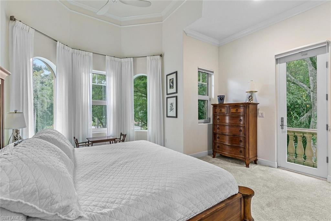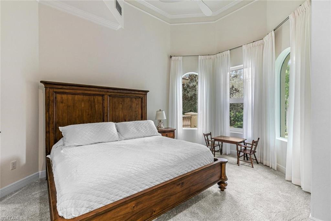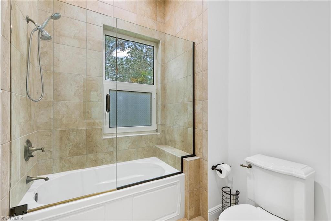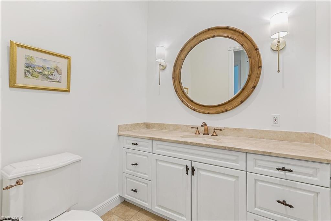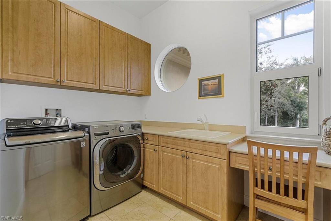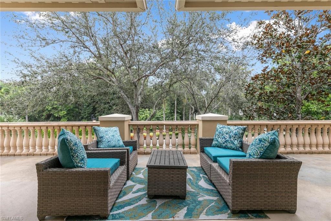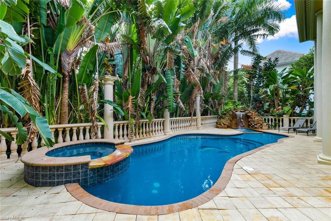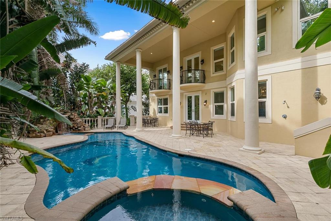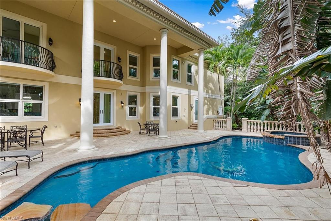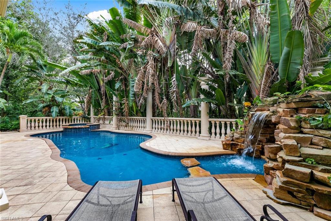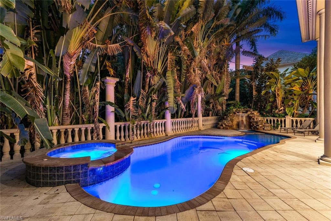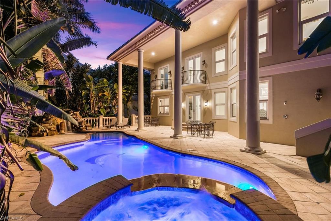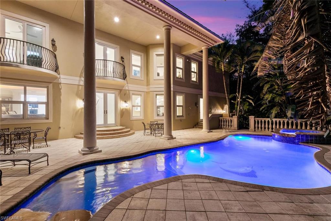1408 Hemingway Pl, NAPLES, FL 34103
Property Photos
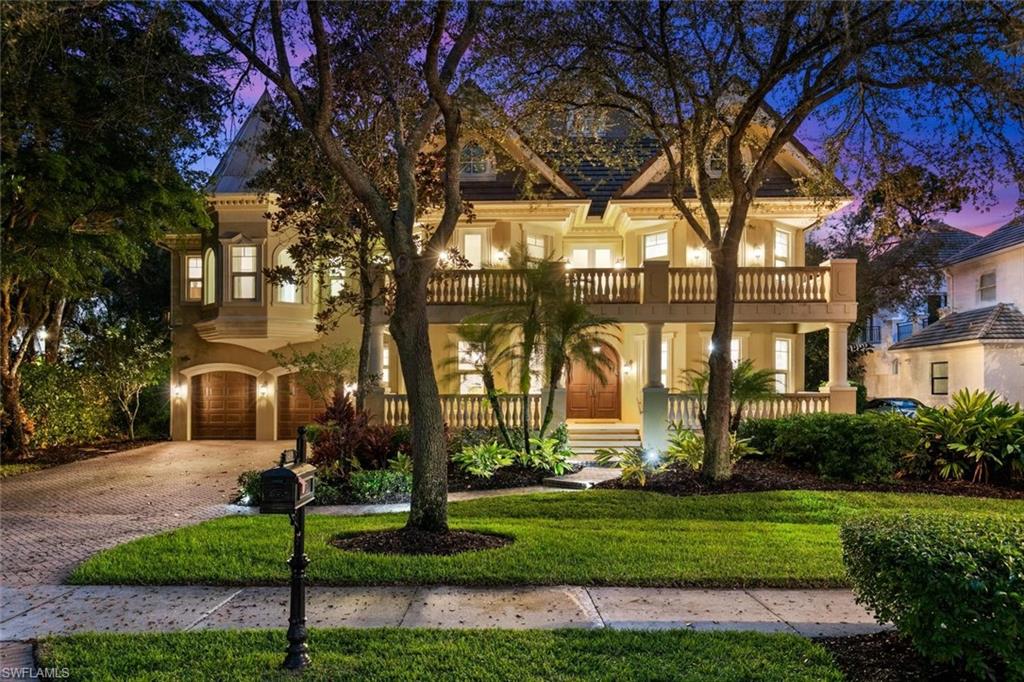
Would you like to sell your home before you purchase this one?
Priced at Only: $2,797,000
For more Information Call:
Address: 1408 Hemingway Pl, NAPLES, FL 34103
Property Location and Similar Properties
- MLS#: 223094242 ( Residential )
- Street Address: 1408 Hemingway Pl
- Viewed: 7
- Price: $2,797,000
- Price sqft: $683
- Waterfront: No
- Waterfront Type: None
- Year Built: 2004
- Bldg sqft: 4098
- Bedrooms: 4
- Total Baths: 5
- Full Baths: 5
- Garage / Parking Spaces: 2
- Days On Market: 368
- Additional Information
- Geolocation: 26.1917 / -81.7929
- County: COLLIER
- City: NAPLES
- Zipcode: 34103
- Subdivision: Hemingway Place
- Building: Hemingway Place
- Provided by: Premiere Plus Realty Company
- Contact: Lisa Thompson
- 239-732-7837

- DMCA Notice
-
DescriptionWelcome to your dream home in Hemingway Place, a hidden gem in the heart of Naples! This award winning, concrete built Victorian masterpiece boasts over 4,000 square feet of luxurious living space, complete with an elevator for added convenience. Featuring 4 bedrooms, 5 bathrooms, a den, a media/entertainment space upstairs, and a spacious 2 car garage, this two story property is a blend of elegance and functionality. The home's prime southern exposure illuminates a tropical paradise with a pool, spa, rock waterfalls, and a paver stone deck. The exterior is complemented by charming architecture, including turrets, multiple balconies, and a large welcoming front porch. Nestled in a quiet, gated community of only 23 custom built homes, this property is just 1.5 miles from Naples' stunning beaches and is located in a desirable school district. Its central location between Goodlette Frank Rd and 41 offers easy access to Park Shore, Waterside Shops, Mercato, and downtown Naples. Experience luxurious, in town living with a great "vibe" and space for the entire family in this tropical oasis!
Payment Calculator
- Principal & Interest -
- Property Tax $
- Home Insurance $
- HOA Fees $
- Monthly -
Features
Bedrooms / Bathrooms
- Additional Rooms: Balcony, Den - Study, Guest Bath, Guest Room, Home Office, Laundry in Residence, Media Room, Open Porch/Lanai
- Dining Description: Breakfast Bar, Dining - Living, Eat-in Kitchen
- Master Bath Description: Dual Sinks, Jetted Tub, Separate Tub And Shower
Building and Construction
- Construction: Concrete Block, Poured Concrete
- Exterior Features: Outdoor Shower, Sprinkler Auto
- Exterior Finish: Stucco
- Floor Plan Type: 2 Story
- Flooring: Carpet, Terrazzo, Wood
- Kitchen Description: Island, Pantry
- Roof: Tile
- Sourceof Measure Living Area: Property Appraiser Office
- Sourceof Measure Lot Dimensions: Property Appraiser Office
- Sourceof Measure Total Area: Property Appraiser Office
- Total Area: 5508
Property Information
- Private Spa Desc: Below Ground, Concrete, Equipment Stays, Heated Electric
Land Information
- Lot Back: 84
- Lot Description: Corner
- Lot Frontage: 86
- Lot Left: 151
- Lot Right: 138
- Subdivision Number: 400750
Garage and Parking
- Garage Desc: Attached
- Garage Spaces: 2.00
Eco-Communities
- Irrigation: Central
- Private Pool Desc: Below Ground, Concrete, Custom Upgrades, Heated Electric
- Storm Protection: Impact Resistant Doors, Impact Resistant Windows
- Water: Central
Utilities
- Cooling: Ceiling Fans, Central Electric
- Heat: Central Electric
- Internet Sites: Broker Reciprocity, Homes.com, ListHub, NaplesArea.com, Realtor.com
- Pets: Limits
- Sewer: Central
- Windows: Arched, Casement, Impact Resistant
Amenities
- Amenities: Basketball, Sidewalk, Streetlight, Underground Utility
- Amenities Additional Fee: 0.00
- Elevator: Private
Finance and Tax Information
- Application Fee: 150.00
- Home Owners Association Fee Freq: Quarterly
- Home Owners Association Fee: 2385.00
- Mandatory Club Fee: 0.00
- Master Home Owners Association Fee: 0.00
- Tax Year: 2022
- Total Annual Recurring Fees: 9540
- Transfer Fee: 0.00
Rental Information
- Min Daysof Lease: 30
Other Features
- Approval: Application Fee
- Association Mngmt Phone: 239-649-6357
- Boat Access: None
- Development: HEMINGWAY PLACE
- Equipment Included: Auto Garage Door, Cooktop - Electric, Dishwasher, Disposal, Dryer, Freezer, Ice Maker - Stand Alone, Microwave, Refrigerator/Freezer, Self Cleaning Oven, Washer
- Furnished Desc: Unfurnished
- Interior Features: Built-In Cabinets, Cable Prewire, Foyer, French Doors, Internet Available, Laundry Tub, Pantry, Surround Sound Wired, Tray Ceiling, Vaulted Ceiling, Walk-In Closet, Window Coverings
- Last Change Type: Price Decrease
- Legal Desc: HEMINGWAY PLACE LOT 23
- Area Major: NA15 - E/O 41 W/O Goodlette
- Mls: Naples
- Parcel Number: 49520000583
- Possession: At Closing
- Restrictions: Architectural, No Commercial, No RV
- Section: 22
- Special Assessment: 0.00
- The Range: 25
- View: Landscaped Area, Wooded Area
Owner Information
- Ownership Desc: Single Family
Similar Properties
Nearby Subdivisions
Admiralty Point
Allegro
Ardissone
Aria
Bad Axe
Bay Shore Place
Baypointe At Naples Cay
Belair
Belair Club At Parkshore
Belmont Court
Bent Pines Villas Condo
Billows
Binnacle
Bordeaux Club
Braine Park
Breakers
Brittany
Camelot Club
Century Estates
Chateau Suzanne
Club At Naples Cay
Colonade
Colony Gardens
Commodore Club
Coquina Club
Cypress Woods Estates
Enclave At Park Shore
Esplanade Club
Gulf Acres
Gulf Bay Apartments
Gulfcoast Inn Of Naples
Gulfside
Harborside Gardens
Harborside Terrace
Harborside West
Harbour Cove
Hemingway Place
Hidden Lake Subdivision
Hidden Lake Villas
High Point
High Point Country Club
Hilltop
Holly Greens Villa
Horizon House
Imperial Club
Jacaranda
Jamaica Towers
Jennifer Shores
La Maison Club
La Mer
Lakeview Pines
Lakewood Park
Lausanne
Le Ciel Park Tower
Le Ciel Venetian Tower
Le Jardin
Le Parc
Lucerne
Lusso Villas
Madrid Club
Martinique Club
Meridian Club
Mews Of Naples
Monaco Beach Club
Monticello At Naples
Moorings
Morningside
Naples Continental
Naples Heights
Naples Imp Co Little Farms
Naples Terrace
Naples Twin Lakes
Navarra Club
North Naples Highlands
Oak Knoll
Park Place
Park Plaza
Park Shore
Park Shore Landings
Park Shore Resort
Park Shore Tower
Park West Villas
Pelican Point
Piedmont Club
Portside Club
Provence
Regal Point
Regency Towers
Regent
Riviera At Moorings
Rosemary Heights
Savoy
Seagate
Seagate Villas
Seasons At Naples Cay
Shore Club
Shores Of Naples
Solamar
Solana Oaks
Somerset At Moorings
Sorrento Gardens
Sorrento Villas
Southern Clipper
Sperling
Spindrift Club
St Croix Club
Sun Terrace
Surfsedge
Swan Lake Club
Terraces At Park Shore
Trail Terrace
Venetian Bayview
Venetian Villas
Villa Mare
Village West
Villas Of Park Shore
Vistas At Park Shore
Waldorf
Westlake
Westshore At Naples Cay
Windemere
Windsor Court
Yacht Harbor Manor



