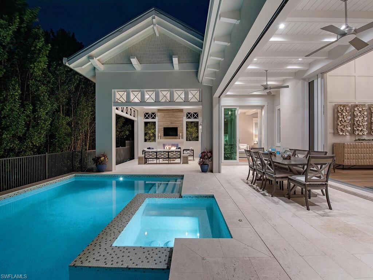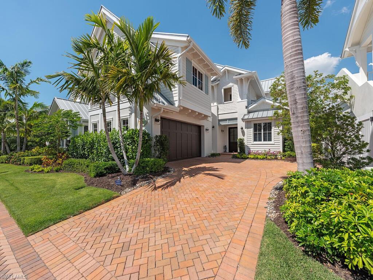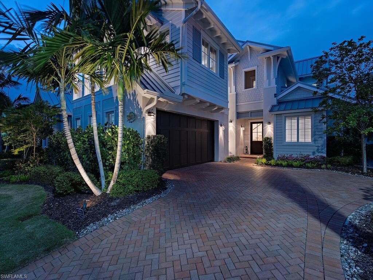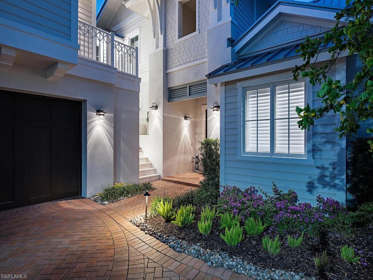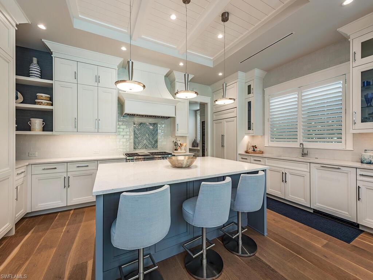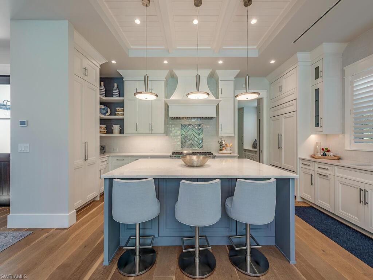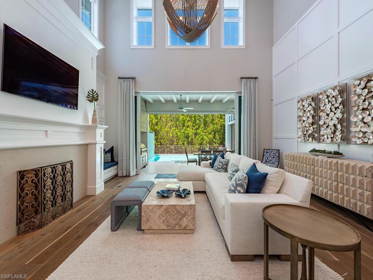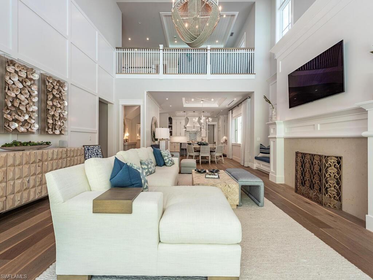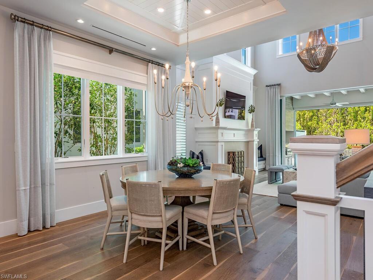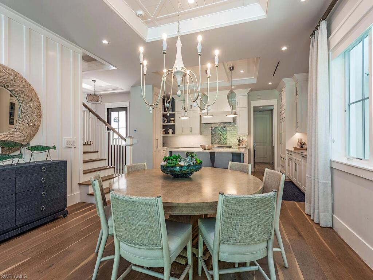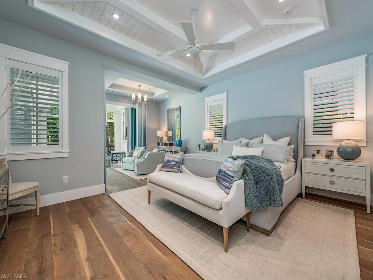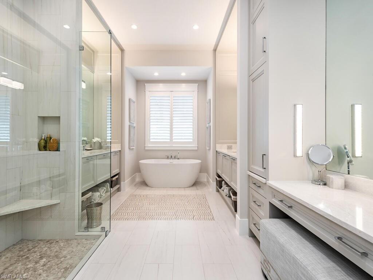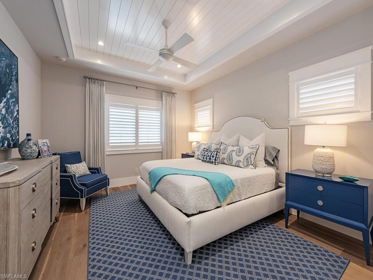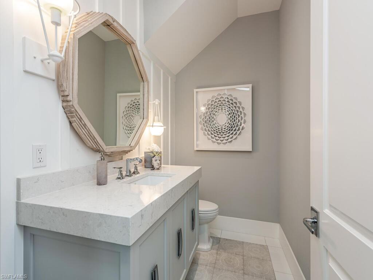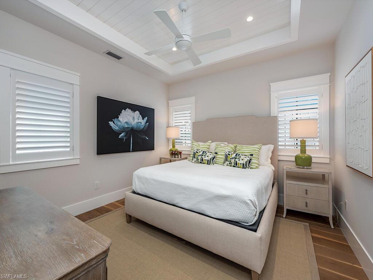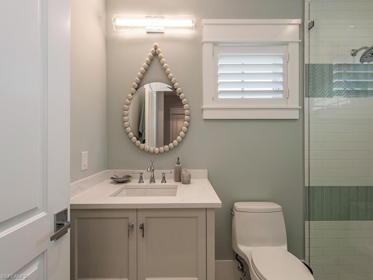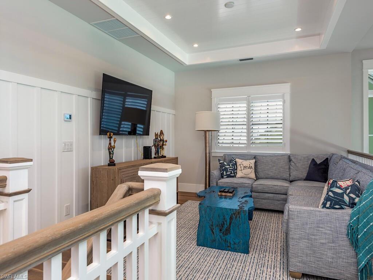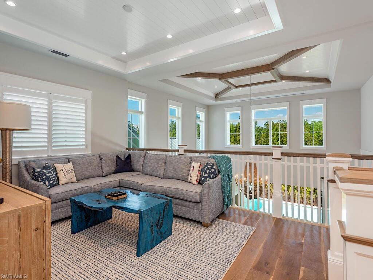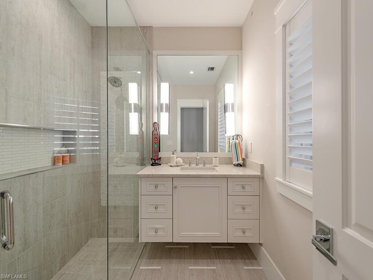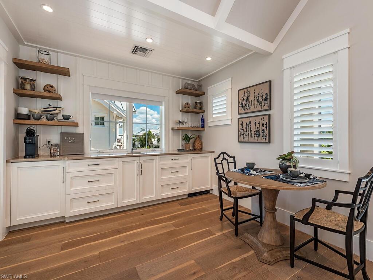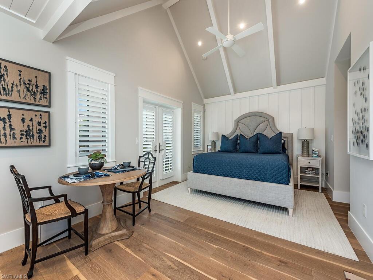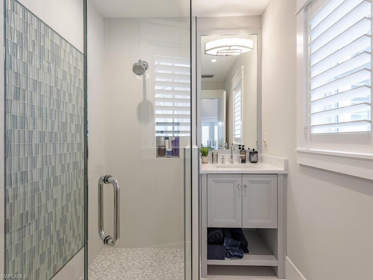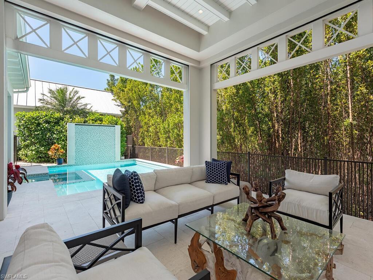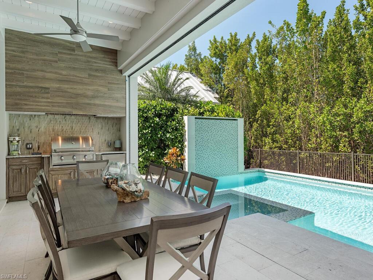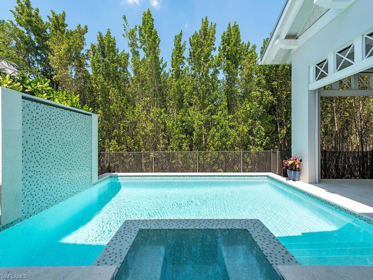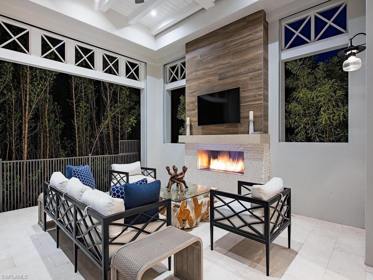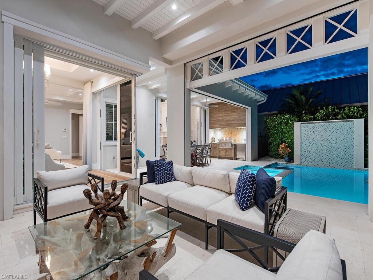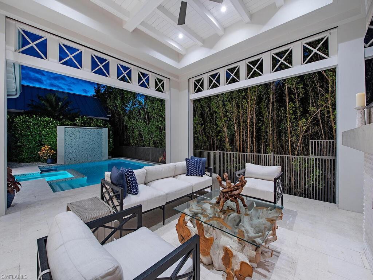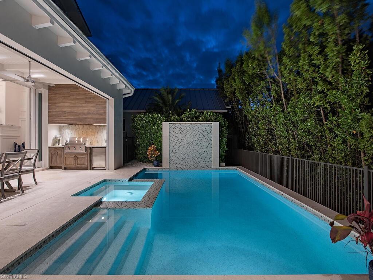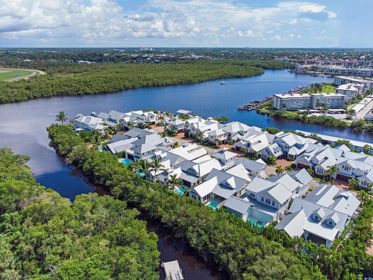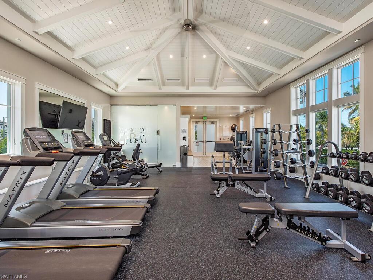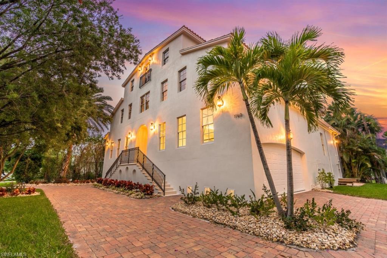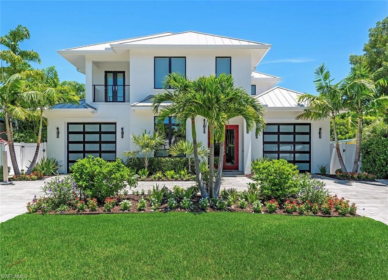1443 2nd Ave S, NAPLES, FL 34102
Property Photos
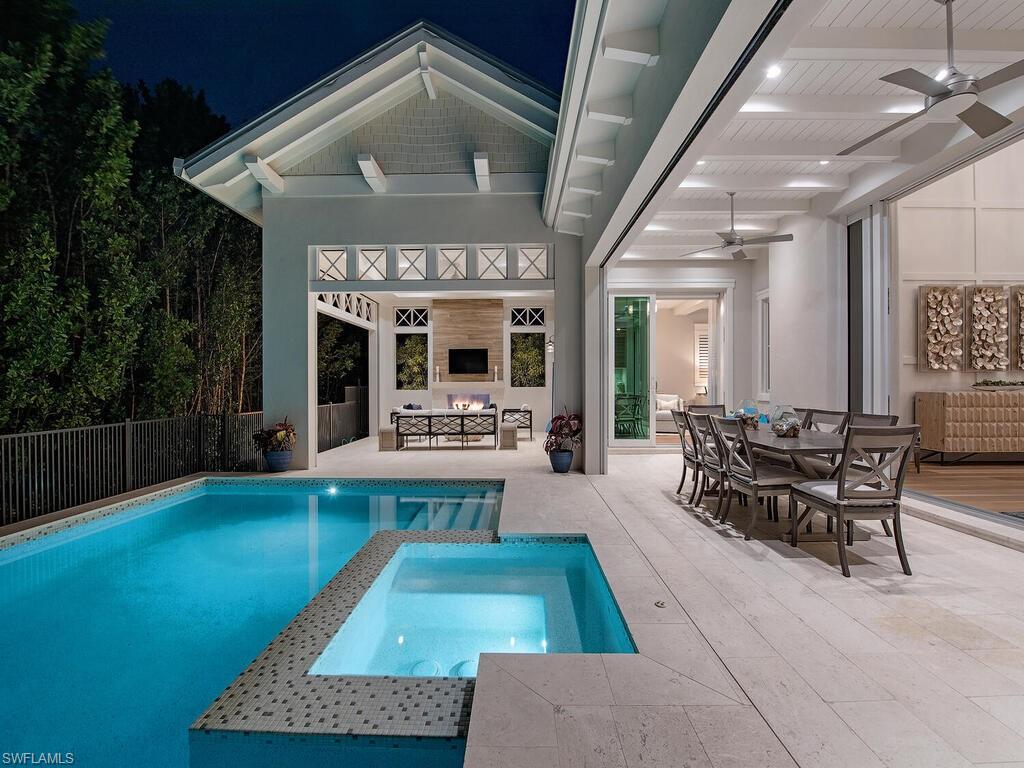
Would you like to sell your home before you purchase this one?
Priced at Only: $5,995,000
For more Information Call:
Address: 1443 2nd Ave S, NAPLES, FL 34102
Property Location and Similar Properties
- MLS#: 224027869 ( Residential )
- Street Address: 1443 2nd Ave S
- Viewed: 9
- Price: $5,995,000
- Price sqft: $1,546
- Waterfront: Yes
- Wateraccess: Yes
- Waterfront Type: Canal
- Year Built: 2020
- Bldg sqft: 3877
- Bedrooms: 4
- Total Baths: 5
- Full Baths: 4
- 1/2 Baths: 1
- Garage / Parking Spaces: 2
- Days On Market: 178
- Additional Information
- County: COLLIER
- City: NAPLES
- Zipcode: 34102
- Subdivision: Mangrove Bay
- Building: Mangrove Bay
- Provided by: Gulf Coast International Prop
- Contact: Taylor Canada
- 239-434-2558

- DMCA Notice
-
DescriptionSituated in the heart of DOWNTOWN Naples sits this beautifully appointed and spacious residence offering a private guest entry cottage and PRIVATE BOAT SLIP. This keewaydin III plan offers a spacious 4bedroom plus loft design completely furnished by Collins and Dupont. Thoughtfully equipped with a ground floor owner's suite, wood flooring throughout, Ruffino cabinet package, custom closet systems (including garage storage systems), tongue & groove & stained beam ceiling treatments, gourmet kitchen with Wolf/Subzero appliances (including gas range) & an impressive 2 story ceiling in the living room with fireplace & custom built in. Expansive covered outdoor terrace w/ grilling station, outdoor fireplace & electronic screen & hurricane shutter protection. Tropical pool & spa area with wet wall feature and shellstone decking surround. Home Generator system included. Mangrove Bay is nestled along the Gordon River & adjacent to Baker Park. The community offers a luxury Wellness Center with fitness room, resident lounge, ground level storage & private boat ramp. Exceptional opportunity to be in a boaters community located within minutes of all that Old Naples has to offer!
Payment Calculator
- Principal & Interest -
- Property Tax $
- Home Insurance $
- HOA Fees $
- Monthly -
Features
Bedrooms / Bathrooms
- Additional Rooms: Laundry in Residence, Loft, Open Porch/Lanai, Screened Lanai/Porch
- Dining Description: Breakfast Bar, Dining - Living
- Master Bath Description: Dual Sinks, Separate Tub And Shower
Building and Construction
- Construction: Concrete Block, Wood Frame
- Exterior Features: Deck, Outdoor Fireplace, Outdoor Kitchen, Water Display
- Exterior Finish: Stucco
- Floor Plan Type: Great Room, 2 Story
- Flooring: Wood
- Guest House Desc: 1 Bedroom, Balcony
- Gulf Access Type: Bridge(s)/Water Indirect
- Kitchen Description: Gas Available, Island
- Roof: Built-Up or Flat, Metal
- Sourceof Measure Living Area: Property Appraiser Office
- Sourceof Measure Lot Dimensions: Property Appraiser Office
- Sourceof Measure Total Area: Property Appraiser Office
- Total Area: 5069
Property Information
- Private Spa Desc: Above Ground, Heated Gas
Land Information
- Lot Back: 52
- Lot Description: Regular
- Lot Frontage: 52
- Lot Left: 153
- Lot Right: 153
- Subdivision Number: 081900
Garage and Parking
- Garage Desc: Attached
- Garage Spaces: 2.00
Eco-Communities
- Irrigation: Central
- Private Pool Desc: Below Ground, Concrete, Heated Gas
- Storm Protection: Impact Resistant Doors, Impact Resistant Windows, Shutters Electric
- Water: Central
Utilities
- Cooling: Central Electric
- Gas Description: Natural
- Heat: Central Electric
- Internet Sites: Broker Reciprocity, Homes.com, ListHub, NaplesArea.com, Realtor.com
- Pets: No Approval Needed
- Sewer: Central
- Windows: Casement, Impact Resistant, Sliding
Amenities
- Amenities: Community Boat Dock, Community Boat Ramp, Exercise Room, Extra Storage, Sidewalk, Streetlight
- Amenities Additional Fee: 0.00
- Elevator: None
Finance and Tax Information
- Application Fee: 150.00
- Home Owners Association Desc: Mandatory
- Home Owners Association Fee: 0.00
- Mandatory Club Fee: 0.00
- Master Home Owners Association Fee Freq: Quarterly
- Master Home Owners Association Fee: 4721.00
- One Time Special Assessment Fee: 9442
- Tax Year: 2023
- Total Annual Recurring Fees: 18884
- Transfer Fee: 0.00
Rental Information
- Min Daysof Lease: 90
Other Features
- Approval: Buyer
- Association Mngmt Phone: 2397702727
- Boat Access: Boat Slip, Dock Included, Elec Avail at dock, Water Avail at Dock
- Development: MANGROVE BAY
- Equipment Included: Auto Garage Door, Dishwasher, Disposal, Dryer, Generator, Grill - Gas, Microwave, Range, Refrigerator/Icemaker, Security System, Tankless Water Heater, Washer
- Furnished Desc: Furnished
- Housing For Older Persons: No
- Interior Features: Built-In Cabinets, Cable Prewire, Fireplace, Laundry Tub, Tray Ceiling, Vaulted Ceiling, Walk-In Closet, Zero/Corner Door Sliders
- Last Change Type: New Listing
- Legal Desc: MANGROVE BAY LOT 27
- Area Major: NA16 - Goodlette W/O 75
- Mls: Naples
- Parcel Number: 12120001142
- Possession: At Closing
- Restrictions: Architectural, Deeded, No Commercial
- Special Assessment: 0.00
- The Range: 25
- View: Landscaped Area
Owner Information
- Ownership Desc: Single Family
Similar Properties
Nearby Subdivisions
382 Building
505 On Fifth
555 On Fifth
Algonquin Club
Aqualane Shores
Banyan Club
Bay Park
Bayfront
Bayside Villas
Bayview
Bayview Estates
Beach Breeze
Beachwood Club
Beaumer
Bella Vita
Blue Point
Boulevard Club
Calusa Club
Cambier Court
Carriage Club
Casa Granada
Castleton Gardens
Central Garden
Champney Bay Court
Chatelaine
Cherrystone Court
Colonnade Club
Coquina Sands
Cove Inn
Curlew Apts Of Naples
Del Mar
Diplomat
Dockside
Eight Fifty Central
Eleven Eleven Central
Eleven Hundred Club
Encore At Naples Square
Everglades Club
Fairfax Club
Fairfield Of Naples
Fifth Avenue Beach Club
Four Winds
Garden Manor
Golden Shores
Golf Drive Estates
Gordon River Homes
Granada
Gulf Breeze Of Olde Naples
Gulf View Beach Club
Harbor Lakes Of Naples
Holly Lee
Isla Mar
Ixora
Jasmine Club
Kings Port
La Perle
La Villa Riviera
Lago Mar
Lake Forest
Lake Park
Lakeridge Villas
Lantana
Lucaya Cay
Mangrove Bay
Manor Apts
Marina Manor
Mariner
Mariners Cove
May Lee Apartments
Moorings
Naples Bay Club
Naples Bay Resort
Naples Casamore
Naples Mimosa Club
Naples Square
Not Applicable
Ocean View
Olde Naples
Olde Naples Seaport
Oyster Bay
Palazzo At Bayfront
Palm Bay Villas
Park Place On Gulf Shore
Parkside Off 5th
Pergola Villas
Pierre Club
Plantation
Port Au Villa
Port Royal
Quattro At Naples Square
Ridge Lake
Ridgewood Of Naples
River Park
Rosewood Residences Naples
Royal Bay Villas
Royal Harbor
Royal Palm Club
Royal Palm Villas
Sabre Cay
Sagamore Beach
Sandcastle At Moorings
Sea Eagle
Soce Flats
Somerdale
Stella Naples
The Cayden Olde Naples
Tiffany Court
Town Manor
Twin Palms
Victor Del Rey
Villa Del Torres
Villas Milano
Villas Napoli
Whitehall



