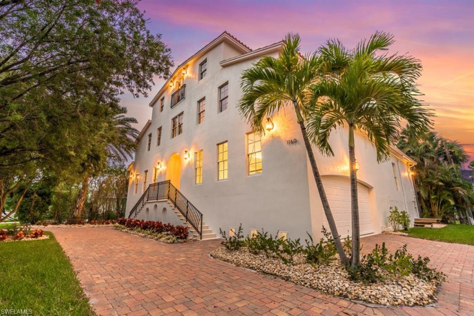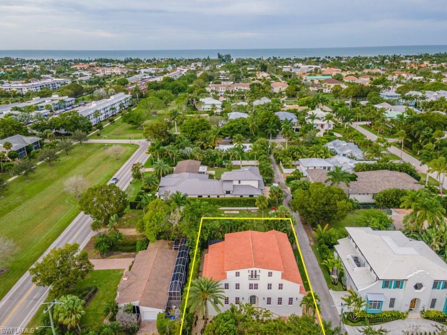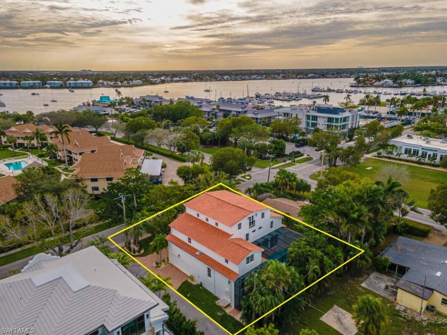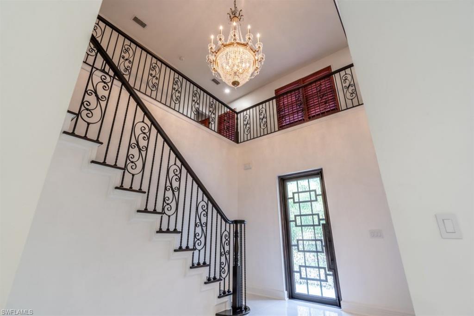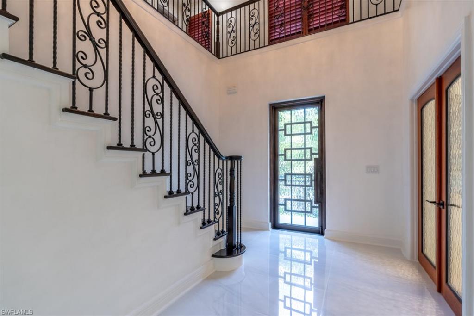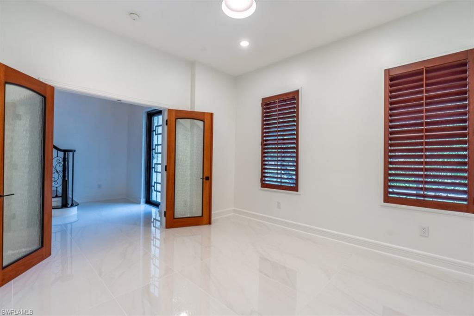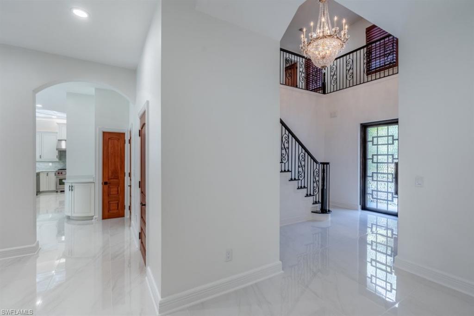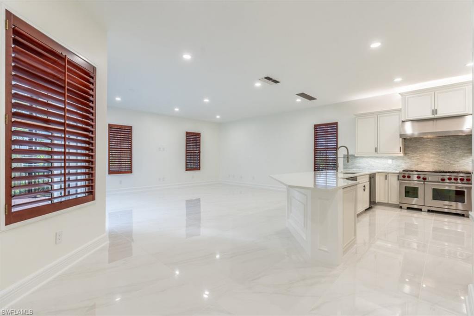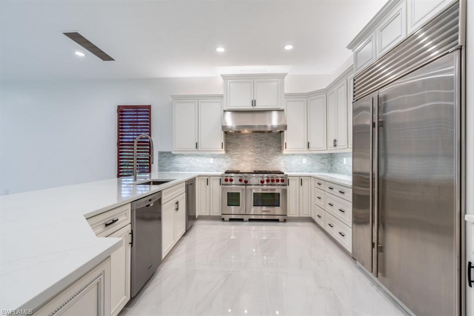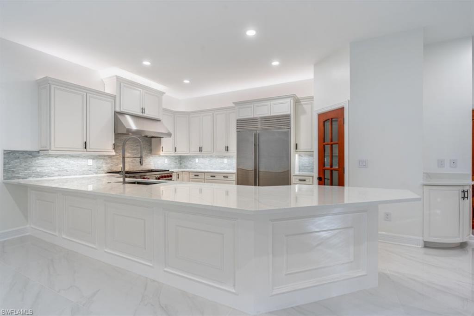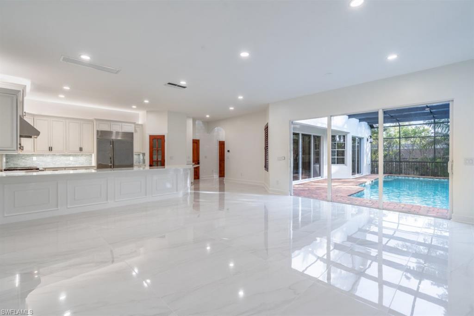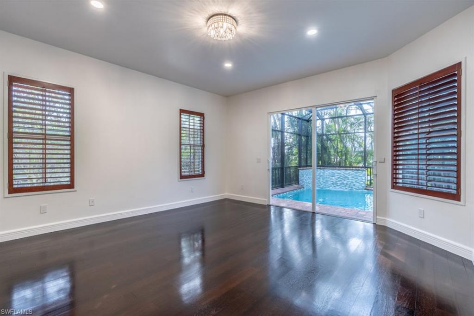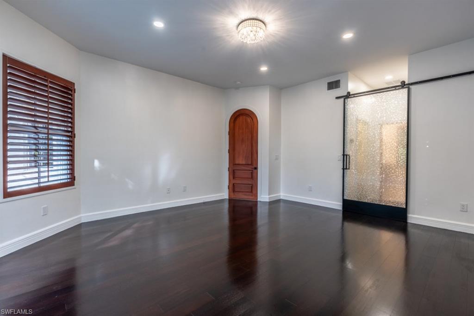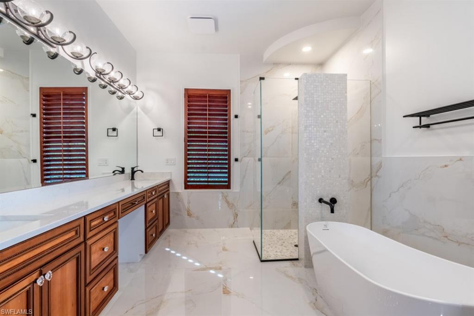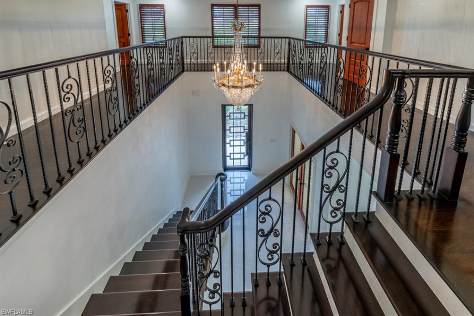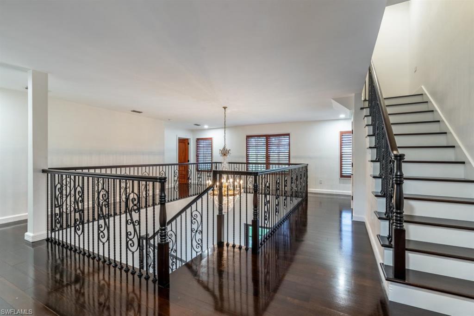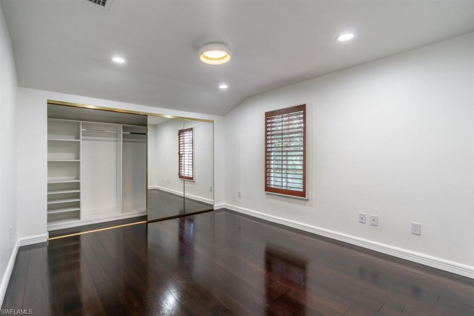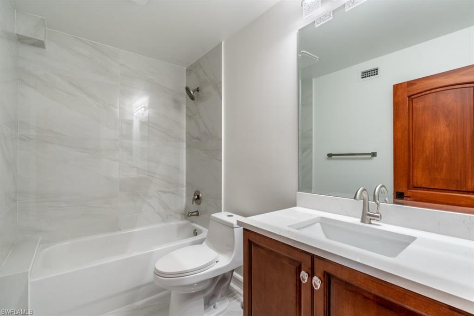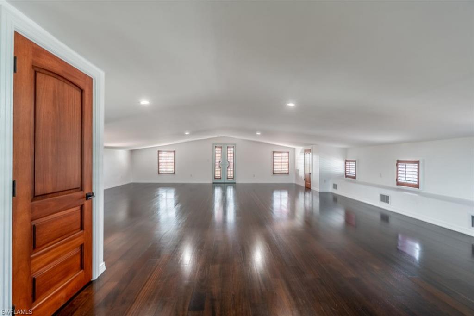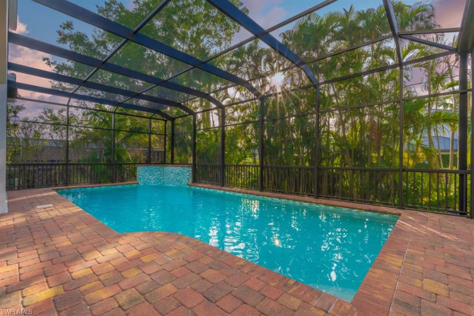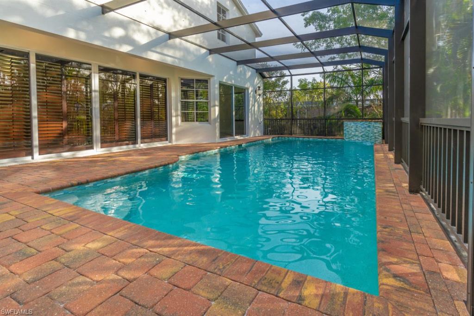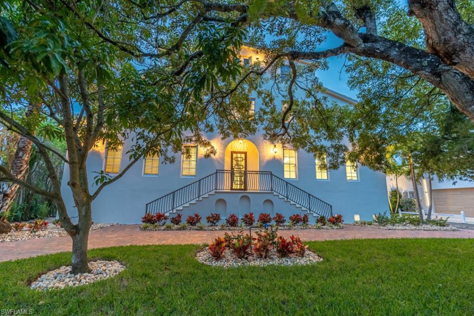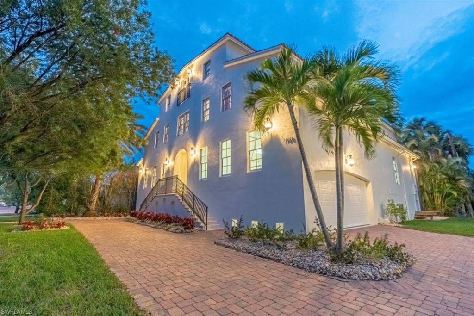1160 8th St S, NAPLES, FL 34102
Property Photos
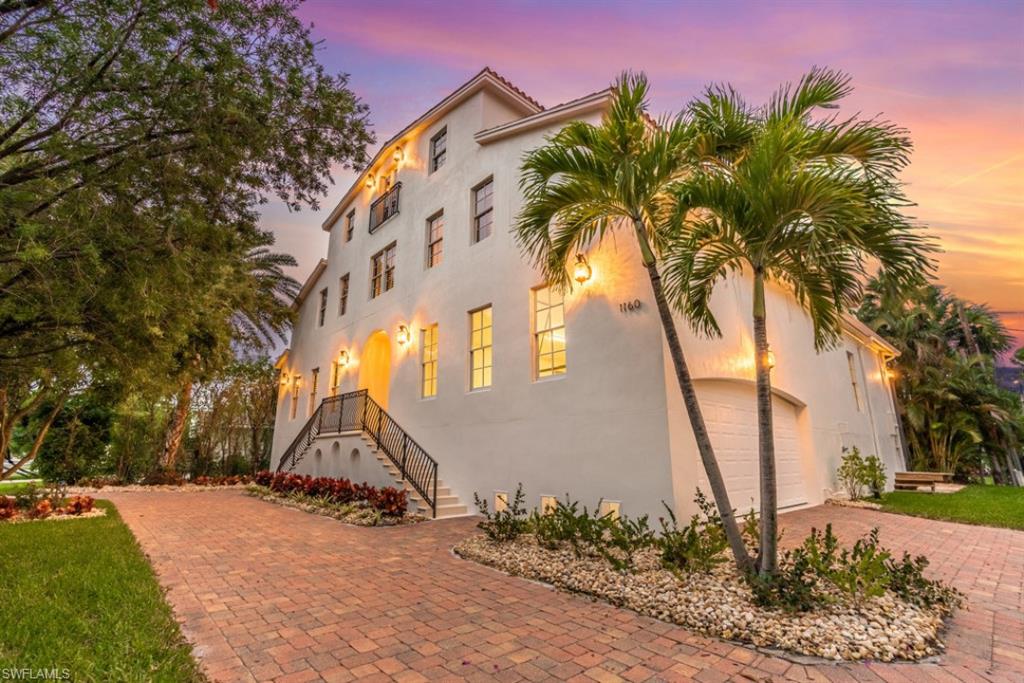
Would you like to sell your home before you purchase this one?
Priced at Only: $6,749,000
For more Information Call:
Address: 1160 8th St S, NAPLES, FL 34102
Property Location and Similar Properties
- MLS#: 224004603 ( Residential )
- Street Address: 1160 8th St S
- Viewed: 10
- Price: $6,749,000
- Price sqft: $1,120
- Waterfront: No
- Waterfront Type: None
- Year Built: 2007
- Bldg sqft: 6027
- Bedrooms: 6
- Total Baths: 5
- Full Baths: 4
- 1/2 Baths: 1
- Garage / Parking Spaces: 2
- Days On Market: 297
- Additional Information
- County: COLLIER
- City: NAPLES
- Zipcode: 34102
- Subdivision: Olde Naples
- Building: Olde Naples
- Provided by: Beycome of Florida LLC
- Contact: Steven Koleno
- 804-656-5007

- DMCA Notice
-
DescriptionAn elegant and large family home located in the heart of Old Naples. This 6,027 square foot home features 6 Bedrooms, 4 1/2 Baths, Den, Library, and an expansive Game Room. The Gourmet Kitchen includes a SubZero refrigerator, a Wolf dual fuel range, 2 dishwashers, and a walk in pantry. The imported chandelier illuminates the dramatic 2 story foyer and mezzanine. Dark cherry hardwood and porcelain tiles adorn the floors. The interior of the home features 2 grand staircases and solid mahogany doors. The tranquil exterior includes a large pool, a waterfall feature, and Italian clay roof tiles. Uniquely, owners can view the City of Naples July 4th fireworks from the privacy of the homes 3rd floor. From this home, buyers can stroll to the beaches along the Gulf of Mexico, the restaurants on 5th Avenue, the City Dock at Crayton Cove, the historic shops of 3rd Street, and Cambier Park. This exceptional, fully remodeled, and move in ready home balances the best of downtown Naples with the tranquility of estate living.
Payment Calculator
- Principal & Interest -
- Property Tax $
- Home Insurance $
- HOA Fees $
- Monthly -
Features
Bedrooms / Bathrooms
- Additional Rooms: Den - Study, Home Office
- Dining Description: Other
- Master Bath Description: Remarks
Building and Construction
- Construction: Concrete Block, Wood Frame
- Exterior Features: Deck, Fruit Trees, Patio, Sprinkler Auto
- Exterior Finish: Stucco
- Floor Plan Type: Other
- Flooring: Tile, Wood
- Roof: Tile
- Sourceof Measure Living Area: Property Appraiser Office
- Sourceof Measure Lot Dimensions: Property Appraiser Office
- Sourceof Measure Total Area: Property Appraiser Office
- Total Area: 7405
Land Information
- Lot Description: Regular
- Subdivision Number: 097000
Garage and Parking
- Garage Desc: Attached
- Garage Spaces: 2.00
Eco-Communities
- Irrigation: Central
- Private Pool Desc: Below Ground, Concrete, Heated Electric, Salt Water System, Screened
- Storm Protection: None
- Water: Central
Utilities
- Cooling: Central Electric
- Heat: Other
- Internet Sites: Broker Reciprocity, Homes.com, ListHub, NaplesArea.com, Realtor.com
- Pets: Not Allowed
- Sewer: Central
- Windows: Other
Amenities
- Amenities: Other
- Amenities Additional Fee: 0.00
- Elevator: None
Finance and Tax Information
- Application Fee: 0.00
- Home Owners Association Fee: 0.00
- Mandatory Club Fee: 0.00
- Master Home Owners Association Fee: 0.00
- Tax Year: 2023
- Transfer Fee: 0.00
Other Features
- Approval: None
- Boat Access: None
- Development: OLDE NAPLES
- Equipment Included: Dryer, Washer
- Furnished Desc: Unfurnished
- Interior Features: Walk-In Closet
- Last Change Type: Price Increase
- Legal Desc: NAPLES T 8 BLK 9 N 75FT OF LOTS 22, 23 + 24
- Area Major: NA06 - Olde Naples Area Golf Dr to 14th Ave S
- Mls: Naples
- Parcel Number: 14040120004
- Possession: At Closing
- Restrictions: None
- Special Assessment: 0.00
- The Range: 25
- View: None/Other
- Views: 10
Owner Information
- Ownership Desc: Single Family
Nearby Subdivisions
382 Building
505 On Fifth
555 On Fifth
780 Fifth Avenue South
Algonquin Club
Aqualane Shores
Banyan Club
Bay Park
Bayfront
Bayport Village
Bayside Villas
Bayview
Bayview Estates
Beach Breeze
Beachwood Club
Beaumer
Bella Vita
Bellasera Resort
Blue Point
Boathouse
Broadview Villas
Calusa Club
Cambier Court
Cardinal Court
Carriage Club
Casa Granada
Castleton Gardens
Central Garden
Champney Bay Court
Chatelaine
Cherrystone Court
Chesapeake Landings
Coconut Grove
Colonnade Club
Coquina Sands
Cove Inn
Del Mar
Devon Court
Diplomat
Dockside
Eight Fifty Central
Eleven Eleven Central
Eleven Hundred Club
Encore At Naples Square
Esmeralda On Eighth
Essex House
Everglades Club
Fairfax Club
Fairfield Of Naples
Fifth Avenue Beach Club
Four Winds
Garden Cottages Of Old Naples
Garden Court
Garden Manor
Golden Shores
Golf Drive Estates
Gordon River Homes
Granada
Gulf Breeze Of Olde Naples
Harbor Lakes Of Naples
Holly Lee
Isla Mar
Ixora
Jasmine Club
Kings Port
La Perle
La Villa Riviera
Lago Mar
Lake Forest
Lake Park
Lakeridge Villas
Lantana
Lucaya Cay
Mangrove Bay
Manor Apts
Marina Manor
Mariner
Mariners Cove
May Lee Apartments
Moorings
Naples Bay Club
Naples Bay Resort
Naples Casamore
Naples Mimosa Club
Naples Square
Not Applicable
Ocean View
Olde Naples
Olde Naples Seaport
Oyster Bay
Palazzo At Bayfront
Palm Bay Villas
Park Place On Gulf Shore
Parkside Off 5th
Pergola Villas
Pierre Club
Plantation
Port Au Villa
Port Royal
Quattro At Naples Square
Ridge Lake
Ridgewood Of Naples
River Park
Rosewood Residences Naples
Royal Bay Villas
Royal Harbor
Royal Palm Club
Royal Palm Villas
Sabre Cay
Sagamore Beach
Sandcastle At Moorings
Sea Eagle
Soce Flats
Somerdale
Southwinds Apts Of Naples
Stella Naples
Sun Dial Of Naples
The Cayden Olde Naples
Tiffany Court
Town Manor
Twin Palms
Victor Del Rey
Villa Del Torres
Villas Milano
Villas Napoli
Whitehall



